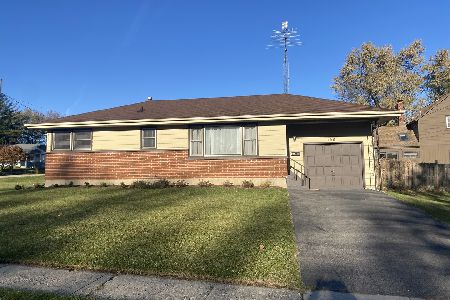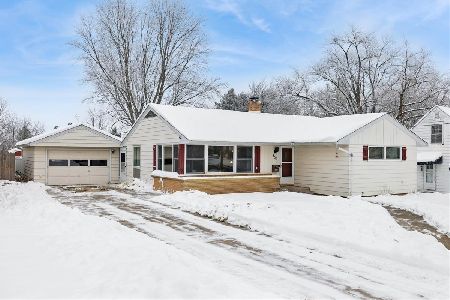233 Arthur Drive, Woodstock, Illinois 60098
$294,900
|
For Sale
|
|
| Status: | Active |
| Sqft: | 1,620 |
| Cost/Sqft: | $182 |
| Beds: | 3 |
| Baths: | 3 |
| Year Built: | 1962 |
| Property Taxes: | $9,442 |
| Days On Market: | 118 |
| Lot Size: | 0,00 |
Description
Retro charm meets endless potential! Welcome to this one-of-a-kind midcentury modern home, tucked into a shady, park-like setting complete with your own pool. Each of the three fireplaces have a different finish. From the moment you arrive, you'll notice the charm and character this property offers-inside and out. The breezeway between the garage and home is more than just a pass-through-it features its own built-in fish pond, adding a whimsical touch you won't find anywhere else. The back storage room in the basement was built as a tornado shelter. Yes, the home is ready for your updates, but the possibilities are endless. With a solid structure, unique mid-century details, and features you simply won't find in today's builds, this property is a rare opportunity to bring your vision to life. Don't miss the chance to own a home that combines retro personality with future potential-and all in a serene, tree-filled setting. Some updates that have been done- whole house generator, Custom Pella slider in the breezeway installed 9 years ago, water heater a few months old, newer roof 3-4 years, gutters and downspouts on house and shed was reroofed also, newer toilets in the master bathroom and basement bathroom, One step ramp garage into house.
Property Specifics
| Single Family | |
| — | |
| — | |
| 1962 | |
| — | |
| Mid Century Modern | |
| No | |
| — |
| — | |
| — | |
| — / Not Applicable | |
| — | |
| — | |
| — | |
| 12448051 | |
| 1306252004 |
Nearby Schools
| NAME: | DISTRICT: | DISTANCE: | |
|---|---|---|---|
|
Grade School
Olson Elementary School |
200 | — | |
|
Middle School
Creekside Middle School |
200 | Not in DB | |
Property History
| DATE: | EVENT: | PRICE: | SOURCE: |
|---|---|---|---|
| 26 Nov, 2025 | Under contract | $294,900 | MRED MLS |
| — | Last price change | $310,000 | MRED MLS |
| 16 Aug, 2025 | Listed for sale | $310,000 | MRED MLS |
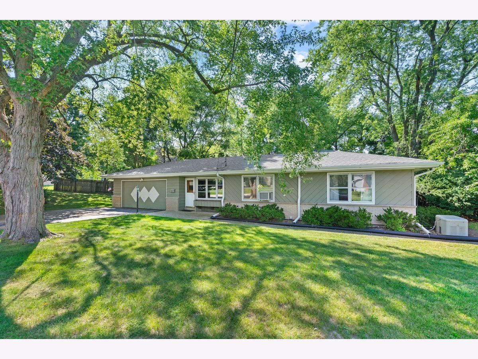

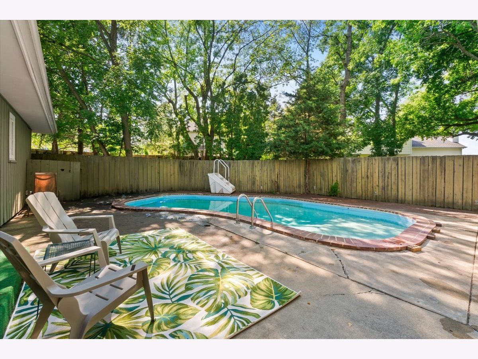
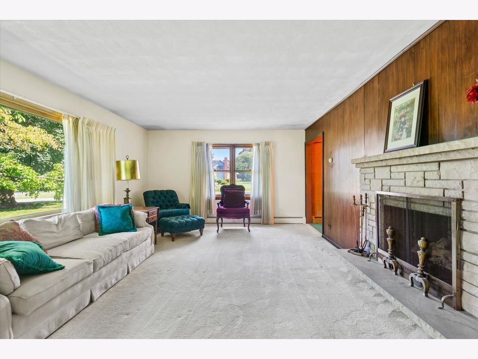
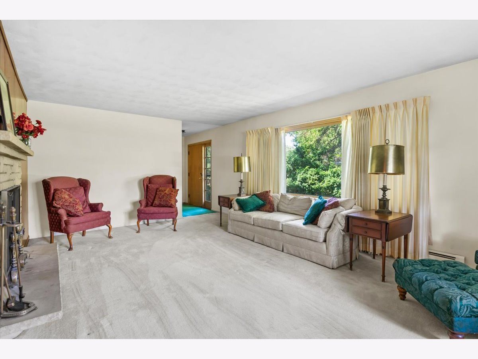
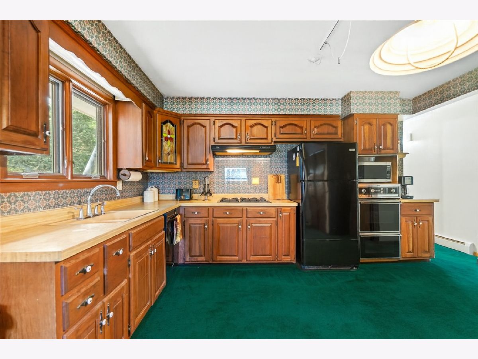

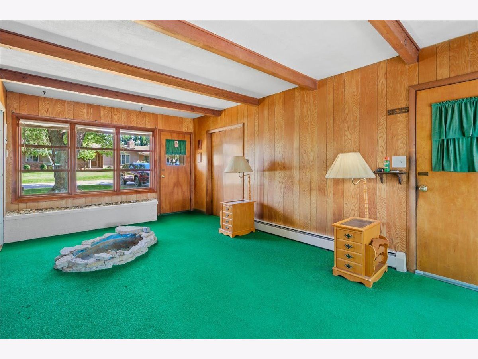
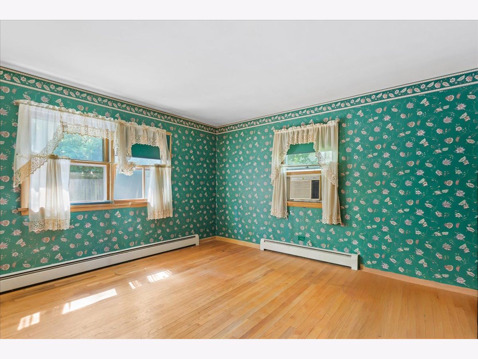

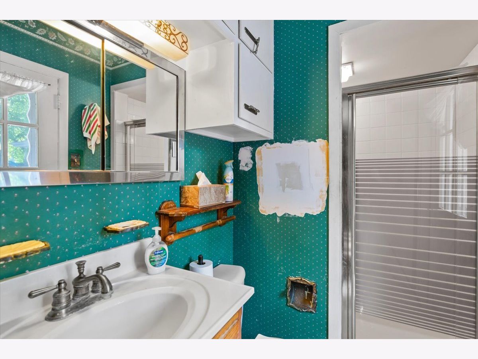
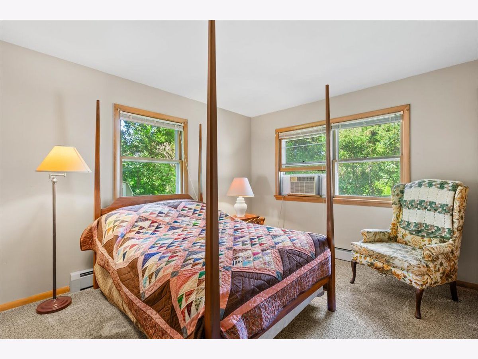

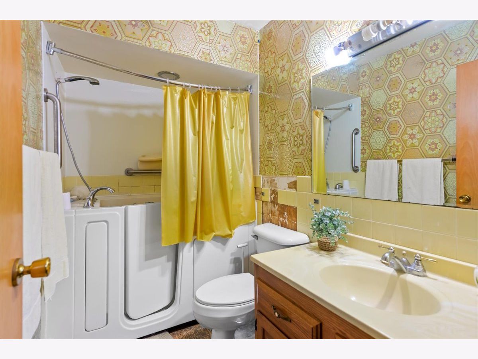
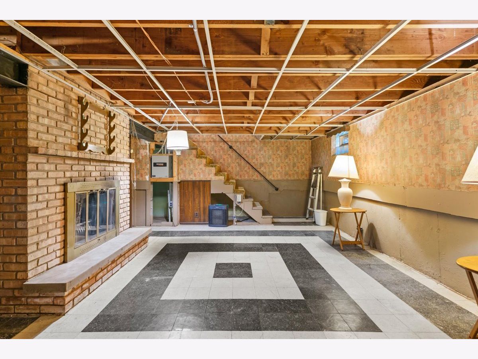
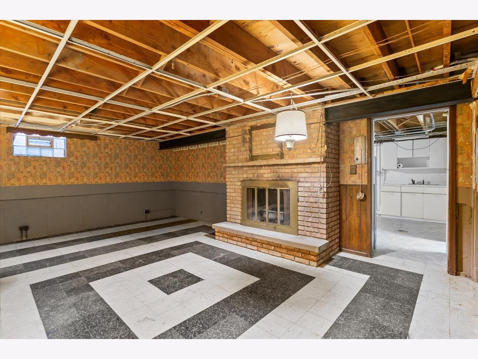
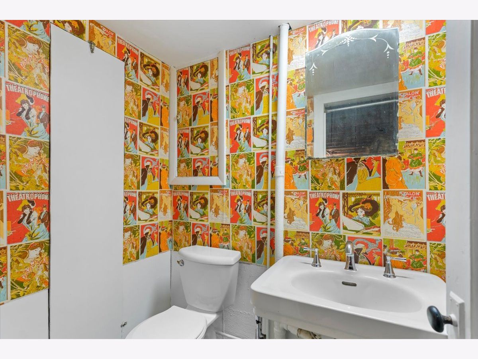
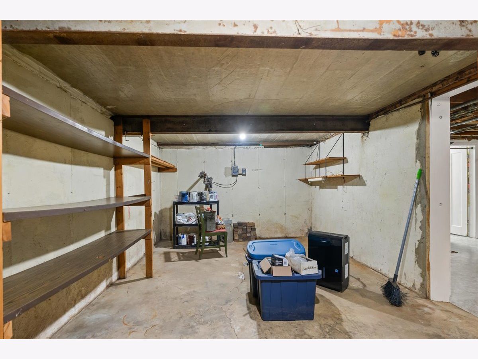
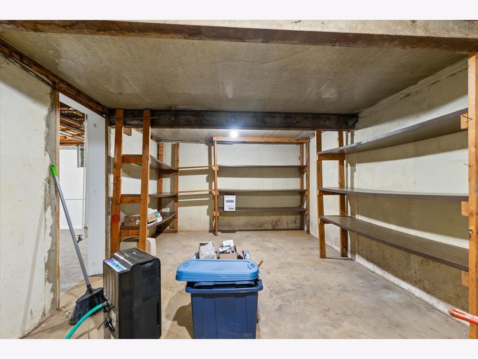

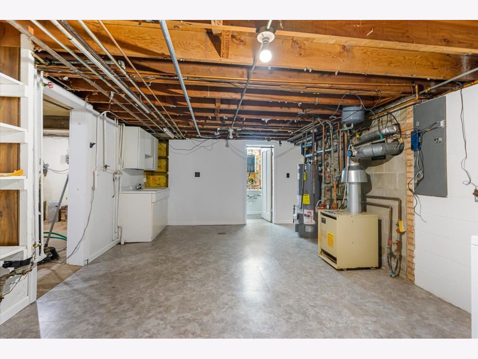

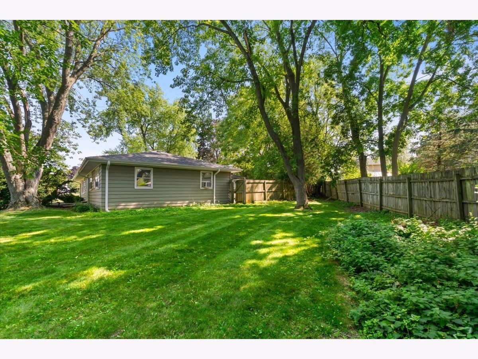
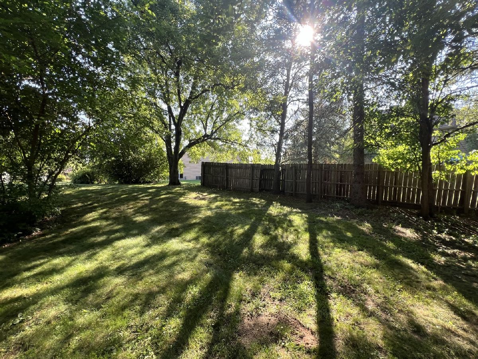
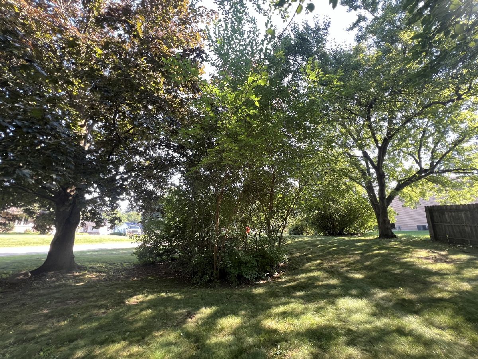
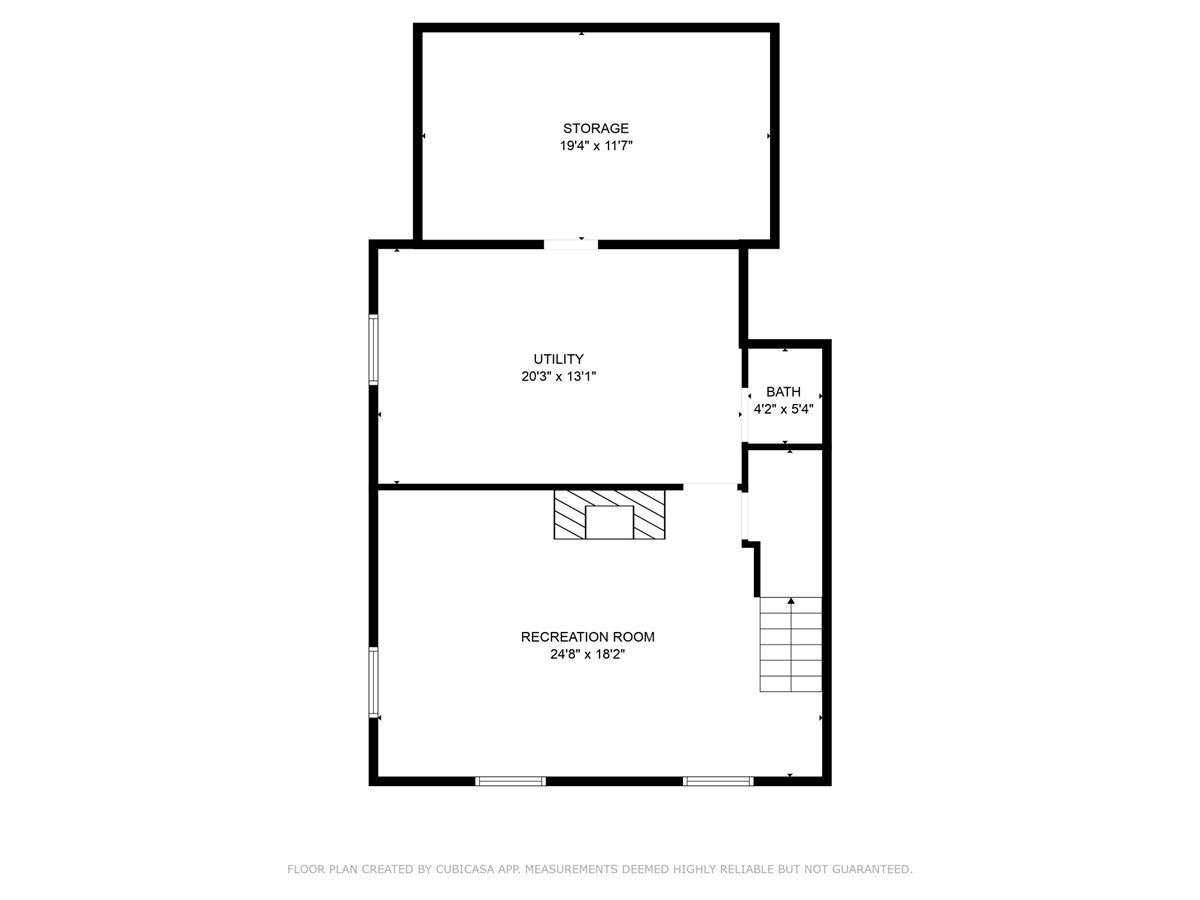
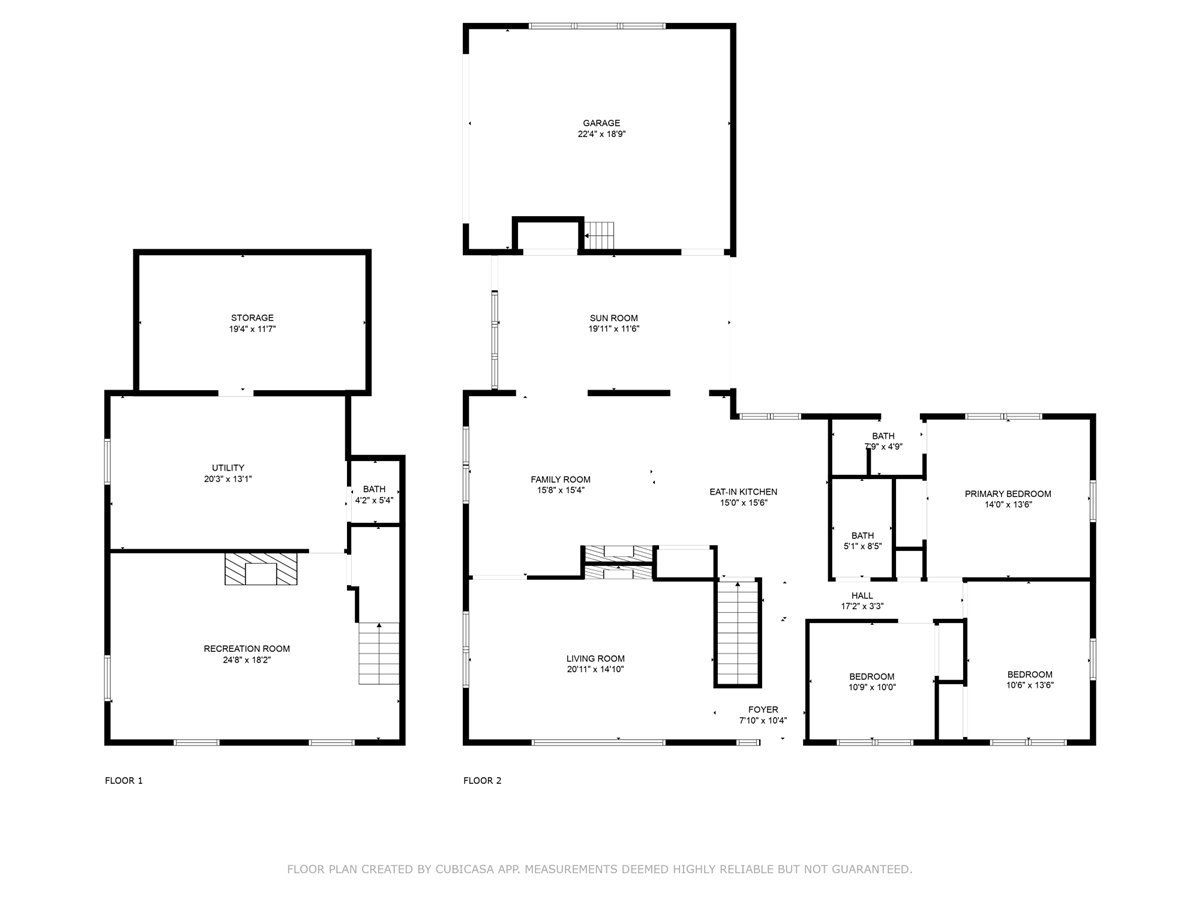
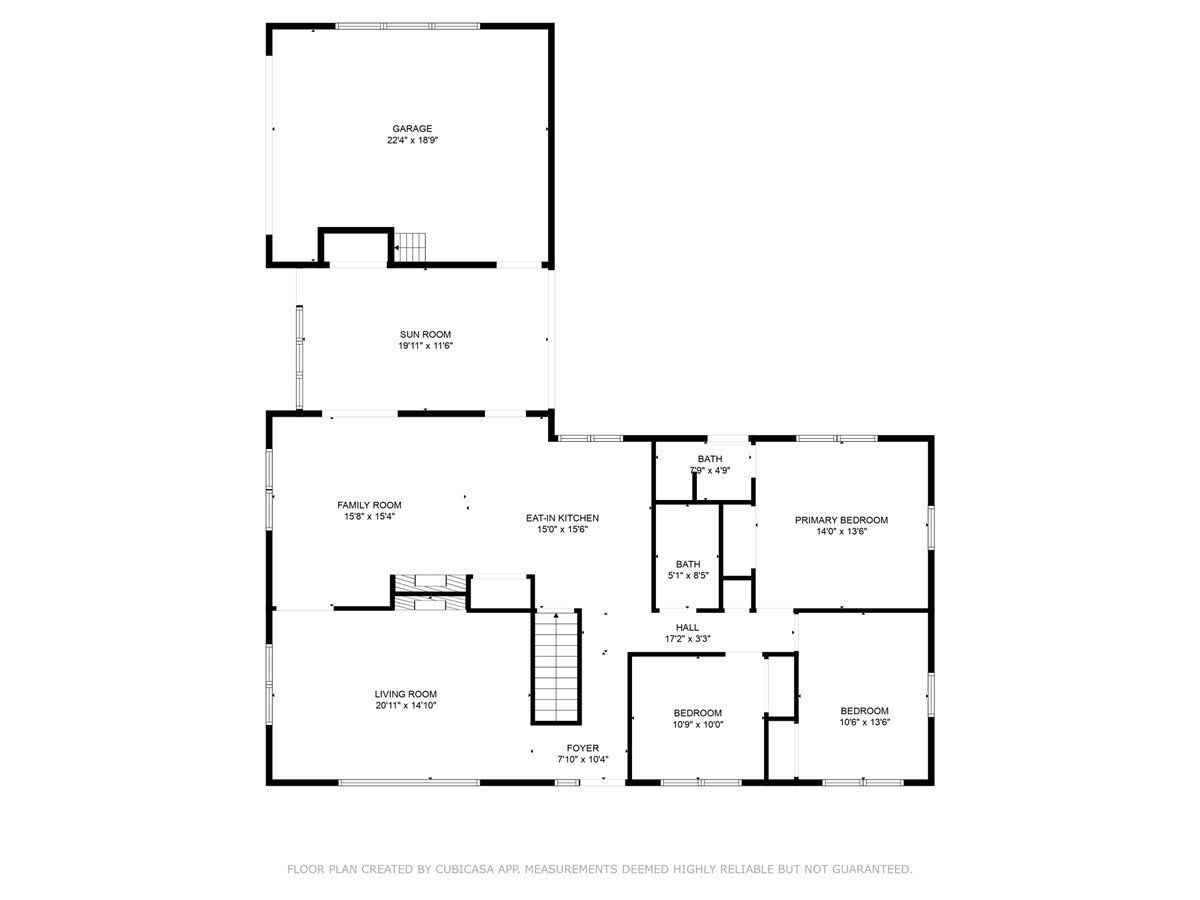
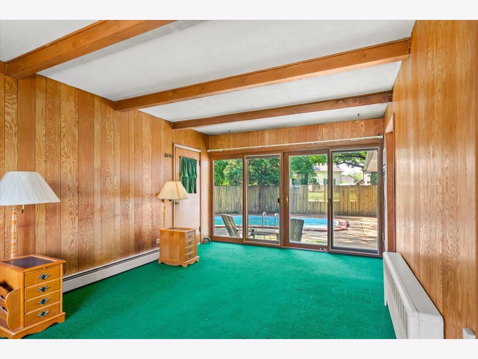
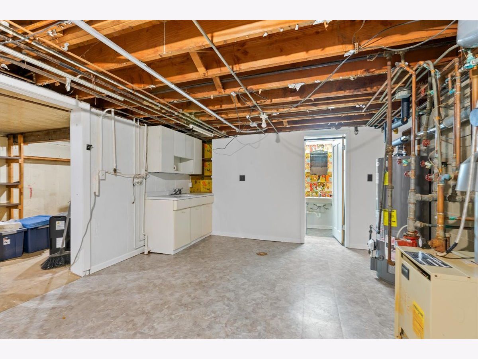
Room Specifics
Total Bedrooms: 3
Bedrooms Above Ground: 3
Bedrooms Below Ground: 0
Dimensions: —
Floor Type: —
Dimensions: —
Floor Type: —
Full Bathrooms: 3
Bathroom Amenities: —
Bathroom in Basement: 1
Rooms: —
Basement Description: —
Other Specifics
| 2 | |
| — | |
| — | |
| — | |
| — | |
| 195x255x164 | |
| — | |
| — | |
| — | |
| — | |
| Not in DB | |
| — | |
| — | |
| — | |
| — |
Tax History
| Year | Property Taxes |
|---|---|
| 2025 | $9,442 |
Contact Agent
Nearby Similar Homes
Nearby Sold Comparables
Contact Agent
Listing Provided By
RE/MAX Plaza

