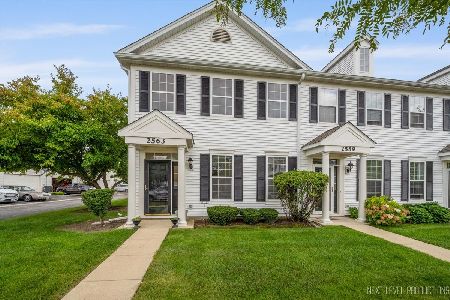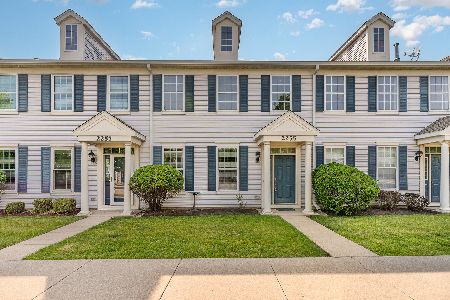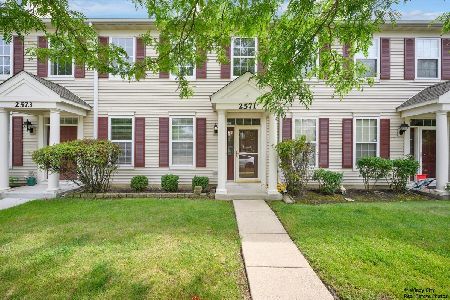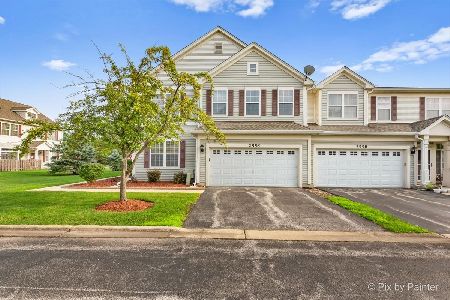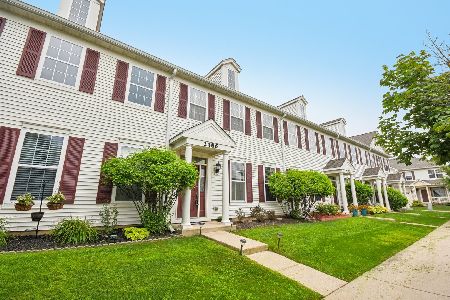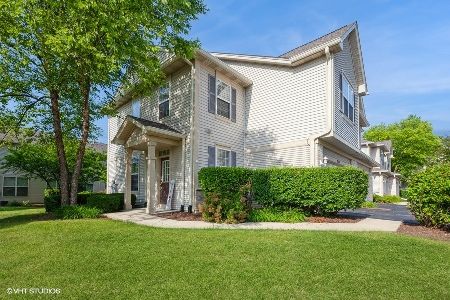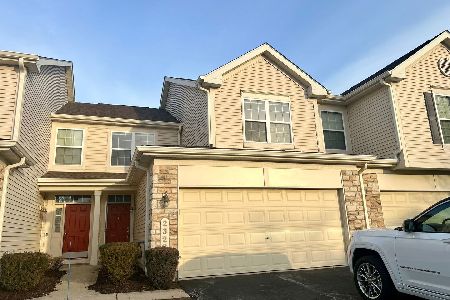2330 Georgetown Circle, Aurora, Illinois 60503
$320,000
|
For Sale
|
|
| Status: | Contingent |
| Sqft: | 1,782 |
| Cost/Sqft: | $180 |
| Beds: | 3 |
| Baths: | 3 |
| Year Built: | 2004 |
| Property Taxes: | $6,967 |
| Days On Market: | 29 |
| Lot Size: | 0,00 |
Description
Bright, open, and beautifully updated! This 3 bedroom, 3 bath end-unit townhome in the desirable Washington Commons subdivision truly has it all. Soaring vaulted ceilings and abundant natural light give this home an airy, expansive feel, with two full levels of finished living space designed for both comfort and functionality. The open-concept main floor features hardwood floors throughout the foyer, living room, kitchen, and dining area. The main living room is warm and inviting with a gas log fireplace, dramatic ceilings, and large windows. The kitchen offers granite countertops, stainless steel appliances, a pantry, and seamless flow into the dining area, which opens to a brand new composite wood balcony, perfect for outdoor dining or relaxing with scenic second-story views. The main level also includes a spacious primary suite with a walk-in closet and a private en-suite bathroom complete with a double sink vanity, soaking tub, and separate shower. A second bedroom and full guest bath round out the upper level. Downstairs, the walk-out lower level adds even more living space with impressive 9' ceilings, a large family room featuring luxury vinyl plank flooring, an electric fireplace, and access to the concrete patio and backyard - an ideal spot for kids, pets, or soaking up the sun. This level also includes a freshly painted third bedroom, third full bath, laundry room, and access to the attached 2 car garage. Throughout the home you'll find modern new light fixtures and beautifully updated bathrooms with brand new quartz countertops, sinks, and faucets. Additional updates include new balcony (2024), roof (2021), water heater (2020), and kitchen appliances (2014). Enjoy the privacy of an end unit, the convenience of in-unit laundry and garage access, and the added bonus of water and sewer being included in the HOA. Located in the highly rated Oswego School District 308 and just minutes to parks, trails, and Naperville's popular dining and shopping, this home is a must-see. Schedule your showing today!
Property Specifics
| Condos/Townhomes | |
| 2 | |
| — | |
| 2004 | |
| — | |
| — | |
| No | |
| — |
| Will | |
| Washington Square | |
| 466 / Monthly | |
| — | |
| — | |
| — | |
| 12441546 | |
| 0701064100931006 |
Nearby Schools
| NAME: | DISTRICT: | DISTANCE: | |
|---|---|---|---|
|
Grade School
Homestead Elementary School |
308 | — | |
|
Middle School
Murphy Junior High School |
308 | Not in DB | |
|
High School
Oswego East High School |
308 | Not in DB | |
Property History
| DATE: | EVENT: | PRICE: | SOURCE: |
|---|---|---|---|
| 17 Apr, 2014 | Sold | $139,000 | MRED MLS |
| 14 Feb, 2014 | Under contract | $142,900 | MRED MLS |
| — | Last price change | $149,999 | MRED MLS |
| 3 Dec, 2013 | Listed for sale | $162,000 | MRED MLS |
| 11 Aug, 2025 | Under contract | $320,000 | MRED MLS |
| 8 Aug, 2025 | Listed for sale | $320,000 | MRED MLS |
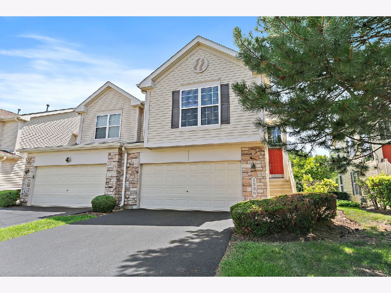
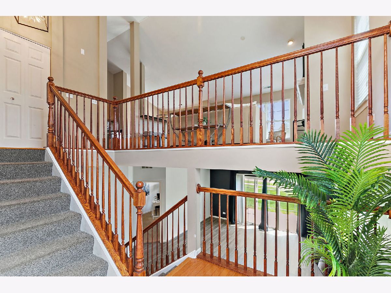
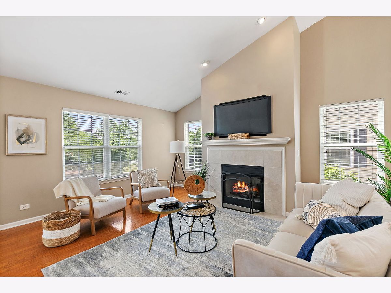
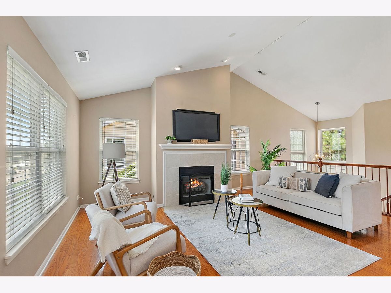
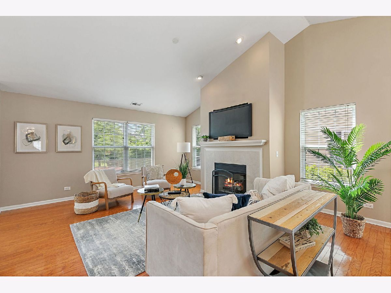
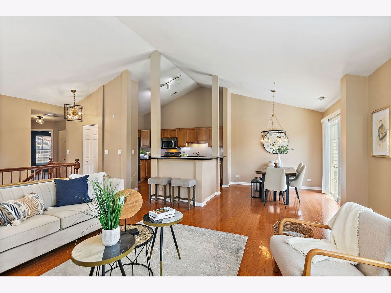
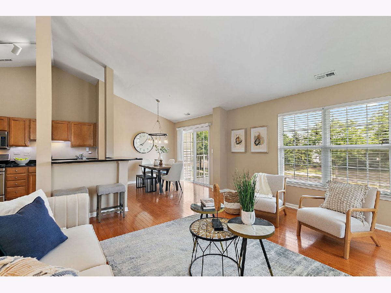
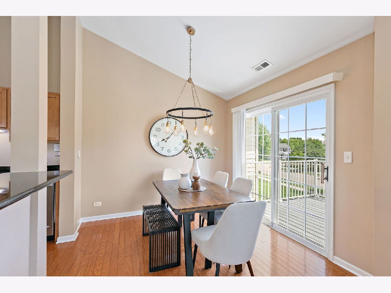
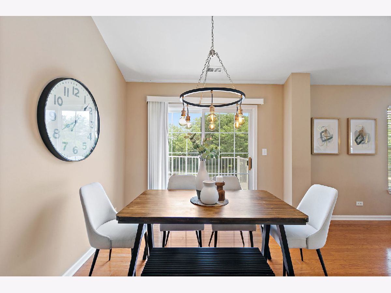
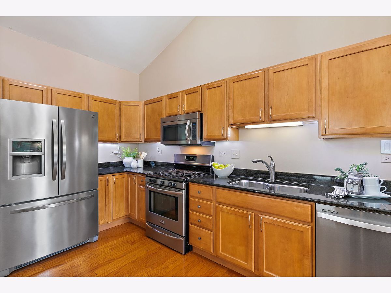
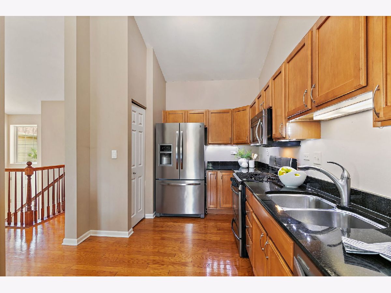
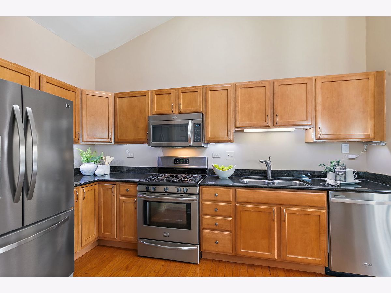
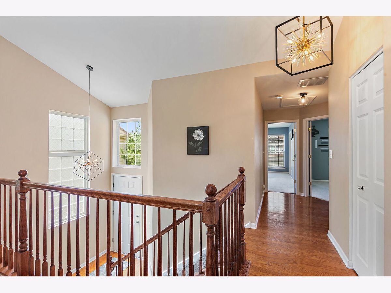
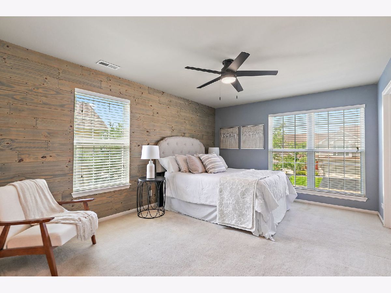
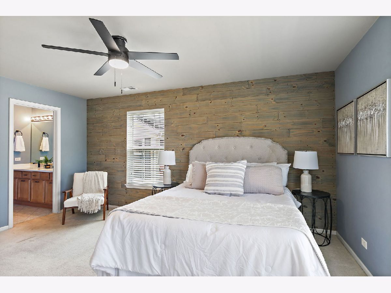
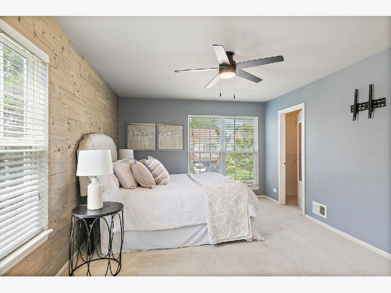
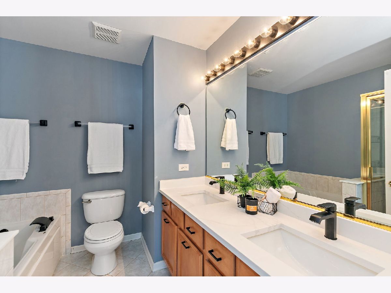
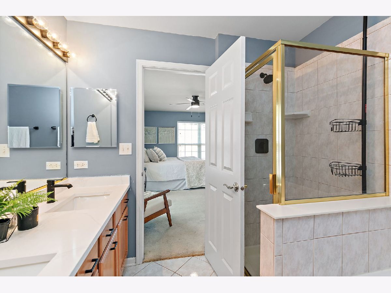
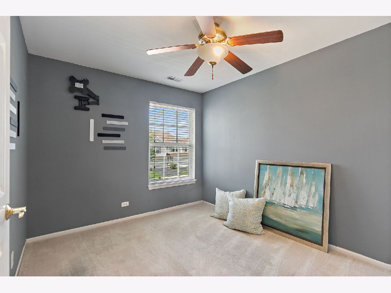
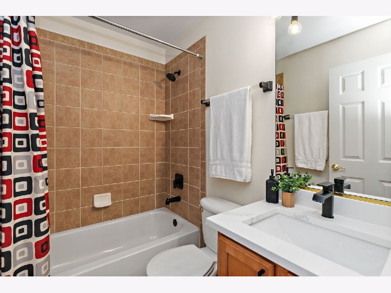
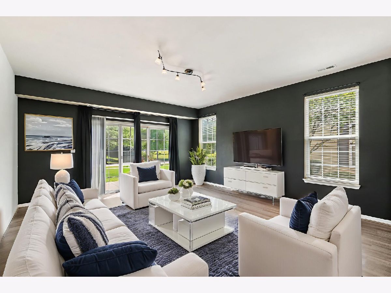
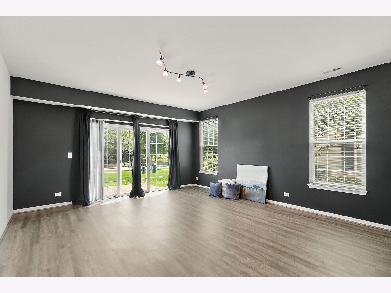
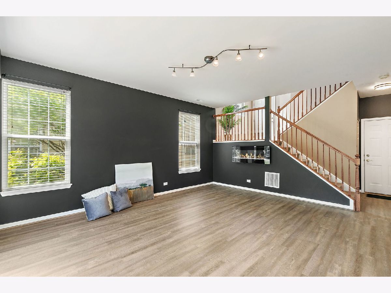
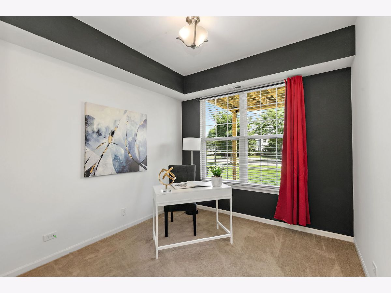
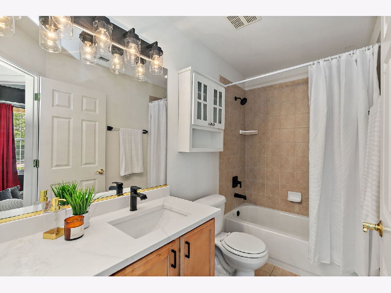
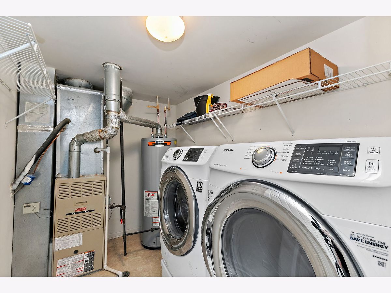
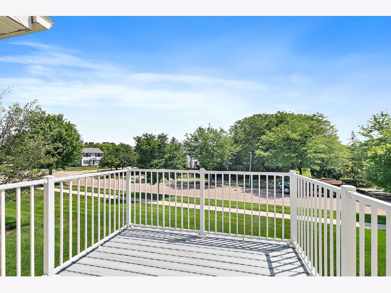
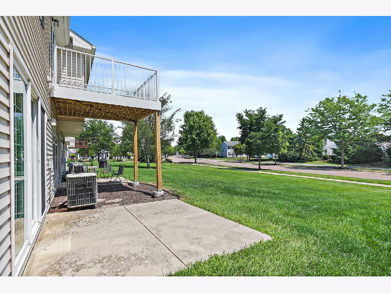
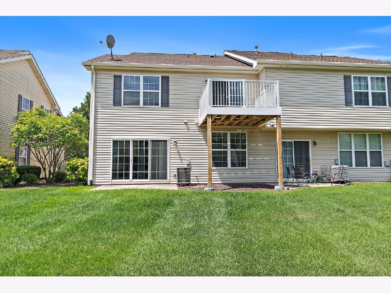
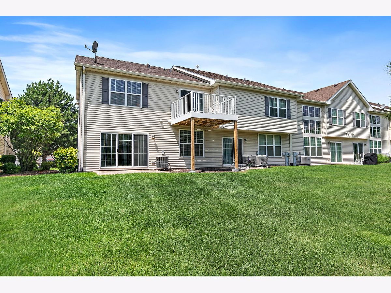
Room Specifics
Total Bedrooms: 3
Bedrooms Above Ground: 3
Bedrooms Below Ground: 0
Dimensions: —
Floor Type: —
Dimensions: —
Floor Type: —
Full Bathrooms: 3
Bathroom Amenities: Separate Shower,Double Sink,Soaking Tub
Bathroom in Basement: —
Rooms: —
Basement Description: —
Other Specifics
| 2 | |
| — | |
| — | |
| — | |
| — | |
| COMMON | |
| — | |
| — | |
| — | |
| — | |
| Not in DB | |
| — | |
| — | |
| — | |
| — |
Tax History
| Year | Property Taxes |
|---|---|
| 2014 | $6,884 |
| 2025 | $6,967 |
Contact Agent
Nearby Similar Homes
Nearby Sold Comparables
Contact Agent
Listing Provided By
Royal Family Real Estate

