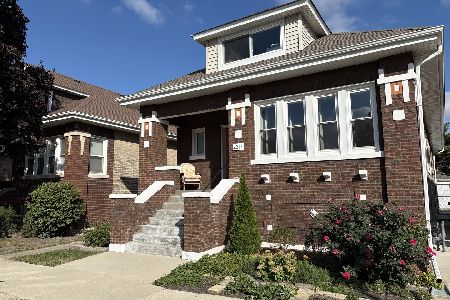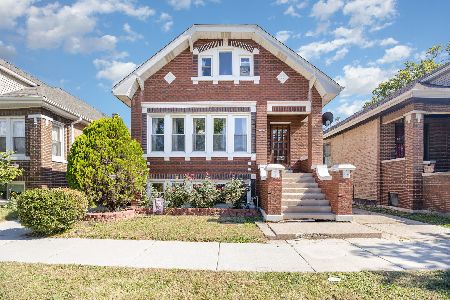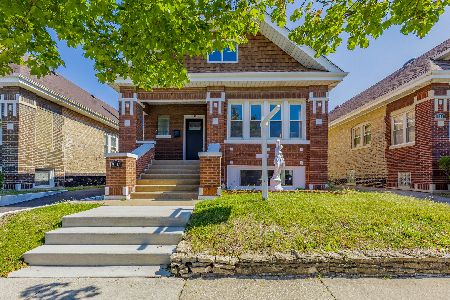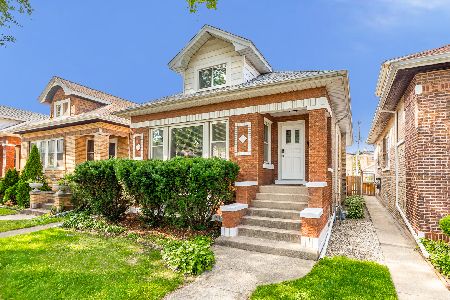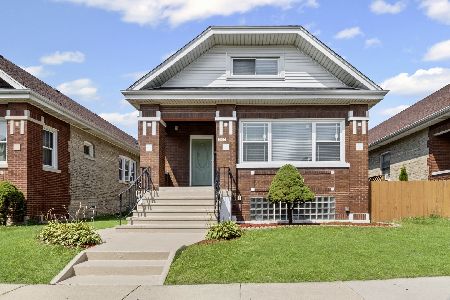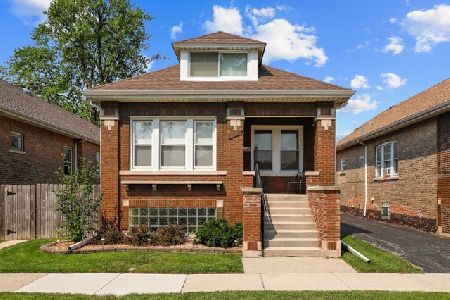2336 Scoville Avenue, Berwyn, Illinois 60402
$520,000
|
For Sale
|
|
| Status: | Active |
| Sqft: | 3,427 |
| Cost/Sqft: | $152 |
| Beds: | 4 |
| Baths: | 3 |
| Year Built: | 1922 |
| Property Taxes: | $9,662 |
| Days On Market: | 64 |
| Lot Size: | 0,11 |
Description
One of Berwyn's finest jumbo brick bungalows - fully remodeled from top to bottom! This solid home blends timeless charm with modern luxury and features a rare, highly sought-after side driveway. Step inside to an open, spacious floor plan with luxury vinyl wood floors throughout, a bright living and dining area, and a versatile office space. The stunning kitchen showcases quartz countertops, a large peninsula with seating, a walk-in pantry, and stainless steel appliances. The main floor offers three bedrooms and a full bath designed with both style and function in mind. The entire second floor serves as a private primary suite - complete with its own living room, massive closets, and a spa-inspired bathroom with a double vanity. The fully finished basement adds exceptional versatility with four additional bedrooms, a full bath, and a dedicated laundry area - perfect for a growing family or extended living. Outside, enjoy a fenced yard and a two-car garage. Additional upgrades include 200-amp electrical service, newer plumbing, newer windows, dual furnaces, and dual A/C condensers. Truly one of a kind - this jumbo bungalow is a must-see!
Property Specifics
| Single Family | |
| — | |
| — | |
| 1922 | |
| — | |
| — | |
| No | |
| 0.11 |
| Cook | |
| — | |
| — / Not Applicable | |
| — | |
| — | |
| — | |
| 12493468 | |
| 16302120280000 |
Nearby Schools
| NAME: | DISTRICT: | DISTANCE: | |
|---|---|---|---|
|
Grade School
Hiawatha Elementary School |
100 | — | |
|
Middle School
Freedom Middle School |
100 | Not in DB | |
|
High School
J Sterling Morton West High Scho |
201 | Not in DB | |
Property History
| DATE: | EVENT: | PRICE: | SOURCE: |
|---|---|---|---|
| — | Last price change | $540,000 | MRED MLS |
| 10 Oct, 2025 | Listed for sale | $540,000 | MRED MLS |
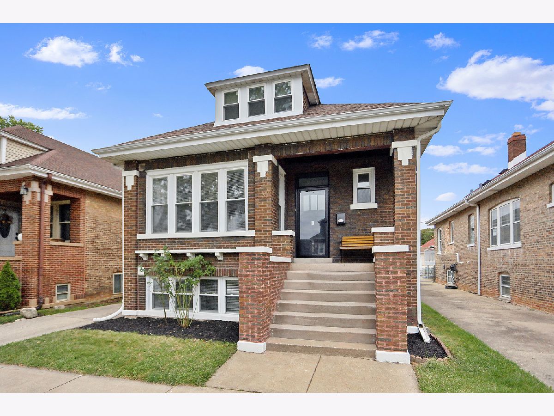
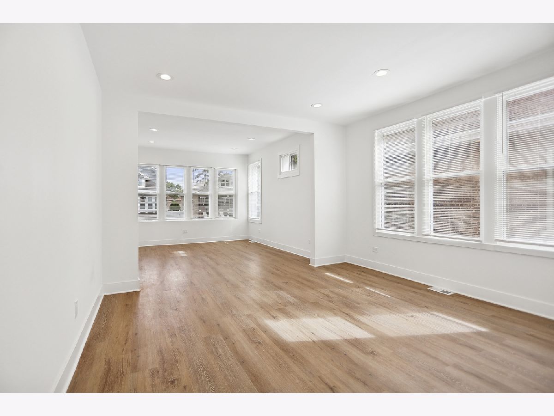
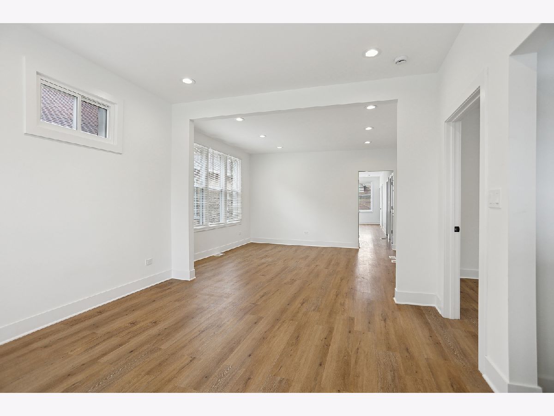
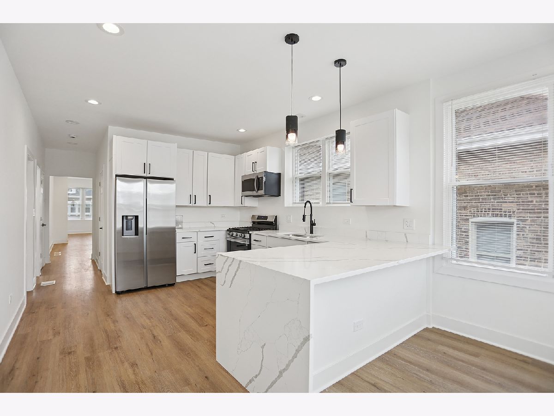
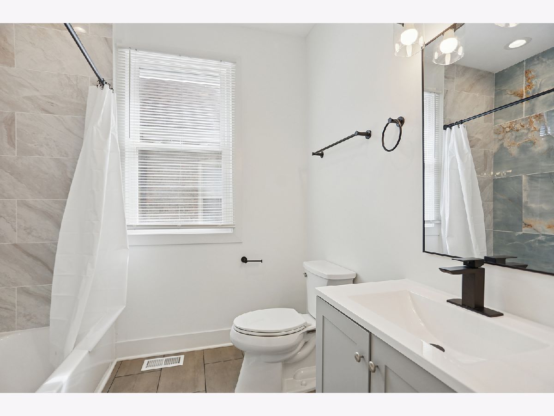
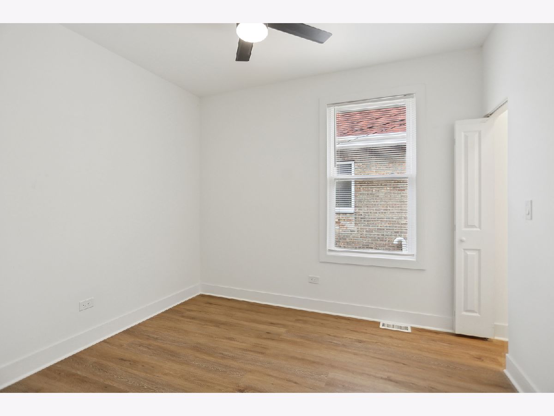
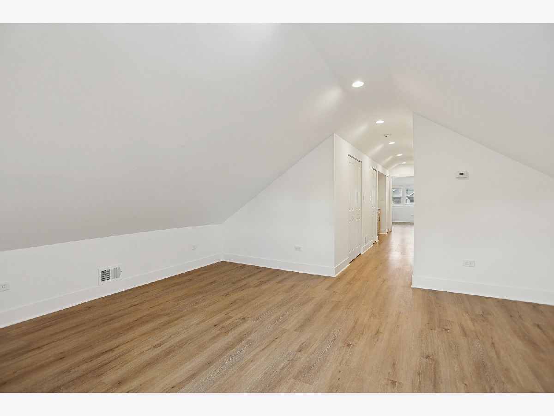
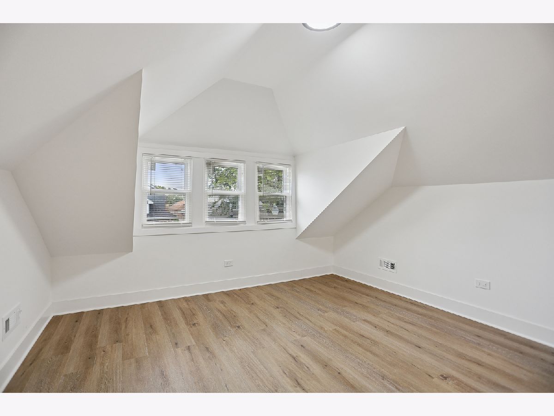
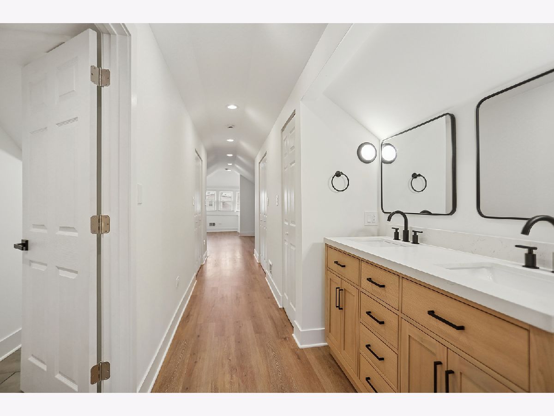
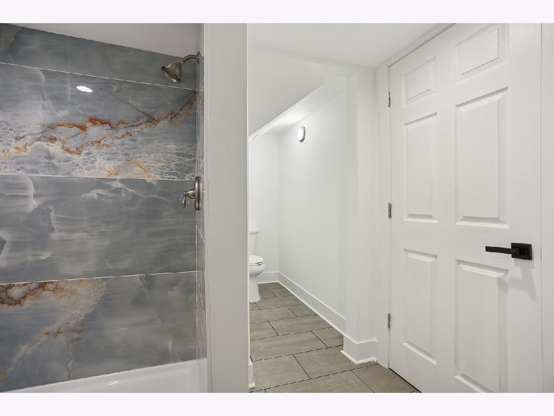
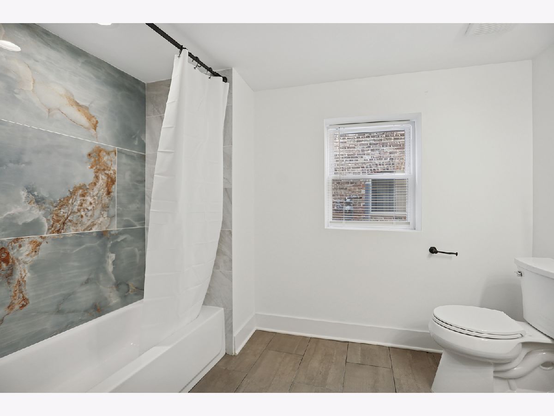
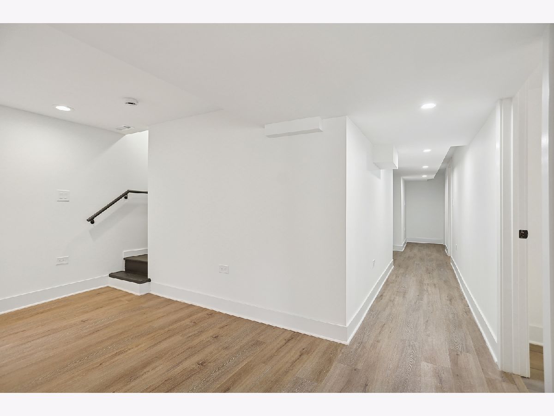
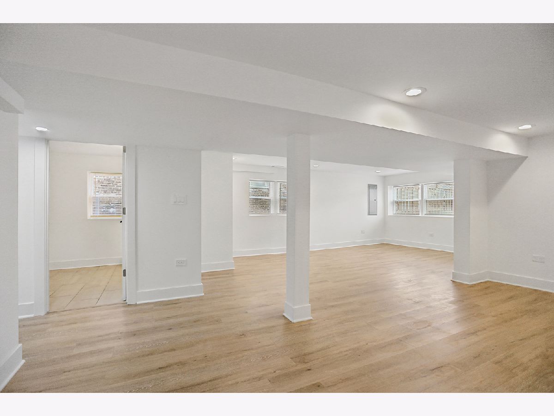
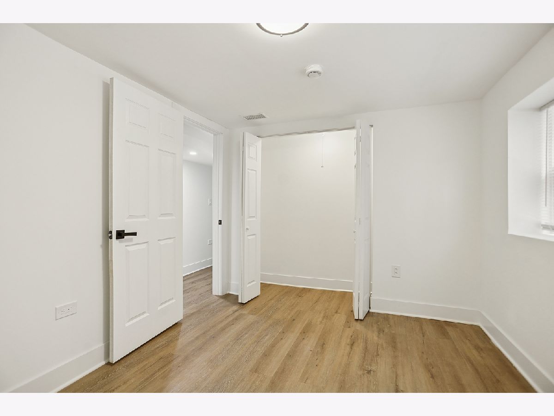
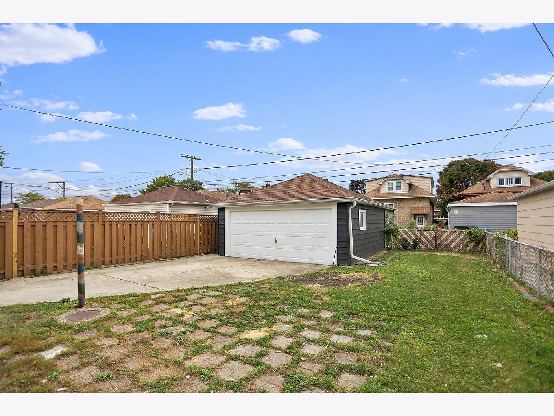
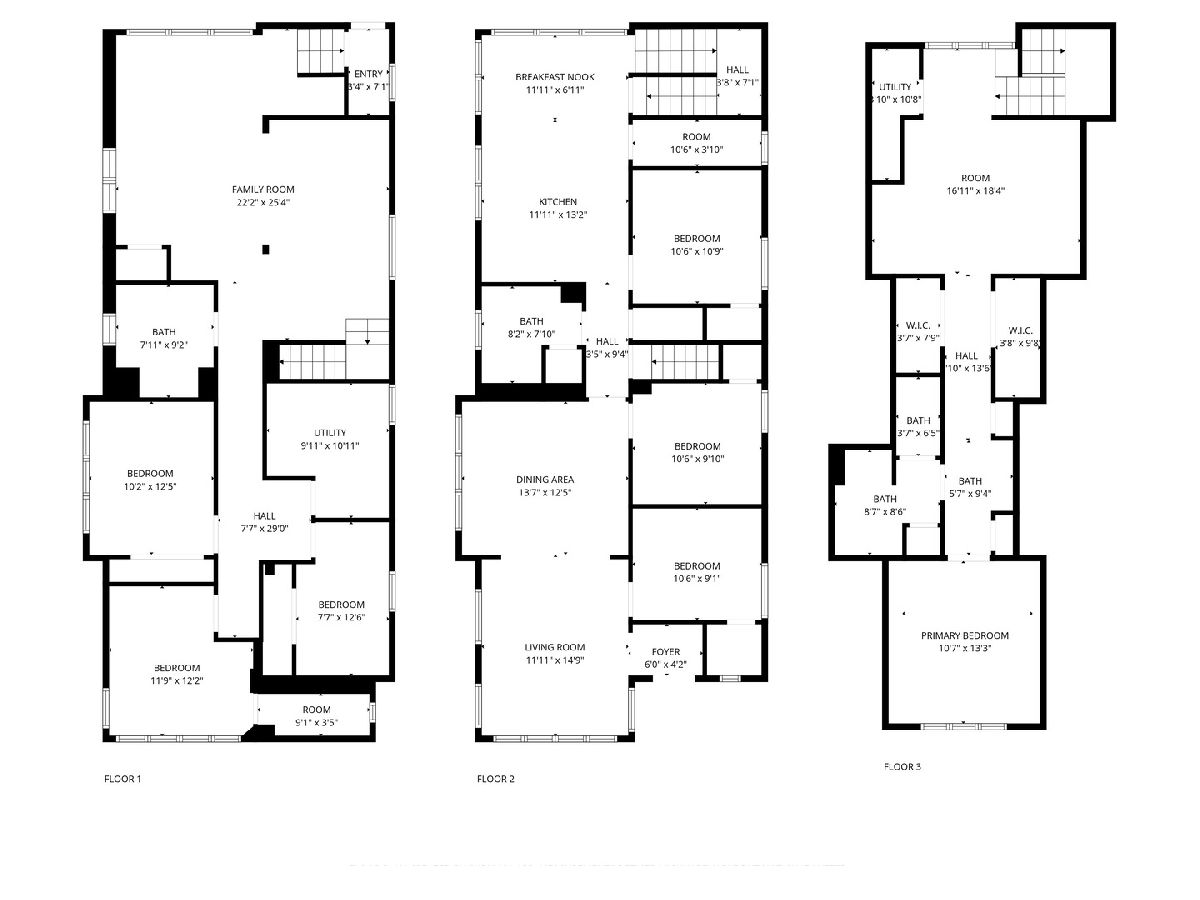
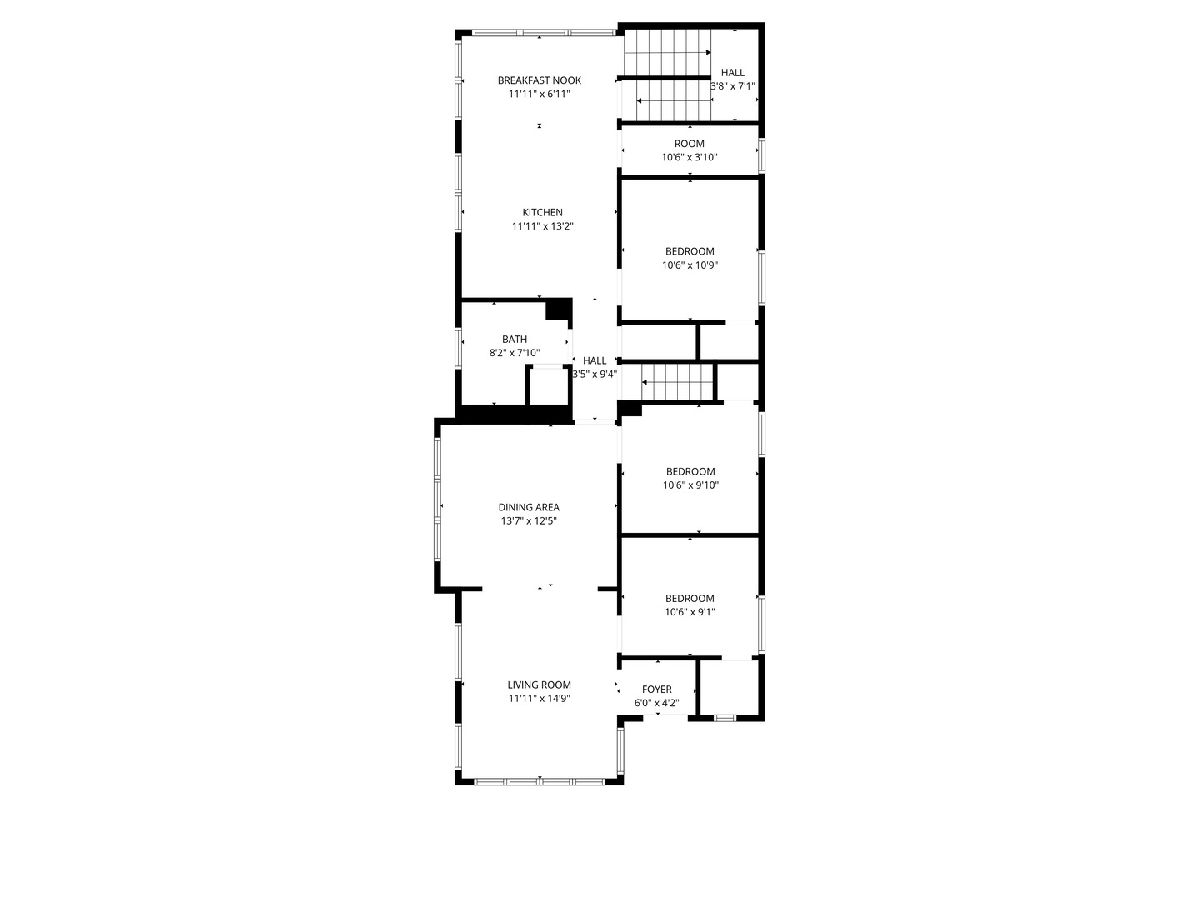
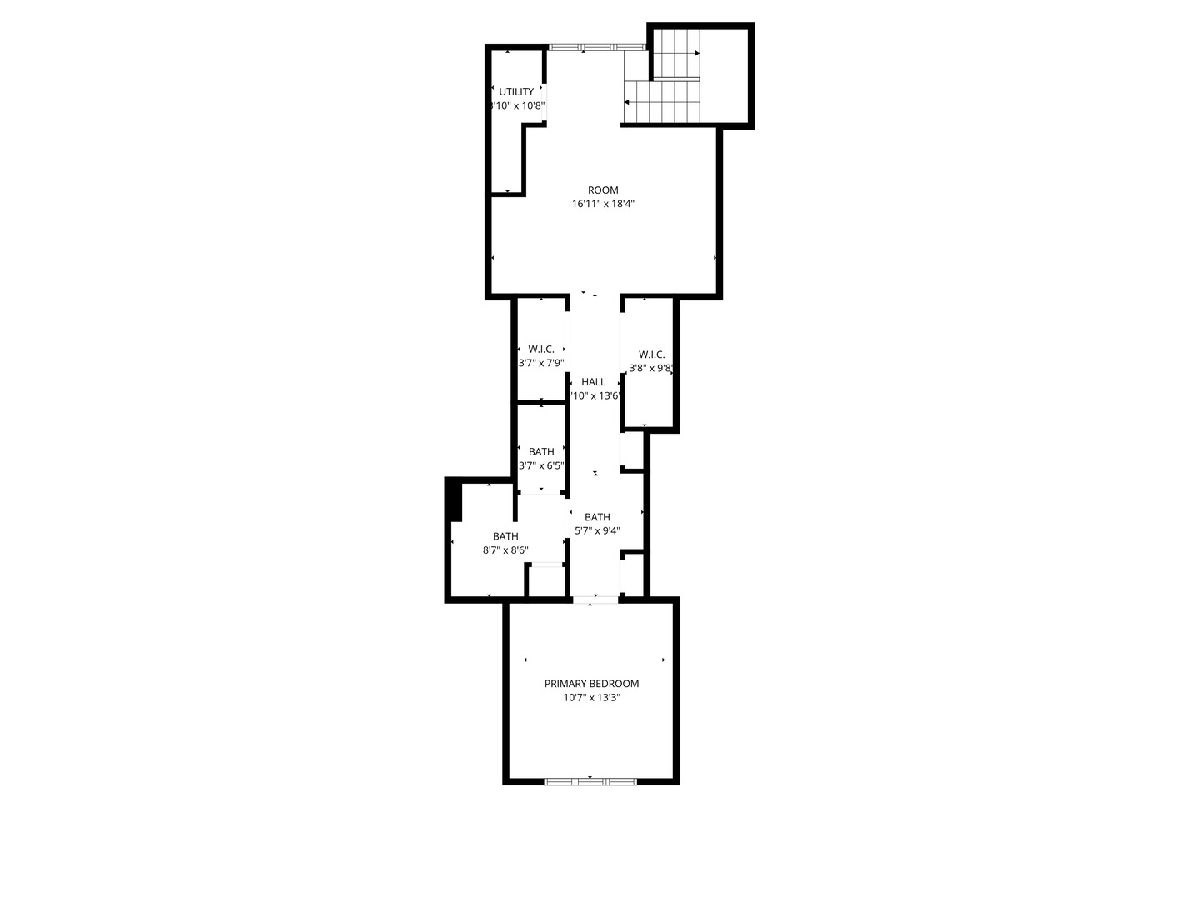
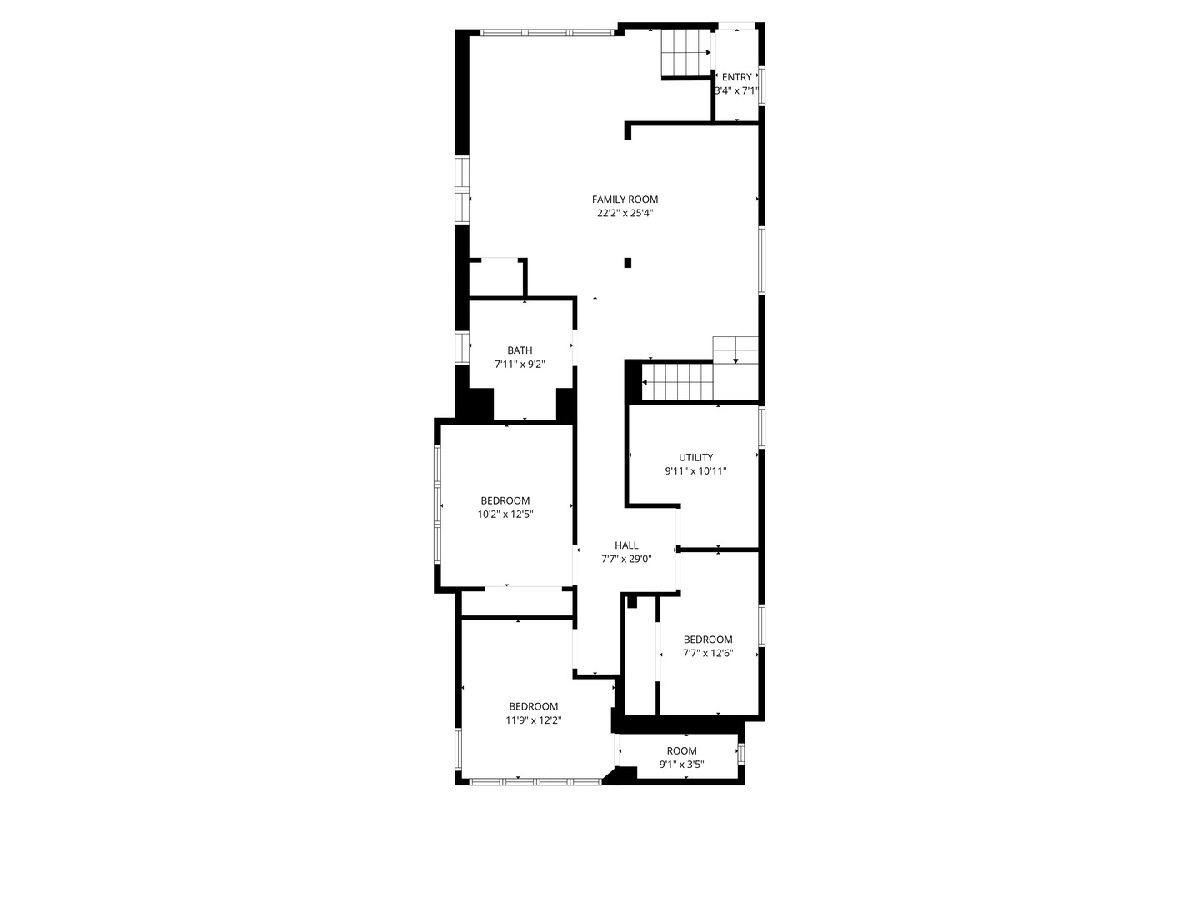
Room Specifics
Total Bedrooms: 7
Bedrooms Above Ground: 4
Bedrooms Below Ground: 3
Dimensions: —
Floor Type: —
Dimensions: —
Floor Type: —
Dimensions: —
Floor Type: —
Dimensions: —
Floor Type: —
Dimensions: —
Floor Type: —
Dimensions: —
Floor Type: —
Full Bathrooms: 3
Bathroom Amenities: —
Bathroom in Basement: 1
Rooms: —
Basement Description: —
Other Specifics
| 2 | |
| — | |
| — | |
| — | |
| — | |
| 37 x 125 | |
| — | |
| — | |
| — | |
| — | |
| Not in DB | |
| — | |
| — | |
| — | |
| — |
Tax History
| Year | Property Taxes |
|---|---|
| — | $9,662 |
Contact Agent
Nearby Similar Homes
Nearby Sold Comparables
Contact Agent
Listing Provided By
DEI Realty LLC

