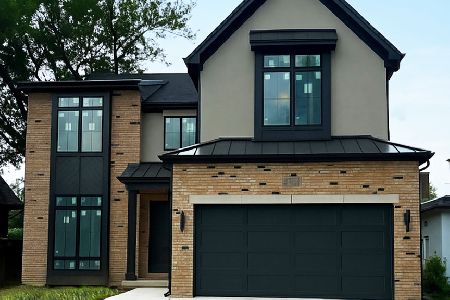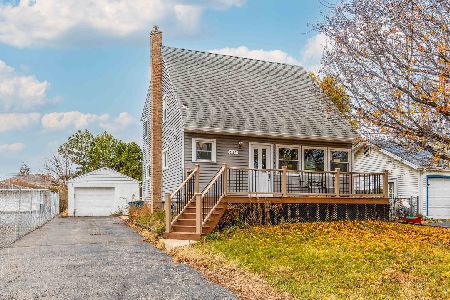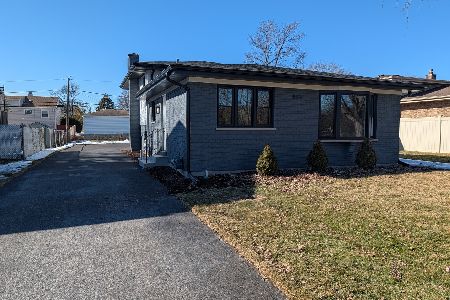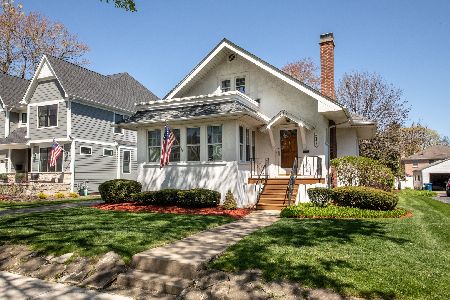234 Grantley Avenue, Elmhurst, Illinois 60126
$1,699,900
|
For Sale
|
|
| Status: | Contingent |
| Sqft: | 4,153 |
| Cost/Sqft: | $409 |
| Beds: | 4 |
| Baths: | 6 |
| Year Built: | 2025 |
| Property Taxes: | $0 |
| Days On Market: | 101 |
| Lot Size: | 0,19 |
Description
Exceptional new construction from a premier (Known & Trusted) Elmhurst builder, perfectly placed in a highly coveted walk-to-everything location. Just minutes to the train, vibrant downtown restaurants and shops, parks, and top-ranked Field Elementary & Sandburg Middle School. Set on a deep 60 x 165 interior lot with a generous yard and 3-car garage. Step inside to 10 ft ceilings, a light-filled foyer, and a floor plan designed for everyday living and entertaining. The main level offers a private office with glass doors, a formal dining room - separate playroom - second workspace, a first-floor bar, and a custom mudroom with built-in command center. The chef's kitchen features a scullery, oversized island, and breakfast nook with a bright bump-out overlooking the yard. The spacious family room, anchored by a fireplace, extends to a covered 20x12 outdoor porch. The second floor hosts a flexible loft, 4 en-suite bedrooms, and a stunning primary suite with a spa-inspired bath and an oversized walk-in closet. The finished lower level delivers a large rec room, exercise/5th bedroom option, game area, bar space, and ample storage. A rare opportunity to secure a luxury custom-spec home in one of Elmhurst's walk to town locations-Love Elmhurst - Love Local.
Property Specifics
| Single Family | |
| — | |
| — | |
| 2025 | |
| — | |
| — | |
| No | |
| 0.19 |
| — | |
| — | |
| 0 / Not Applicable | |
| — | |
| — | |
| — | |
| 12521476 | |
| 0336317003 |
Nearby Schools
| NAME: | DISTRICT: | DISTANCE: | |
|---|---|---|---|
|
Grade School
Field Elementary School |
205 | — | |
|
Middle School
Sandburg Middle School |
205 | Not in DB | |
|
High School
York Community High School |
205 | Not in DB | |
Property History
| DATE: | EVENT: | PRICE: | SOURCE: |
|---|---|---|---|
| 21 Jan, 2026 | Under contract | $1,699,900 | MRED MLS |
| 20 Nov, 2025 | Listed for sale | $1,699,900 | MRED MLS |
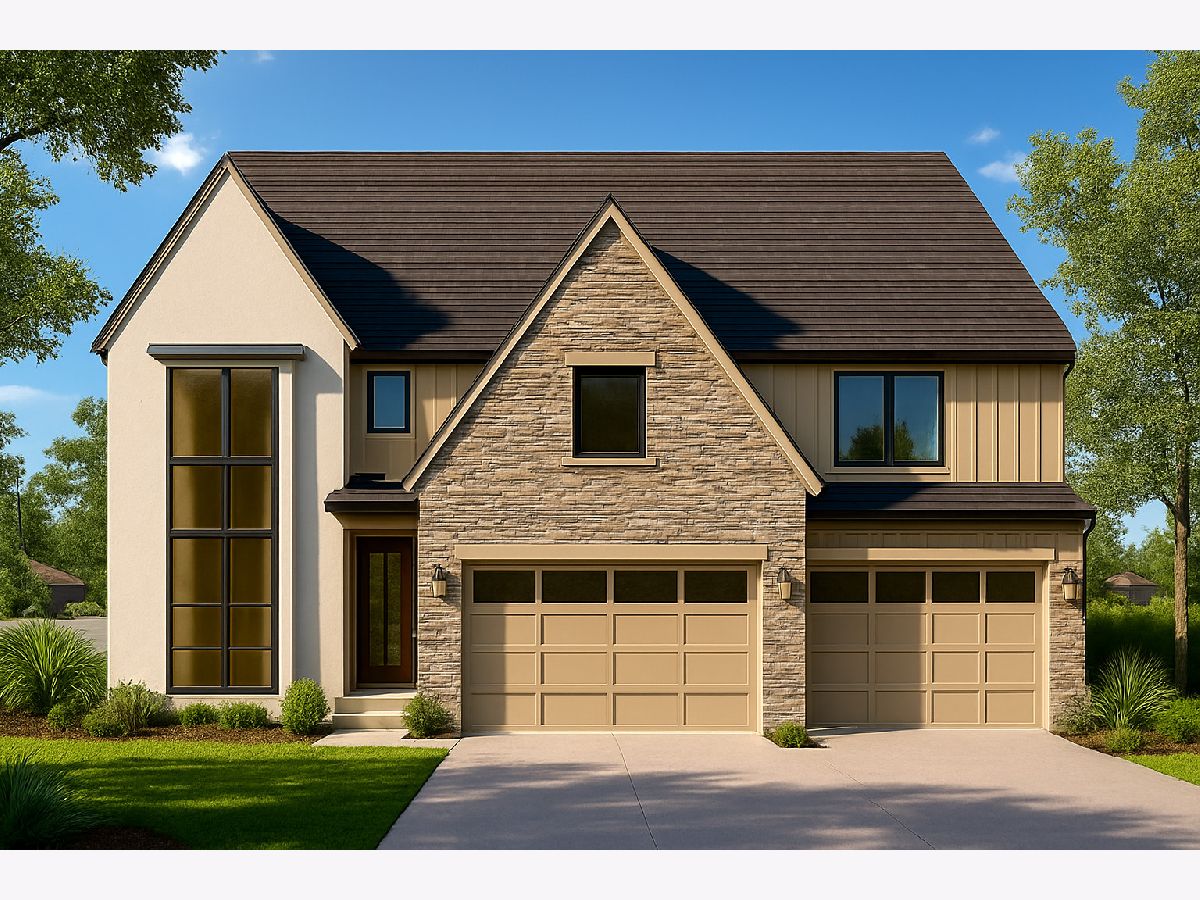
Room Specifics
Total Bedrooms: 5
Bedrooms Above Ground: 4
Bedrooms Below Ground: 1
Dimensions: —
Floor Type: —
Dimensions: —
Floor Type: —
Dimensions: —
Floor Type: —
Dimensions: —
Floor Type: —
Full Bathrooms: 6
Bathroom Amenities: Separate Shower,Steam Shower,Double Sink,Soaking Tub
Bathroom in Basement: 1
Rooms: —
Basement Description: —
Other Specifics
| 3 | |
| — | |
| — | |
| — | |
| — | |
| 60 X 165 | |
| — | |
| — | |
| — | |
| — | |
| Not in DB | |
| — | |
| — | |
| — | |
| — |
Tax History
| Year | Property Taxes |
|---|
Contact Agent
Nearby Similar Homes
Nearby Sold Comparables
Contact Agent
Listing Provided By
@properties Christie?s International Real Estate



