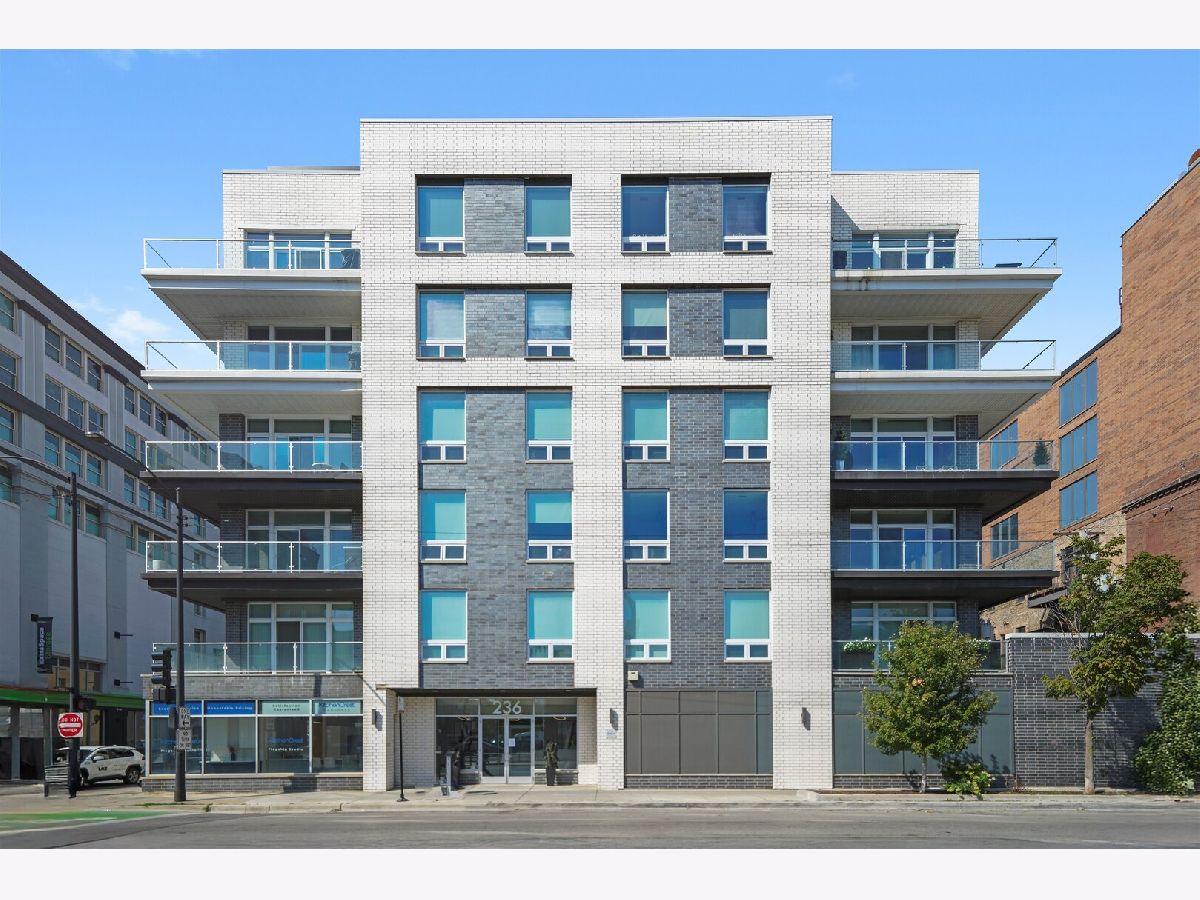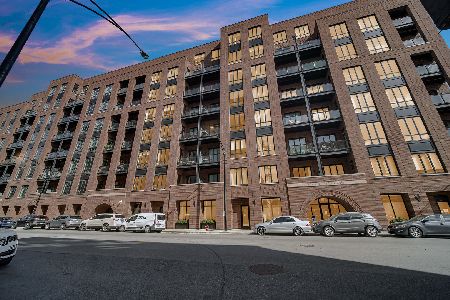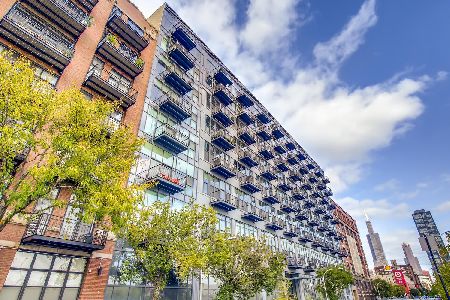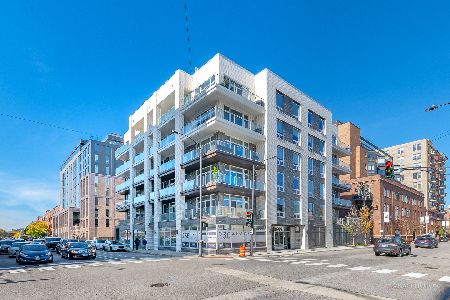236 Racine Avenue, Near West Side, Chicago, Illinois 60607
$1,050,000
|
For Sale
|
|
| Status: | Contingent |
| Sqft: | 1,953 |
| Cost/Sqft: | $538 |
| Beds: | 4 |
| Baths: | 3 |
| Year Built: | 2018 |
| Property Taxes: | $16,402 |
| Days On Market: | 35 |
| Lot Size: | 0,00 |
Description
A rare opportunity to own a stunning 4-bedroom, 2.5-bath condo in a boutique building located in the highly sought-after West Loop neighborhood within Skinner West school district! This exquisite condo has been fully upgraded and repainted, featuring a bright open floor plan . One of the standout features is the impressive 45 ft. south-facing balcony, providing ample natural light and a perfect spot for relaxation. The chef's kitchen is a culinary dream, complete with custom cabinetry, a panel Bosch dishwasher, Viking appliances, quartz countertops, and a wine/beverage fridge. The primary suite is a luxurious retreat, offering balcony access, custom closets, and a spa-inspired bath with upgraded finishes. Indulge in the oversized walk-in rain shower, dual vanity, and heated floors for an unparalleled experience of comfort and style. Additional highlights of this remarkable home include custom window treatments from The Shade Store, a built-in Murphy bed for versatile living space, and ample custom storage. For those with electric vehicles, an EV charger is included, along with a storage cage and deeded parking, all included in the price. Location is everything, and this condo does not disappoint. Situated within walking distance of beautiful parks, the best dining, shopping, and entertainment that the West Loop has to offer, you'll have everything you need right at your doorstep.
Property Specifics
| Condos/Townhomes | |
| 6 | |
| — | |
| 2018 | |
| — | |
| — | |
| No | |
| — |
| Cook | |
| — | |
| 465 / Monthly | |
| — | |
| — | |
| — | |
| 12473235 | |
| 17171131221006 |
Nearby Schools
| NAME: | DISTRICT: | DISTANCE: | |
|---|---|---|---|
|
Grade School
Skinner Elementary School |
299 | — | |
Property History
| DATE: | EVENT: | PRICE: | SOURCE: |
|---|---|---|---|
| 14 Dec, 2018 | Sold | $791,900 | MRED MLS |
| 21 Nov, 2018 | Under contract | $786,900 | MRED MLS |
| 15 Apr, 2016 | Listed for sale | $786,900 | MRED MLS |
| 2 Oct, 2025 | Under contract | $1,050,000 | MRED MLS |
| 19 Sep, 2025 | Listed for sale | $1,050,000 | MRED MLS |




















































Room Specifics
Total Bedrooms: 4
Bedrooms Above Ground: 4
Bedrooms Below Ground: 0
Dimensions: —
Floor Type: —
Dimensions: —
Floor Type: —
Dimensions: —
Floor Type: —
Full Bathrooms: 3
Bathroom Amenities: —
Bathroom in Basement: 0
Rooms: —
Basement Description: —
Other Specifics
| 1 | |
| — | |
| — | |
| — | |
| — | |
| common | |
| — | |
| — | |
| — | |
| — | |
| Not in DB | |
| — | |
| — | |
| — | |
| — |
Tax History
| Year | Property Taxes |
|---|---|
| 2025 | $16,402 |
Contact Agent
Nearby Similar Homes
Nearby Sold Comparables
Contact Agent
Listing Provided By
Pearson Realty Group












