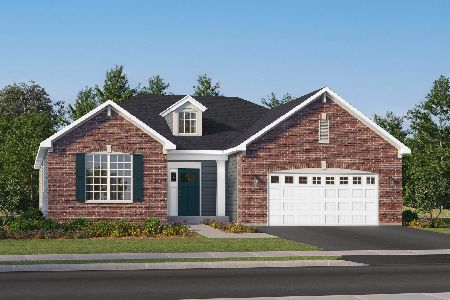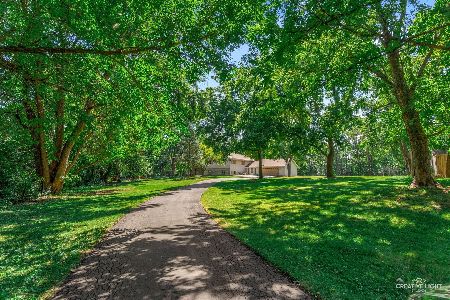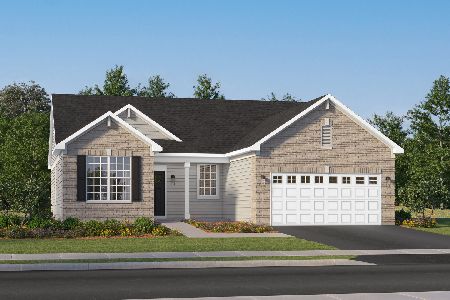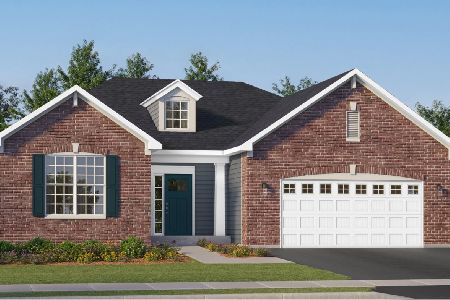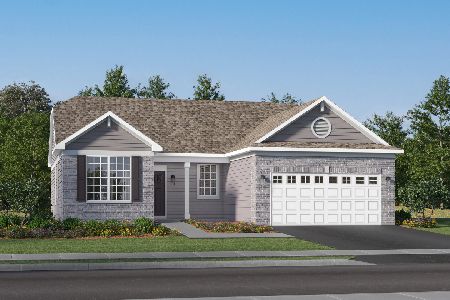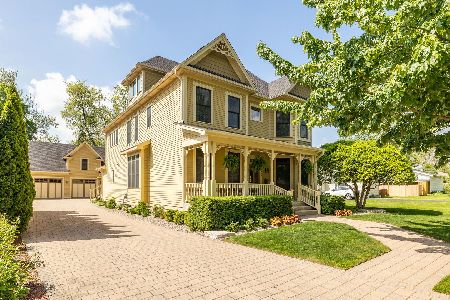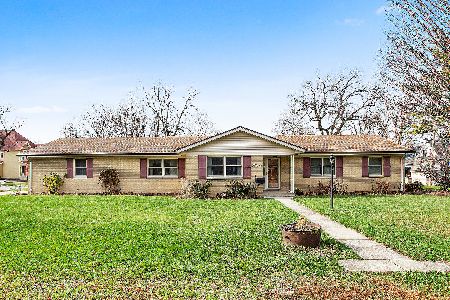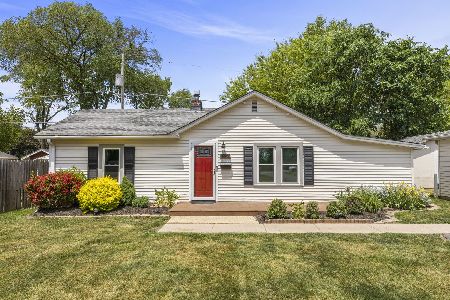23627 Chicago Street, Plainfield, Illinois 60544
$499,999
|
For Sale
|
|
| Status: | Active |
| Sqft: | 2,159 |
| Cost/Sqft: | $232 |
| Beds: | 3 |
| Baths: | 4 |
| Year Built: | 1999 |
| Property Taxes: | $9,103 |
| Days On Market: | 55 |
| Lot Size: | 0,25 |
Description
Welcome home to this beautifully updated 2-story located just blocks from downtown dining, Ottawa Street pool and the scenic Turtle Lake! Step inside to find wide-plank oak hardwood floors, a spacious foyer, and a bright kitchen with granite countertops, new backsplash, matching stainless appliances (2021), and sliding glass doors that lead to the brick paver patio. The cozy family room features a stunning stone fireplace and plenty of natural light. A stylishly remodeled powder room and first-floor laundry with custom cabinetry add both function and charm. Upstairs, the primary suite boasts a huge private bath and a customized walk-in closet. Additional bedrooms feature upgraded closet systems, while the refreshed hall bath includes modern flooring and fixtures. The finished basement is perfect for entertaining with custom built ins, wet bar, wine fridge, 4th bedroom, full bath, and plenty of storage. Major updates include new furnace & AC (2024), windows and front door, and numerous thoughtful upgrades throughout. Outside, enjoy the front walkway, new side patio, and beautifully maintained yard with a fresh retaining wall (2025). With its ideal location, modern updates, and move-in ready appeal, this is an incredible opportunity to live in the heart of Downtown Plainfield!
Property Specifics
| Single Family | |
| — | |
| — | |
| 1999 | |
| — | |
| CUSTOM | |
| No | |
| 0.25 |
| Will | |
| — | |
| 0 / Not Applicable | |
| — | |
| — | |
| — | |
| 12476237 | |
| 0603151040050000 |
Nearby Schools
| NAME: | DISTRICT: | DISTANCE: | |
|---|---|---|---|
|
Grade School
Central Elementary School |
202 | — | |
|
Middle School
Indian Trail Middle School |
202 | Not in DB | |
|
High School
Plainfield Central High School |
202 | Not in DB | |
Property History
| DATE: | EVENT: | PRICE: | SOURCE: |
|---|---|---|---|
| 21 Sep, 2025 | Listed for sale | $499,999 | MRED MLS |
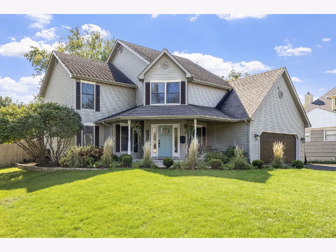
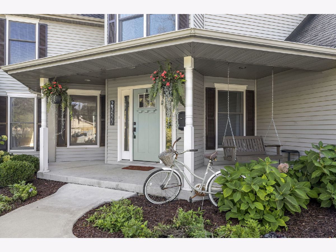
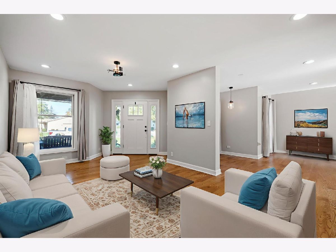
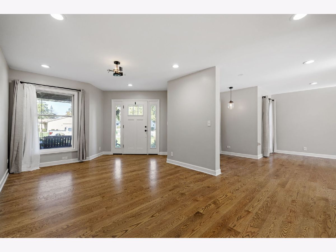
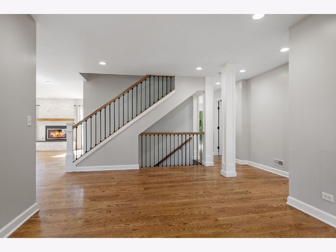
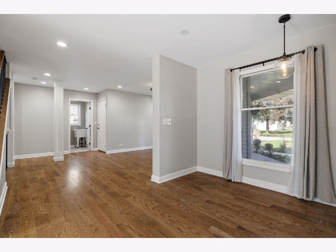
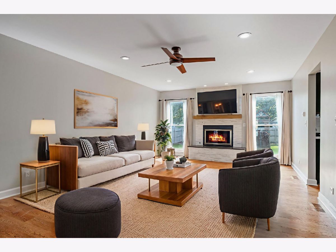
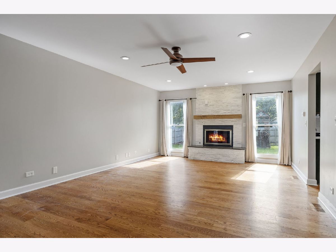
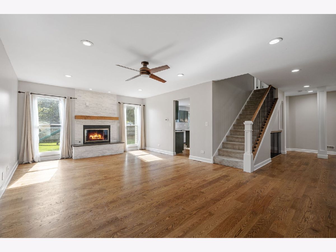
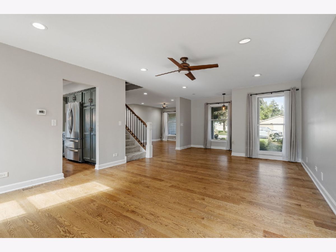
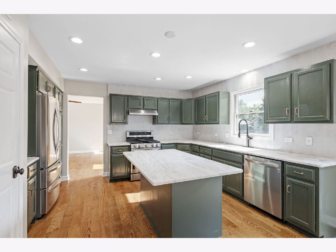
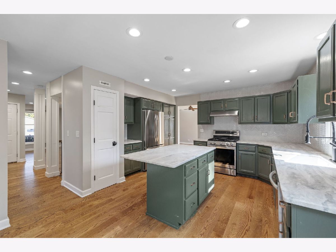
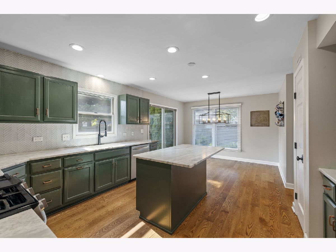
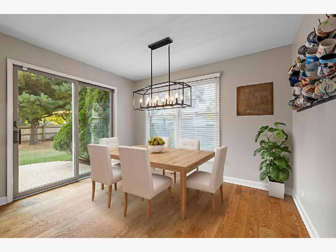
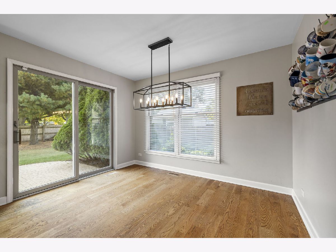
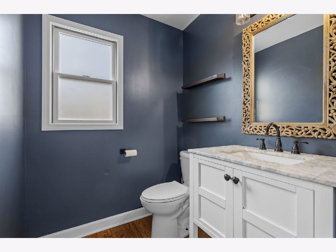
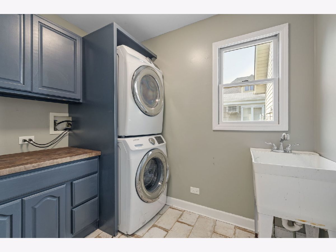
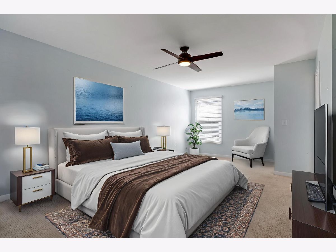
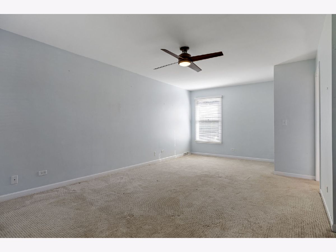
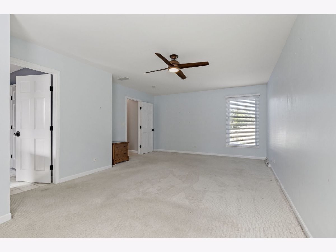
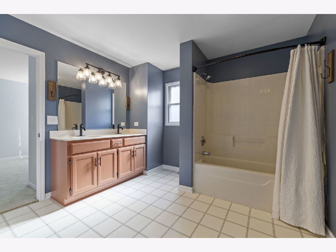
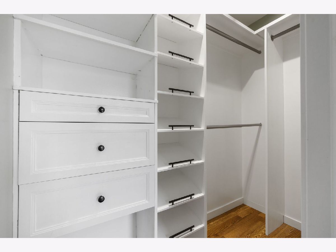
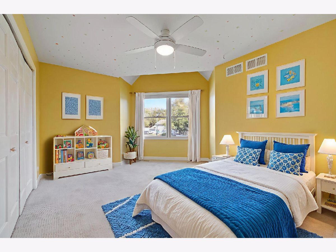
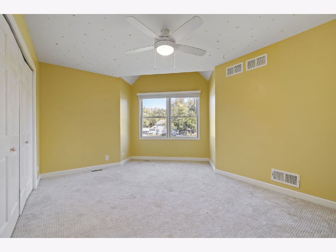
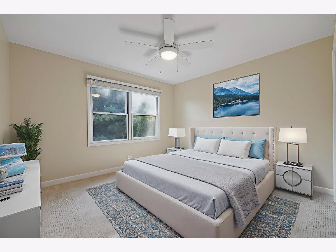
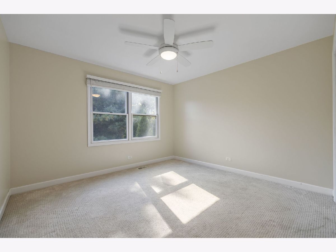
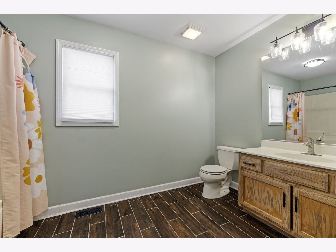
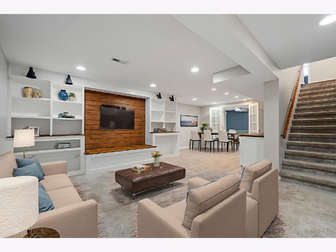
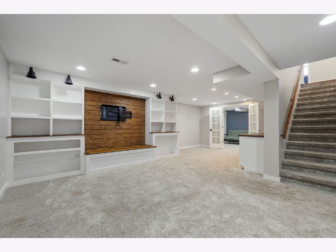
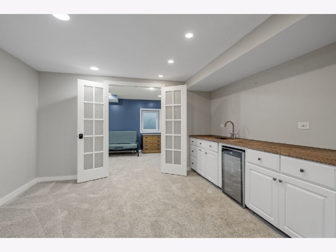
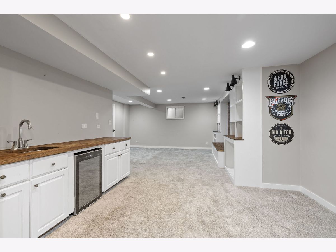
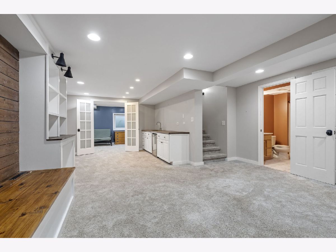
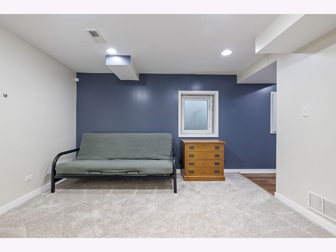
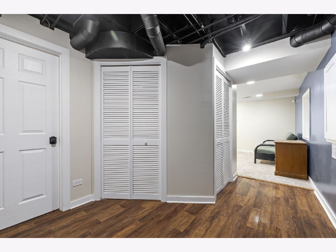
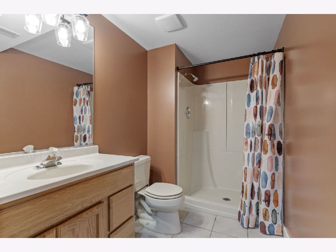
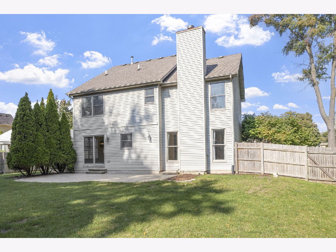
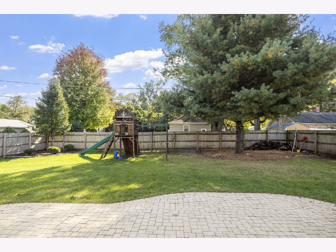
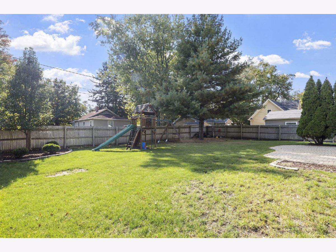
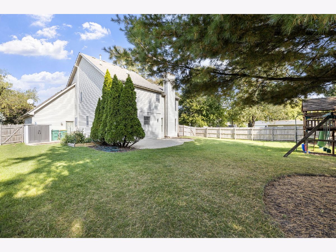
Room Specifics
Total Bedrooms: 4
Bedrooms Above Ground: 3
Bedrooms Below Ground: 1
Dimensions: —
Floor Type: —
Dimensions: —
Floor Type: —
Dimensions: —
Floor Type: —
Full Bathrooms: 4
Bathroom Amenities: Double Sink
Bathroom in Basement: 1
Rooms: —
Basement Description: —
Other Specifics
| 2 | |
| — | |
| — | |
| — | |
| — | |
| 75 X 137 | |
| Unfinished | |
| — | |
| — | |
| — | |
| Not in DB | |
| — | |
| — | |
| — | |
| — |
Tax History
| Year | Property Taxes |
|---|---|
| 2025 | $9,103 |
Contact Agent
Nearby Similar Homes
Nearby Sold Comparables
Contact Agent
Listing Provided By
john greene Realtor

