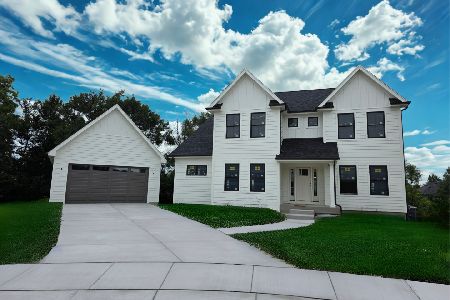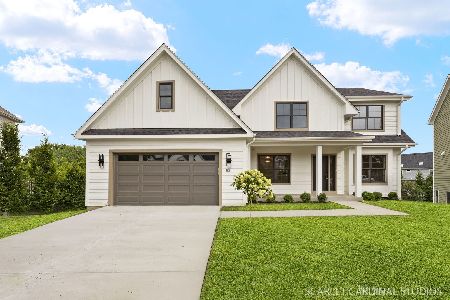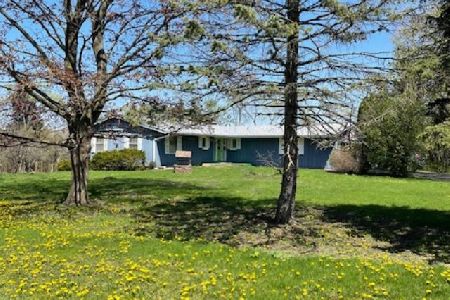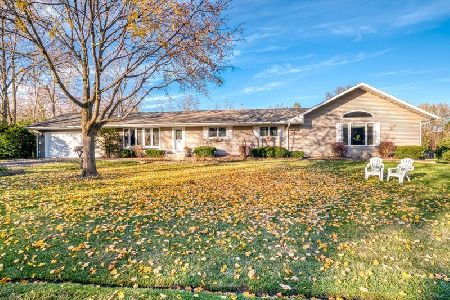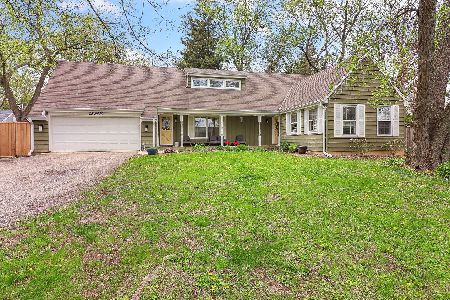23W570 Pine Drive, Carol Stream, Illinois 60188
$560,000
|
For Sale
|
|
| Status: | Contingent |
| Sqft: | 1,532 |
| Cost/Sqft: | $366 |
| Beds: | 3 |
| Baths: | 2 |
| Year Built: | 1967 |
| Property Taxes: | $7,557 |
| Days On Market: | 95 |
| Lot Size: | 0,83 |
Description
Beautifully Renovated 3-Bedroom + Lower level Office on Nearly an Acre in Glen Ellyn's Coveted District 41 & Glenbard West! Very private cul-de-sac close to Churchill School & easy access to North Avenue! This stunning home combines classic charm with modern updates, all nestled on a nearly one-acre lot in a top-rated school district-just one block from the scenic Great Western Bike and Running Trail! A chic, warm blue exterior with custom wood shutters, a welcoming front porch, and a new front door create standout curb appeal. Inside, the home has been completely updated with high-end finishes and thoughtful design. The kitchen is a showstopper-featuring crisp white shaker cabinets, sparkling quartz countertops, a custom tile backsplash, and a wall of windows offering picturesque views of the expansive backyard-perfect for entertaining, gardening, or simply relaxing. Enjoy hardwood floors in a stylish grey hue, recessed lighting, and a cozy brick fireplace in the bright, sun-filled living room open to the kitchen and dining area! The spacious primary suite offers two closets and a spa-inspired en-suite with a double-sink vanity, custom tile double shower, and sleek glass door. Two additional large bedrooms easily accommodate full-sized furniture and share a beautifully updated second full bath with custom finishes. The finished basement offers incredible versatility, complete with a second brick fireplace, luxury vinyl plank flooring, fresh paint, new windows, and multiple flexible spaces ideal for a recreation room, office, guest suite, or play area. A large laundry and storage room provides abundant organization and functionality. Additional highlights include a spacious 2-car attached garage with direct basement access and a neutral, on-trend color palette throughout. Huge lot, private- perfect for the car enthusiest, gardener or hobbyist- with a cute shed to store the lawn tools and treasures. Truly move-in ready and designed to impress-this home is a rare find in a prime location!
Property Specifics
| Single Family | |
| — | |
| — | |
| 1967 | |
| — | |
| RANCH WITH FINISHED BASEME | |
| No | |
| 0.83 |
| — | |
| — | |
| — / Not Applicable | |
| — | |
| — | |
| — | |
| 12427324 | |
| 0503101011 |
Nearby Schools
| NAME: | DISTRICT: | DISTANCE: | |
|---|---|---|---|
|
Grade School
Churchill Elementary School |
41 | — | |
|
Middle School
Hadley Junior High School |
41 | Not in DB | |
|
High School
Glenbard West High School |
87 | Not in DB | |
Property History
| DATE: | EVENT: | PRICE: | SOURCE: |
|---|---|---|---|
| 6 May, 2025 | Sold | $317,000 | MRED MLS |
| 11 Apr, 2025 | Under contract | $349,900 | MRED MLS |
| 2 Apr, 2025 | Listed for sale | $349,900 | MRED MLS |
| 18 Oct, 2025 | Under contract | $560,000 | MRED MLS |
| — | Last price change | $575,000 | MRED MLS |
| 23 Jul, 2025 | Listed for sale | $600,000 | MRED MLS |
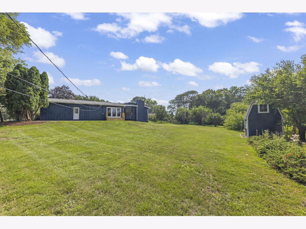
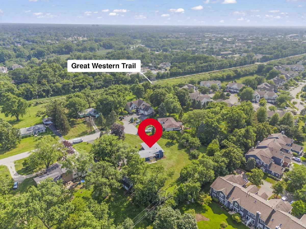
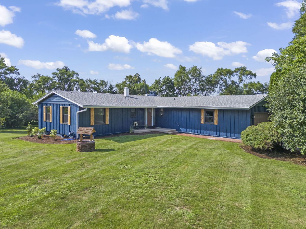
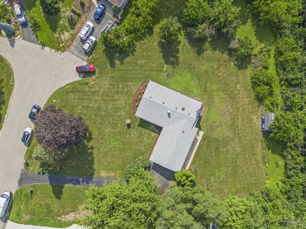
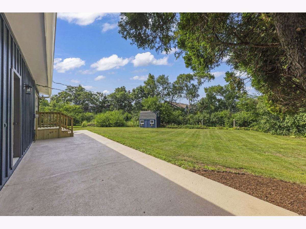
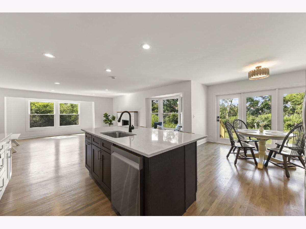
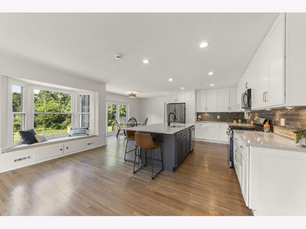
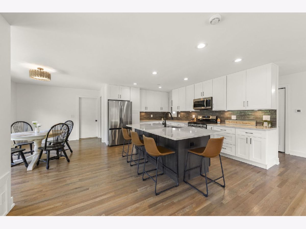
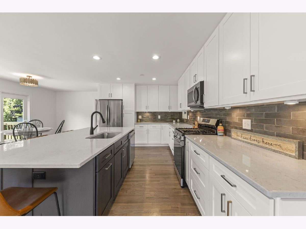
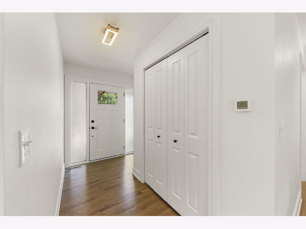
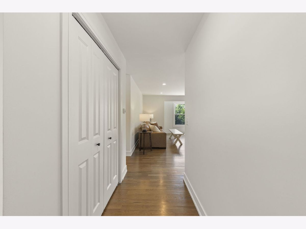
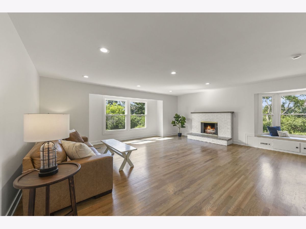
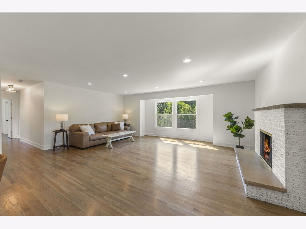
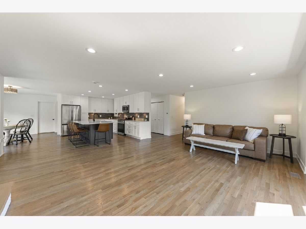
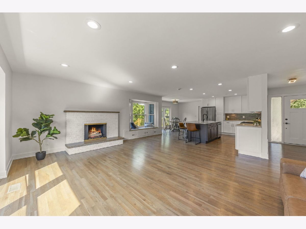
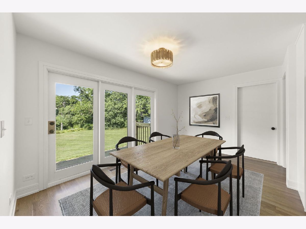
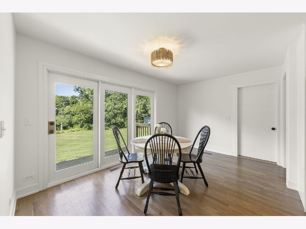
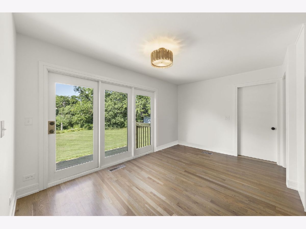
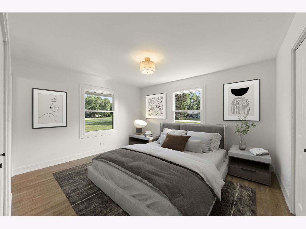
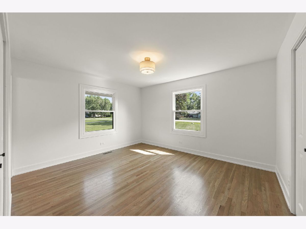
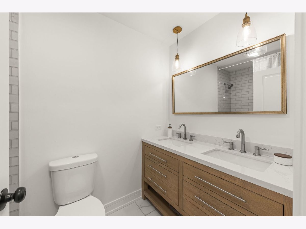
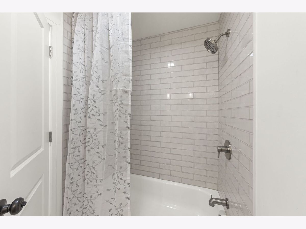
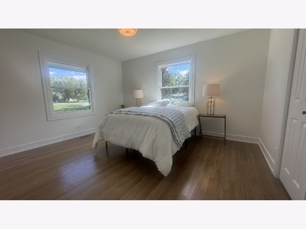
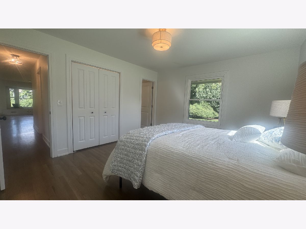
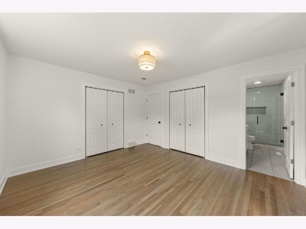
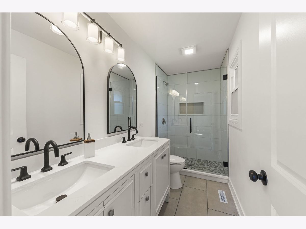
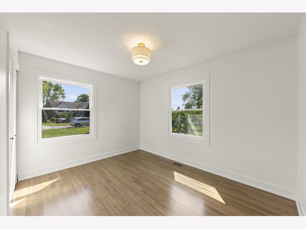
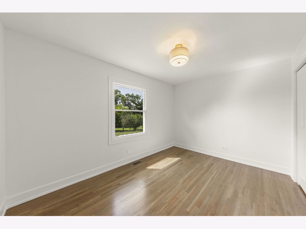
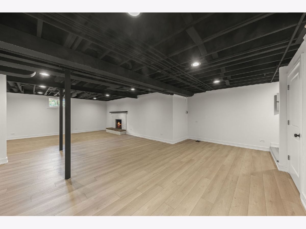
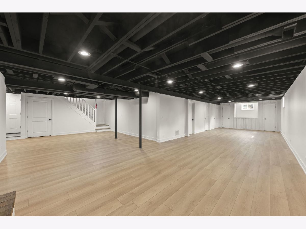
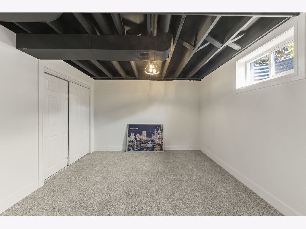
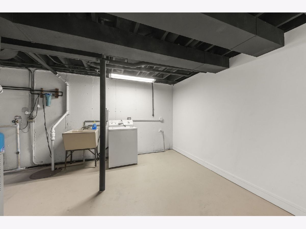
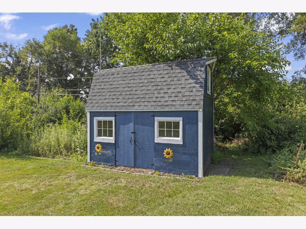
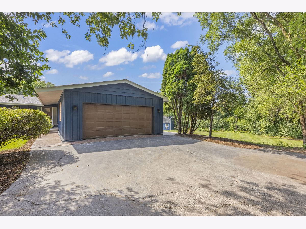
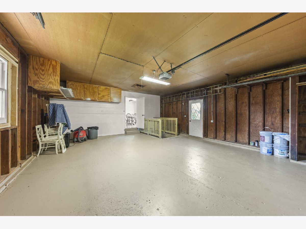
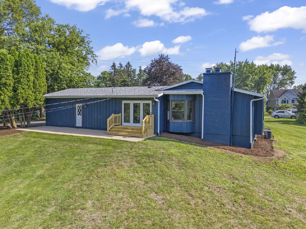
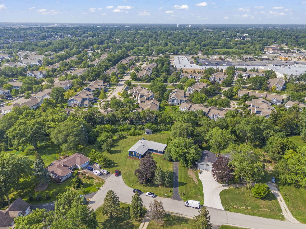
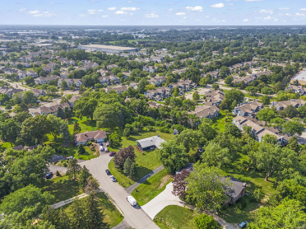
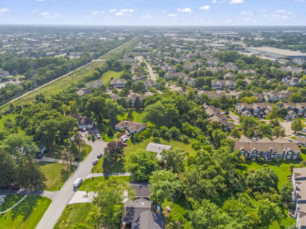
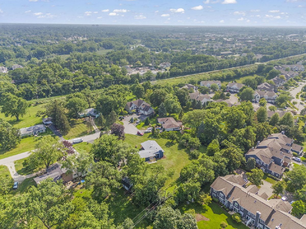
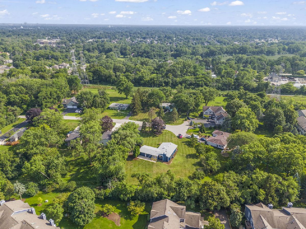
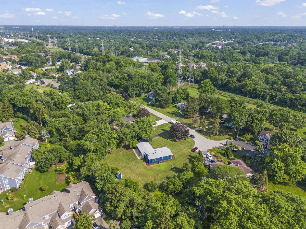
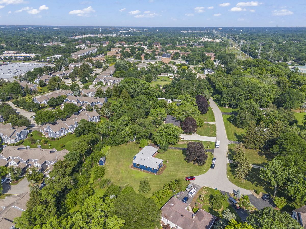
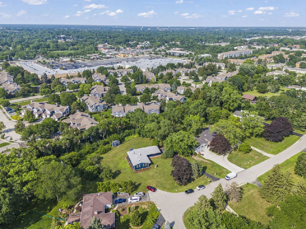
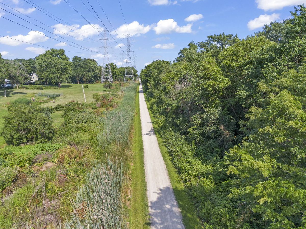
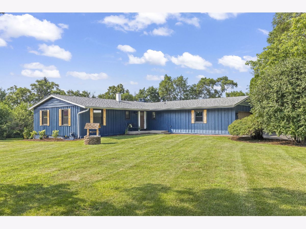
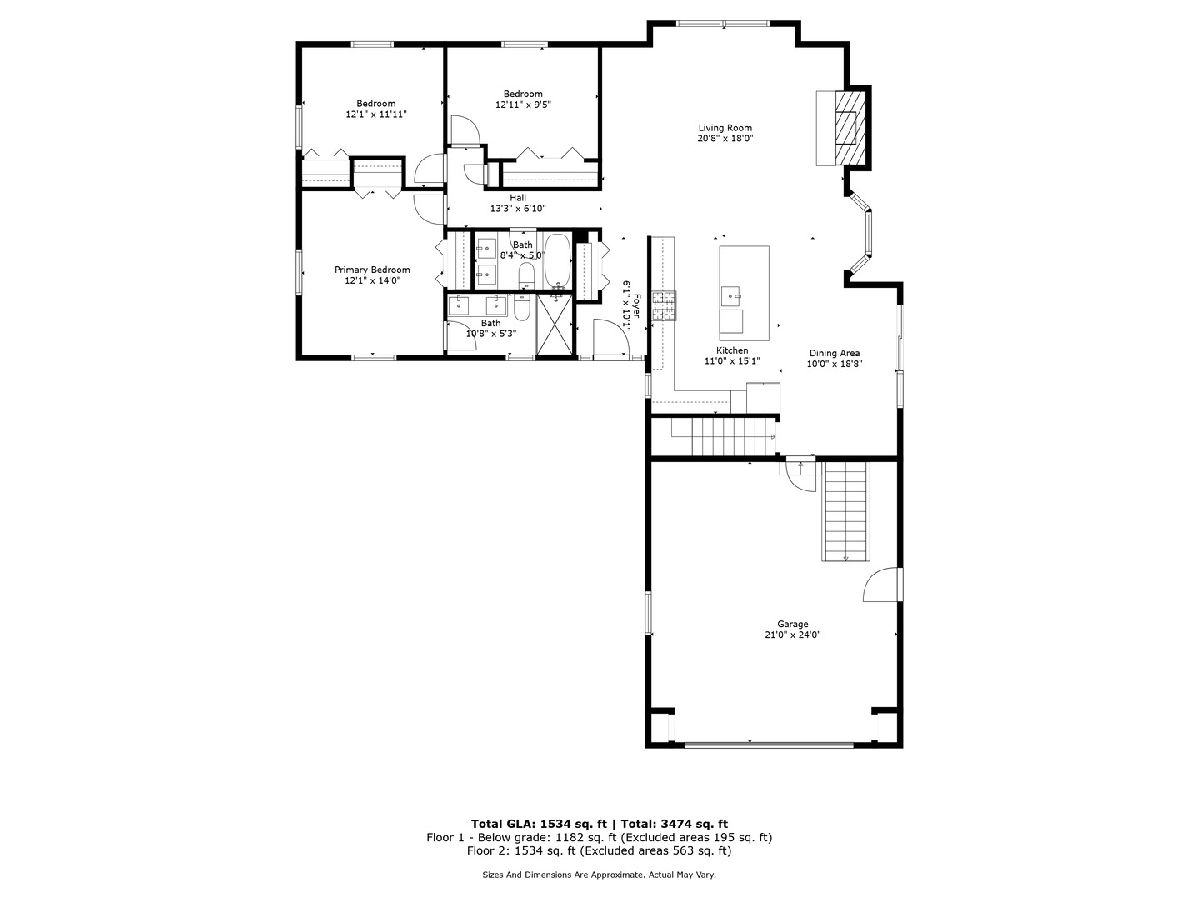
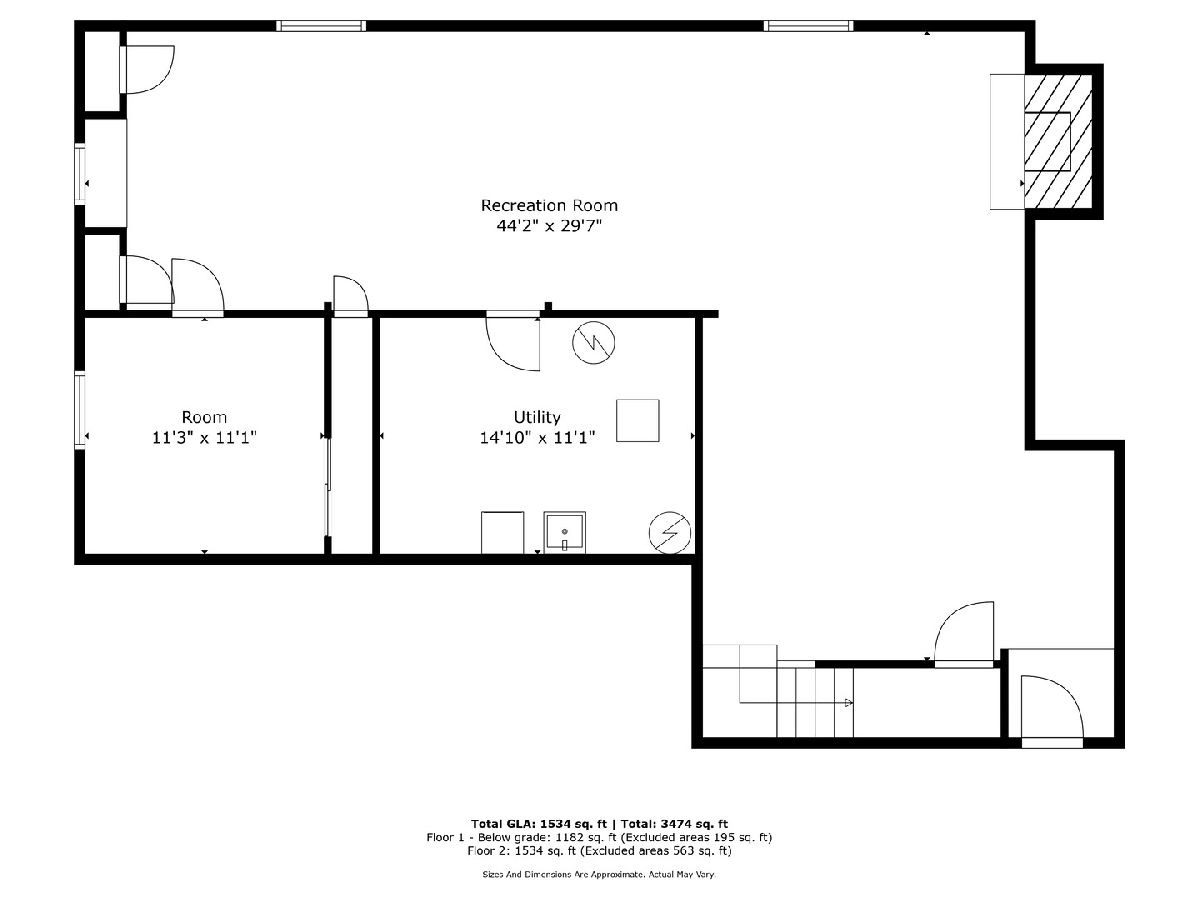
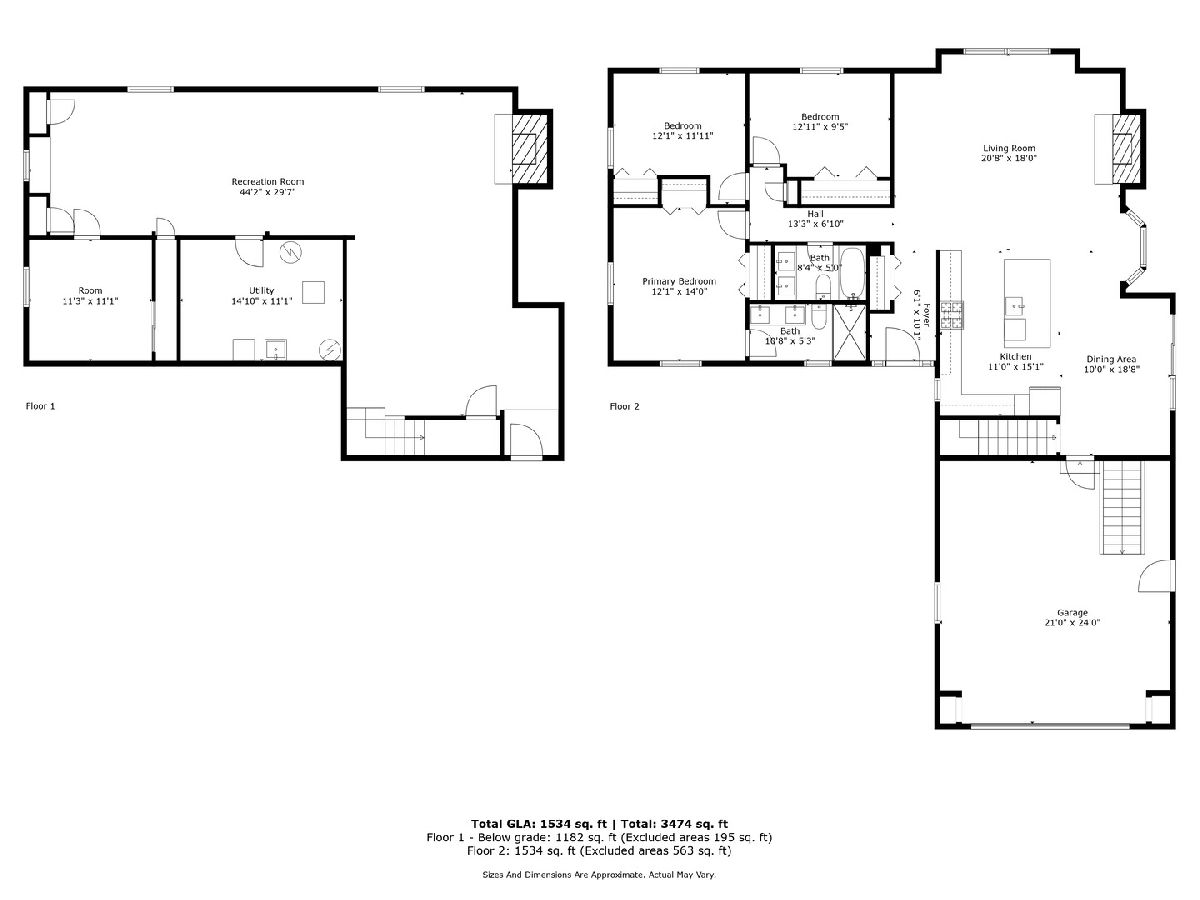
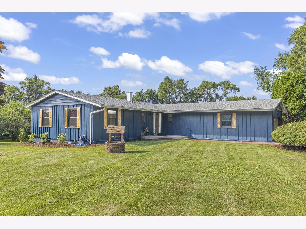
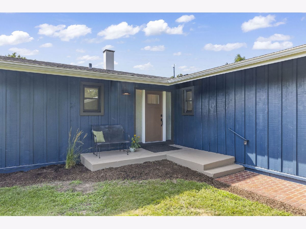
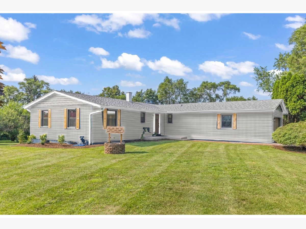
Room Specifics
Total Bedrooms: 3
Bedrooms Above Ground: 3
Bedrooms Below Ground: 0
Dimensions: —
Floor Type: —
Dimensions: —
Floor Type: —
Full Bathrooms: 2
Bathroom Amenities: Double Sink
Bathroom in Basement: 0
Rooms: —
Basement Description: —
Other Specifics
| 2 | |
| — | |
| — | |
| — | |
| — | |
| 138 X 225 X 270 X 239 | |
| — | |
| — | |
| — | |
| — | |
| Not in DB | |
| — | |
| — | |
| — | |
| — |
Tax History
| Year | Property Taxes |
|---|---|
| 2025 | $7,557 |
Contact Agent
Nearby Similar Homes
Nearby Sold Comparables
Contact Agent
Listing Provided By
Keller Williams Premiere Properties

