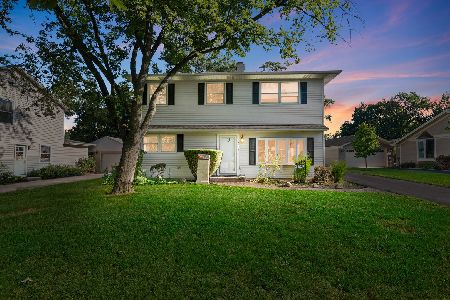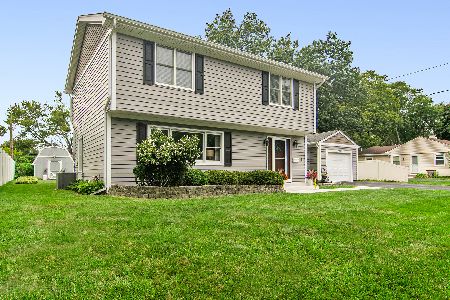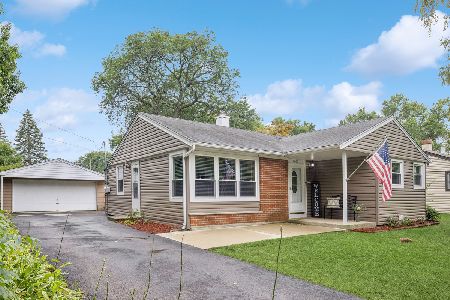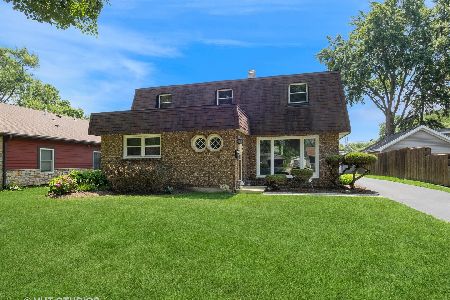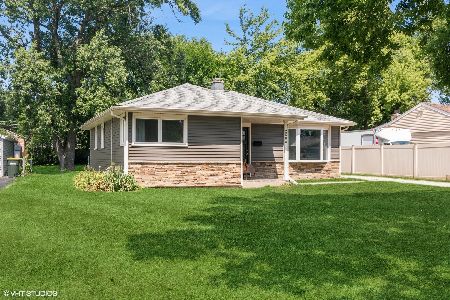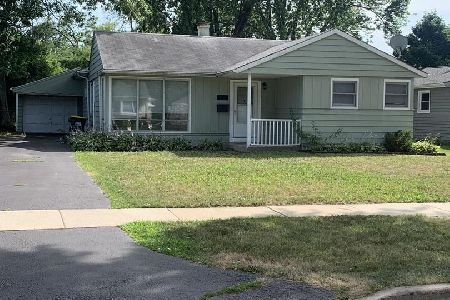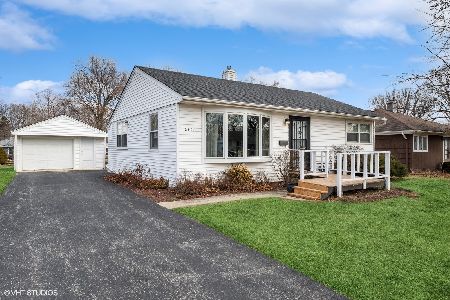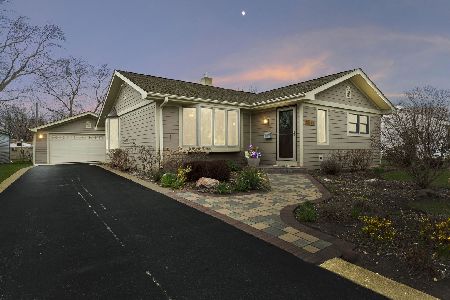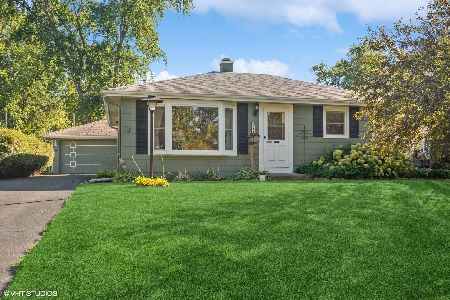2404 Sigwalt Street, Rolling Meadows, Illinois 60008
$255,000
|
For Sale
|
|
| Status: | Pending |
| Sqft: | 861 |
| Cost/Sqft: | $296 |
| Beds: | 2 |
| Baths: | 2 |
| Year Built: | 1956 |
| Property Taxes: | $7,049 |
| Days On Market: | 59 |
| Lot Size: | 0,00 |
Description
Within walking distance of Kimball park, this charming, quaint ranch offers tremendous upside potential while sitting a nice sized private lot! AS you enter the home you will love the natural sunlight which shines in through the southern exposure, there is a very large master bedroom with a soaking tub in the master bath which gives it a real spa like feel! This home has a rare family room which is not often seen in ranches in this area, the sliding glass doors lead to a private deck overlooking the large yard! There is a second bedroom and second bathroom off the family room and overall this home has solid bones in a great location, which is ideal factors when looking to create long term value! The home needs some updates, but the neighborhood is sought after, renovate and rent for a passive cash flow or renovate and live in it while building equity! either way this is a win win situation in an area where value add assets are not often seen!
Property Specifics
| Single Family | |
| — | |
| — | |
| 1956 | |
| — | |
| — | |
| No | |
| — |
| Cook | |
| — | |
| — / Not Applicable | |
| — | |
| — | |
| — | |
| 12416894 | |
| 02254080190000 |
Property History
| DATE: | EVENT: | PRICE: | SOURCE: |
|---|---|---|---|
| 11 Aug, 2025 | Under contract | $255,000 | MRED MLS |
| 10 Jul, 2025 | Listed for sale | $255,000 | MRED MLS |
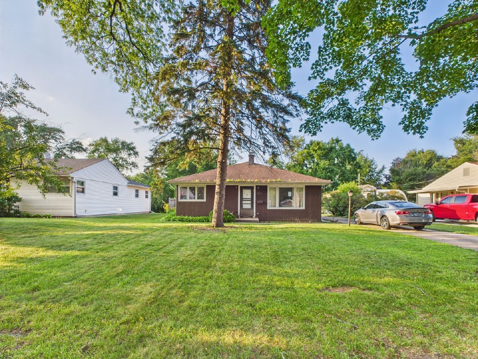
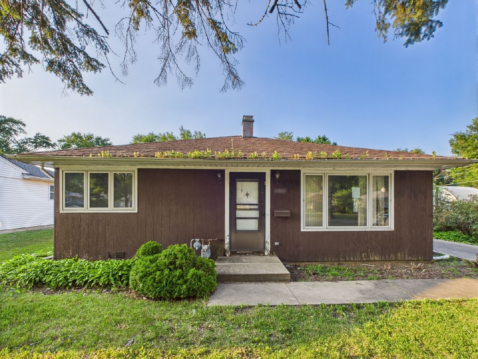
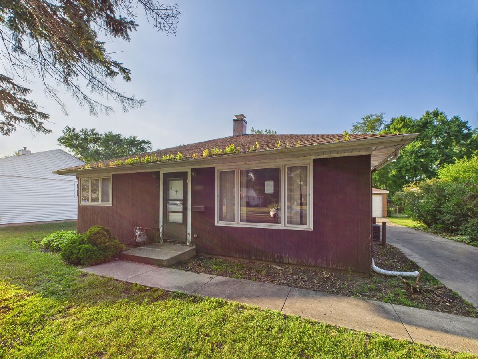
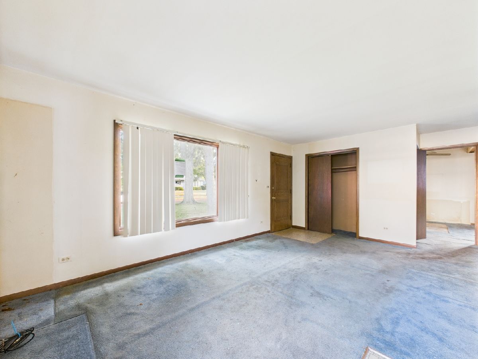
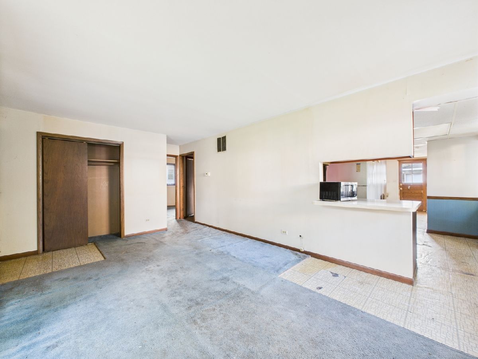
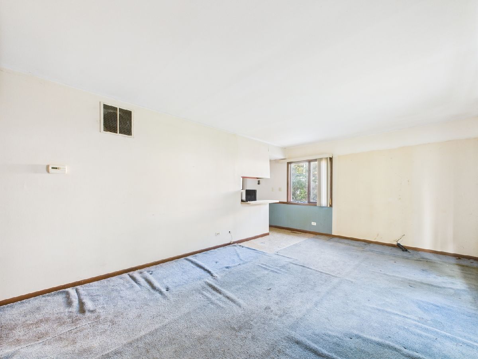
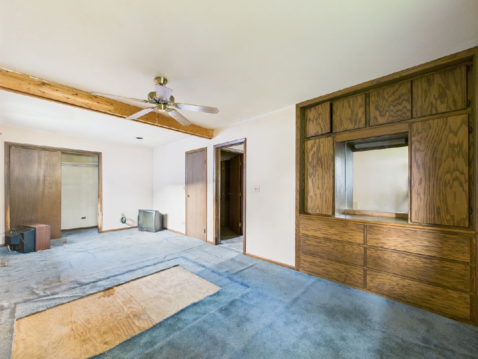
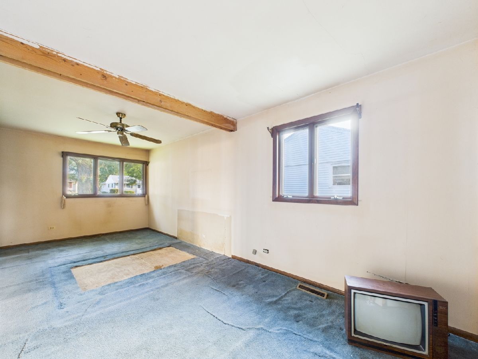
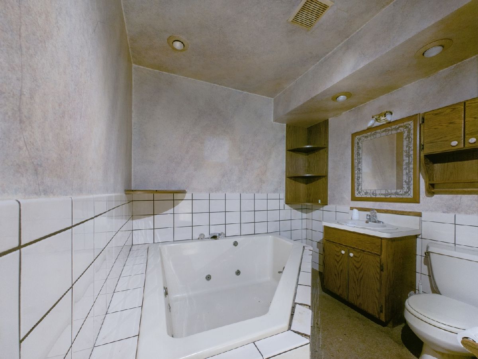
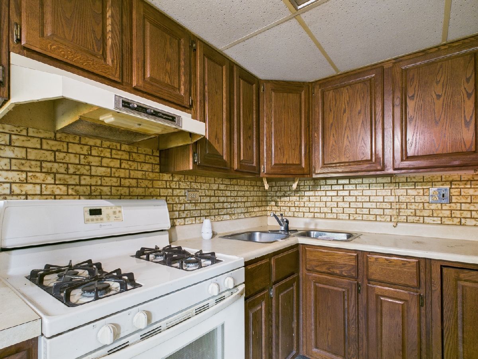
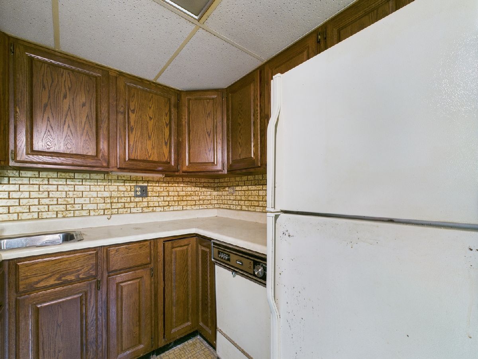
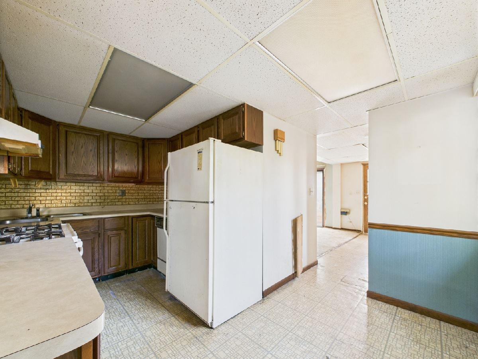
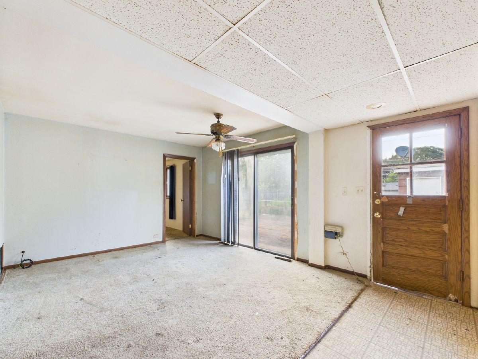
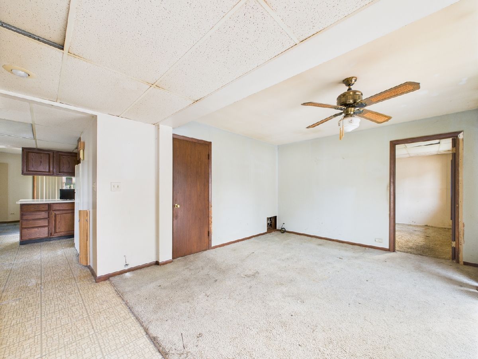
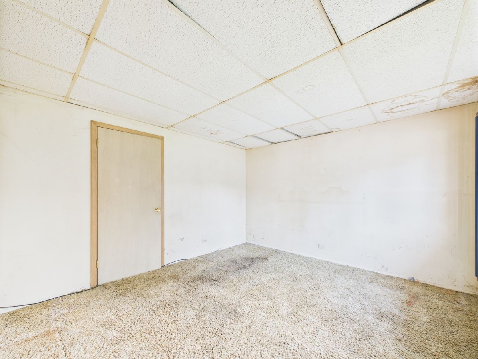
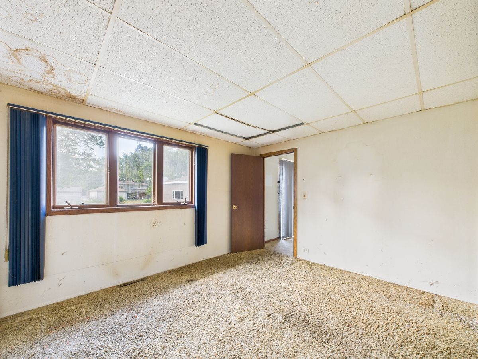
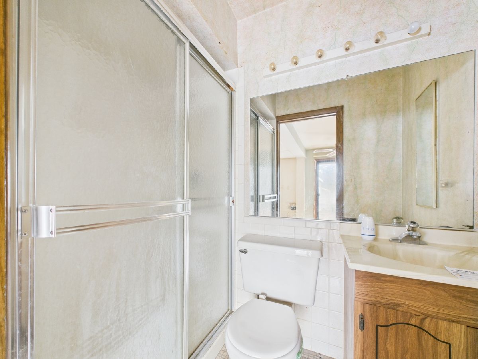
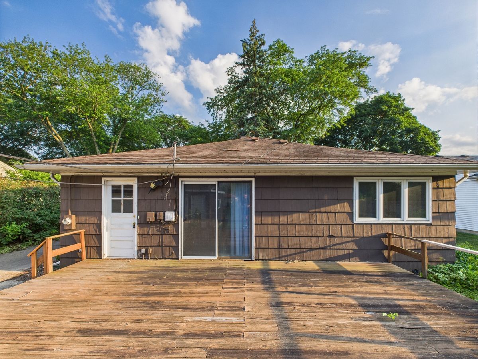
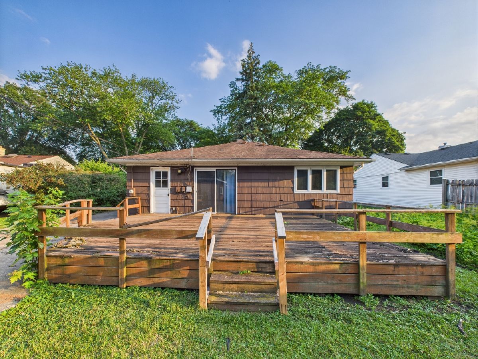
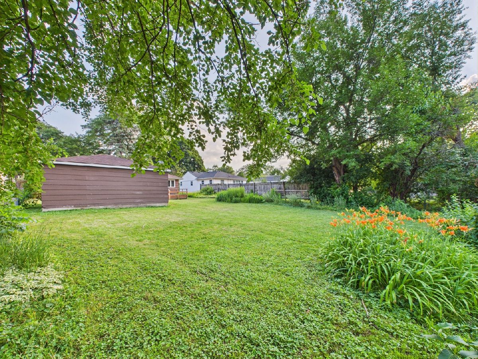
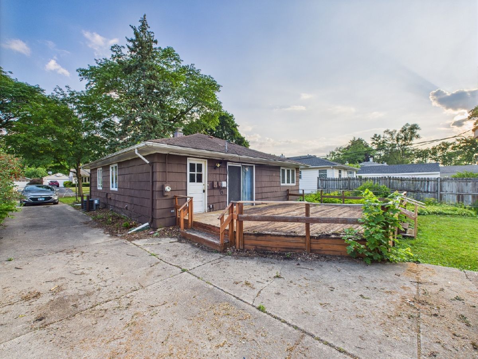
Room Specifics
Total Bedrooms: 2
Bedrooms Above Ground: 2
Bedrooms Below Ground: 0
Dimensions: —
Floor Type: —
Full Bathrooms: 2
Bathroom Amenities: —
Bathroom in Basement: 0
Rooms: —
Basement Description: —
Other Specifics
| 2 | |
| — | |
| — | |
| — | |
| — | |
| 65 X 165 | |
| — | |
| — | |
| — | |
| — | |
| Not in DB | |
| — | |
| — | |
| — | |
| — |
Tax History
| Year | Property Taxes |
|---|---|
| 2025 | $7,049 |
Contact Agent
Nearby Similar Homes
Nearby Sold Comparables
Contact Agent
Listing Provided By
RE/MAX Premier

