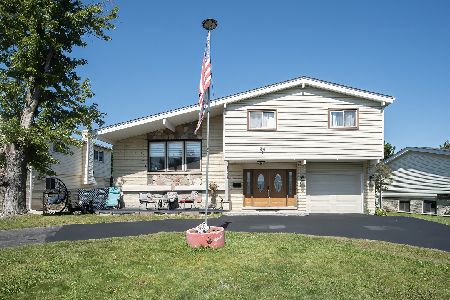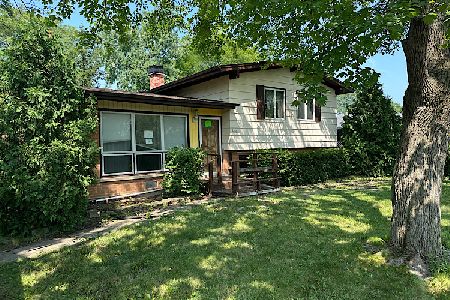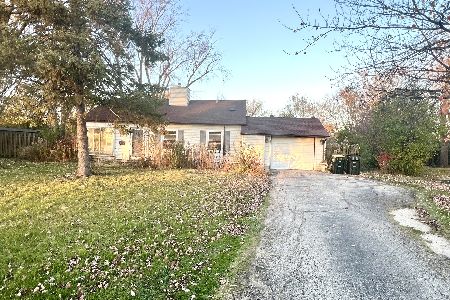241 Glendale Road, Glenview, Illinois 60025
$535,000
|
For Sale
|
|
| Status: | New |
| Sqft: | 1,618 |
| Cost/Sqft: | $331 |
| Beds: | 3 |
| Baths: | 2 |
| Year Built: | 1960 |
| Property Taxes: | $8,737 |
| Days On Market: | 0 |
| Lot Size: | 0,23 |
Description
Step inside this beautifully updated split-level home where light, volume, and thoughtful design come together in all the right ways. A skylit foyer opens to airy living and dining spaces with vaulted ceilings and hardwood floors, creating an effortless backdrop for both everyday life and weekend entertaining. The renovated kitchen serves as the heart of the home with quartz countertops, glass subway tile, soft-close cabinetry, stainless steel appliances-including Viking cooking suite and a 2025 LG refrigerator-plus a center island and direct access to the backyard for seamless indoor-outdoor flow. Upstairs, the sleeping level offers three comfortable bedrooms, each with hardwood flooring and ceiling-mounted light/fan fixtures. The primary bedroom features two double-door closets, while the updated hall bath includes a quartz-topped vanity and a shower/tub with whirlpool function. Bedroom three adds a touch of personality with crown molding accented by integrated lighting. The lower level expands your living space with a bright, tiled family room, an impressive second bathroom with dual vanity, walk-in shower with bench, mosaic inlay, body sprays, and Kohler fixtures, plus a laundry/utility room equipped with a 2024 LG washer, Maytag dryer, utility sink, cabinetry, and direct yard access. Outside, enjoy a fenced yard with a concrete patio and gazebo-perfect for al-fresco dining, lounging, or simply soaking up summer evenings. Mechanical updates bring peace of mind, including 100-amp electrical, Armstrong furnace (2025) with humidifier, Rinnai tankless water heater (2020), sump pump (2021), Carrier AC, Walter filter (2020), asphalt driveway, and Nest thermostat. A home that balances comfort with curated updates-move-in ready, wonderfully maintained, and designed for the way people actually live today. Perfectly poised for its next chapter.
Property Specifics
| Single Family | |
| — | |
| — | |
| 1960 | |
| — | |
| — | |
| No | |
| 0.23 |
| Cook | |
| — | |
| — / Not Applicable | |
| — | |
| — | |
| — | |
| 12520980 | |
| 09113050120000 |
Nearby Schools
| NAME: | DISTRICT: | DISTANCE: | |
|---|---|---|---|
|
Grade School
Washington Elementary School |
63 | — | |
|
Middle School
Gemini Junior High School |
63 | Not in DB | |
|
High School
Maine East High School |
207 | Not in DB | |
Property History
| DATE: | EVENT: | PRICE: | SOURCE: |
|---|---|---|---|
| 4 May, 2012 | Sold | $140,000 | MRED MLS |
| 8 Jan, 2012 | Under contract | $179,000 | MRED MLS |
| 16 Dec, 2011 | Listed for sale | $179,000 | MRED MLS |
| 13 Nov, 2012 | Sold | $318,000 | MRED MLS |
| 1 Nov, 2012 | Under contract | $329,900 | MRED MLS |
| 25 Oct, 2012 | Listed for sale | $329,900 | MRED MLS |
| 7 Mar, 2019 | Sold | $315,000 | MRED MLS |
| 28 Jan, 2019 | Under contract | $349,000 | MRED MLS |
| 15 Nov, 2018 | Listed for sale | $349,000 | MRED MLS |
| 21 Nov, 2025 | Listed for sale | $535,000 | MRED MLS |
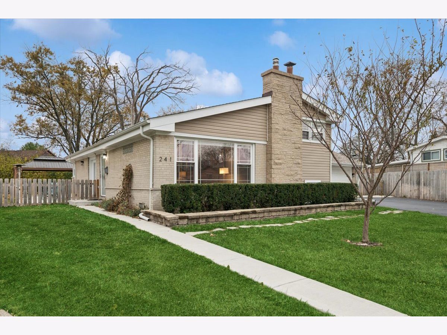
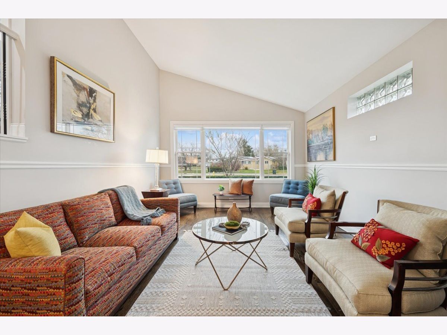
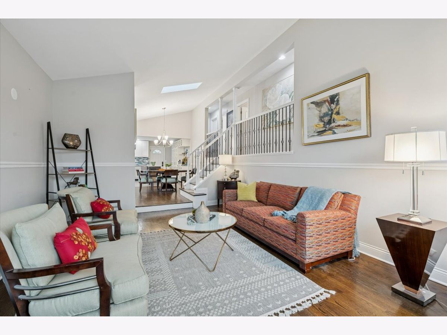
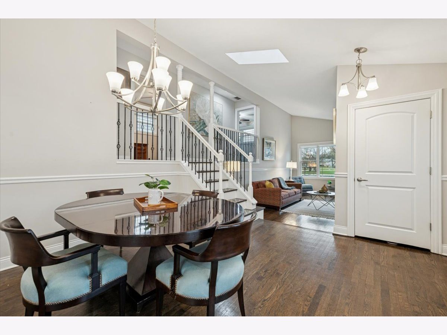
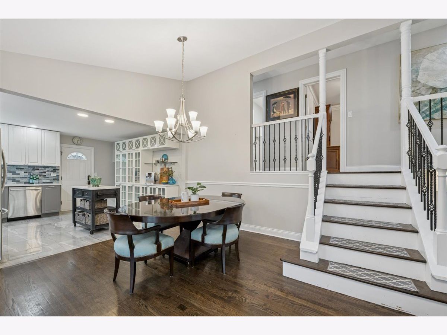
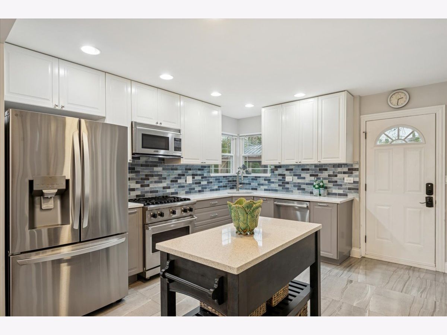
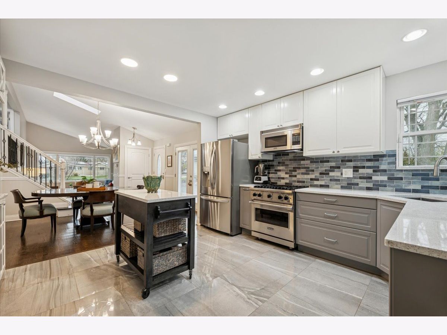
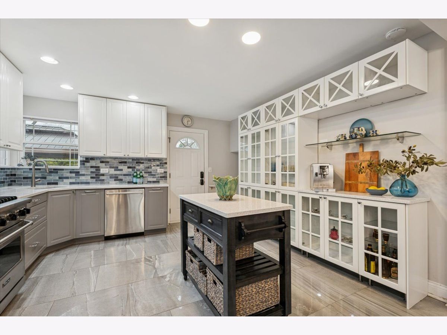
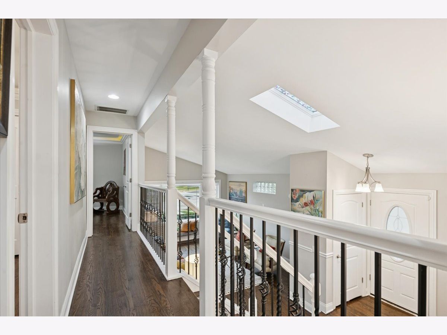
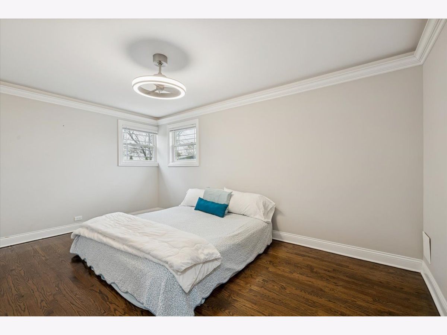
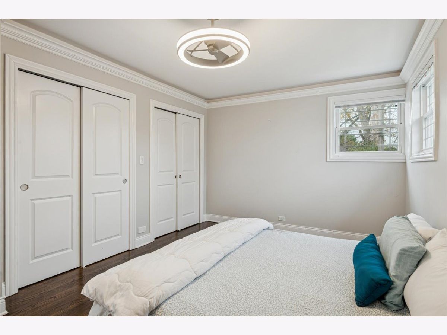
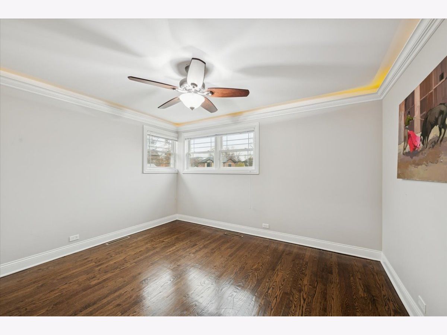
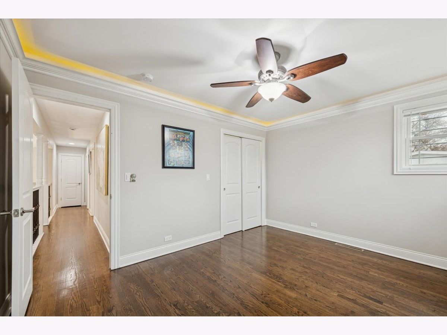
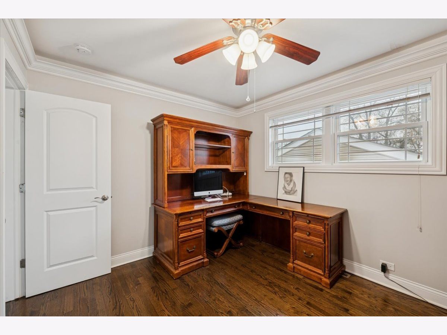
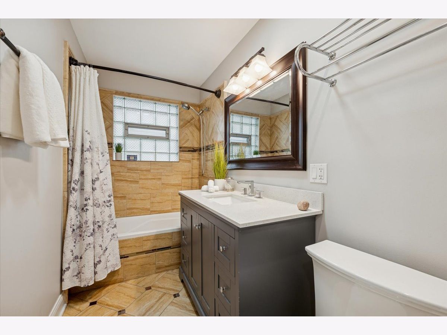
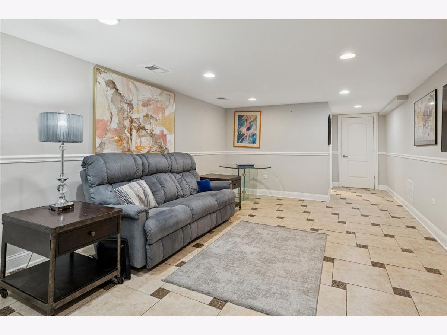
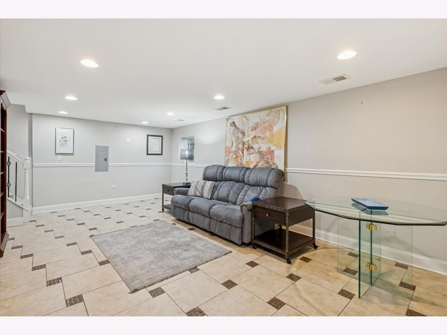
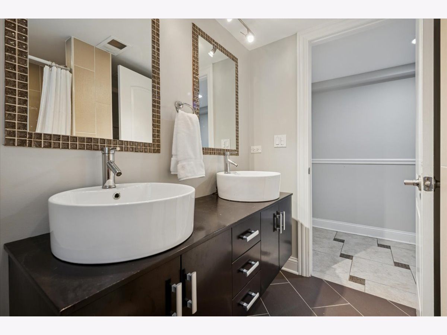
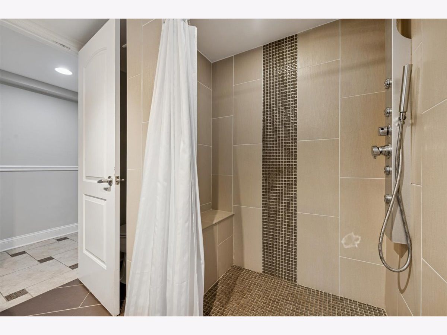
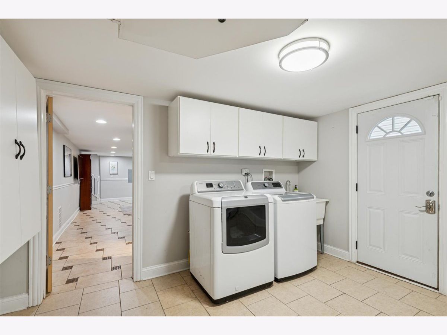
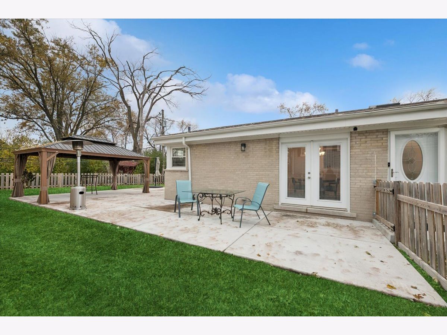
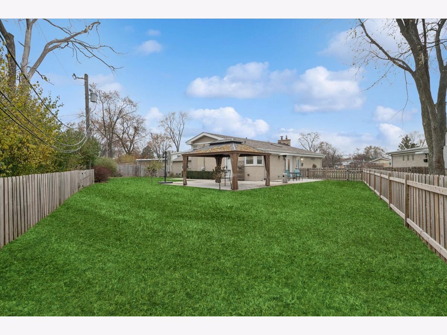
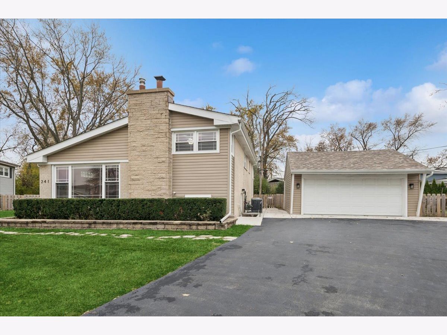
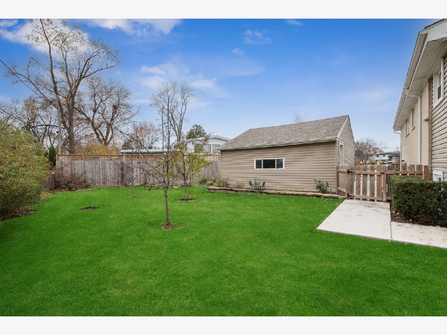
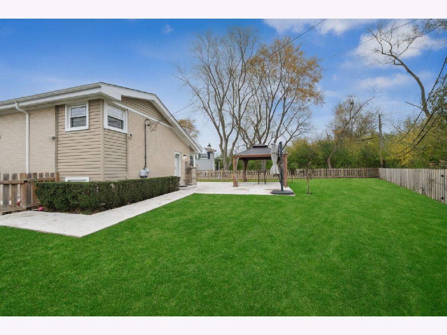
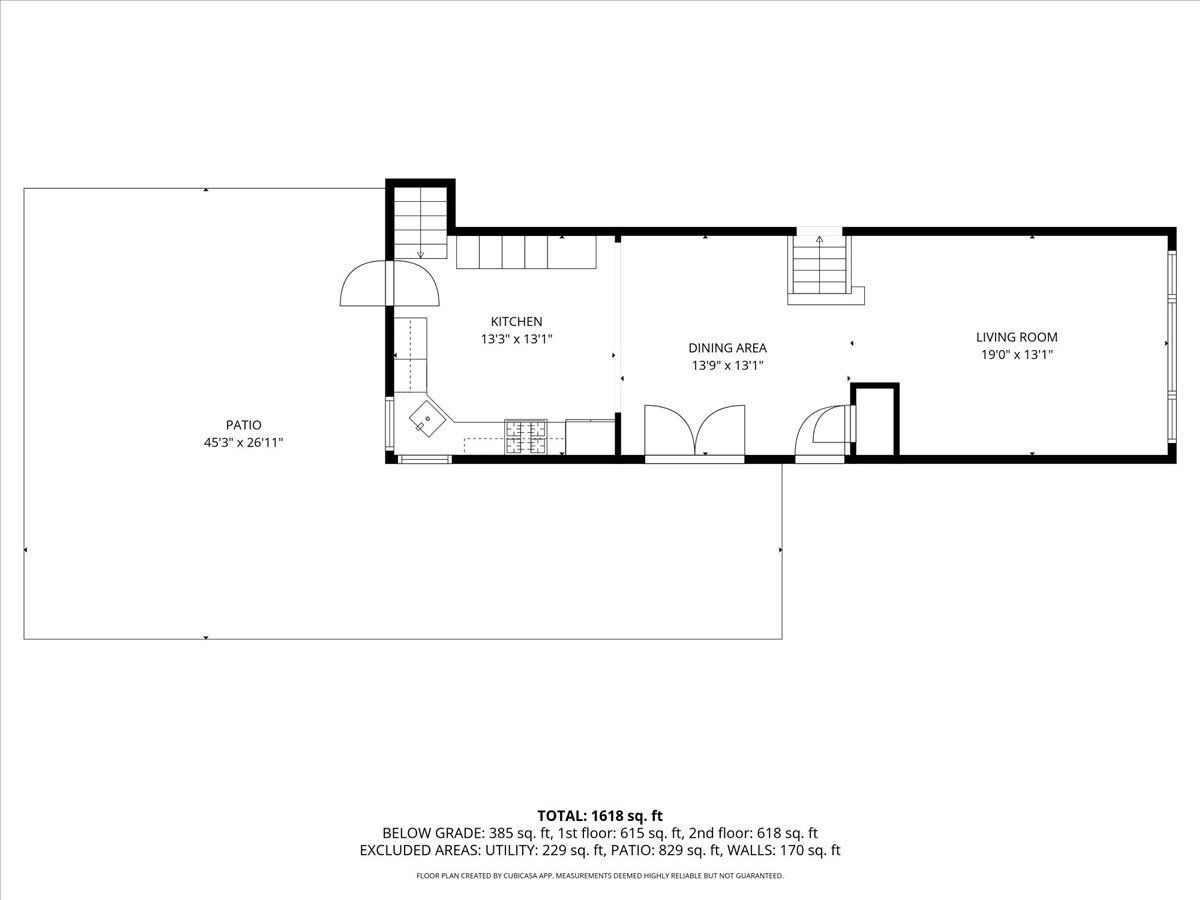
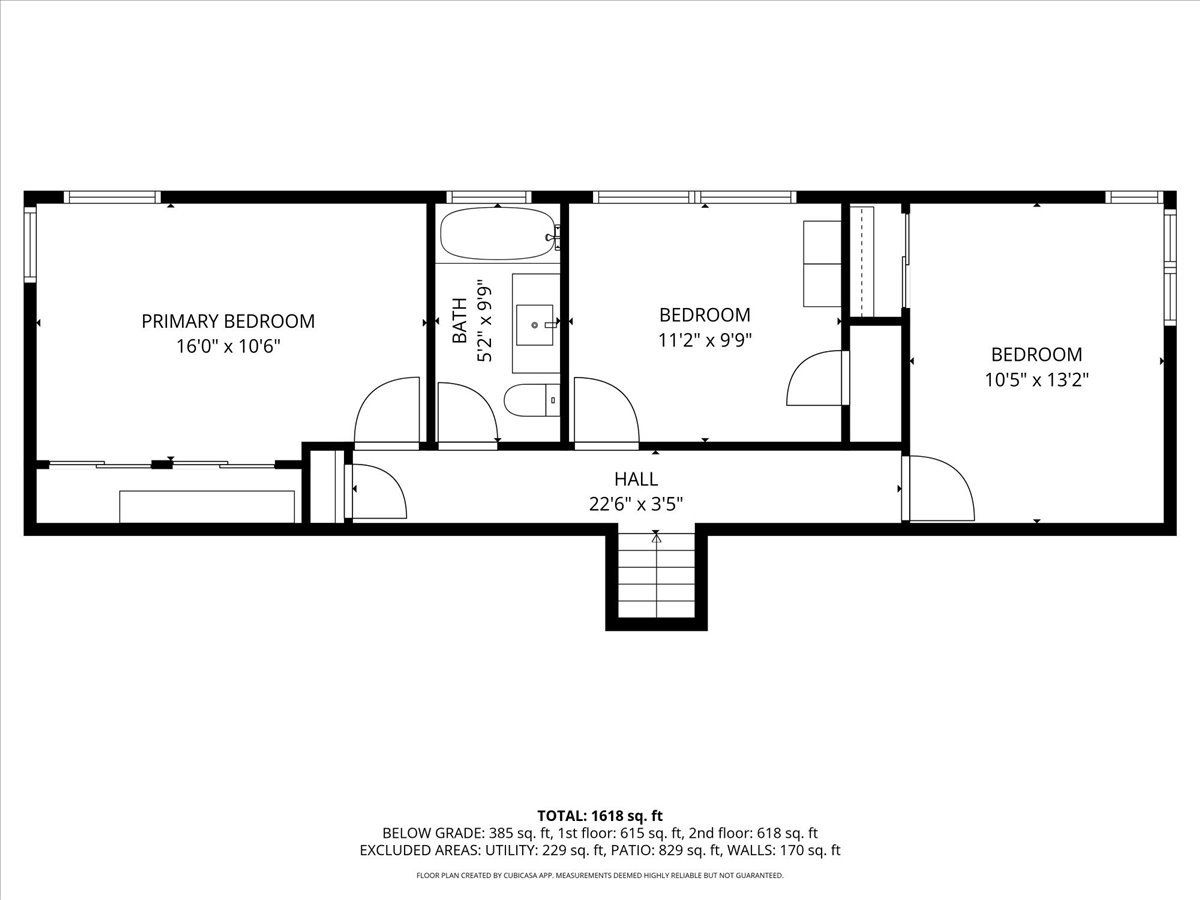
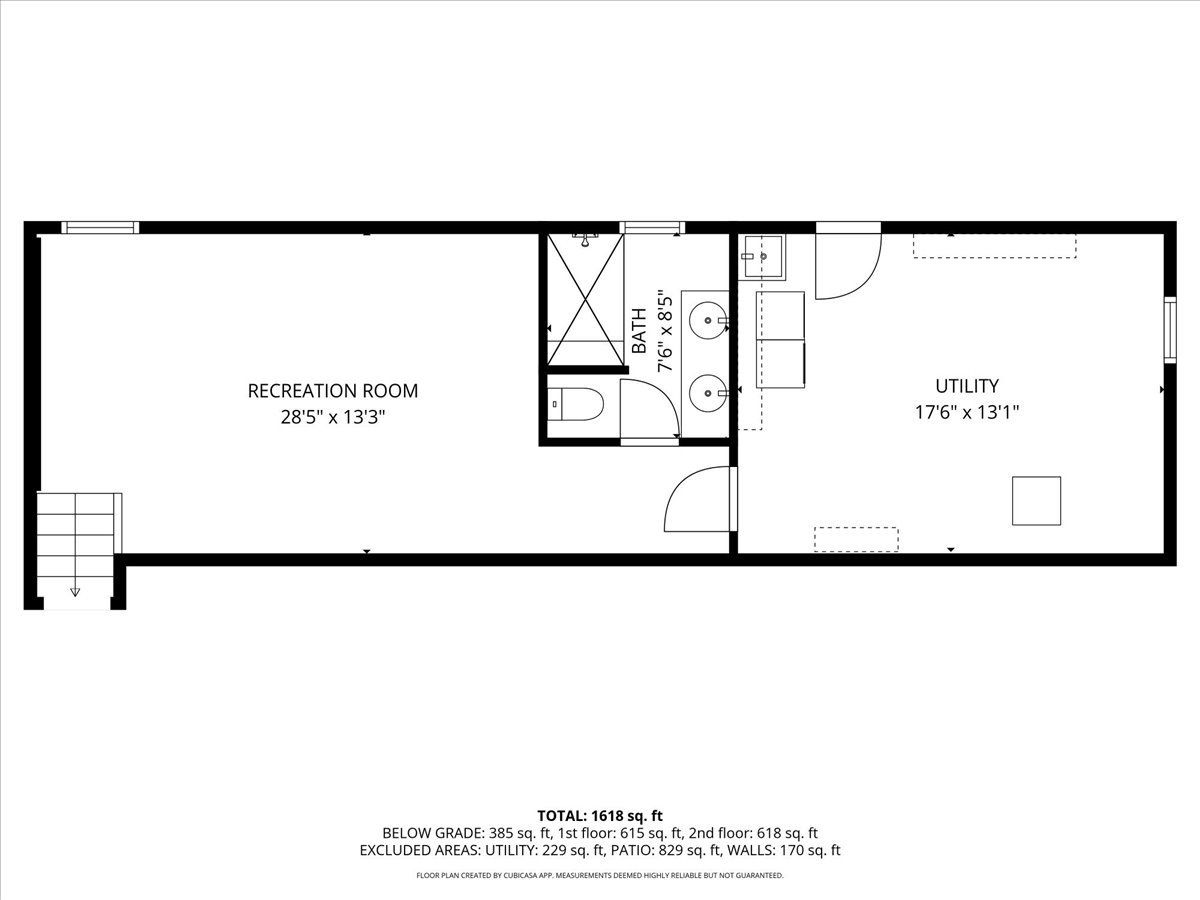
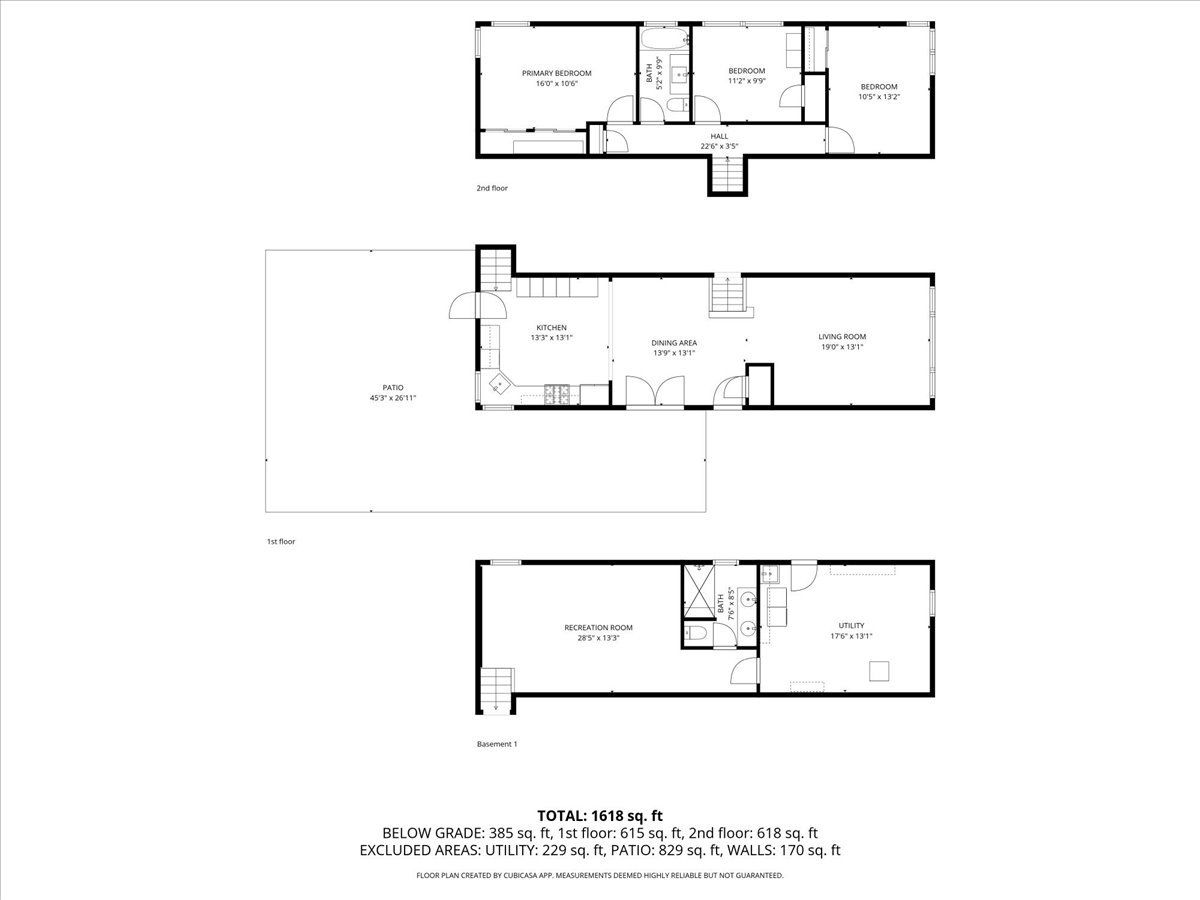
Room Specifics
Total Bedrooms: 3
Bedrooms Above Ground: 3
Bedrooms Below Ground: 0
Dimensions: —
Floor Type: —
Dimensions: —
Floor Type: —
Full Bathrooms: 2
Bathroom Amenities: Whirlpool,Double Sink
Bathroom in Basement: 1
Rooms: —
Basement Description: —
Other Specifics
| 2 | |
| — | |
| — | |
| — | |
| — | |
| 41X145X138X112 | |
| — | |
| — | |
| — | |
| — | |
| Not in DB | |
| — | |
| — | |
| — | |
| — |
Tax History
| Year | Property Taxes |
|---|---|
| 2012 | $6,097 |
| 2012 | $5,800 |
| 2019 | $7,548 |
| 2025 | $8,737 |
Contact Agent
Nearby Similar Homes
Nearby Sold Comparables
Contact Agent
Listing Provided By
@properties Christie's International Real Estate


