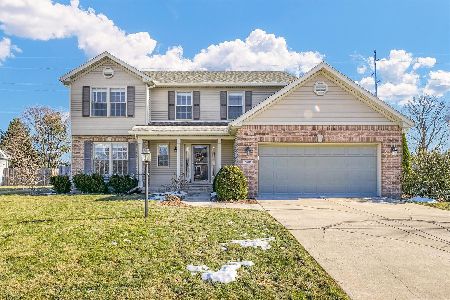2414 Nugent Circle, Urbana, Illinois 61802
$389,900
|
For Sale
|
|
| Status: | Contingent |
| Sqft: | 1,607 |
| Cost/Sqft: | $243 |
| Beds: | 3 |
| Baths: | 3 |
| Year Built: | 2004 |
| Property Taxes: | $8,795 |
| Days On Market: | 49 |
| Lot Size: | 0,00 |
Description
Welcome home to 2414 Nugent Circle, a beautifully designed split-ranch with a finished basement located in desirable Stone Creek subdivision. From the moment you step inside, you'll be drawn to the open floor plan featuring rich hardwood floors and soaring ceilings. The inviting living room is anchored by a cozy fireplace and custom built-ins, creating the perfect space to unwind. The updated kitchen shines with newer stainless steel appliances and flows effortlessly into the main living areas, ideal for everyday living and entertaining alike. Step outside to your private backyard oasis, complete with a fully fenced yard and a large covered patio with a built-in firepit and new landscaping. Perfect for relaxing evenings or hosting guests year-round. The primary suite is a true retreat, featuring vaulted ceilings, hardwood floors, and a spacious walk-in closet. The finished basement expands your living space with a generous family room, a fourth bedroom, and a full bath which is ideal for guests, a home office, and more. Ample storage throughout completes the package. Stone Creek is a golfer's dream and has a 2.8 mile walkway/path that winds through the neighborhood to get out and get fresh air! Don't miss your opportunity to call this exceptional property home.
Property Specifics
| Single Family | |
| — | |
| — | |
| 2004 | |
| — | |
| — | |
| No | |
| — |
| Champaign | |
| Stone Creek | |
| 150 / Annual | |
| — | |
| — | |
| — | |
| 12523544 | |
| 932122476021 |
Nearby Schools
| NAME: | DISTRICT: | DISTANCE: | |
|---|---|---|---|
|
Grade School
Thomas Paine Elementary School |
116 | — | |
|
Middle School
Urbana Middle School |
116 | Not in DB | |
|
High School
Urbana High School |
116 | Not in DB | |
Property History
| DATE: | EVENT: | PRICE: | SOURCE: |
|---|---|---|---|
| 12 Oct, 2018 | Sold | $257,000 | MRED MLS |
| 17 Sep, 2018 | Under contract | $269,900 | MRED MLS |
| — | Last price change | $279,900 | MRED MLS |
| 22 May, 2018 | Listed for sale | $289,900 | MRED MLS |
| 27 Dec, 2025 | Under contract | $389,900 | MRED MLS |
| 26 Nov, 2025 | Listed for sale | $389,900 | MRED MLS |
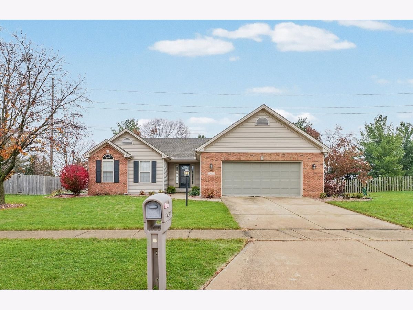
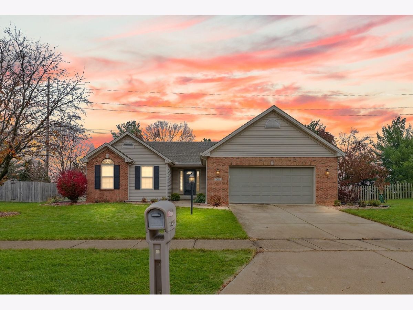
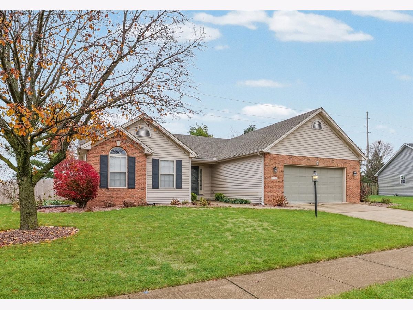
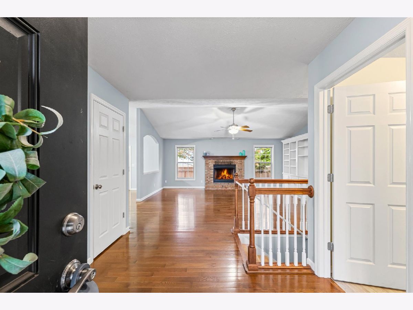
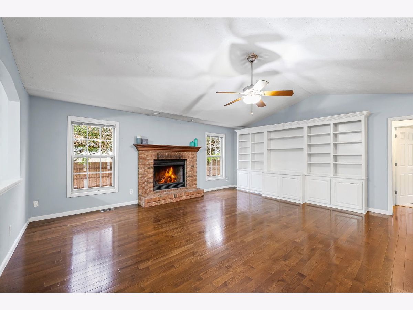
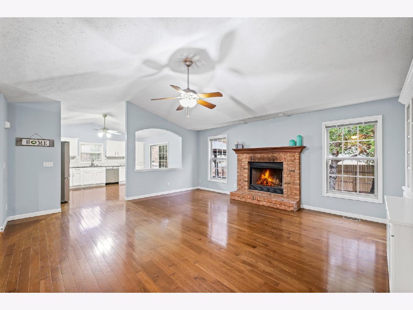
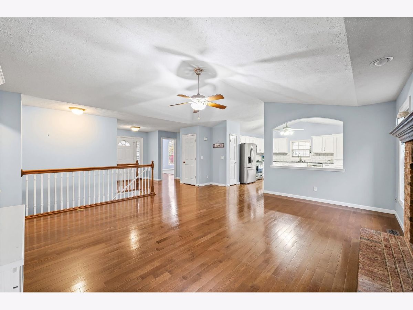
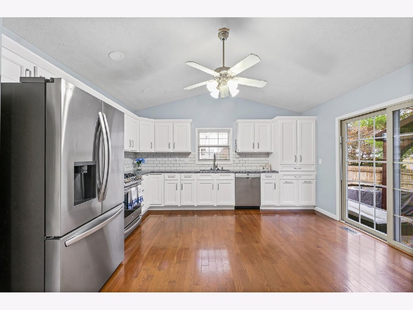
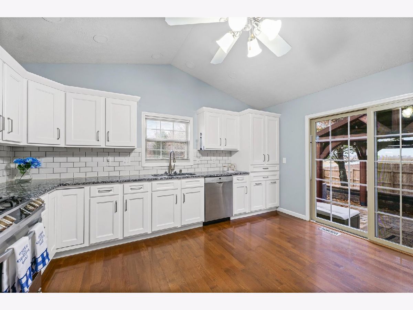
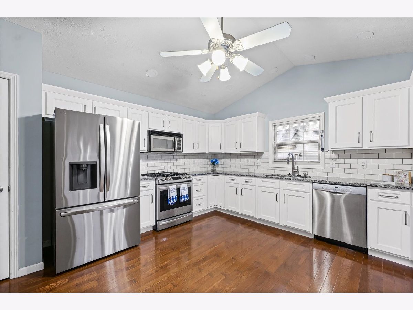
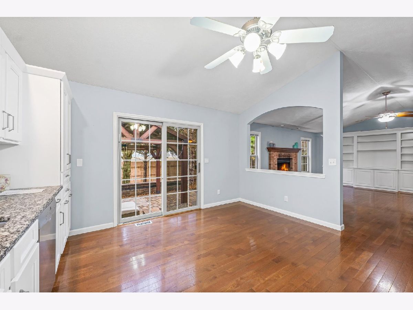
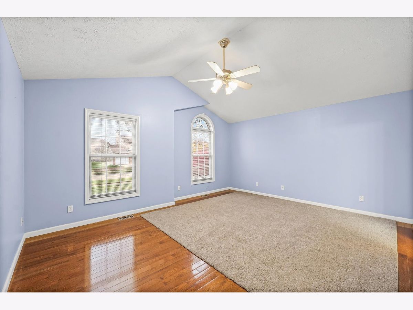
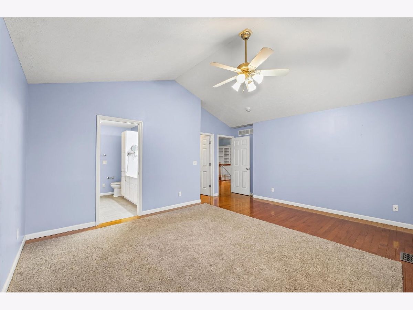
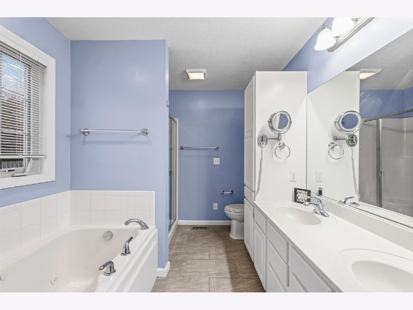
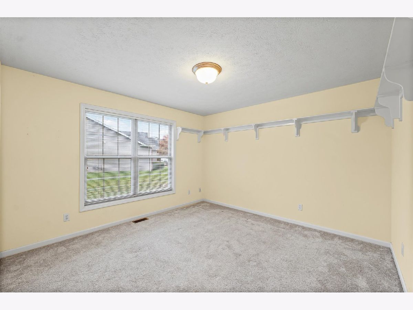
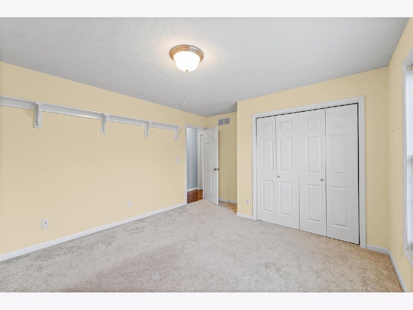
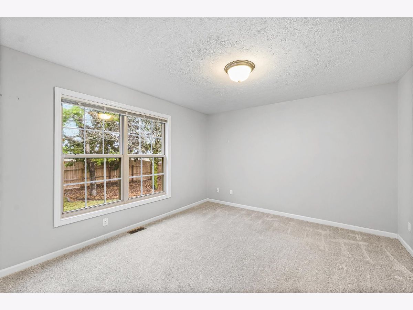
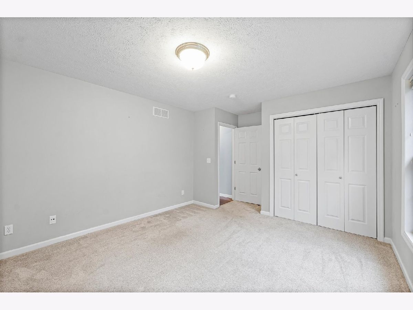
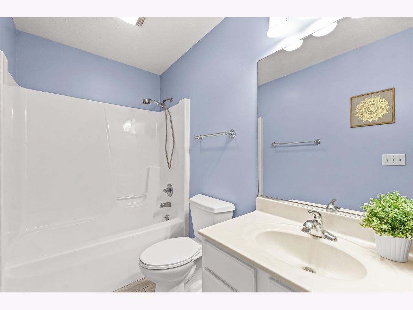
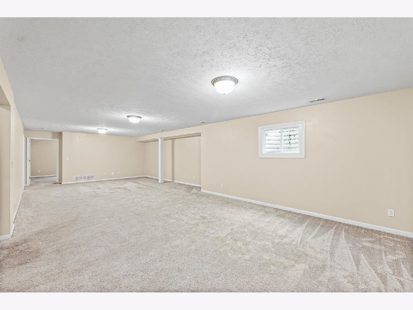
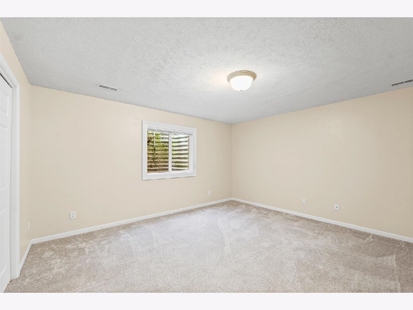
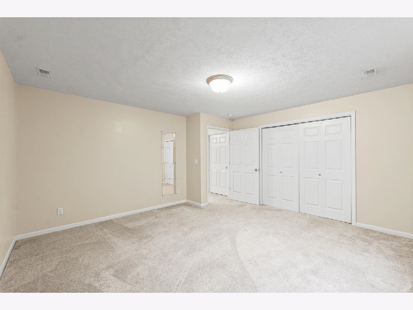
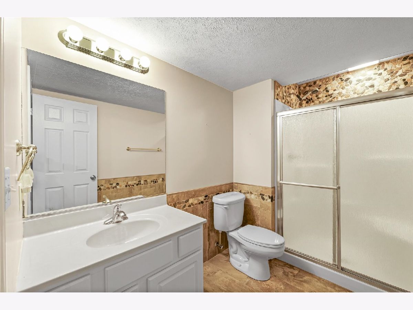
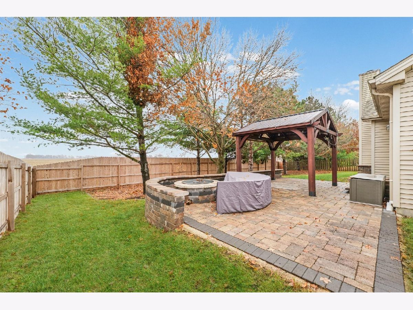
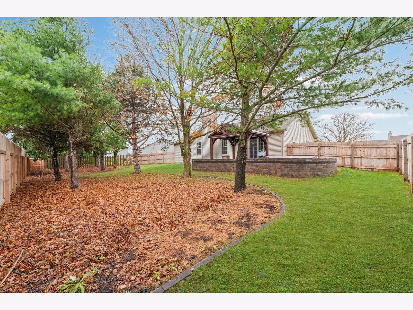
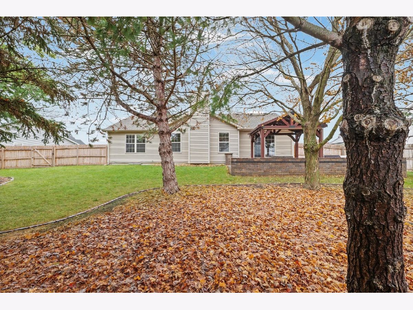
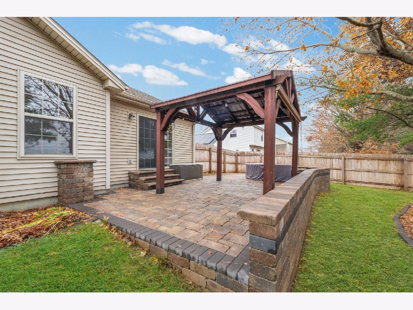
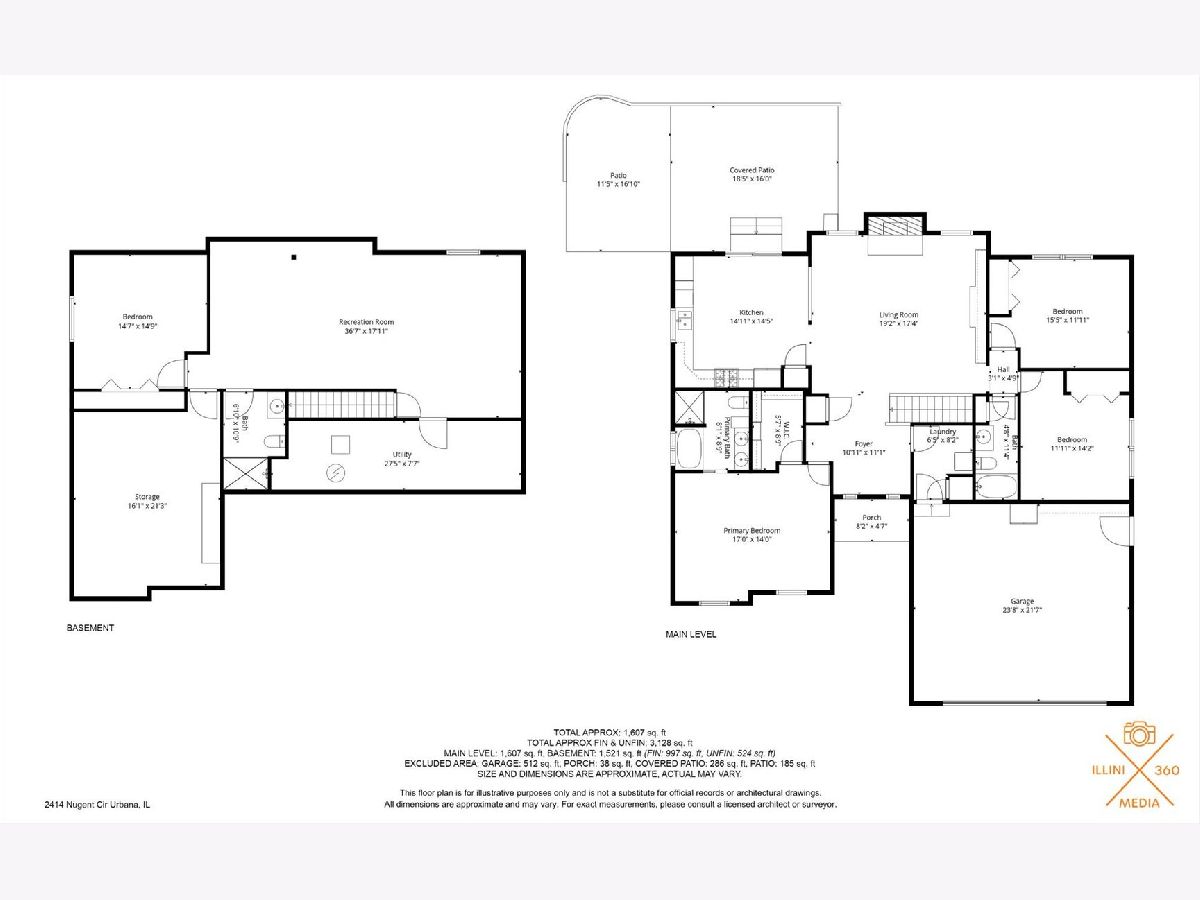
Room Specifics
Total Bedrooms: 4
Bedrooms Above Ground: 3
Bedrooms Below Ground: 1
Dimensions: —
Floor Type: —
Dimensions: —
Floor Type: —
Dimensions: —
Floor Type: —
Full Bathrooms: 3
Bathroom Amenities: —
Bathroom in Basement: 1
Rooms: —
Basement Description: —
Other Specifics
| 2 | |
| — | |
| — | |
| — | |
| — | |
| 93 X 152 X 115 X 150 | |
| — | |
| — | |
| — | |
| — | |
| Not in DB | |
| — | |
| — | |
| — | |
| — |
Tax History
| Year | Property Taxes |
|---|---|
| 2018 | $6,826 |
| 2025 | $8,795 |
Contact Agent
Nearby Similar Homes
Nearby Sold Comparables
Contact Agent
Listing Provided By
KELLER WILLIAMS-TREC


