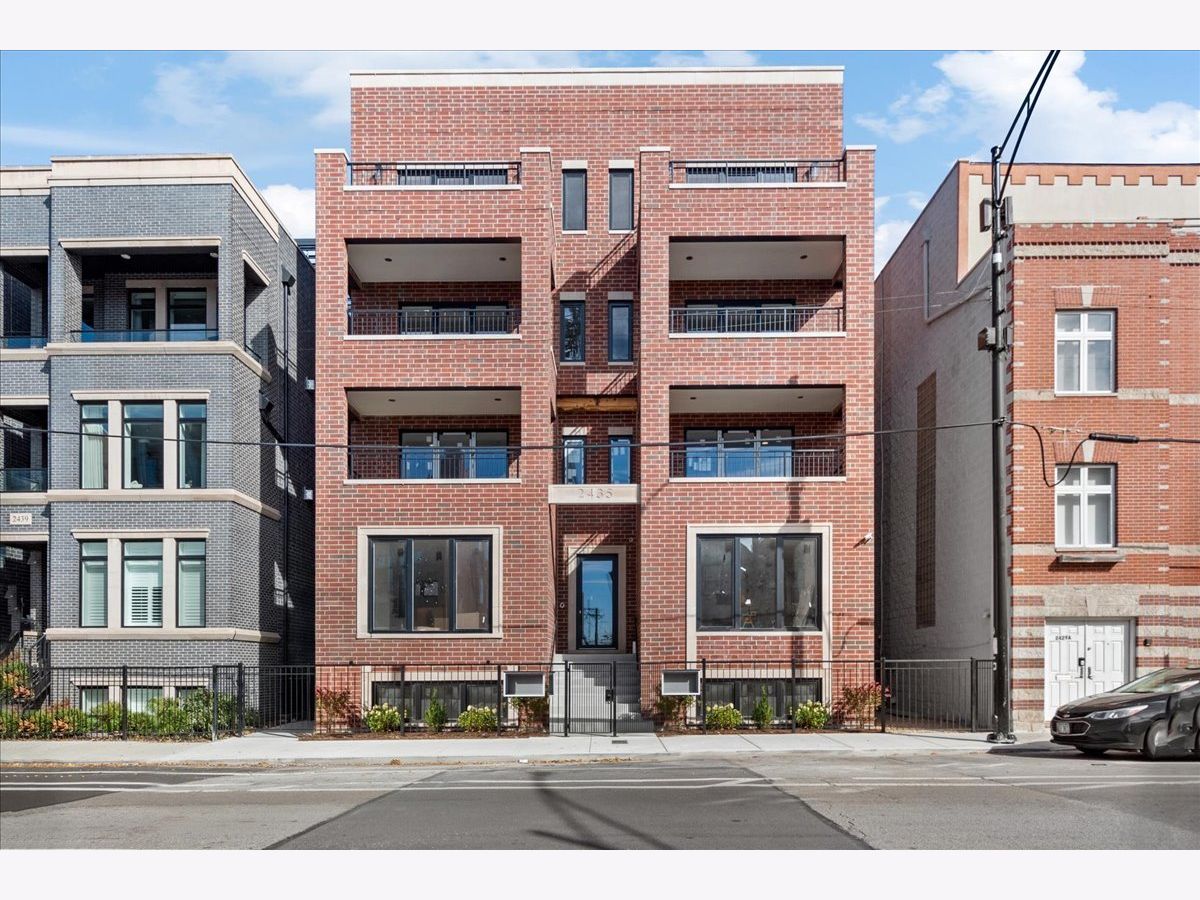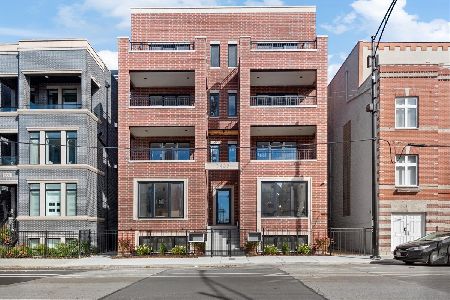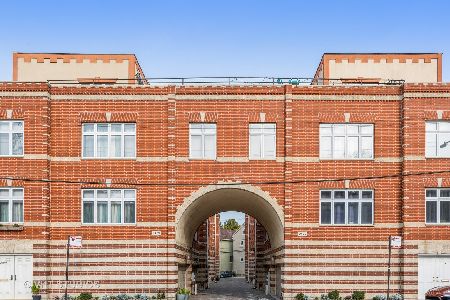2435 Clybourn Avenue, Lincoln Park, Chicago, Illinois 60614
$799,900
|
For Sale
|
|
| Status: | Contingent |
| Sqft: | 0 |
| Cost/Sqft: | — |
| Beds: | 3 |
| Baths: | 2 |
| Year Built: | 2026 |
| Property Taxes: | $0 |
| Days On Market: | 60 |
| Lot Size: | 0,00 |
Description
New Construction Lincoln Park Penthouse. This 3 bedroom, 2 bath residence offers a functional and efficient floor plan with a chef's kitchen featuring Thermador appliances, custom cabinetry, quartz and porcelain stone, and a gas fireplace paired with custom trim and refined craftsmanship. Poured concrete between flooring provides enhanced soundproofing throughout the home. The primary suite includes a spa-like bath with dual vanities, while additional bedrooms offer generous closet space. Additional storage is included in the basement for added convenience. Outdoor living includes a front-facing deck and a private roof deck spanning the length of the building, accessed directly from an interior staircase and showcasing stunning downtown skyline views. Garage parking included. Premier location near Prescott Elementary, the Clybourn Corridor, and Wrightwood Park with easy access to public transportation, restaurants, shopping, nightlife, the expressway, and more. This spacious penthouse combines modern luxury finishes with elevated outdoor living for the ultimate city lifestyle.
Property Specifics
| Condos/Townhomes | |
| 4 | |
| — | |
| 2026 | |
| — | |
| — | |
| No | |
| — |
| Cook | |
| — | |
| 180 / Monthly | |
| — | |
| — | |
| — | |
| 12519442 | |
| 14304090560000 |
Nearby Schools
| NAME: | DISTRICT: | DISTANCE: | |
|---|---|---|---|
|
Grade School
Prescott Elementary School |
299 | — | |
|
Middle School
Prescott Elementary School |
299 | Not in DB | |
|
High School
Lincoln Park High School |
299 | Not in DB | |
Property History
| DATE: | EVENT: | PRICE: | SOURCE: |
|---|---|---|---|
| 5 Dec, 2025 | Under contract | $799,900 | MRED MLS |
| 17 Nov, 2025 | Listed for sale | $799,900 | MRED MLS |



















Room Specifics
Total Bedrooms: 3
Bedrooms Above Ground: 3
Bedrooms Below Ground: 0
Dimensions: —
Floor Type: —
Dimensions: —
Floor Type: —
Full Bathrooms: 2
Bathroom Amenities: Double Sink
Bathroom in Basement: 0
Rooms: —
Basement Description: —
Other Specifics
| 1 | |
| — | |
| — | |
| — | |
| — | |
| 50 x 150 | |
| — | |
| — | |
| — | |
| — | |
| Not in DB | |
| — | |
| — | |
| — | |
| — |
Tax History
| Year | Property Taxes |
|---|
Contact Agent
Nearby Similar Homes
Nearby Sold Comparables
Contact Agent
Listing Provided By
FairGreen Real Estate LLC











