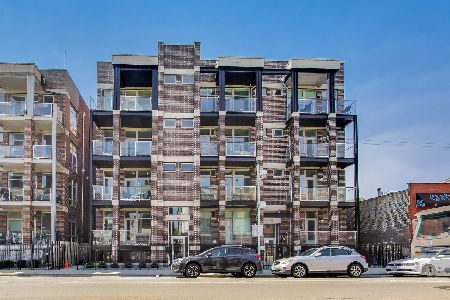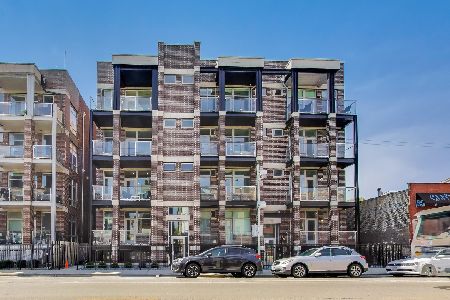2448 Clybourn Avenue, Lincoln Park, Chicago, Illinois 60614
$950,000
|
For Sale
|
|
| Status: | Pending |
| Sqft: | 2,800 |
| Cost/Sqft: | $339 |
| Beds: | 4 |
| Baths: | 3 |
| Year Built: | 2019 |
| Property Taxes: | $0 |
| Days On Market: | 111 |
| Lot Size: | 0,00 |
Description
Reimagined Lincoln Park living at 2448 N Clybourn. This 2019 build, and recently renovated duplex, offers 4 beds/ 3 baths, 2 living spaces, 3 outdoor spaces and a private garage in an elevator building. Updated building amenities include an elevator, wireless entry system with video an key fob, garage parking, dog run, private storage, and bike/stroller storage. Freshly painted with new oak floors, designer lighting, and modern hardware throughout. The chef's kitchen boasts quartz countertops, brand-new Thermador appliances, and beverage fridge. Main floor living space offers custom white oak rifted built in while the lower level family room offers a second hangout space. The spacious primary suite features a large walk-in closet, double vanity with Grohe fixtures, soaking tub, and separate shower with rain head. Two private balconies and a private patio extend your living space outdoors, while additional walk-in closet, private storage and main floor laundry add convenience. Steps from Wrightwood Park, Prescott Elementary, Clybourn Corridor shopping, Augies, Mia Nueva Tierra, Southport dining, and more. 1 year warranty included with purchase. *Photos are from an upper floor simplex unit with similar finishes*
Property Specifics
| Condos/Townhomes | |
| 4 | |
| — | |
| 2019 | |
| — | |
| — | |
| No | |
| — |
| Cook | |
| — | |
| 248 / Monthly | |
| — | |
| — | |
| — | |
| 12468195 | |
| 14304000650000 |
Nearby Schools
| NAME: | DISTRICT: | DISTANCE: | |
|---|---|---|---|
|
Grade School
Prescott Elementary School |
299 | — | |
|
High School
Lincoln Park High School |
299 | Not in DB | |
Property History
| DATE: | EVENT: | PRICE: | SOURCE: |
|---|---|---|---|
| 4 May, 2019 | Listed for sale | $0 | MRED MLS |
| 24 Jan, 2026 | Under contract | $950,000 | MRED MLS |
| 29 Oct, 2025 | Listed for sale | $950,000 | MRED MLS |
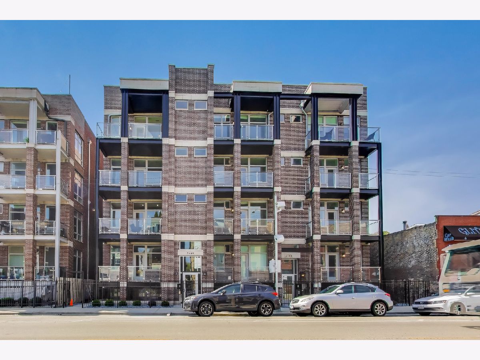
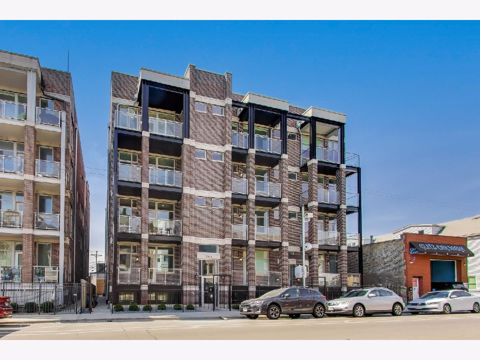
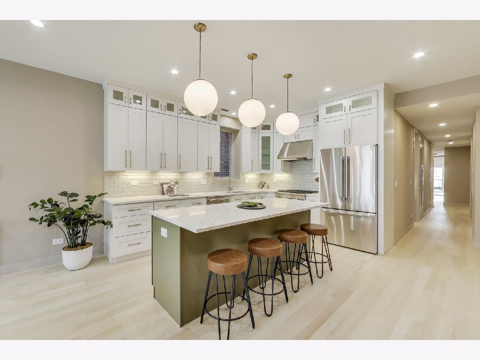
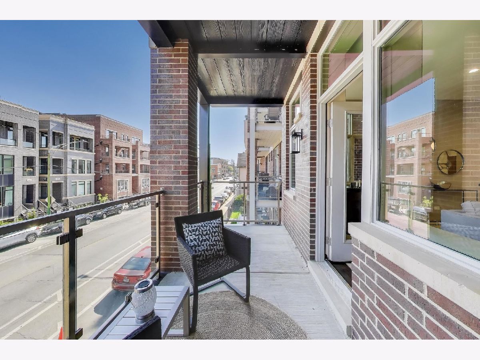
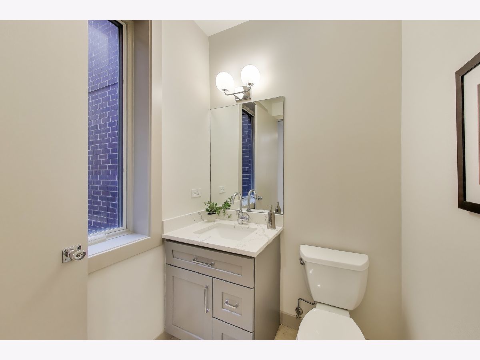
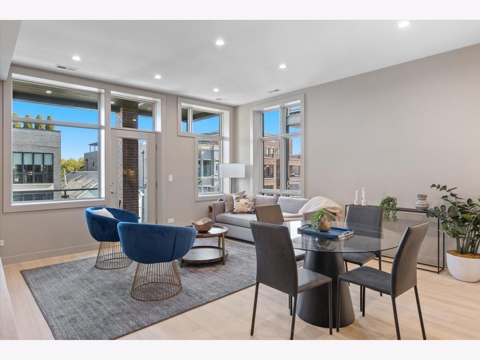
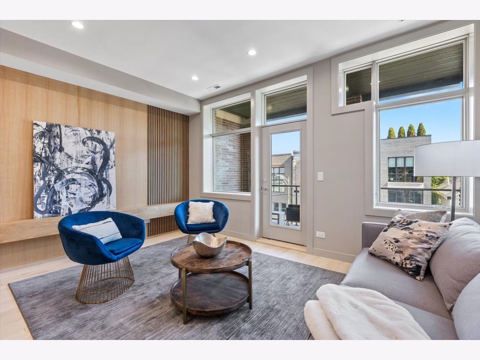
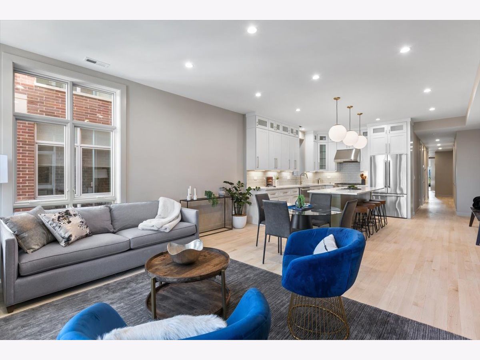
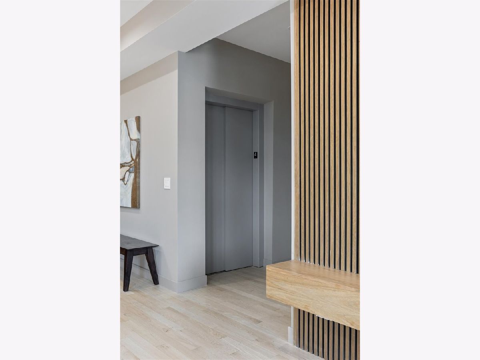
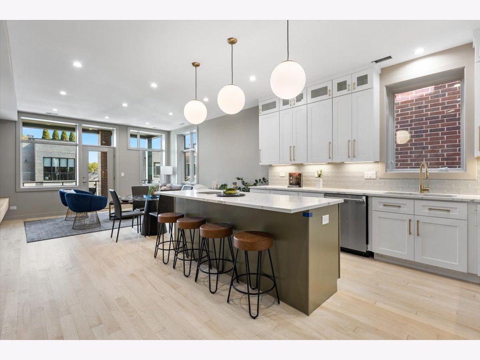
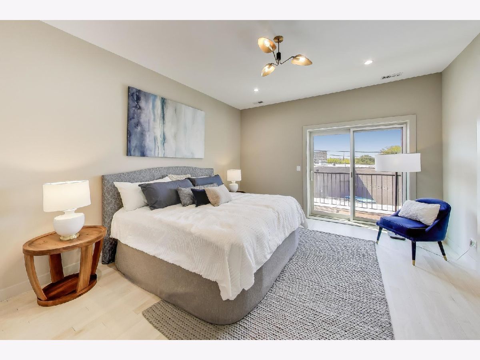
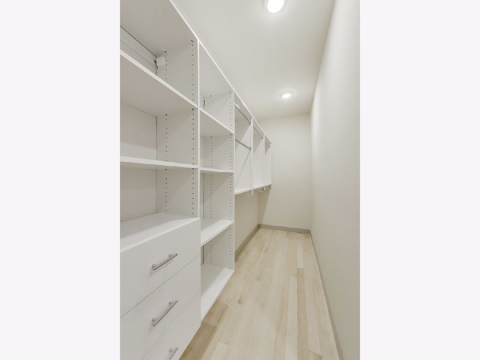
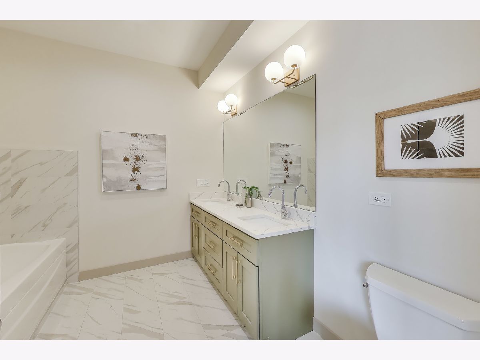
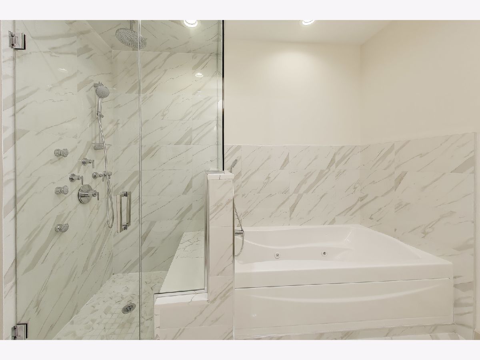
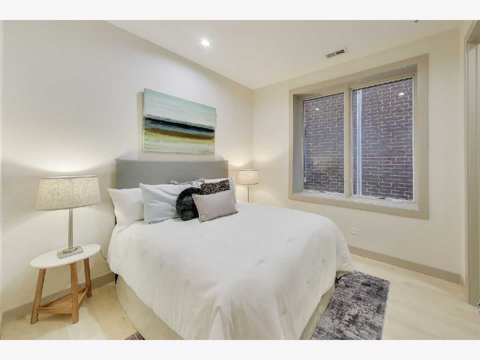
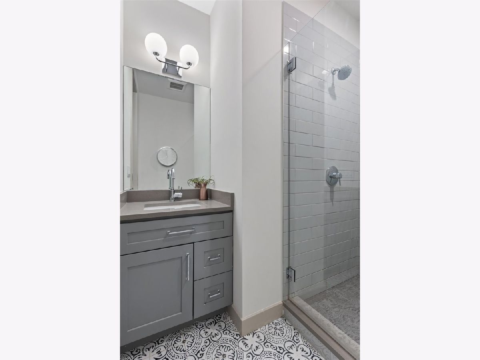
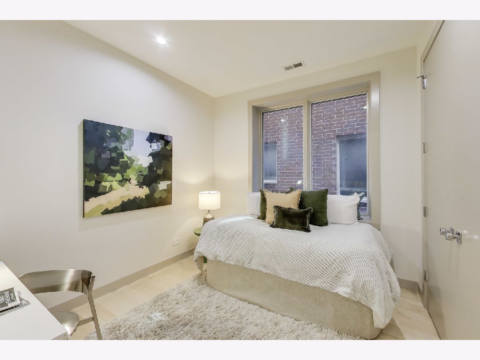
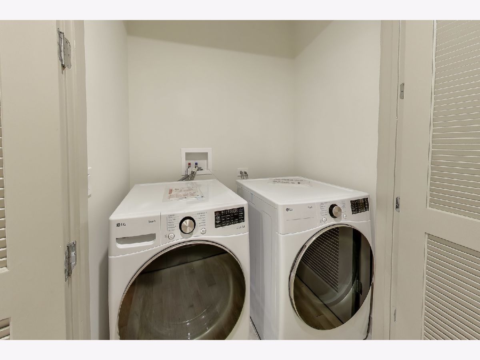
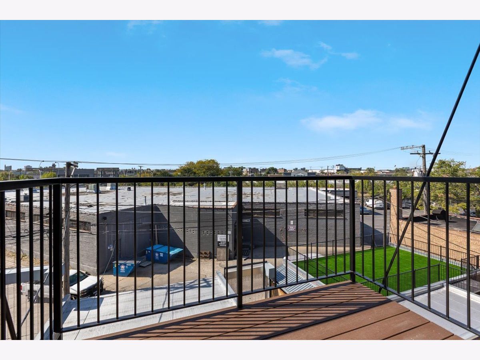
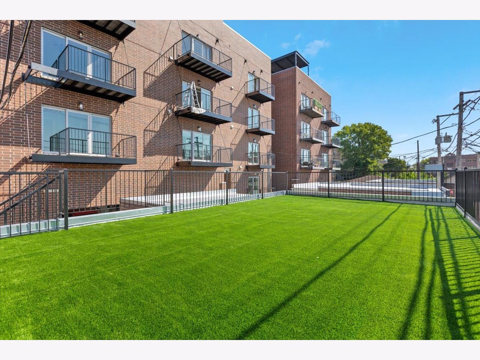
Room Specifics
Total Bedrooms: 4
Bedrooms Above Ground: 4
Bedrooms Below Ground: 0
Dimensions: —
Floor Type: —
Dimensions: —
Floor Type: —
Dimensions: —
Floor Type: —
Full Bathrooms: 3
Bathroom Amenities: Separate Shower,Double Sink,Full Body Spray Shower,Soaking Tub
Bathroom in Basement: 1
Rooms: —
Basement Description: —
Other Specifics
| 1 | |
| — | |
| — | |
| — | |
| — | |
| Common | |
| — | |
| — | |
| — | |
| — | |
| Not in DB | |
| — | |
| — | |
| — | |
| — |
Tax History
| Year | Property Taxes |
|---|
Contact Agent
Nearby Similar Homes
Nearby Sold Comparables
Contact Agent
Listing Provided By
Compass

