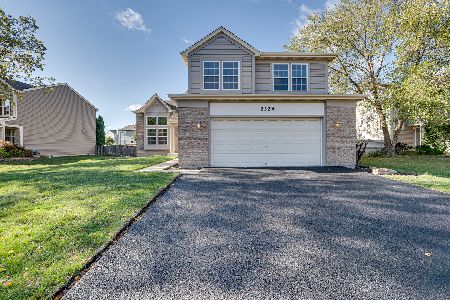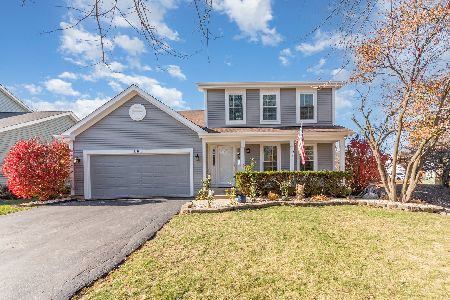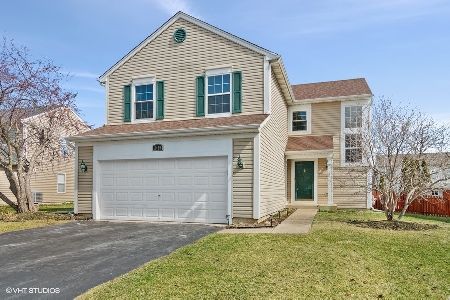2459 Emerson Lane, Naperville, Illinois 60540
$725,000
|
For Sale
|
|
| Status: | Contingent |
| Sqft: | 3,828 |
| Cost/Sqft: | $189 |
| Beds: | 4 |
| Baths: | 3 |
| Year Built: | 1997 |
| Property Taxes: | $11,020 |
| Days On Market: | 48 |
| Lot Size: | 0,19 |
Description
Absolutely stunning & definitely a lifestyle! Professionally landscaped & great curb appeal. Everything has been methodically designed. The soaring 2 story entry draws your eye to the functionality of the floor plan. Upgraded lighting throughout. The formal living & dining rooms feature hardwood floors & crown molding. Dual staircase for added accessibility. Sound system throughout main floor & backyard. The remodeled gourmet kitchen features custom Brakur cabinets, center island, quartz counters, decorative backsplash, upgraded stainless steel appliances & ample room for a kitchen table to enjoy family meals. Extra built in cabinets with a wine rack. Inviting family room with custom shelving & stone fireplace equipped with gas starter & ceramic logs. 1st floor laundry room with an on trend bench & storage system, sink, sliding farm door & side door access. Expansive primary retreat offers a sitting area to wind down, crown molding & remodeled bath with separate shower, granite counter tops/dual sink. The custom walk in closet provides organization for everything you can imagine. The second bedroom is generous in size and offers easy access to the updated bath. A finished basement is an added extension of the living space with a dedicated office featuring heated flooring. A work out area for your convenience can be transformed into a guest room with a murphy bed. Don't forget the large storage room for all your extras. The backyard is an entertainer's dream-beautifully designed with a brick paver patio, built in bar and a pergola to enjoy gatherings with the family or friends. The cozy fire pit is perfect to enjoy on crisp autumn days. Updates include: Roof/2020, furnace/A/C/HWH/ 2019, Refrigerator & dishwasher/2025, range/oven/2020. Close proximity to elementary school, shopping, restaurants & just minutes from downtown Naperville. This home is absolute perfection-move right in and start living your dream!
Property Specifics
| Single Family | |
| — | |
| — | |
| 1997 | |
| — | |
| — | |
| No | |
| 0.19 |
| — | |
| Ivy Ridge | |
| 115 / Annual | |
| — | |
| — | |
| — | |
| 12500854 | |
| 0722411025 |
Nearby Schools
| NAME: | DISTRICT: | DISTANCE: | |
|---|---|---|---|
|
Grade School
Cowlishaw Elementary School |
204 | — | |
|
Middle School
Still Middle School |
204 | Not in DB | |
|
High School
Metea Valley High School |
204 | Not in DB | |
Property History
| DATE: | EVENT: | PRICE: | SOURCE: |
|---|---|---|---|
| 29 Oct, 2025 | Under contract | $725,000 | MRED MLS |
| 23 Oct, 2025 | Listed for sale | $725,000 | MRED MLS |
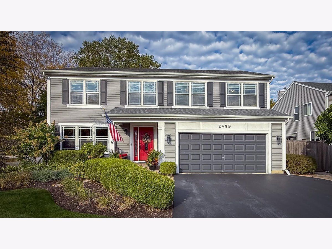
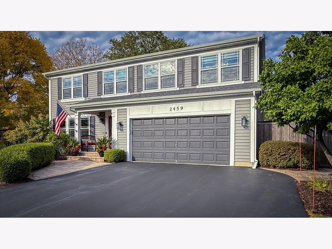
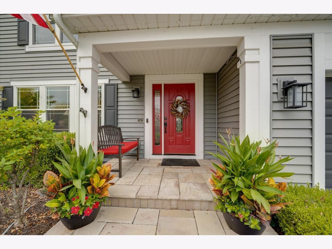
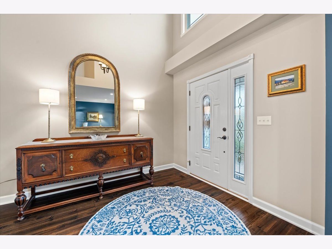
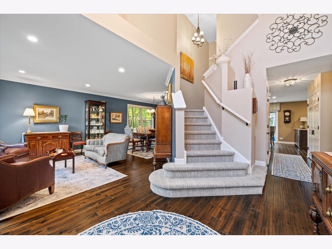
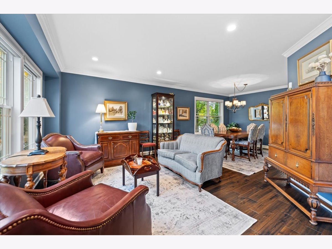
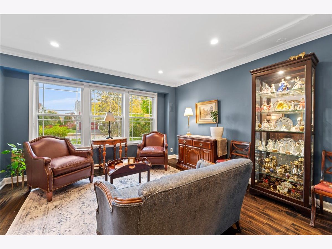
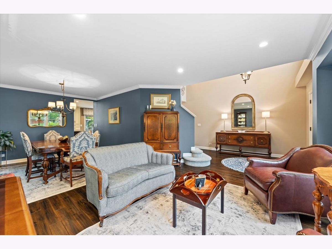
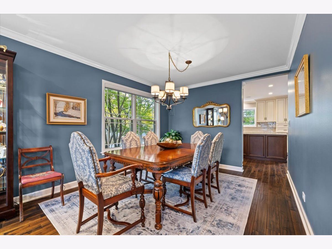
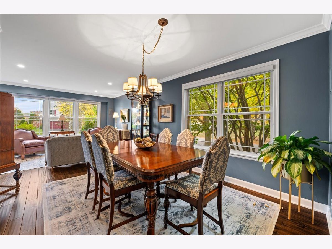
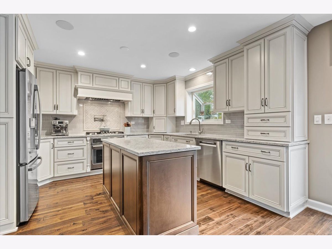
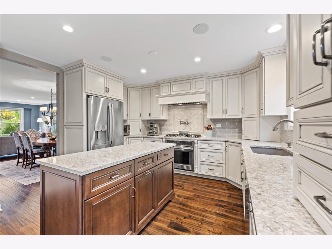
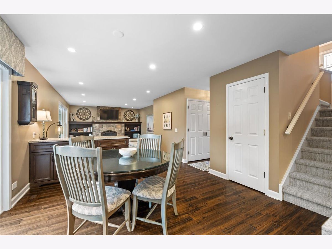
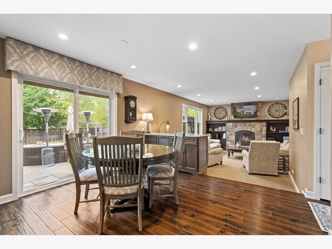
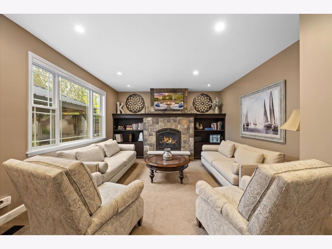
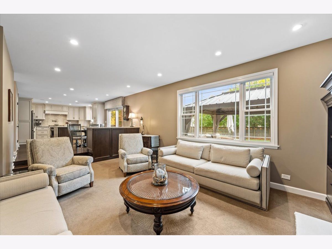
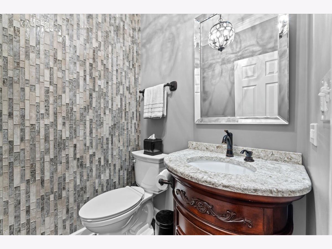
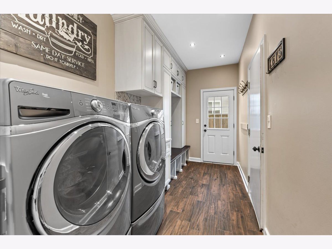
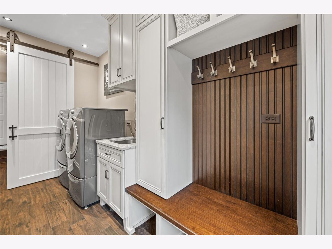
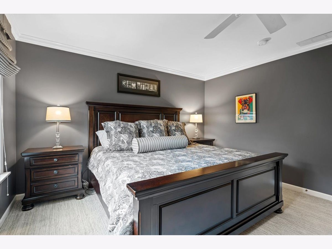
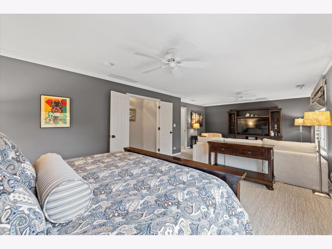
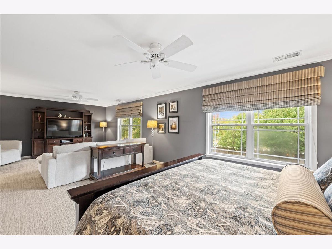
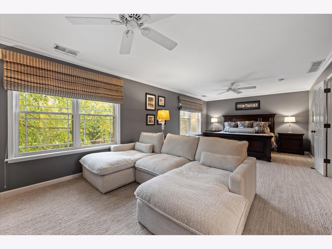
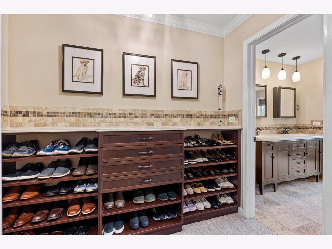
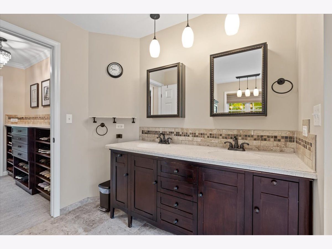
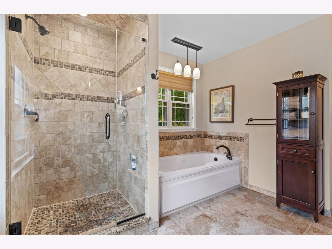
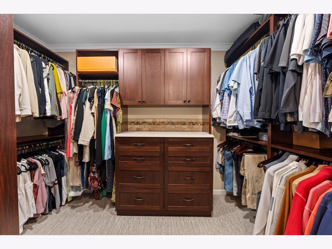
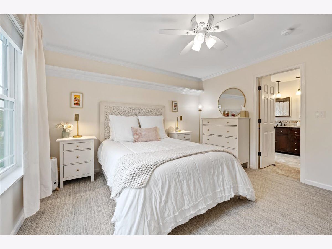
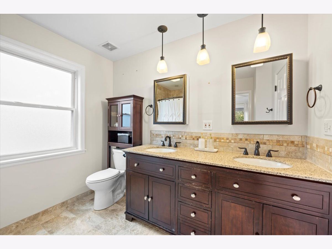
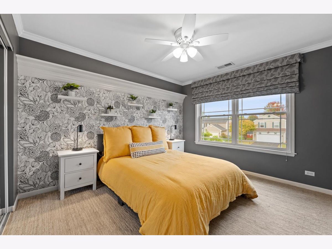
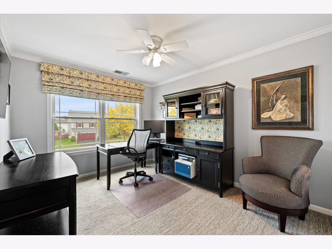
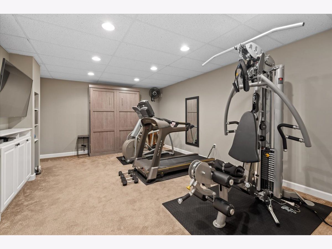
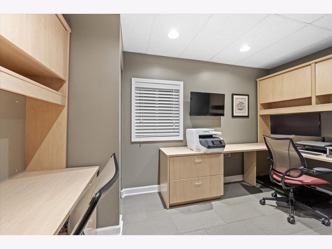
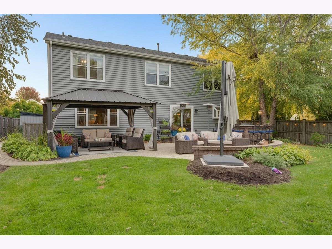
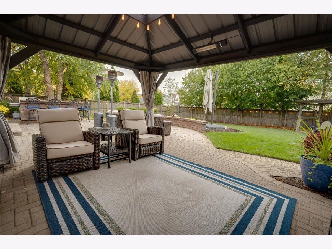
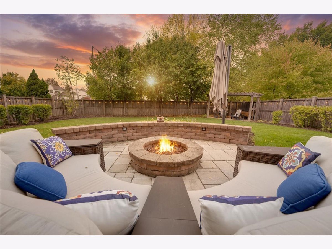
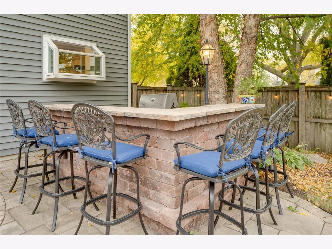
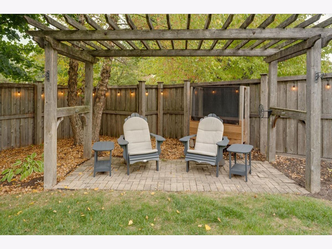
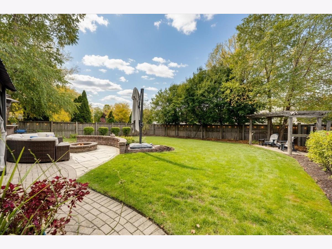
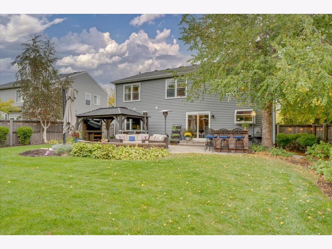
Room Specifics
Total Bedrooms: 4
Bedrooms Above Ground: 4
Bedrooms Below Ground: 0
Dimensions: —
Floor Type: —
Dimensions: —
Floor Type: —
Dimensions: —
Floor Type: —
Full Bathrooms: 3
Bathroom Amenities: Whirlpool,Separate Shower,Double Sink
Bathroom in Basement: 0
Rooms: —
Basement Description: —
Other Specifics
| 2 | |
| — | |
| — | |
| — | |
| — | |
| 72x79x116x145 | |
| Unfinished | |
| — | |
| — | |
| — | |
| Not in DB | |
| — | |
| — | |
| — | |
| — |
Tax History
| Year | Property Taxes |
|---|---|
| 2025 | $11,020 |
Contact Agent
Nearby Similar Homes
Nearby Sold Comparables
Contact Agent
Listing Provided By
Century 21 Circle

