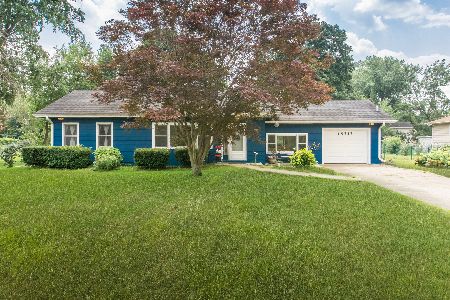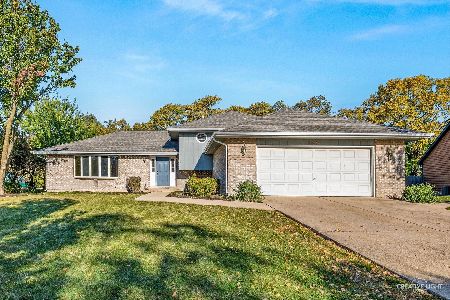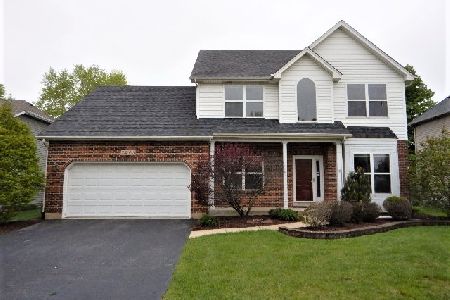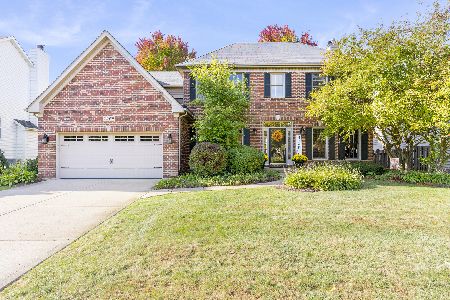24616 Lincolnway Street, Plainfield, Illinois 60544
$640,000
|
For Sale
|
|
| Status: | Active |
| Sqft: | 2,836 |
| Cost/Sqft: | $226 |
| Beds: | 4 |
| Baths: | 3 |
| Year Built: | 1999 |
| Property Taxes: | $11,065 |
| Days On Market: | 46 |
| Lot Size: | 0,33 |
Description
Welcome to 24616 Lincolnway Street, a beautifully maintained two-story home in a quiet Plainfield neighborhood just minutes from Settlers Park, downtown Plainfield, and nearby trails. This four-bedroom, two-and-a-half-bath home blends comfort, functionality, and character with an open layout that's perfect for modern living. Step inside to find nine-foot ceilings and a welcoming main floor designed for entertaining. The kitchen features warm oak cabinetry, newer stainless steel appliances, an island with seating, and a bright dining area that flows into the family room with a cozy gas fireplace. A separate office, hardwood floors, and a convenient first-floor laundry room make everyday life effortless. Upstairs, the spacious primary suite offers a true retreat with a 22-by-8-foot walk-in closet that feels like a room of its own, along with a private bath that includes double sinks, a soaking tub, and a separate shower. The additional bedrooms are roomy and filled with natural light from large windows that overlook the mature trees surrounding the property. The fenced backyard is a private oasis with a brick paver patio, lush gardens, and plenty of space to relax or entertain. The three-car garage includes a fourth tandem bay with 11-foot ceilings, providing space for a lift, boat, or workshop. The full unfinished basement offers even more potential for storage or future living space. Situated on a corner lot of more than a third of an acre, this home combines space, setting, and craftsmanship in a way that's hard to find. You'll love the peaceful atmosphere, the sun-filled rooms, and the convenience of being close to everything Plainfield has to offer. Newer appliances, water heaters, HVAC and much more!
Property Specifics
| Single Family | |
| — | |
| — | |
| 1999 | |
| — | |
| — | |
| No | |
| 0.33 |
| Will | |
| — | |
| 200 / Annual | |
| — | |
| — | |
| — | |
| 12509172 | |
| 0603161020270000 |
Nearby Schools
| NAME: | DISTRICT: | DISTANCE: | |
|---|---|---|---|
|
Grade School
Wallin Oaks Elementary School |
202 | — | |
Property History
| DATE: | EVENT: | PRICE: | SOURCE: |
|---|---|---|---|
| 2 Nov, 2025 | Listed for sale | $640,000 | MRED MLS |
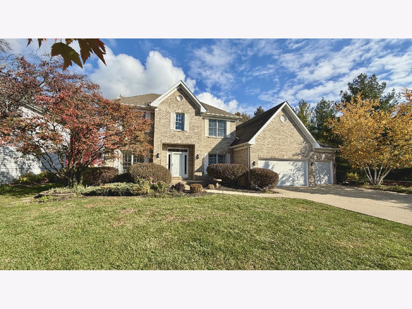
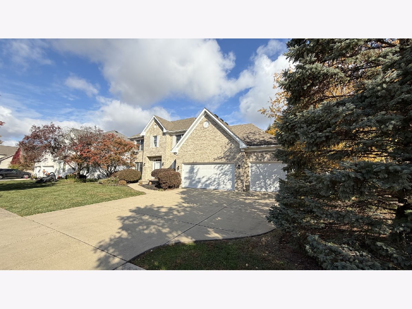
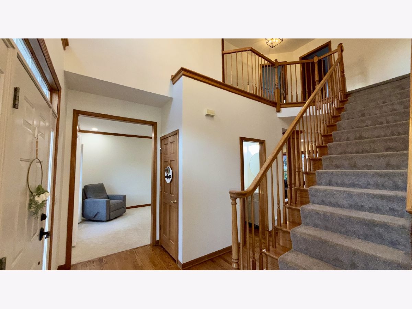
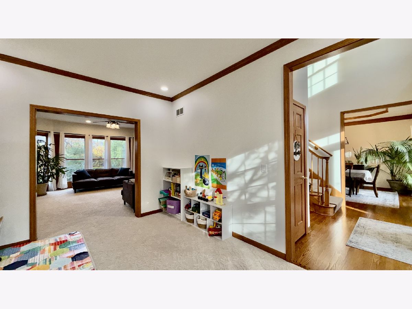
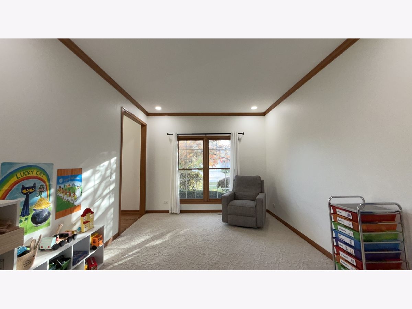
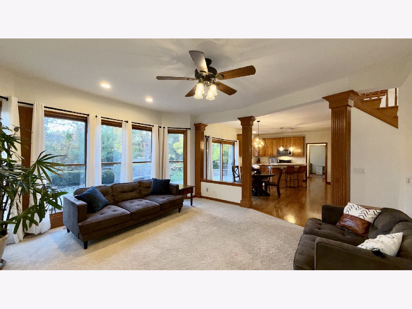
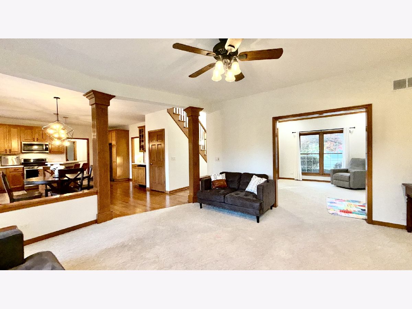
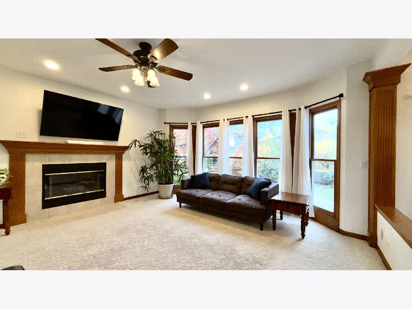
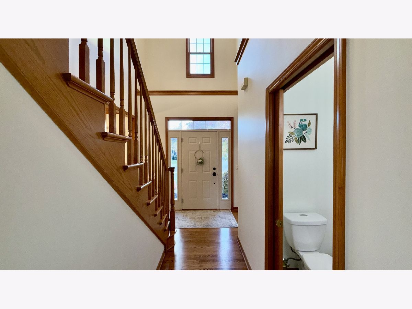
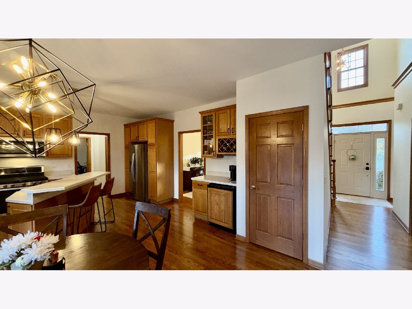
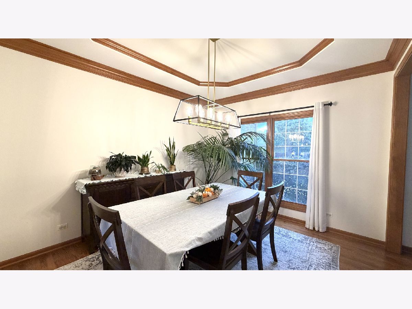
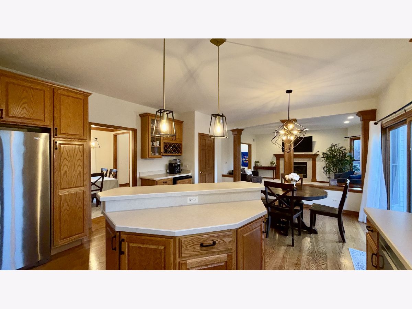
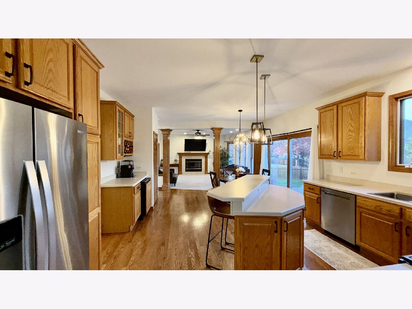
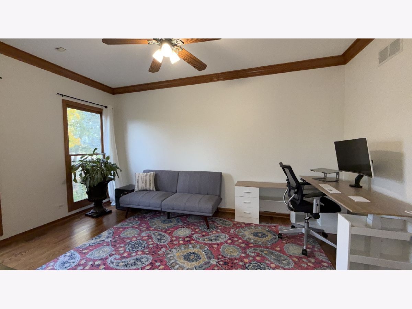
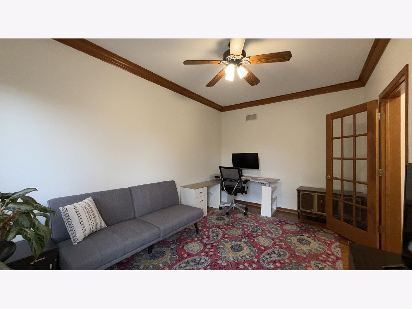
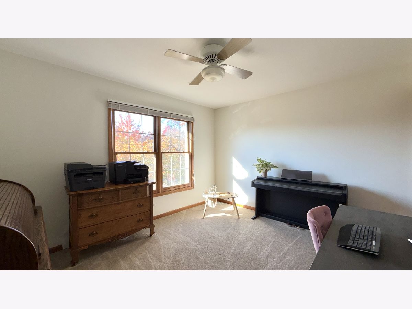
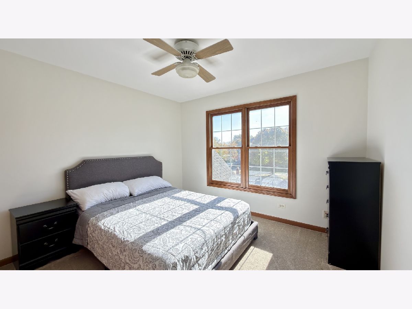
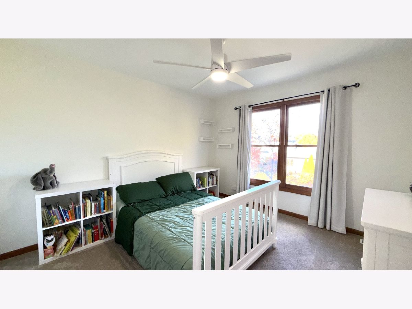
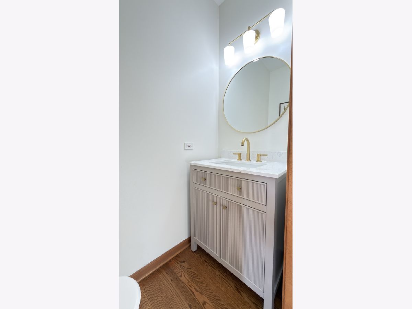
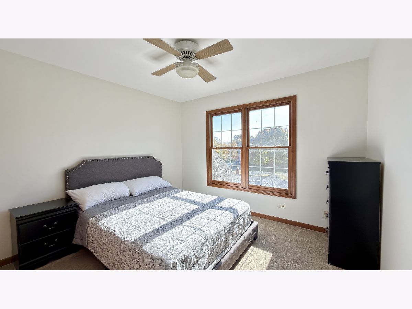
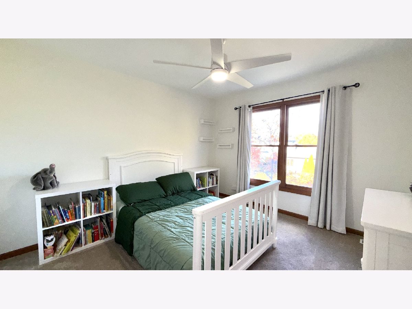
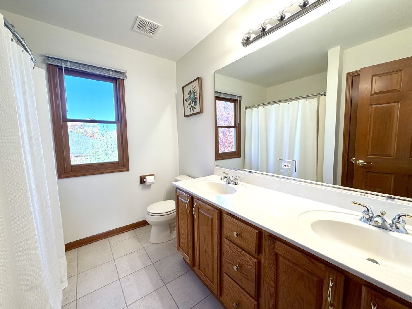
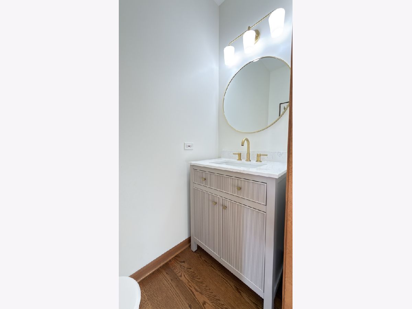
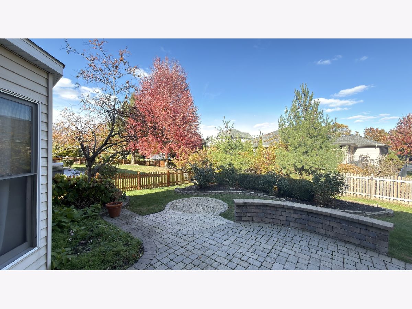
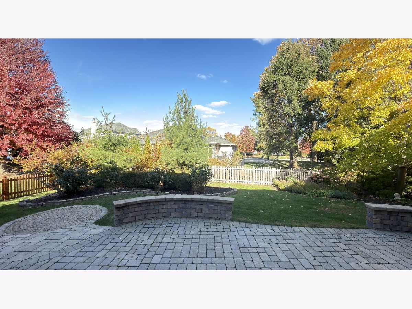
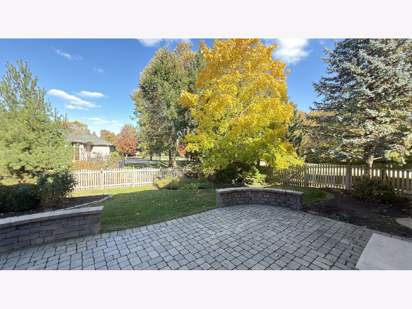
Room Specifics
Total Bedrooms: 4
Bedrooms Above Ground: 4
Bedrooms Below Ground: 0
Dimensions: —
Floor Type: —
Dimensions: —
Floor Type: —
Dimensions: —
Floor Type: —
Full Bathrooms: 3
Bathroom Amenities: Whirlpool,Separate Shower,Double Sink
Bathroom in Basement: 0
Rooms: —
Basement Description: —
Other Specifics
| 4 | |
| — | |
| — | |
| — | |
| — | |
| 126x124x122x88 | |
| — | |
| — | |
| — | |
| — | |
| Not in DB | |
| — | |
| — | |
| — | |
| — |
Tax History
| Year | Property Taxes |
|---|---|
| 2025 | $11,065 |
Contact Agent
Nearby Similar Homes
Nearby Sold Comparables
Contact Agent
Listing Provided By
Realtopia Real Estate Inc

