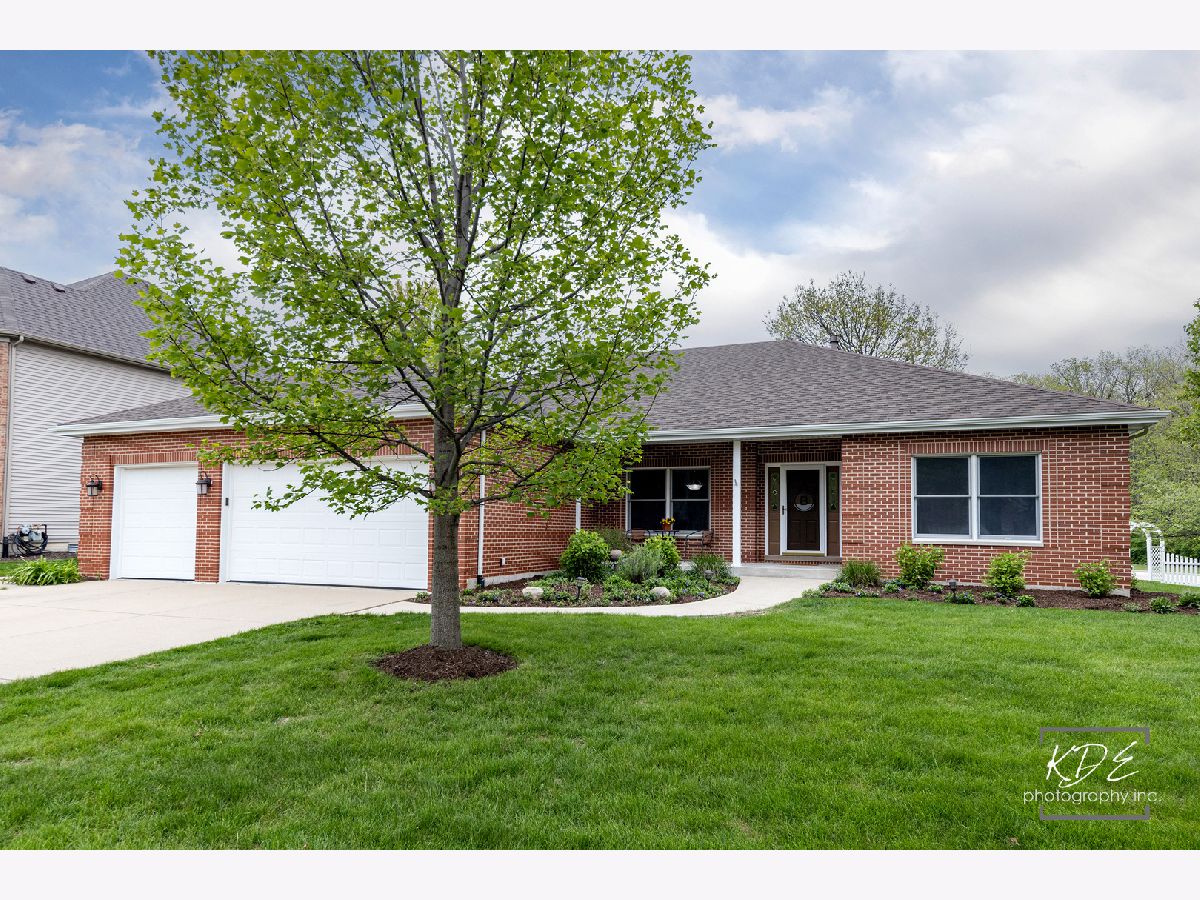24620 Kingston Street, Plainfield, Illinois 60544
$535,000
|
For Sale
|
|
| Status: | Active |
| Sqft: | 2,233 |
| Cost/Sqft: | $240 |
| Beds: | 3 |
| Baths: | 3 |
| Year Built: | 2000 |
| Property Taxes: | $11,104 |
| Days On Market: | 124 |
| Lot Size: | 0,00 |
Description
AMAZING LOCATION with FOREST VIEWS ~ WALLIN WOODS ~ RANCH HOME ~ Located in the Heart of the Activity & Nature ~ Wake-up to Beautiful Sunrises & Afternoon Visits from Forest Friends ~ Enjoy Settler's Park Activities & Everything Downtown Plainfield Offers ~~ HIGHLIGHTS: Haycroft Custom Built Ranch featuring 2,233 SF + Full Basement & Oversized 3-Car Heated Garage on Corner Lot with 3 Bedrooms, 2.1 Baths, Zoned (4) Radiant Heated Floors ~~ MAIN LEVEL FEATURES: Hardwood Flooring throughout Main Living Areas ~ Welcoming Foyer with Guest Closet ~ Bright Living / Flex Room ~ Formal Dining Room with Chair Rail ~ Kitchen including Pantry Closet, Island, Can Lighting, Stainless Steel Appliances, Gas Line behind Oven, Door to Patio ~ Family Room features Gas Fireplace, Can Lighting & Ceiling Fan ~ Amazing Sunrises from the Primary Suite with Carpeted Flooring, Ceiling Fan, His & Her Closets, Dual Sinks, Jetted Tub & Shower ~ Split Bedroom Layout including Two Additional Large Bedrooms with Ceiling Fans & Spacious Closets ~ Shared Full Hall Bath ~ Hall Linen Closet ~ Laundry / Mud Room with Utility Sink, Closet, Storage Cabinets & Garage Access ~~ LOWER LEVEL FEATURES: Full Basement with Vinyl Flooring, Wide / Straight Staircase, Powder Room, Exercise Area, Shelving for Storage ~~ GARAGE FEATURES: 3 Car, Oversized (750 SF), Heated, Attic Access w/ Pull Down Ladder & Service Door to Side Yard ~~ EXTERIOR FEATURES: Corner Lot with Forest Views, Professionally Landscaped, Welcoming Front Porch & Concrete Back Patio ~~ ADDITIONAL FEATURES: Radiant Floor Heat w/ 4 Zones (2 main level, 1 basement, 1 garage), Secondary Furnace in Attic, Whole House Fan, Attic Fan, Active Radon Mitigation System, Gas Line behind Stove, Central Vac System (not currently in use) ~~ UPDATES: Fresh Paint Throughout (2025), Bedroom Carpet (2025), Refrigerator (2025), Attic Furnace (2024), All Ceiling Fans (2024), Landscaping Professionally Updated (2022), Tear Off Roof & Gutters (2021), Boiler & Water Heater (2020), AC & Sump Pump (2016), Tulip Tree & Bradford Flowering Pear Tree (2016) ~~ AMAZING LOCATION: Settler's Park in your backyard connects Paths & Trails to Downtown & Beyond, Mather Woods, the Riverfront, Recreation, Restaurants, Shopping & More ~ Plainfield North High School with Wallin Oaks Elementary School, Ira Jones Middle School & Avery YMCA just blocks away ~ ~ Near Major Transportation Corridors & Pace Park & Ride ~~ LIVE & LOVE YOUR PLAINFIELD LIFE!!!! Available for showings and offers - current contract has home to sell contingency
Property Specifics
| Single Family | |
| — | |
| — | |
| 2000 | |
| — | |
| RANCH | |
| No | |
| — |
| Will | |
| Wallin Woods | |
| 200 / Annual | |
| — | |
| — | |
| — | |
| 12410558 | |
| 0603161100250000 |
Nearby Schools
| NAME: | DISTRICT: | DISTANCE: | |
|---|---|---|---|
|
Grade School
Wallin Oaks Elementary School |
202 | — | |
|
Middle School
Ira Jones Middle School |
202 | Not in DB | |
|
High School
Plainfield North High School |
202 | Not in DB | |
Property History
| DATE: | EVENT: | PRICE: | SOURCE: |
|---|---|---|---|
| 1 Aug, 2011 | Sold | $275,000 | MRED MLS |
| 6 Jun, 2011 | Under contract | $289,000 | MRED MLS |
| 1 Jun, 2011 | Listed for sale | $289,000 | MRED MLS |
| 23 Jul, 2025 | Under contract | $535,000 | MRED MLS |
| 3 Jul, 2025 | Listed for sale | $535,000 | MRED MLS |















































Room Specifics
Total Bedrooms: 3
Bedrooms Above Ground: 3
Bedrooms Below Ground: 0
Dimensions: —
Floor Type: —
Dimensions: —
Floor Type: —
Full Bathrooms: 3
Bathroom Amenities: —
Bathroom in Basement: 1
Rooms: —
Basement Description: —
Other Specifics
| 3 | |
| — | |
| — | |
| — | |
| — | |
| 50 X 80 X 36 X 149 X 44 X | |
| Pull Down Stair,Unfinished | |
| — | |
| — | |
| — | |
| Not in DB | |
| — | |
| — | |
| — | |
| — |
Tax History
| Year | Property Taxes |
|---|---|
| 2011 | $8,503 |
| 2025 | $11,104 |
Contact Agent
Contact Agent
Listing Provided By
RE/MAX Professionals Select


