2481 Hearthstone Drive, Hampshire, Illinois 60140
$262,900
|
For Sale
|
|
| Status: | Active |
| Sqft: | 0 |
| Cost/Sqft: | — |
| Beds: | 2 |
| Baths: | 2 |
| Year Built: | 2010 |
| Property Taxes: | $4,982 |
| Days On Market: | 7 |
| Lot Size: | 0,00 |
Description
Welcome to this beautifully maintained former model home, a rare find in the desirable community. This Austin ranch-style attached residence offers the perfect blend of comfort, convenience, and style-an ideal fit whether you're searching for a first home, planning to downsize, or simply want to enjoy a low-maintenance lifestyle without sacrificing space and elegance. Inside, you'll be welcomed by an inviting open floor plan designed with both functionality and entertaining in mind. The home features 2 spacious bedrooms and 1.5 baths, with thoughtful touches throughout. You'll notice the cathedral ceilings that create a sense of openness, hardwood floors that bring warmth and character, and custom window treatments that complement the professionally designed decor. Built-in features add charm and practicality, while the gas fireplace in the living area sets the perfect ambiance for cozy nights at home. The heart of the home is the dining room, where a sliding glass door opens to a brick paver patio and side yard, extending your living space outdoors for barbecues, morning coffee, or simply enjoying the fresh air. The second bedroom, which can also be used as a den or home office, features its own sliding door leading to a private 10x10 wood deck, offering yet another option for relaxation and outdoor enjoyment. Beyond the home itself, this vibrant community provides an array of amenities to enhance your lifestyle. You'll have access to a clubhouse, playground, tennis courts, and swimming pool, ensuring there's something for everyone to enjoy-whether it's staying active, socializing with neighbors, or entertaining guests. Perfectly located near shopping, dining, and major transportation routes, this home offers both convenience and charm. It's not just a place to live, but a place to thrive. Don't miss the opportunity to make this stunning property your own. Come see it today before it's gone!
Property Specifics
| Condos/Townhomes | |
| 1 | |
| — | |
| 2010 | |
| — | |
| — | |
| No | |
| — |
| Kane | |
| — | |
| 181 / Quarterly | |
| — | |
| — | |
| — | |
| 12486189 | |
| 0113250012 |
Nearby Schools
| NAME: | DISTRICT: | DISTANCE: | |
|---|---|---|---|
|
Grade School
Gary Wright Elementary School |
300 | — | |
|
Middle School
Hampshire Middle School |
300 | Not in DB | |
|
High School
Hampshire High School |
300 | Not in DB | |
Property History
| DATE: | EVENT: | PRICE: | SOURCE: |
|---|---|---|---|
| 5 Sep, 2019 | Sold | $149,900 | MRED MLS |
| 10 Aug, 2019 | Under contract | $149,900 | MRED MLS |
| 8 Aug, 2019 | Listed for sale | $149,900 | MRED MLS |
| 2 Oct, 2025 | Listed for sale | $262,900 | MRED MLS |
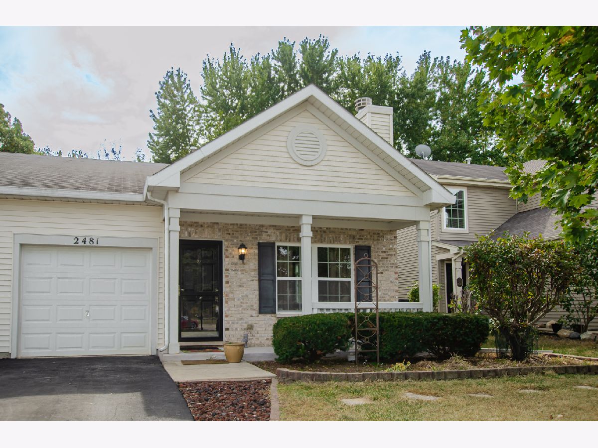
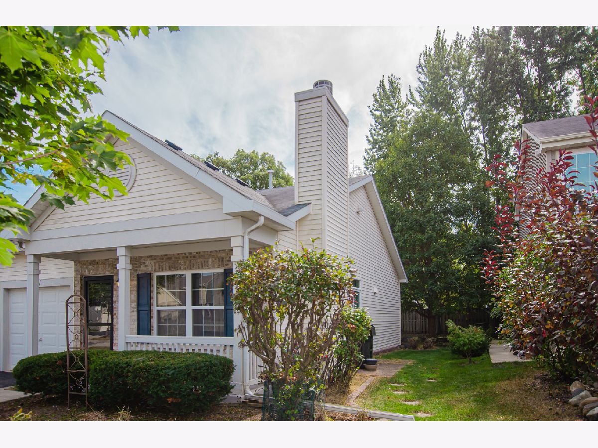
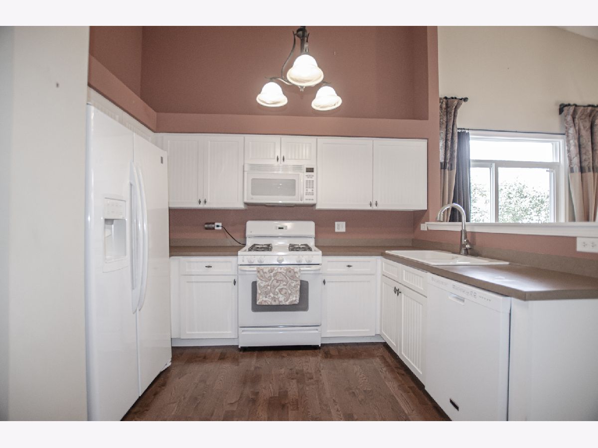
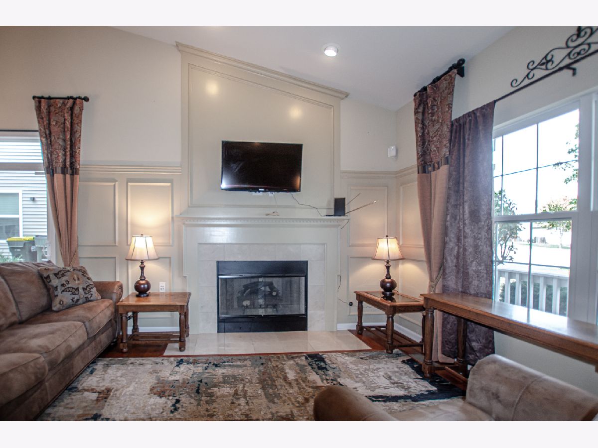
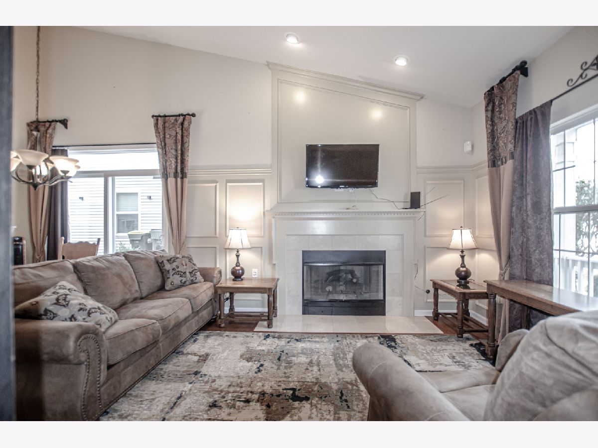
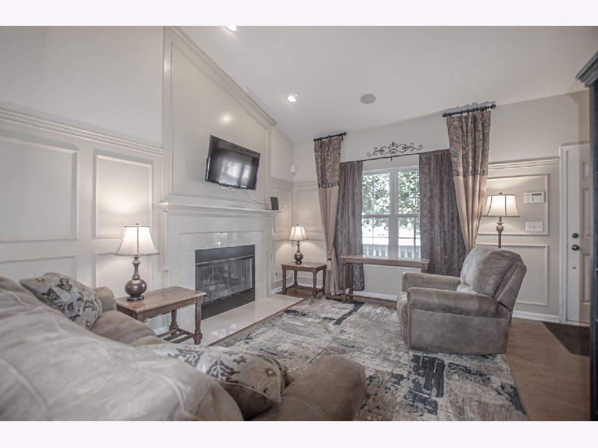
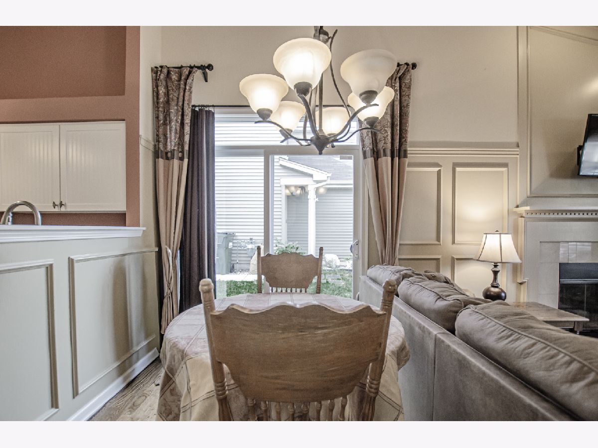
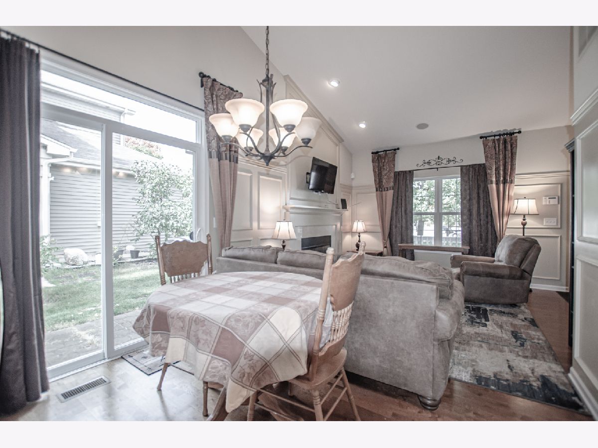
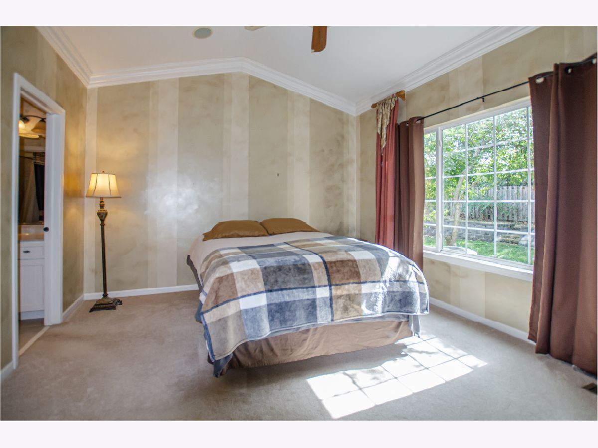
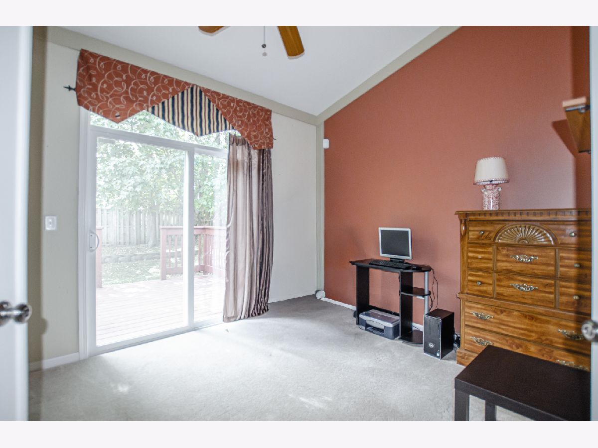
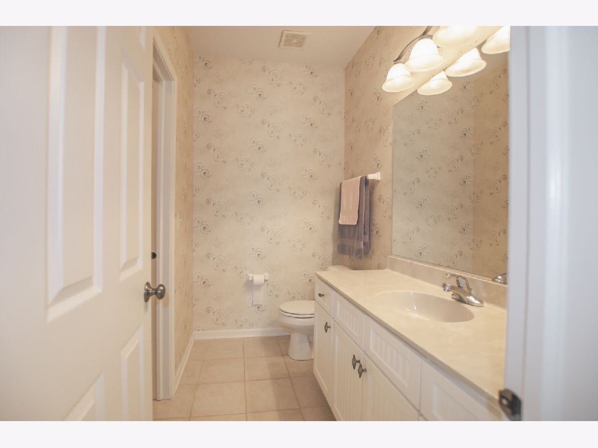
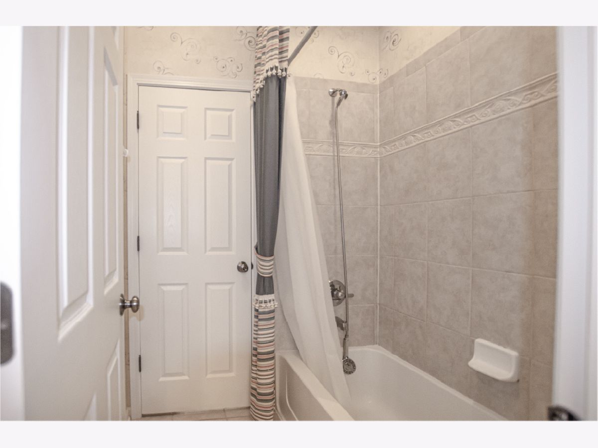
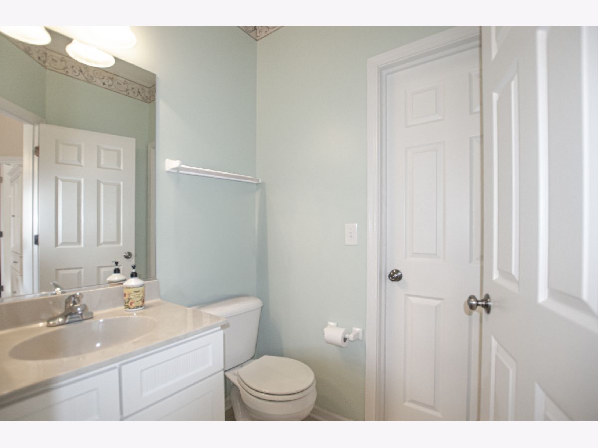
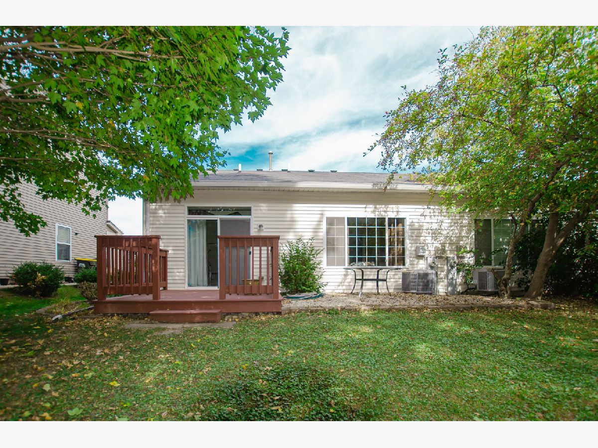
Room Specifics
Total Bedrooms: 2
Bedrooms Above Ground: 2
Bedrooms Below Ground: 0
Dimensions: —
Floor Type: —
Full Bathrooms: 2
Bathroom Amenities: —
Bathroom in Basement: 0
Rooms: —
Basement Description: —
Other Specifics
| 1 | |
| — | |
| — | |
| — | |
| — | |
| 7840 | |
| — | |
| — | |
| — | |
| — | |
| Not in DB | |
| — | |
| — | |
| — | |
| — |
Tax History
| Year | Property Taxes |
|---|---|
| 2019 | $3,329 |
| 2025 | $4,982 |
Contact Agent
Nearby Similar Homes
Nearby Sold Comparables
Contact Agent
Listing Provided By
Team Realty Co.



