2501 Oak Drive, West Dundee, Illinois 60118
$345,000
|
For Sale
|
|
| Status: | Active |
| Sqft: | 1,805 |
| Cost/Sqft: | $191 |
| Beds: | 2 |
| Baths: | 3 |
| Year Built: | 2004 |
| Property Taxes: | $5,901 |
| Days On Market: | 44 |
| Lot Size: | 0,00 |
Description
**West Dundee ** Former Builders Model** End Unit** What else can you ask for in your new home. Upon entering you will be greeted by a 2 story living room with an abundance of windows and natural sunlight. The living room also boasts a fireplace flanked by windows on each side and a cut out looking through to the dining room, really opening up the layout of this home. The kitchen has a breakfast bar and eating area with a vaulted ceiling and new skylight with remote for blinds. Off the eating area is the door to the sunroom overlooking a wooded area. The upper level consists of 2 bedrooms and a loft, the primary suite has a cathedral ceiling, walk in closet and a full bath with a new walk in shower. Other great features of this home include the hardwood floors, main level laundry room, good size storage closet, sidewalk from the front to around the back. Recent updates include: New Roof 2025, Skylight 2025, Kitchen Appliances (except refrigerator) 2024, Washer and Dryer 2024, A/C 2024 which included a line to cool the garage for those wishing to work out in the garage, Primary suite walk in shower 2024, Hot Water Heater 2019, Furnace cleaned and checked in 2023 all was good. Plexiglas was added to the sunroom to keep the snow and water out so you can enjoy all year round.
Property Specifics
| Condos/Townhomes | |
| 2 | |
| — | |
| 2004 | |
| — | |
| ASHTON | |
| No | |
| — |
| Kane | |
| Grand Pointe Meadows | |
| 346 / Monthly | |
| — | |
| — | |
| — | |
| 12407898 | |
| 0317480018 |
Nearby Schools
| NAME: | DISTRICT: | DISTANCE: | |
|---|---|---|---|
|
Grade School
Dundee Highlands Elementary Scho |
300 | — | |
|
Middle School
Dundee Middle School |
300 | Not in DB | |
|
High School
H D Jacobs High School |
300 | Not in DB | |
Property History
| DATE: | EVENT: | PRICE: | SOURCE: |
|---|---|---|---|
| 27 Dec, 2019 | Sold | $195,000 | MRED MLS |
| 8 Oct, 2019 | Under contract | $199,900 | MRED MLS |
| 3 Oct, 2019 | Listed for sale | $199,900 | MRED MLS |
| — | Last price change | $349,900 | MRED MLS |
| 28 Jul, 2025 | Listed for sale | $349,900 | MRED MLS |
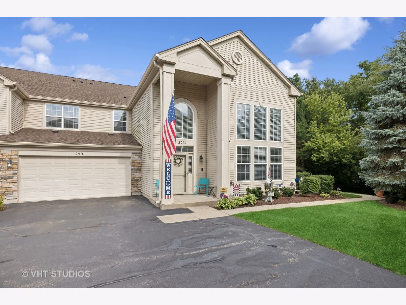
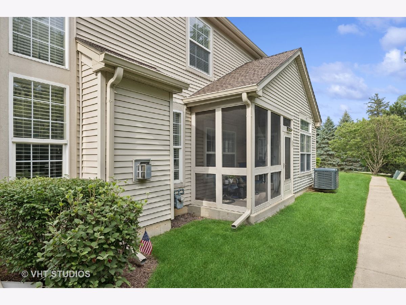
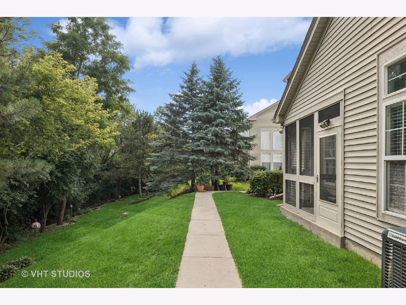
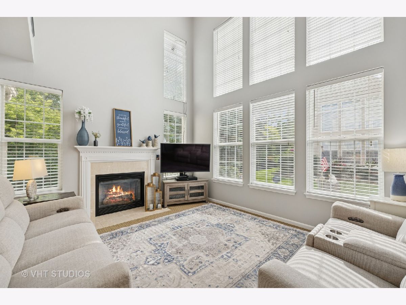
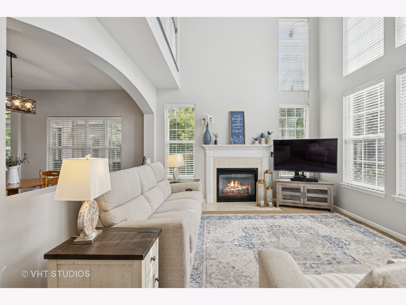
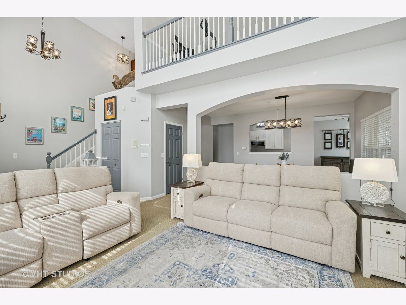
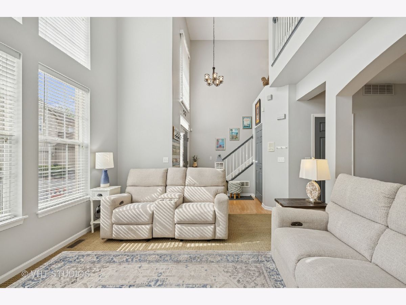
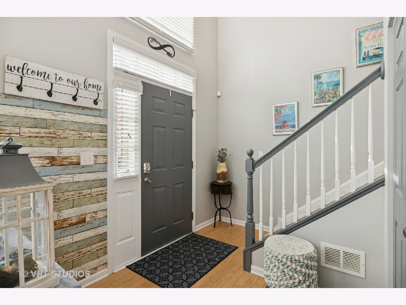
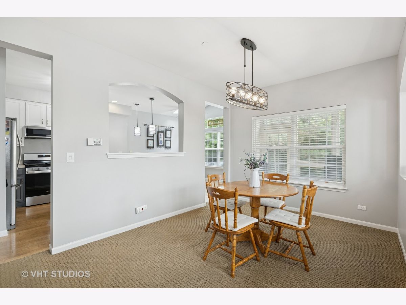
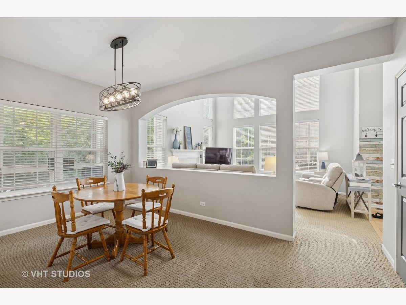
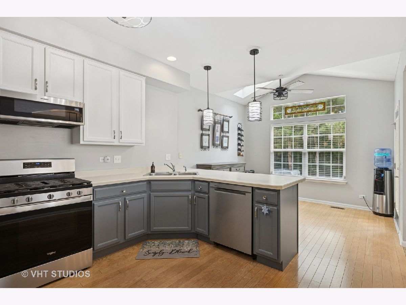
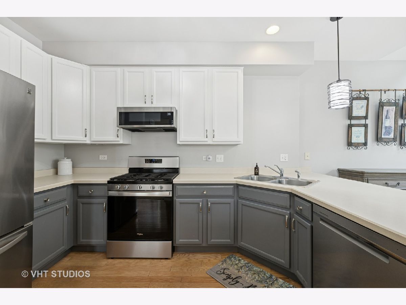
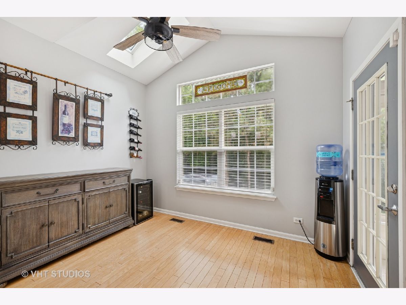
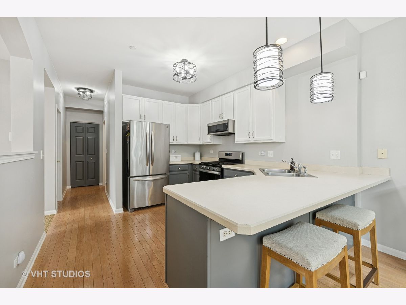
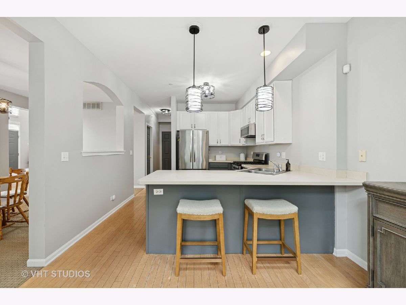
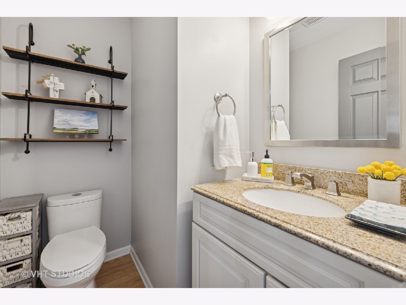
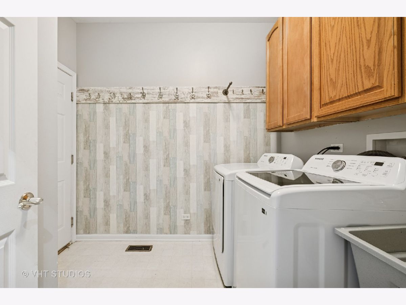
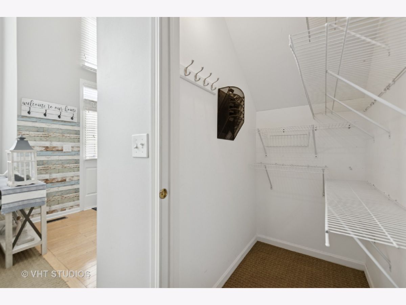
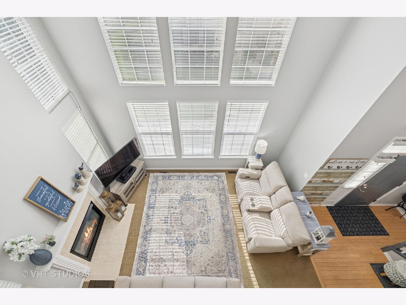
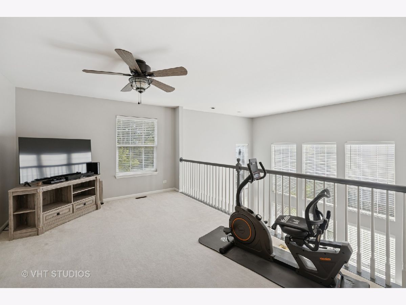
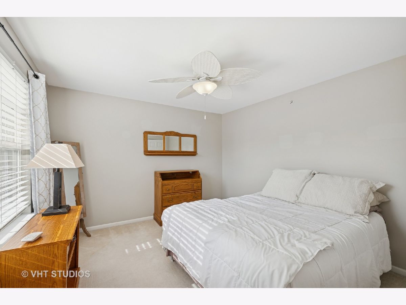
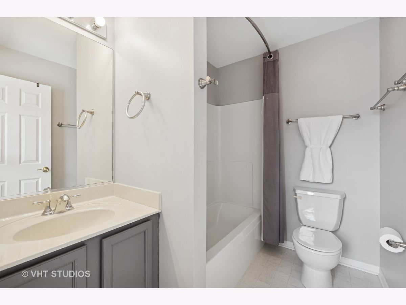
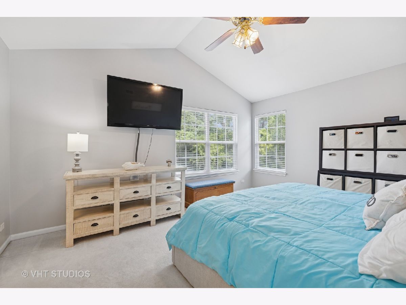
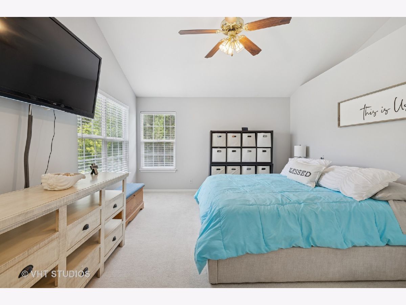
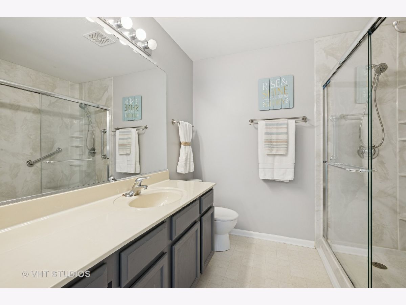
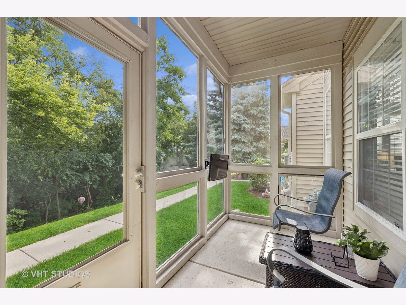
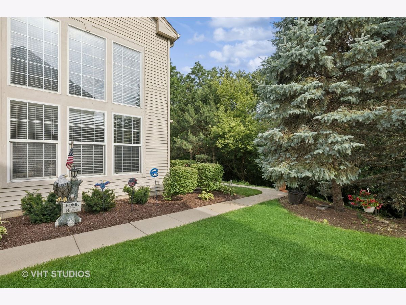
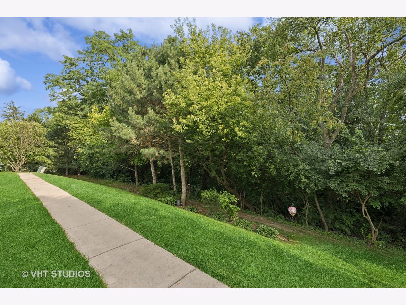
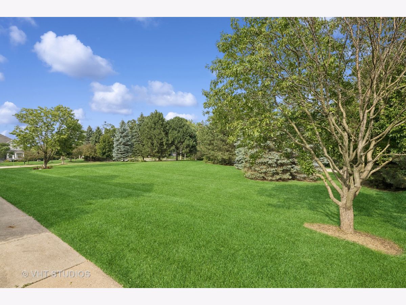
Room Specifics
Total Bedrooms: 2
Bedrooms Above Ground: 2
Bedrooms Below Ground: 0
Dimensions: —
Floor Type: —
Full Bathrooms: 3
Bathroom Amenities: —
Bathroom in Basement: 0
Rooms: —
Basement Description: —
Other Specifics
| 2 | |
| — | |
| — | |
| — | |
| — | |
| COMMON | |
| — | |
| — | |
| — | |
| — | |
| Not in DB | |
| — | |
| — | |
| — | |
| — |
Tax History
| Year | Property Taxes |
|---|---|
| 2019 | $5,431 |
| — | $5,901 |
Contact Agent
Contact Agent
Listing Provided By
Baird & Warner Real Estate - Algonquin


