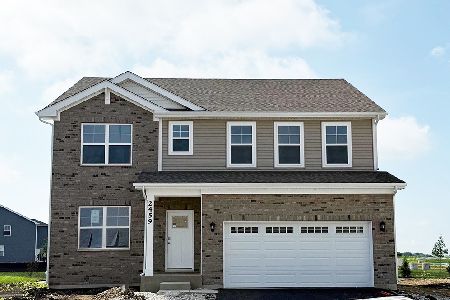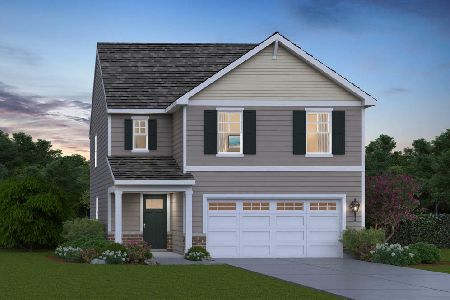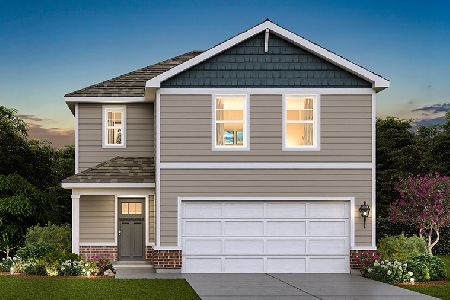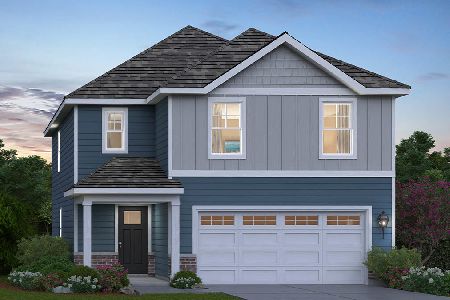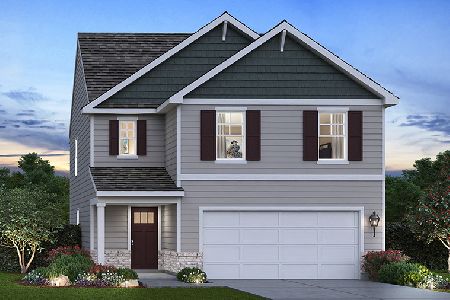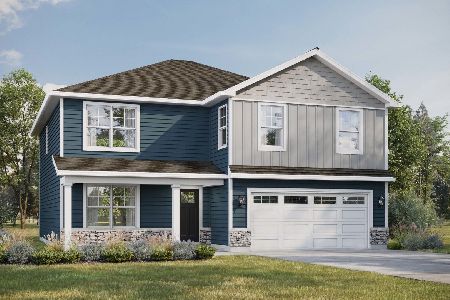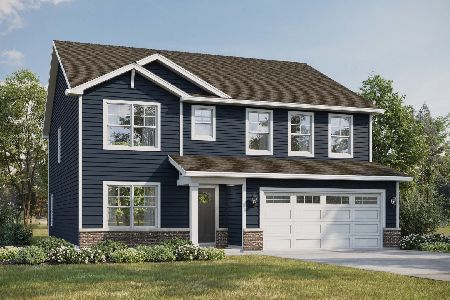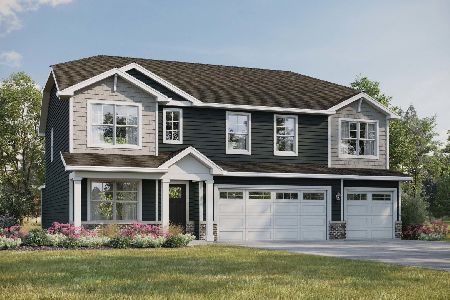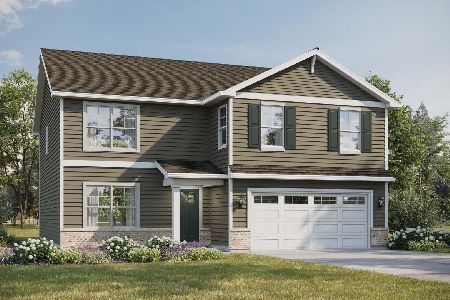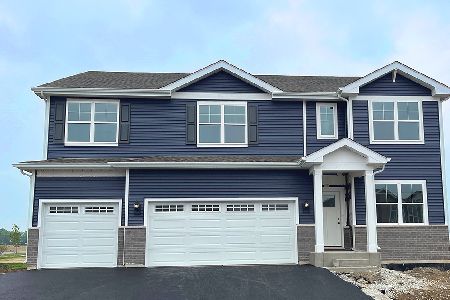2501 Semillon Street, Oswego, Illinois 60543
$374,990
|
For Sale
|
|
| Status: | Pending |
| Sqft: | 1,561 |
| Cost/Sqft: | $240 |
| Beds: | 3 |
| Baths: | 3 |
| Year Built: | 2025 |
| Property Taxes: | $0 |
| Days On Market: | 53 |
| Lot Size: | 0,00 |
Description
Welcome to 2501 Semillon St. the Haven floorplan is located at the beautiful amenity filled Sonoma Trails Community in Oswego, IL. Home will be available Late fall. This scenic homesite will include a fully sodded yard and landscaping package. This Haven plan offers over 1,500 square feet of living space with 3 bedrooms and 2.5 baths. Enjoy this home's open concept great room and kitchen which gives you the perfect space for entertaining friends and family. Your kitchen features 42" designer cabinetry with quartz countertops and pantry. Heading up the beautiful rod iron staircase your will find your private get away with your large primary bedroom on its own side of the top floor with a deluxe bathroom containing a raised dual quartz vanity and walk in closet. Enjoy the convenience of a top floor walk in laundry room and all secondary bedrooms upstairs with a full second bath and linen closet. Sonoma Trails is located in Oswego, this charming, historic town evokes a family atmosphere with countless options for shopping, dining and entertainment. All Chicago homes include our America's Smart Home Technology. Exterior photo of actual home. Interior photos of similar home, actual home as built may vary.
Property Specifics
| Single Family | |
| — | |
| — | |
| 2025 | |
| — | |
| HAVEN | |
| No | |
| — |
| Kendall | |
| Sonoma Trails | |
| 81 / Monthly | |
| — | |
| — | |
| — | |
| 12503445 | |
| 0314207020 |
Nearby Schools
| NAME: | DISTRICT: | DISTANCE: | |
|---|---|---|---|
|
Grade School
Grande Park Elementary School |
308 | — | |
|
Middle School
Murphy Junior High School |
308 | Not in DB | |
|
High School
Oswego East High School |
308 | Not in DB | |
Property History
| DATE: | EVENT: | PRICE: | SOURCE: |
|---|---|---|---|
| 16 Nov, 2025 | Under contract | $374,990 | MRED MLS |
| — | Last price change | $384,990 | MRED MLS |
| 24 Oct, 2025 | Listed for sale | $384,990 | MRED MLS |
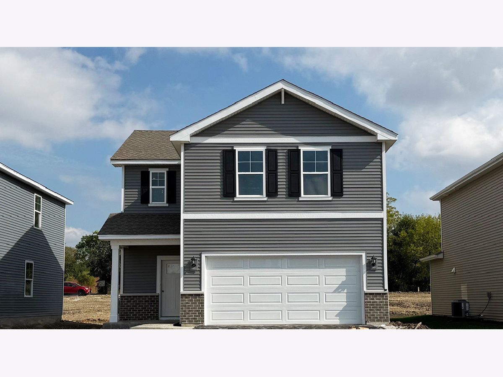
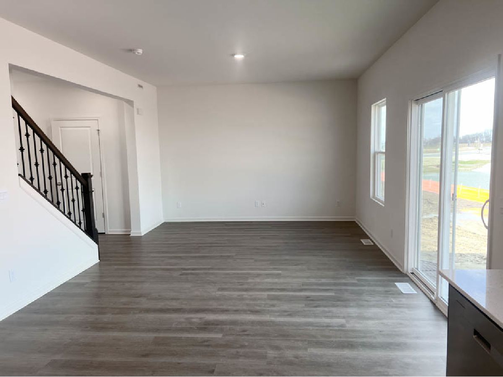
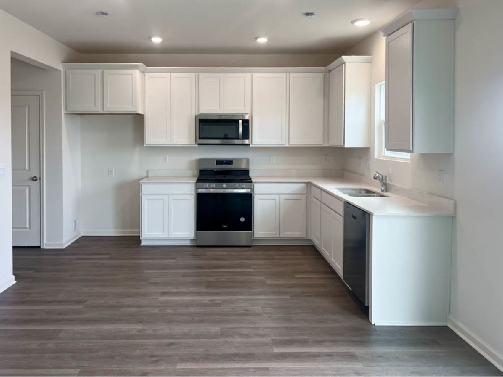
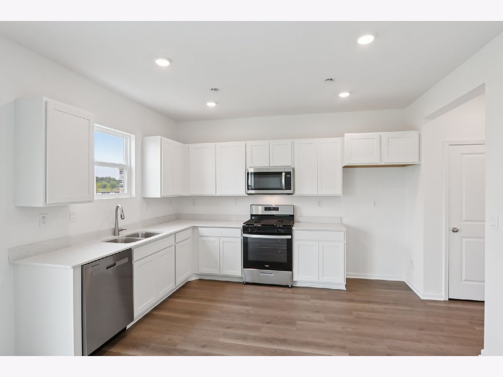

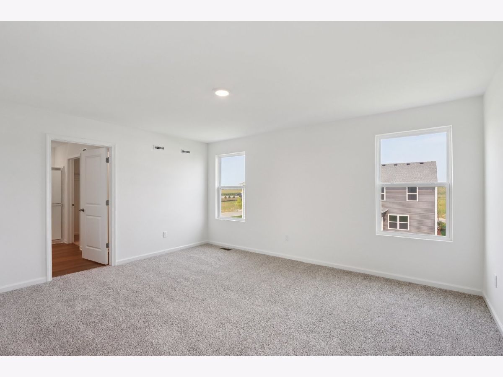
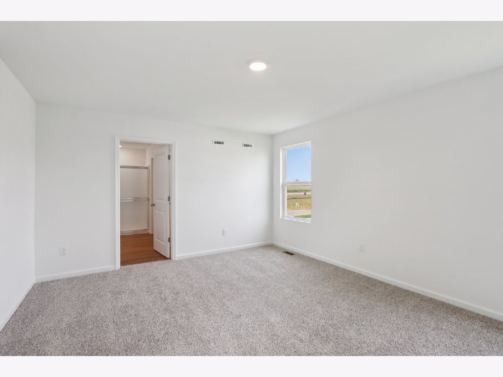
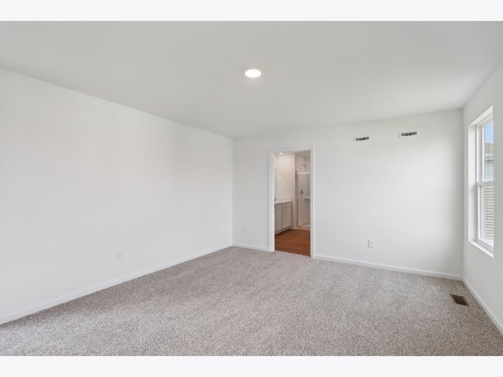
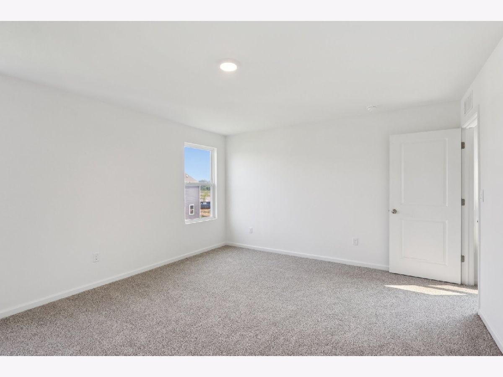
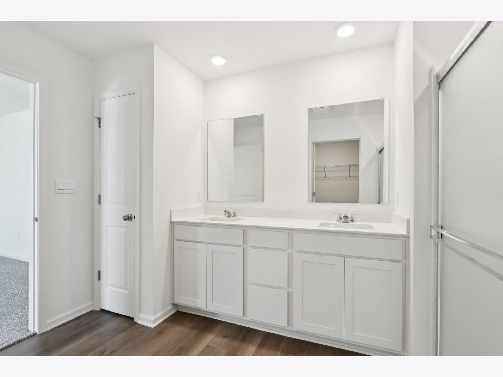
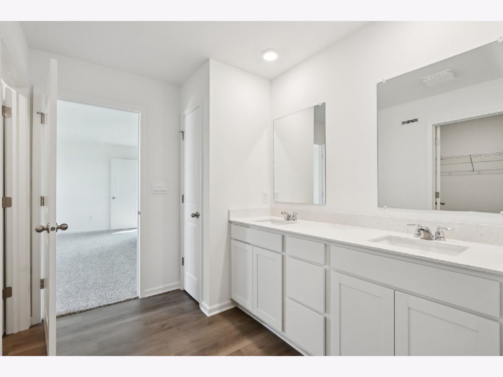
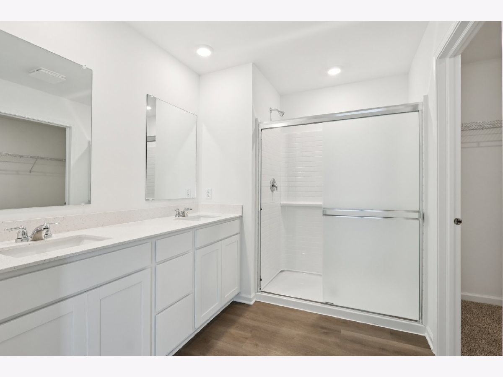
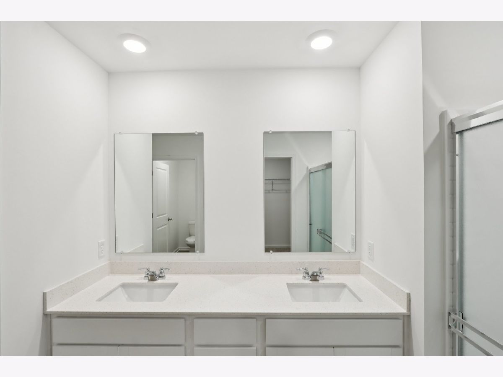
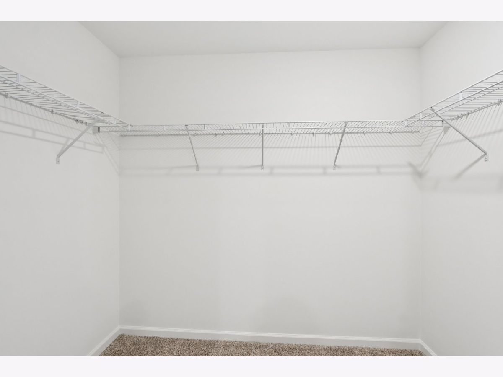
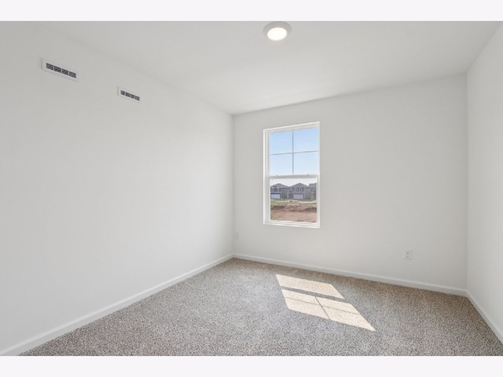
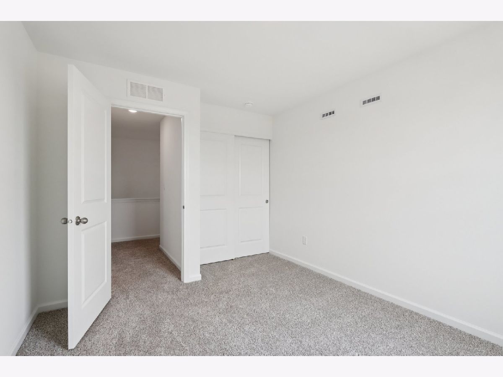

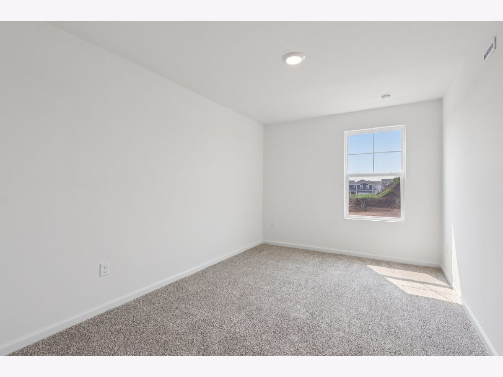
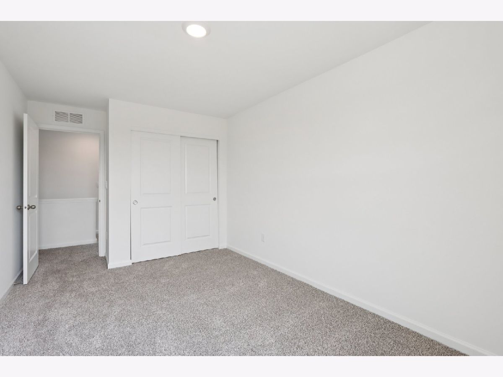
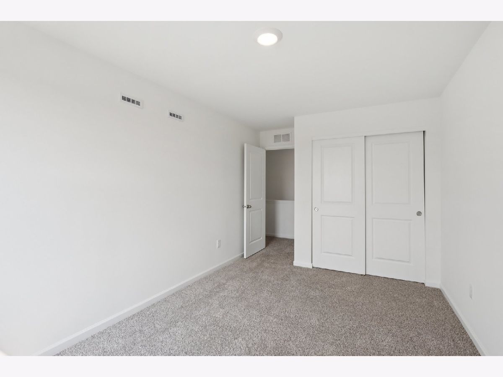
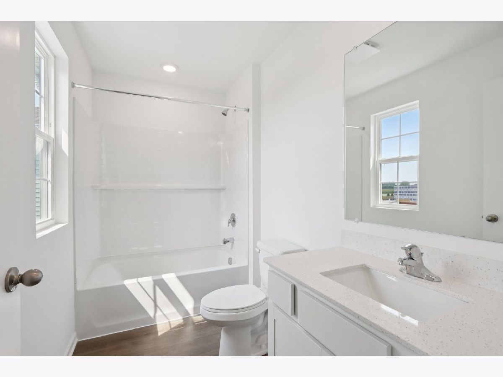
Room Specifics
Total Bedrooms: 3
Bedrooms Above Ground: 3
Bedrooms Below Ground: 0
Dimensions: —
Floor Type: —
Dimensions: —
Floor Type: —
Full Bathrooms: 3
Bathroom Amenities: —
Bathroom in Basement: —
Rooms: —
Basement Description: —
Other Specifics
| 2 | |
| — | |
| — | |
| — | |
| — | |
| 45 X 125 | |
| — | |
| — | |
| — | |
| — | |
| Not in DB | |
| — | |
| — | |
| — | |
| — |
Tax History
| Year | Property Taxes |
|---|
Contact Agent
Nearby Similar Homes
Nearby Sold Comparables
Contact Agent
Listing Provided By
Daynae Gaudio


