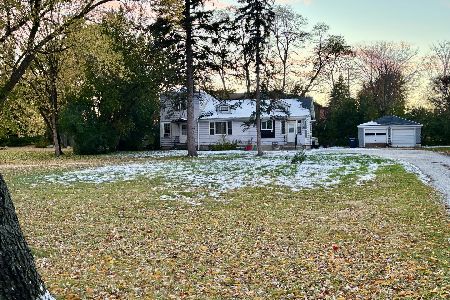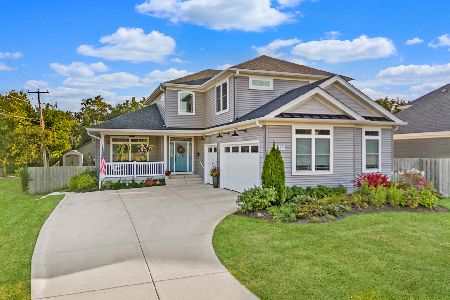251 Cimarron Road, Lombard, Illinois 60148
$684,900
|
Sold
|
|
| Status: | Closed |
| Sqft: | 2,924 |
| Cost/Sqft: | $233 |
| Beds: | 4 |
| Baths: | 4 |
| Year Built: | 1998 |
| Property Taxes: | $12,662 |
| Days On Market: | 82 |
| Lot Size: | 0,17 |
Description
Stunning and spacious home loaded with upgrades! Step inside to a beautiful open foyer with custom wood work, an open staircase and fresh neutral paint throughout. Entertain with ease in the formal dining room featuring French doors and custom columns, or relax in the vaulted living room with hardwood floors. The gourmet kitchen boasts white cabinetry, quartz countertops, stainless steel appliances, walk-in pantry, an impressive 8-foot island, and a separate eating area with bay window. The 2-story family room offers a cozy woodburning fireplace, while the first-floor office/study includes custom built-in bookshelves, hardwood flooring, and French doors for privacy. A convenient first-floor laundry room with cabinets adds to the functionality. The luxurious primary suite features hardwood flooring and a spa-like bath with a center jacuzzi tub, separate shower, double vanities, and a makeup vanity. Crown molding adds elegance throughout the home. Enjoy even more living space in the finished basement, complete with a gas fireplace and a full bath with jacuzzi tub. Step outside to a spacious backyard with a full deck-perfect for entertaining or relaxing. Recent updates include: New hot water heater (2024), new ejector pump (2024), Watch Dog sump pump with battery backup, Rheem A/C & furnace (2018), and AprilAire (2018). Award winning schools and minutes away from downtown Lombard. Come see and appreciate all that this beautiful home has to offer!
Property Specifics
| Single Family | |
| — | |
| — | |
| 1998 | |
| — | |
| — | |
| No | |
| 0.17 |
| — | |
| Woodlands Of Lombard | |
| 300 / Annual | |
| — | |
| — | |
| — | |
| 12455701 | |
| 0501413002 |
Nearby Schools
| NAME: | DISTRICT: | DISTANCE: | |
|---|---|---|---|
|
Grade School
Forest Glen Elementary School |
41 | — | |
|
Middle School
Hadley Junior High School |
41 | Not in DB | |
|
High School
Glenbard West High School |
87 | Not in DB | |
Property History
| DATE: | EVENT: | PRICE: | SOURCE: |
|---|---|---|---|
| 3 Nov, 2025 | Sold | $684,900 | MRED MLS |
| 5 Sep, 2025 | Under contract | $679,900 | MRED MLS |
| 4 Sep, 2025 | Listed for sale | $679,900 | MRED MLS |
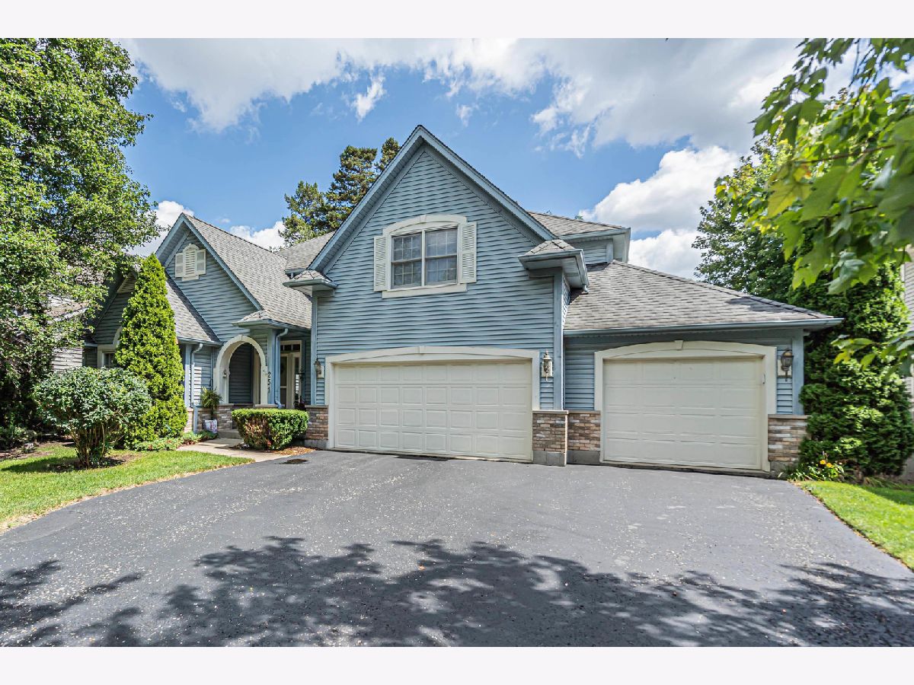
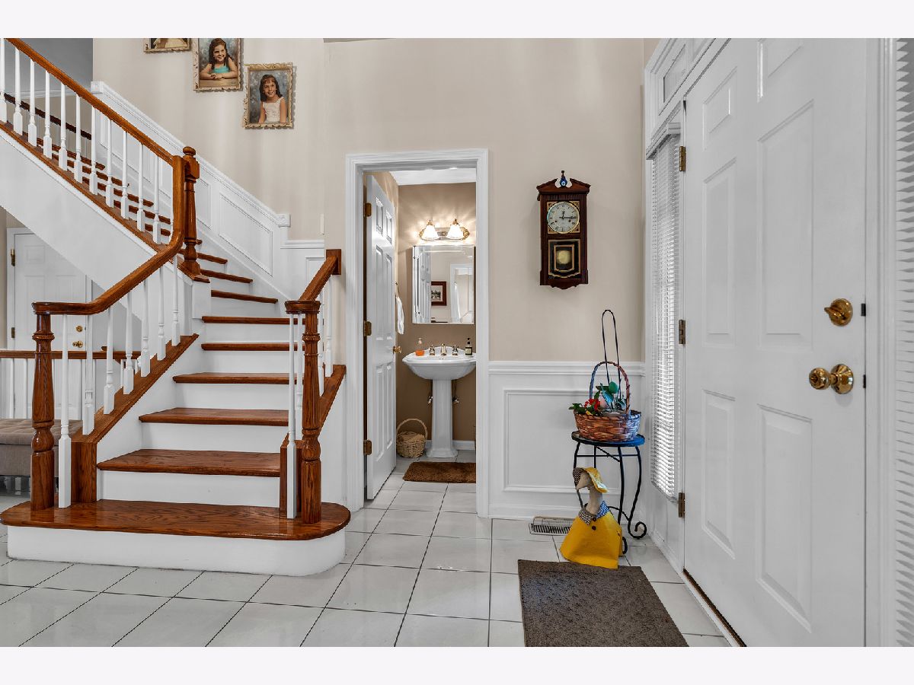
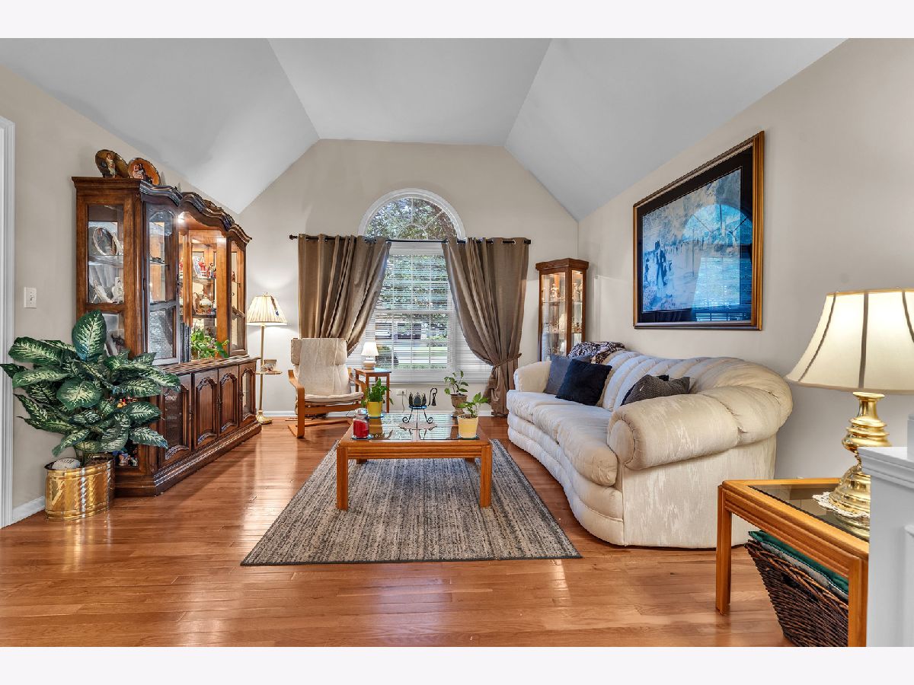
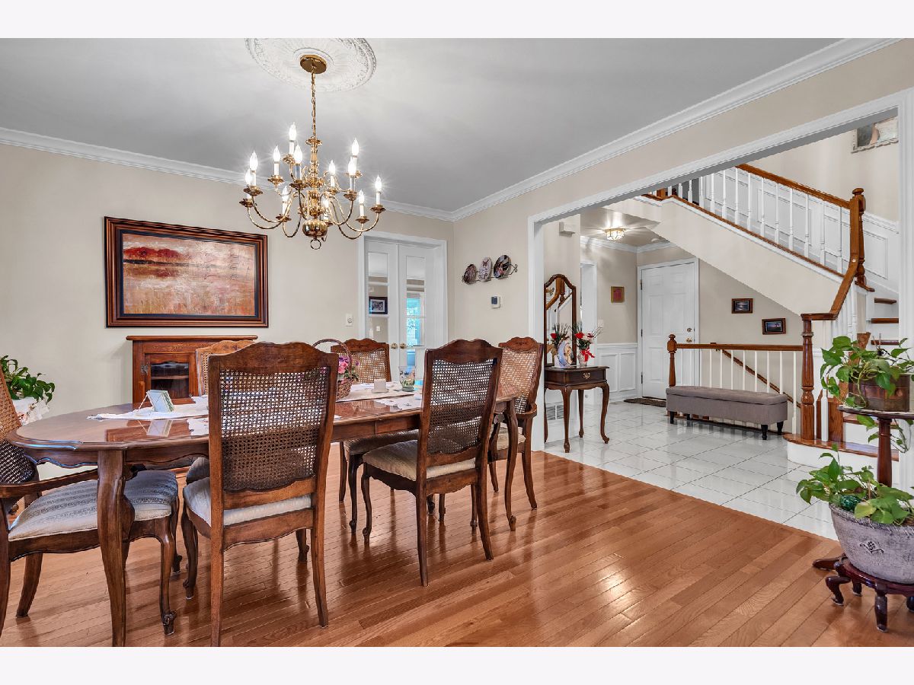
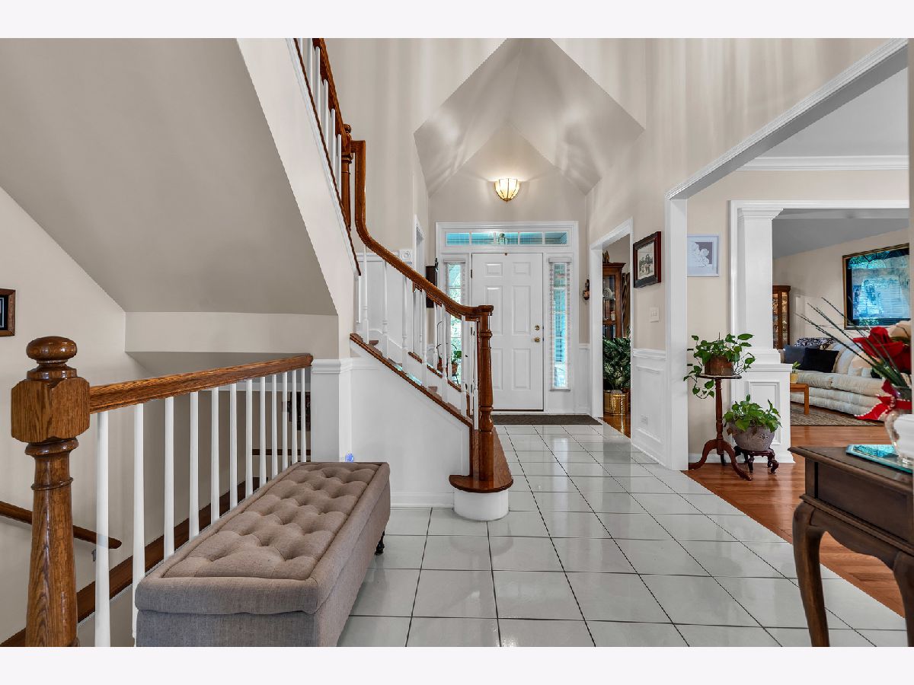







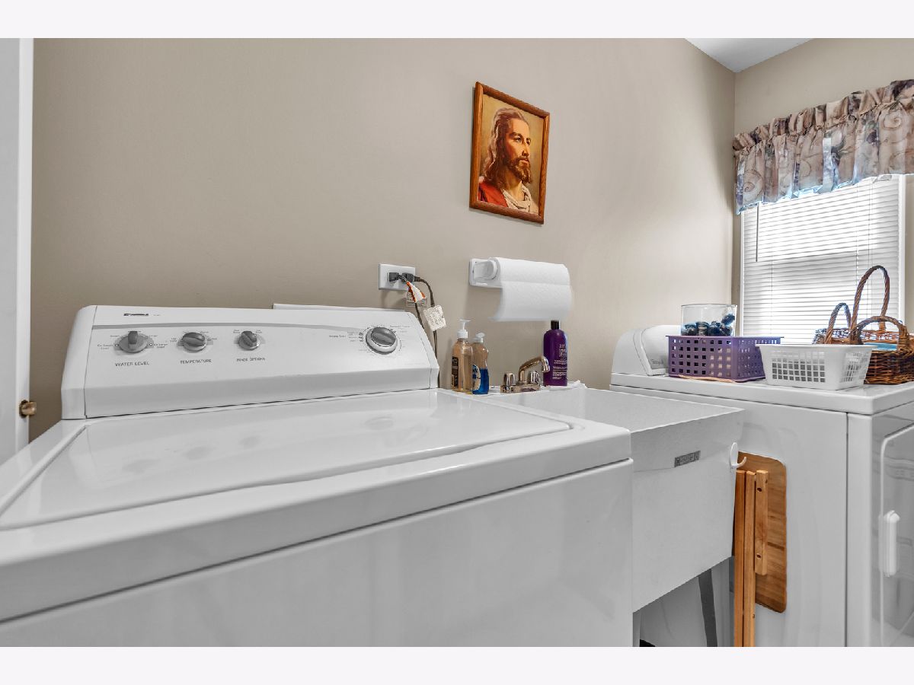





















Room Specifics
Total Bedrooms: 4
Bedrooms Above Ground: 4
Bedrooms Below Ground: 0
Dimensions: —
Floor Type: —
Dimensions: —
Floor Type: —
Dimensions: —
Floor Type: —
Full Bathrooms: 4
Bathroom Amenities: Whirlpool
Bathroom in Basement: 1
Rooms: —
Basement Description: —
Other Specifics
| 3 | |
| — | |
| — | |
| — | |
| — | |
| 111 x 71 | |
| — | |
| — | |
| — | |
| — | |
| Not in DB | |
| — | |
| — | |
| — | |
| — |
Tax History
| Year | Property Taxes |
|---|---|
| 2025 | $12,662 |
Contact Agent
Nearby Sold Comparables
Contact Agent
Listing Provided By
HomeSmart Connect LLC

