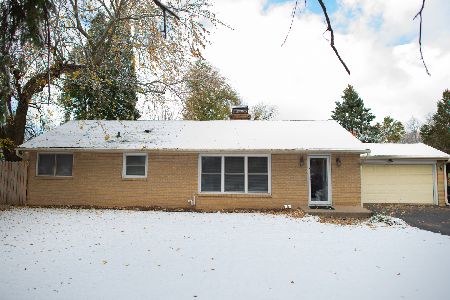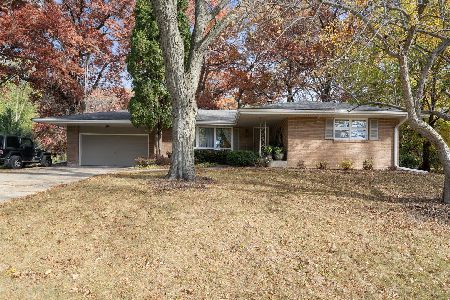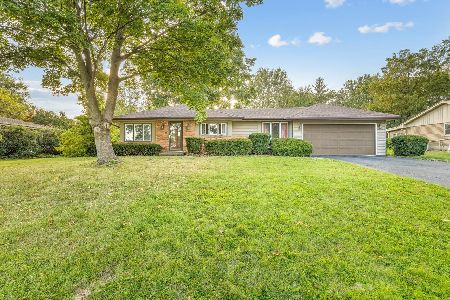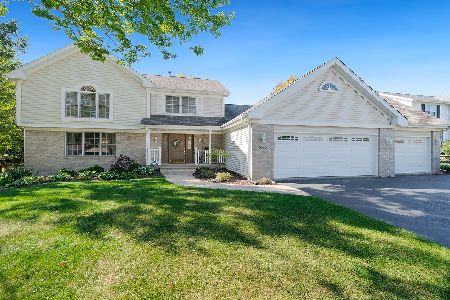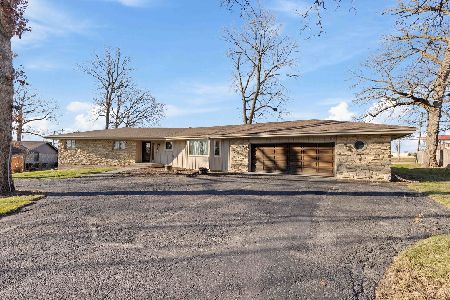2518 Mandrake Drive, Rockford, Illinois 61108
$299,900
|
For Sale
|
|
| Status: | Pending |
| Sqft: | 2,171 |
| Cost/Sqft: | $138 |
| Beds: | 4 |
| Baths: | 2 |
| Year Built: | 1976 |
| Property Taxes: | $5,174 |
| Days On Market: | 63 |
| Lot Size: | 0,00 |
Description
Rockford Ranch in Mulford Wildwood fully exposed & finished lower level. New new siding on exterior and new furnace (2024). Newer driveway. Kitchen with tile flooring, spacious eating area, some stainless steel appliances. Double door entry with open foyer. Dining Room and a Family Room with fireplace, sliding glass doors out to deck. Newer flooring. Master Bedroom with it's own full updated bathroom. Main Bathroom updated too. First floor laundry and mud room. Walkout lower level with rec room, workshop, and bedroom. Garage with epoxy floor. Shed. Private wooded rear yard.
Property Specifics
| Single Family | |
| — | |
| — | |
| 1976 | |
| — | |
| — | |
| No | |
| — |
| Winnebago | |
| — | |
| — / Not Applicable | |
| — | |
| — | |
| — | |
| 12476601 | |
| 1234352004 |
Nearby Schools
| NAME: | DISTRICT: | DISTANCE: | |
|---|---|---|---|
|
Grade School
Cherry Valley Elementary School |
205 | — | |
|
Middle School
Bernard W Flinn Middle School |
205 | Not in DB | |
|
High School
Rockford East High School |
205 | Not in DB | |
Property History
| DATE: | EVENT: | PRICE: | SOURCE: |
|---|---|---|---|
| 19 Nov, 2025 | Under contract | $299,900 | MRED MLS |
| 19 Sep, 2025 | Listed for sale | $299,900 | MRED MLS |
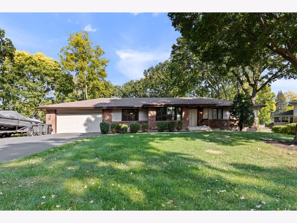
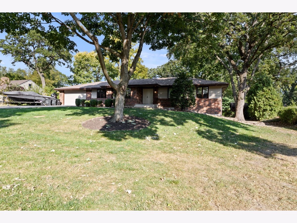
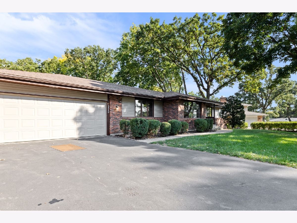
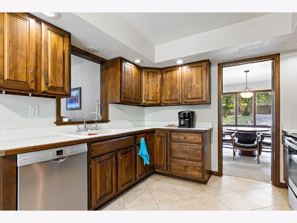
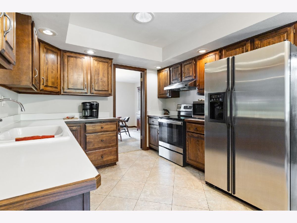
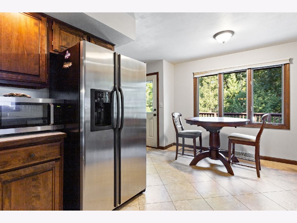
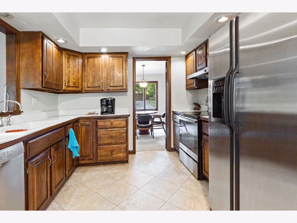
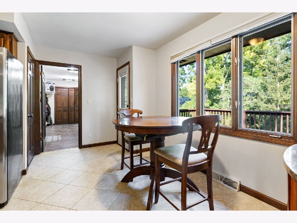
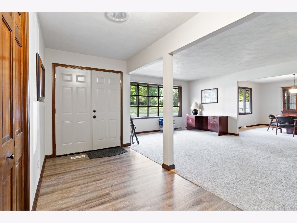
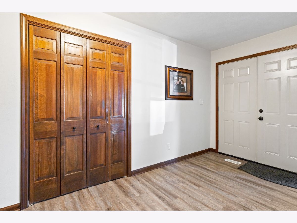
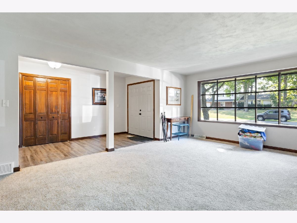
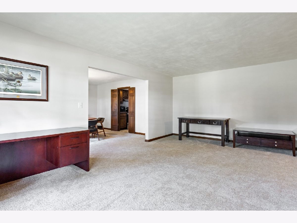
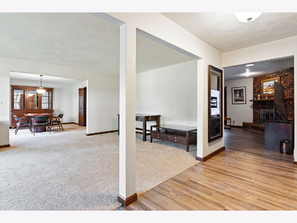
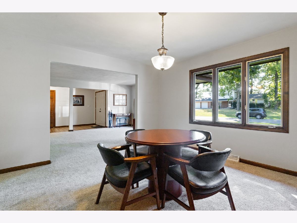
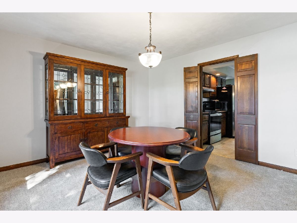
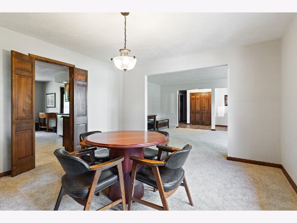
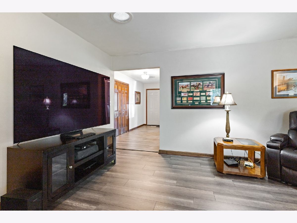
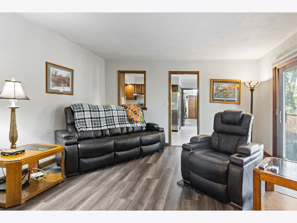
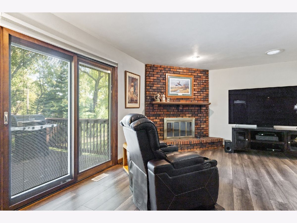
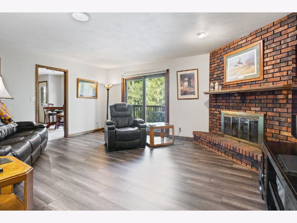
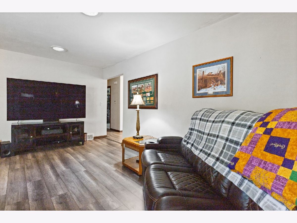
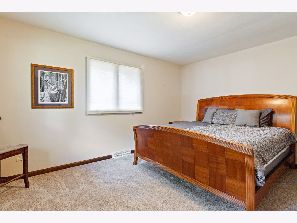
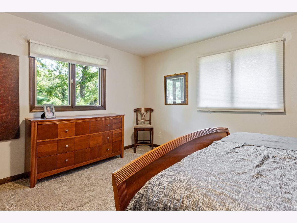
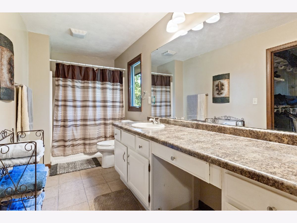
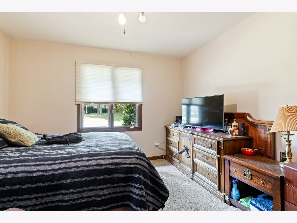
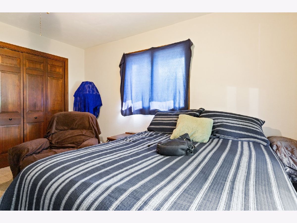
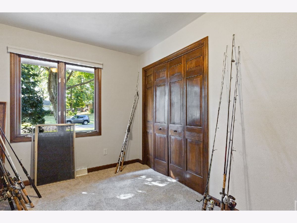
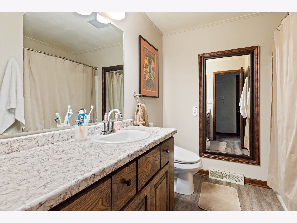
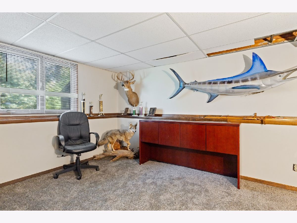
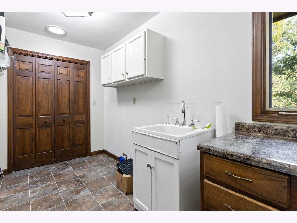
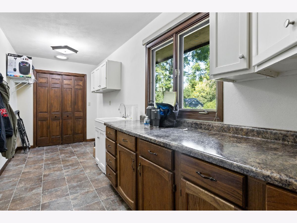
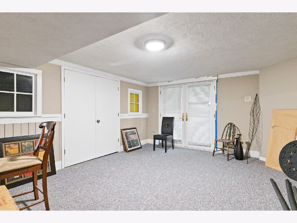
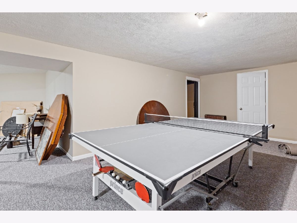
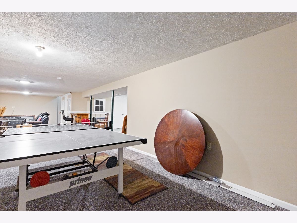
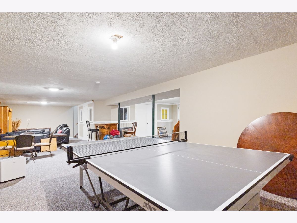
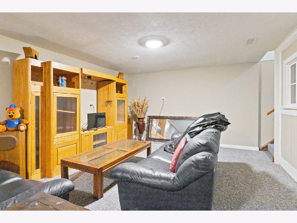
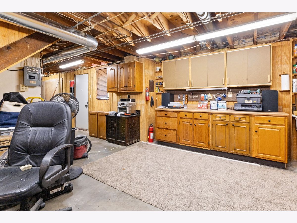
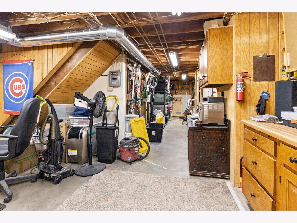
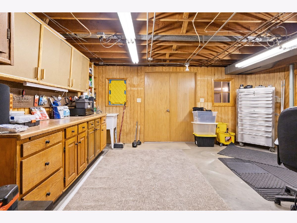
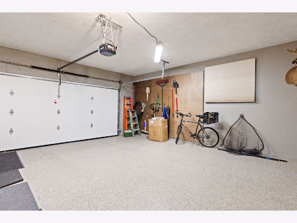
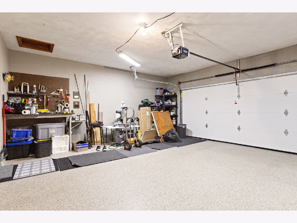
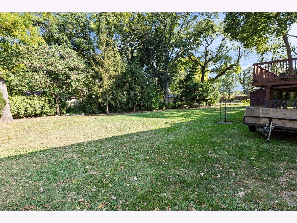
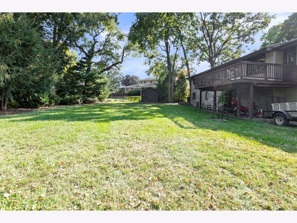
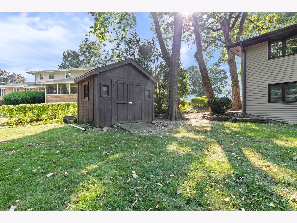
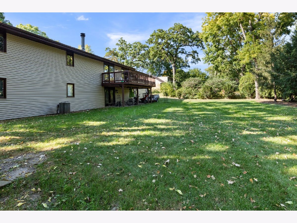
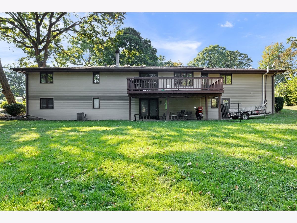
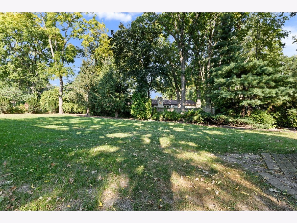
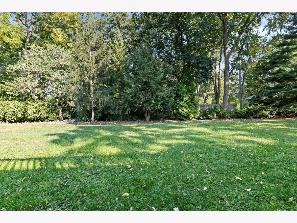
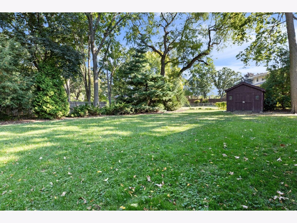
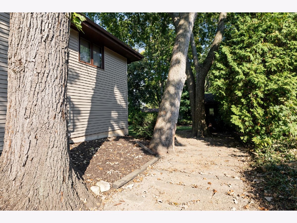
Room Specifics
Total Bedrooms: 4
Bedrooms Above Ground: 4
Bedrooms Below Ground: 0
Dimensions: —
Floor Type: —
Dimensions: —
Floor Type: —
Dimensions: —
Floor Type: —
Full Bathrooms: 2
Bathroom Amenities: —
Bathroom in Basement: 0
Rooms: —
Basement Description: —
Other Specifics
| 2.5 | |
| — | |
| — | |
| — | |
| — | |
| 125 x 132.5 x 32.99 x 95 x | |
| — | |
| — | |
| — | |
| — | |
| Not in DB | |
| — | |
| — | |
| — | |
| — |
Tax History
| Year | Property Taxes |
|---|---|
| 2025 | $5,174 |
Contact Agent
Nearby Similar Homes
Nearby Sold Comparables
Contact Agent
Listing Provided By
RE/MAX Property Source

