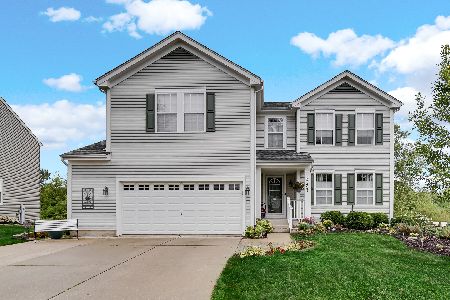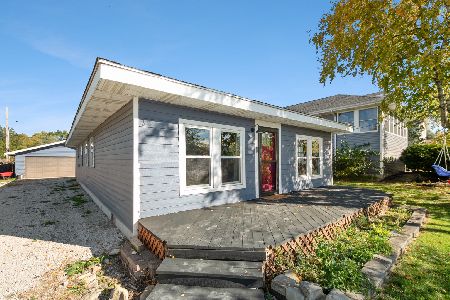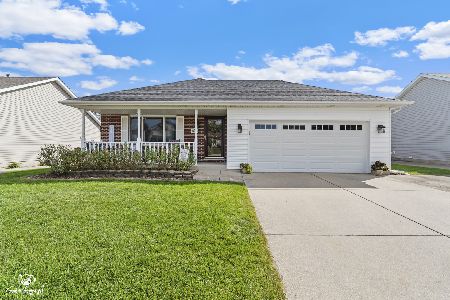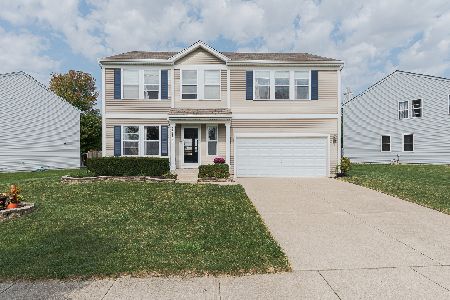25416 Faraday Road, Manhattan, Illinois 60442
$409,900
|
For Sale
|
|
| Status: | Contingent |
| Sqft: | 3,026 |
| Cost/Sqft: | $135 |
| Beds: | 3 |
| Baths: | 3 |
| Year Built: | 2005 |
| Property Taxes: | $11,035 |
| Days On Market: | 35 |
| Lot Size: | 0,19 |
Description
Check out this gorgeous open concept 2 Story with loads of updates! Including all 3 baths updated in '22! Main floor features large foyer with 9 ft ceilings! Light and Bright Flex Room with new flooring! Open concept kitchen with updated white cabinets with island, quartz counters, subway tile backsplash, farmhouse sink and newer SS appliances! Open concept family with brick gas fireplace! Updated guest powder room with new vanity, flooring and fixture! Huge laundry/mud room with new flooring and all appliances are included! 2nd floor features huge loft space with brand new luxury vinyl flooring (could be 4th bed if needed)! Massive double door primary suite with new flooring, huge WIC plus updated private bath with double separate vanities, plank style ceramic tile floors plus oversized shower with bench! 2 large spare beds--both with walk in closets! Gorgeous updated full bath too! Solid core doors throughout! Basement is finished ('19)with large Rec Room area plus plenty of storage and battery back up sump ('19)! Attached 2 car garage with MyQ opener ('18)! Exterior features cozy front porch plus totally fenced (New fence in '18) in yard with newer deck ('22) and large shed! Great location..just steps from park! The seller has done most of the heavy lifting too--New Roof ('18), New Furnace with smart thermostat & Air Scrubber & AC ('22), New Water Softener ('24), New Anderson Patio door ('22), New Luxury Vinyl Flooring throughout ('25) and New window treatments ('20)! What are you waiting for? You could be in your new home by the holidays!
Property Specifics
| Single Family | |
| — | |
| — | |
| 2005 | |
| — | |
| — | |
| No | |
| 0.19 |
| Will | |
| Leighlinbridge | |
| 45 / Quarterly | |
| — | |
| — | |
| — | |
| 12485128 | |
| 1412173160160000 |
Property History
| DATE: | EVENT: | PRICE: | SOURCE: |
|---|---|---|---|
| 24 Jul, 2018 | Sold | $235,000 | MRED MLS |
| 28 Jun, 2018 | Under contract | $229,900 | MRED MLS |
| — | Last price change | $240,900 | MRED MLS |
| 8 Apr, 2018 | Listed for sale | $254,900 | MRED MLS |
| 21 Oct, 2025 | Under contract | $409,900 | MRED MLS |
| 9 Oct, 2025 | Listed for sale | $409,900 | MRED MLS |
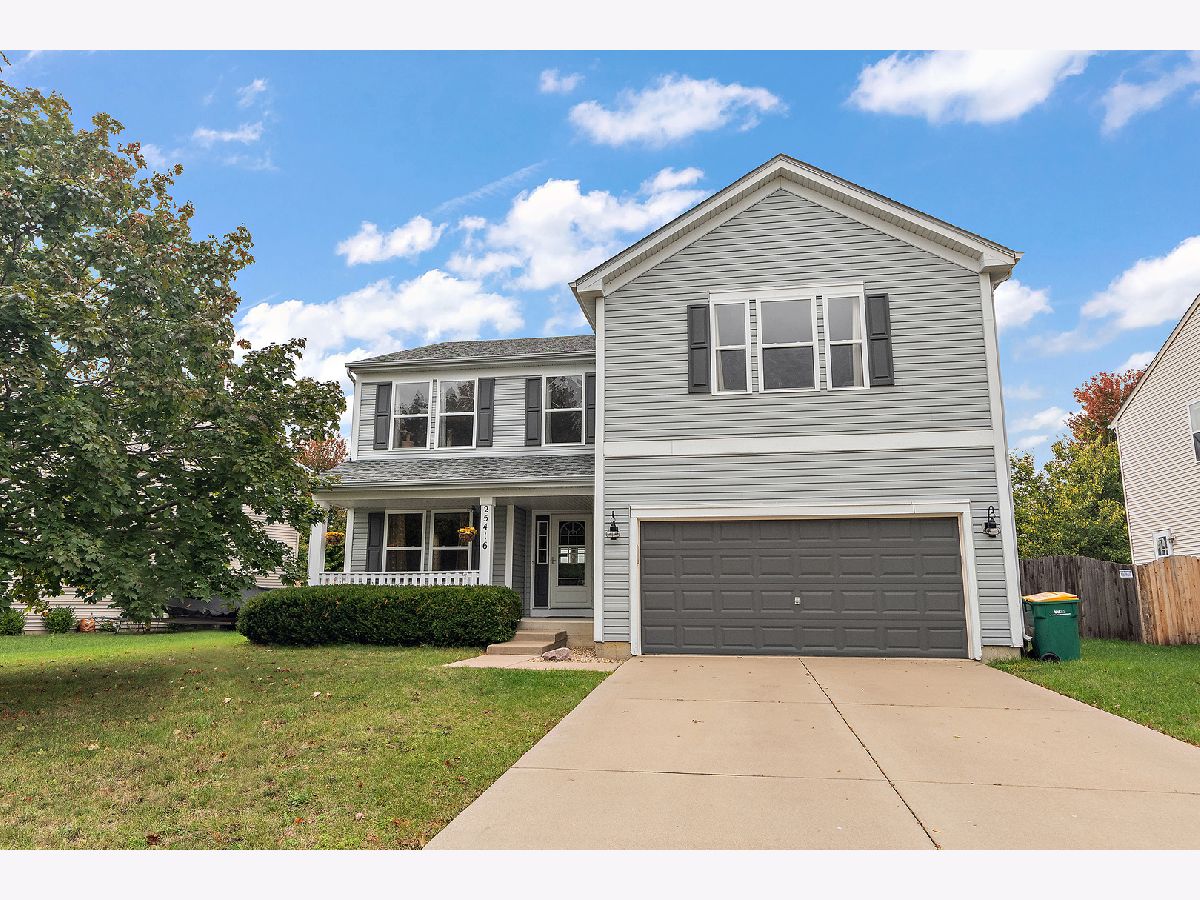































Room Specifics
Total Bedrooms: 3
Bedrooms Above Ground: 3
Bedrooms Below Ground: 0
Dimensions: —
Floor Type: —
Dimensions: —
Floor Type: —
Full Bathrooms: 3
Bathroom Amenities: Soaking Tub
Bathroom in Basement: 0
Rooms: —
Basement Description: —
Other Specifics
| 2 | |
| — | |
| — | |
| — | |
| — | |
| 86 x 115 x 55 x 120 | |
| Unfinished | |
| — | |
| — | |
| — | |
| Not in DB | |
| — | |
| — | |
| — | |
| — |
Tax History
| Year | Property Taxes |
|---|---|
| 2018 | $7,279 |
| 2025 | $11,035 |
Contact Agent
Nearby Similar Homes
Nearby Sold Comparables
Contact Agent
Listing Provided By
RE/MAX 10

