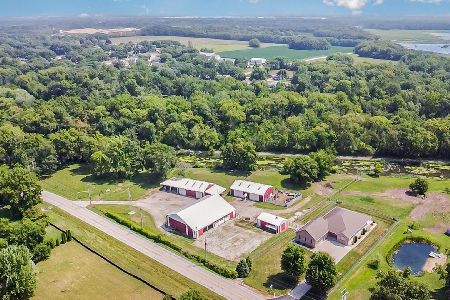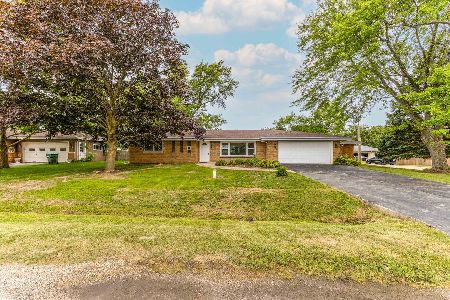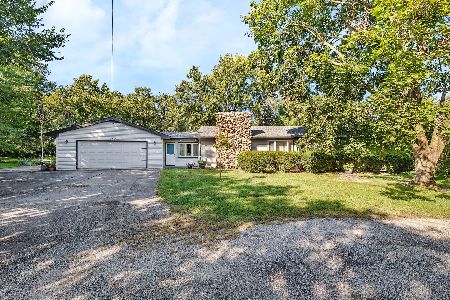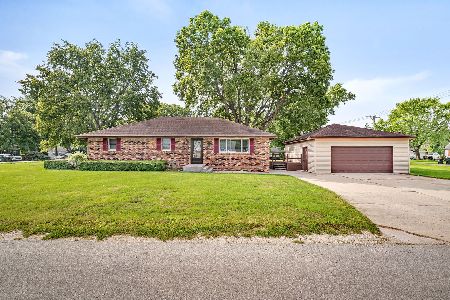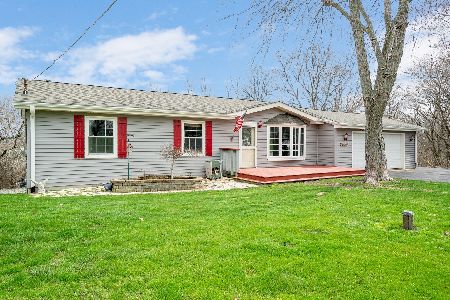25726 Blackberry Lane, Channahon, Illinois 60410
$864,900
|
For Sale
|
|
| Status: | Active |
| Sqft: | 4,118 |
| Cost/Sqft: | $210 |
| Beds: | 4 |
| Baths: | 6 |
| Year Built: | 1985 |
| Property Taxes: | $11,857 |
| Days On Market: | 38 |
| Lot Size: | 6,07 |
Description
Hilltop Retreat on Over 6 Acres - A Rare Find in Channahon! Welcome to 25726 S Blackberry Drive - a PRIVATE, elevated Equestrian Paradise offering over 4,000 sq ft of living space on more than 6 acres of scenic land. This unique beautifully maintained horse property blends comfort, function, and versatility - perfect for nature lovers, hobby farmers, or those seeking a peaceful lifestyle just minutes from town. Step inside to discover a spacious floor plan featuring a main-floor primary suite, ensuite bathroom with a large walk-in closet and hardwood floors. The main level also boasts two fireplaces-a cozy two-story fireplace in the living room and a second in the family room-adding warmth and charm throughout. 4 Seasons room with a wet bar - perfect for enjoying your surroundings year-round - ideal for a reading nook, coffee bar, or peaceful sitting area. The kitchen features granite counter tops and white cabinets includes a dining area with patio access. Main floor also features a office. A full finished basement provides endless possibilities, including a wet bar, full bathroom, possible 5th bedroom (escape window), storage, and additional family room / living space. Possible RELATED LIVING! Outside, the amenities shine: Large Pole Barn with horse stalls - perfect for equestrian use or storage. Greenhouse/she-shed, glammed chicken coop featuring a chandelier and run, and heated 1,800 sq. ft. GARAGE with attached workout room and half bath! Above-ground pool for relaxing summer days! Enjoy year-round comfort with 2 furnaces and 2 A/C units, and bring your dreams of country living to life in this one-of-a-kind retreat!
Property Specifics
| Single Family | |
| — | |
| — | |
| 1985 | |
| — | |
| — | |
| No | |
| 6.07 |
| Will | |
| — | |
| 0 / Not Applicable | |
| — | |
| — | |
| — | |
| 12447889 | |
| 0410201000250000 |
Nearby Schools
| NAME: | DISTRICT: | DISTANCE: | |
|---|---|---|---|
|
Grade School
N B Galloway Elementary School |
17 | — | |
|
Middle School
Pioneer Path Elementary School |
17 | Not in DB | |
|
High School
Minooka Community High School |
111 | Not in DB | |
Property History
| DATE: | EVENT: | PRICE: | SOURCE: |
|---|---|---|---|
| 10 May, 2013 | Sold | $292,000 | MRED MLS |
| 27 Mar, 2013 | Under contract | $297,500 | MRED MLS |
| — | Last price change | $339,900 | MRED MLS |
| 28 Nov, 2008 | Listed for sale | $469,000 | MRED MLS |
| 15 Aug, 2025 | Listed for sale | $864,900 | MRED MLS |
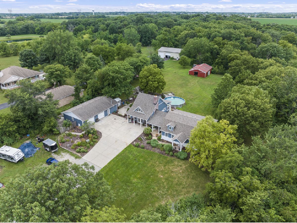
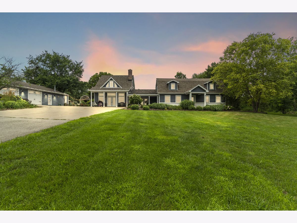
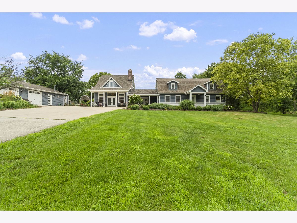
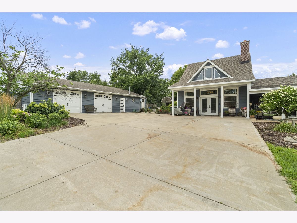
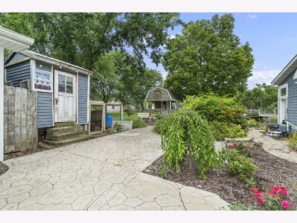
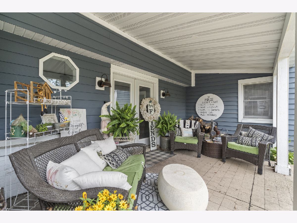
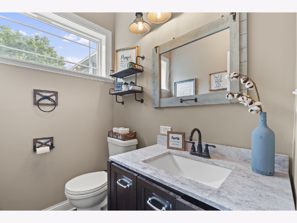
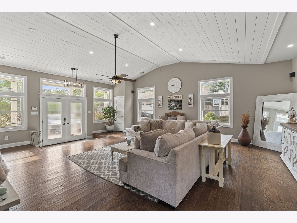
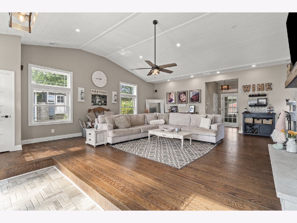
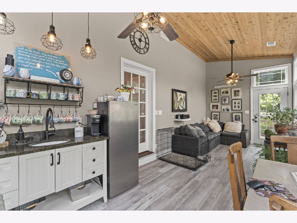
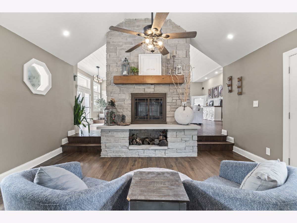
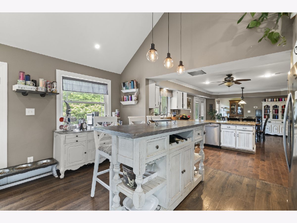
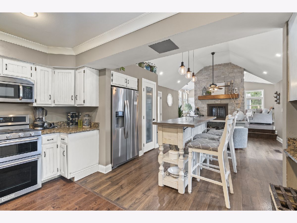
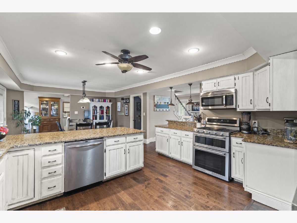
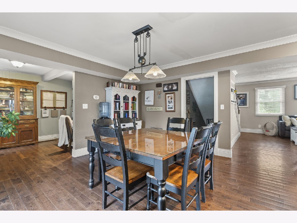
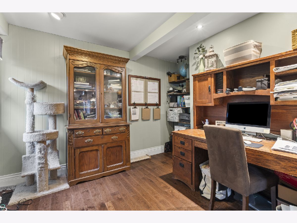
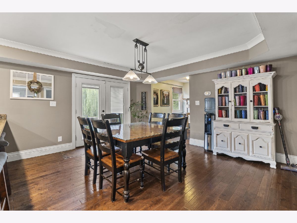
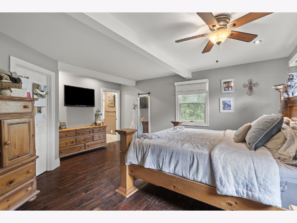
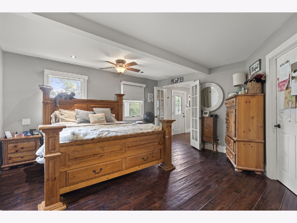
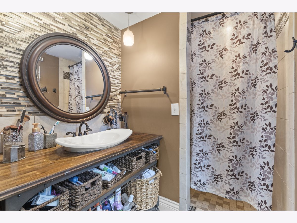
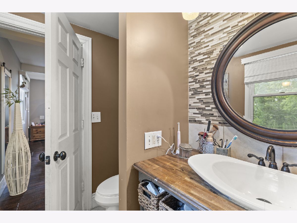
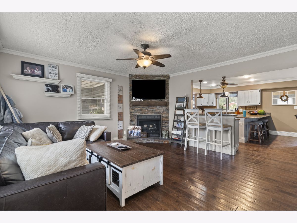
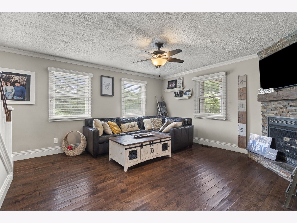
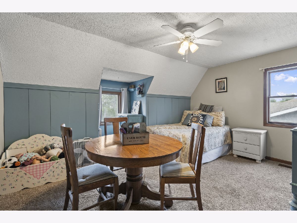
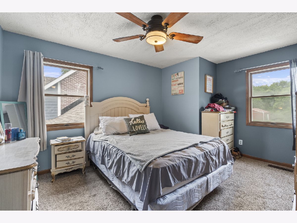
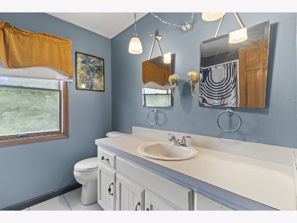
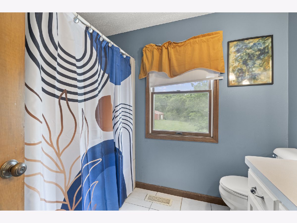
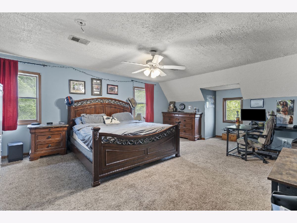
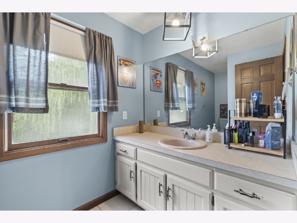
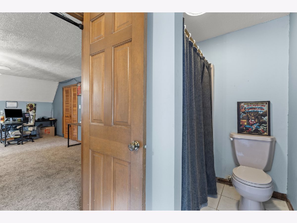
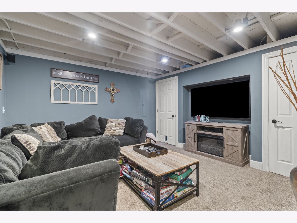
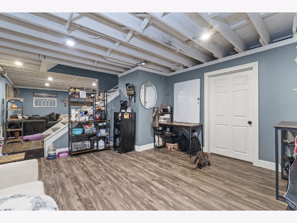
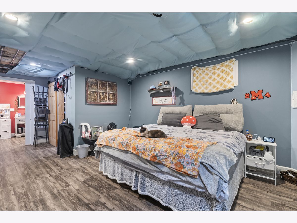
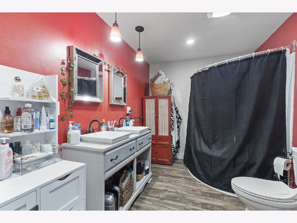
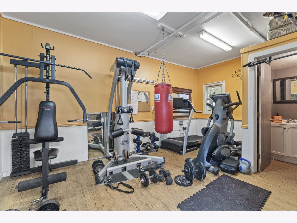
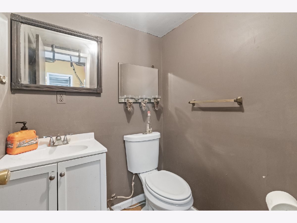
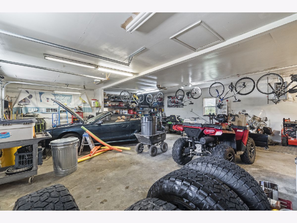
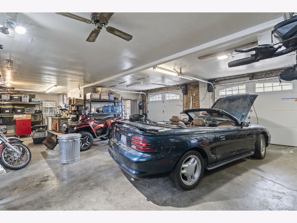
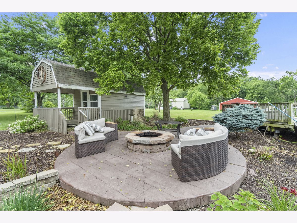
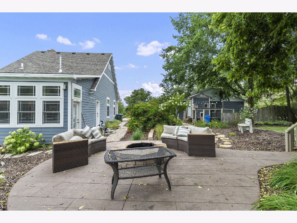
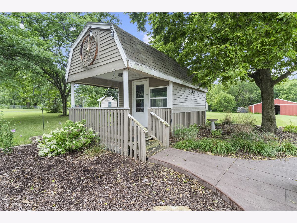
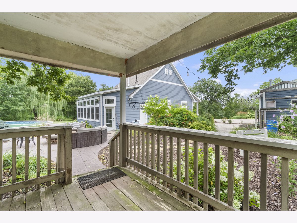
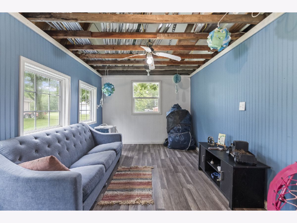
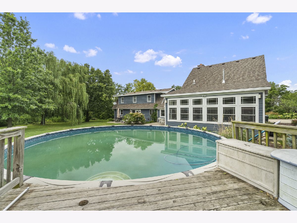
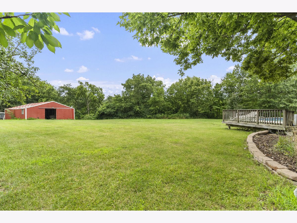
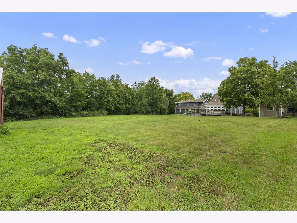
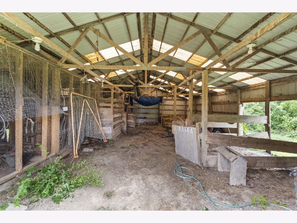
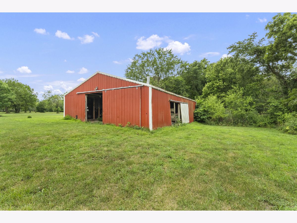
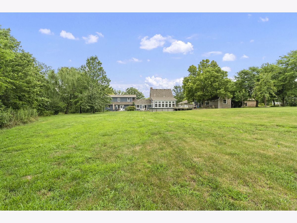
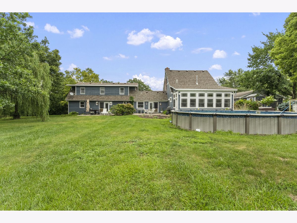
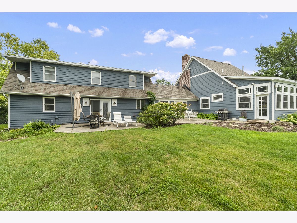
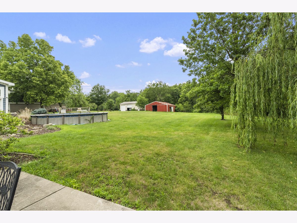
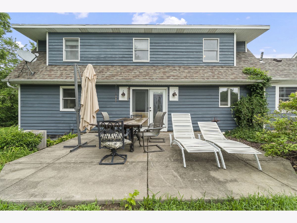
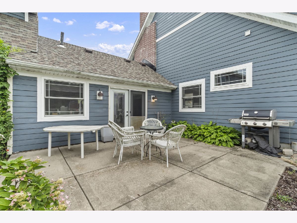
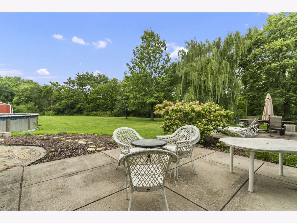
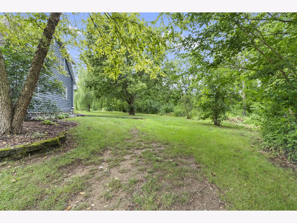
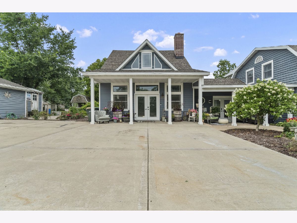
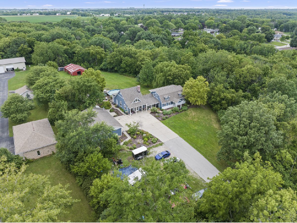
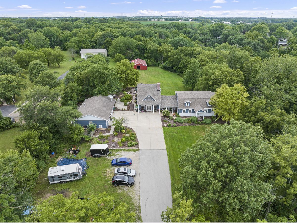
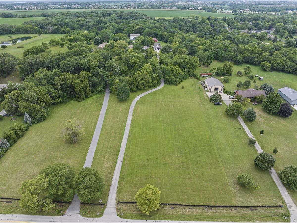
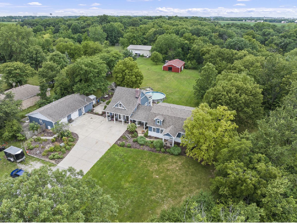
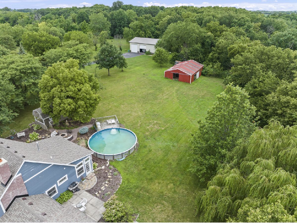
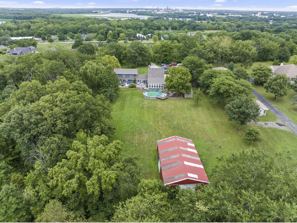
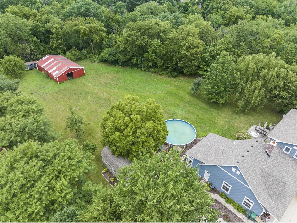
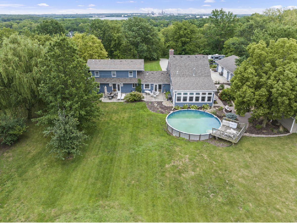
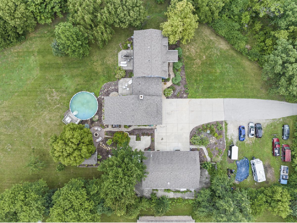
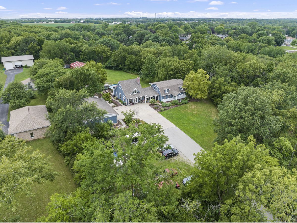
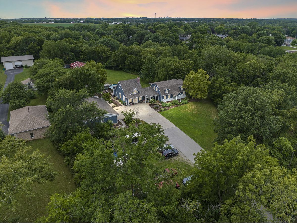
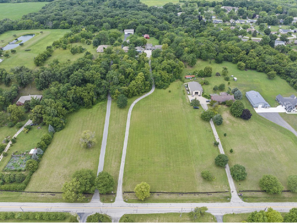
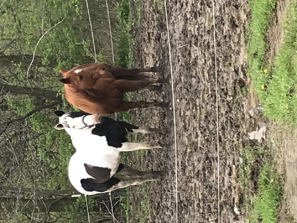
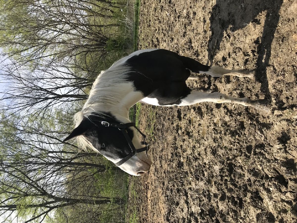
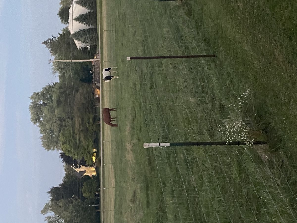
Room Specifics
Total Bedrooms: 5
Bedrooms Above Ground: 4
Bedrooms Below Ground: 1
Dimensions: —
Floor Type: —
Dimensions: —
Floor Type: —
Dimensions: —
Floor Type: —
Dimensions: —
Floor Type: —
Full Bathrooms: 6
Bathroom Amenities: —
Bathroom in Basement: 1
Rooms: —
Basement Description: —
Other Specifics
| 4 | |
| — | |
| — | |
| — | |
| — | |
| 210X1258 | |
| Unfinished | |
| — | |
| — | |
| — | |
| Not in DB | |
| — | |
| — | |
| — | |
| — |
Tax History
| Year | Property Taxes |
|---|---|
| 2013 | $8,855 |
| 2025 | $11,857 |
Contact Agent
Nearby Similar Homes
Nearby Sold Comparables
Contact Agent
Listing Provided By
Re/Max Ultimate Professionals

