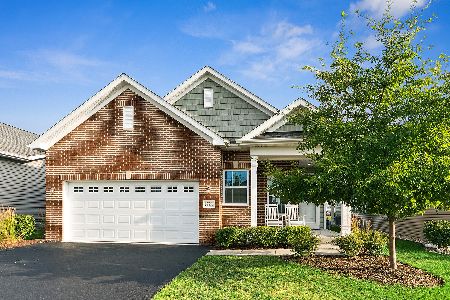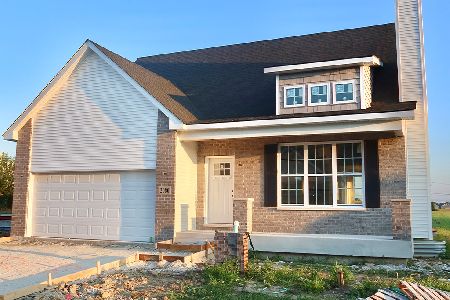25765 Yellow Pine Drive, Channahon, Illinois 60410
$405,000
|
For Sale
|
|
| Status: | Active |
| Sqft: | 2,370 |
| Cost/Sqft: | $171 |
| Beds: | 4 |
| Baths: | 4 |
| Year Built: | 2004 |
| Property Taxes: | $9,692 |
| Days On Market: | 6 |
| Lot Size: | 0,00 |
Description
Just Listed in Amberleigh Estates! This one owner spacious 4-bedroom, 3.5-bath property features a rare 3-car garage and sits on a large, fully fenced lot with a privacy fence and an oversized patio-perfect for outdoor living and entertaining. Step inside to a welcoming two-story foyer that opens to a formal living and dining room, ideal for hosting guests. The open-concept kitchen features a center island, pantry, ample cabinet and counter space, plus a generous eating area with sliding glass doors that lead out to the backyard. The kitchen flows seamlessly into the stunning two-story family room with a cozy fireplace, creating a warm and inviting space. The main level also includes a convenient laundry room. Upstairs, the spacious primary suite offers a walk-in closet, soaking tub, separate shower, and dual sinks. Three additional bedrooms provide plenty of space for family, guests, or a home office. The finished basement offers even more living space, complete with durable flooring, a bonus room, and ample storage-perfect for a playroom, gym, or additional entertainment area. White trim and 6 panel doors, custom blinds and Brand-new carpet throughout. Located in the highly rated Minooka School District, and just minutes from shopping, dining, interstate access for commuters, parks, and scenic nature trails.
Property Specifics
| Single Family | |
| — | |
| — | |
| 2004 | |
| — | |
| — | |
| No | |
| — |
| Grundy | |
| Amberleigh Estates | |
| 150 / Annual | |
| — | |
| — | |
| — | |
| 12465128 | |
| 0324153009 |
Nearby Schools
| NAME: | DISTRICT: | DISTANCE: | |
|---|---|---|---|
|
High School
Minooka Community High School |
111 | Not in DB | |
Property History
| DATE: | EVENT: | PRICE: | SOURCE: |
|---|---|---|---|
| 8 Sep, 2025 | Under contract | $405,000 | MRED MLS |
| 5 Sep, 2025 | Listed for sale | $405,000 | MRED MLS |



























Room Specifics
Total Bedrooms: 4
Bedrooms Above Ground: 4
Bedrooms Below Ground: 0
Dimensions: —
Floor Type: —
Dimensions: —
Floor Type: —
Dimensions: —
Floor Type: —
Full Bathrooms: 4
Bathroom Amenities: Separate Shower,Double Sink,Soaking Tub
Bathroom in Basement: 1
Rooms: —
Basement Description: —
Other Specifics
| 3 | |
| — | |
| — | |
| — | |
| — | |
| 75.5x133 | |
| — | |
| — | |
| — | |
| — | |
| Not in DB | |
| — | |
| — | |
| — | |
| — |
Tax History
| Year | Property Taxes |
|---|---|
| 2025 | $9,692 |
Contact Agent
Nearby Similar Homes
Nearby Sold Comparables
Contact Agent
Listing Provided By
Coldwell Banker Realty






