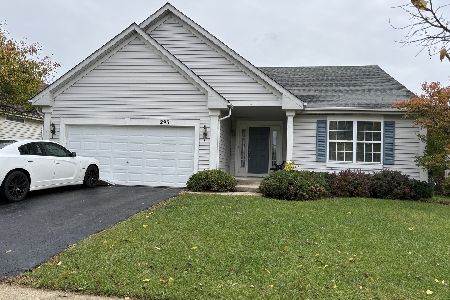26 Berkshire Lane, Round Lake, Illinois 60073
$535,000
|
For Sale
|
|
| Status: | Contingent |
| Sqft: | 3,004 |
| Cost/Sqft: | $178 |
| Beds: | 4 |
| Baths: | 4 |
| Year Built: | 2001 |
| Property Taxes: | $10,488 |
| Days On Market: | 92 |
| Lot Size: | 0,19 |
Description
Stunning 4-Bedroom, 4 bath Home with Dream Kitchen, Pond Views & Flexible Living Spaces! This beautifully updated home checks every box-style, comfort, and functionality. On the main floor, you'll fall in love with the west-facing sunroom overlooking the pond and water fountain. Imagine enjoying gorgeous sunsets from your sunroom or stepping out onto the new, oversized Trex deck that leads into a fully fenced backyard-ideal for entertaining or peaceful relaxation. The heart of this home is the fully remodeled, designer kitchen. Once builder-grade, it now shines as a true chef's dream with custom wood cabinetry, a full-slab quartz island, stainless steel appliances, and an open-concept design flowing seamlessly into the sunroom and two-story family room with fireplace. The main level also features a 10' x 13' laundry room with exterior access-a rare find! Previously a den, this space could easily serve as a fifth bedroom with private entrance, perfect for guests or multi-generational living. All four spacious bedrooms are located on the upper level, along with a versatile loft. The large, master ensuite, includes a jacuzzi garden tub, separate shower, double sink vanity and walk-in closet, creating a perfect private retreat. An additional full bathroom is available on the upper level. The walk-out basement expands your living space with a full bathroom, home gym, recreation area, abundant storage, and access to a brand-new concrete patio. Want another bedroom? The basement provides the perfect spot for an additional suite. Additional highlights include: Finished 3-car garage Premium landscaped lot Flexible floor plan offering multiple options for a 5th bedroom This home blends thoughtful upgrades with timeless charm, offering everything you've been searching for!
Property Specifics
| Single Family | |
| — | |
| — | |
| 2001 | |
| — | |
| Hawthorne | |
| No | |
| 0.19 |
| Lake | |
| Valley Lakes | |
| 395 / Annual | |
| — | |
| — | |
| — | |
| 12452905 | |
| 05254010160000 |
Nearby Schools
| NAME: | DISTRICT: | DISTANCE: | |
|---|---|---|---|
|
Grade School
Big Hollow Elementary School |
38 | — | |
|
Middle School
Big Hollow Middle School |
38 | Not in DB | |
|
High School
Grant Community High School |
124 | Not in DB | |
Property History
| DATE: | EVENT: | PRICE: | SOURCE: |
|---|---|---|---|
| 27 Sep, 2025 | Under contract | $535,000 | MRED MLS |
| 22 Aug, 2025 | Listed for sale | $535,000 | MRED MLS |
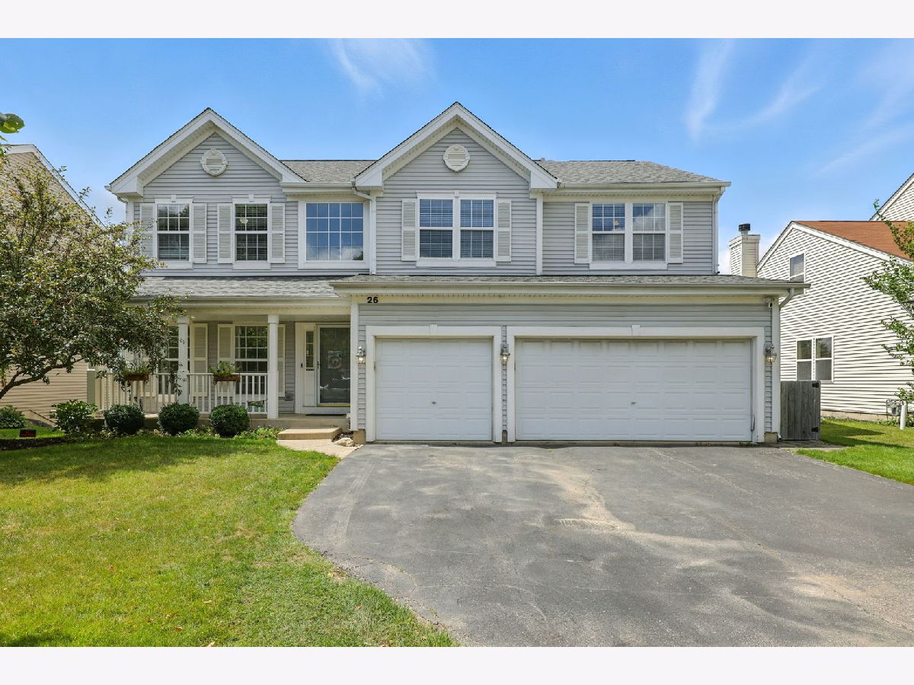
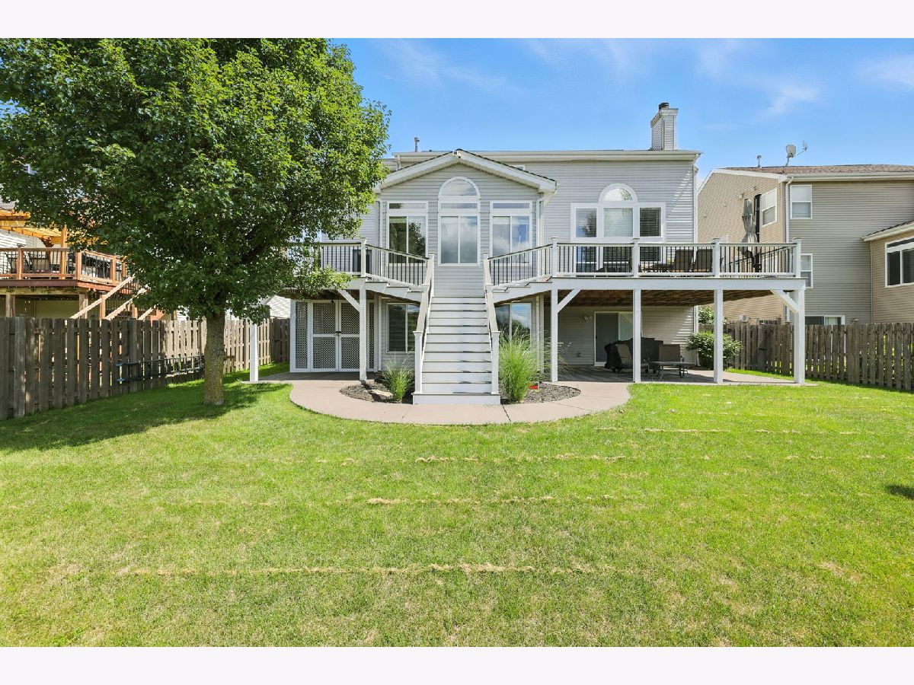

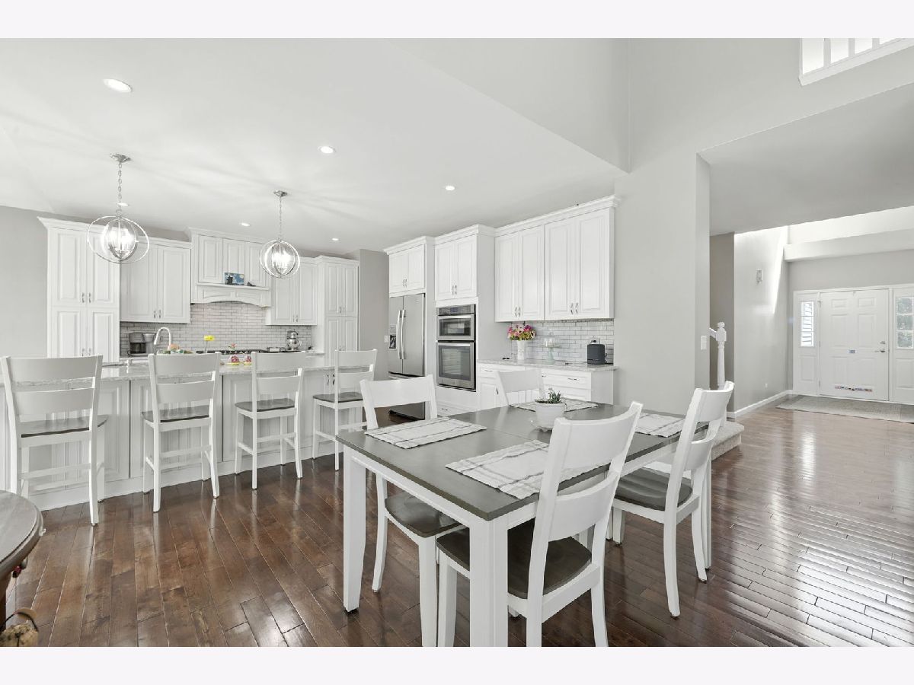













































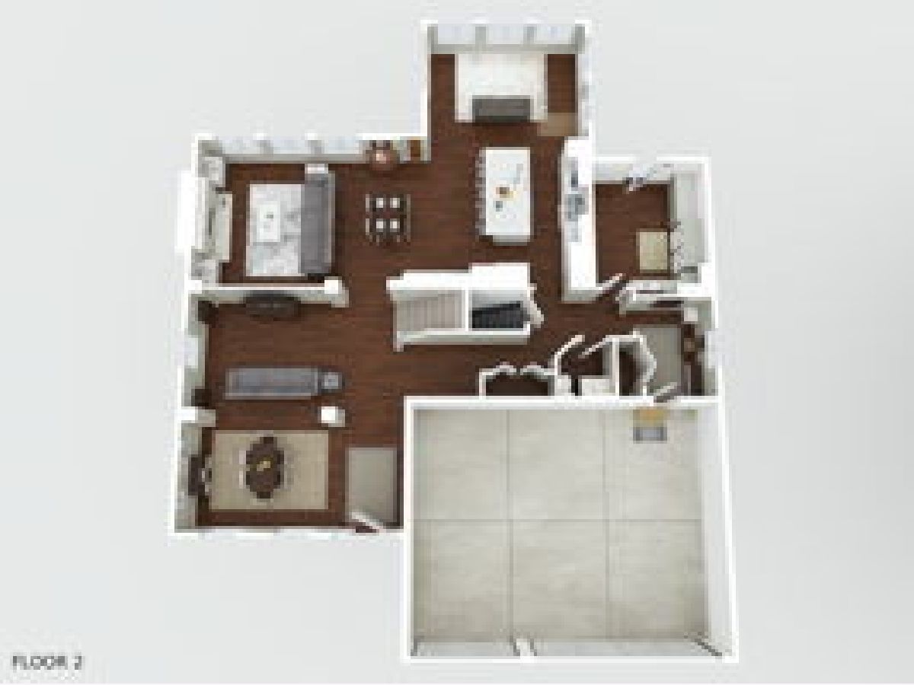
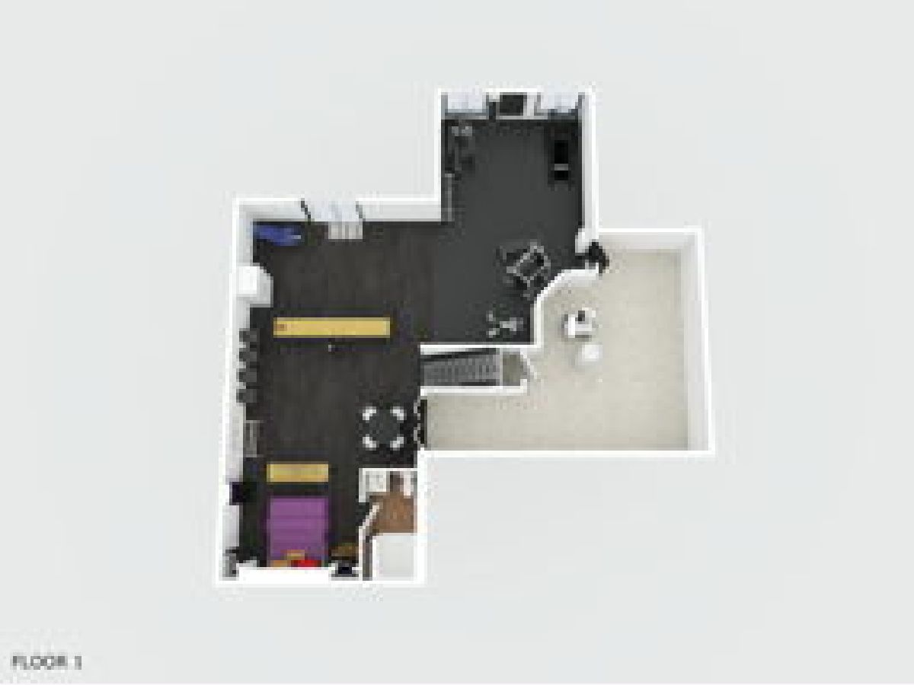
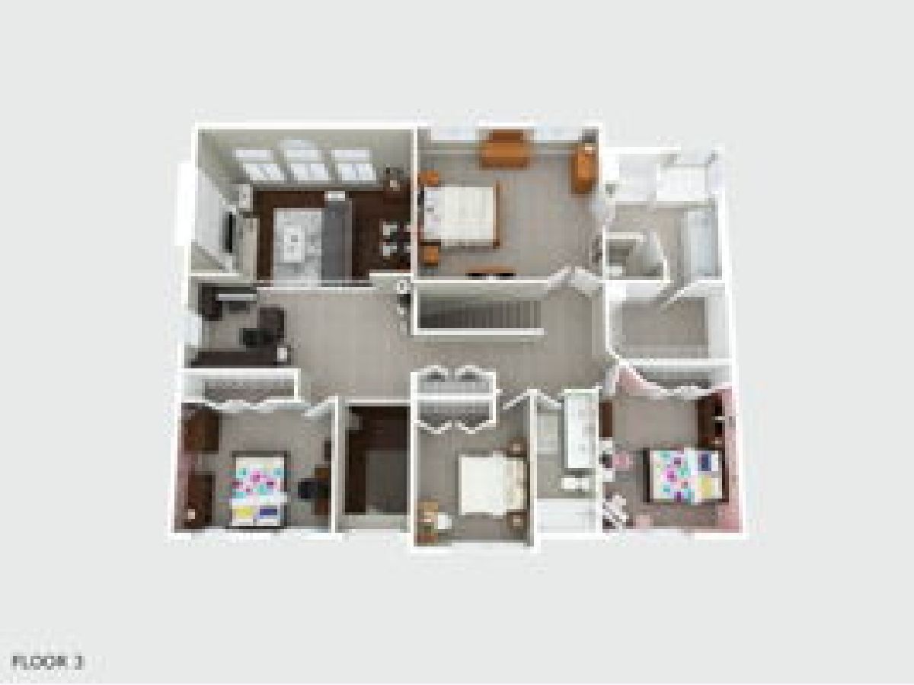
Room Specifics
Total Bedrooms: 4
Bedrooms Above Ground: 4
Bedrooms Below Ground: 0
Dimensions: —
Floor Type: —
Dimensions: —
Floor Type: —
Dimensions: —
Floor Type: —
Full Bathrooms: 4
Bathroom Amenities: Separate Shower,Double Sink,Garden Tub
Bathroom in Basement: 1
Rooms: —
Basement Description: —
Other Specifics
| 3 | |
| — | |
| — | |
| — | |
| — | |
| 65x130 | |
| Unfinished | |
| — | |
| — | |
| — | |
| Not in DB | |
| — | |
| — | |
| — | |
| — |
Tax History
| Year | Property Taxes |
|---|---|
| 2025 | $10,488 |
Contact Agent
Nearby Sold Comparables
Contact Agent
Listing Provided By
Epique Realty Inc

