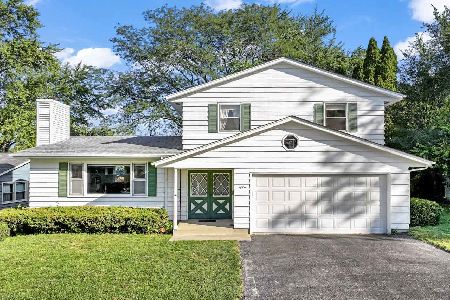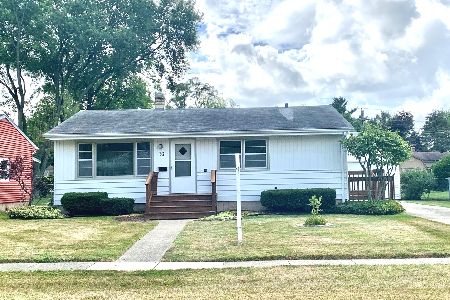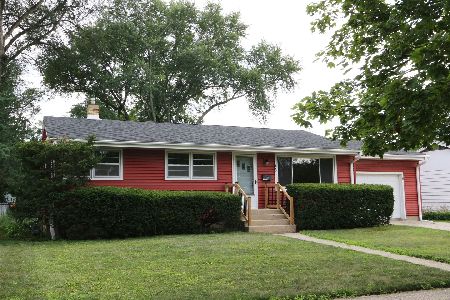26 Wagner Drive, Cary, Illinois 60013
$315,000
|
For Sale
|
|
| Status: | Contingent |
| Sqft: | 2,258 |
| Cost/Sqft: | $140 |
| Beds: | 3 |
| Baths: | 2 |
| Year Built: | 1962 |
| Property Taxes: | $5,718 |
| Days On Market: | 67 |
| Lot Size: | 0,00 |
Description
Timeless Charm Meets Endless Potential in this Multi-Generational Home. Nestled in the heart of Cary, this cherished 1962-built home has been passed down for generations, offering a unique blend of character and opportunity. With custom-milled hardwood flooring crafted by the original family, every step in this house tells a story of craftsmanship and care. Main level, you'll find three spacious bedrooms, one full bath, a cozy living room, dining area, and a functional kitchen, all complemented by a charming bump-out bay window. Step outside to enjoy front and side porches, a generous rear deck overlooking open space, and a large backyard with an original Maple tree, plus well-maintained gardens and perennial plants lining the driveway. The oversized detached two-car garage offers ample storage, while the attic-equipped with drop-down steps and plywood flooring, provides additional usable space. The full bathroom maintains its original steel bathtub with porcelain overlay, along with a skylight and a classic wall-mounted toilet, recently updated within the last five years. The lower level offers two more bedrooms, a sizable living area, a half bath, and a second kitchen, making it perfect for multi-generational living or rental potential. A laundry room is equipped with plumbing for an additional bath, ready for further customization. A separate entrance off the side enhances accessibility. Despite needing some updating, this home retains its original wood kitchen cabinets, a built-in electric stove, and an apartment-sized dishwasher. Downstairs, the built-in closets and cabinets add to the practicality of the space. With central heating and air conditioning recently serviced, a newer furnace, and a home warranty included, this property stands ready for its next chapter. A home with history, charm, and versatility, this is the perfect opportunity to create a space that reflects your vision while honoring its legacy.
Property Specifics
| Single Family | |
| — | |
| — | |
| 1962 | |
| — | |
| — | |
| No | |
| — |
| — | |
| — | |
| — / Not Applicable | |
| — | |
| — | |
| — | |
| 12341666 | |
| 1912476041 |
Property History
| DATE: | EVENT: | PRICE: | SOURCE: |
|---|---|---|---|
| 14 Oct, 2025 | Under contract | $315,000 | MRED MLS |
| — | Last price change | $325,000 | MRED MLS |
| 18 Aug, 2025 | Listed for sale | $339,000 | MRED MLS |
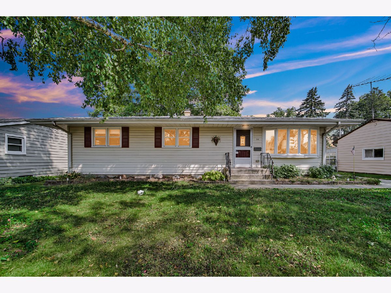
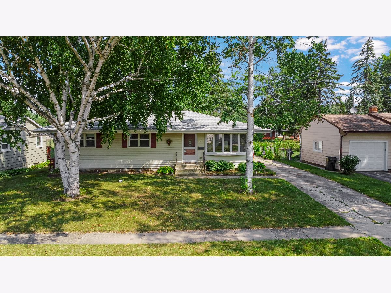
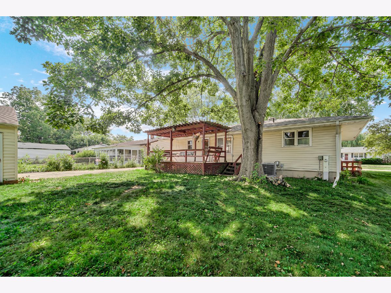
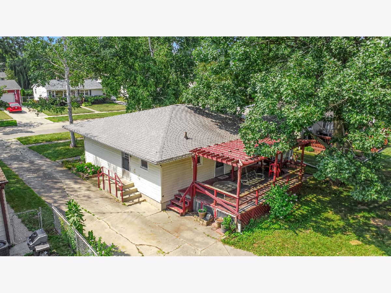
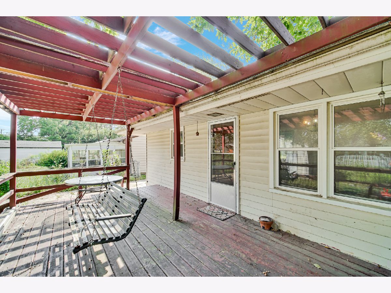
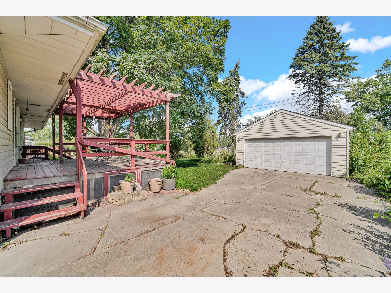
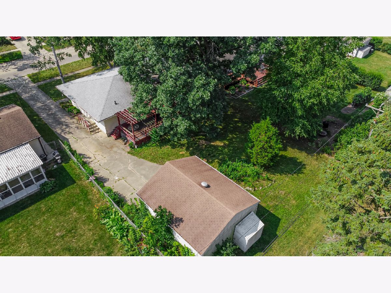
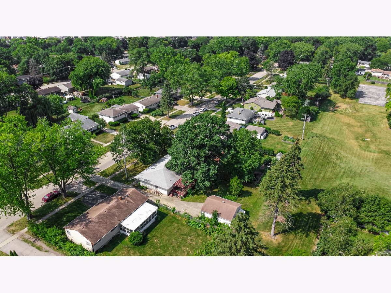
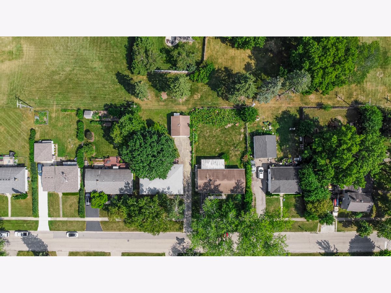
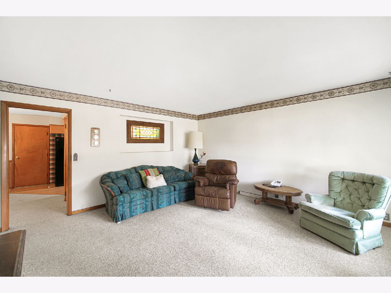
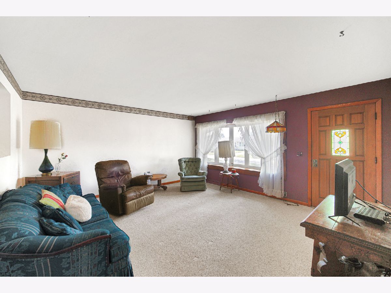
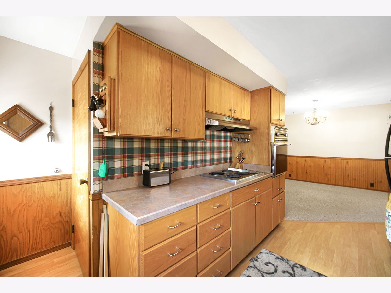
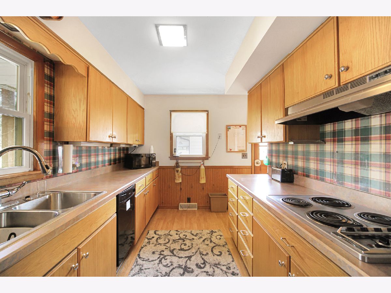
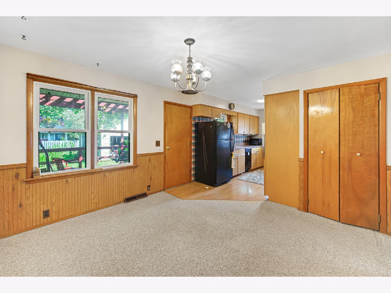
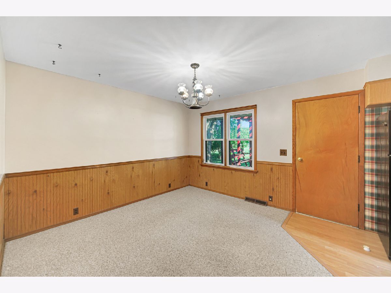
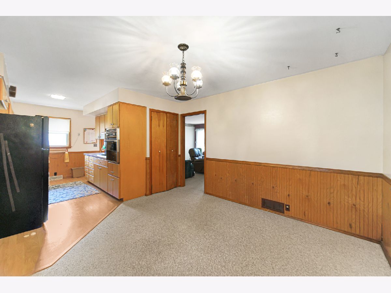
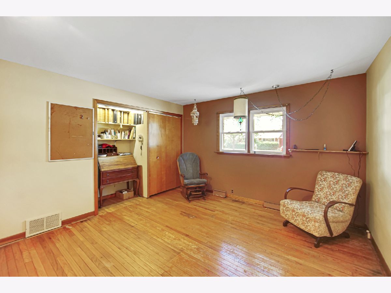
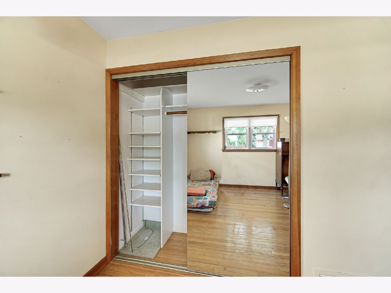
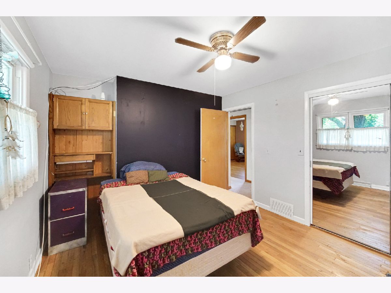
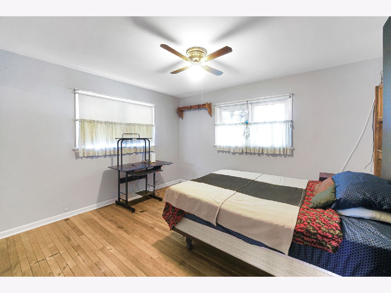
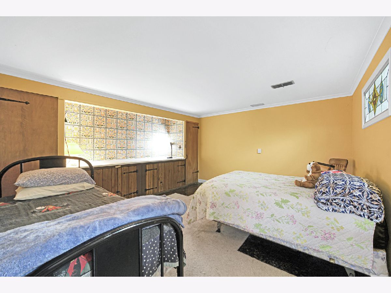
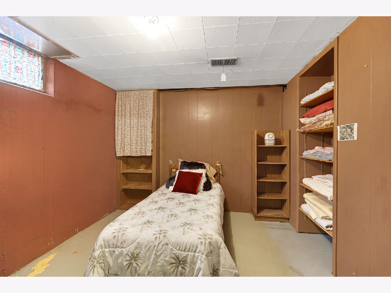
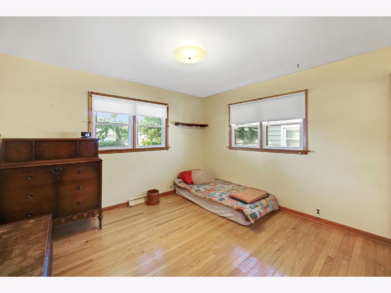
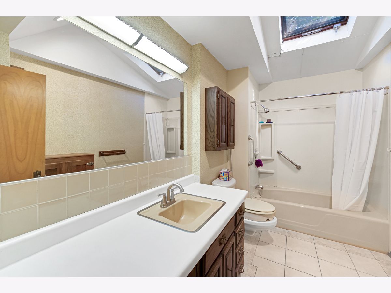
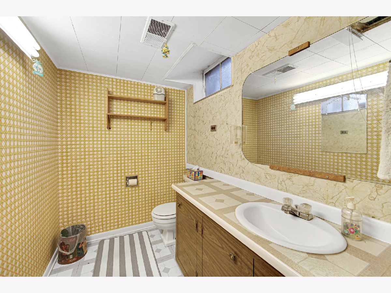
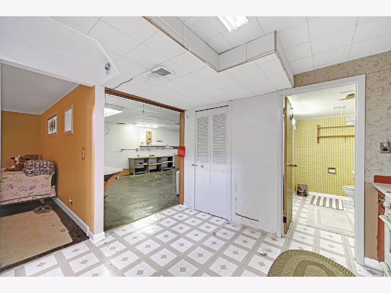
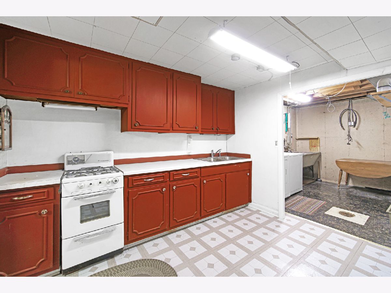
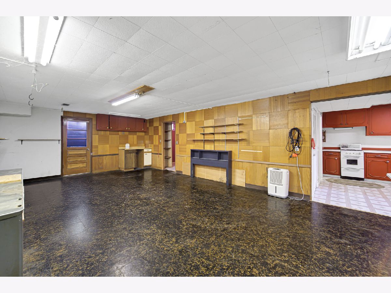
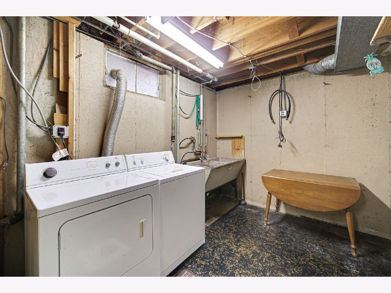
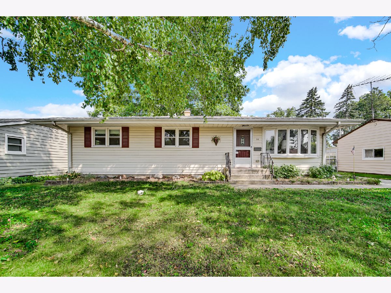
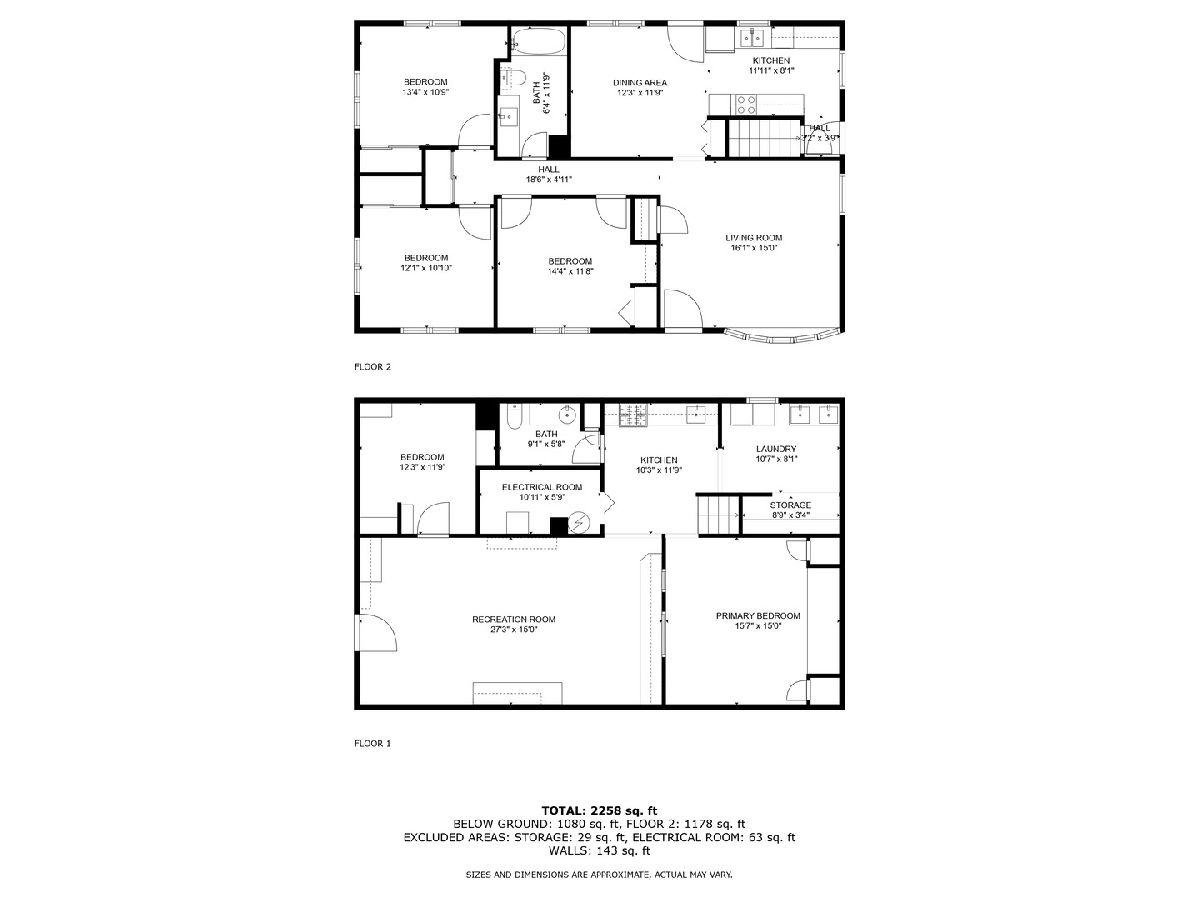
Room Specifics
Total Bedrooms: 5
Bedrooms Above Ground: 3
Bedrooms Below Ground: 2
Dimensions: —
Floor Type: —
Dimensions: —
Floor Type: —
Dimensions: —
Floor Type: —
Dimensions: —
Floor Type: —
Full Bathrooms: 2
Bathroom Amenities: —
Bathroom in Basement: 1
Rooms: —
Basement Description: —
Other Specifics
| 2 | |
| — | |
| — | |
| — | |
| — | |
| 66X132X66X132 | |
| Pull Down Stair | |
| — | |
| — | |
| — | |
| Not in DB | |
| — | |
| — | |
| — | |
| — |
Tax History
| Year | Property Taxes |
|---|---|
| 2025 | $5,718 |
Contact Agent
Nearby Similar Homes
Nearby Sold Comparables
Contact Agent
Listing Provided By
Keller Williams Preferred Rlty




