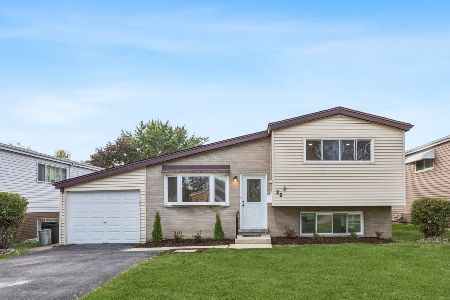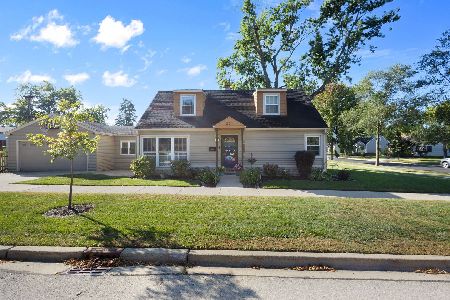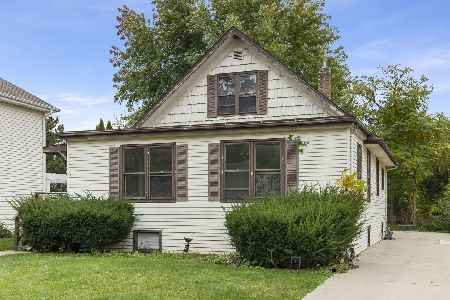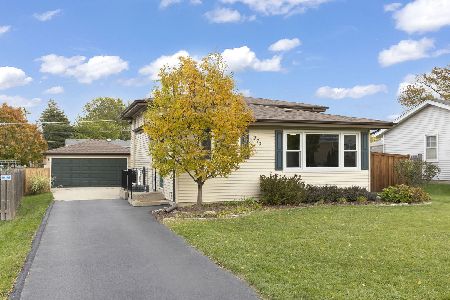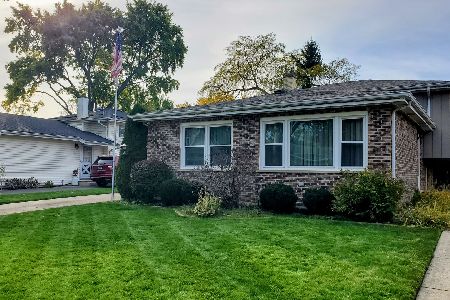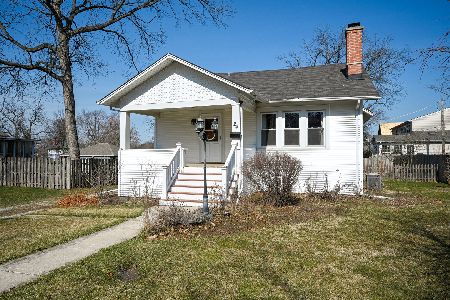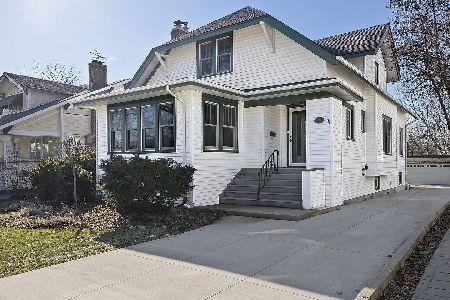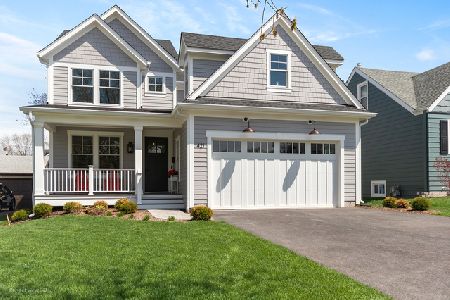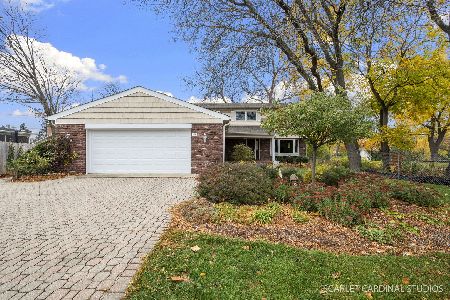260 Charlotte Street, Lombard, Illinois 60148
$640,000
|
For Sale
|
|
| Status: | Active |
| Sqft: | 2,990 |
| Cost/Sqft: | $214 |
| Beds: | 4 |
| Baths: | 4 |
| Year Built: | 1926 |
| Property Taxes: | $14,510 |
| Days On Market: | 135 |
| Lot Size: | 0,34 |
Description
Check out this 5 bedroom-4 FULL Bathroom Home just Blocks to Downtown Lombard with a 4 Car HEATED Garage,FULLY Fenced Yard,Hardwood Floors, Pella Windows & Doors,Built Ins,Bonus Storage Spaces & an OVERSIZED Lot! 4865 Total Square Feet+880 Square Feet in the 4 Car Heated Garage. Plenty of Living & Storage Space & room to grow here! Timeless architectural details thoughtfully blended with fresh & modern updates.Formal Living space has Hardwood Floors,9 Foot Ceilings,Crown Molding,Brick Surround Gas Log Fireplace,East & West Facing windows with Classic Plantation Shutters.Kitchen complete with Granite Counter Tops,Stainless Steel Appliances,Recessed Lighting,Tall Cherry Cabinetry thoughtfully designed to keep everything within reach & organized.Built in Hutch with glass display cabinets perfect for additional storage & serving meals.Pantry Closet too! Dining Room right off kitchen makes entertaining easy & has space for your Large Table & Sideboard.Dining Room has Elegant Chandelier, French Doors, Crown Molding & 9 Foot Ceilings.Large Breakfast Nook serves as second eating & gathering space complete with Built Ins & Sliding Glass doors leading to your backyard oasis.Private Light & Bright Den currently being used as an office but could be additional private living space with built ins,Wall Sconces & 3 Walls of Windows-great space for morning coffee! Down the hall you will find the 1st Full Bathroom complete with Pedestal Sink,Built ins, Tub & Shower. Large & organized mudroom to serve as a transition space with designated areas for sitting,shoes & coats. Bring your OVERSIZED Furniture & MEGA Bed to this MAIN FLOOR PRIMARY Bedroom Suite-Complete with Hardwood Floors,Crown Molding,Ceiling Fan,Sitting Area & Light & Bright Private Full Bathroom with Cherry Cabinets, WALK IN Shower, Linen Closet & Large Double Sink Vanity making your morning routine a breeze.Don't forget to check out the GIANT Closet with Custom Shelving to keep everything organized.Upstairs you will find 3 more bedrooms each with hardwood floors,Ceiling Fans & Large Bonus closet spaces.Hallway Bathroom complete with long vanity,built ins & linen closet for additional storage. While you are upstairs be sure to Check out the Bonus Hallway Storage Closet in addition to the Cedar Lined Closet & additional Storage Area! Fully Finished Basement with 3rd Living Space has Gas Log Fireplace, Built ins, Luxury Vinyl Flooring -Oversized 5th Bedroom currently used as game & toy room.Large Executive Office with Built in Oak Desk,Bookcases, Cabinetry & Drawers-keeps everything organized-great for homework/study or work from home space-4th FULL Bathroom with Walk in Shower!Bonus Storage Space & a Large Storage Room. Lower Level has private entrance making for a great extended family in law living arrangement.Laundry Room complete with LG Washer & Dryer, Wall Full of Storage Cabinets & Shelves, Wash Sink & plenty of space & room for folding, organizing, & hanging clothes. Outside you will find unilock paver brick patio & walk way, 30" Built in Grill with dedicated gas line makes for hassle free grilling,Fully Fenced yard & an OVERSIZED Lot (120'X253').200 Amp Electric Panel- Complete Tear off Roof on House (2014) & Garage (2014) with upgraded GAF Timberline HD Shingles. Carrier Furnace (2022),AC (2023), GENERAC HOUSE GENERATOR & Radon Mitigation system for peace of mind.Blocks to Downtown Lombard, Paradise Bay Water Park,& The Great Western Trail. Enjoy Lilacia Park, Helen Plum Library,Historical Landmark Dairy Queen,Farmer's Market, Prairie Path,Metra Union Pacific West Line,Medical Offices,Pharmacy,Post Office & Hardware Store.Walk to Pleasant Lane Elementary School & Parks. Enjoy close proximity to downtown Lombard in addition to Downtown Glen Ellyn,Downtown Villa Park & Oakbrook for additional Dining, Shopping, & Entertainment options. Minutes to 355,290,88,&294 expressways makes this hidden gem exactly where you want to be.This home is all ready for you.Take a look today!
Property Specifics
| Single Family | |
| — | |
| — | |
| 1926 | |
| — | |
| — | |
| No | |
| 0.34 |
| — | |
| — | |
| — / Not Applicable | |
| — | |
| — | |
| — | |
| 12406467 | |
| 0605307006 |
Nearby Schools
| NAME: | DISTRICT: | DISTANCE: | |
|---|---|---|---|
|
Grade School
Pleasant Lane Elementary School |
44 | — | |
|
Middle School
Glenn Westlake Middle School |
44 | Not in DB | |
|
High School
Glenbard East High School |
87 | Not in DB | |
Property History
| DATE: | EVENT: | PRICE: | SOURCE: |
|---|---|---|---|
| — | Last price change | $674,000 | MRED MLS |
| 9 Jul, 2025 | Listed for sale | $799,000 | MRED MLS |
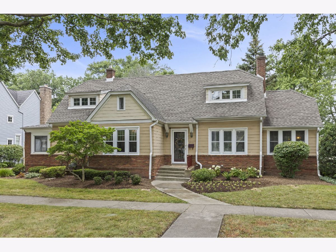
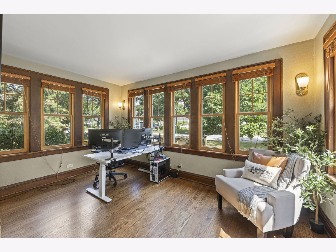
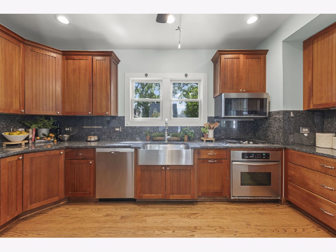
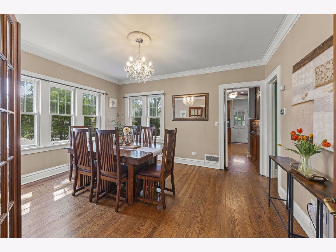
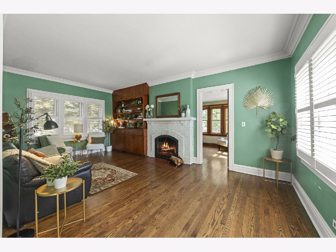
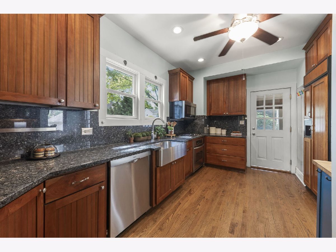
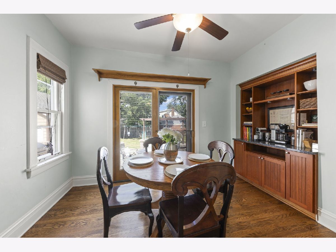
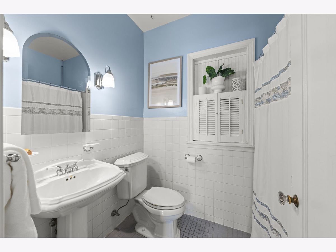
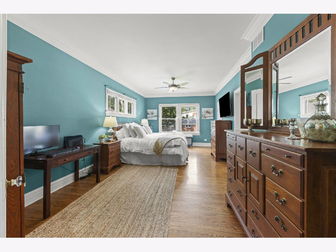
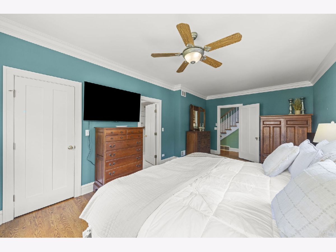
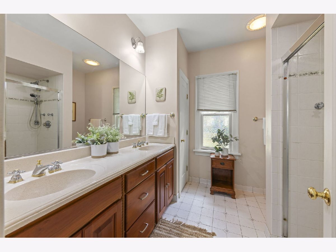
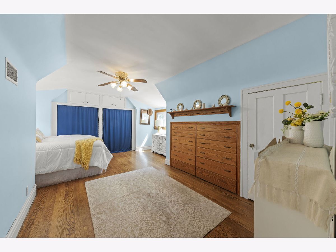
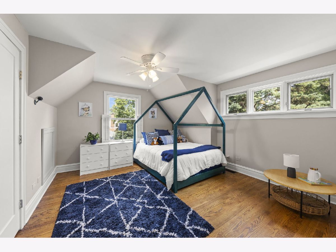
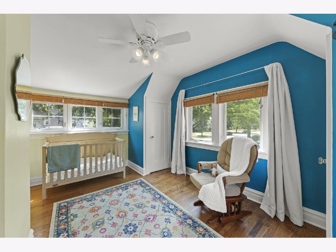
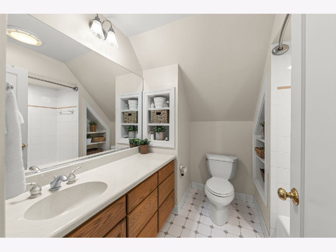
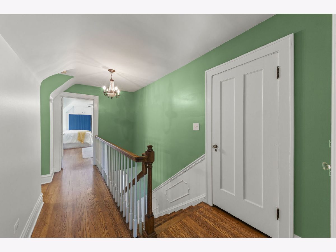
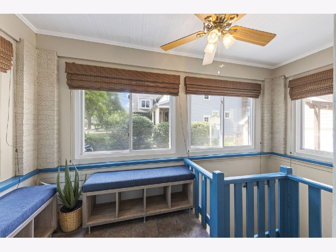
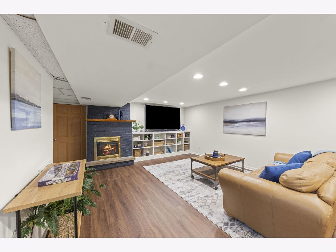
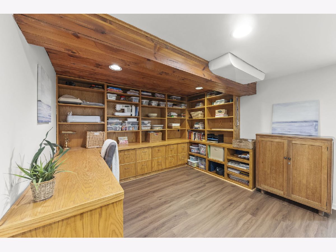
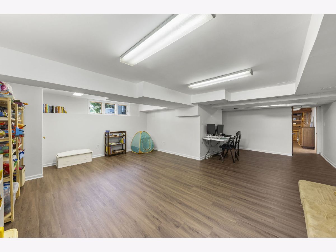
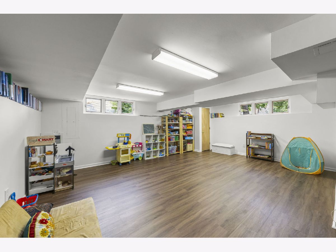
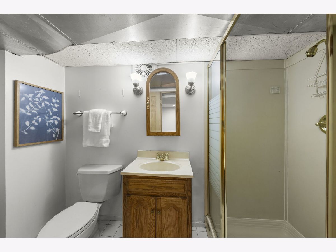
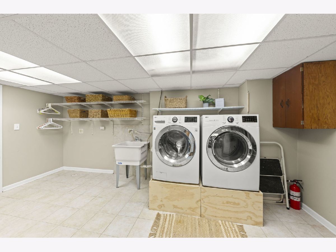
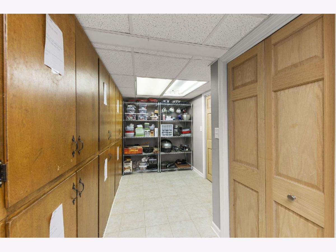
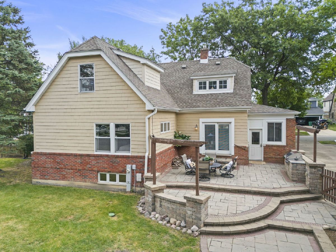
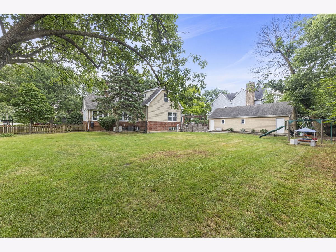
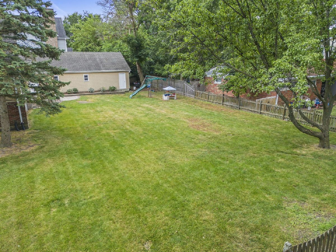
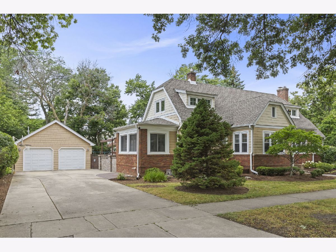
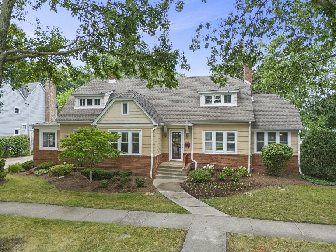
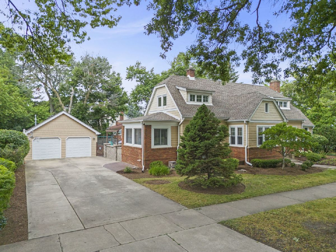
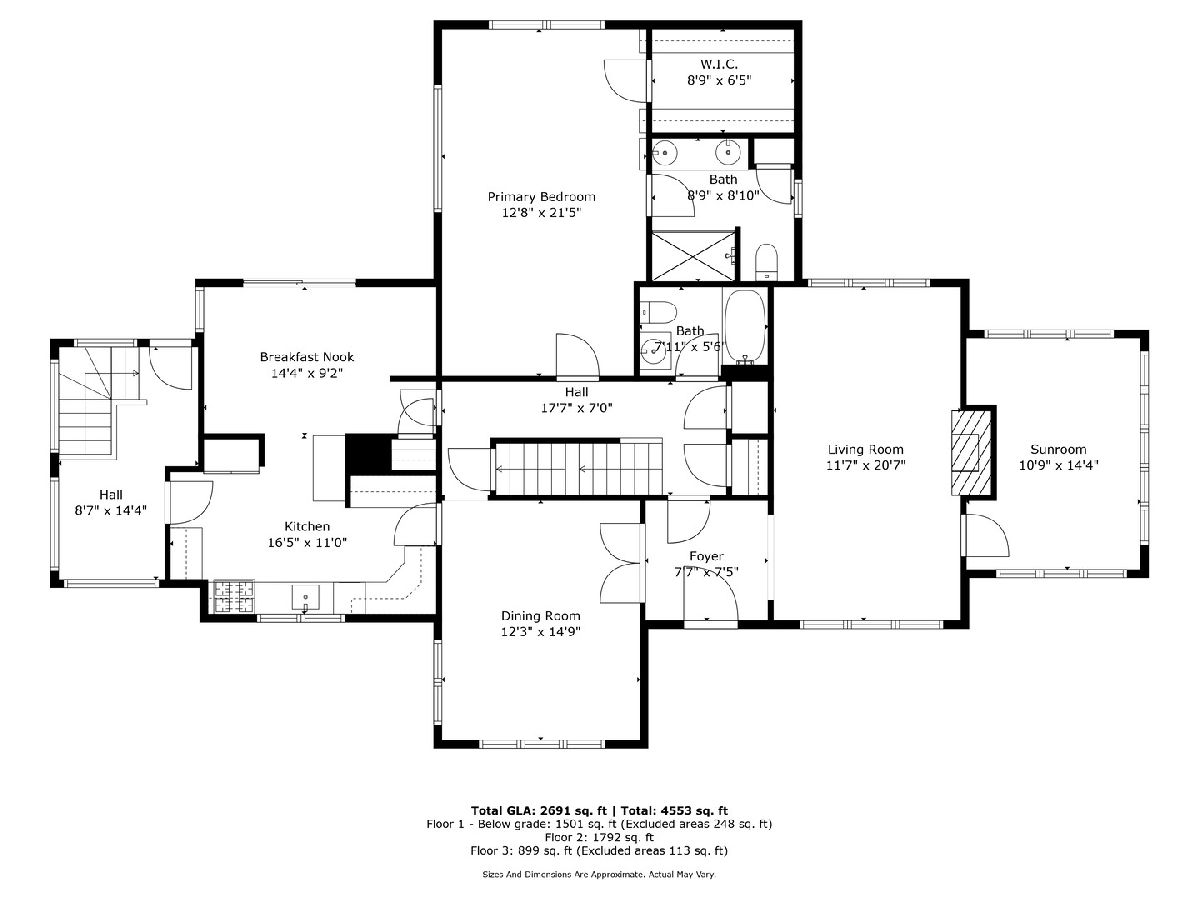
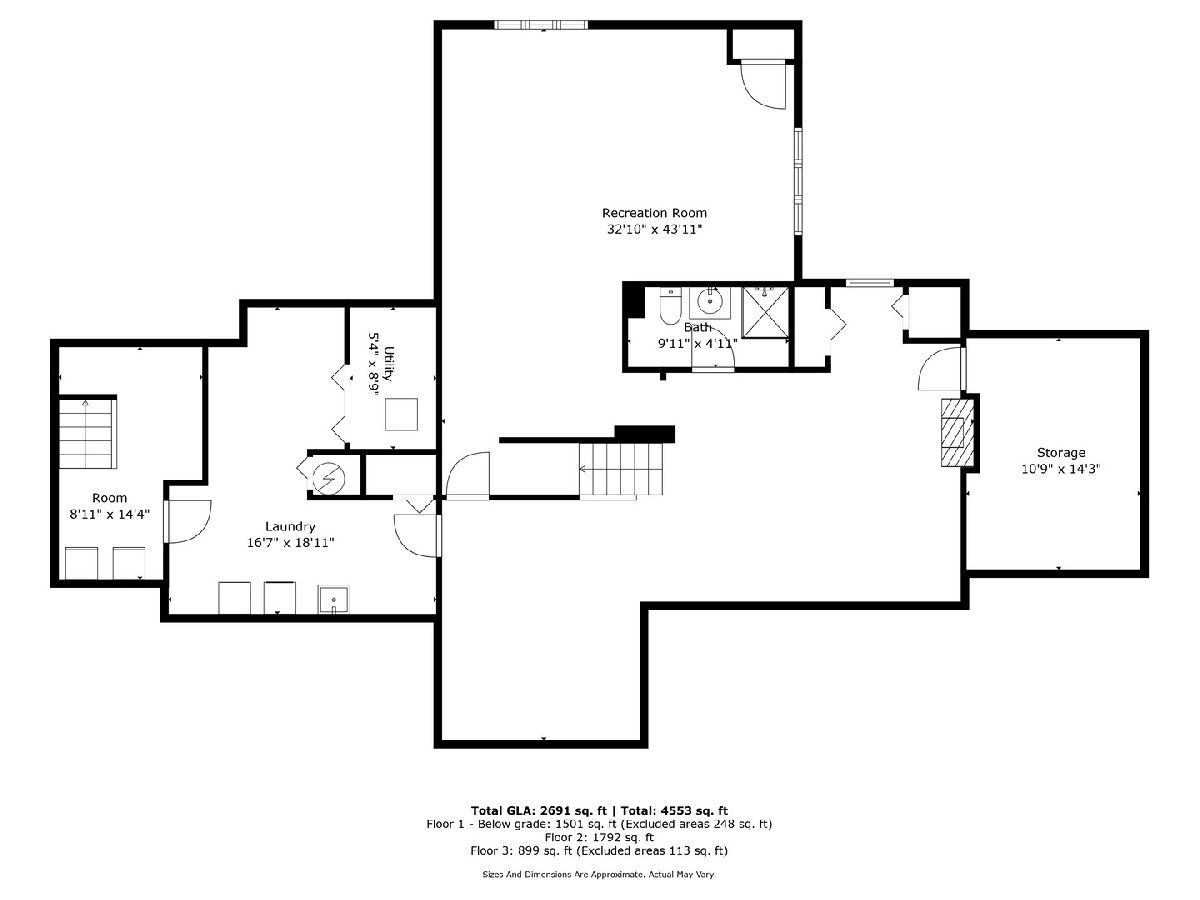
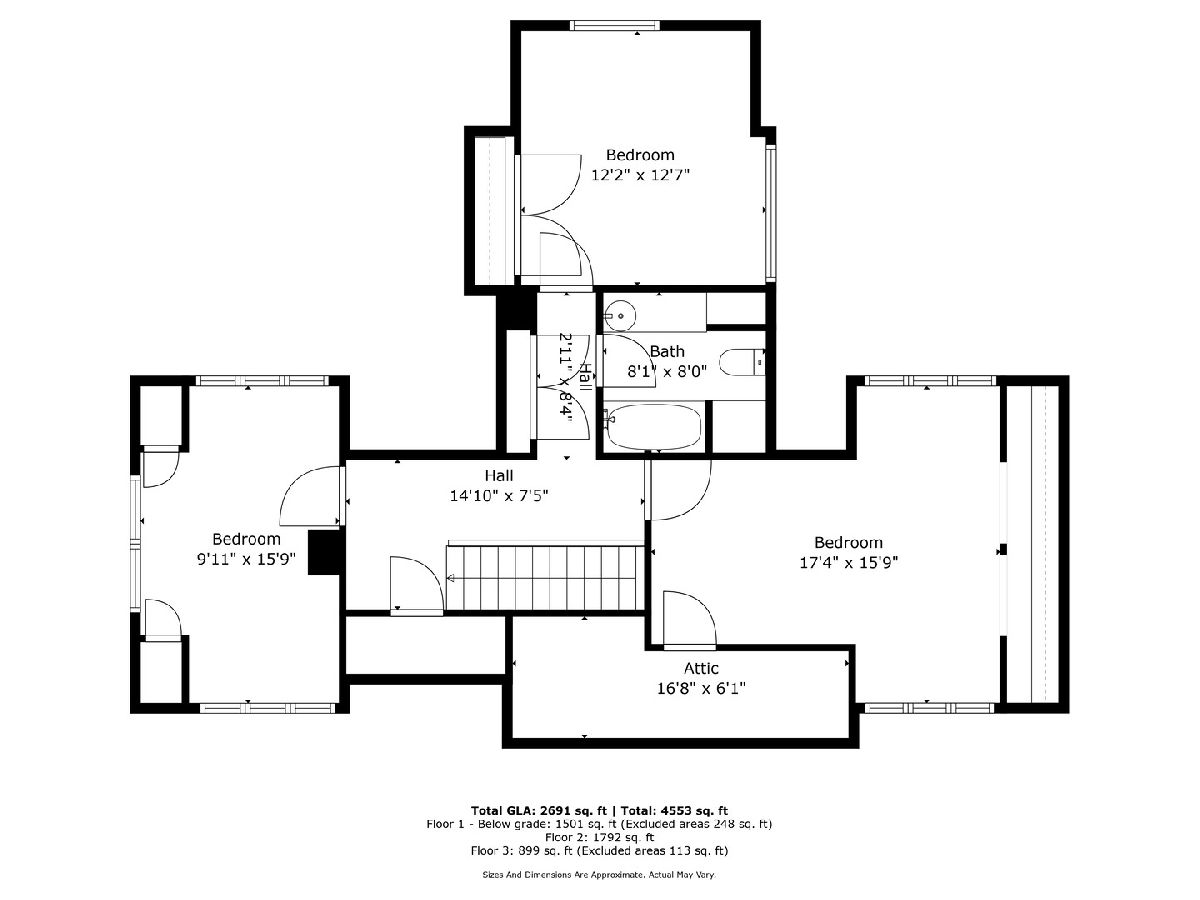
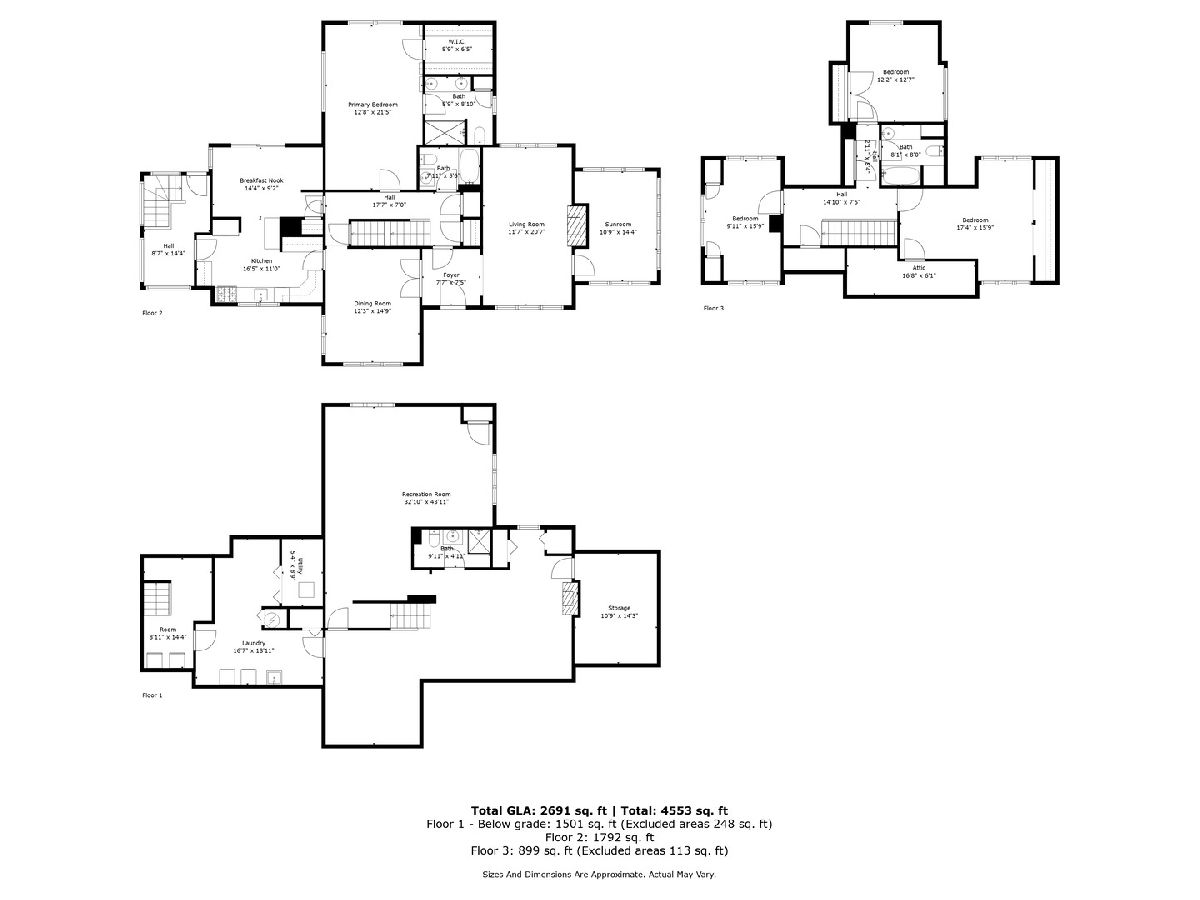
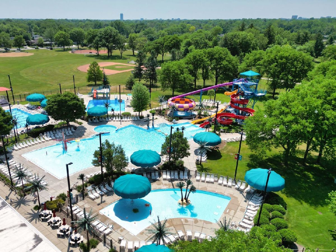
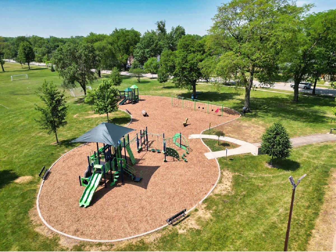
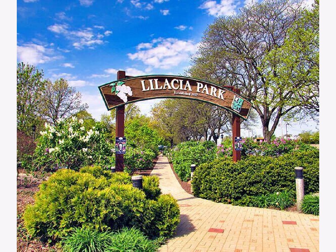
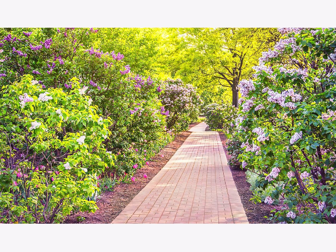
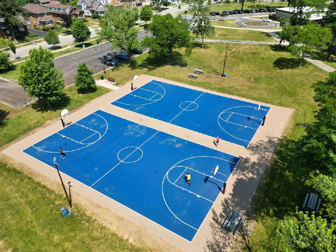
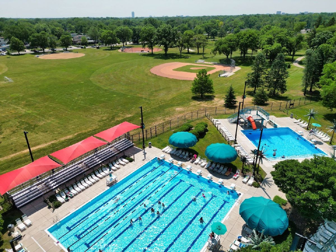
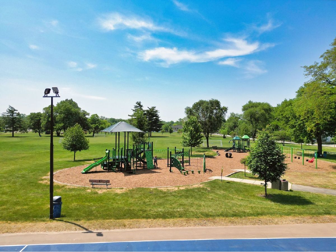
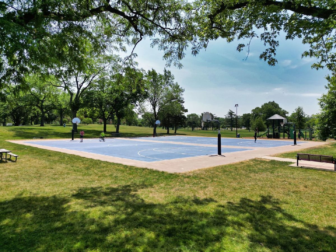
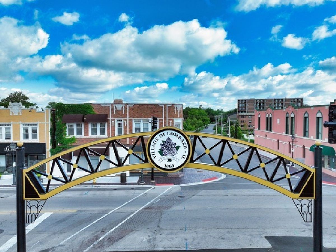
Room Specifics
Total Bedrooms: 5
Bedrooms Above Ground: 4
Bedrooms Below Ground: 1
Dimensions: —
Floor Type: —
Dimensions: —
Floor Type: —
Dimensions: —
Floor Type: —
Dimensions: —
Floor Type: —
Full Bathrooms: 4
Bathroom Amenities: Separate Shower,Double Sink,No Tub
Bathroom in Basement: 1
Rooms: —
Basement Description: —
Other Specifics
| 4 | |
| — | |
| — | |
| — | |
| — | |
| 119.6X252.8 | |
| — | |
| — | |
| — | |
| — | |
| Not in DB | |
| — | |
| — | |
| — | |
| — |
Tax History
| Year | Property Taxes |
|---|---|
| — | $14,510 |
Contact Agent
Nearby Similar Homes
Nearby Sold Comparables
Contact Agent
Listing Provided By
Keller Williams Premiere Properties

