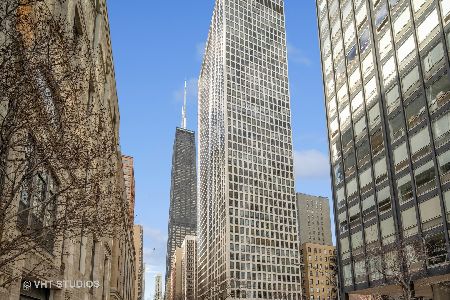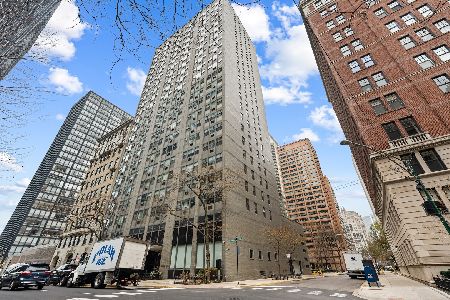260 Chestnut Street, Near North Side, Chicago, Illinois 60611
$275,000
|
For Sale
|
|
| Status: | Active |
| Sqft: | 850 |
| Cost/Sqft: | $324 |
| Beds: | 1 |
| Baths: | 1 |
| Year Built: | 1965 |
| Property Taxes: | $4,864 |
| Days On Market: | 72 |
| Lot Size: | 0,00 |
Description
Welcome to refined living in the heart of Streeterville. This beautifully renovated 1 bed / 1 bath home is set within a full-service building packed with premier amenities. The open-concept kitchen flows seamlessly into the living and dining area and features a breakfast bar, quartz countertops, sleek white cabinetry, and newer stainless steel appliances. The spa-like bathroom has been completely remodeled with a glass shower and custom tile work. The spacious bedroom includes a walk-in closet and oversized windows that flood the space with natural light. Residents enjoy an impressive list of amenities: a fully equipped lower-level gym, a stunning rooftop pool and sundeck, and even an exclusive annual viewing party for the Air & Water Show. The location is unmatched-just one block from the park, tennis, and pickleball courts. A convenient underground path offers direct access across Lake Shore Drive to the beach and the Lakefront Trail for biking and jogging. Plus, the world-class shopping and dining of Michigan Avenue are only moments away. Take a closer look in 3D! Click the 3D button for a virtual tour and experience every detail of this incredible home.
Property Specifics
| Condos/Townhomes | |
| 46 | |
| — | |
| 1965 | |
| — | |
| — | |
| No | |
| — |
| Cook | |
| Plaza On Dewitt | |
| 744 / Monthly | |
| — | |
| — | |
| — | |
| 12485282 | |
| 17032220231228 |
Nearby Schools
| NAME: | DISTRICT: | DISTANCE: | |
|---|---|---|---|
|
Grade School
Ogden Elementary |
299 | — | |
|
Middle School
Ogden Elementary |
299 | Not in DB | |
|
High School
Wells Community Academy Senior H |
299 | Not in DB | |
Property History
| DATE: | EVENT: | PRICE: | SOURCE: |
|---|---|---|---|
| 1 Oct, 2025 | Listed for sale | $275,000 | MRED MLS |
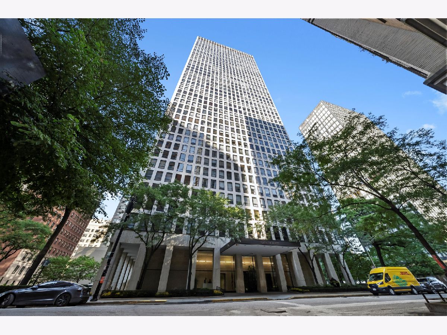
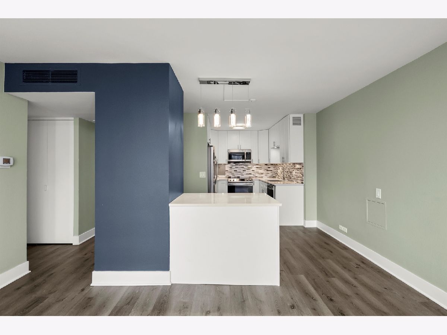
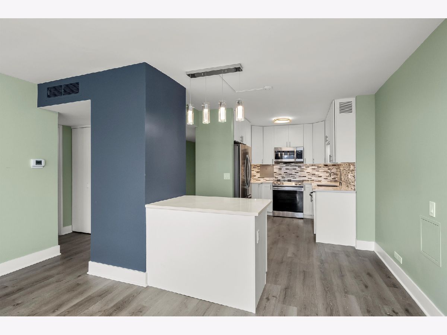
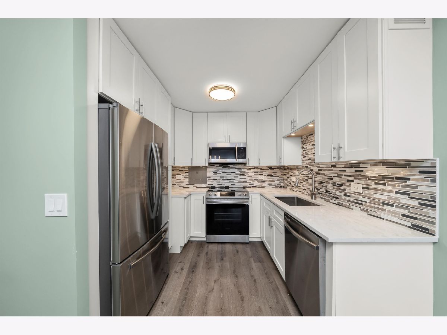
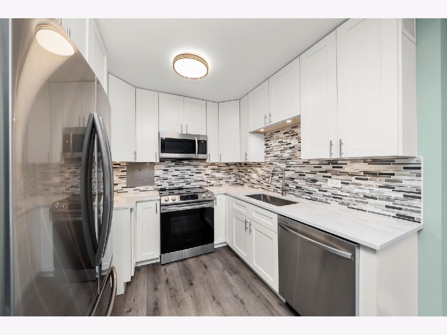
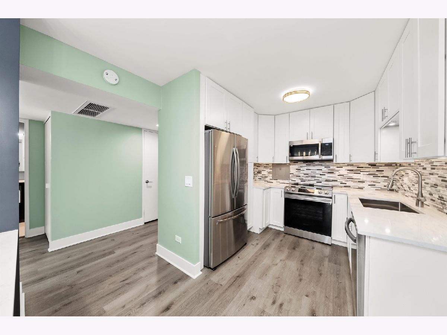
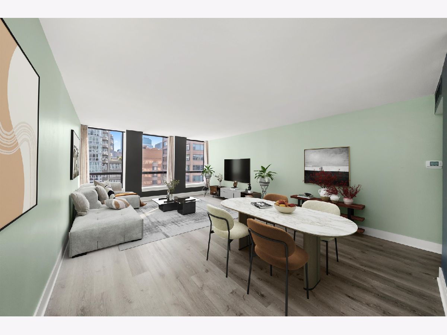
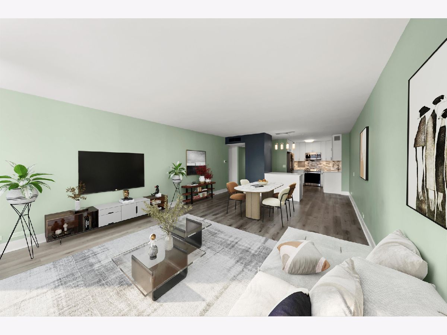
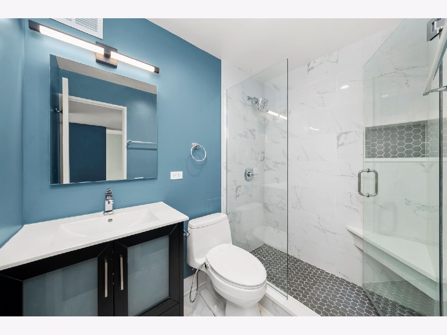
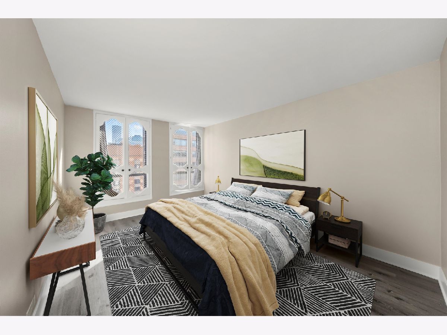
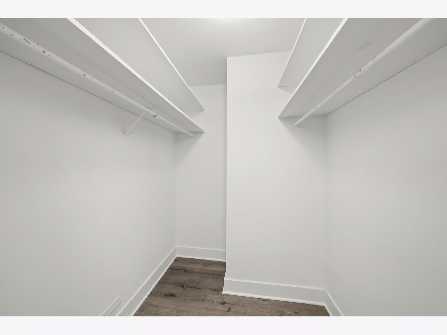
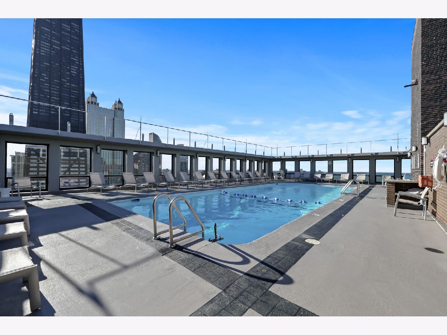
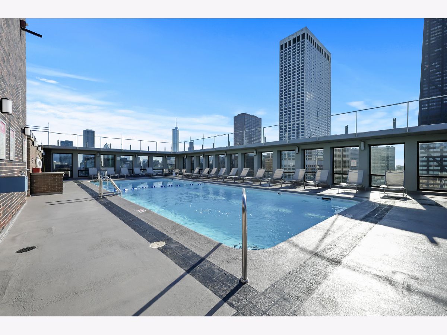
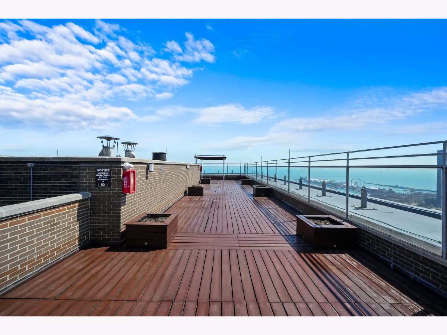
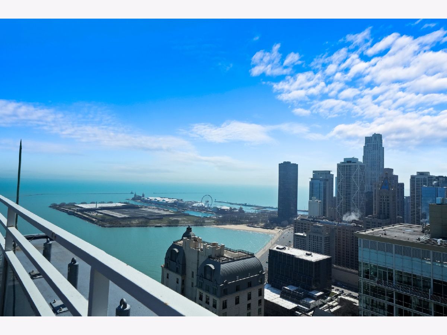
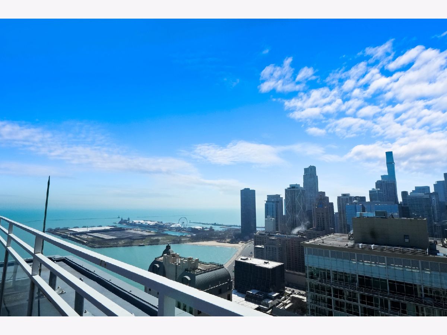

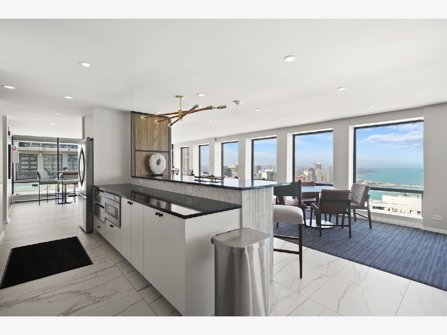
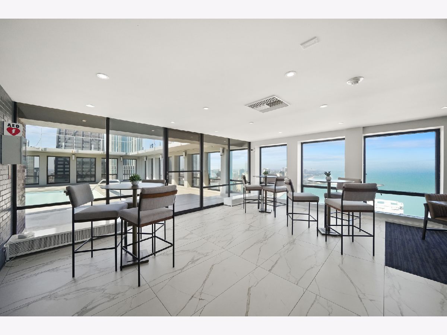
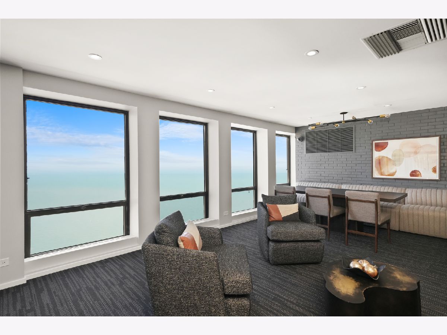
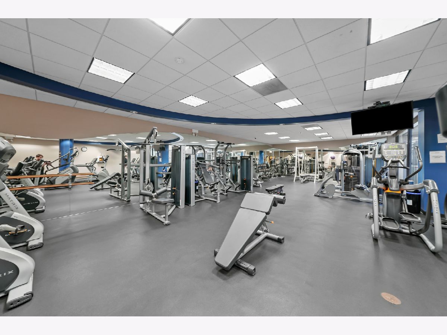
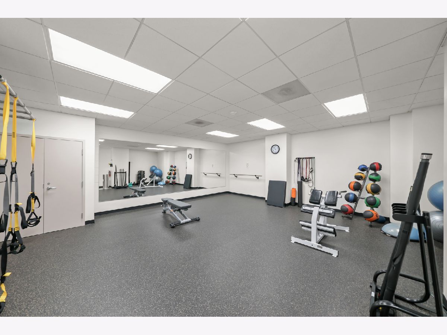
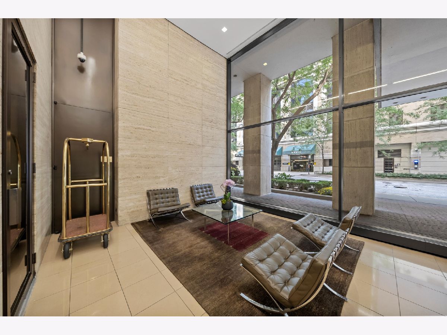
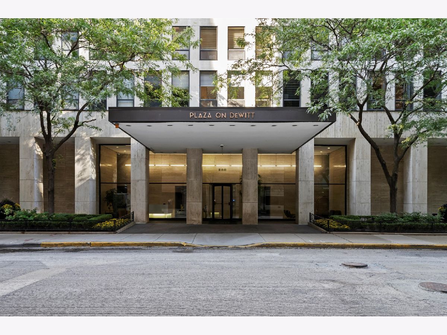
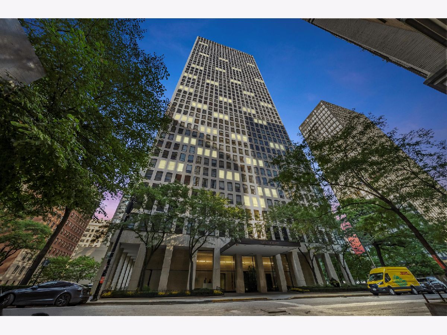
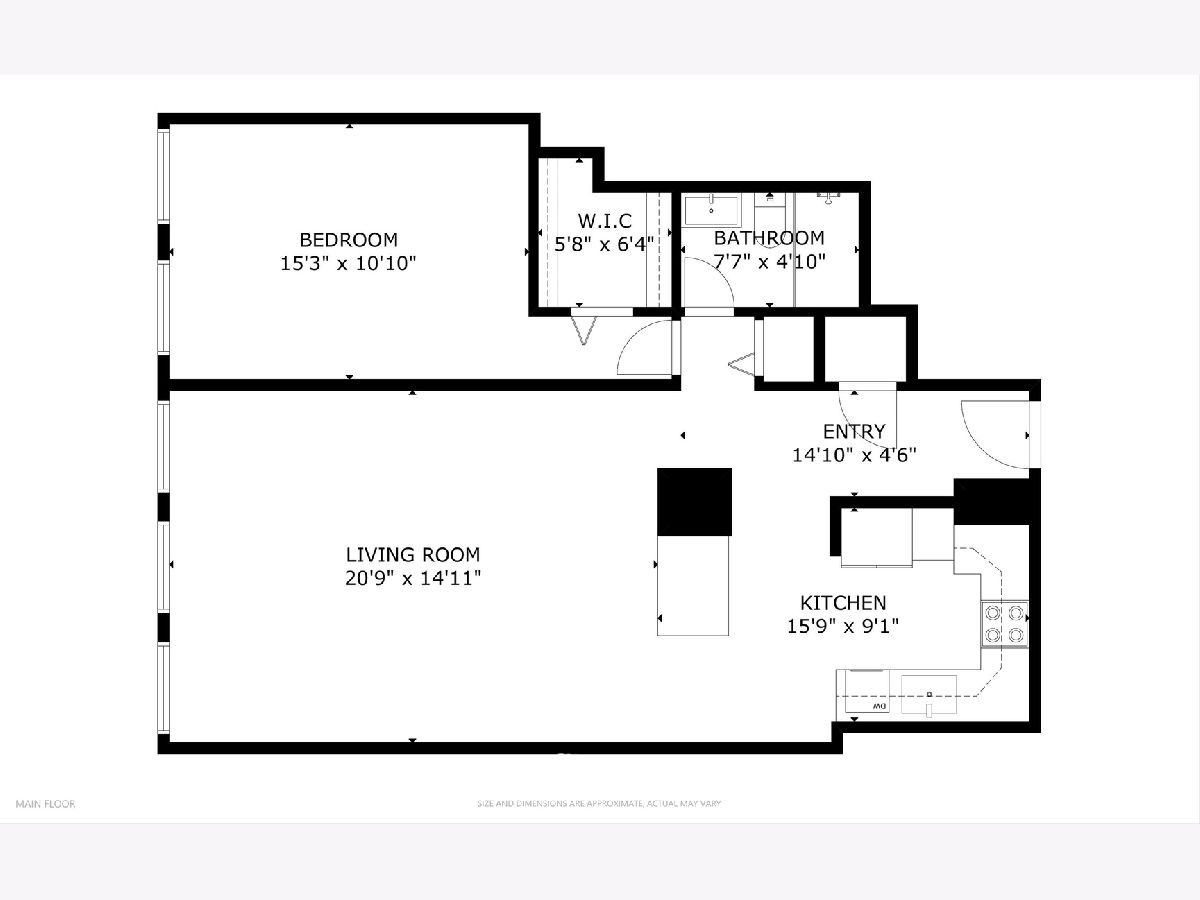
Room Specifics
Total Bedrooms: 1
Bedrooms Above Ground: 1
Bedrooms Below Ground: 0
Dimensions: —
Floor Type: —
Dimensions: —
Floor Type: —
Full Bathrooms: 1
Bathroom Amenities: —
Bathroom in Basement: 0
Rooms: —
Basement Description: —
Other Specifics
| 1 | |
| — | |
| — | |
| — | |
| — | |
| COMMON | |
| — | |
| — | |
| — | |
| — | |
| Not in DB | |
| — | |
| — | |
| — | |
| — |
Tax History
| Year | Property Taxes |
|---|---|
| 2025 | $4,864 |
Contact Agent
Nearby Similar Homes
Nearby Sold Comparables
Contact Agent
Listing Provided By
Americorp, Ltd

