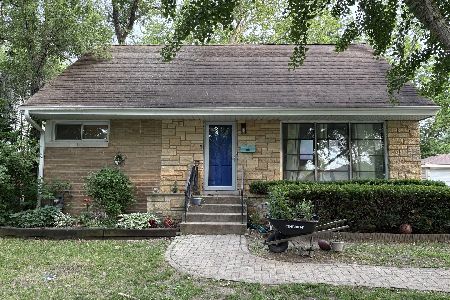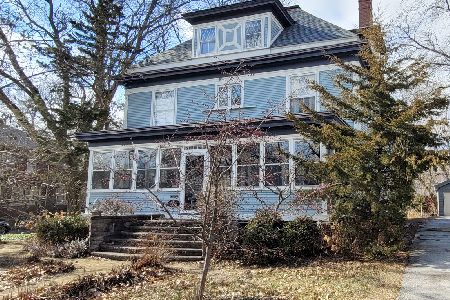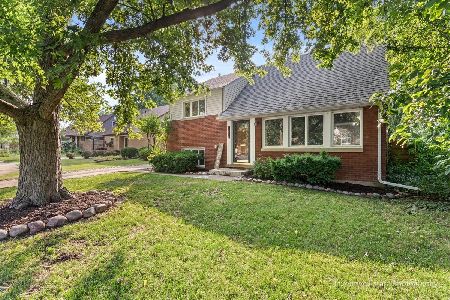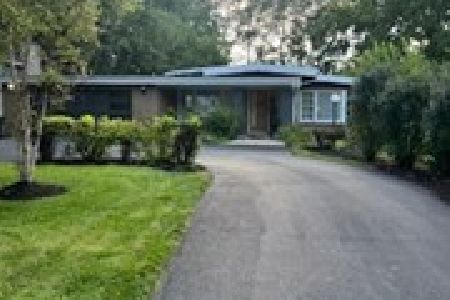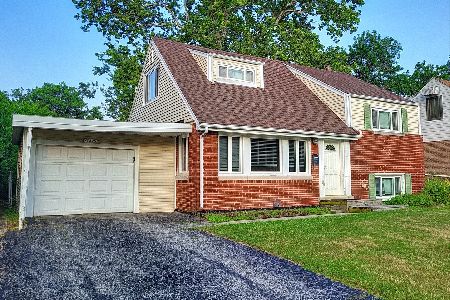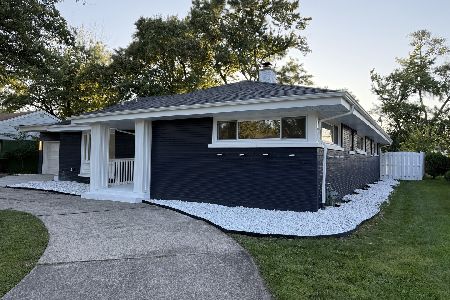2601 Gordon Drive, Flossmoor, Illinois 60422
$266,000
|
For Sale
|
|
| Status: | Active |
| Sqft: | 1,526 |
| Cost/Sqft: | $174 |
| Beds: | 2 |
| Baths: | 2 |
| Year Built: | 1954 |
| Property Taxes: | $8,101 |
| Days On Market: | 89 |
| Lot Size: | 0,36 |
Description
Newly listed, in sought after Old Flossmoor location, this charming ranch style home offers a comfortable and inviting atmosphere. You'll find a spacious LR with wood-burning FP and a lovely bay window, as well as a generous dining room, perfect for entertaining. The darling KT features light wood cabinetry, pergo flooring, and space for a table and a desk. There's also a versatile den, which could serve as an office, or could be modified for use as a 3rd BR. Enjoy the outdoors in the delightful screen porch with dual skylights, which leads to a deck overlooking the lovely grounds and a convenient shed. The MBR boasts double closets, corner windows, and a private half bath. The 2nd BR also features charming corner windows. The updated main bath includes a pedestal sink, a tub/shower, ceramic floor and wall tile, and a linen closet. HWH is 1 yr/newer boiler/roof-2015. Home includes both a one car attached garage and a separate two-car detached garage. Note that the detached garage door opener needs a sensor and is sold as-is. The location provides easy access to the Metra, downtown Flossmoor shops, restaurants, the library and the Junior High. The home is in good condition and is being sold as-is. Hurry!
Property Specifics
| Single Family | |
| — | |
| — | |
| 1954 | |
| — | |
| — | |
| No | |
| 0.36 |
| Cook | |
| Old Flossmoor | |
| — / Not Applicable | |
| — | |
| — | |
| — | |
| 12388754 | |
| 31014030040000 |
Nearby Schools
| NAME: | DISTRICT: | DISTANCE: | |
|---|---|---|---|
|
Grade School
Western Avenue Elementary School |
161 | — | |
|
Middle School
Parker Junior High School |
161 | Not in DB | |
|
High School
Homewood-flossmoor High School |
233 | Not in DB | |
Property History
| DATE: | EVENT: | PRICE: | SOURCE: |
|---|---|---|---|
| 9 Jun, 2025 | Listed for sale | $266,000 | MRED MLS |
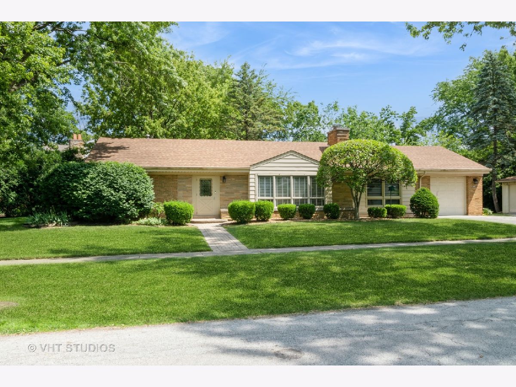
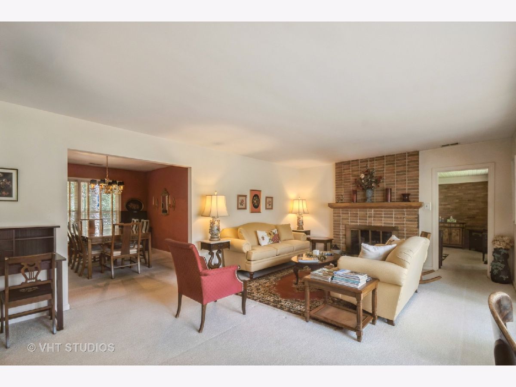
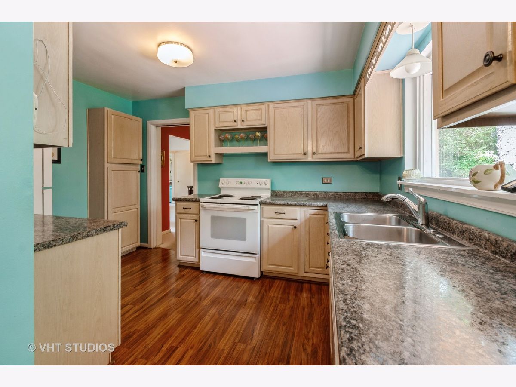
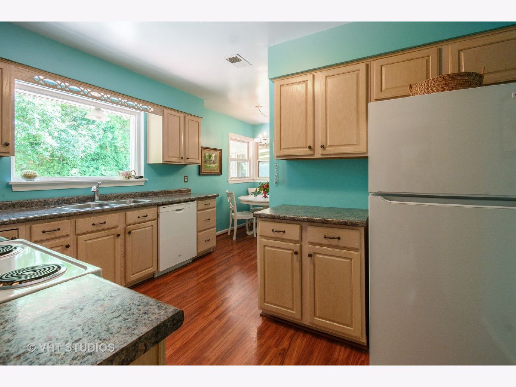
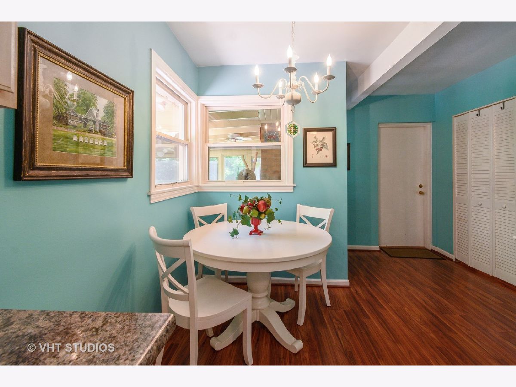
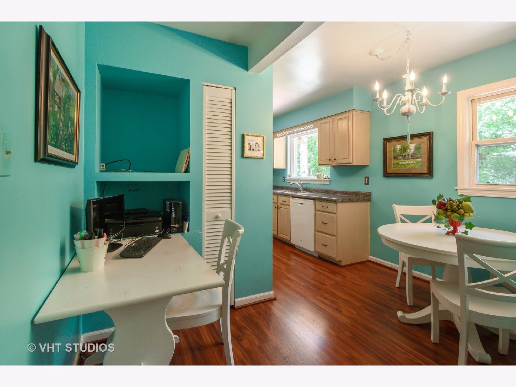
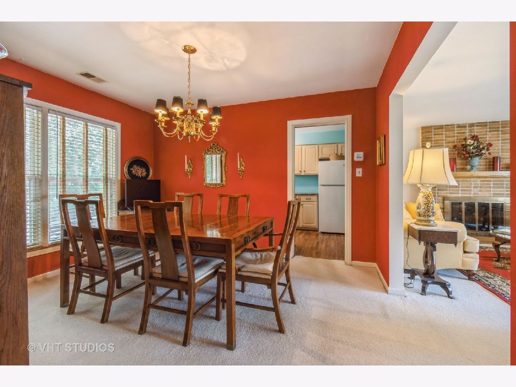
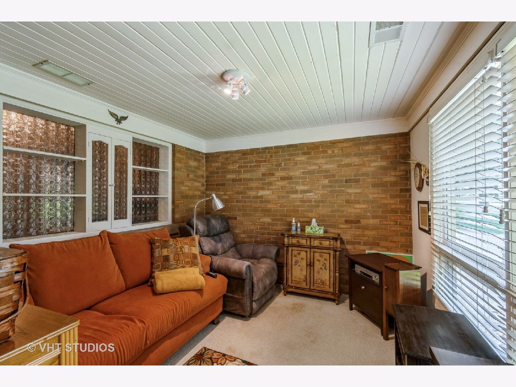
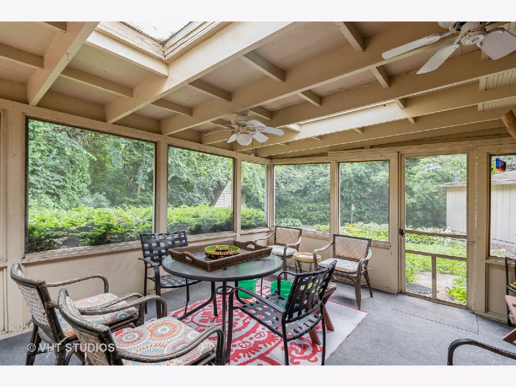
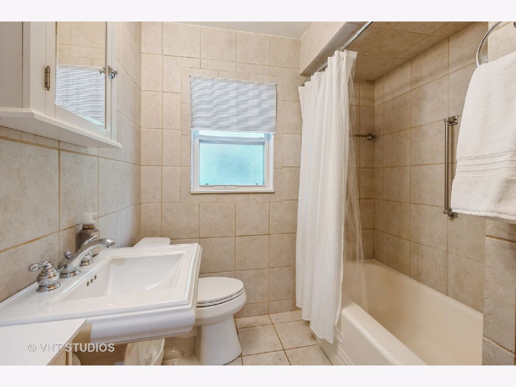
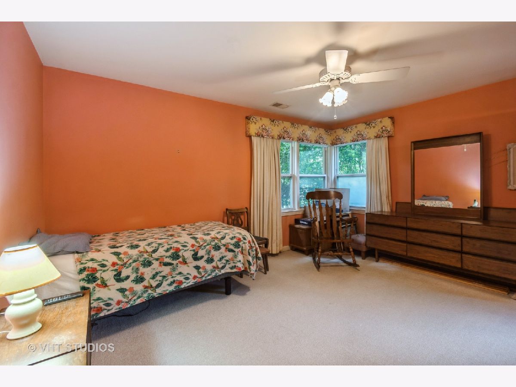
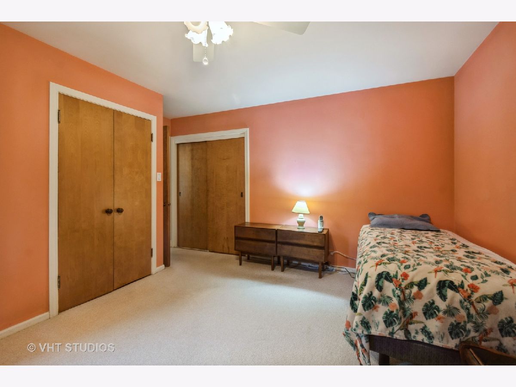
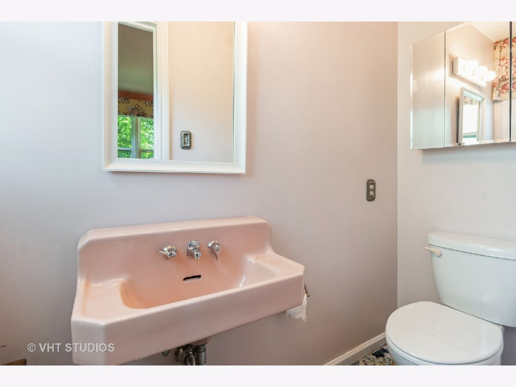
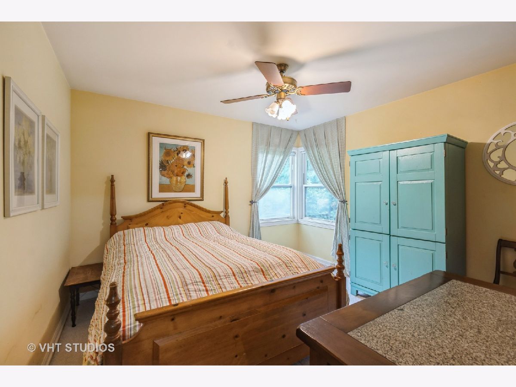
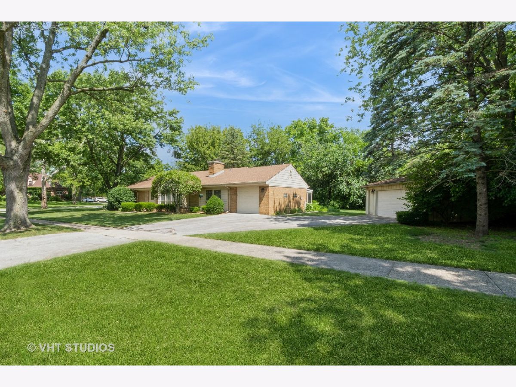
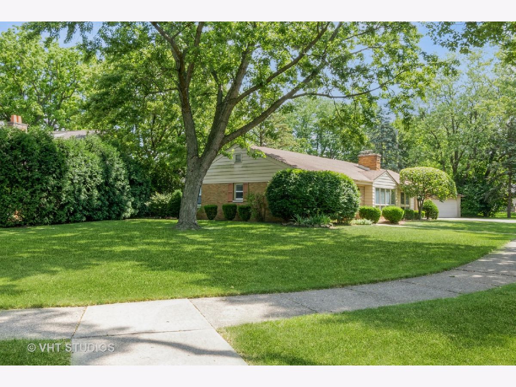
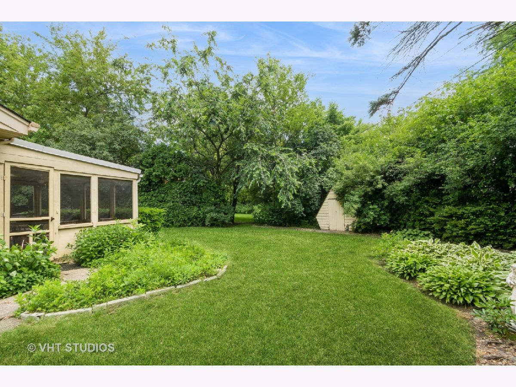
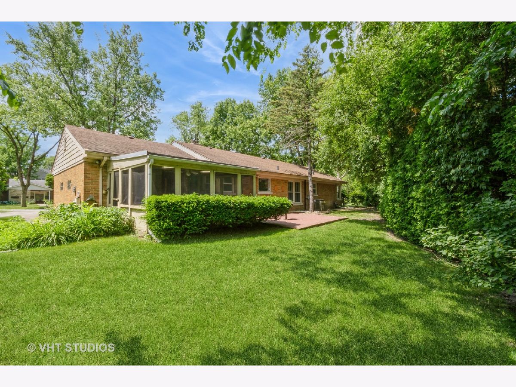
Room Specifics
Total Bedrooms: 2
Bedrooms Above Ground: 2
Bedrooms Below Ground: 0
Dimensions: —
Floor Type: —
Full Bathrooms: 2
Bathroom Amenities: —
Bathroom in Basement: 0
Rooms: —
Basement Description: —
Other Specifics
| 3 | |
| — | |
| — | |
| — | |
| — | |
| 113X55X76X110X73X135 | |
| Unfinished | |
| — | |
| — | |
| — | |
| Not in DB | |
| — | |
| — | |
| — | |
| — |
Tax History
| Year | Property Taxes |
|---|---|
| 2025 | $8,101 |
Contact Agent
Nearby Similar Homes
Nearby Sold Comparables
Contact Agent
Listing Provided By
Baird & Warner

