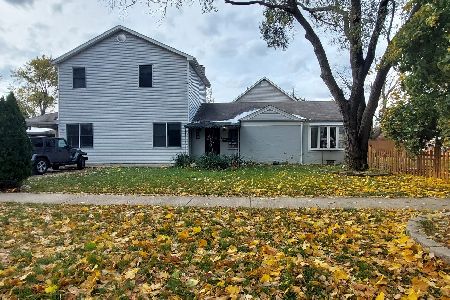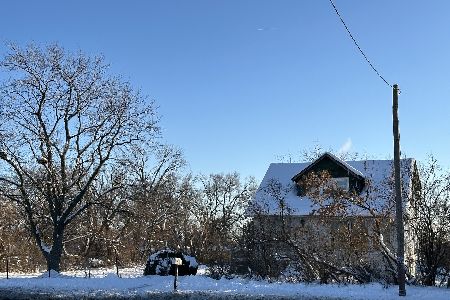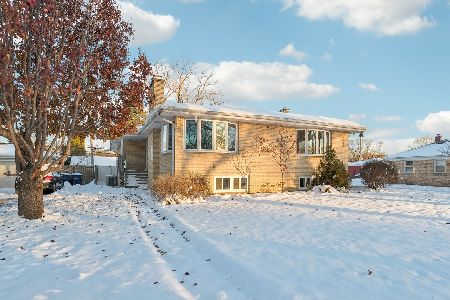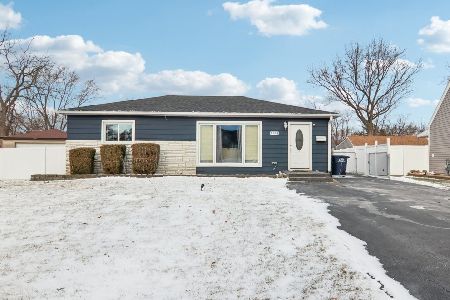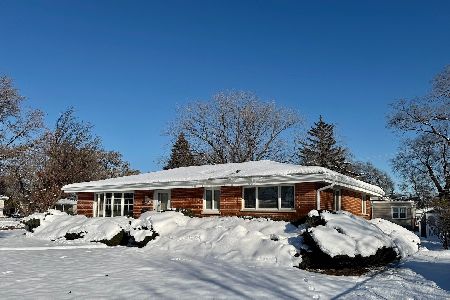2609 Eisenhower Drive, Des Plaines, Illinois 60018
$749,900
|
For Sale
|
|
| Status: | Active |
| Sqft: | 3,200 |
| Cost/Sqft: | $234 |
| Beds: | 4 |
| Baths: | 3 |
| Year Built: | 2008 |
| Property Taxes: | $8,090 |
| Days On Market: | 110 |
| Lot Size: | 0,23 |
Description
Immaculately Clean, Custom-Built Oasis on a 60 x 167 ft Lot! Step inside this stunning 3,200 sq ft home where quality craftsmanship shines on every level. Featuring 4 bedrooms, 3 full baths, and a full-floor office/media/bonus room, this residence blends timeless elegance with modern comfort. Highlights You'll Love: Beautiful oak hardwood floors on all 3 levels Open-concept kitchen with stainless steel appliances, custom granite countertops & maple cabinetry Outdoor decks on every floor, creating seamless indoor-outdoor living Incredible backyard - your private urban oasis Flexible Layout: Main floor bedroom & full bath - perfect for guests, in-laws, or a nanny suite Primary suite with wood-burning fireplace, walk-in closet & spa-like ensuite featuring double granite vanity, Jacuzzi soaking tub & separate stone-tiled shower Two additional bedrooms and another full bath on the second floor Massive third floor with oak-beamed ceilings - ideal for a home office, gym, media room, or creative studio Extra Features: 4-car garage with 10-ft ceilings & oversized garage door Brand new paver driveway Conveniently located just minutes from shopping, top schools & I-290
Property Specifics
| Single Family | |
| — | |
| — | |
| 2008 | |
| — | |
| — | |
| No | |
| 0.23 |
| Cook | |
| — | |
| — / Not Applicable | |
| — | |
| — | |
| — | |
| 12497735 | |
| 09331110160000 |
Property History
| DATE: | EVENT: | PRICE: | SOURCE: |
|---|---|---|---|
| 16 Oct, 2025 | Listed for sale | $749,900 | MRED MLS |
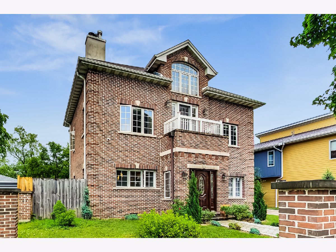
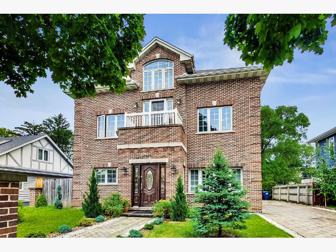
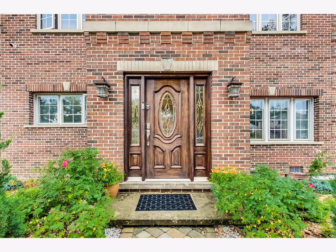
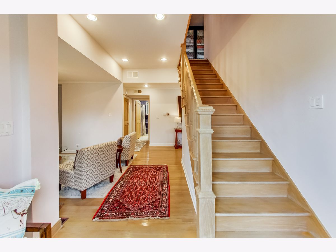
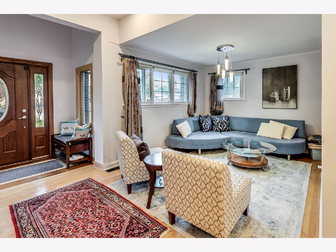
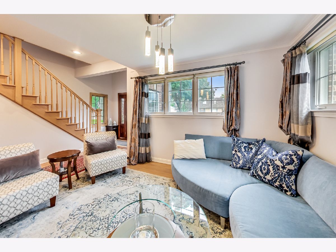
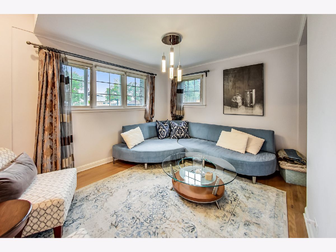
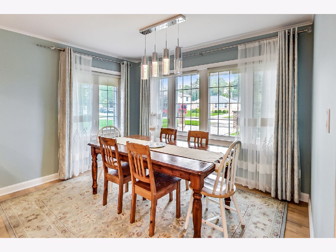
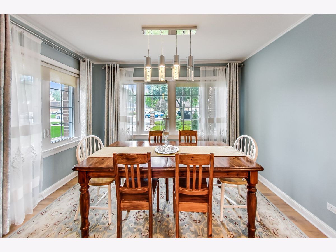
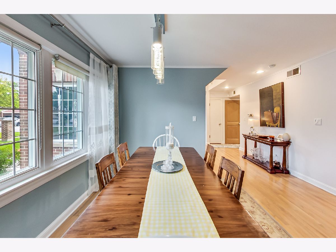
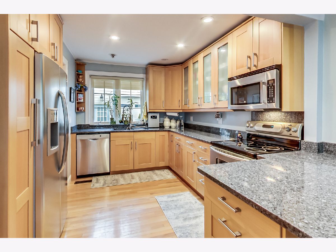
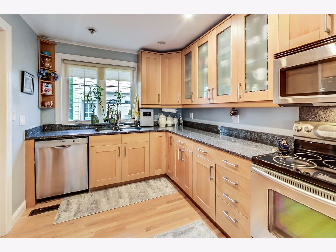
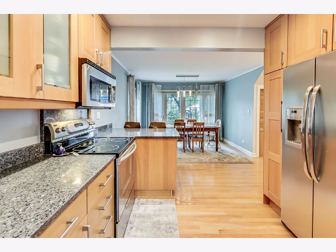
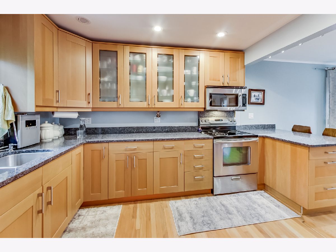
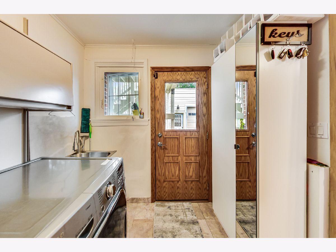
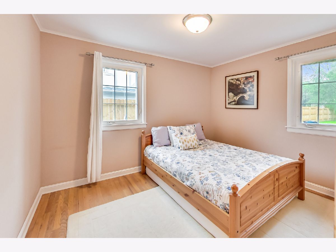
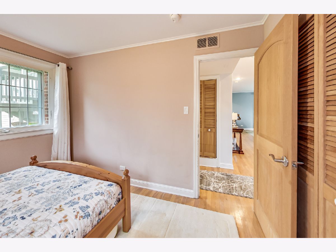

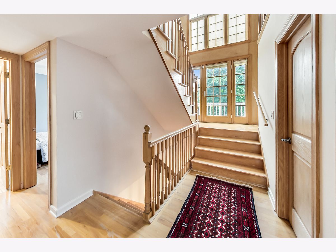
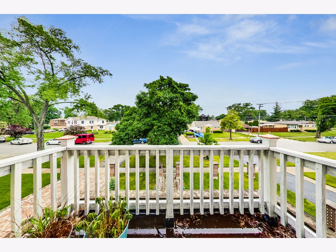
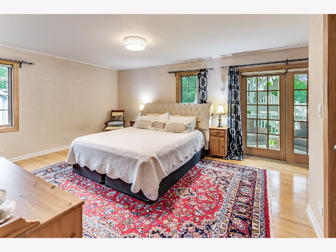

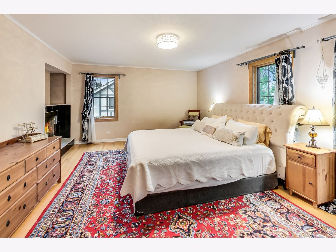
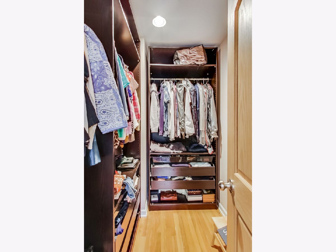

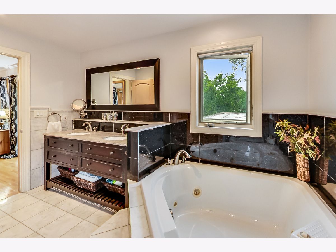
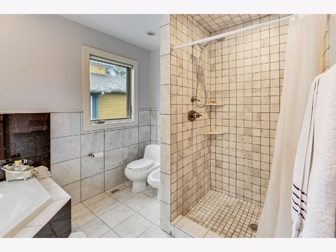
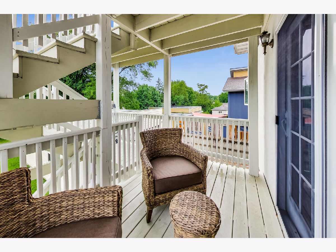
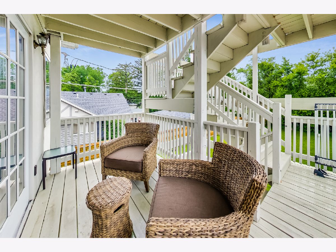
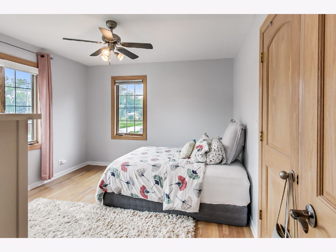
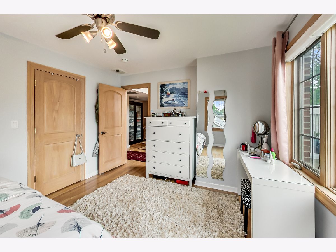
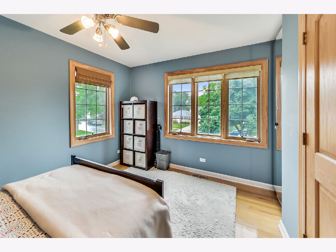
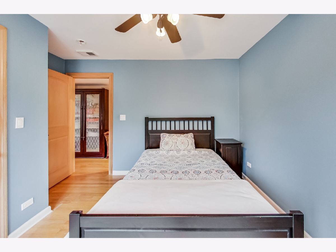
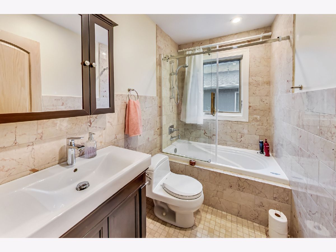
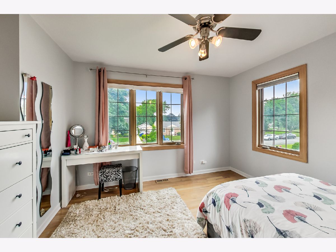
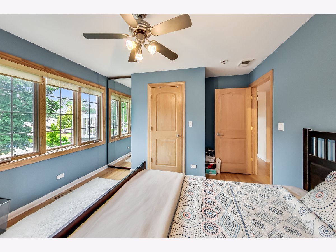

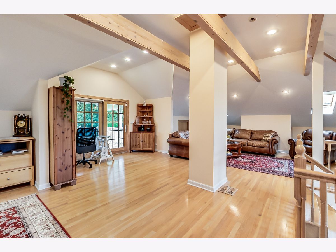


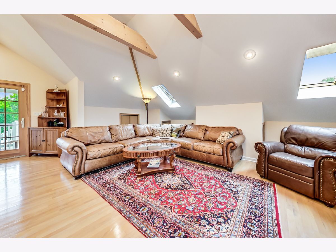
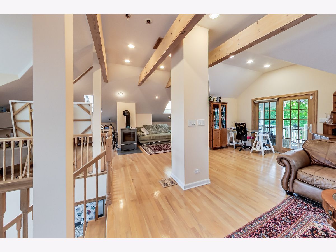
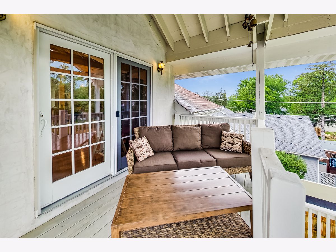
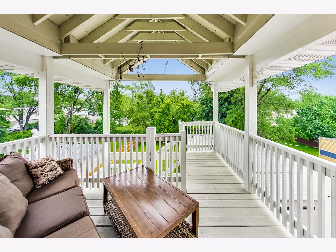



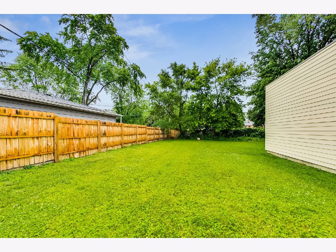



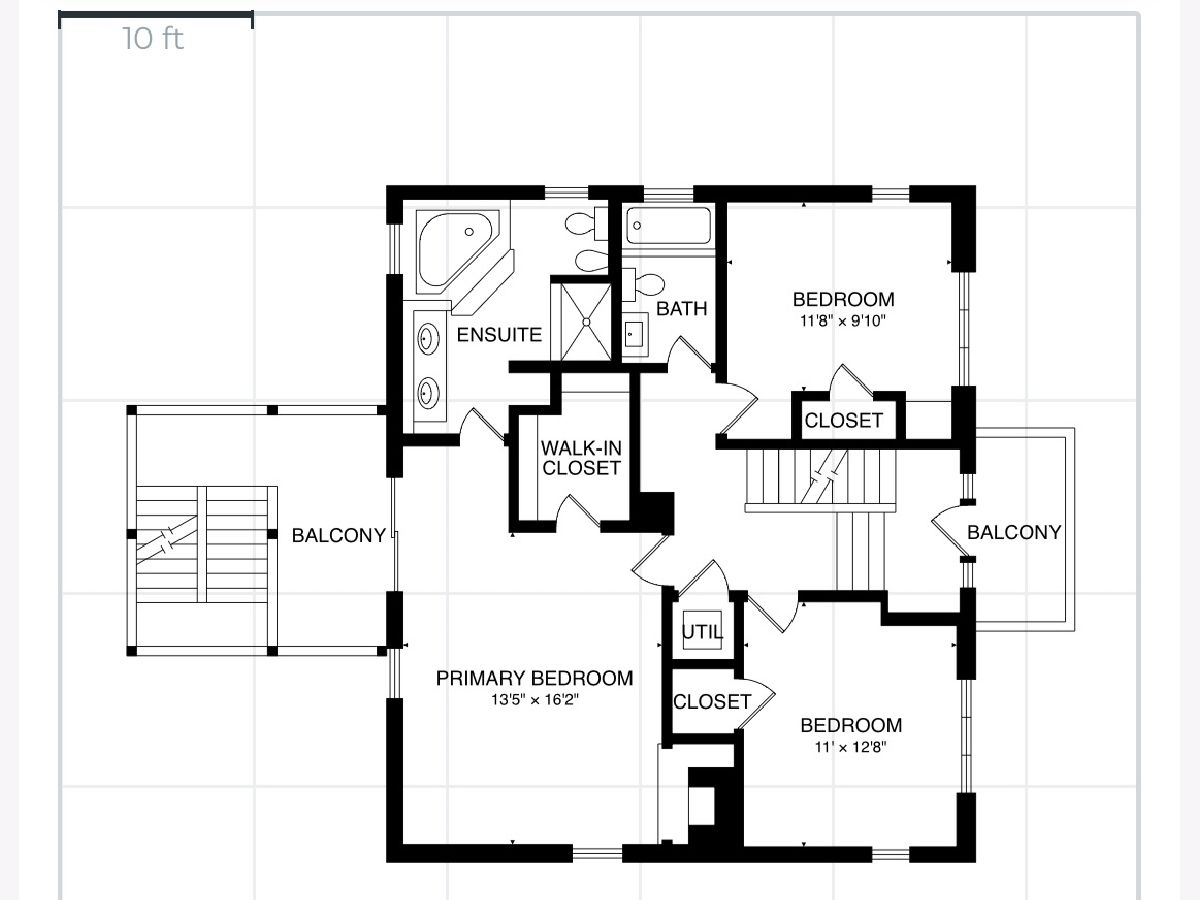
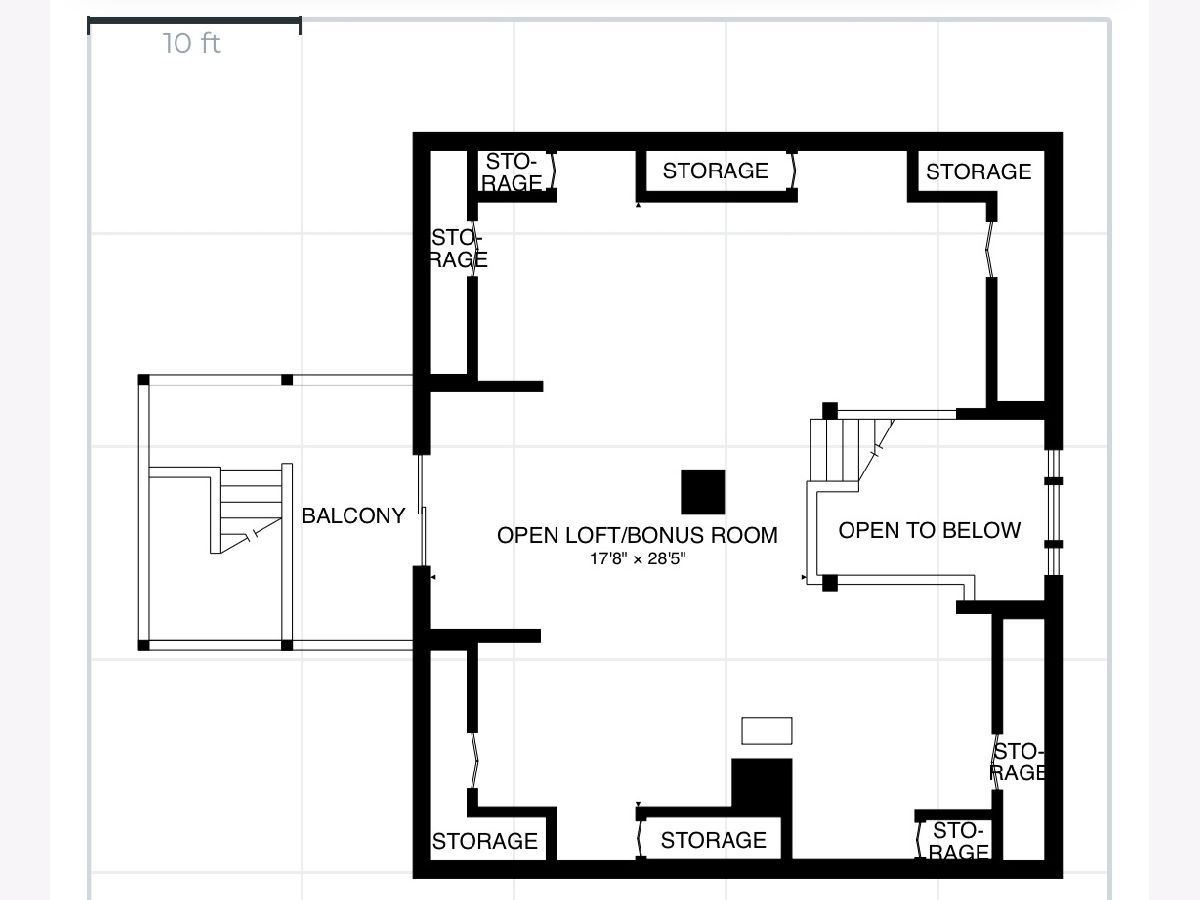
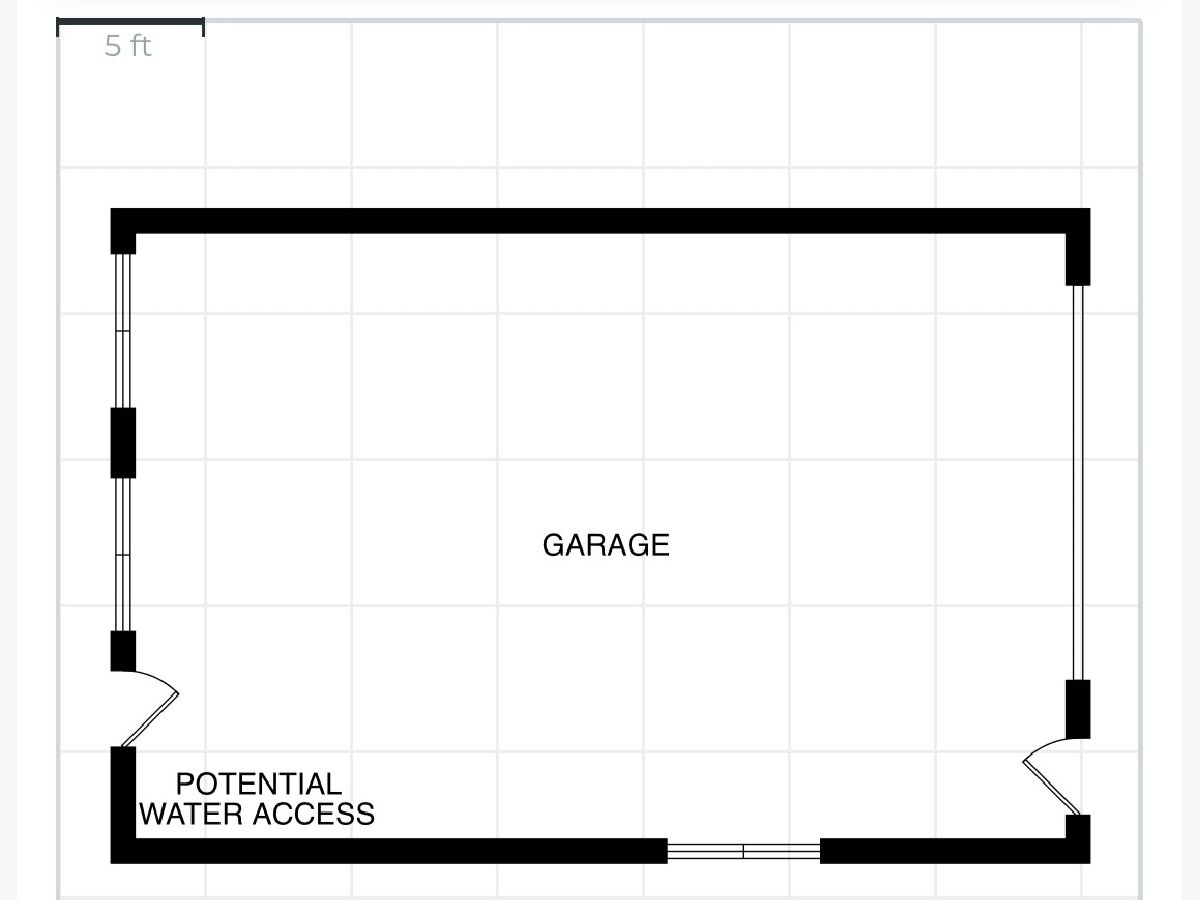
Room Specifics
Total Bedrooms: 4
Bedrooms Above Ground: 4
Bedrooms Below Ground: 0
Dimensions: —
Floor Type: —
Dimensions: —
Floor Type: —
Dimensions: —
Floor Type: —
Full Bathrooms: 3
Bathroom Amenities: Whirlpool,Separate Shower,Bidet
Bathroom in Basement: 0
Rooms: —
Basement Description: —
Other Specifics
| 4 | |
| — | |
| — | |
| — | |
| — | |
| 60 X 167 | |
| — | |
| — | |
| — | |
| — | |
| Not in DB | |
| — | |
| — | |
| — | |
| — |
Tax History
| Year | Property Taxes |
|---|---|
| 2025 | $8,090 |
Contact Agent
Nearby Similar Homes
Nearby Sold Comparables
Contact Agent
Listing Provided By
Kale Realty

