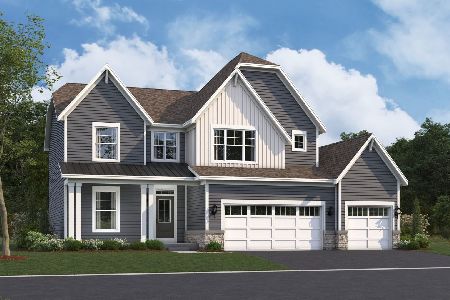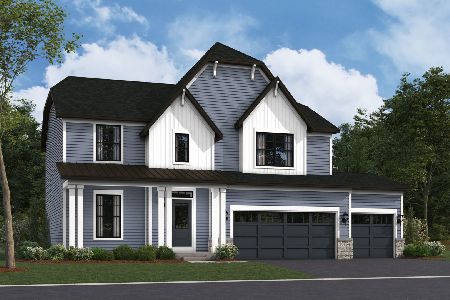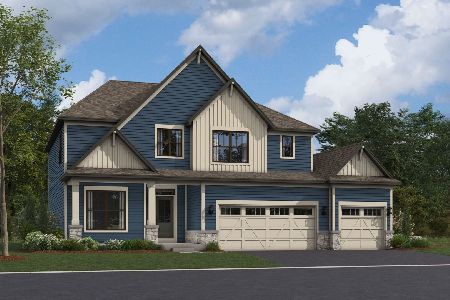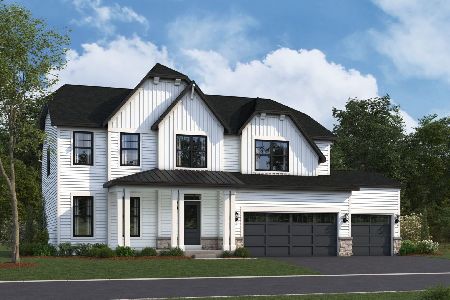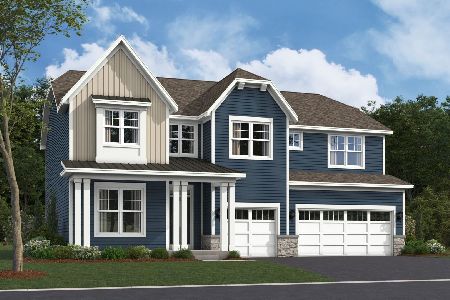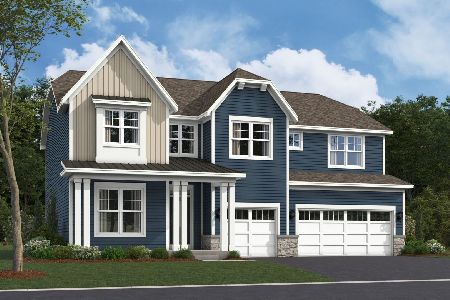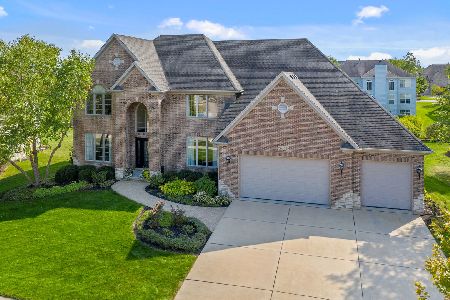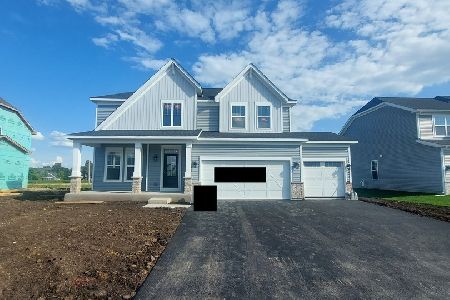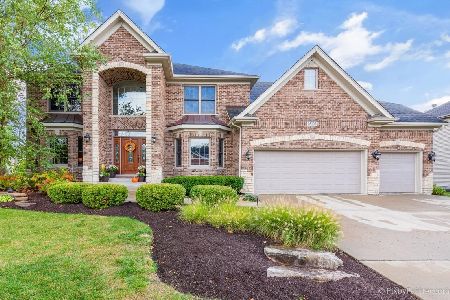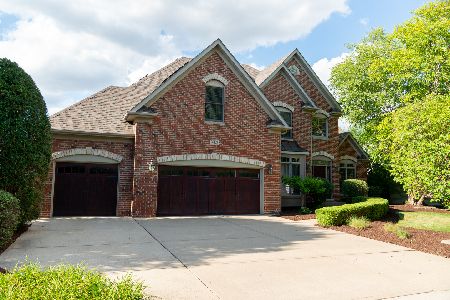26102 Sherwood Circle, Plainfield, Illinois 60585
$559,990
|
For Sale
|
|
| Status: | Contingent |
| Sqft: | 2,732 |
| Cost/Sqft: | $205 |
| Beds: | 4 |
| Baths: | 3 |
| Year Built: | 2025 |
| Property Taxes: | $0 |
| Days On Market: | 108 |
| Lot Size: | 0,00 |
Description
Plainfield District 202. Lincoln Elementary, Heritage Grove Middle School and Plainfield North High School. BRAND NEW CONSTRUCTION IN PLAINFIELD! INCLUDED FULL BASEMENT AND 3 CAR GARAGE!!! Welcome to the Easton, a thoughtfully designed home that blends timeless elegance with modern convenience. Offering 2,732 square feet of living space across two levels, 4 bedrooms, and 2.5 bathrooms, this versatile floorplan offers the perfect balance of open-concept living and flexible spaces for every lifestyle. Step into the Easton through the charming covered front porch and into a wide foyer that sets the tone for the spaciousness within. Just off the entry, a flex room offers endless possibilities as a home office, formal dining area, or playroom. The family room features generous dimensions and flows seamlessly into the breakfast area and kitchen, making entertaining effortless. The kitchen is a chef's dream, complete with a large island and a walk-in pantry. A mud room with direct access to the 3-car garage keeps clutter at bay, and a conveniently located powder room serves guests with style. Upstairs, the owner's suite is a true retreat, featuring a spacious bedroom and an en-suite owner's bath and large walk-in closet. Three additional bedrooms-each with ample closet space-surround a centrally located full bathroom and a laundry room for ultimate convenience. Rounding out this home is a full basement. *Photos are of a similar home, not subject home* Broker must be present at clients first visit to any M/I Homes community. Lot 19
Property Specifics
| Single Family | |
| — | |
| — | |
| 2025 | |
| — | |
| EASTON-B | |
| No | |
| — |
| Will | |
| Leighton Pointe | |
| 77 / Monthly | |
| — | |
| — | |
| — | |
| 12497603 | |
| 0131300002000000 |
Nearby Schools
| NAME: | DISTRICT: | DISTANCE: | |
|---|---|---|---|
|
Grade School
Lincoln Elementary School |
202 | — | |
|
Middle School
Heritage Grove Middle School |
202 | Not in DB | |
|
High School
Plainfield North High School |
202 | Not in DB | |
Property History
| DATE: | EVENT: | PRICE: | SOURCE: |
|---|---|---|---|
| 8 Jan, 2026 | Under contract | $559,990 | MRED MLS |
| — | Last price change | $579,990 | MRED MLS |
| 16 Oct, 2025 | Listed for sale | $657,405 | MRED MLS |
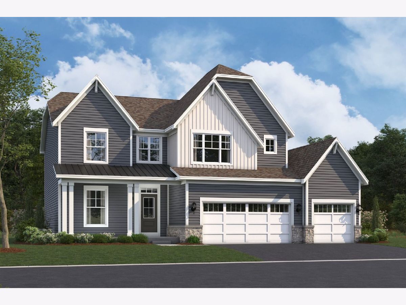
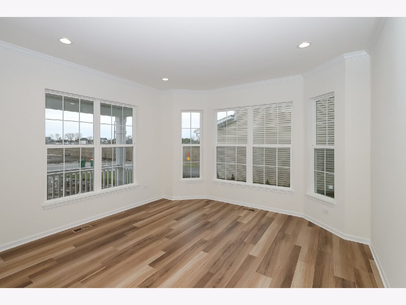
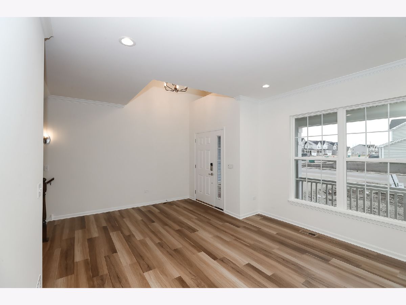
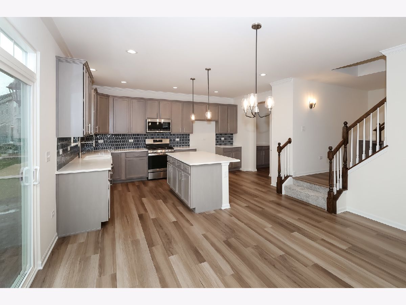
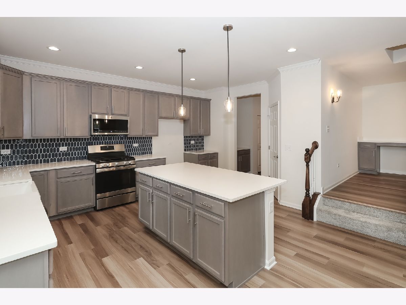
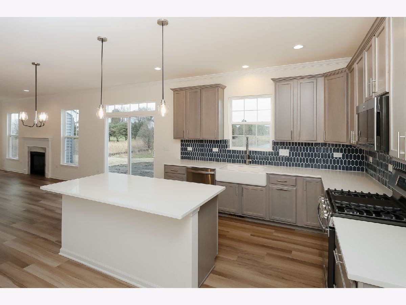
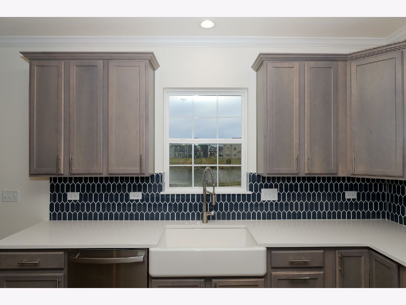
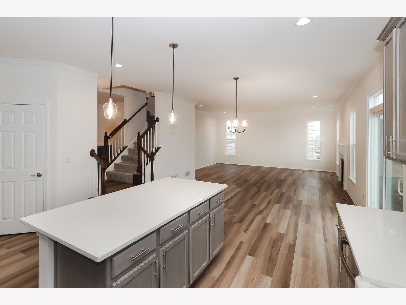
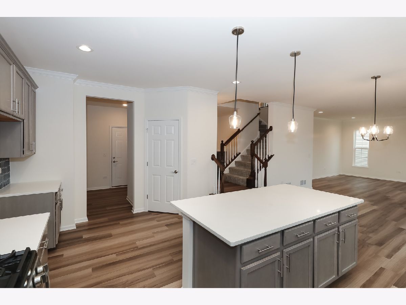
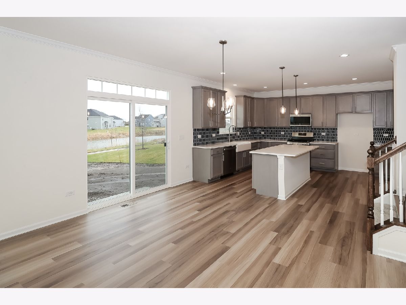
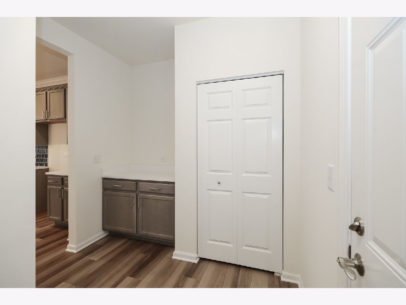
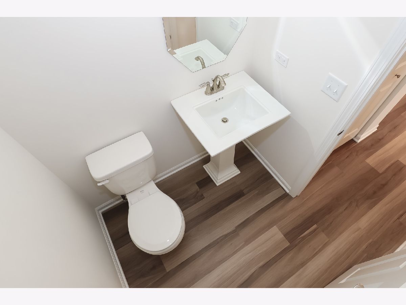
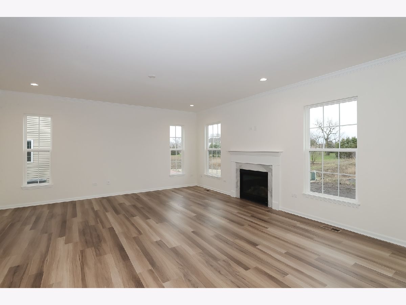
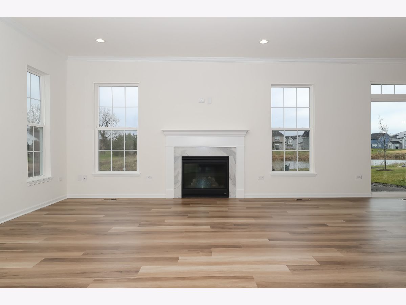
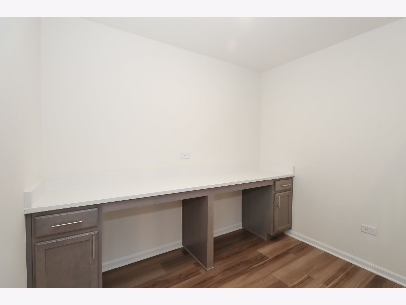
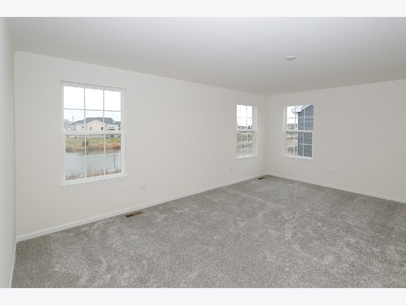
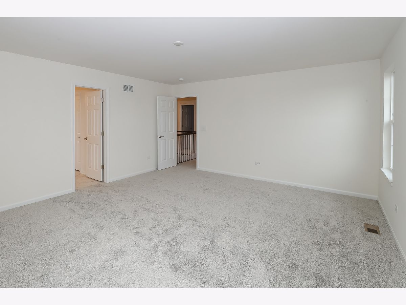
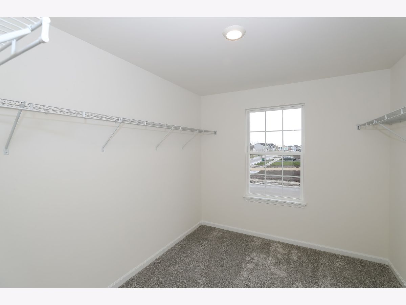
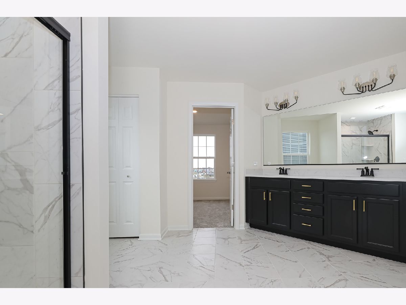
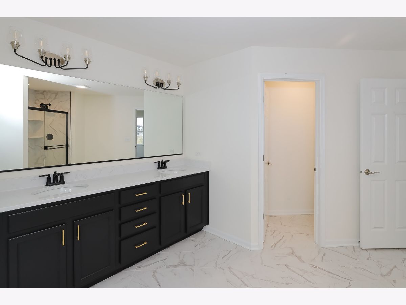
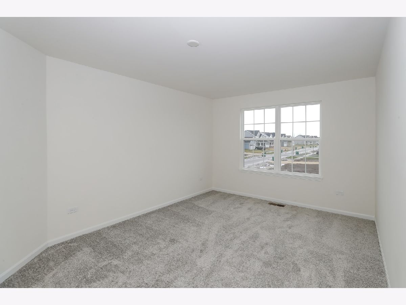
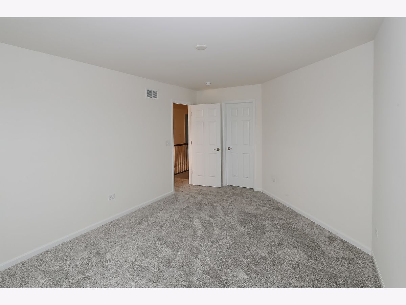
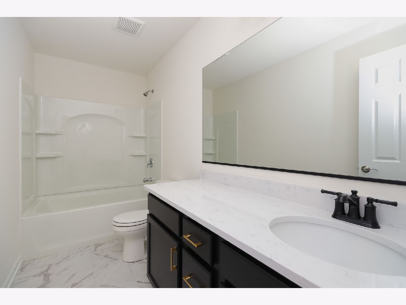
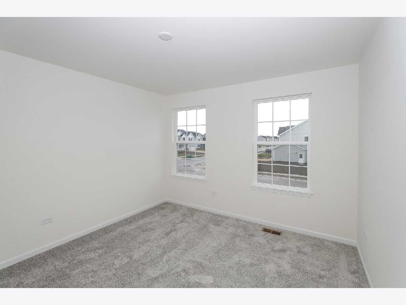
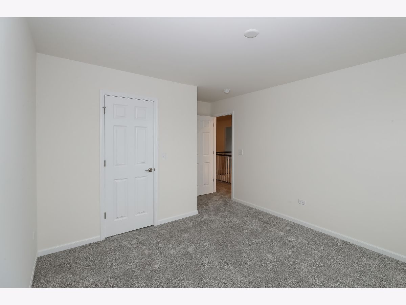
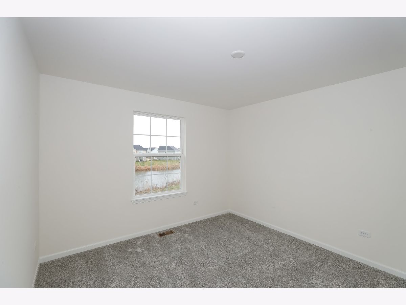
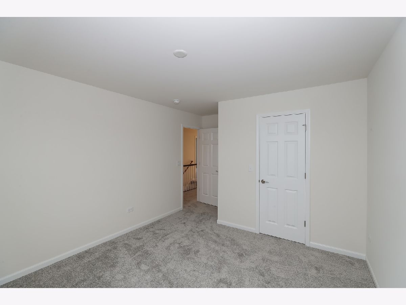
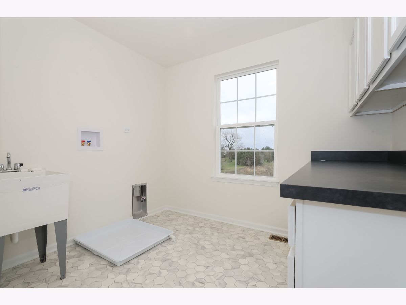
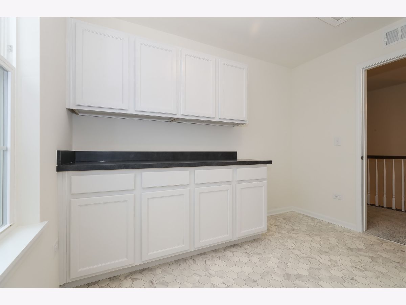
Room Specifics
Total Bedrooms: 4
Bedrooms Above Ground: 4
Bedrooms Below Ground: 0
Dimensions: —
Floor Type: —
Dimensions: —
Floor Type: —
Dimensions: —
Floor Type: —
Full Bathrooms: 3
Bathroom Amenities: Separate Shower,Double Sink
Bathroom in Basement: 0
Rooms: —
Basement Description: —
Other Specifics
| 3 | |
| — | |
| — | |
| — | |
| — | |
| 108 x 146 | |
| — | |
| — | |
| — | |
| — | |
| Not in DB | |
| — | |
| — | |
| — | |
| — |
Tax History
| Year | Property Taxes |
|---|
Contact Agent
Nearby Similar Homes
Nearby Sold Comparables
Contact Agent
Listing Provided By
Little Realty

