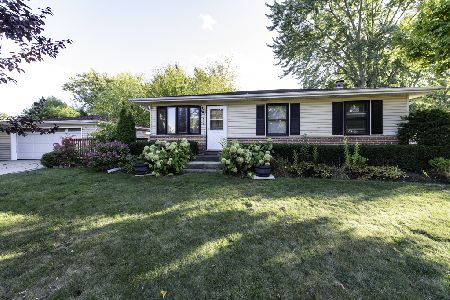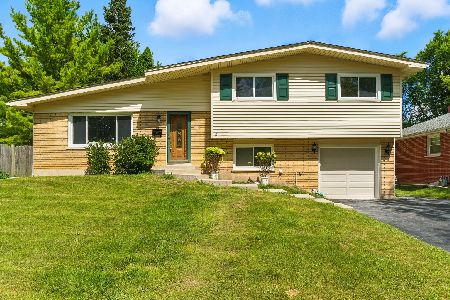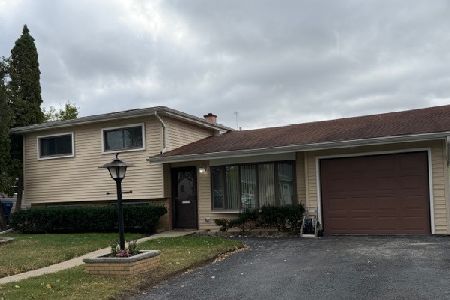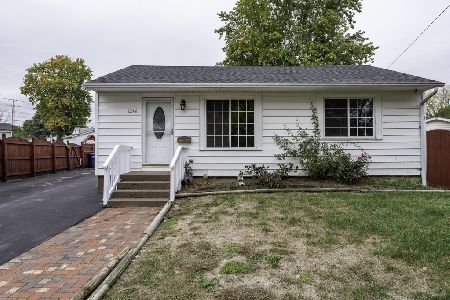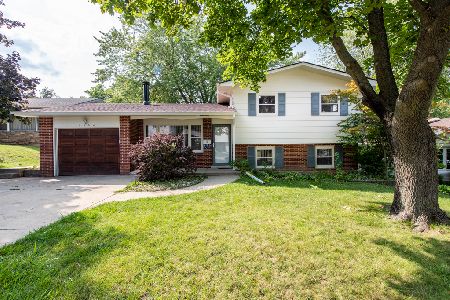2615 Blanchard Road, Waukegan, Illinois 60087
$304,700
|
For Sale
|
|
| Status: | Contingent |
| Sqft: | 1,914 |
| Cost/Sqft: | $159 |
| Beds: | 3 |
| Baths: | 2 |
| Year Built: | 1965 |
| Property Taxes: | $5,723 |
| Days On Market: | 26 |
| Lot Size: | 0,00 |
Description
Nice quad-level home in desirable Heather Heights - this was the original model home for the subdivision! Gorgeous updated kitchen boasts plenty of cabinets w/pull out shelves, soft-close drawers, pantry closet and moveable island. Appliances feature Jenn-Aire double oven, newer built-in cooktop, stainless dishwasher & microwave. Large living room has convenient coat closet on entry, front window offers plenty of natural light, built in shelves to display your collectibles and it leads to the formal dining room w/sliders to brick patio and view of pretty back yard. One level up has a large landing w/linen closet, 3 spacious bedrooms, all with excellent closet space, neutral wood parquet floors throughout. The main bath is super sharp, recently updated, good amount of cabinet space - shows well. Wander down to the lower level family room with newer sliding doors that lead to ground level brick patio plus a 2nd full bath with sharp updated walk-in shower. Keep going to yet another space to enjoy - a large rec room with built-in shelving all around - use it as spacious in-home office, craft room, play area - great possibilities! Laundry room has several closets and don't miss the storage room at bottom of the stairs with built-in shelving all arond - seriously no lack of storage in this home! And this owner is a gardener - you can tell by her pretty yard :-) Newer driveway and front steps, some windows newer - so well cared for, this is a very nice home - see it soon!
Property Specifics
| Single Family | |
| — | |
| — | |
| 1965 | |
| — | |
| — | |
| No | |
| — |
| Lake | |
| Heather Heights | |
| — / Not Applicable | |
| — | |
| — | |
| — | |
| 12476814 | |
| 08064290020000 |
Nearby Schools
| NAME: | DISTRICT: | DISTANCE: | |
|---|---|---|---|
|
Grade School
Oakdale Elementary School |
60 | — | |
|
Middle School
Jack Benny Middle School |
60 | Not in DB | |
|
High School
Waukegan High School |
60 | Not in DB | |
Property History
| DATE: | EVENT: | PRICE: | SOURCE: |
|---|---|---|---|
| 6 Oct, 2025 | Under contract | $304,700 | MRED MLS |
| 3 Oct, 2025 | Listed for sale | $304,700 | MRED MLS |
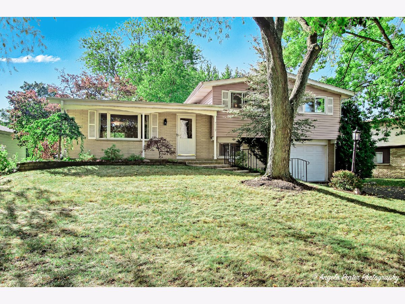
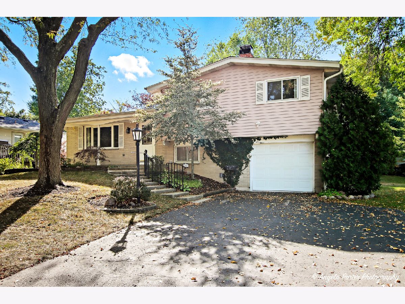
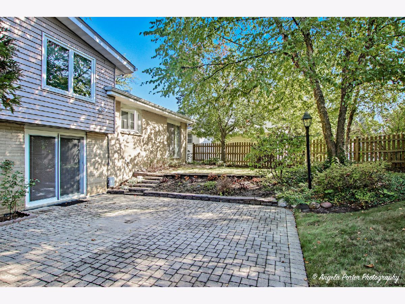
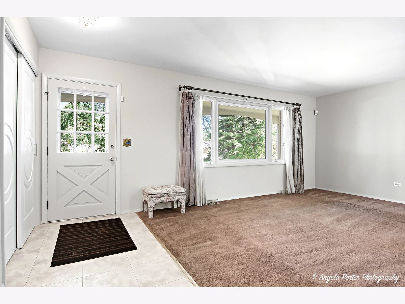
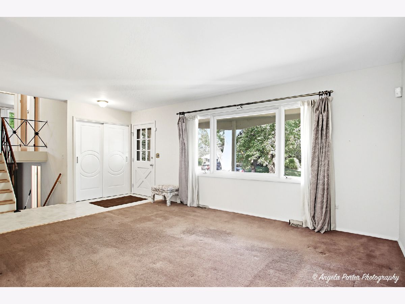
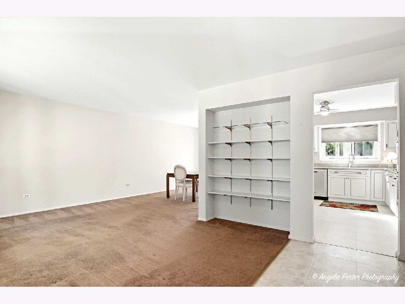
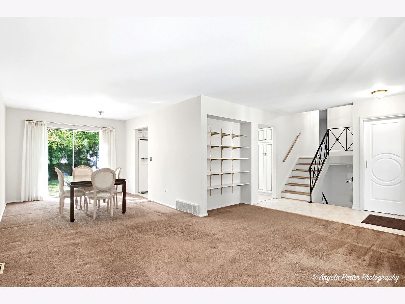
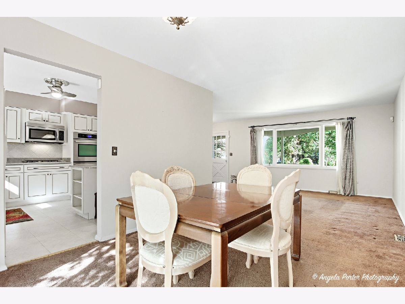
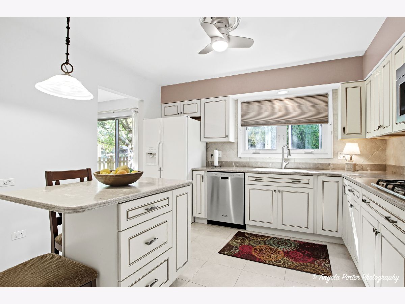
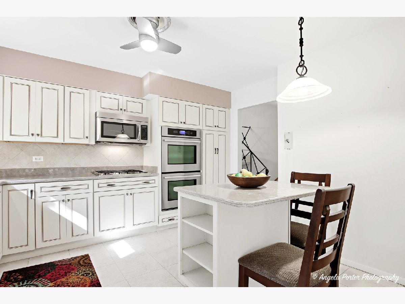
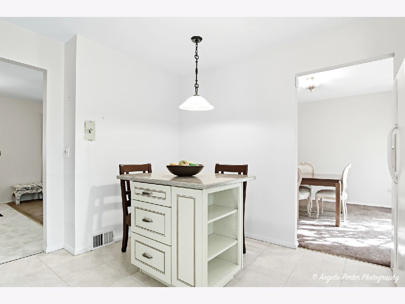
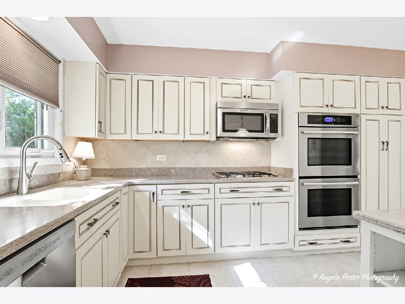
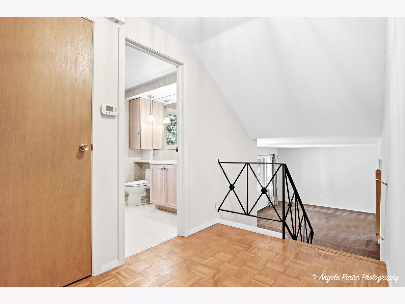
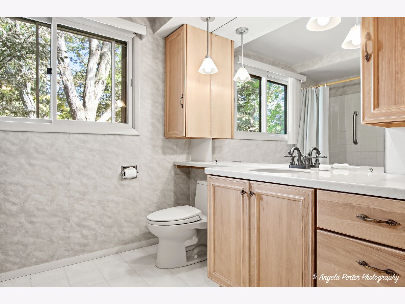
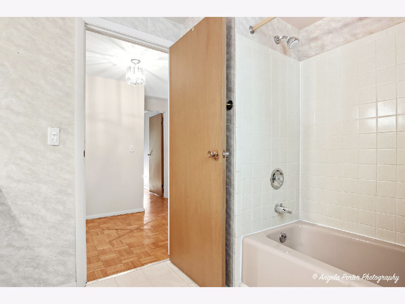
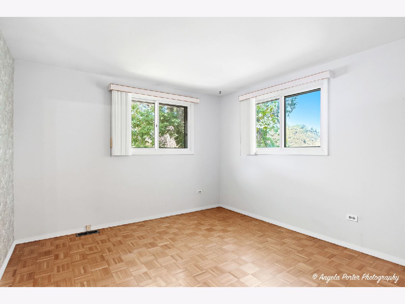
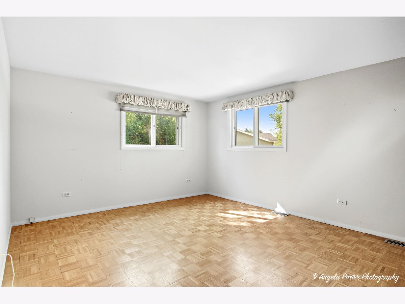
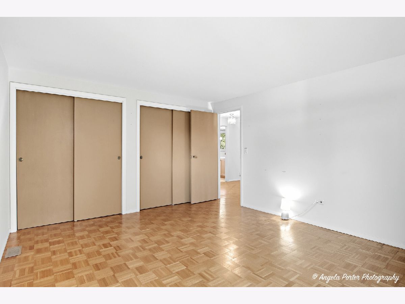
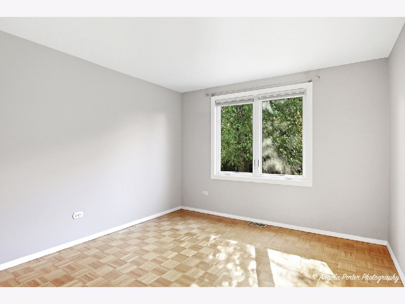
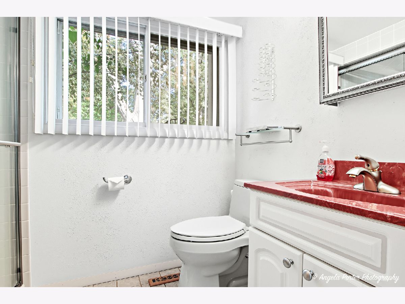
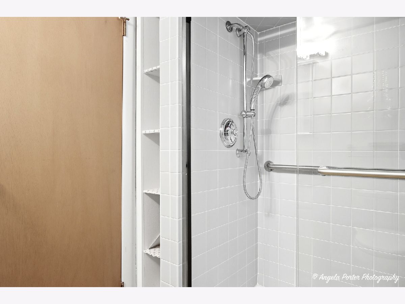
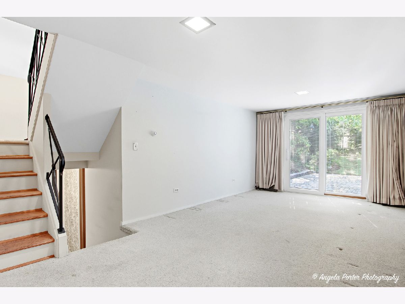
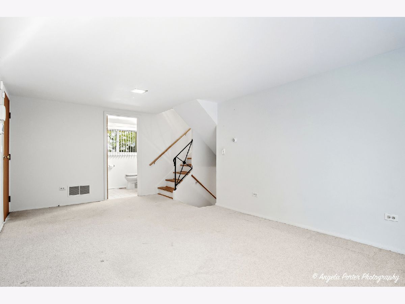
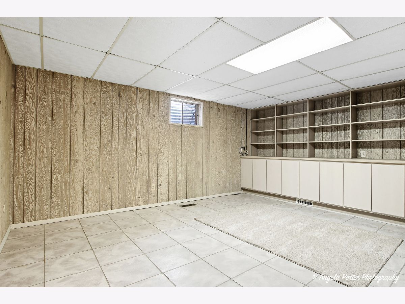
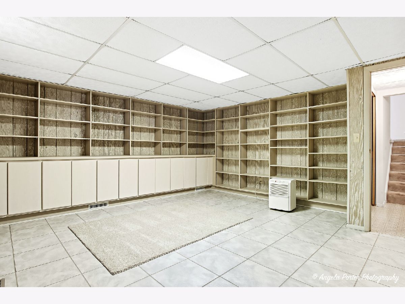
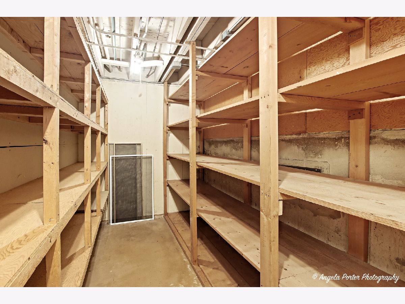
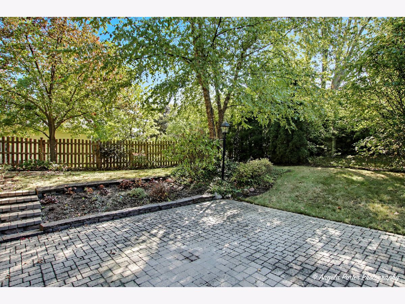
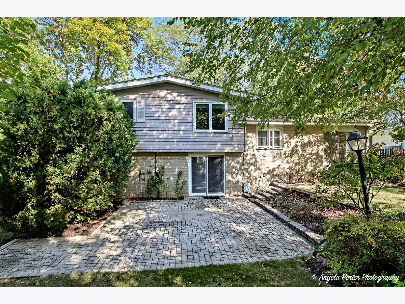
Room Specifics
Total Bedrooms: 3
Bedrooms Above Ground: 3
Bedrooms Below Ground: 0
Dimensions: —
Floor Type: —
Dimensions: —
Floor Type: —
Full Bathrooms: 2
Bathroom Amenities: —
Bathroom in Basement: 0
Rooms: —
Basement Description: —
Other Specifics
| 1 | |
| — | |
| — | |
| — | |
| — | |
| 64 x 113 | |
| — | |
| — | |
| — | |
| — | |
| Not in DB | |
| — | |
| — | |
| — | |
| — |
Tax History
| Year | Property Taxes |
|---|---|
| 2025 | $5,723 |
Contact Agent
Nearby Similar Homes
Nearby Sold Comparables
Contact Agent
Listing Provided By
RE/MAX Plaza

