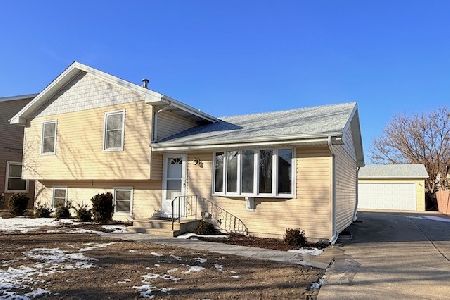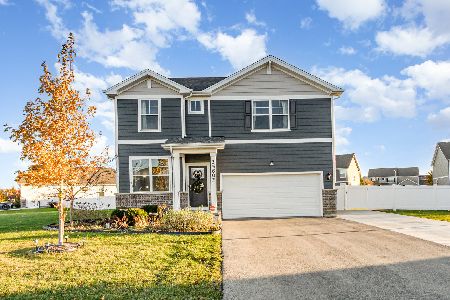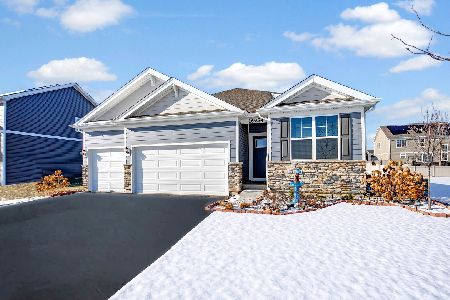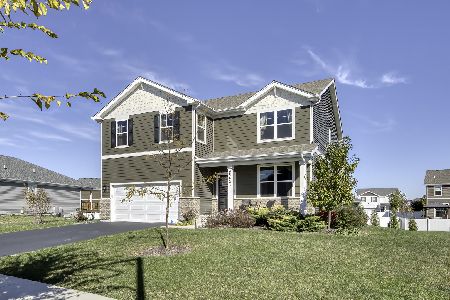2617 Ruth Fitzgerald Drive, Plainfield, Illinois 60586
$350,000
|
For Sale
|
|
| Status: | Contingent |
| Sqft: | 1,264 |
| Cost/Sqft: | $277 |
| Beds: | 3 |
| Baths: | 3 |
| Year Built: | 1996 |
| Property Taxes: | $5,581 |
| Days On Market: | 94 |
| Lot Size: | 0,22 |
Description
This well-kept 3-bedroom, 3-bath ranch blends comfortable living with great indoor-outdoor flow. A vaulted living room with a center beam is anchored by a floor-to-ceiling brick fireplace flanked by arched windows, while wood floors and ceiling fans continue through much of the main level. The spacious eat-in kitchen features extensive oak cabinetry, generous counter space, a tile backsplash with decorative accents, and stainless steel appliances; a sunny dining nook opens through a sliding glass door to an expansive deck with lattice privacy panels overlooking a fenced yard with a storage shed and a mature tree. The primary bedroom offers hardwood flooring and a private bath with a long vanity and step-in shower, and two additional bedrooms-one currently suited as a home office-are served by a full hall bath with a tub/shower combo. The finished basement expands your options with a large recreation/media area, a separate flex room, a full bath with a corner shower, a bright laundry/mechanical room, and a workshop/storage space. An attached 2-car garage, extended driveway, and a welcoming front walk with ramp complete the picture of a move-in-ready home with room to spread out inside and out.
Property Specifics
| Single Family | |
| — | |
| — | |
| 1996 | |
| — | |
| — | |
| No | |
| 0.22 |
| Will | |
| — | |
| 0 / Not Applicable | |
| — | |
| — | |
| — | |
| 12456092 | |
| 0603304060150000 |
Property History
| DATE: | EVENT: | PRICE: | SOURCE: |
|---|---|---|---|
| 1 Feb, 2026 | Under contract | $350,000 | MRED MLS |
| 3 Nov, 2025 | Listed for sale | $350,000 | MRED MLS |
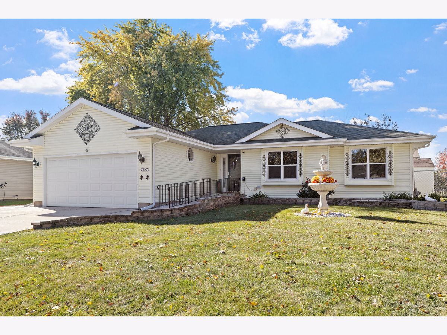
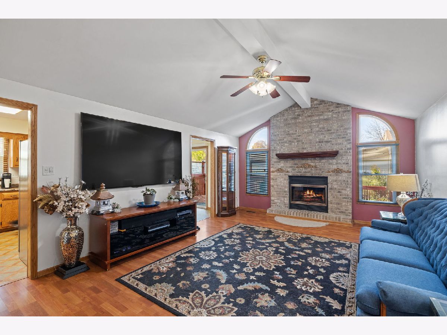
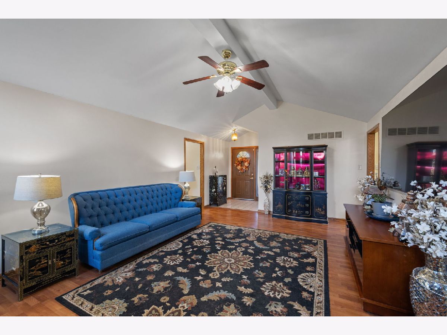
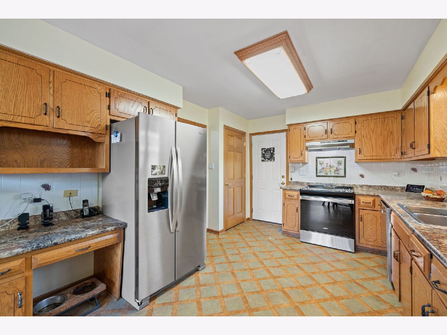
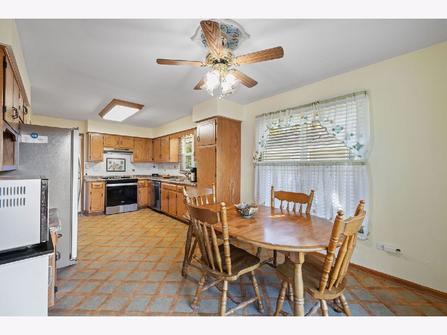
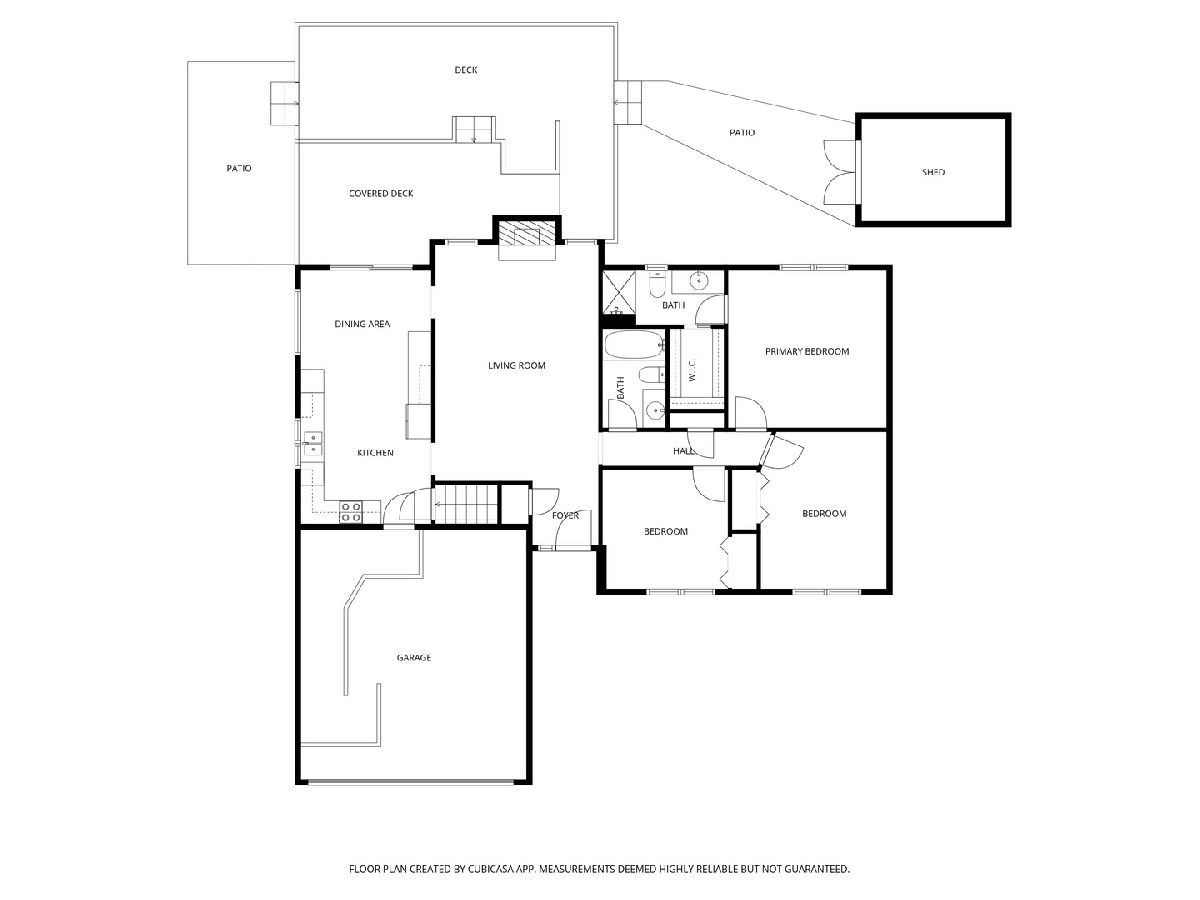
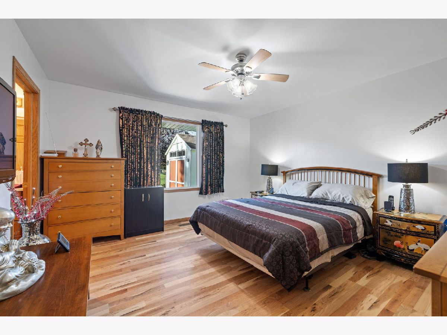
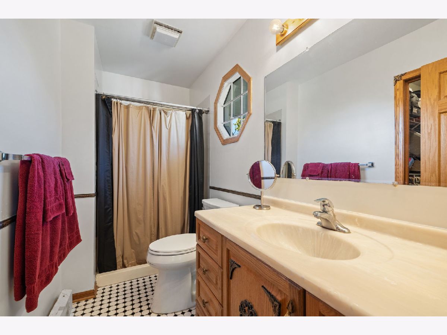
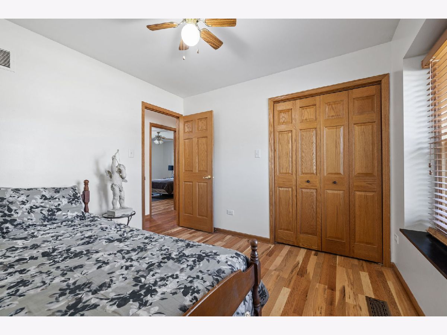
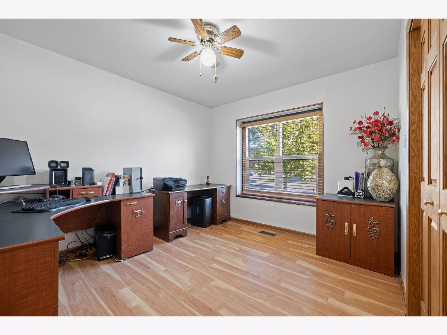
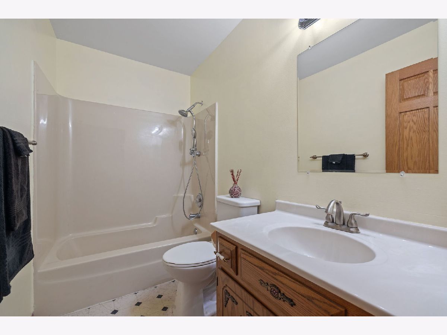
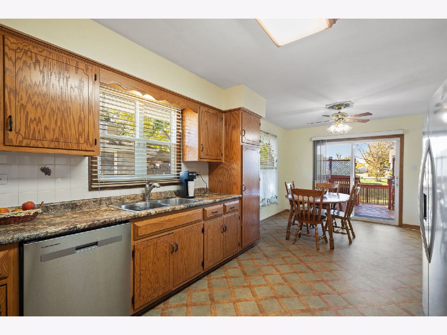
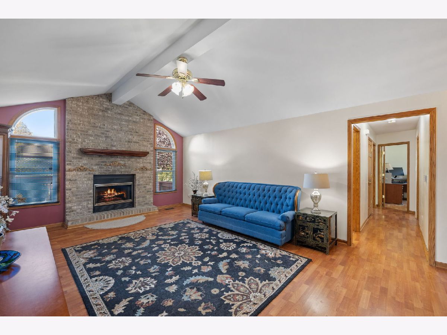
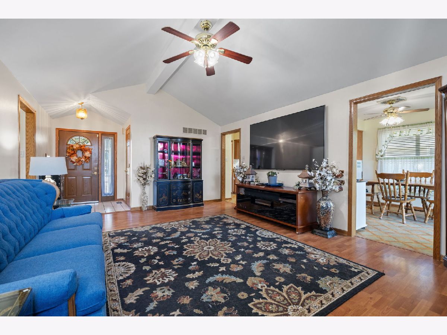
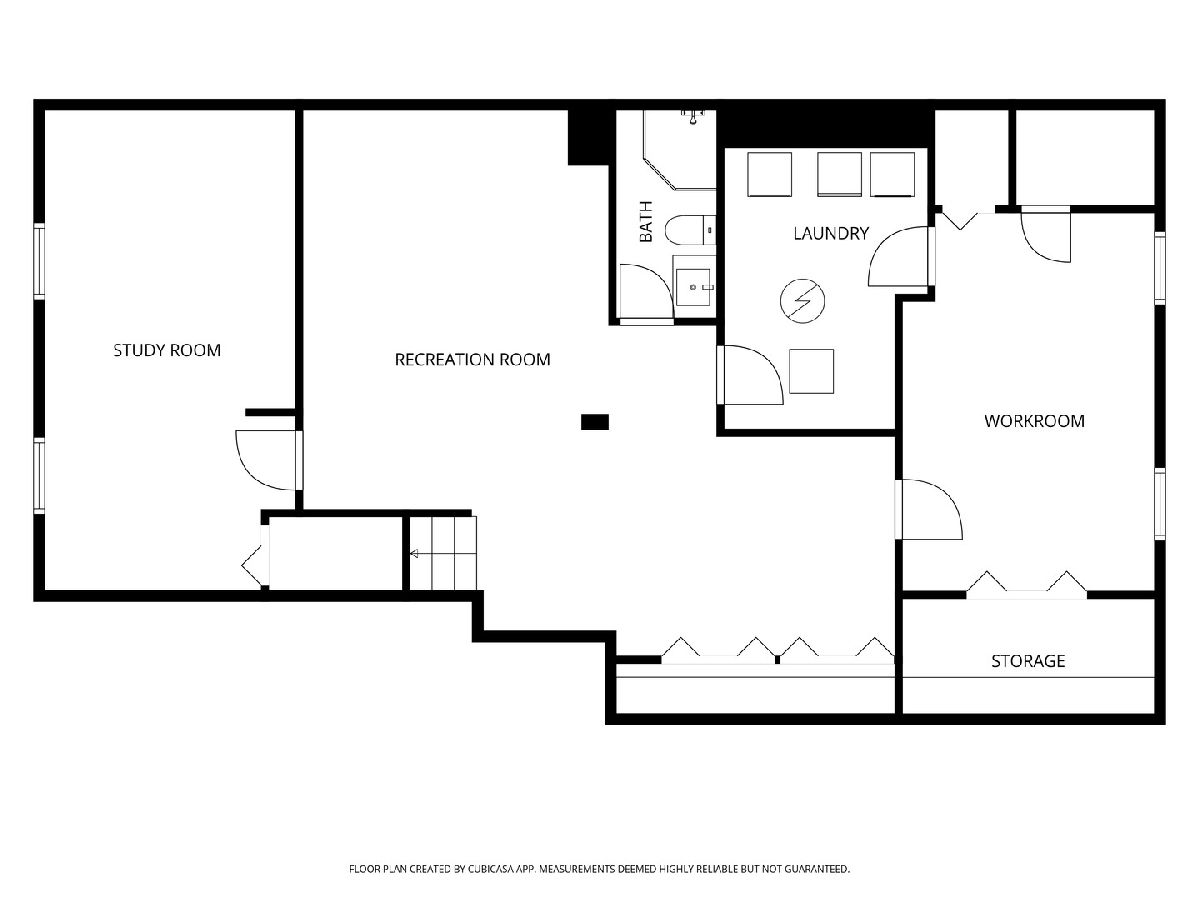
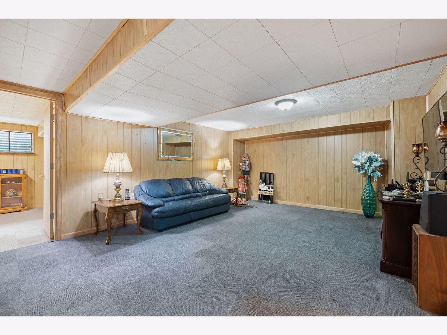
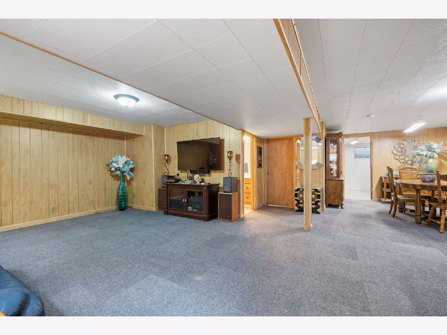
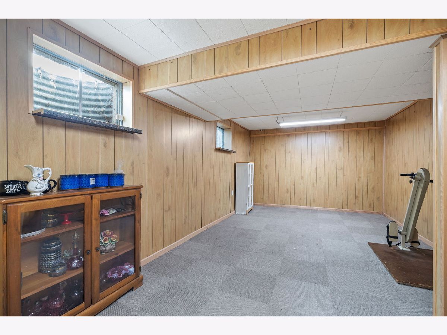
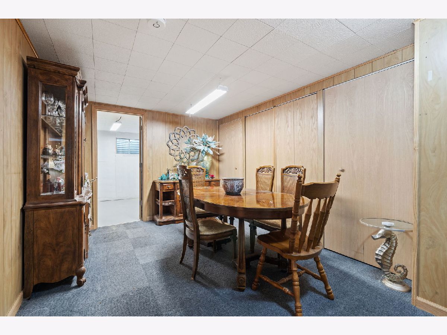
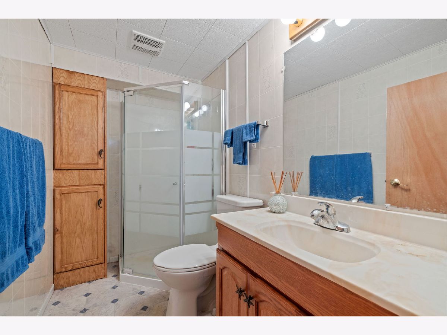
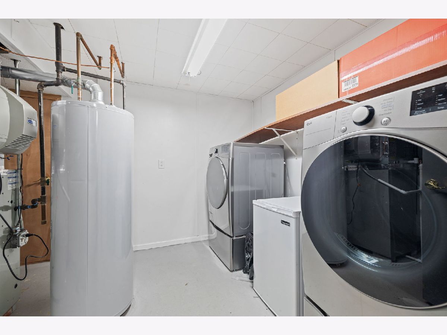
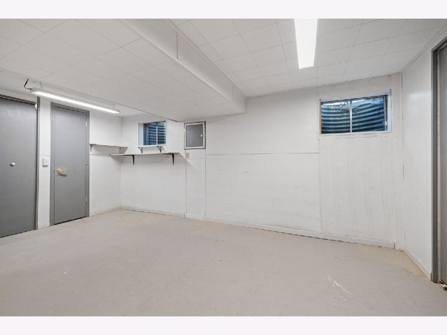
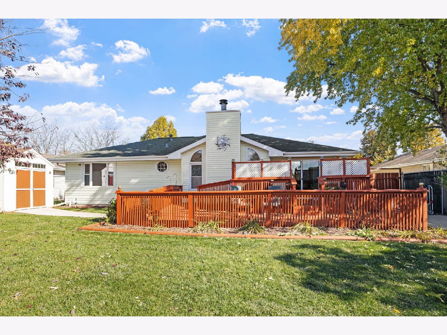
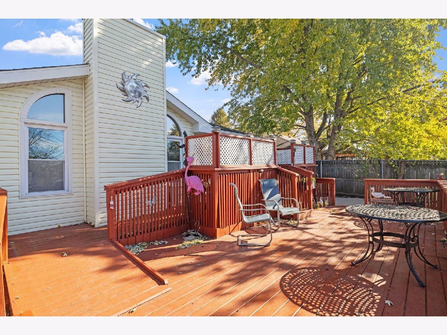
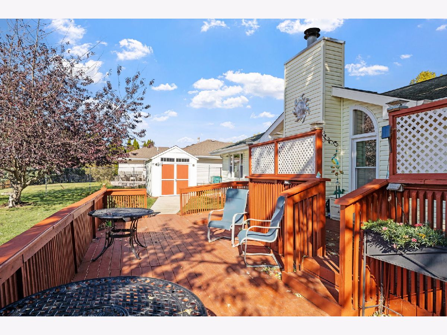
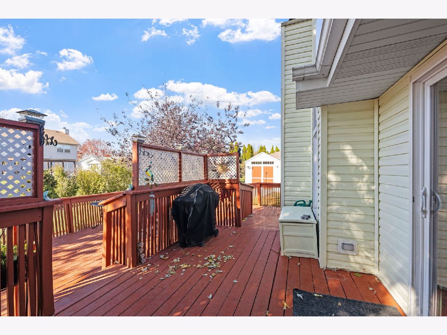
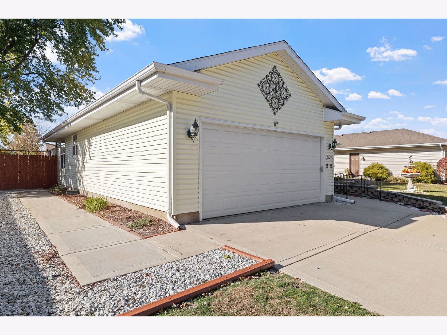
Room Specifics
Total Bedrooms: 3
Bedrooms Above Ground: 3
Bedrooms Below Ground: 0
Dimensions: —
Floor Type: —
Dimensions: —
Floor Type: —
Full Bathrooms: 3
Bathroom Amenities: Accessible Shower,No Tub
Bathroom in Basement: 1
Rooms: —
Basement Description: —
Other Specifics
| 2 | |
| — | |
| — | |
| — | |
| — | |
| 75x127.3x72x128.3 | |
| — | |
| — | |
| — | |
| — | |
| Not in DB | |
| — | |
| — | |
| — | |
| — |
Tax History
| Year | Property Taxes |
|---|---|
| 2026 | $5,581 |
Contact Agent
Nearby Similar Homes
Nearby Sold Comparables
Contact Agent
Listing Provided By
Exit Real Estate Specialists

