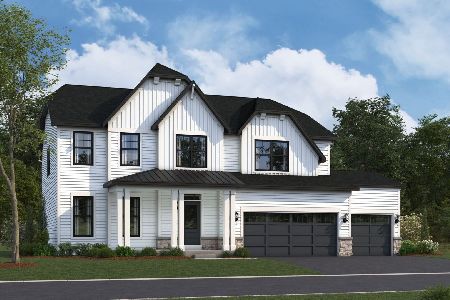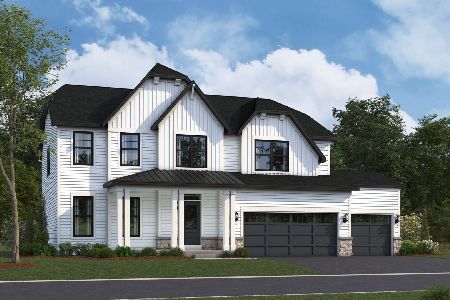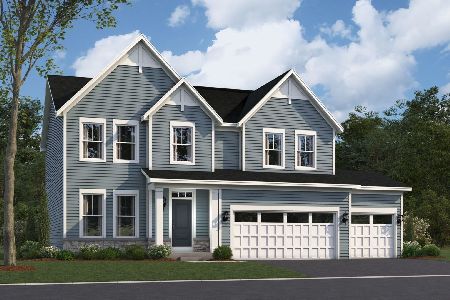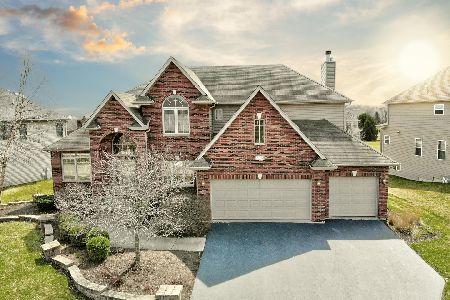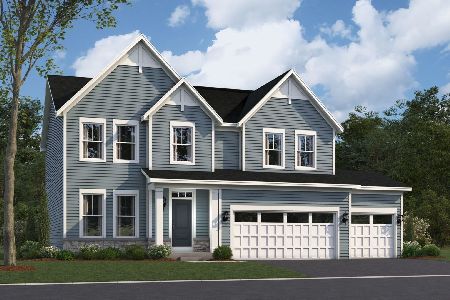26307 Whispering Woods Court, Plainfield, Illinois 60585
$779,000
|
For Sale
|
|
| Status: | Contingent |
| Sqft: | 4,558 |
| Cost/Sqft: | $171 |
| Beds: | 6 |
| Baths: | 4 |
| Year Built: | 2005 |
| Property Taxes: | $17,606 |
| Days On Market: | 18 |
| Lot Size: | 0,35 |
Description
Welcome to this extraordinary custom residence located in the highly sought-after Grande Park community, within the acclaimed 202 School District offering resort-style amenities including a clubhouse, swimming pool, tennis courts, walking trails, and multiple parks. With over 6,500 sq. ft. of living space, this home combines timeless craftsmanship with luxurious modern updates. Beautifully appointed inside and out, the home showcases refinished hardwood floors, intricate millwork, arched entryways, fresh paint, and new carpeting throughout. The impressive two-story foyer opens to a dramatic family room featuring a wall of windows, a two-story stone fireplace, and a catwalk overlook, flooding the space with natural light. The gourmet kitchen is designed for both function and style, complete with granite countertops, custom cabinetry, built-in ovens, a gas cooktop, center island seating, coffee bar, walk-in pantry, and a butler's pantry-all overlooking the paver patio and professionally landscaped backyard. The main level offers exceptional flexibility, including a formal dining room with tray ceiling, a living room framed by bay windows, a private office, a laundry room, and a first-floor in-law suite with private full bath-perfect for guests or multi-generational living. Upstairs, you'll find five spacious bedrooms, highlighted by a luxurious primary suite with double tray ceiling, dual walk-in closets, and a spa-like bath with a jet tub, oversized shower, and dual vanities. The finished basement is an entertainer's dream-featuring a full wet bar with solid-surface countertops and pendant lighting, an expansive recreation area, fitness space, and a full bath with walk-in shower. A brick-and-stone exterior, circular driveway, and three-car garage complete this impressive home. Ideally located near shopping, dining, and top-rated Plainfield North High School, Heritage Grove Middle School and Lincoln Elementary, this property offers the perfect blend of elegance, comfort, and community living.
Property Specifics
| Single Family | |
| — | |
| — | |
| 2005 | |
| — | |
| — | |
| No | |
| 0.35 |
| Will | |
| Grande Park | |
| 1250 / Annual | |
| — | |
| — | |
| — | |
| 12489149 | |
| 0701313010060000 |
Nearby Schools
| NAME: | DISTRICT: | DISTANCE: | |
|---|---|---|---|
|
Grade School
Lincoln Elementary School |
202 | — | |
|
Middle School
Heritage Grove Middle School |
202 | Not in DB | |
|
High School
Plainfield North High School |
202 | Not in DB | |
Property History
| DATE: | EVENT: | PRICE: | SOURCE: |
|---|---|---|---|
| 26 Oct, 2025 | Under contract | $779,000 | MRED MLS |
| 9 Oct, 2025 | Listed for sale | $779,000 | MRED MLS |
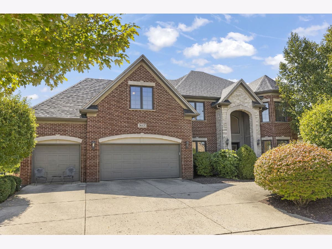
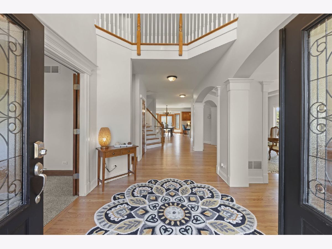
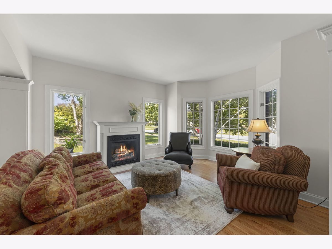
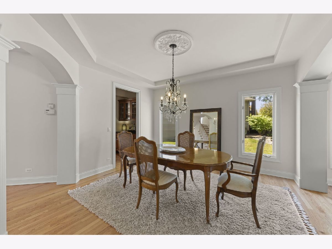
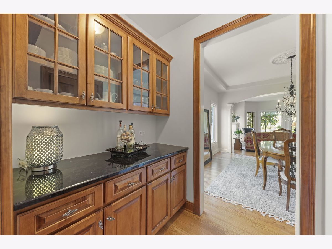
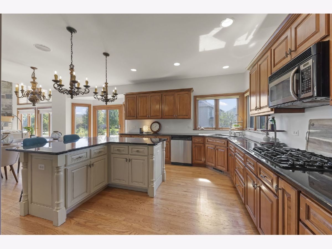
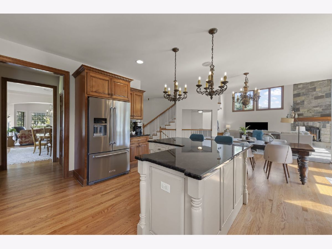
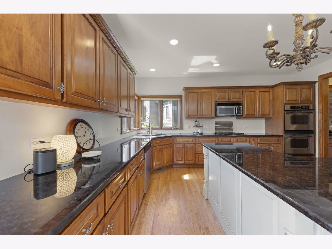
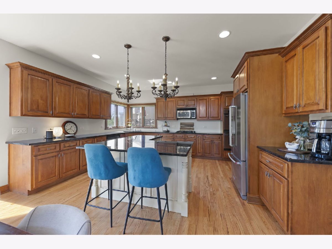
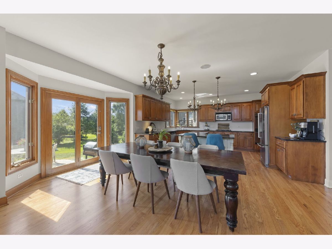
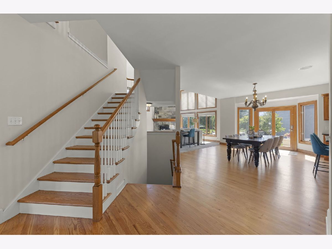
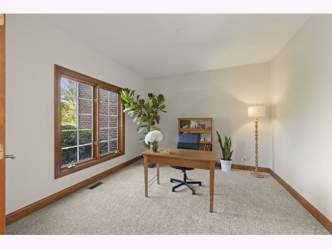
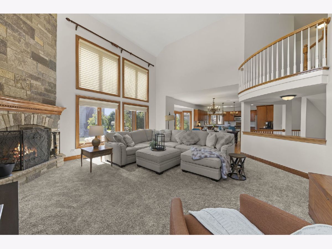
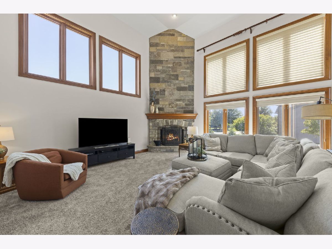
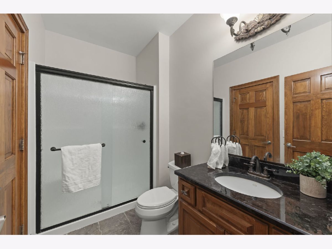
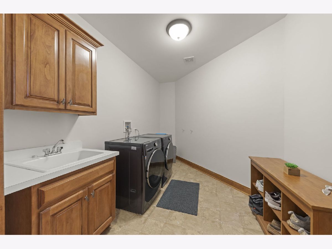
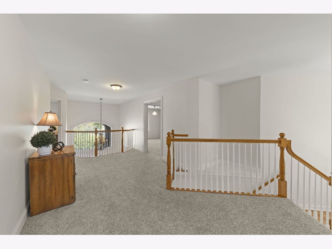
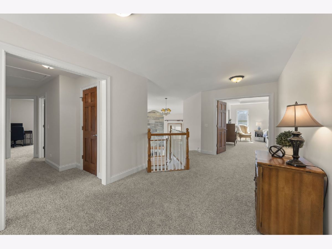
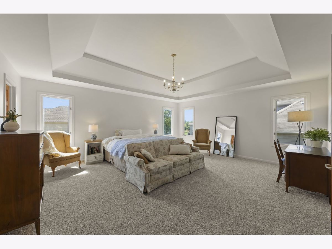
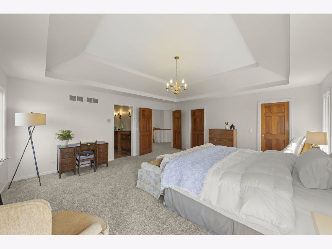
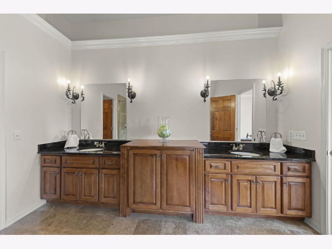
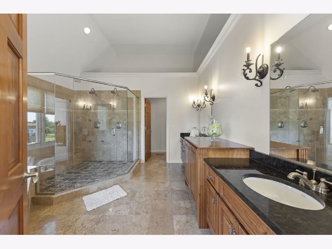
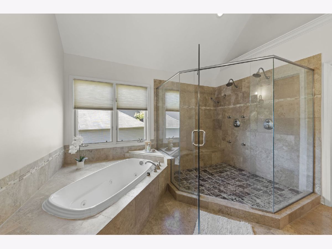
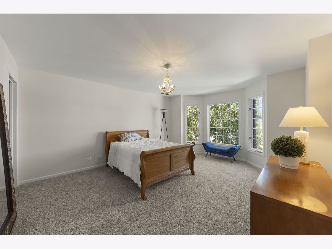
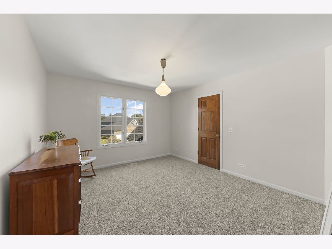
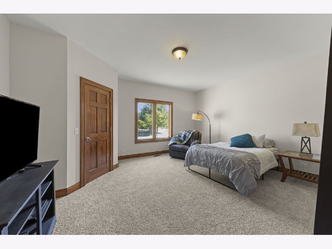
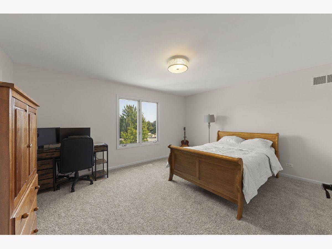
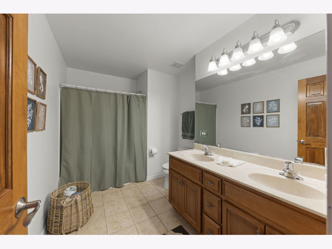
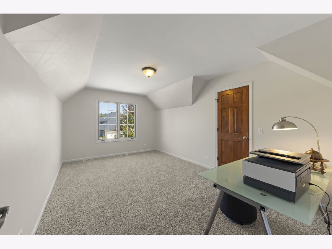
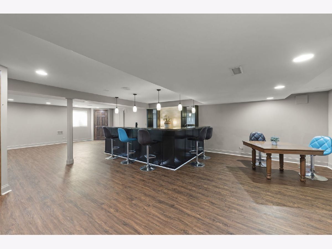
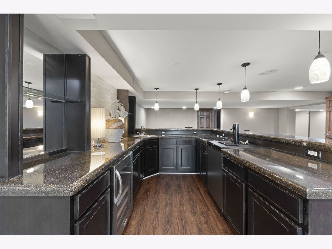
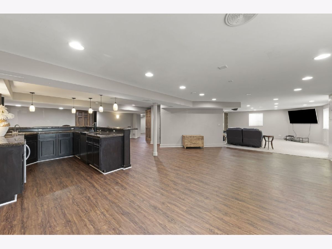
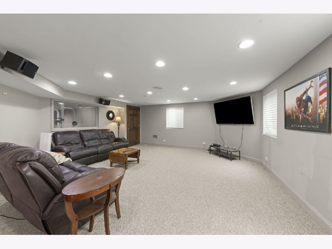
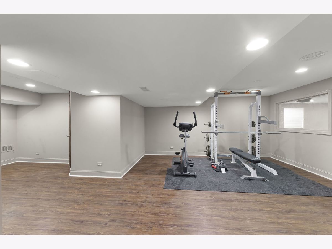
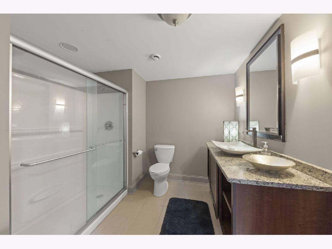
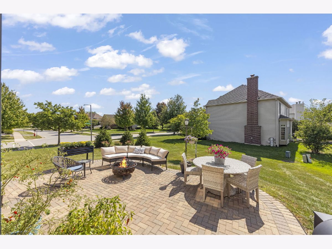
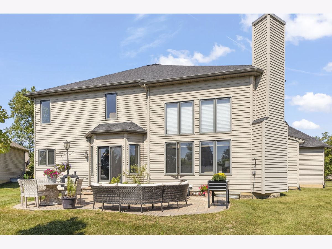
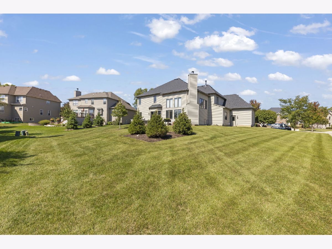
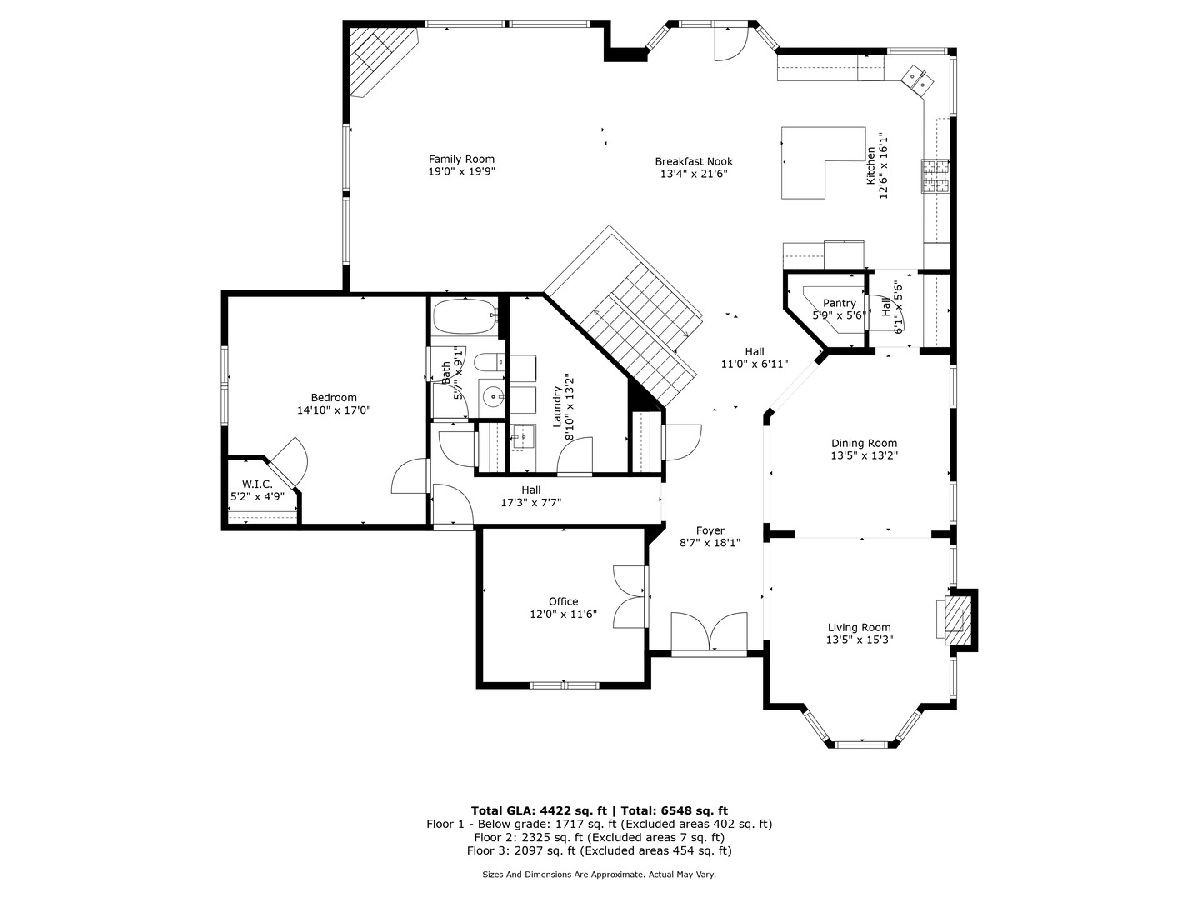
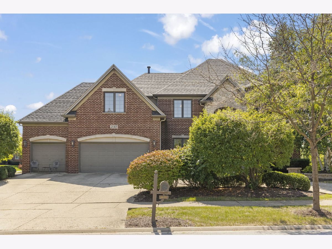
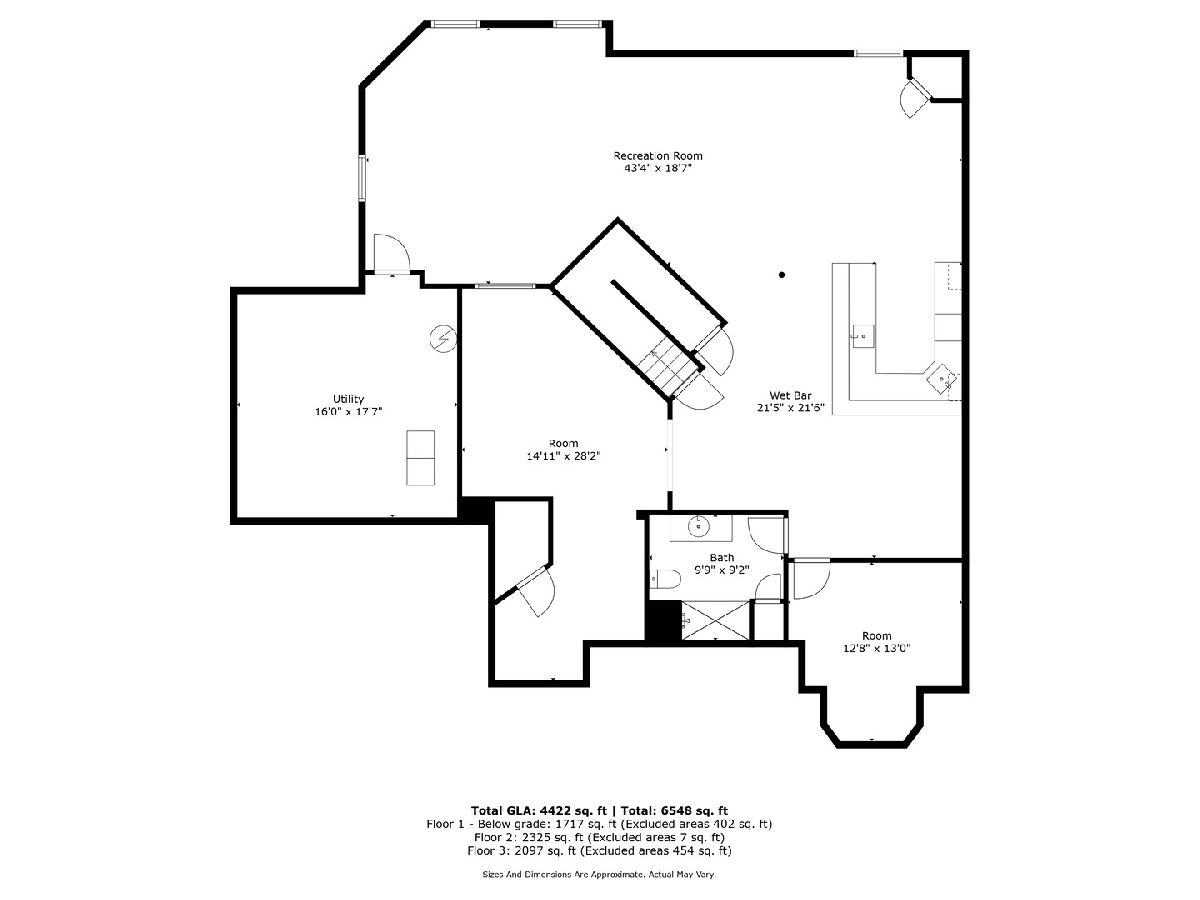
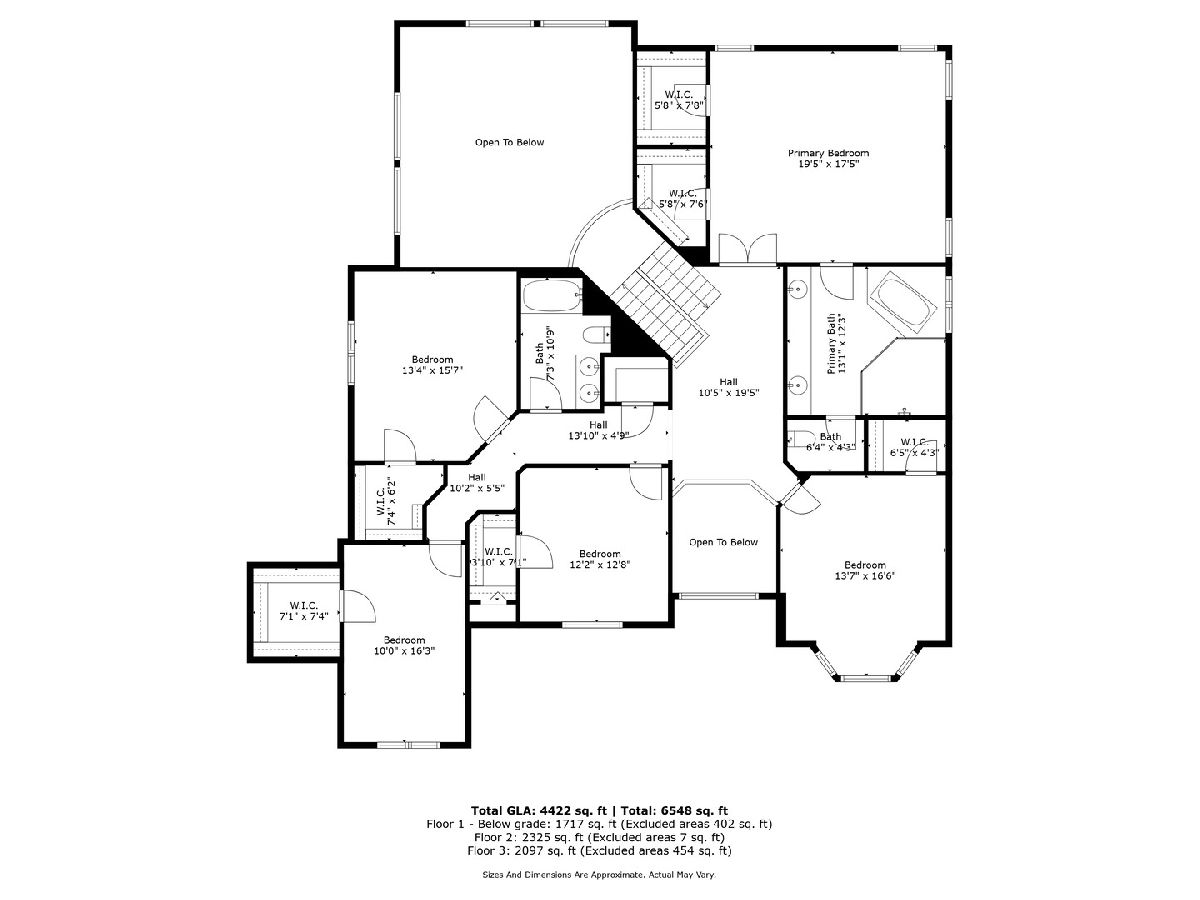
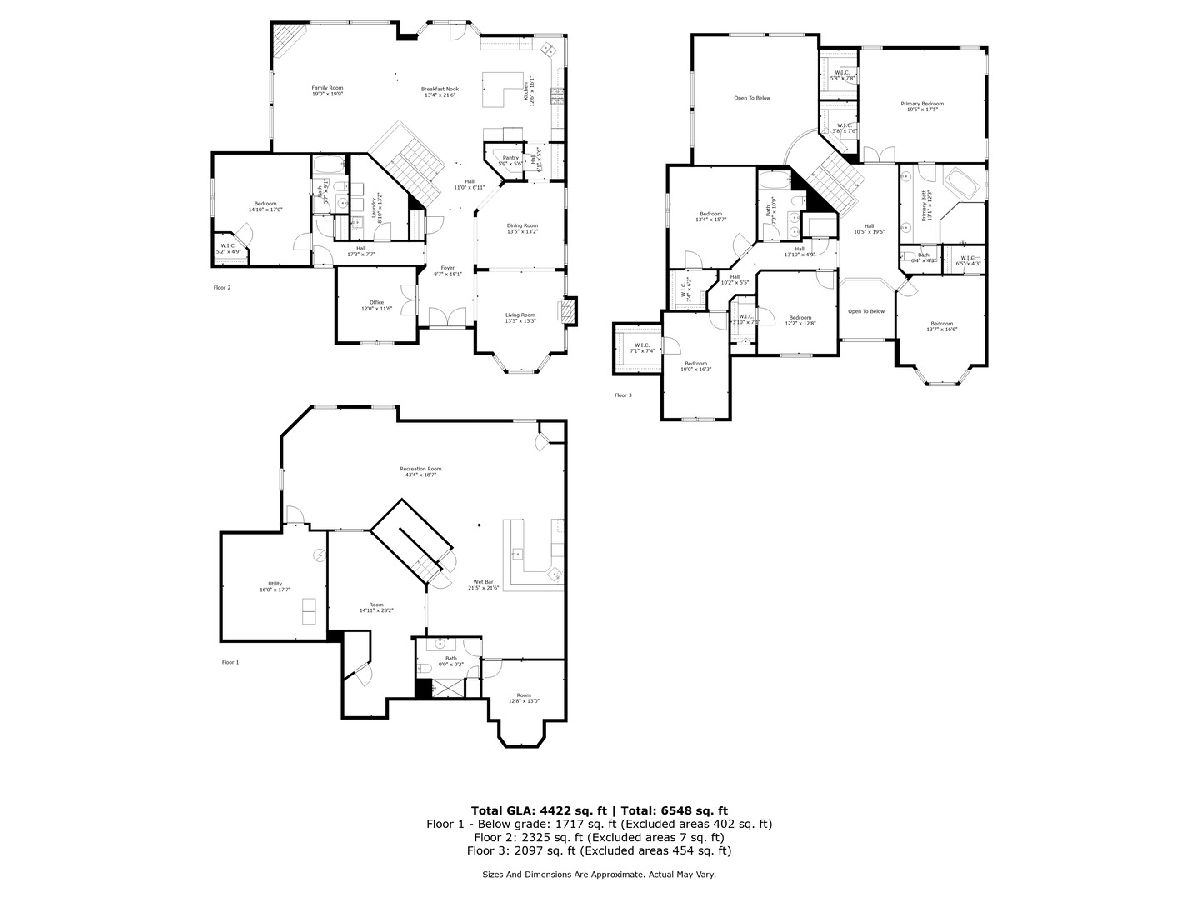
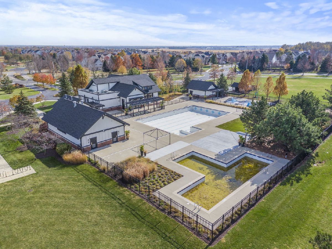
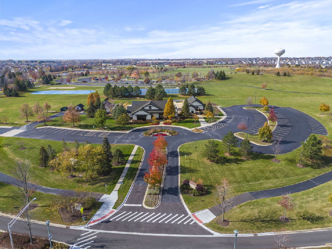
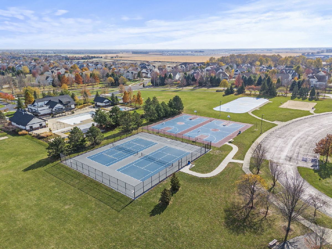
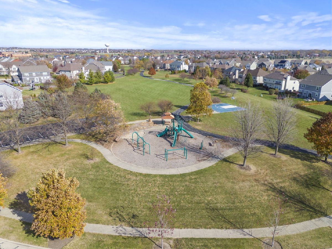
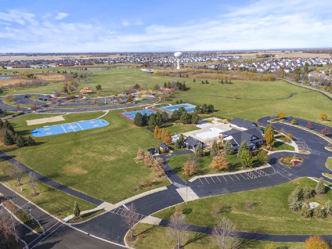
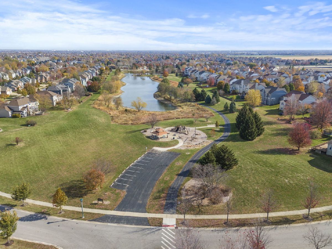
Room Specifics
Total Bedrooms: 6
Bedrooms Above Ground: 6
Bedrooms Below Ground: 0
Dimensions: —
Floor Type: —
Dimensions: —
Floor Type: —
Dimensions: —
Floor Type: —
Dimensions: —
Floor Type: —
Dimensions: —
Floor Type: —
Full Bathrooms: 4
Bathroom Amenities: Whirlpool,Separate Shower,Double Sink,Double Shower
Bathroom in Basement: 1
Rooms: —
Basement Description: —
Other Specifics
| 3 | |
| — | |
| — | |
| — | |
| — | |
| 143x153x77x140 | |
| — | |
| — | |
| — | |
| — | |
| Not in DB | |
| — | |
| — | |
| — | |
| — |
Tax History
| Year | Property Taxes |
|---|---|
| 2025 | $17,606 |
Contact Agent
Nearby Similar Homes
Nearby Sold Comparables
Contact Agent
Listing Provided By
Keller Williams Infinity

