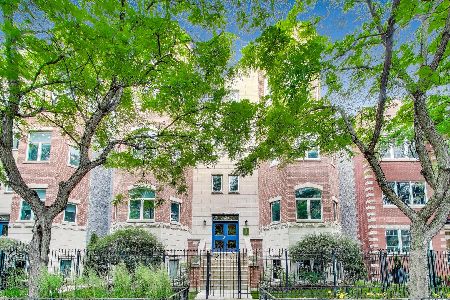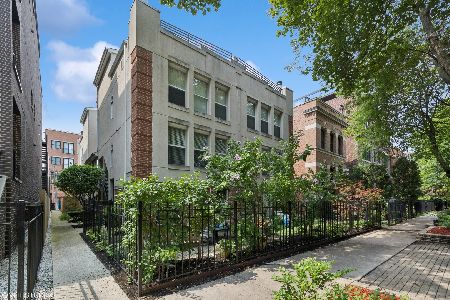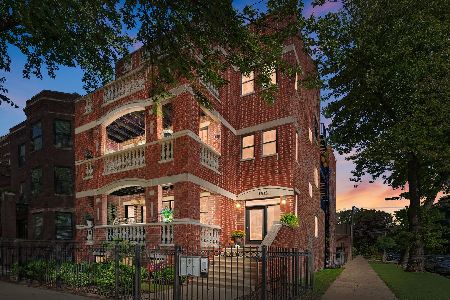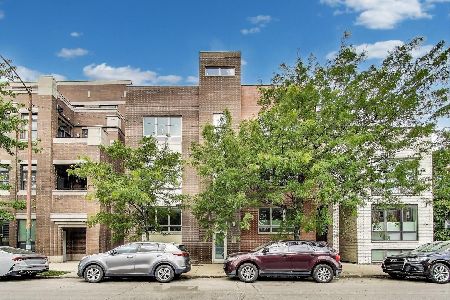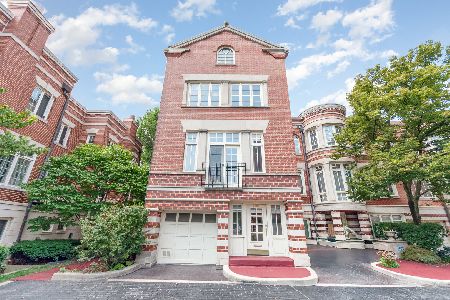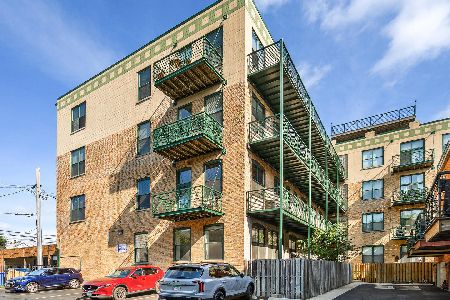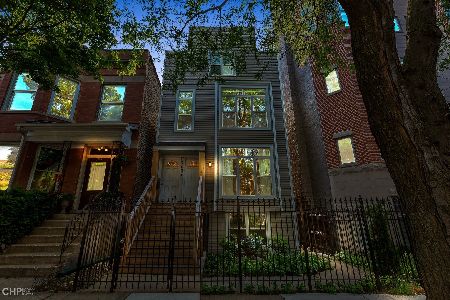2631 Ashland Avenue, Lincoln Park, Chicago, Illinois 60614
$430,000
|
For Sale
|
|
| Status: | New |
| Sqft: | 0 |
| Cost/Sqft: | — |
| Beds: | 2 |
| Baths: | 2 |
| Year Built: | 1890 |
| Property Taxes: | $8,861 |
| Days On Market: | 2 |
| Lot Size: | 0,00 |
Description
If you're looking for generous square footage and incredible outdoor space in Lincoln Park, this is the place for you! This duplex 2-bedroom, 2-bathroom home features an incredible amount of space, a huge primary suite, a separate family room, two fireplaces - and an incredible private back deck, plus a beautiful shared garden, patio and garage roof deck. It's a true haven in the city! The main level features an entry foyer leading to the bright west-facing living room with a gas fireplace. The adjacent dining room easily accommodates 6, in addition to the breakfast bar and kitchen seating area. The kitchen is large and features plentiful cabinet space, granite counters, and all new stainless steel appliances. The second bedroom, a redone full bathroom and a true laundry room with side-by-side washer and dryer finish out the spacious main level. Downstairs, there is tons of additional storage, plus two spacious closets in the primary suite. The primary bedroom is bigger than most living rooms (17x16!) and easily accommodates a desk, exercise equipment, really anything you want. There is a separate family room on this level with another gas fireplace for cozy winter evenings curled up with a movie and a blanket. The primary bathroom features a walk-in shower, plus a large soaking tub. Many updates have been done in this home, including new furnace and AC (2023), all new kitchen appliances (2025) and an updated main level bathroom (2024). And one last major perk: a garage parking spot comes with this home! The Lincoln Park location here is incredible just steps from top-rated Prescott Elementary (newly ranked #9 in the city!) and feeding to Lincoln Park High School. Beloved Wrightwood Park is less than 1/2 block away and features a swimming pool, baseball diamond, grassy field and much more. Easy 90/94 expressway access at Armitage or Webster. Quick walk to the red/purple/brown trains at Diversey or Fullerton, or hop on the Ashland, Fullerton or Diversey buses. Grocery shopping is a breeze with Mariano's, Jewel and Whole Foods all just down the street. Super close to neighborhood gems like Love Street, Betty's, Avli Taverna, Sal's Trattoria and The Cuptown, plus many more!
Property Specifics
| Condos/Townhomes | |
| 2 | |
| — | |
| 1890 | |
| — | |
| — | |
| No | |
| — |
| Cook | |
| — | |
| 172 / Monthly | |
| — | |
| — | |
| — | |
| 12431771 | |
| 14293001061001 |
Nearby Schools
| NAME: | DISTRICT: | DISTANCE: | |
|---|---|---|---|
|
Grade School
Prescott Elementary School |
299 | — | |
|
Middle School
Prescott Elementary School |
299 | Not in DB | |
|
High School
Lincoln Park High School |
299 | Not in DB | |
Property History
| DATE: | EVENT: | PRICE: | SOURCE: |
|---|---|---|---|
| 7 Aug, 2014 | Sold | $316,500 | MRED MLS |
| 14 Jun, 2014 | Under contract | $325,000 | MRED MLS |
| — | Last price change | $340,000 | MRED MLS |
| 22 Apr, 2014 | Listed for sale | $350,000 | MRED MLS |
| 16 Jul, 2021 | Sold | $410,000 | MRED MLS |
| 7 Jun, 2021 | Under contract | $398,500 | MRED MLS |
| 3 Jun, 2021 | Listed for sale | $398,500 | MRED MLS |
| 4 Sep, 2025 | Listed for sale | $430,000 | MRED MLS |
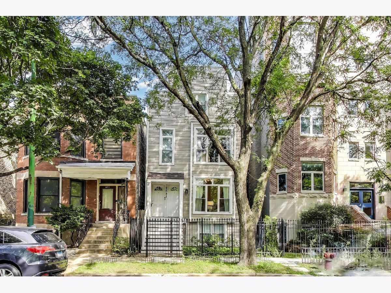
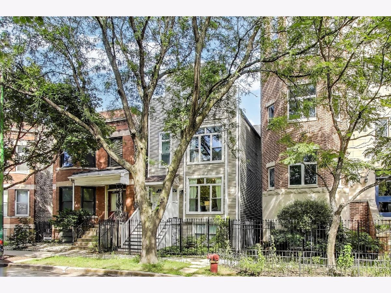
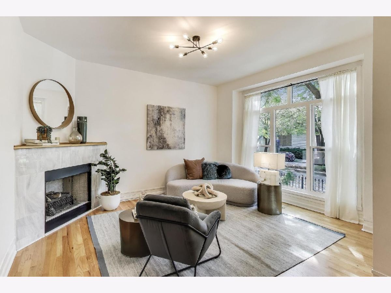
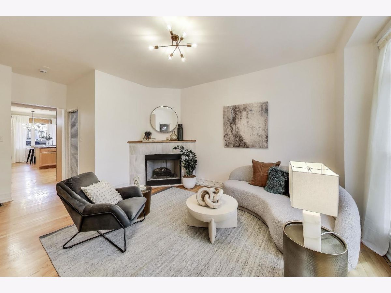
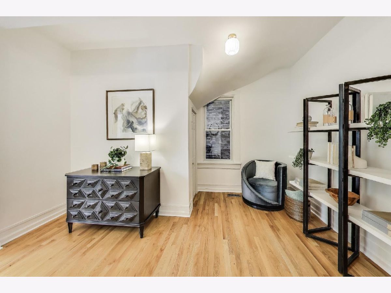
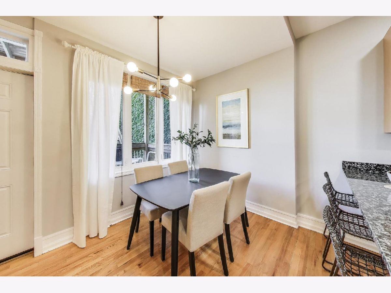
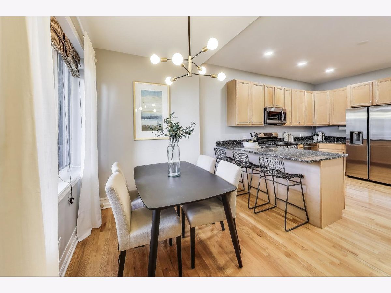
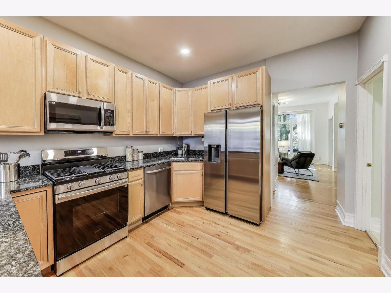
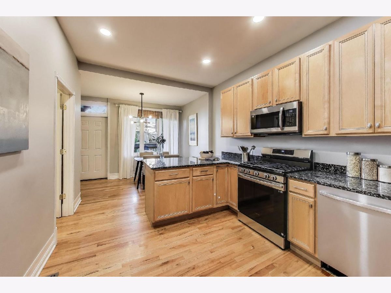
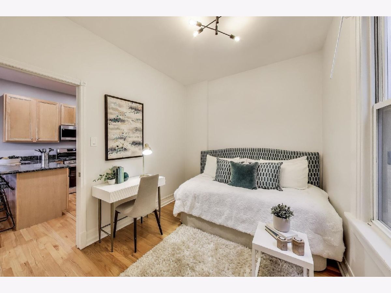
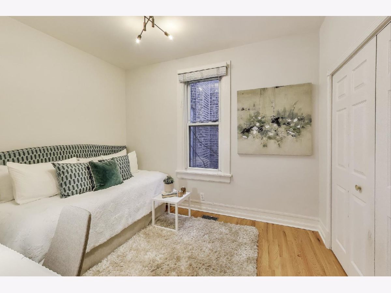
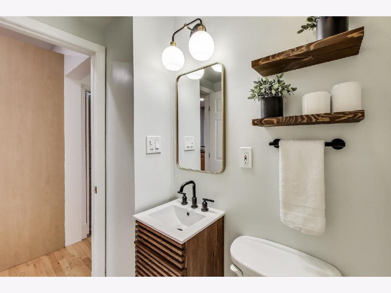
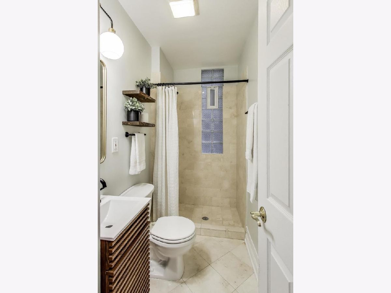
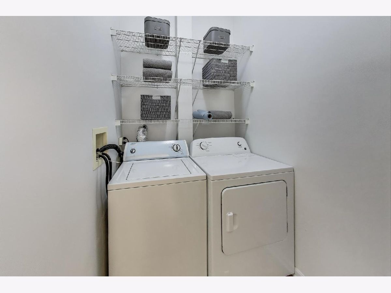
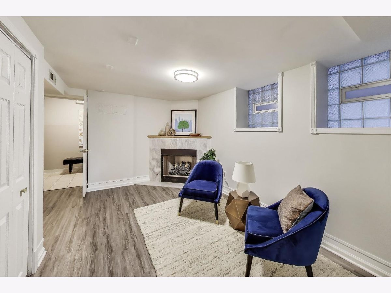
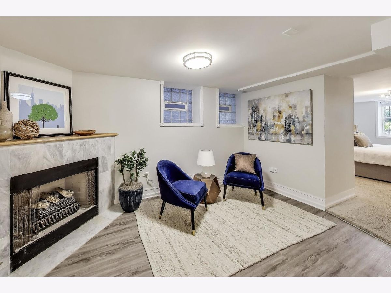
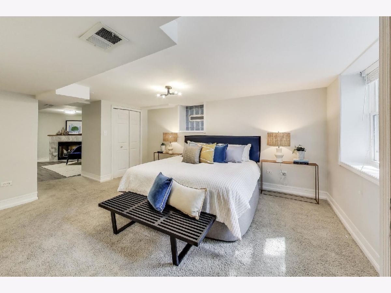
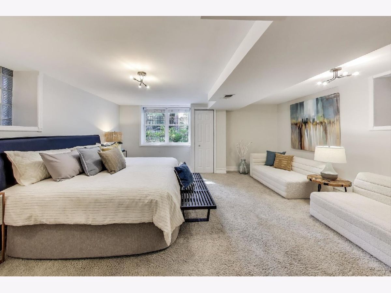
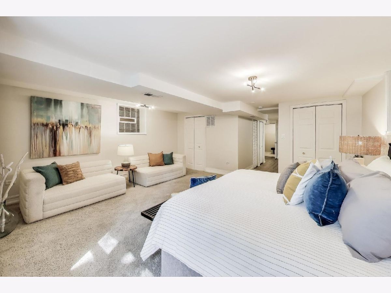
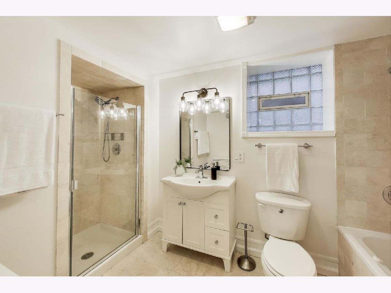
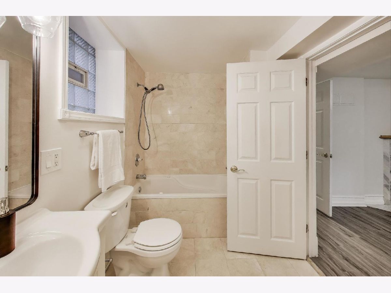
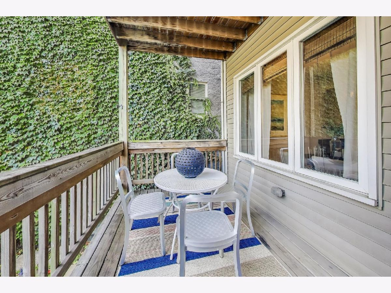
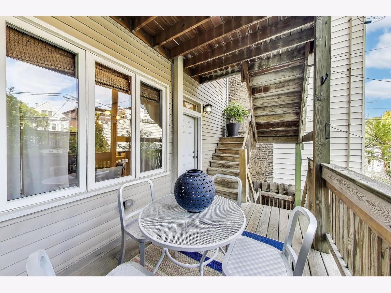
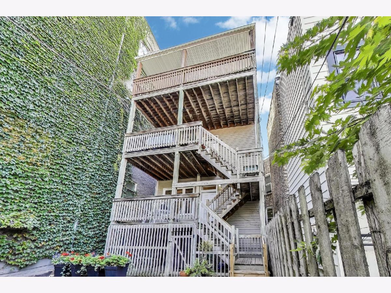
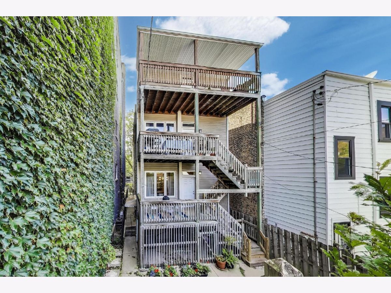
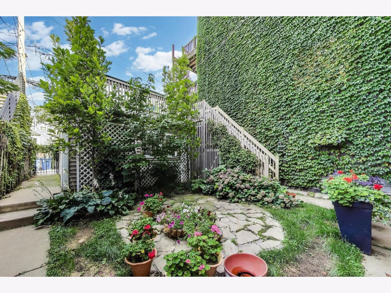
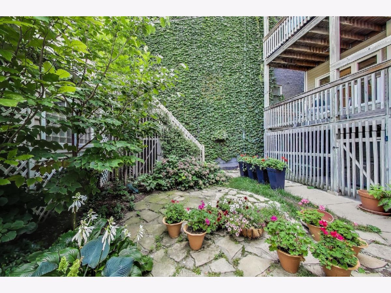
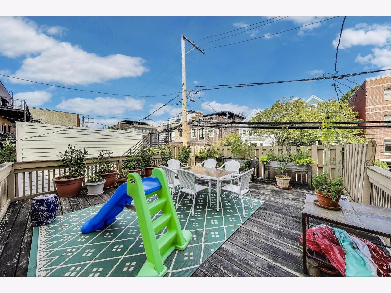
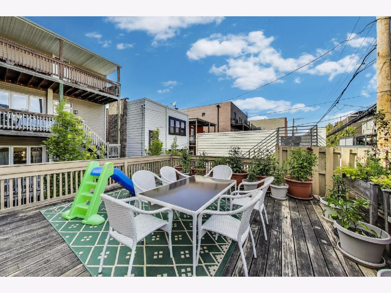
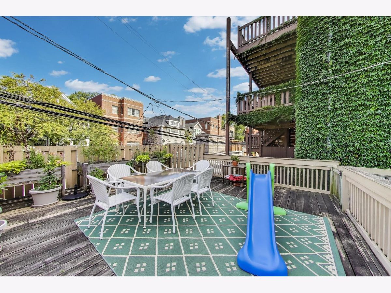
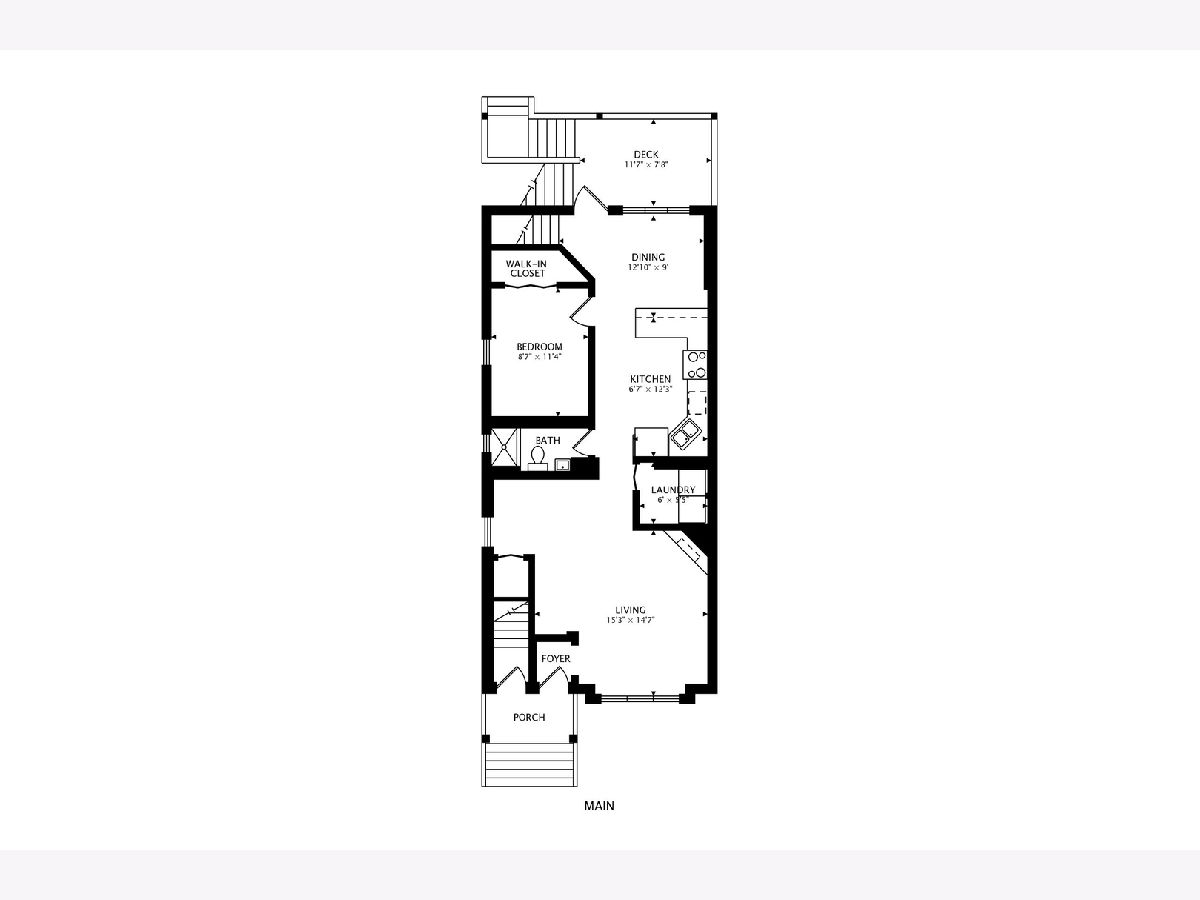
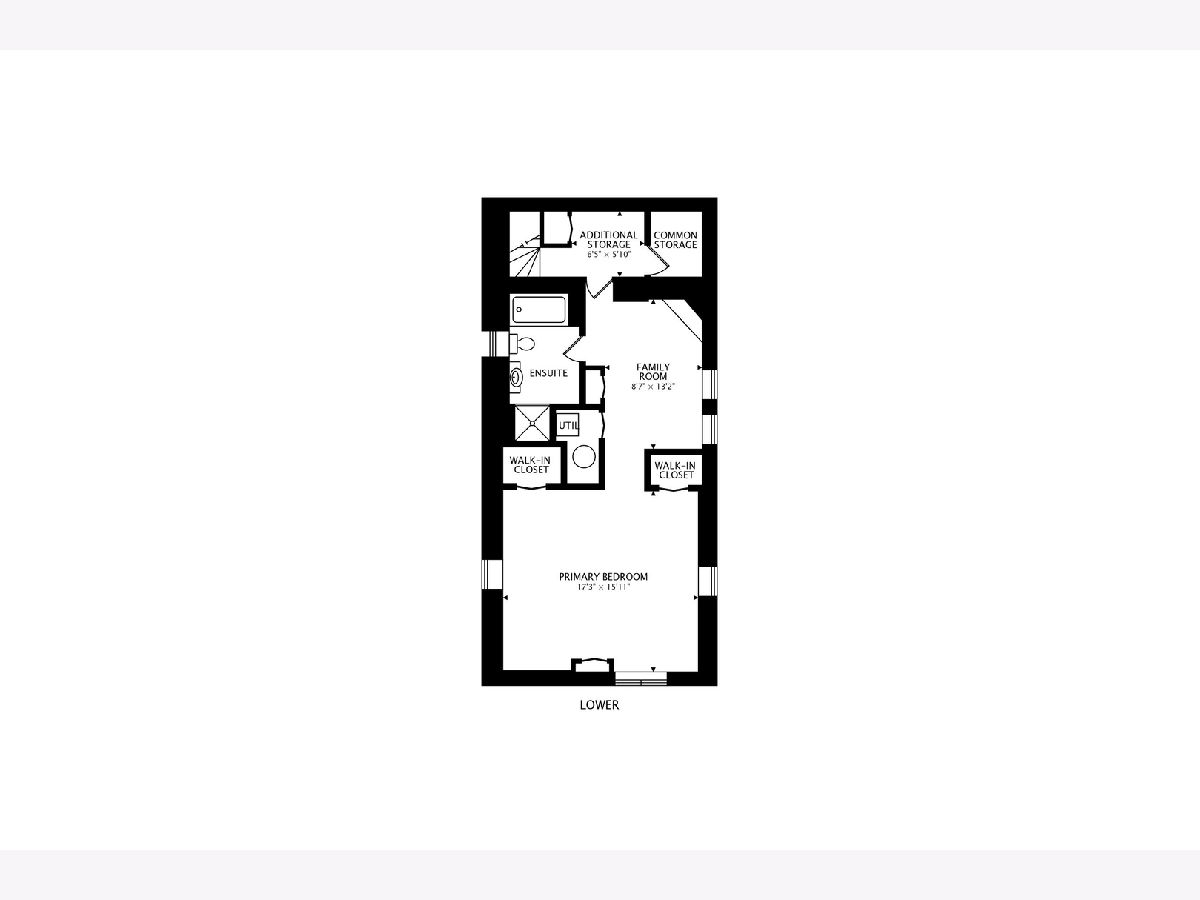
Room Specifics
Total Bedrooms: 2
Bedrooms Above Ground: 2
Bedrooms Below Ground: 0
Dimensions: —
Floor Type: —
Full Bathrooms: 2
Bathroom Amenities: Separate Shower,Soaking Tub
Bathroom in Basement: 1
Rooms: —
Basement Description: —
Other Specifics
| 1 | |
| — | |
| — | |
| — | |
| — | |
| COMMON | |
| — | |
| — | |
| — | |
| — | |
| Not in DB | |
| — | |
| — | |
| — | |
| — |
Tax History
| Year | Property Taxes |
|---|---|
| 2014 | $5,696 |
| 2021 | $6,175 |
| 2025 | $8,861 |
Contact Agent
Nearby Similar Homes
Nearby Sold Comparables
Contact Agent
Listing Provided By
@properties Christie's International Real Estate

