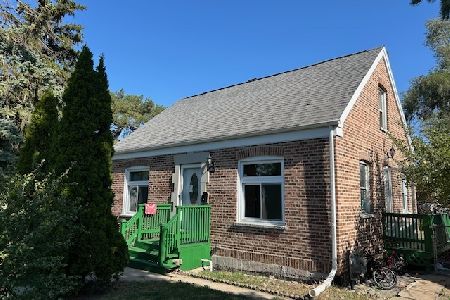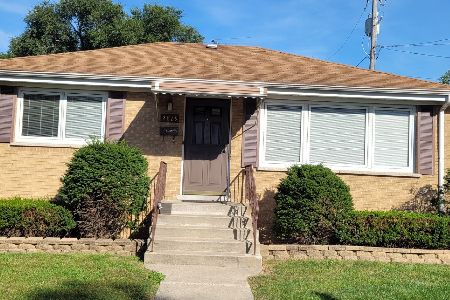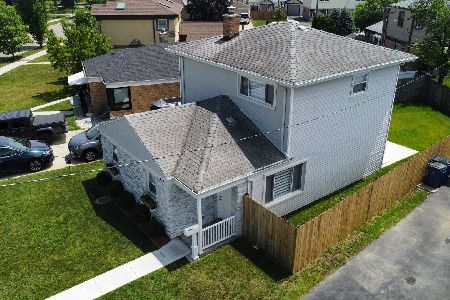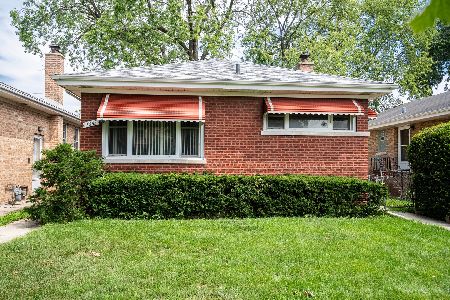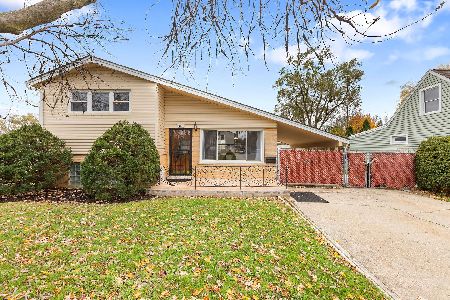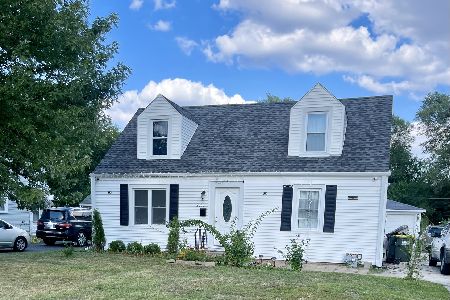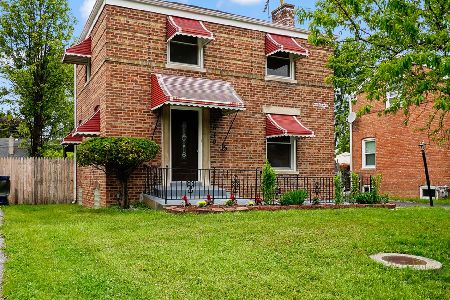2632 Westbrook Drive, Franklin Park, Illinois 60131
$319,900
|
For Sale
|
|
| Status: | Contingent |
| Sqft: | 1,228 |
| Cost/Sqft: | $261 |
| Beds: | 3 |
| Baths: | 1 |
| Year Built: | 1942 |
| Property Taxes: | $6,365 |
| Days On Market: | 54 |
| Lot Size: | 0,00 |
Description
Priced to sell....Charming and classic brick Georgian with a first floor addition. Located in a well established neighborhood. Timeless curb appeal with a traditional two-story layout. Hardwood floors throughout. Lennox gas forced air furnace and central air are 8 years old. Roof 10 years. Newer 100 amp circuit breaker electric. The house was rewired. Feldco windows 10 years old except the room addition. Remodeled kitchen has traditional style soft close wood cabinets, quartz counter tops, double bin stainless steel sink, vinyl plank flooring and all appliances included. Samsung 5 burner gas stove, Over the stove microwave, Stainless steel French Door refrigerator, washer and dryer. Clean, dry, full basement and a crawl space under the addition. Overhead sewers. Sump pump with a battery backup. The addition is a 3rd bedroom or family room. Plumbing is there to add an additional bath. Gas fireplace. Full wall of built in bookcases. Sliding glass doors out to the yard. Nice sized yard with lots privacy. 2.5 car garage with cement side drive. Easy access to schools, parks, shopping and the Metra train. Expressways are 5 minutes away to go downtown or O'Hare Airport. Less than 15 minutes to Allstate Arena, Rosemont restaurants, activities, Fashion Outlets of Chicago and Rivers Casino.
Property Specifics
| Single Family | |
| — | |
| — | |
| 1942 | |
| — | |
| — | |
| No | |
| — |
| Cook | |
| — | |
| 0 / Not Applicable | |
| — | |
| — | |
| — | |
| 12482363 | |
| 12284050350000 |
Nearby Schools
| NAME: | DISTRICT: | DISTANCE: | |
|---|---|---|---|
|
Grade School
Pietrini Elementary School |
84 | — | |
|
Middle School
Hester Junior High School |
84 | Not in DB | |
|
High School
East Leyden High School |
212 | Not in DB | |
Property History
| DATE: | EVENT: | PRICE: | SOURCE: |
|---|---|---|---|
| 28 Oct, 2025 | Under contract | $319,900 | MRED MLS |
| — | Last price change | $335,000 | MRED MLS |
| 26 Sep, 2025 | Listed for sale | $345,000 | MRED MLS |
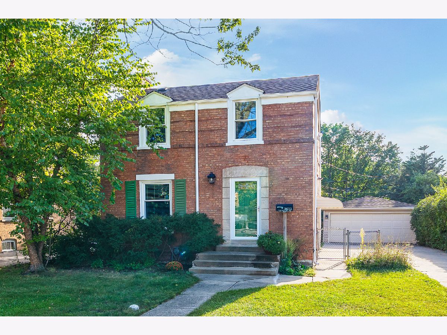
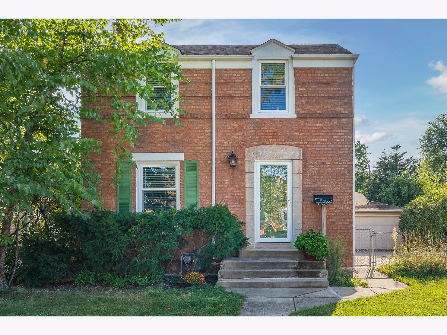
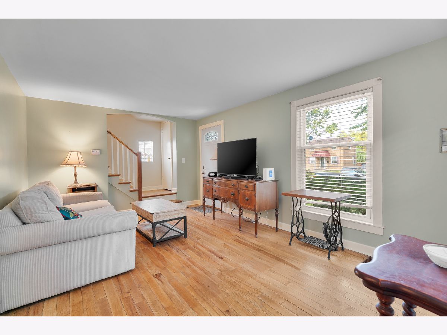
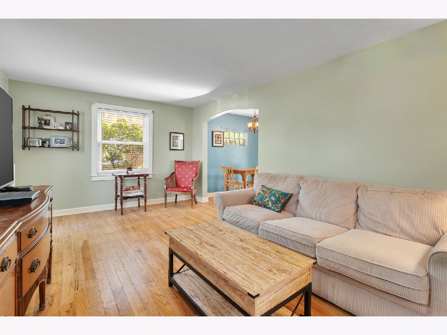
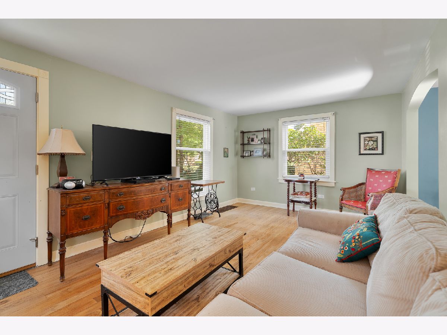
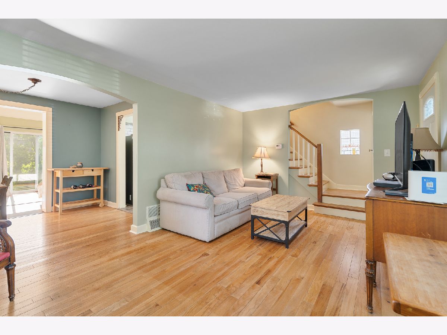
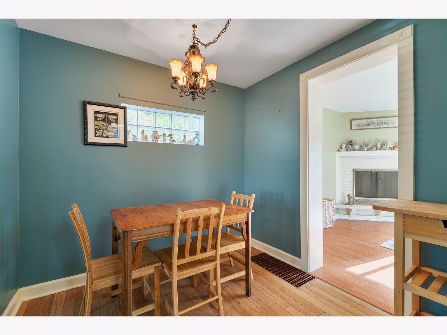
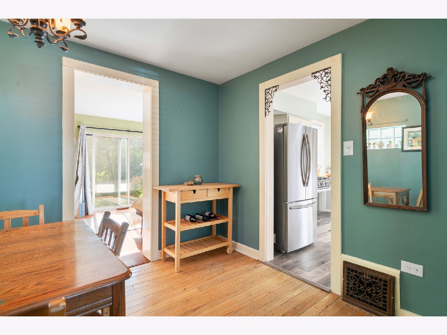
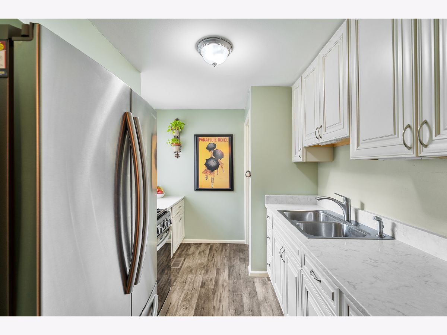
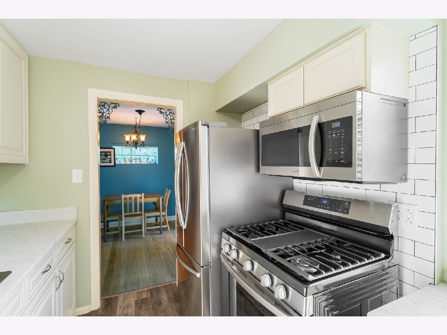
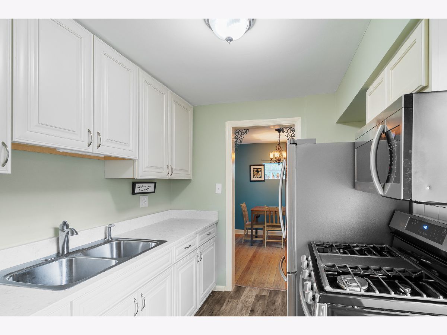
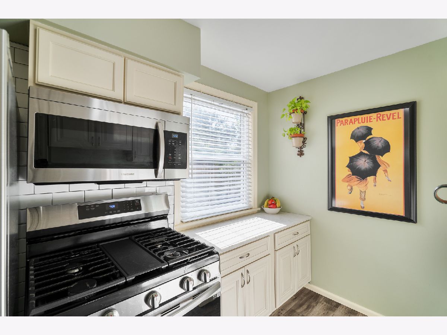
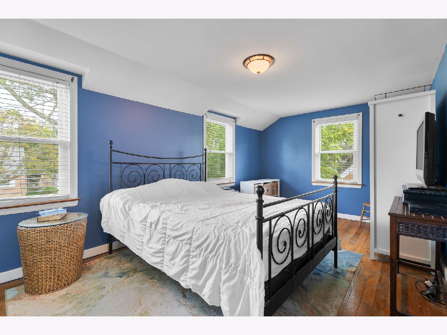
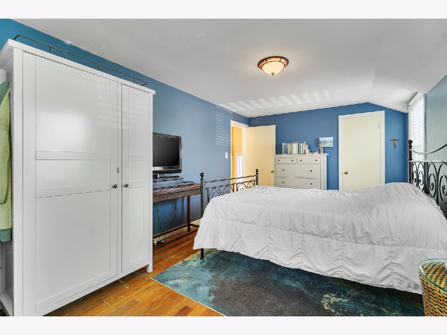
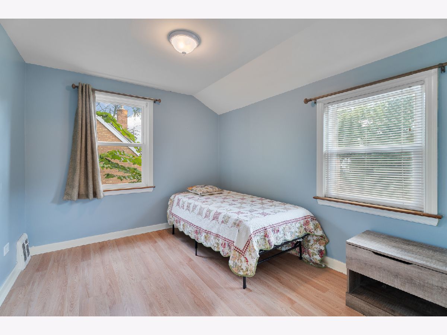
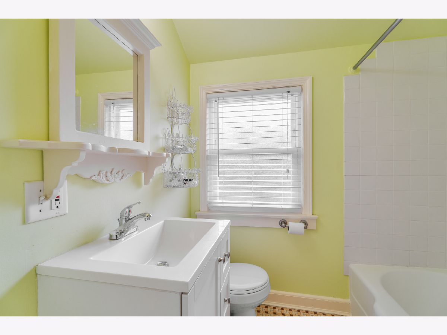
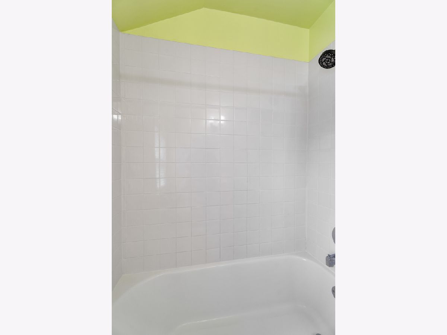
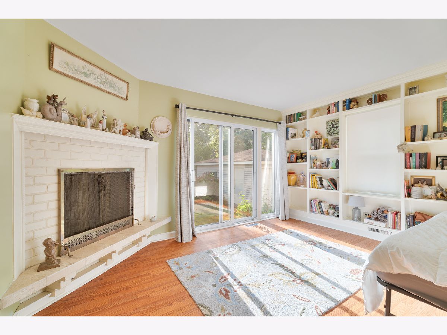
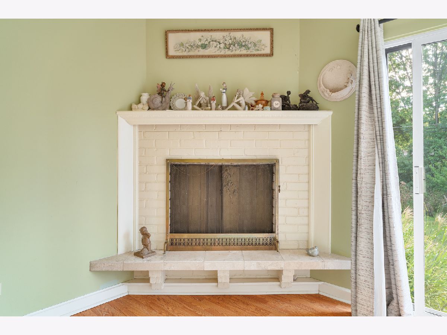
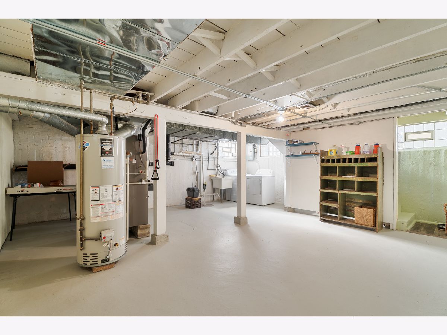
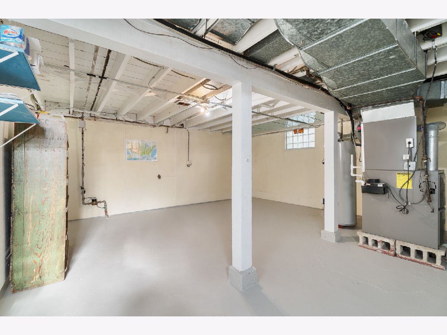
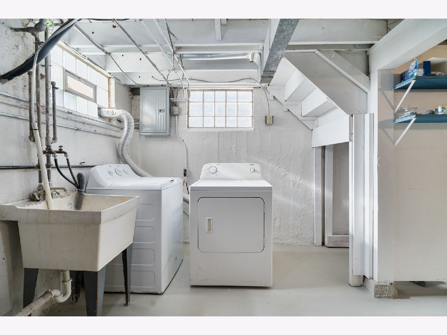
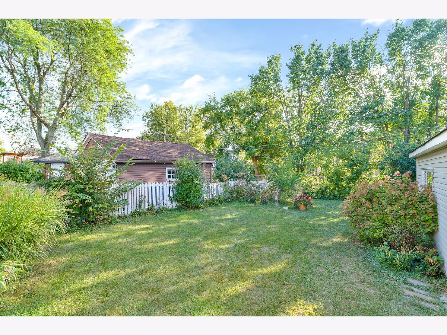
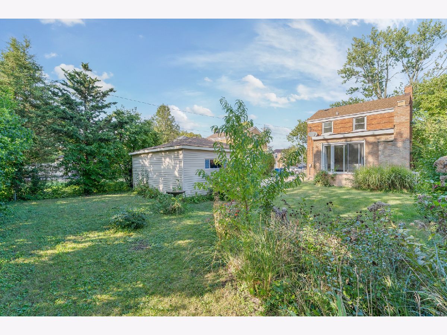
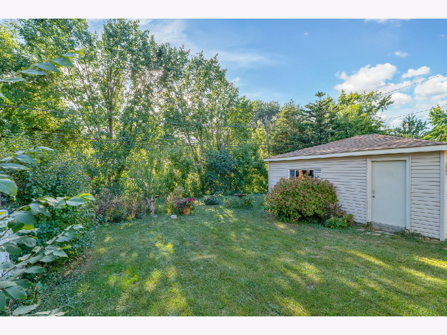
Room Specifics
Total Bedrooms: 3
Bedrooms Above Ground: 3
Bedrooms Below Ground: 0
Dimensions: —
Floor Type: —
Dimensions: —
Floor Type: —
Full Bathrooms: 1
Bathroom Amenities: —
Bathroom in Basement: 0
Rooms: —
Basement Description: —
Other Specifics
| 2 | |
| — | |
| — | |
| — | |
| — | |
| 49.9 x 135 | |
| — | |
| — | |
| — | |
| — | |
| Not in DB | |
| — | |
| — | |
| — | |
| — |
Tax History
| Year | Property Taxes |
|---|---|
| 2025 | $6,365 |
Contact Agent
Nearby Similar Homes
Nearby Sold Comparables
Contact Agent
Listing Provided By
RE/MAX City

