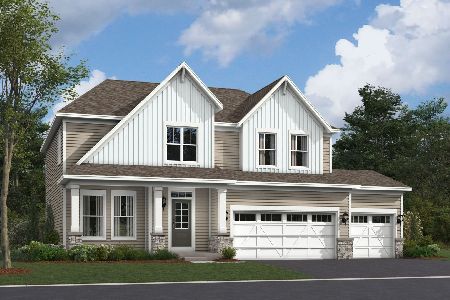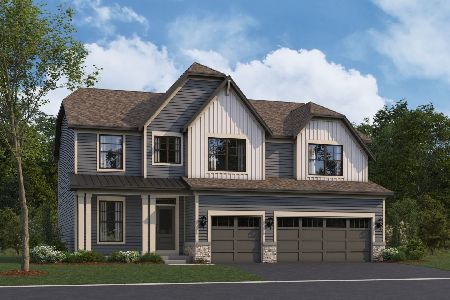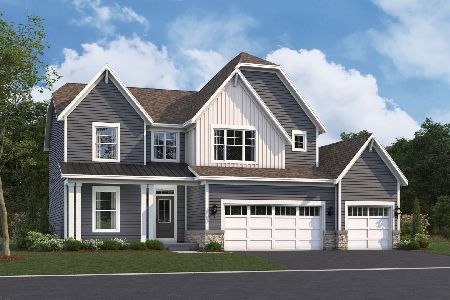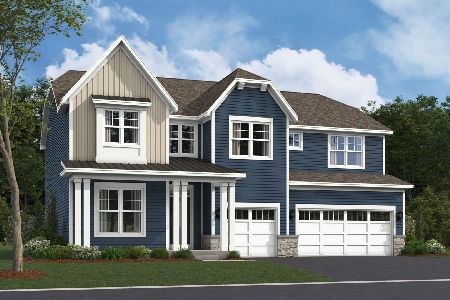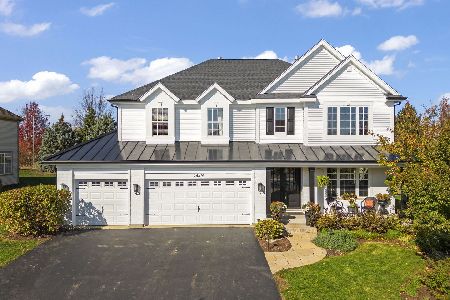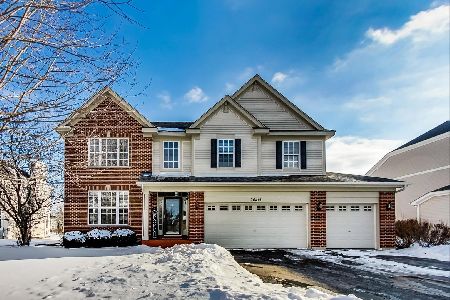26414 Rustling Birch Way, Plainfield, Illinois 60585
$800,000
|
For Sale
|
|
| Status: | Active |
| Sqft: | 3,237 |
| Cost/Sqft: | $247 |
| Beds: | 5 |
| Baths: | 5 |
| Year Built: | 2006 |
| Property Taxes: | $14,165 |
| Days On Market: | 181 |
| Lot Size: | 0,25 |
Description
Welcome to refined living in the prestigious Grande Park community of Plainfield, IL. This stunning 6-bedroom, 4.5-bathroom residence offers over 4,800 square feet of beautifully finished living space-3,379 sq ft above grade and an additional 1,499 sq ft in the fully finished basement. Designed for both luxury and functionality, this home delivers high-end finishes, timeless elegance, and a layout perfect for everyday comfort and impressive entertaining. Step through custom front and sliding glass doors into a thoughtfully designed open floor plan. Rich, hand-scraped and waxed wide plank white oak hardwood flooring flows throughout the main level. The heart of the home is the gourmet kitchen, featuring quartz countertops, premium appliances, beautiful cabinetry, and a large center island that invites gatherings of all kinds. A sunlit casual dining area and a formal dining room offer flexible dining options, while the spacious family room-with its cozy fireplace-sets the stage for warm, welcoming nights. A dedicated private office provides the ideal space for remote work or quiet study. Upstairs, retreat to the luxurious primary suite, complete with an indulgent spa-like bathroom boasting a steam shower, a high-end soaking tub that maintains temperature for up to 90 minutes, and expansive closet space. The additional bedrooms are generously sized, with a Jack-and-Jill bathroom shared by bedrooms 3 and 4, and a hall bath shared by bedrooms 1 and 2-perfectly suited for family or guests. The fully finished basement expands your living potential with a spacious recreation area, full bar with refrigerator, home theater or gym space, a private bedroom, and full bathroom-ideal for entertaining or multi-generational living. Step outside and embrace the exceptional lifestyle that Grande Park has to offer. The backyard is a private oasis, showcasing a custom stone patio with an elegant water feature, surrounded by lush, professionally designed landscaping. A charming custom-built children's playhouse adds a delightful touch for families. As part of the sought-after Grande Park community, you'll also enjoy exclusive access to resort-style amenities, including a sparkling pool, clubhouse, and beautifully maintained parks and trails-offering endless opportunities for recreation, relaxation, and connection. With its upscale finishes, expansive layout, and prime location, this home is a true standout. The home was updated between 2018 and 2023. The roof and siding were replaced in 2022. Don't miss your chance to make it your own and experience the pinnacle of luxury living. Schedule your tour today!
Property Specifics
| Single Family | |
| — | |
| — | |
| 2006 | |
| — | |
| — | |
| No | |
| 0.25 |
| Kendall | |
| Grande Park | |
| 1250 / Annual | |
| — | |
| — | |
| — | |
| 12430921 | |
| 0336481002 |
Nearby Schools
| NAME: | DISTRICT: | DISTANCE: | |
|---|---|---|---|
|
Grade School
Grande Park Elementary School |
308 | — | |
|
Middle School
Murphy Junior High School |
308 | Not in DB | |
|
High School
Oswego East High School |
308 | Not in DB | |
Property History
| DATE: | EVENT: | PRICE: | SOURCE: |
|---|---|---|---|
| 2 Feb, 2011 | Sold | $223,750 | MRED MLS |
| 24 Jan, 2011 | Under contract | $259,900 | MRED MLS |
| — | Last price change | $274,900 | MRED MLS |
| 8 Dec, 2010 | Listed for sale | $274,900 | MRED MLS |
| 11 Apr, 2024 | Sold | $790,000 | MRED MLS |
| 3 Mar, 2024 | Under contract | $824,000 | MRED MLS |
| 1 Nov, 2023 | Listed for sale | $824,000 | MRED MLS |
| 1 Aug, 2025 | Listed for sale | $800,000 | MRED MLS |
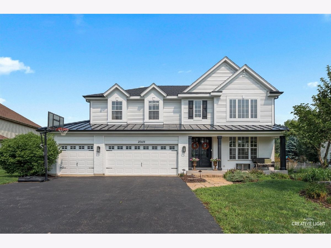
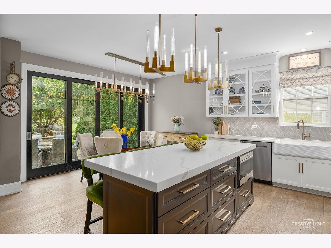
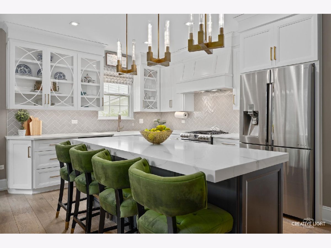
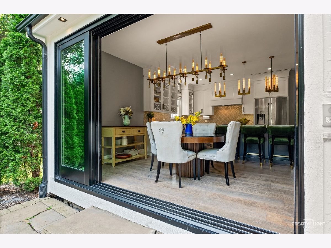
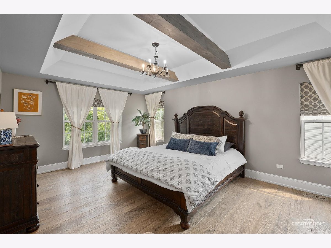
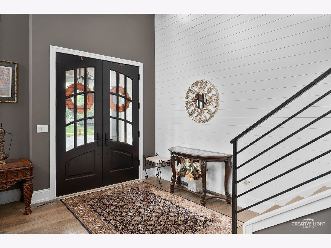
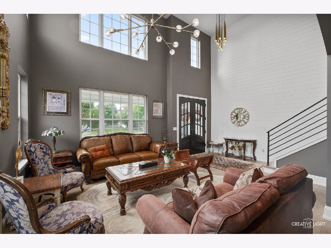
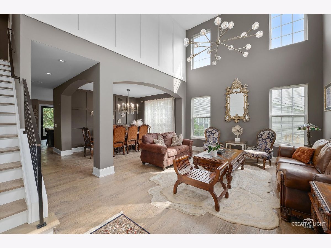
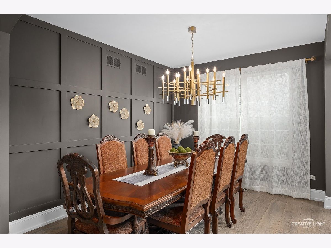
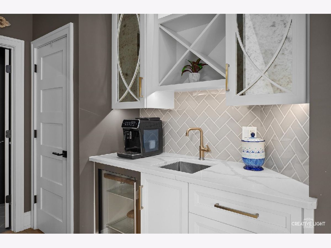
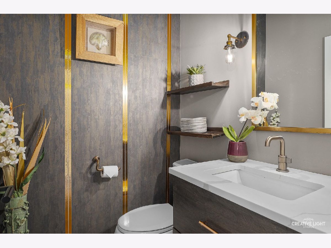
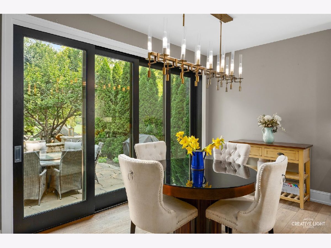
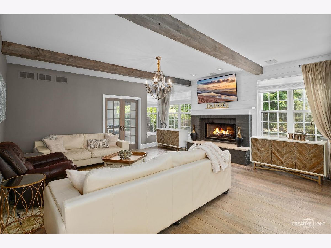
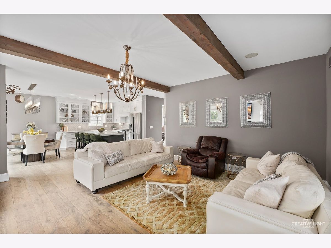
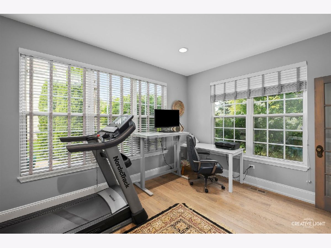
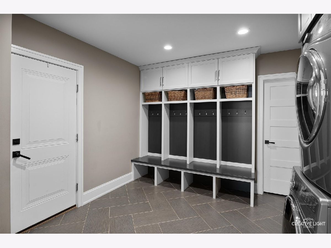
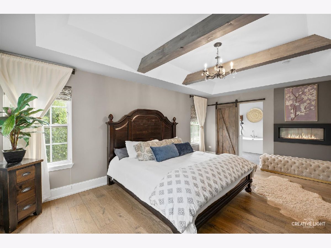
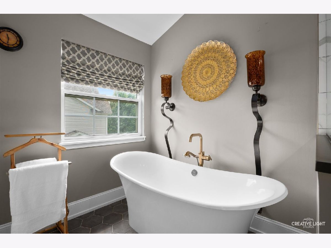
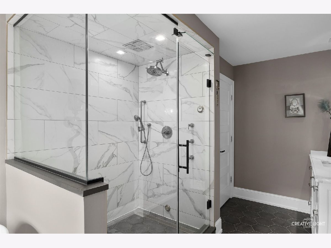
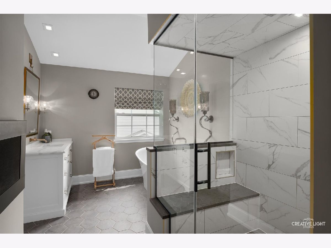
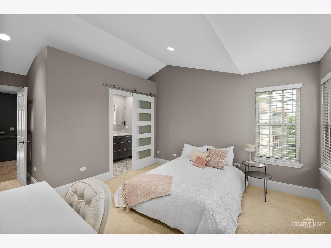
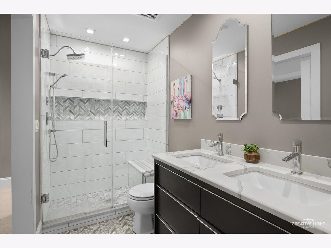
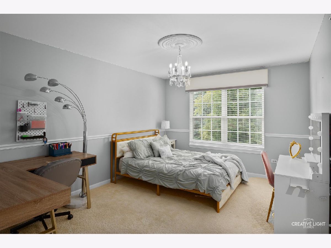
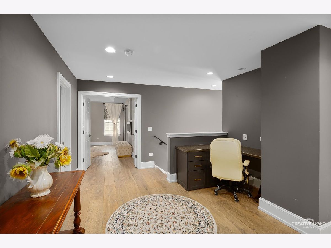
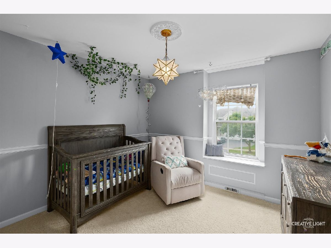
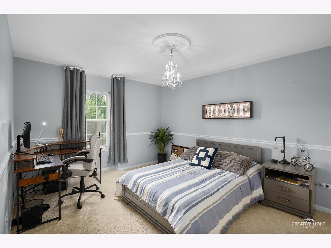
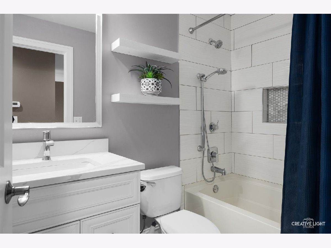
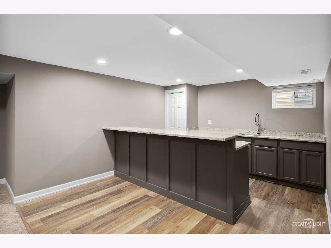
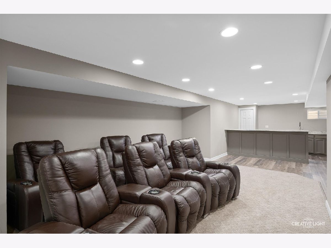
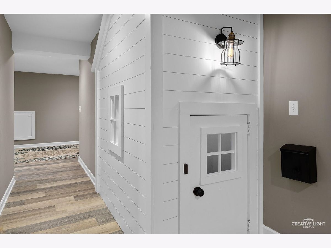
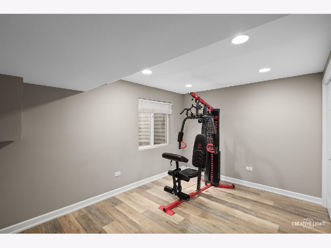
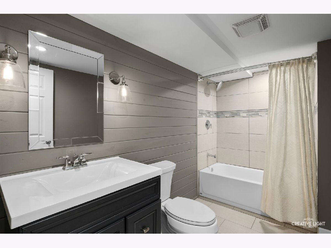
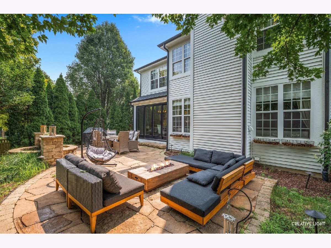
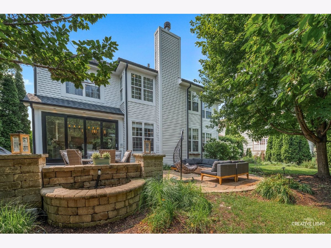
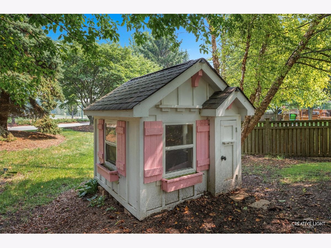
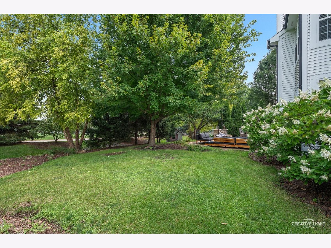
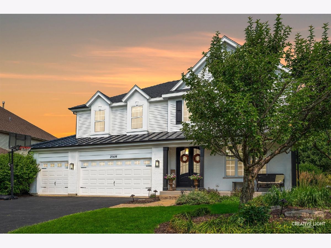
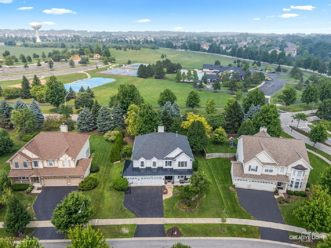
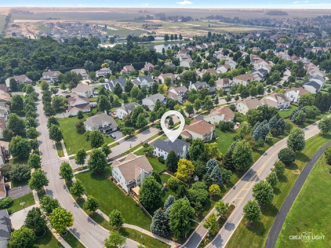
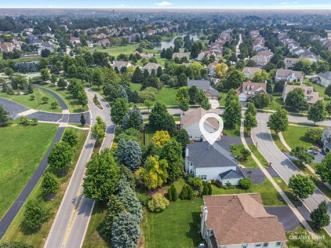
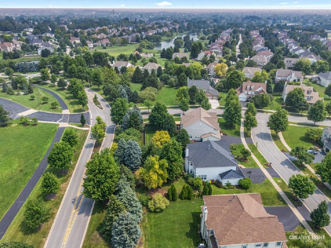
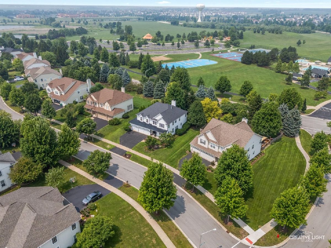
Room Specifics
Total Bedrooms: 6
Bedrooms Above Ground: 5
Bedrooms Below Ground: 1
Dimensions: —
Floor Type: —
Dimensions: —
Floor Type: —
Dimensions: —
Floor Type: —
Dimensions: —
Floor Type: —
Dimensions: —
Floor Type: —
Full Bathrooms: 5
Bathroom Amenities: Separate Shower,Steam Shower,Double Sink,Full Body Spray Shower,Soaking Tub
Bathroom in Basement: 1
Rooms: —
Basement Description: —
Other Specifics
| 3 | |
| — | |
| — | |
| — | |
| — | |
| 10890 | |
| — | |
| — | |
| — | |
| — | |
| Not in DB | |
| — | |
| — | |
| — | |
| — |
Tax History
| Year | Property Taxes |
|---|---|
| 2011 | $9,153 |
| 2024 | $8,020 |
| 2025 | $14,165 |
Contact Agent
Nearby Similar Homes
Nearby Sold Comparables
Contact Agent
Listing Provided By
john greene, Realtor

