2649 Hermitage Avenue, Lincoln Park, Chicago, Illinois 60614
$1,350,000
|
For Sale
|
|
| Status: | Active |
| Sqft: | 3,400 |
| Cost/Sqft: | $397 |
| Beds: | 4 |
| Baths: | 5 |
| Year Built: | 2009 |
| Property Taxes: | $21,712 |
| Days On Market: | 16 |
| Lot Size: | 0,00 |
Description
Rarely Available South East Facing 4 bedroom 4 1/2 bath CORNER row home in the exclusive Hartland Park community with tons of light and SKYLINE VIEWS. 3 outdoor spaces. This lovingly maintained home lives like a single family with great entertaining space. Enter thru the lovely south facing patio. The 1st level is complete with a formal entry way, a family room that could be a 5th bedroom and full bath. 2nd floor features the living room with a gas fireplace, dining room and the Kitchen with eat in/tv/play area that leads out to a balcony. 1/2 bath. Kitchen is ample with 42" cabinetry, and has high end appliances, Wolf, Bosh and Sub Zero. 3rd floor has 3 bedrooms with one on suite, a second bath and a laundry closet with side by side w/d. The 4th floor has an ample primary suite that leads out to a wonderful deck with Skyline Views, and exudes 3 closets, and a primary bath with Marble tile, steam shower, soaking tub and dual vanity The open floor plan allows for great entertaining. 2 car attached heated garage. Dual HVAC, replaced in 2023. Water Heater 2020. Professionally managed community offers resident-only playground, park, basketball court and dog run. Fantastic walk-to-everything location steps to Chi Che Wang Park, Wrightwood Park, restaurants, coffee shops, boutiques, groceries and highly rated Prescott School!
Property Specifics
| Condos/Townhomes | |
| 4 | |
| — | |
| 2009 | |
| — | |
| TOWNHOUSE | |
| No | |
| — |
| Cook | |
| Hartland Park | |
| 350 / Monthly | |
| — | |
| — | |
| — | |
| 12484495 | |
| 14304032560000 |
Nearby Schools
| NAME: | DISTRICT: | DISTANCE: | |
|---|---|---|---|
|
Grade School
Prescott Elementary School |
299 | — | |
|
High School
Lincoln Park High School |
299 | Not in DB | |
Property History
| DATE: | EVENT: | PRICE: | SOURCE: |
|---|---|---|---|
| 3 Sep, 2014 | Sold | $905,000 | MRED MLS |
| 22 Jul, 2014 | Under contract | $950,000 | MRED MLS |
| — | Last price change | $975,000 | MRED MLS |
| 28 May, 2014 | Listed for sale | $975,000 | MRED MLS |
| 4 Nov, 2025 | Listed for sale | $1,350,000 | MRED MLS |
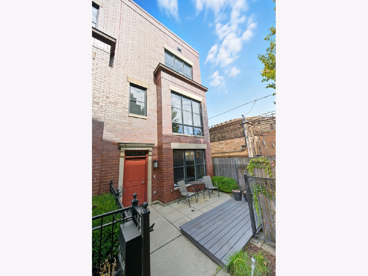

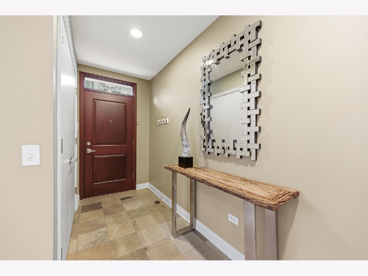
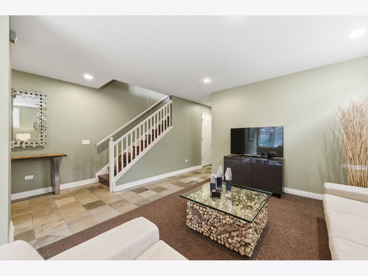
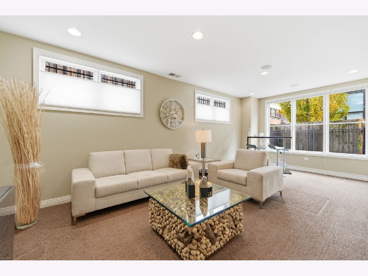
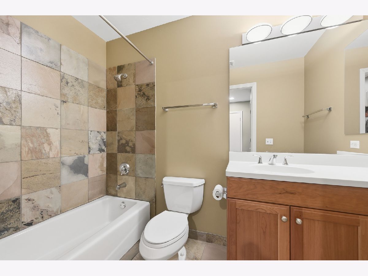
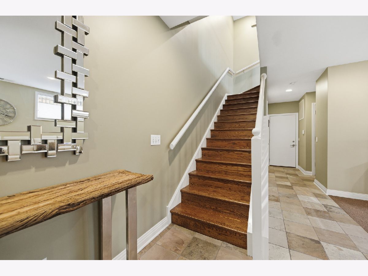
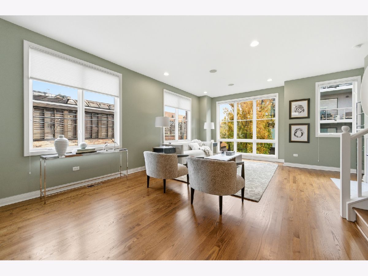
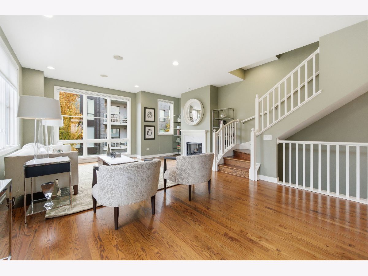
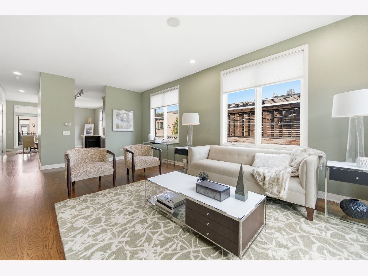
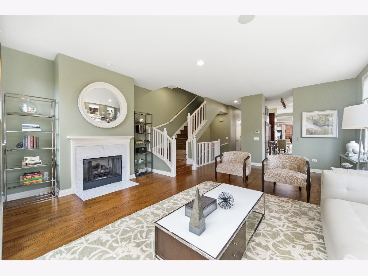
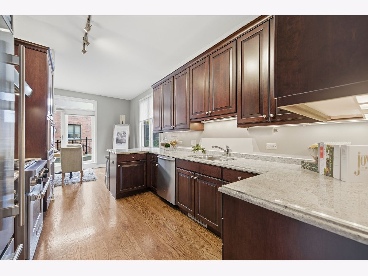
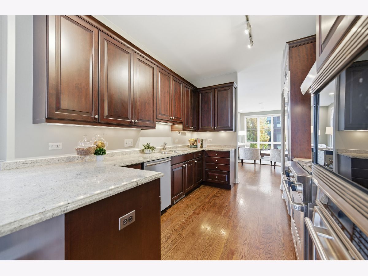
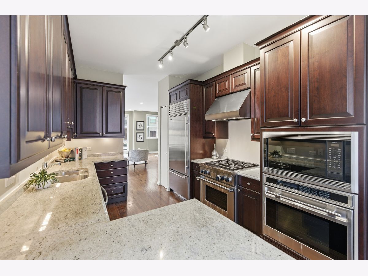
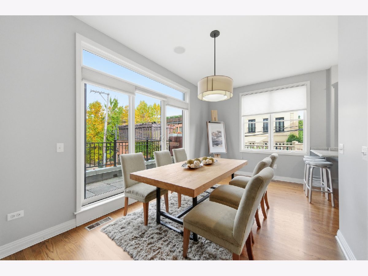
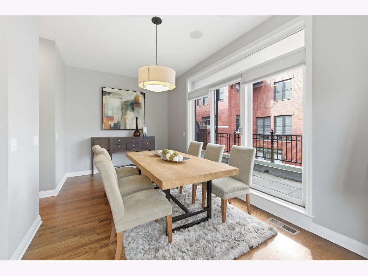
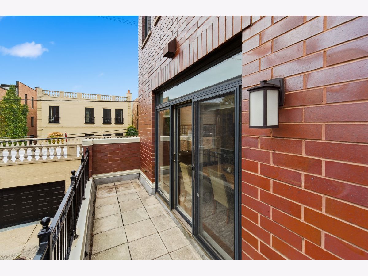
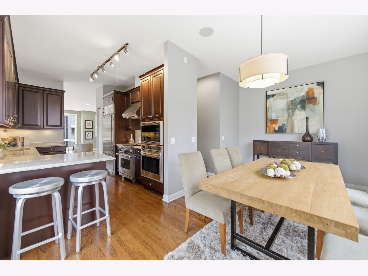
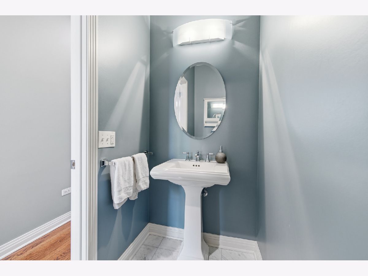
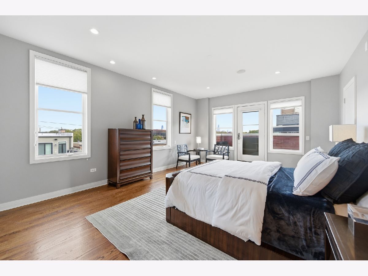
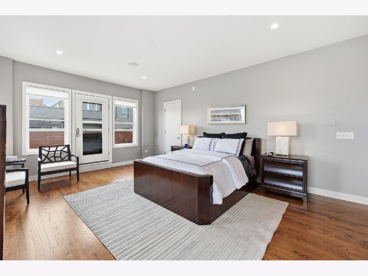
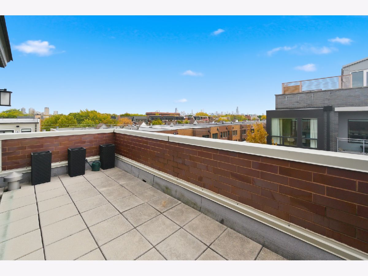
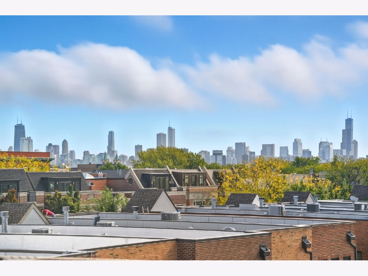
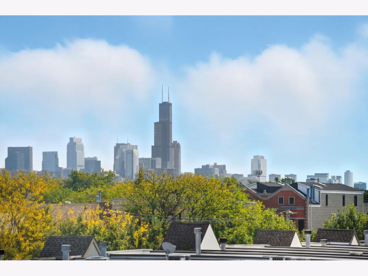
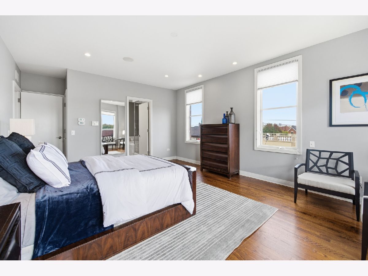
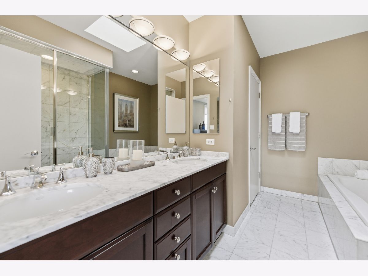
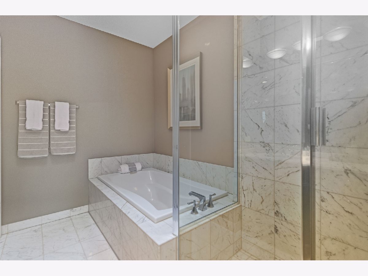
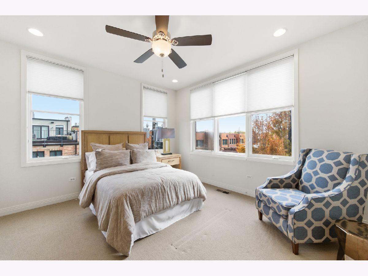
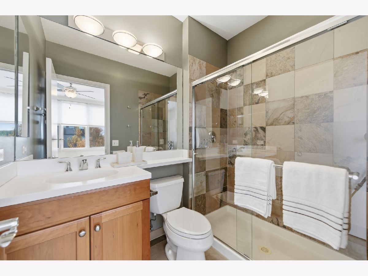
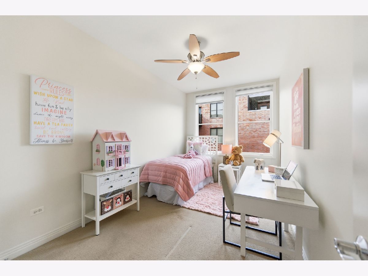
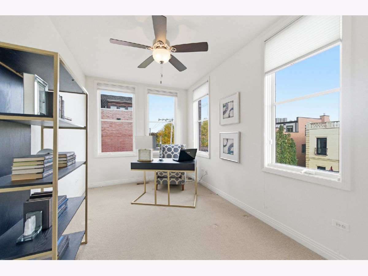
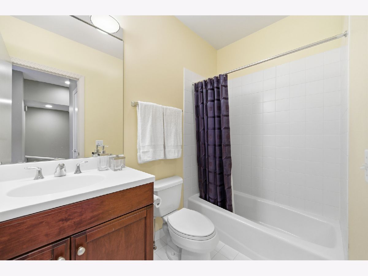
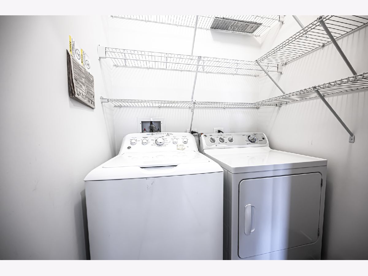
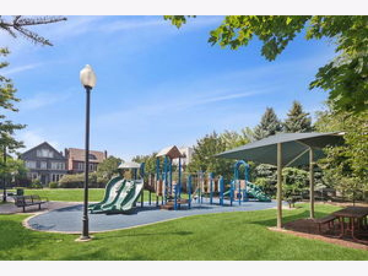
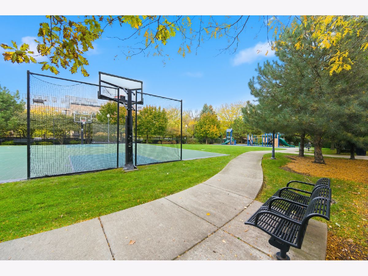
Room Specifics
Total Bedrooms: 4
Bedrooms Above Ground: 4
Bedrooms Below Ground: 0
Dimensions: —
Floor Type: —
Dimensions: —
Floor Type: —
Dimensions: —
Floor Type: —
Full Bathrooms: 5
Bathroom Amenities: Separate Shower,Steam Shower,Double Sink,Soaking Tub
Bathroom in Basement: 0
Rooms: —
Basement Description: —
Other Specifics
| 2 | |
| — | |
| — | |
| — | |
| — | |
| 19 X 64.34 | |
| — | |
| — | |
| — | |
| — | |
| Not in DB | |
| — | |
| — | |
| — | |
| — |
Tax History
| Year | Property Taxes |
|---|---|
| 2014 | $15,036 |
| 2025 | $21,712 |
Contact Agent
Contact Agent
Listing Provided By
@properties Christie's International Real Estate


