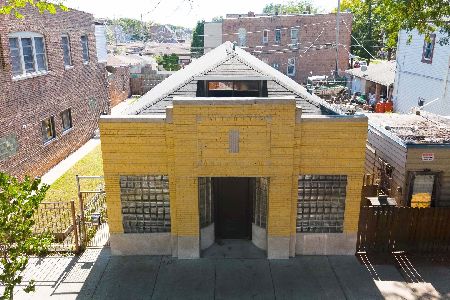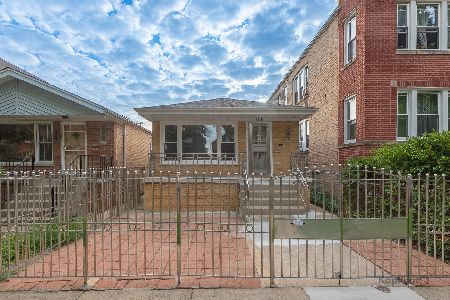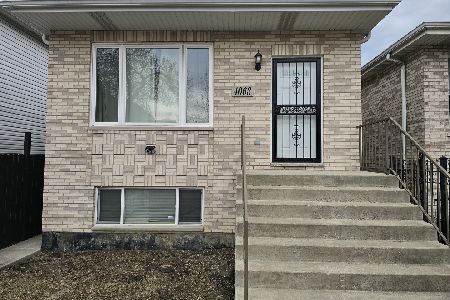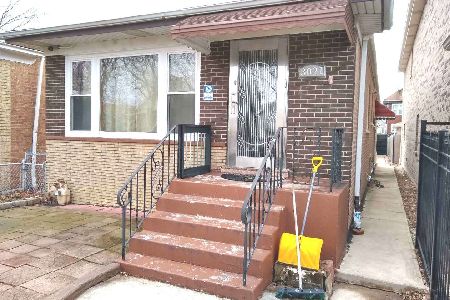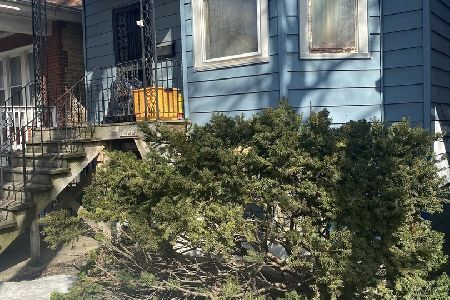2651 Pope John Paul Ii Drive, Brighton Park, Chicago, Illinois 60632
$289,900
|
For Sale
|
|
| Status: | Active |
| Sqft: | 1,600 |
| Cost/Sqft: | $181 |
| Beds: | 3 |
| Baths: | 1 |
| Year Built: | 1914 |
| Property Taxes: | $2,887 |
| Days On Market: | 92 |
| Lot Size: | 0,00 |
Description
~Welcome home to this beautifully updated all-brick residence that perfectly blends timeless charm with modern luxury~Every inch of this 3-bedroom gem has been thoughtfully designed and meticulously upgraded, offering the kind of warmth, comfort, and craftsmanship that today's buyers dream of finding~Step inside to a spacious living room where natural light dances across elegant travertine stone floors, setting the tone for this inviting home~The heart of the home - the kitchen - is a true showpiece, featuring custom cabinetry, quartz countertops, a classic subway tile backsplash, and stunning travertine flooring~Whether you're preparing weeknight meals or hosting gatherings, this kitchen is designed to impress and built for real life~The bathroom feels like a retreat, showcasing designer tile, a rainfall showerhead, body sprays, and soothing travertine stone that adds a touch of luxury to your daily routine~Outside, your private backyard oasis awaits - the perfect space for entertaining friends and family, or simply enjoying a quiet morning coffee surrounded by peace and privacy~A separate laundry room with ample storage and a 2-car garage complete the package~From top to bottom, this home reflects the owner's passion for quality and attention to detail~It's more than a house - it's a place to make memories, unwind, and truly feel at home~Don't wait-homes like this don't stay on the market for long~Schedule your private showing today and experience firsthand the quality, comfort, and pride of ownership that make this home truly one of a kind~
Property Specifics
| Single Family | |
| — | |
| — | |
| 1914 | |
| — | |
| — | |
| No | |
| — |
| Cook | |
| — | |
| — / Not Applicable | |
| — | |
| — | |
| — | |
| 12506153 | |
| 19014020040000 |
Property History
| DATE: | EVENT: | PRICE: | SOURCE: |
|---|---|---|---|
| — | Last price change | $300,000 | MRED MLS |
| 30 Oct, 2025 | Listed for sale | $300,000 | MRED MLS |
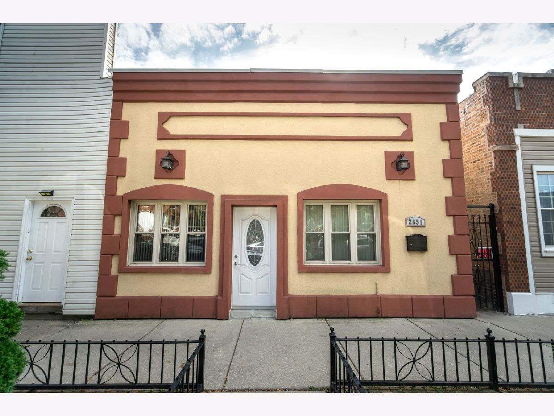
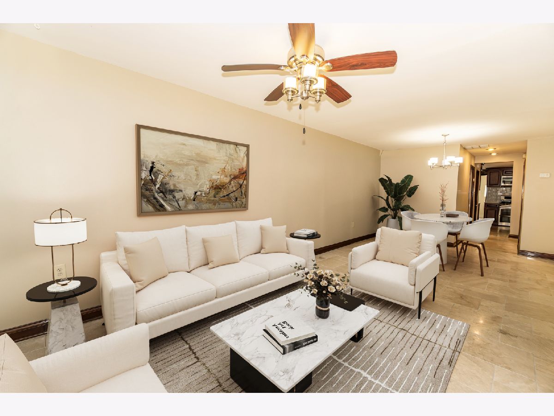
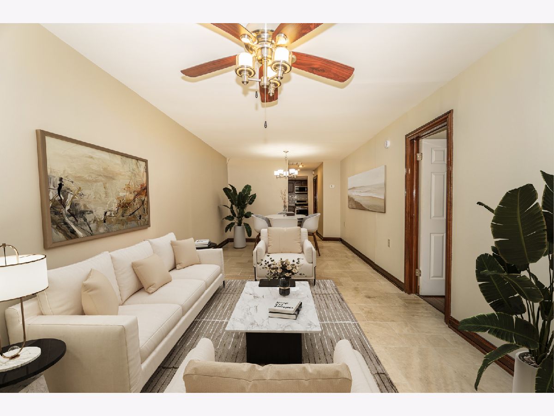
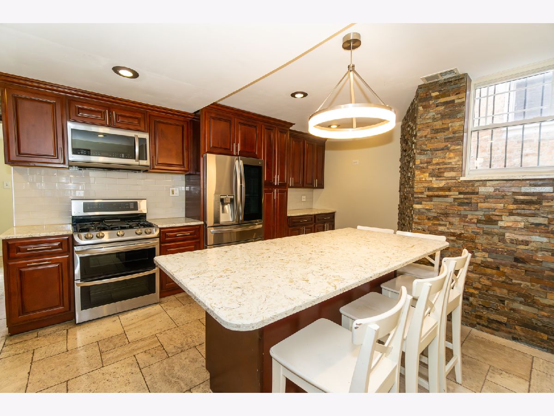
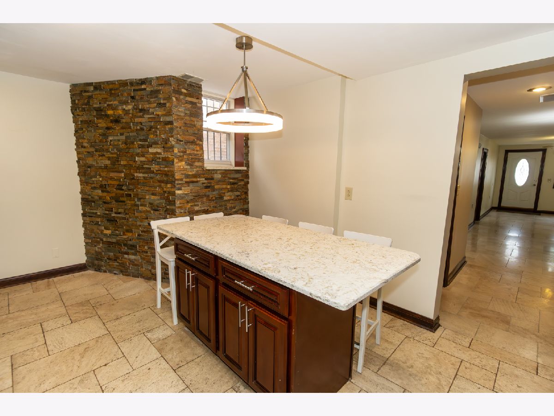
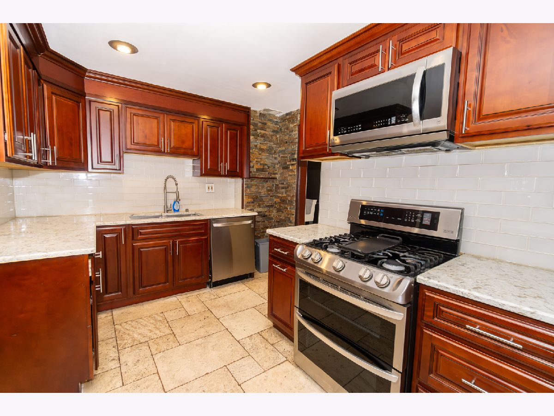
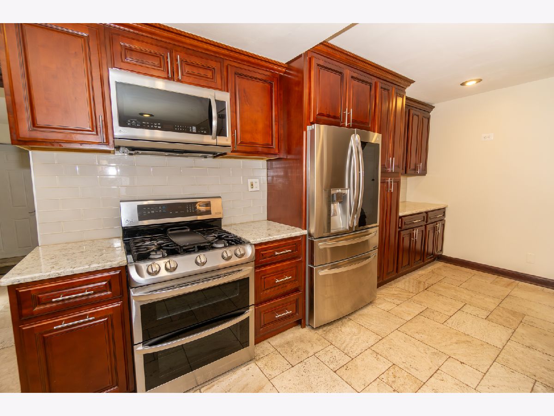
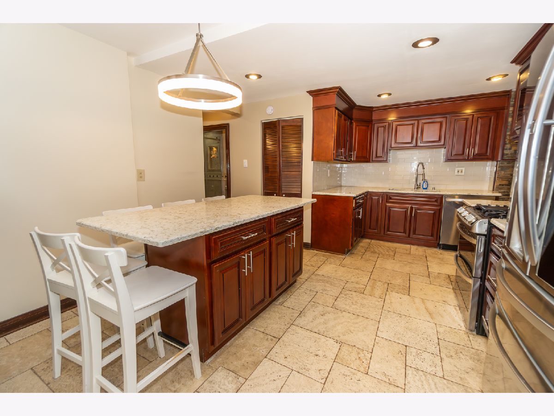
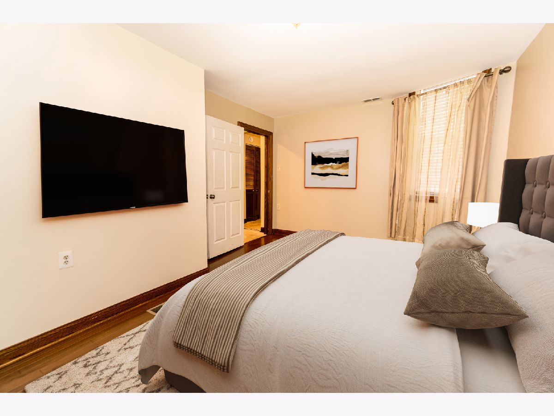
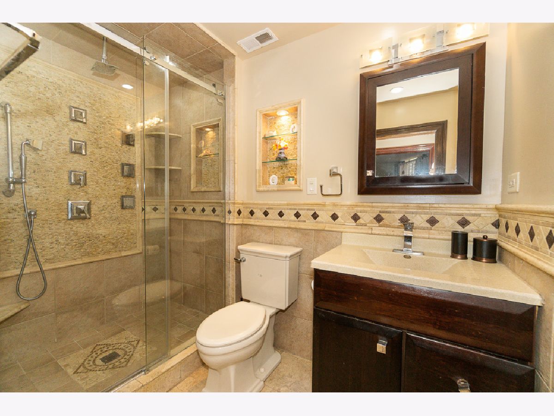
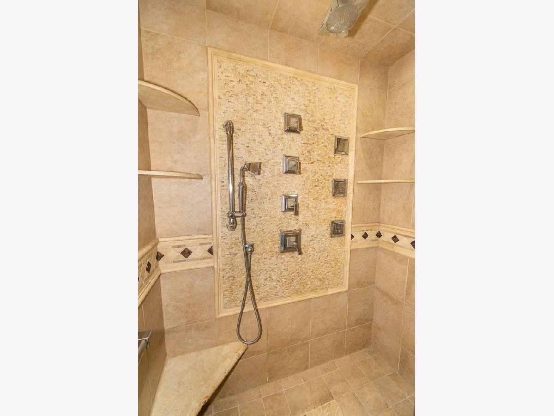
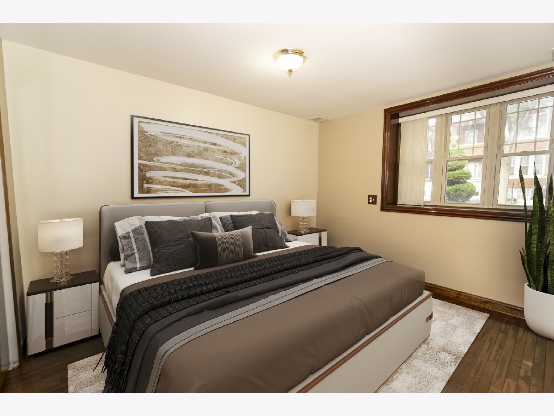
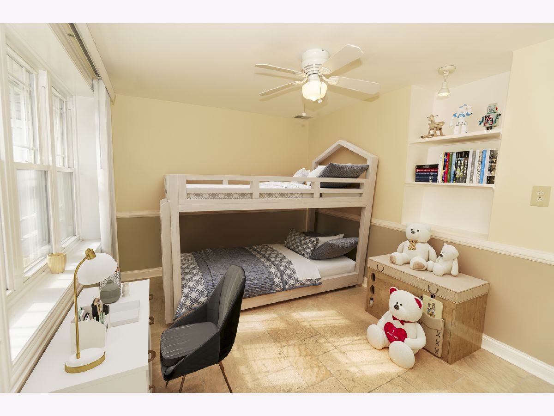
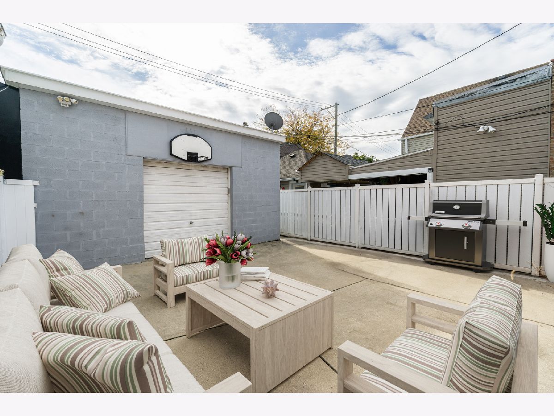
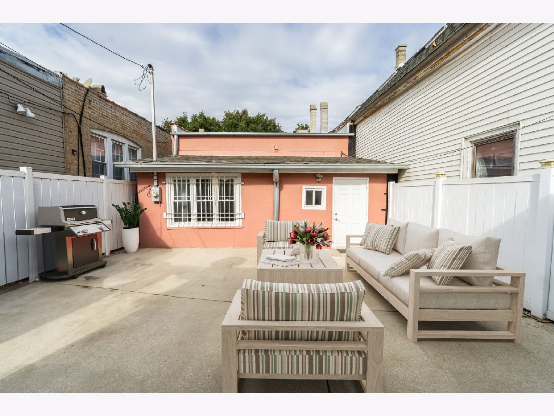
Room Specifics
Total Bedrooms: 3
Bedrooms Above Ground: 3
Bedrooms Below Ground: 0
Dimensions: —
Floor Type: —
Dimensions: —
Floor Type: —
Full Bathrooms: 1
Bathroom Amenities: Separate Shower,Full Body Spray Shower
Bathroom in Basement: 0
Rooms: —
Basement Description: —
Other Specifics
| 2 | |
| — | |
| — | |
| — | |
| — | |
| 25X125 | |
| — | |
| — | |
| — | |
| — | |
| Not in DB | |
| — | |
| — | |
| — | |
| — |
Tax History
| Year | Property Taxes |
|---|---|
| — | $2,887 |
Contact Agent
Nearby Similar Homes
Nearby Sold Comparables
Contact Agent
Listing Provided By
Century 21 Circle

