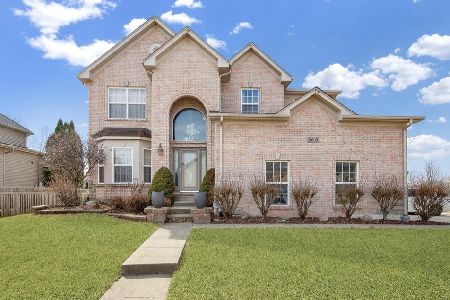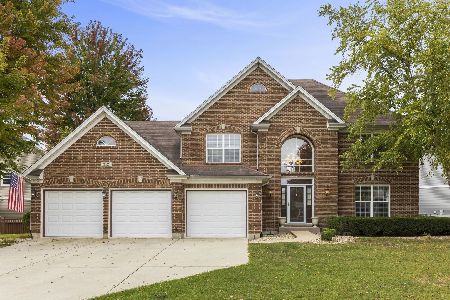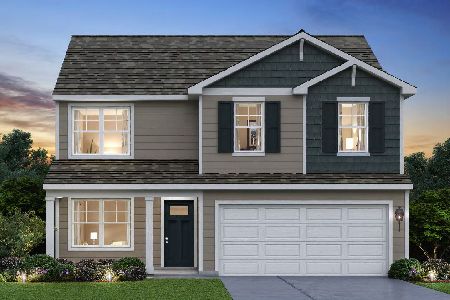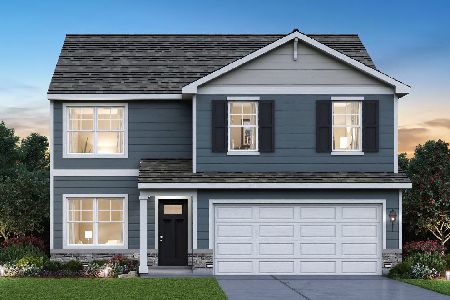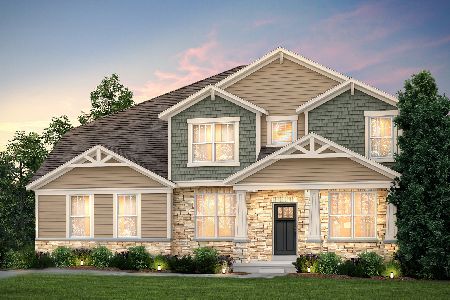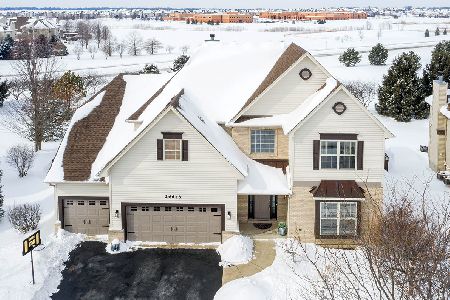26640 Lindengate Circle, Plainfield, Illinois 60585
$649,900
|
For Sale
|
|
| Status: | New |
| Sqft: | 3,485 |
| Cost/Sqft: | $186 |
| Beds: | 4 |
| Baths: | 5 |
| Year Built: | 2005 |
| Property Taxes: | $15,595 |
| Days On Market: | 1 |
| Lot Size: | 0,27 |
Description
THE ONE YOU'VE BEEN WAITING FOR! This BEAUTIFUL Home features Spacious Rooms, Stylish Updates, Tons of Windows that let in the light and PLENTY of Options for More Bedroom Spaces... 4 "True" 2nd Level Bedrooms, a 5th Bedroom w/4th Full Bath in the Basement, and a 1st Floor Office that could be a 6th Main Level Bedroom. And if you are looking for a home with No Backyard Neighbors... this is it! The Backyard w/Deck & Paver Patio w/Built-In Firepit open to Green Space and and the Pond w/Walking Path for some GORGEOUS Sunset Water Views! Sunny & Bright with Cathedral Ceilings in the Family Room & Foyer. You'll love Cooking & Entertaining in the Gourmet Kitchen, featuring a Big Breakfast Island, Staggered White Cabinetry w/Crown Molding, Granite Countertops and SS Appliances w/Cooktop & Built-In Oven, and Butler's Pantry w/Double-Door Closet Pantry. The 1st Floor also includes a Formal Living Room, Formal Dining Room, a Lovely Breakfast Sunroom w/Walkout to Balcony Deck, Bright & Airy Office/Den, and 1st Floor Laundry/Mud Room. The 2nd Floor's Primary enSuite features a Vaulted Tray Ceiling, BIG Full Bath w/2 Separate Vanities, Water Closet, Large Tub & Seated Shower, plus a Huge Walk-In Closet w/Chandelier. The Second Bedroom is also enSuite w/it's own Private Bath, and Bedrooms 3 & 4 are connected by a Jack & Jill Bath. Bedroom #5 and Full Bathroom #4 are the finished areas of a Huge Full Look-Out Basement. The Backyard offers a Private Upper-Level Composite Deck for those GORGEOUS SUNSET VIEWS and a Lower-Level Paver Patio, Perfect for Grilling and Quiet Evening Conversations around the Built-In Fire Pit. LOADS of Updates from 2021 to the present include Roof & Gutters, Epoxy Garage Floor, Refinished Hardwood Floors, Updated Lighting, Newer Flooring in the Family Room, Office & throughout the 2nd Floor, Newer Fridge & Dishwasher & More. Grande Park is a Premier Clubhouse Community clustered around a Huge 100-Acre Park featuring an Aquatic Center, Clubhouse, Park/Playground, and Various Soccer & Baseball Fields, Basketball, Volleyball, & Tennis Courts, and Serene Ponds, Walking Paths, Nature Areas, and Wetlands. Winter also brings it's residents 2 Skating Rinks and Sledding Hills! The HOA allows in-ground swimming pools & fencing. Contact the listing agent for details.
Property Specifics
| Single Family | |
| — | |
| — | |
| 2005 | |
| — | |
| — | |
| Yes | |
| 0.27 |
| Kendall | |
| Grande Park | |
| 1250 / Annual | |
| — | |
| — | |
| — | |
| 12511095 | |
| 0336451024 |
Nearby Schools
| NAME: | DISTRICT: | DISTANCE: | |
|---|---|---|---|
|
Grade School
Grande Park Elementary School |
308 | — | |
|
Middle School
Murphy Junior High School |
308 | Not in DB | |
|
High School
Oswego East High School |
308 | Not in DB | |
Property History
| DATE: | EVENT: | PRICE: | SOURCE: |
|---|---|---|---|
| 28 May, 2021 | Sold | $530,000 | MRED MLS |
| 1 Apr, 2021 | Under contract | $540,000 | MRED MLS |
| 26 Mar, 2021 | Listed for sale | $540,000 | MRED MLS |
| 4 Nov, 2025 | Listed for sale | $649,900 | MRED MLS |
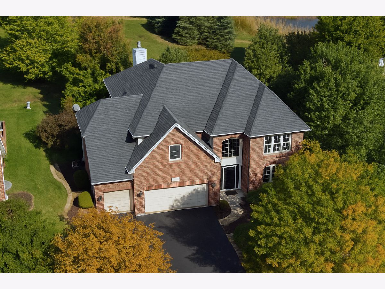
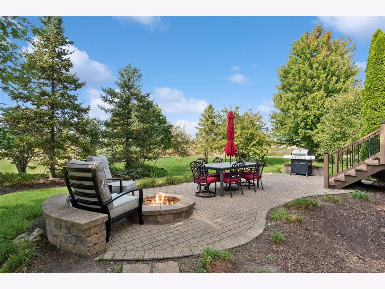
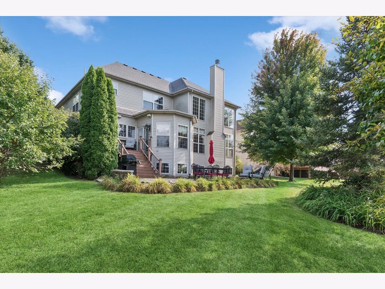
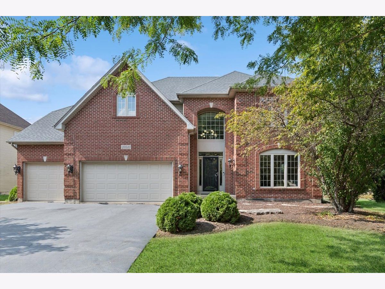
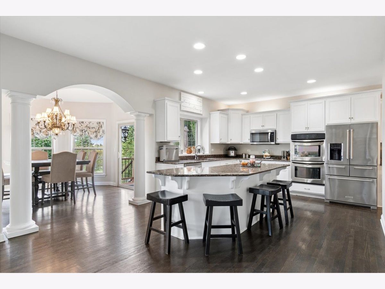
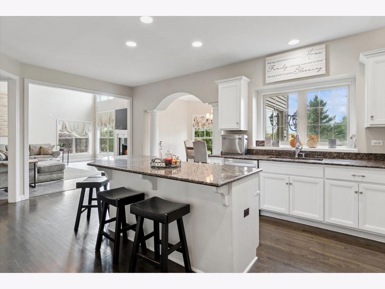
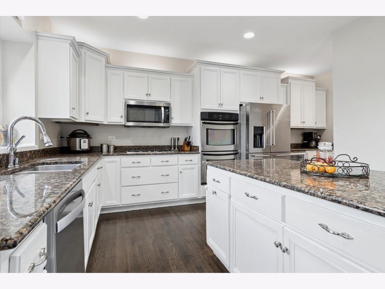
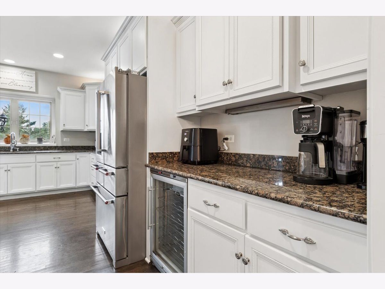
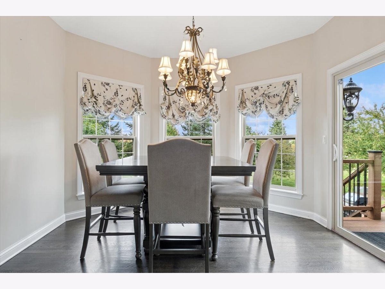
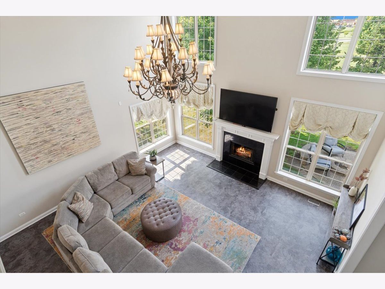
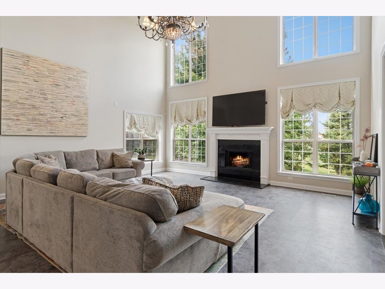
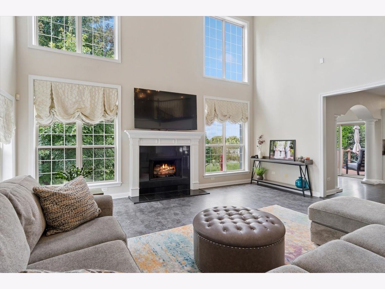
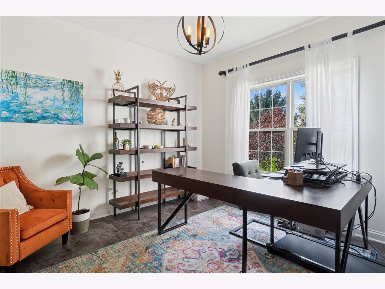
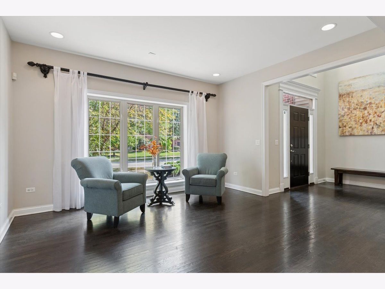
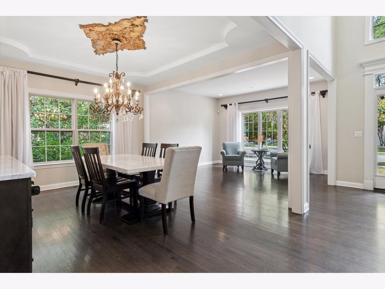
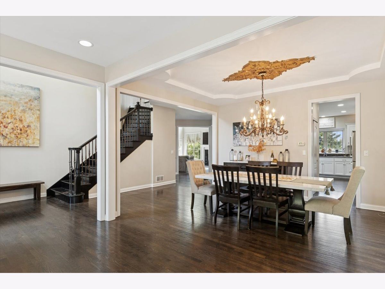
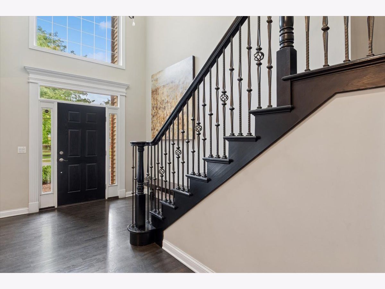
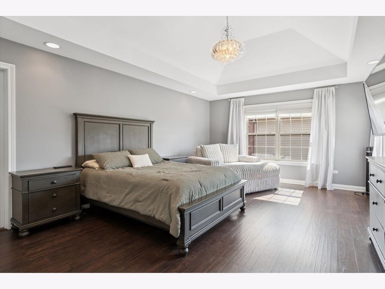
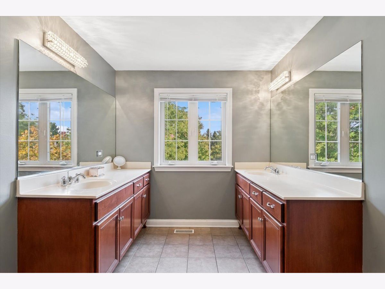
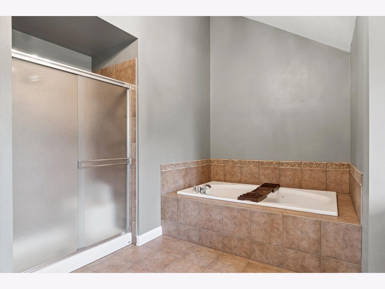
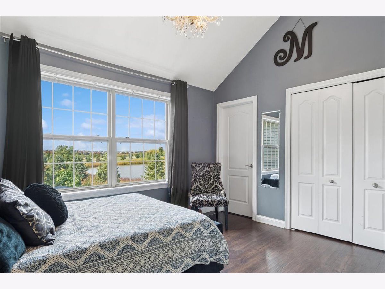
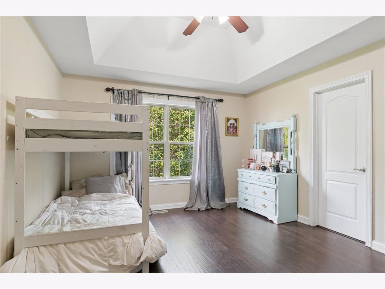
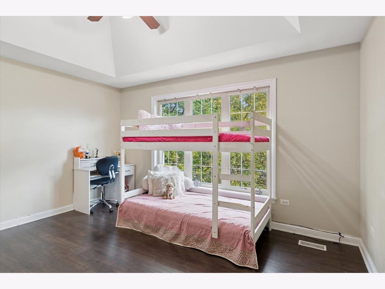
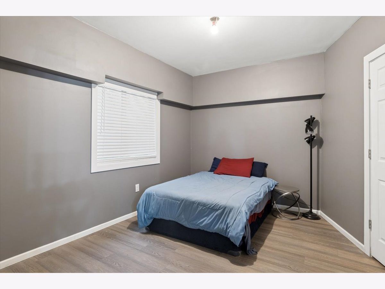
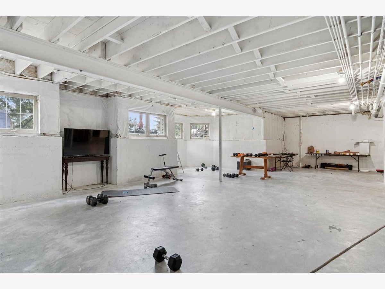
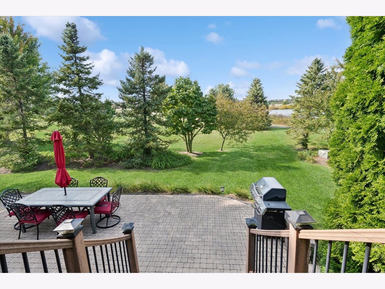
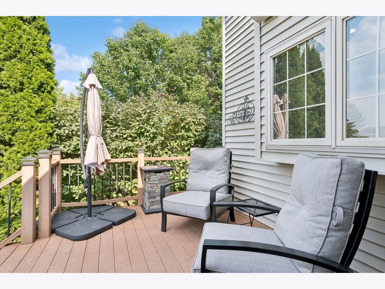
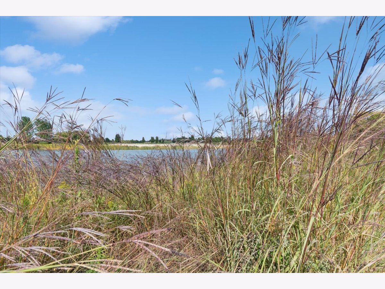
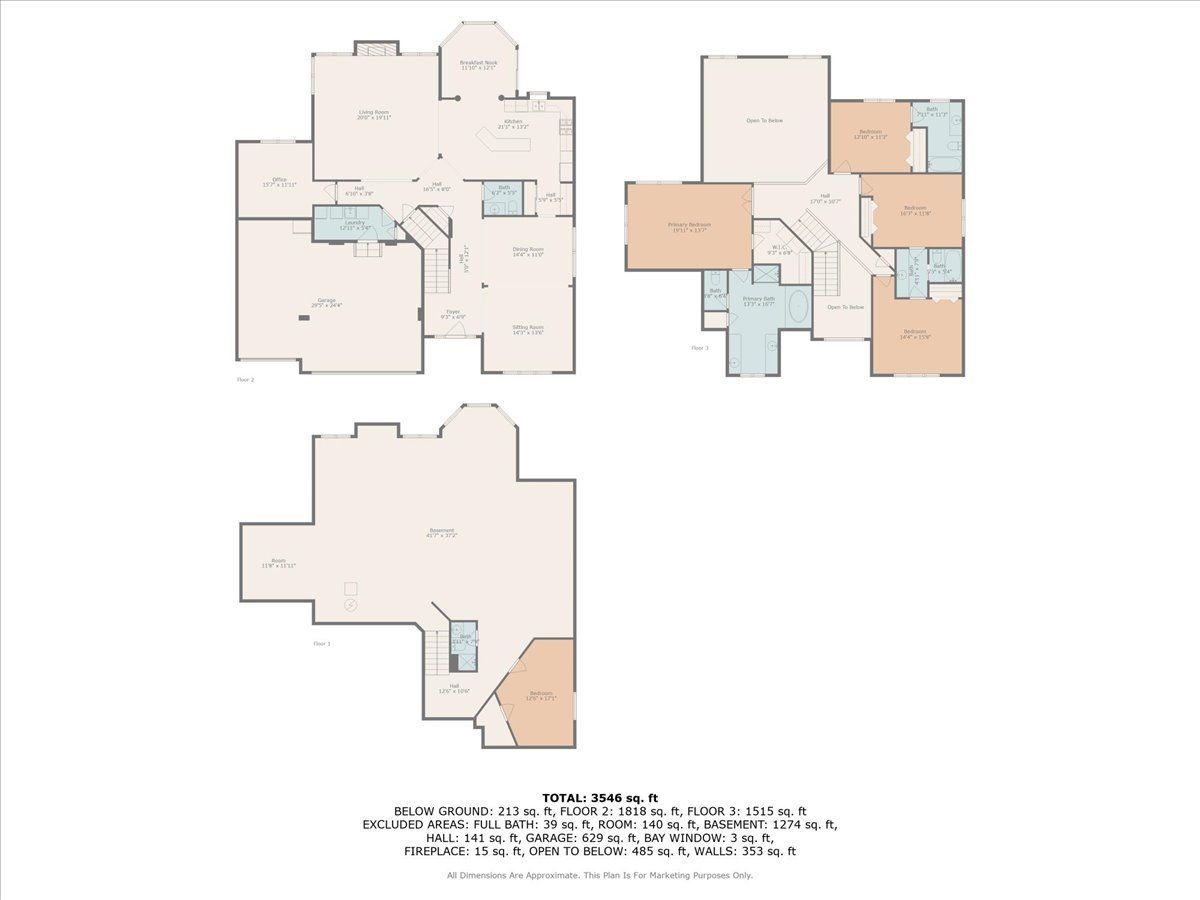
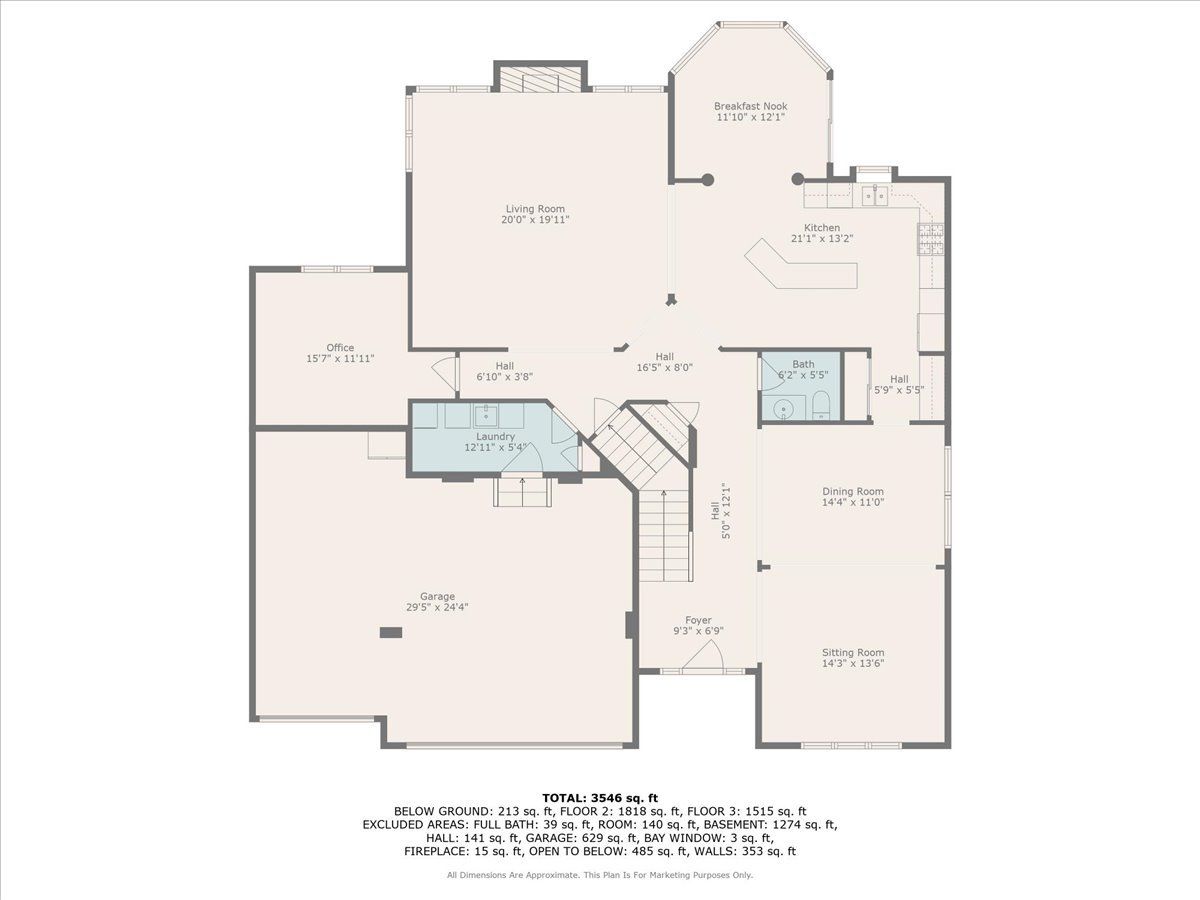
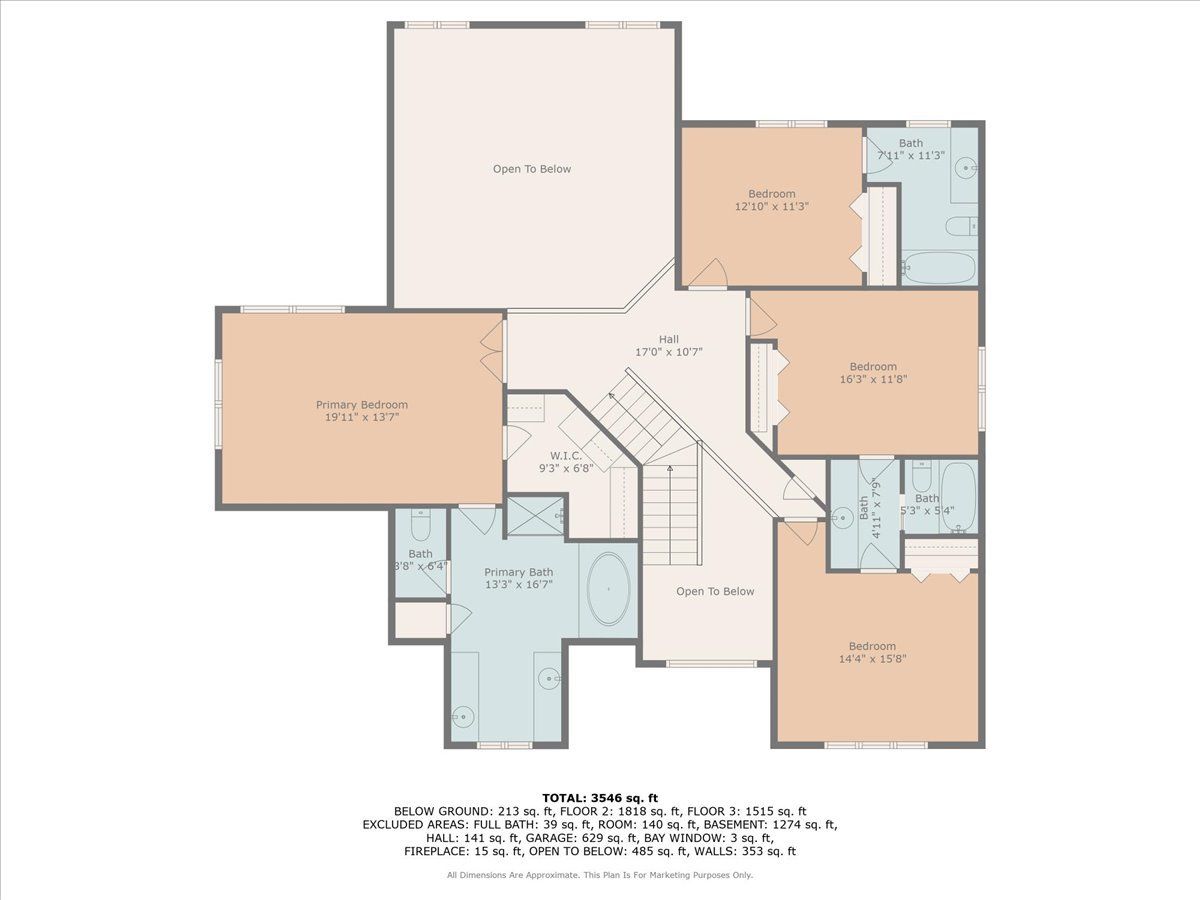
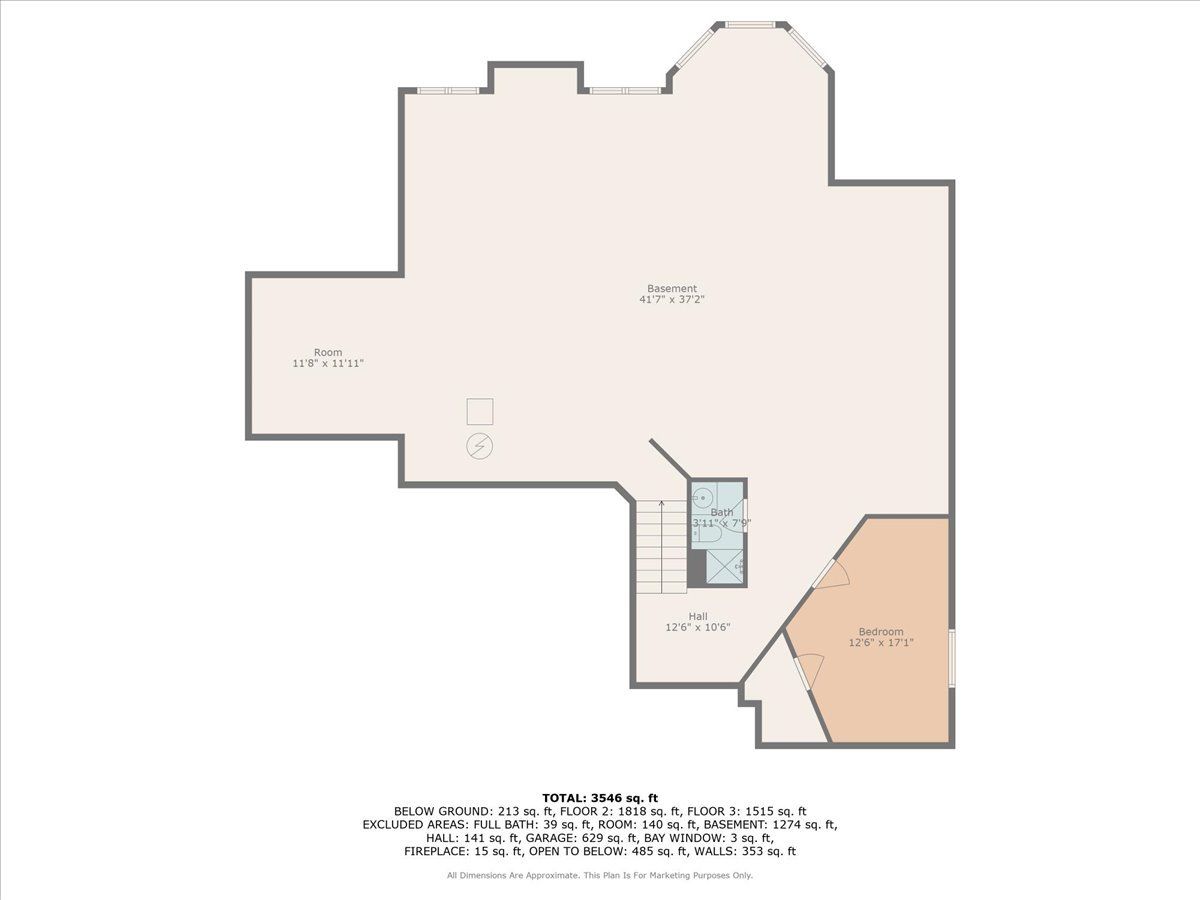
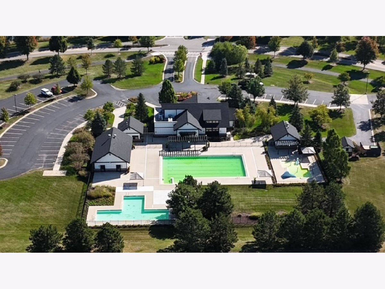
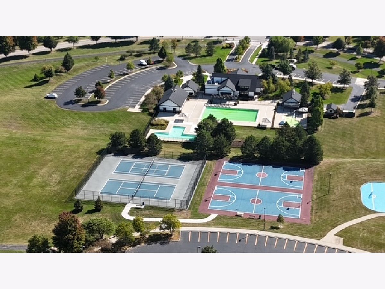
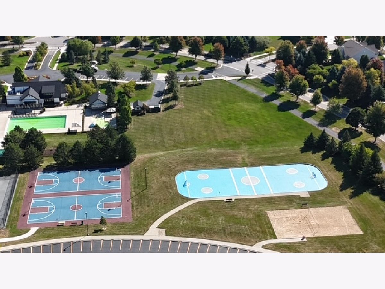
Room Specifics
Total Bedrooms: 5
Bedrooms Above Ground: 4
Bedrooms Below Ground: 1
Dimensions: —
Floor Type: —
Dimensions: —
Floor Type: —
Dimensions: —
Floor Type: —
Dimensions: —
Floor Type: —
Full Bathrooms: 5
Bathroom Amenities: —
Bathroom in Basement: 1
Rooms: —
Basement Description: —
Other Specifics
| 3 | |
| — | |
| — | |
| — | |
| — | |
| 70X142X99X137 | |
| Unfinished | |
| — | |
| — | |
| — | |
| Not in DB | |
| — | |
| — | |
| — | |
| — |
Tax History
| Year | Property Taxes |
|---|---|
| 2021 | $12,231 |
| 2025 | $15,595 |
Contact Agent
Nearby Similar Homes
Nearby Sold Comparables
Contact Agent
Listing Provided By
Baird & Warner Real Estate

