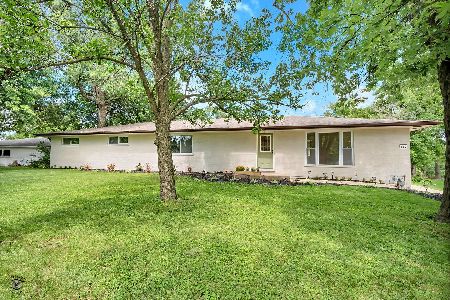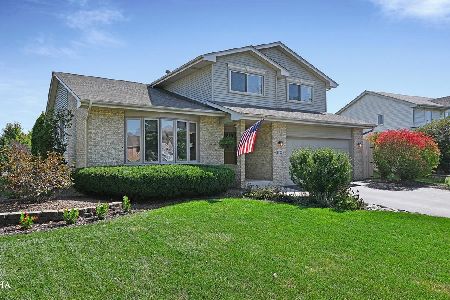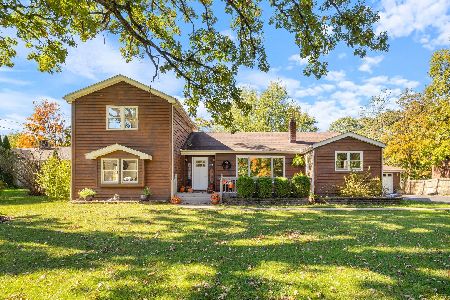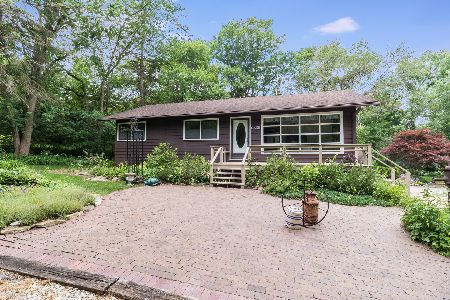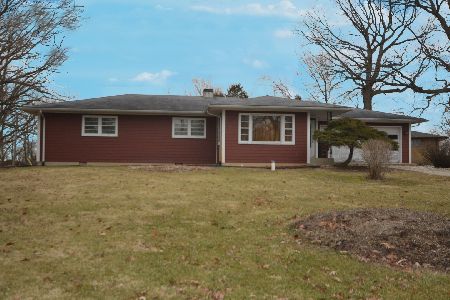2667 Lincoln Highway, New Lenox, Illinois 60451
$357,475
|
For Sale
|
|
| Status: | Active |
| Sqft: | 1,164 |
| Cost/Sqft: | $307 |
| Beds: | 2 |
| Baths: | 1 |
| Year Built: | 1954 |
| Property Taxes: | $5,852 |
| Days On Market: | 52 |
| Lot Size: | 0,00 |
Description
This is a must see for anyone who likes to entertain, has a small business, is a hobbyist,or wants a wood or mechanic's shop. The property is surrounded by mature trees that create a private lot & has walking & bicycle trails nearby. Home has anew water softener & reverse osmosis water filtration system. All new stainless-steel appliances, new 200 AMP electric panel. Attached 1 car garage, a 17' x 12' all season room with water proof laminate flooring, plus a new 24' x 16' patio. Detached heated & insulated 24'x30' garage with 10' high ceilings, 16'x8' insulated front door, 7'x8'insulated back door, 12" blown in insulation in the ceiling, 17 outlets, 10-8' dual strip LED lights, separate 100 AMP service with room to add and 6775 SF of outside parking. 40'X24' full basement with reinforced cinder block wall foundation, re-tuckpointed all joints, added a radon exhaust system, an interior french drainage system with waterproof membrane , sump pit & pump. The basement is ready to be finished and will add an additional 960 SF of useable space This property is within walking distance to stores and restaurants Home is very clean and shows well.
Property Specifics
| Single Family | |
| — | |
| — | |
| 1954 | |
| — | |
| — | |
| No | |
| — |
| Will | |
| — | |
| — / Not Applicable | |
| — | |
| — | |
| — | |
| 12459816 | |
| 1508242050110000 |
Nearby Schools
| NAME: | DISTRICT: | DISTANCE: | |
|---|---|---|---|
|
Grade School
Nelson Ridge/nelson Prairie Elem |
122 | — | |
Property History
| DATE: | EVENT: | PRICE: | SOURCE: |
|---|---|---|---|
| — | Last price change | $363,900 | MRED MLS |
| 31 Aug, 2025 | Listed for sale | $383,900 | MRED MLS |

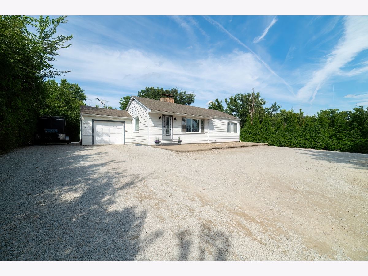
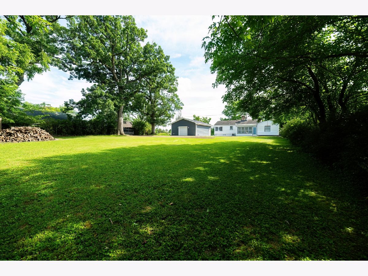
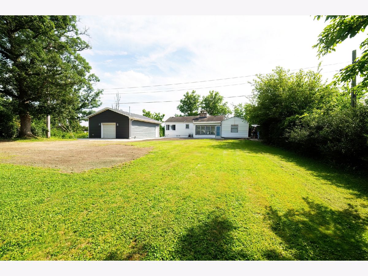
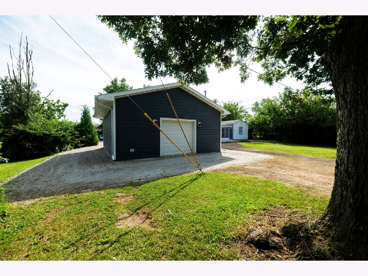
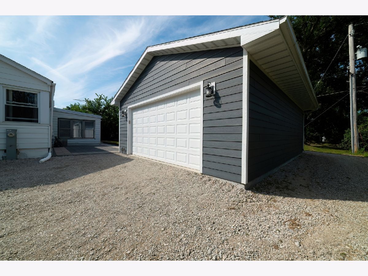
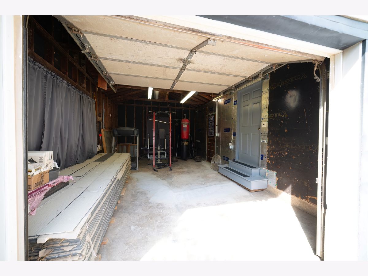
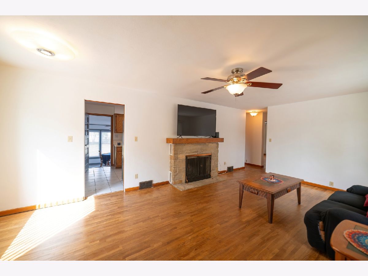
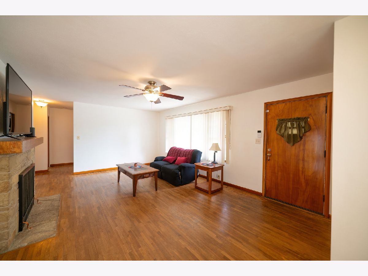
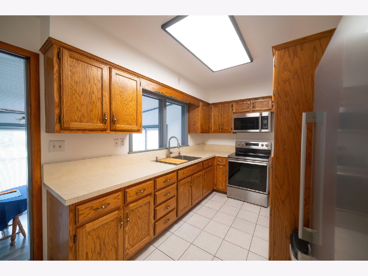
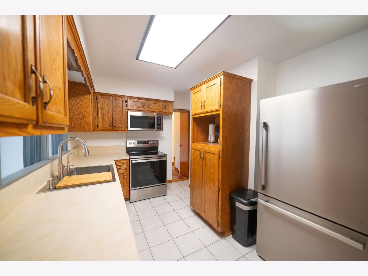
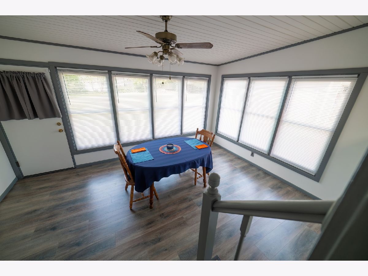
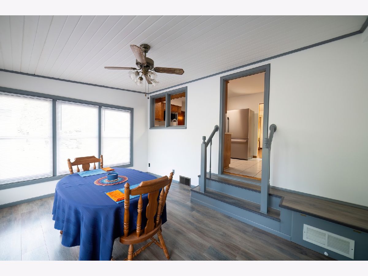
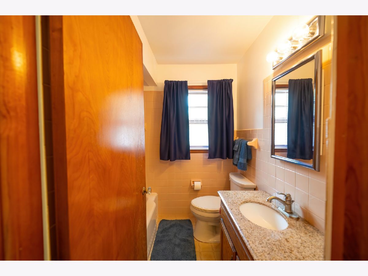
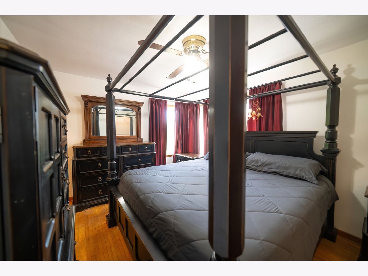
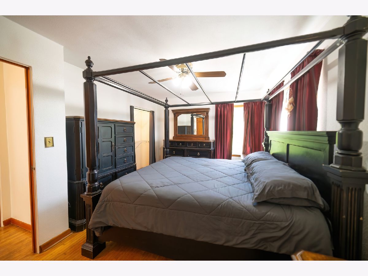
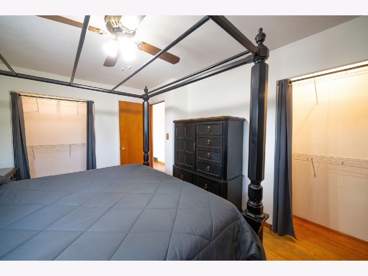
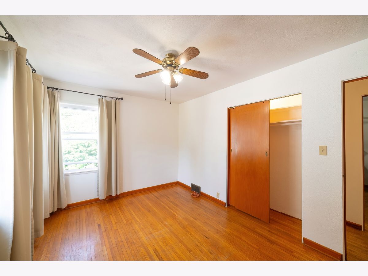
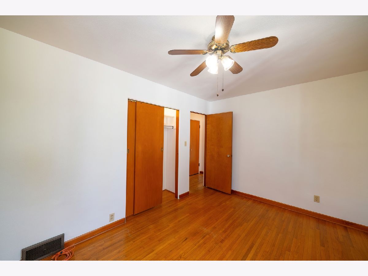
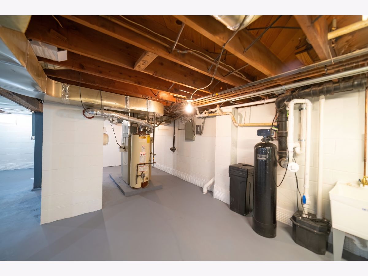
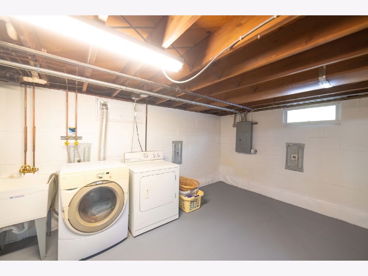
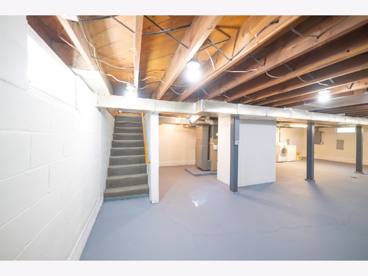
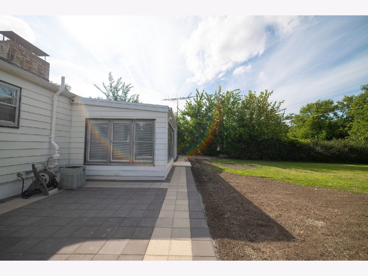
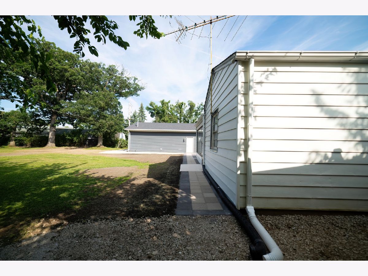
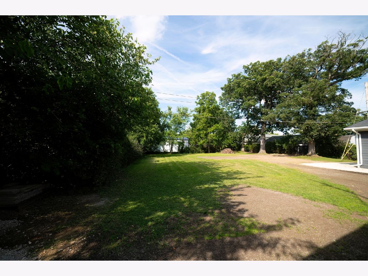
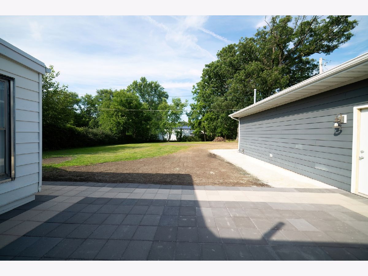
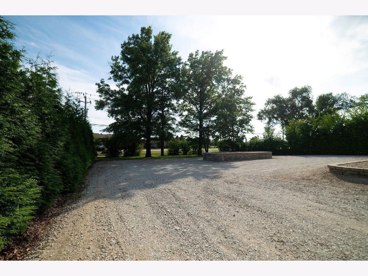
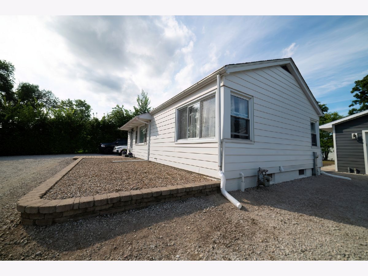
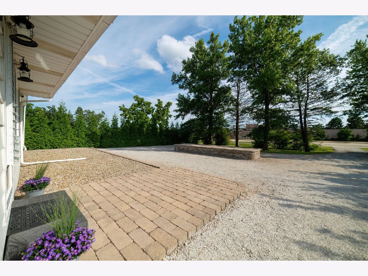
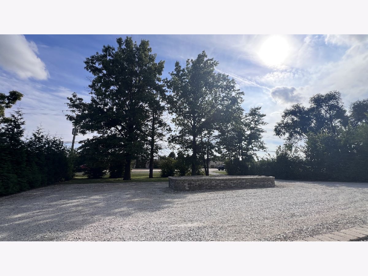
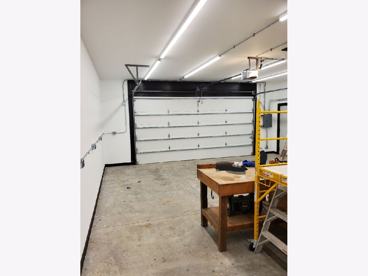
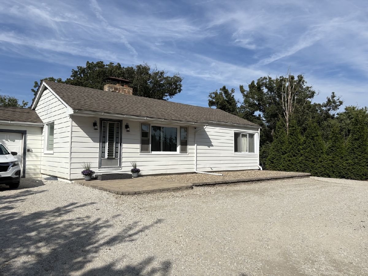
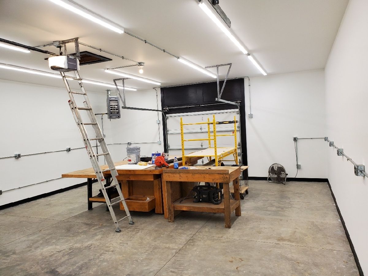
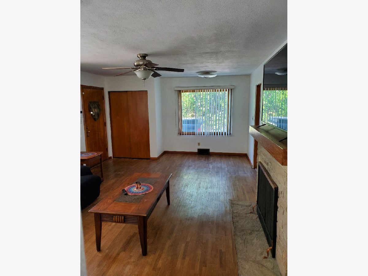
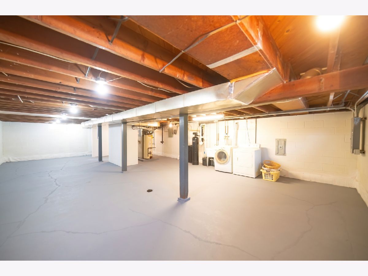
Room Specifics
Total Bedrooms: 2
Bedrooms Above Ground: 2
Bedrooms Below Ground: 0
Dimensions: —
Floor Type: —
Full Bathrooms: 1
Bathroom Amenities: —
Bathroom in Basement: 0
Rooms: —
Basement Description: —
Other Specifics
| 3.5 | |
| — | |
| — | |
| — | |
| — | |
| 270 X 100 | |
| — | |
| — | |
| — | |
| — | |
| Not in DB | |
| — | |
| — | |
| — | |
| — |
Tax History
| Year | Property Taxes |
|---|---|
| — | $5,852 |
Contact Agent
Nearby Similar Homes
Nearby Sold Comparables
Contact Agent
Listing Provided By
Village Realty, Inc.

