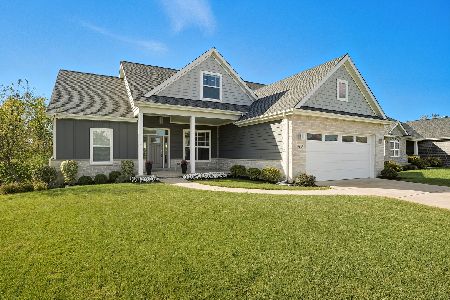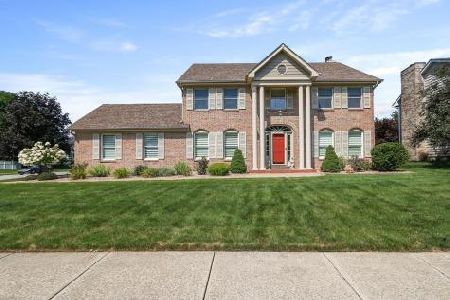2715 Capri Drive, Schererville, Indiana 46375
$388,900
|
For Sale
|
|
| Status: | Active |
| Sqft: | 2,400 |
| Cost/Sqft: | $162 |
| Beds: | 3 |
| Baths: | 3 |
| Year Built: | 1988 |
| Property Taxes: | $2,886 |
| Days On Market: | 53 |
| Lot Size: | 0,26 |
Description
Casa Bella Is a Wonderful Community in the heart of Schererville. Easy Access to Hwy. 30 and Commuter Friendly to Chicagoland and the Suburbs! Fantastic Updated and Upgraded Kitchen. Newer Flooring and New, Freshly Carpeted Stairs and Upstairs Bedrooms. Living Room Offers Wonderful Natural Lighting with Multiple Windows at Front and Back of the Room.....Nice Fireplace Too! Flex Room on Main Floor Just Off of the Foyer...Could be a Formal Dining Room or Perfect for that Needed Office Space or Playroom. Kitchen Upgrade Selections are Lovely....Very Welcoming and High End Choices. Eat In Kitchen Area With Lovely View of the Backyard, Deck and Gazebo. Such a Peaceful and Serene Setting in the Backyard. New Carpeting in the Mostly Finished Basement-Great for Any Additional Living Space Needed. Relaxing and Spacious Covered Front Porch Will Be Enjoyed Year Around-Great Area for All Kinds of Seasonal Decorating.
Property Specifics
| Single Family | |
| — | |
| — | |
| 1988 | |
| — | |
| — | |
| No | |
| 0.26 |
| Lake | |
| — | |
| — / Not Applicable | |
| — | |
| — | |
| — | |
| 12434782 | |
| 4511212790170000 |
Property History
| DATE: | EVENT: | PRICE: | SOURCE: |
|---|---|---|---|
| — | Last price change | $397,700 | MRED MLS |
| 5 Sep, 2025 | Listed for sale | $397,700 | MRED MLS |

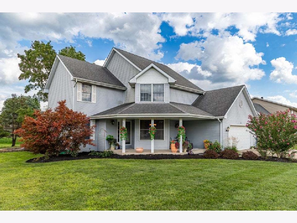
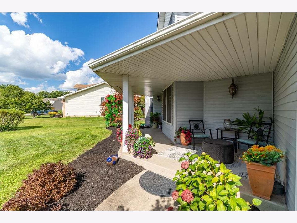
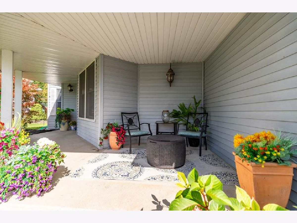
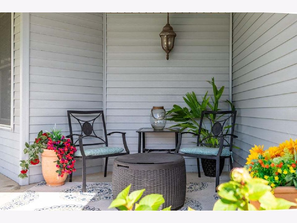
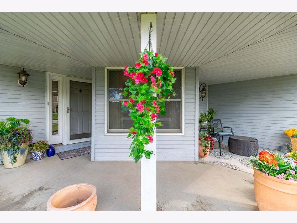
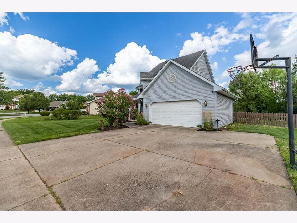
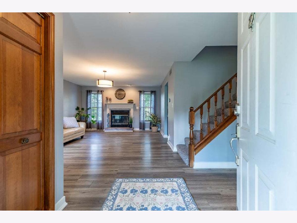
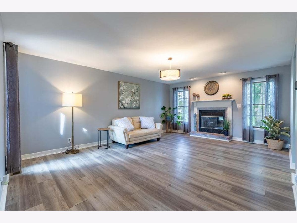
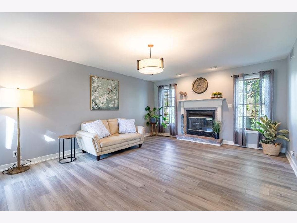
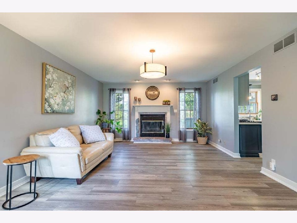
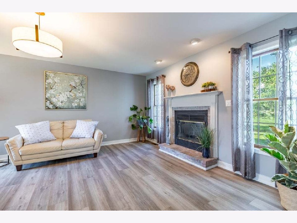
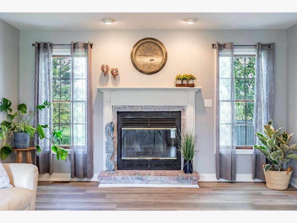
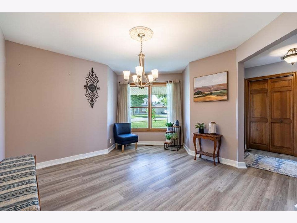
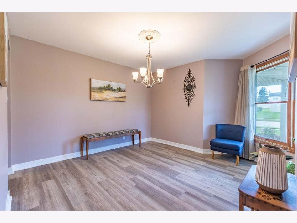
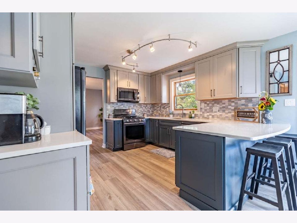
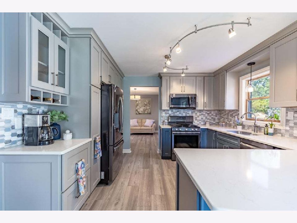
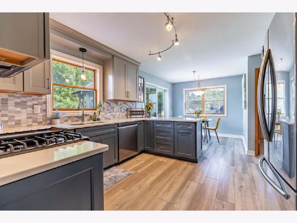
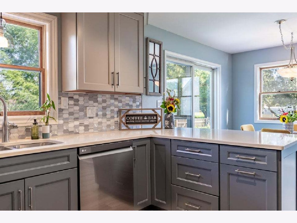
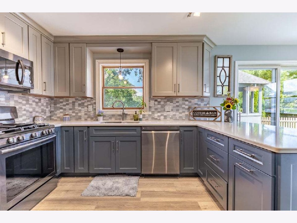
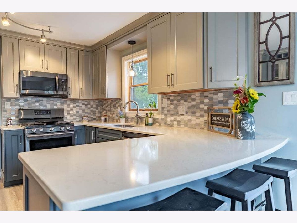
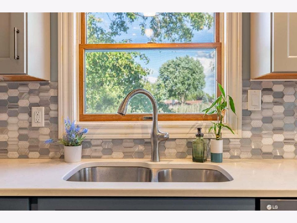
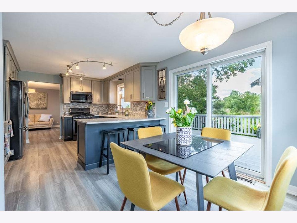
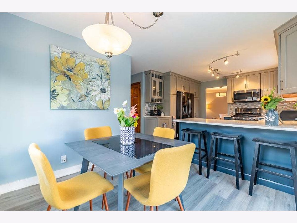
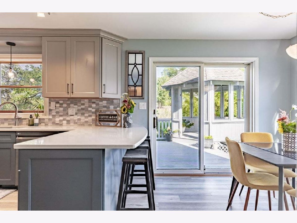
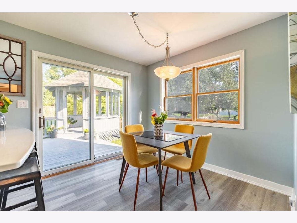
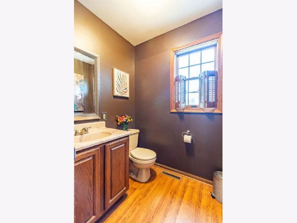
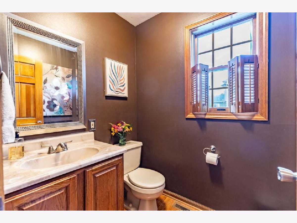
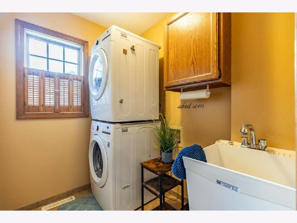
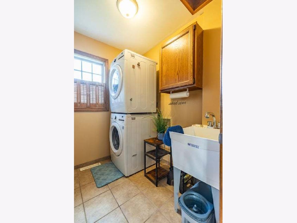
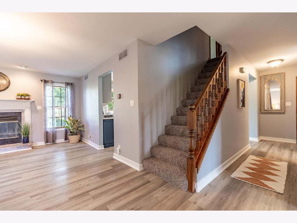
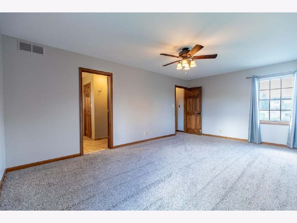
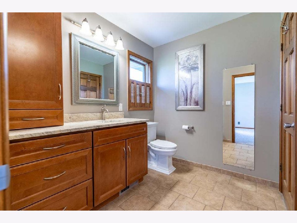
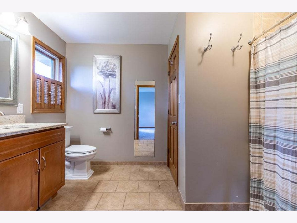
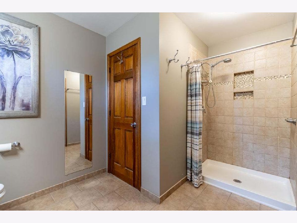
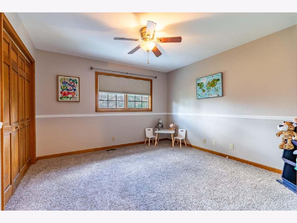
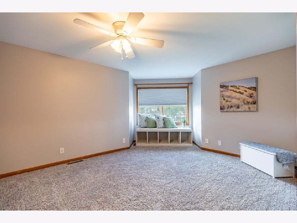
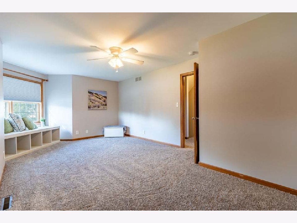
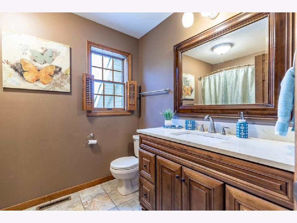
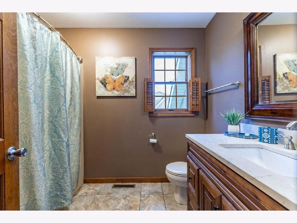
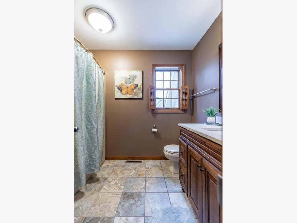
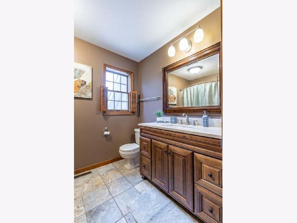
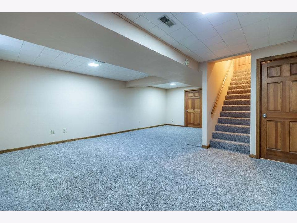
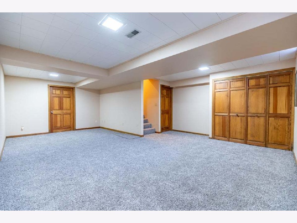
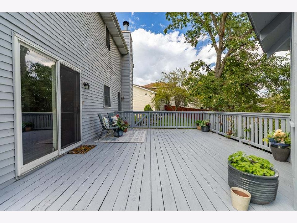
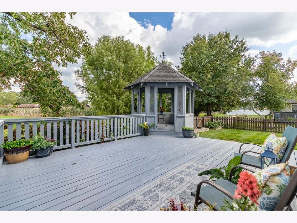
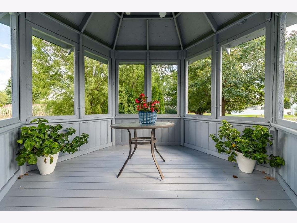
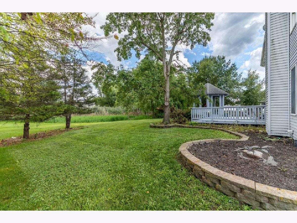
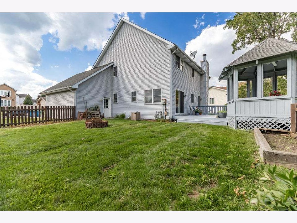
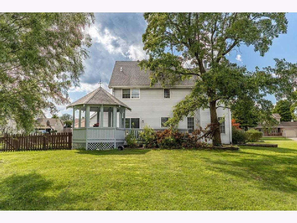
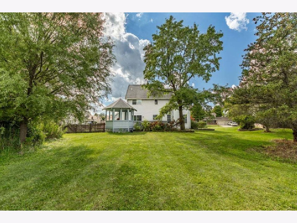
Room Specifics
Total Bedrooms: 3
Bedrooms Above Ground: 3
Bedrooms Below Ground: 0
Dimensions: —
Floor Type: —
Dimensions: —
Floor Type: —
Full Bathrooms: 3
Bathroom Amenities: —
Bathroom in Basement: 0
Rooms: —
Basement Description: —
Other Specifics
| 2 | |
| — | |
| — | |
| — | |
| — | |
| 0.26 | |
| — | |
| — | |
| — | |
| — | |
| Not in DB | |
| — | |
| — | |
| — | |
| — |
Tax History
| Year | Property Taxes |
|---|---|
| — | $2,886 |
Contact Agent
Nearby Sold Comparables
Contact Agent
Listing Provided By
McColly Real Estate

