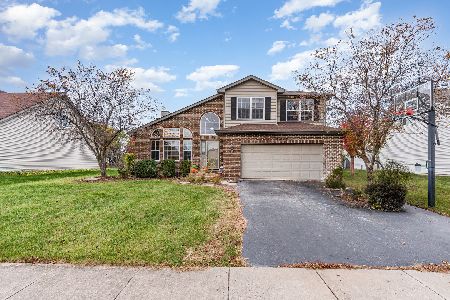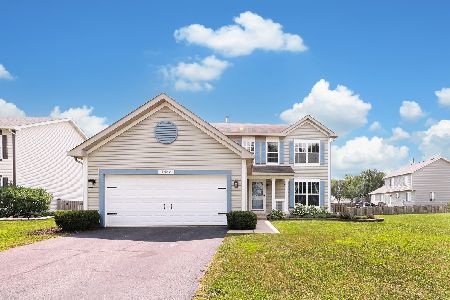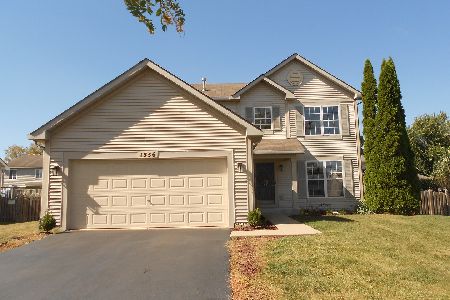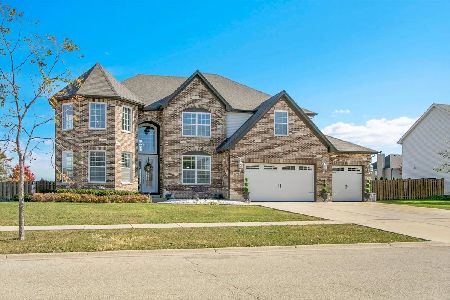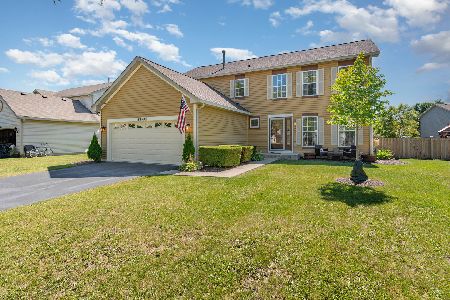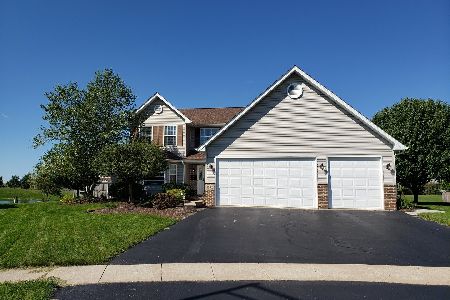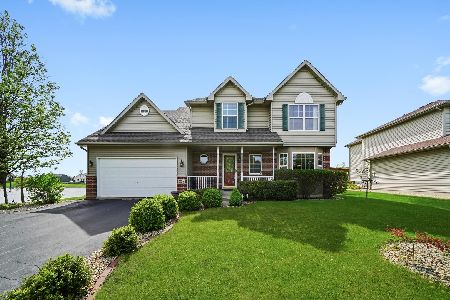27456 Fawn Lake Court, Channahon, Illinois 60410
$390,000
|
For Sale
|
|
| Status: | New |
| Sqft: | 2,460 |
| Cost/Sqft: | $159 |
| Beds: | 4 |
| Baths: | 3 |
| Year Built: | 2003 |
| Property Taxes: | $10,555 |
| Days On Market: | 2 |
| Lot Size: | 0,32 |
Description
Spacious and inviting, this 4-bedroom home offers 2 1/2 baths, a fully finished basement designed for entertaining, and an incredible backyard oasis. The sunken family room impresses with open ceilings, a brick accent wall, and a built-in projector and screen-perfect for movie nights at home. The kitchen features a large island and stainless steel appliances, with the stove, refrigerator, and dishwasher replaced within the last two years. The original dining room is currently used as a home office, both the office and living room have been updated with luxury vinyl plank flooring. Upstairs, you'll find four generous bedrooms, a 19x13 loft overlooking the family room, convenient second-floor laundry, additional bathroom and a spacious 13x16 primary suite with full, private bath. The finished basement is a true gathering destination, complete with a full bar (seating for seven), multiple TV setups, lounge spaces, a bathroom urinal, utility/storage room, Drylok walls, and upgraded electrical featuring a 200-amp service with a 100-amp subpanel. The massive three-car garage is also finished and adaptable for workshop or entertaining use, featuring carpet tile flooring, televisions, and a wood-burning stove. Step outside to your private outdoor retreat. Enjoy the pool with a 20x10 deck, beautifully landscaped yard, and a 62x29 multi-surface patio combining paver, concrete, and maintenance-free materials. Additional outdoor amenities include a built-in grilling station with bar seating, hot tub, fire pit, and lounge areas. The oversized, fully fenced yard backs to open green space and a pond-providing privacy and serene views. Additional features include 3/4" plywood flooring in attic storage areas, all mounted flat-screen TVs included, and a NEW furnace and air conditioner. This home combines everyday comfort with the amenities of a private entertainment retreat-inside and out.
Property Specifics
| Single Family | |
| — | |
| — | |
| 2003 | |
| — | |
| — | |
| No | |
| 0.32 |
| Grundy | |
| — | |
| 300 / Annual | |
| — | |
| — | |
| — | |
| 12513947 | |
| 0313328018 |
Nearby Schools
| NAME: | DISTRICT: | DISTANCE: | |
|---|---|---|---|
|
Grade School
Aux Sable Elementary School |
201 | — | |
|
Middle School
Minooka Junior High School |
201 | Not in DB | |
|
High School
Minooka Community High School |
111 | Not in DB | |
Property History
| DATE: | EVENT: | PRICE: | SOURCE: |
|---|---|---|---|
| 8 Nov, 2025 | Listed for sale | $390,000 | MRED MLS |
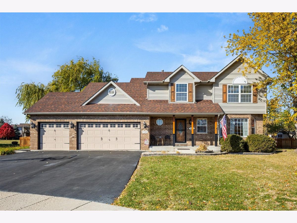
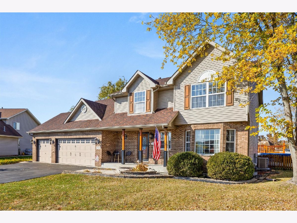
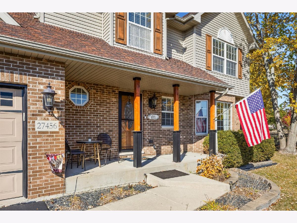
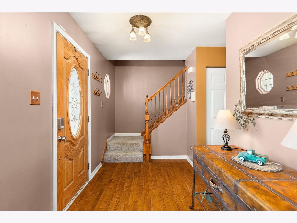
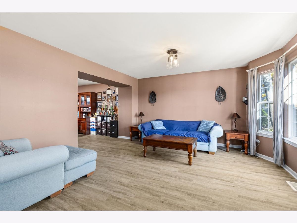
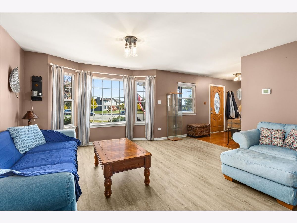
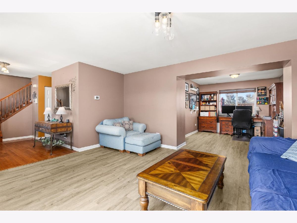
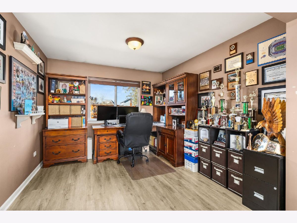
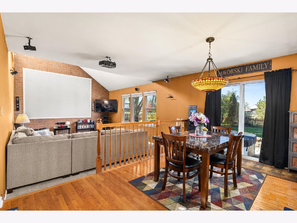
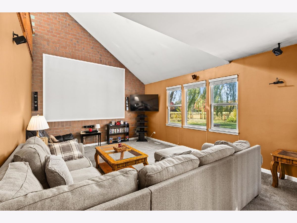
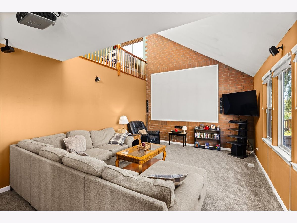
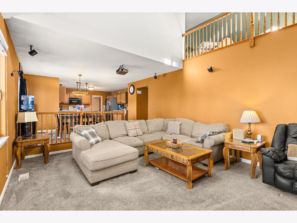
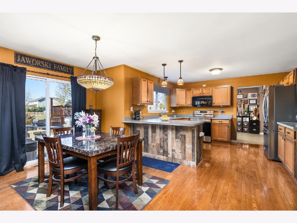
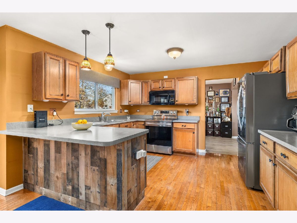
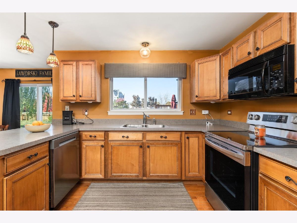
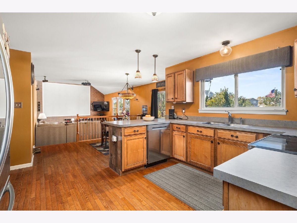
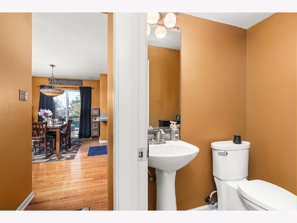
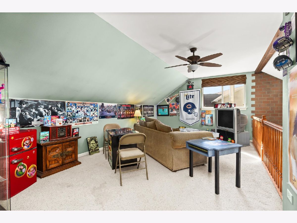
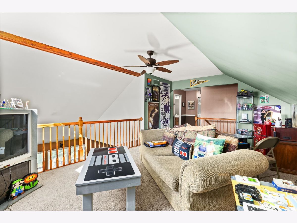
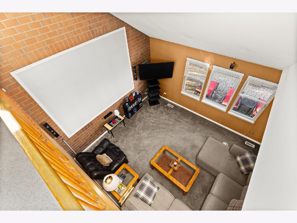
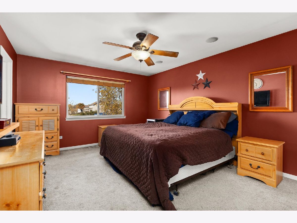
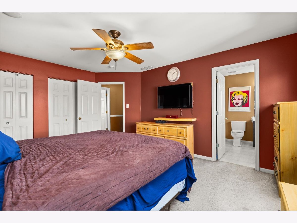
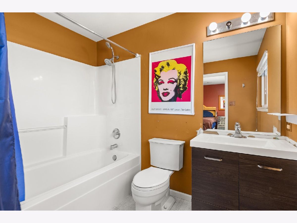
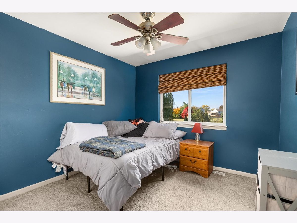
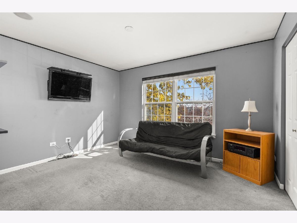
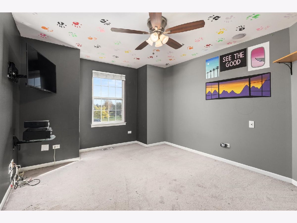
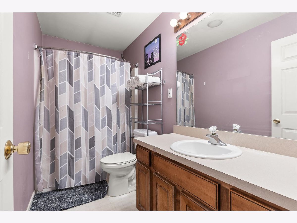
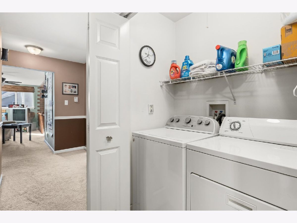
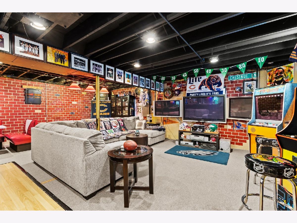
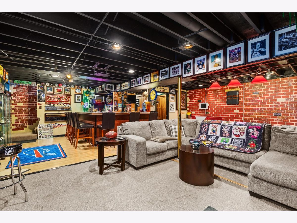
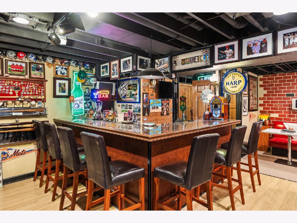
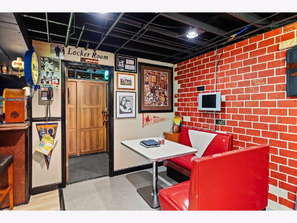
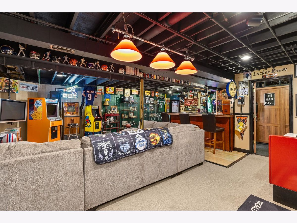
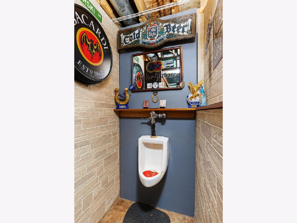
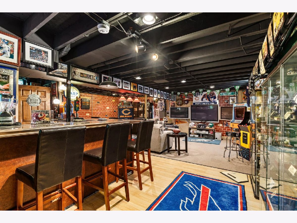
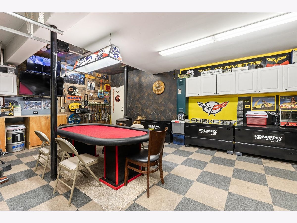
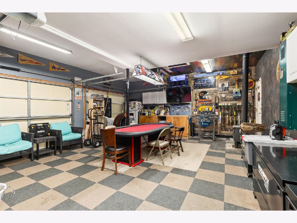
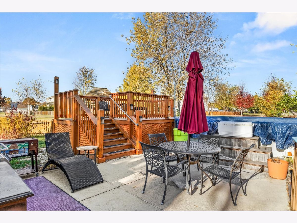
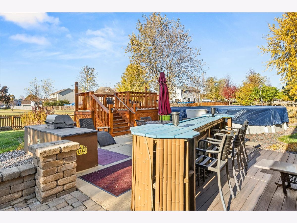
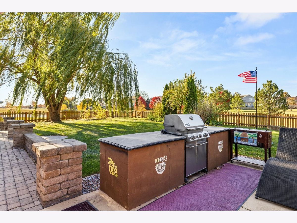
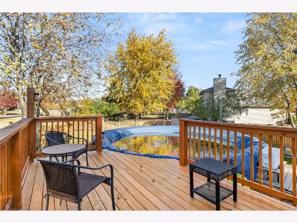
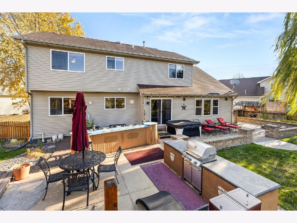
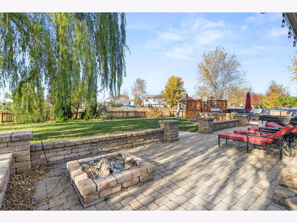
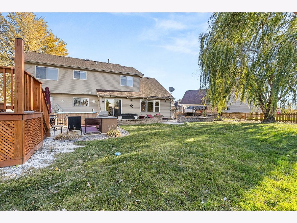
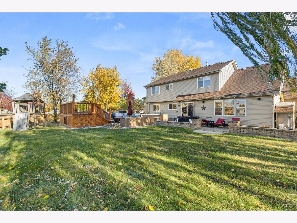
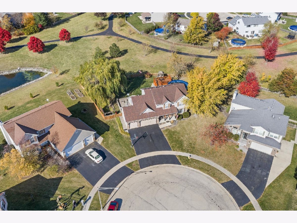
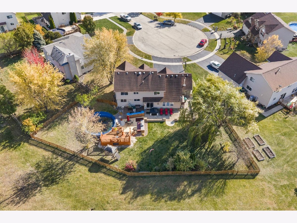
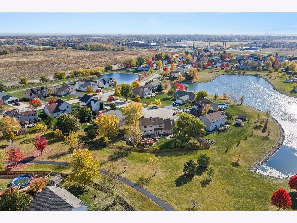
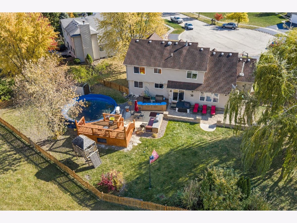
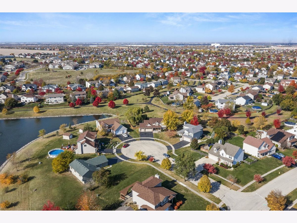
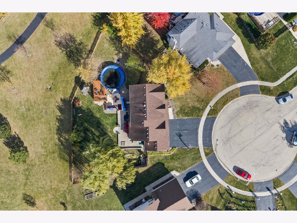
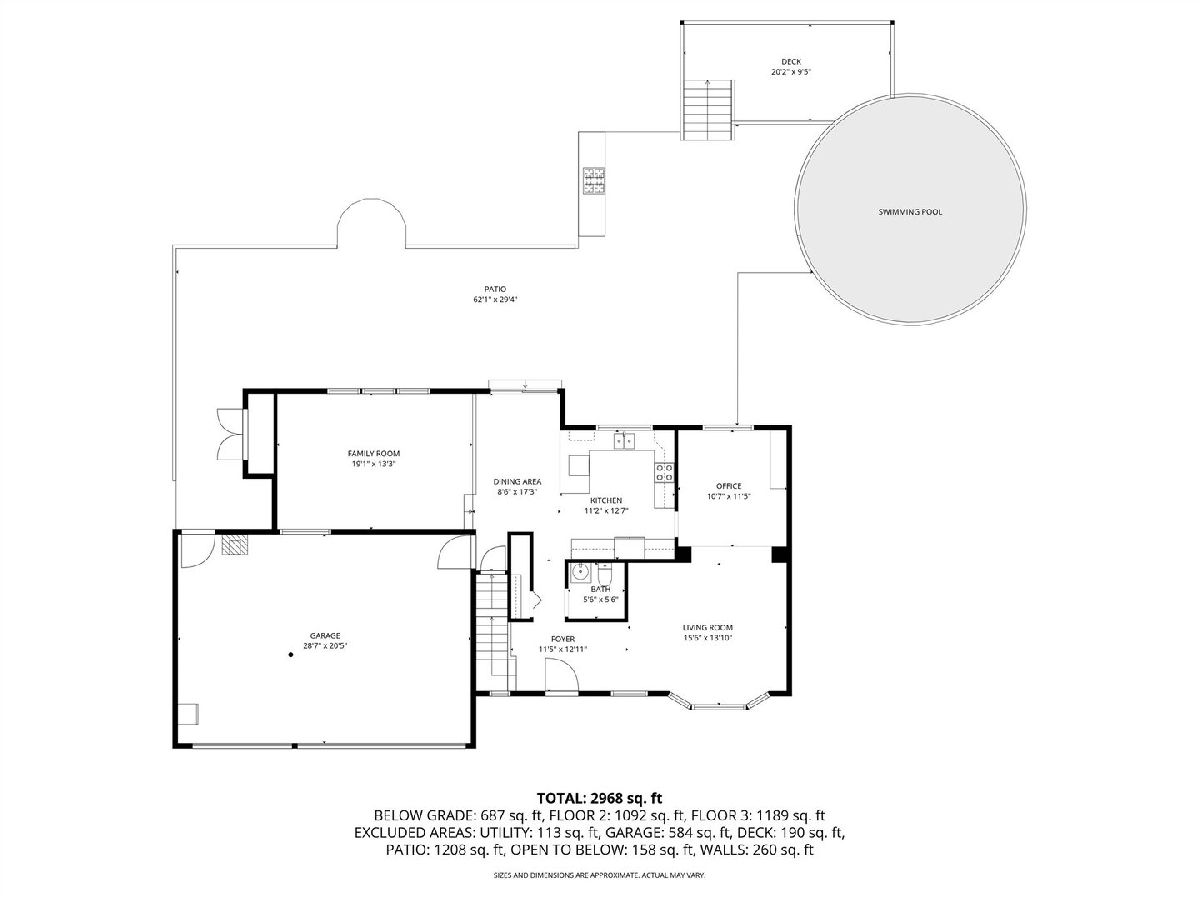
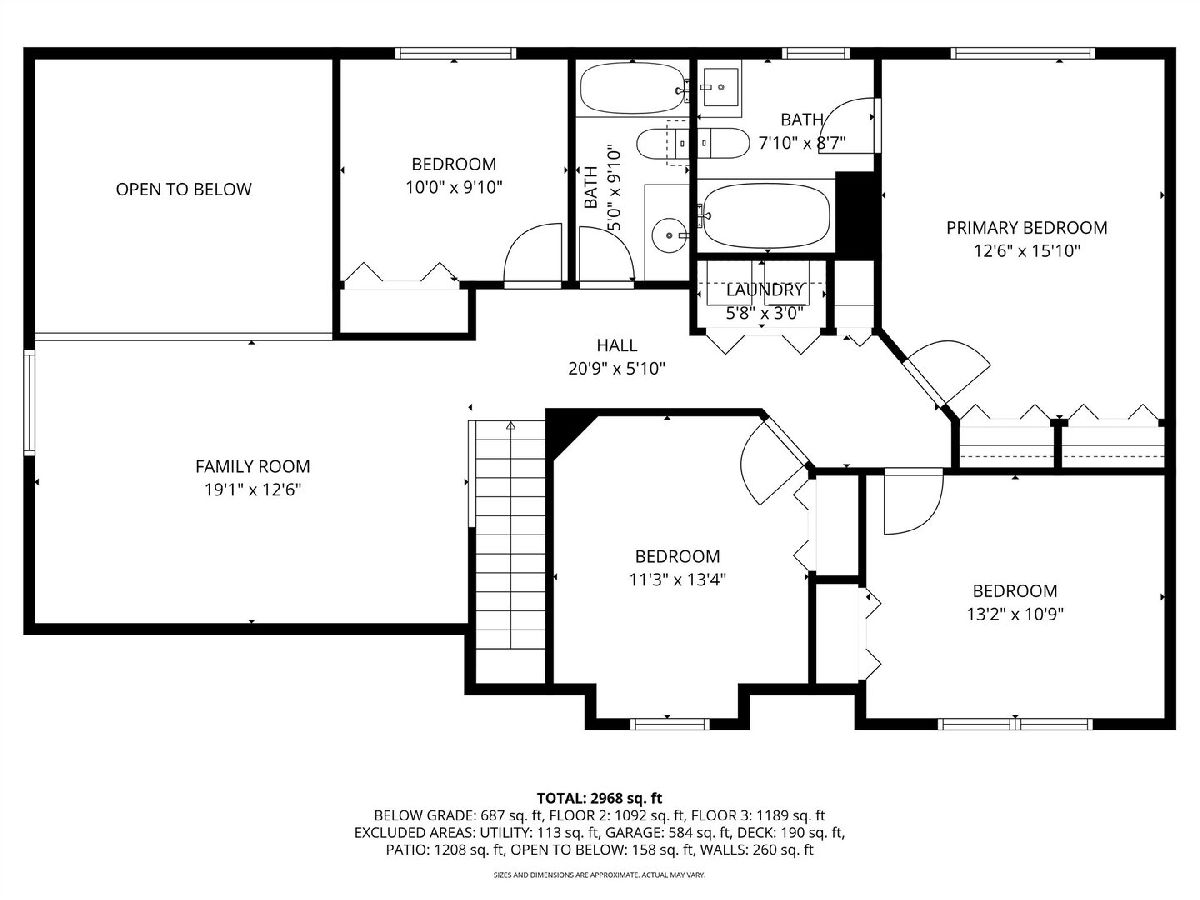
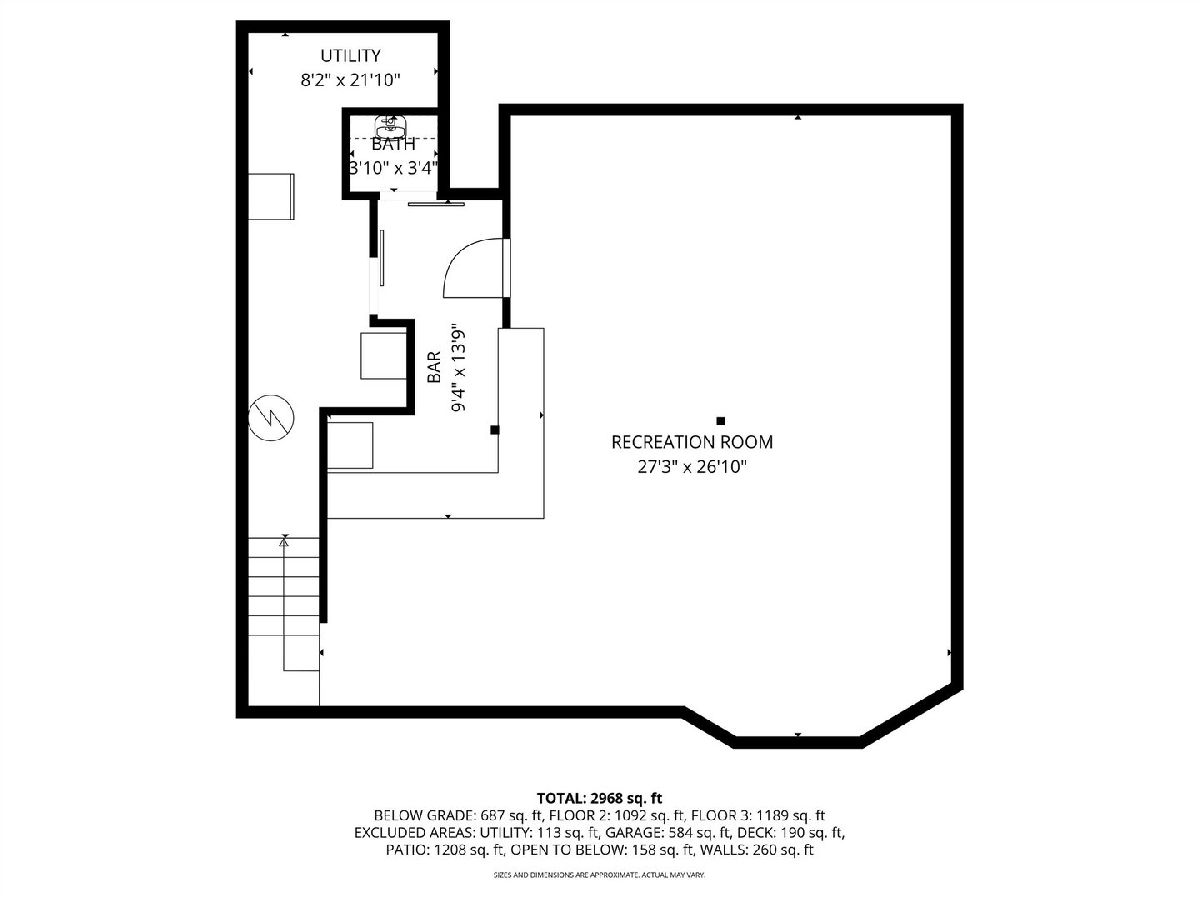
Room Specifics
Total Bedrooms: 4
Bedrooms Above Ground: 4
Bedrooms Below Ground: 0
Dimensions: —
Floor Type: —
Dimensions: —
Floor Type: —
Dimensions: —
Floor Type: —
Full Bathrooms: 3
Bathroom Amenities: —
Bathroom in Basement: 1
Rooms: —
Basement Description: —
Other Specifics
| 3 | |
| — | |
| — | |
| — | |
| — | |
| 60X132X83X80X132 | |
| Pull Down Stair | |
| — | |
| — | |
| — | |
| Not in DB | |
| — | |
| — | |
| — | |
| — |
Tax History
| Year | Property Taxes |
|---|---|
| 2025 | $10,555 |
Contact Agent
Nearby Similar Homes
Nearby Sold Comparables
Contact Agent
Listing Provided By
Century 21 Circle

