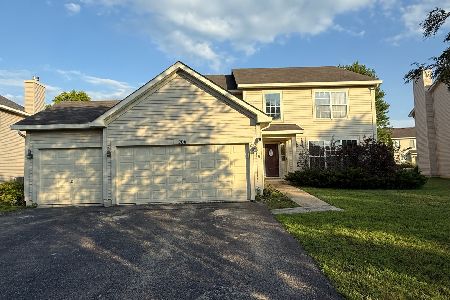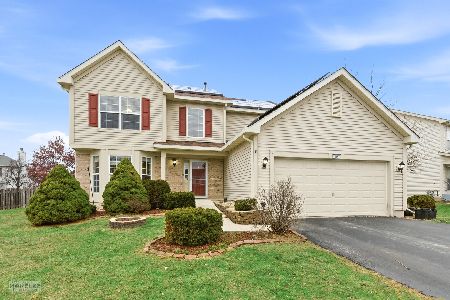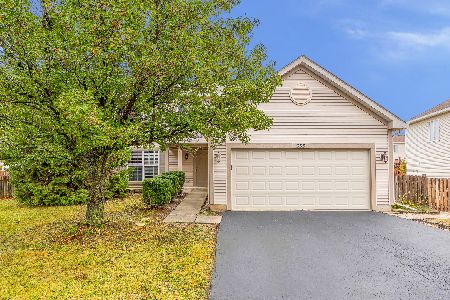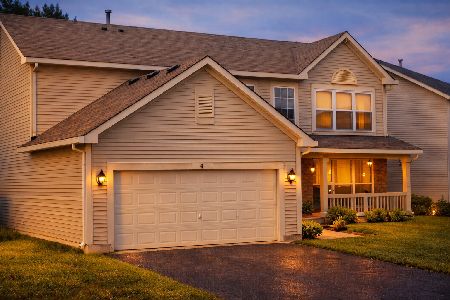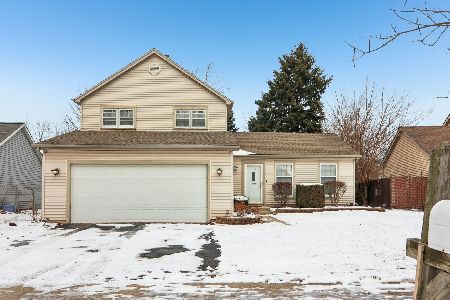275 Clifton Lane, Bolingbrook, Illinois 60440
$444,873
|
For Sale
|
|
| Status: | Contingent |
| Sqft: | 2,350 |
| Cost/Sqft: | $189 |
| Beds: | 3 |
| Baths: | 4 |
| Year Built: | 2003 |
| Property Taxes: | $13,199 |
| Days On Market: | 60 |
| Lot Size: | 0,00 |
Description
**30,000 Price Drop!!! Don't snooze...**Proven design and popular features combine to offer graceful living in this completely move-in-ready 2-story home with a finished basement, perfectly situated in the highly sought-after Lakewood Ridge community. Inside, a welcoming 2-story foyer flows into the living room, seamlessly connected to the formal dining area. The bright and spacious eat-in kitchen showcases white cabinetry, a center island, and stainless steel appliances, and opens beautifully to the family room with a cozy fireplace. A main-level den provides the ideal space for a home office, study, or playroom, while a conveniently located updated half bath adds everyday comfort and functionality. Upstairs, you'll find three bedrooms, including a primary suite with an updated bathroom featuring a new double-sink vanity, newly upgraded modern fixtures, and a walk-in closet. A generous loft offers the perfect space for a playroom or can easily be converted into an additional bedroom if desired. A second full bathroom with also updated with a modern double-sink vanity fixtures is conveniently located off the hallway. The finished basement expands your living space with a large recreation room, an additional bedroom, another full bathroom, and a convenient kitchenette/bar-ideal for entertaining or extended living arrangements. Neutral tones, modern white trim and doors, and elegant recessed lighting throughout make the interior feel extra inviting. A back door opens to a spacious backyard, ready for your personal touch and outdoor ideas. Easy to show and easy to buy-schedule your private viewing today!
Property Specifics
| Single Family | |
| — | |
| — | |
| 2003 | |
| — | |
| 2 STORY | |
| No | |
| — |
| Will | |
| Lakewood Ridge | |
| 250 / Annual | |
| — | |
| — | |
| — | |
| 12512363 | |
| 1202093020230000 |
Property History
| DATE: | EVENT: | PRICE: | SOURCE: |
|---|---|---|---|
| 28 Sep, 2007 | Sold | $275,500 | MRED MLS |
| 25 Jul, 2007 | Under contract | $275,000 | MRED MLS |
| — | Last price change | $279,900 | MRED MLS |
| 29 May, 2007 | Listed for sale | $279,900 | MRED MLS |
| 18 Dec, 2025 | Under contract | $444,873 | MRED MLS |
| — | Last price change | $474,873 | MRED MLS |
| 11 Nov, 2025 | Listed for sale | $474,873 | MRED MLS |
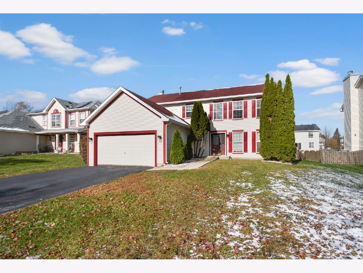
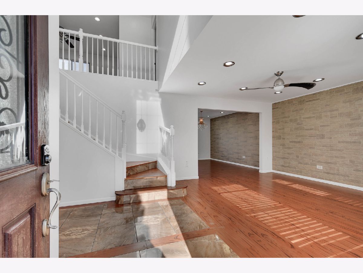
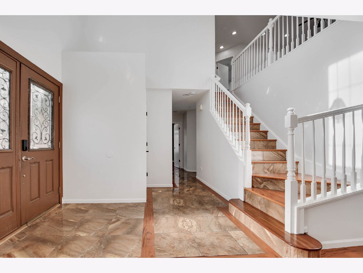
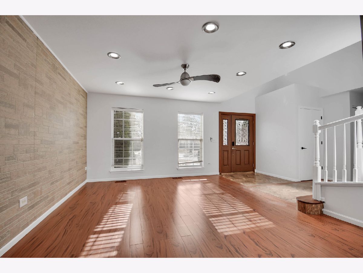
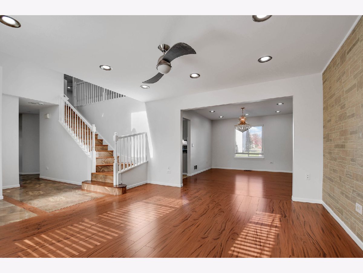
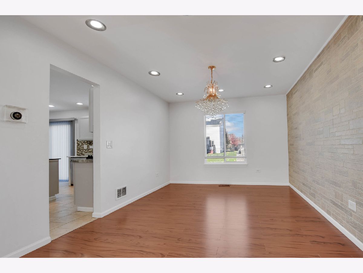
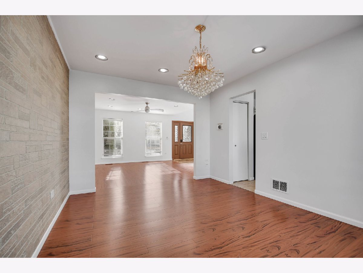
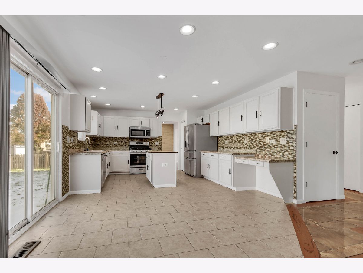
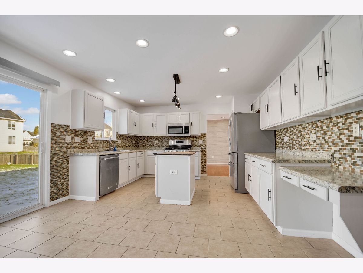
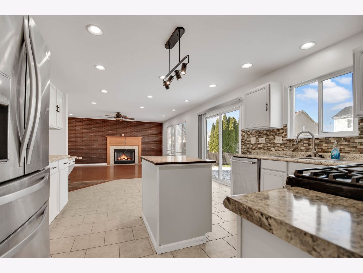
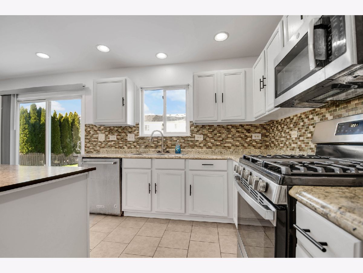
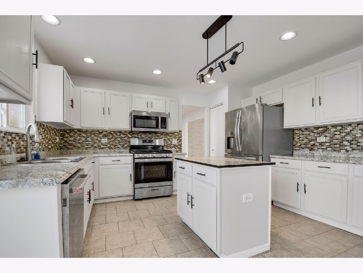
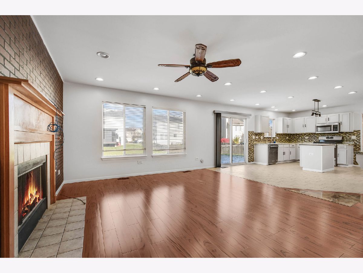
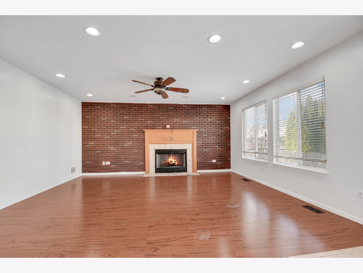
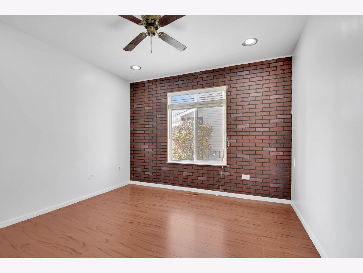
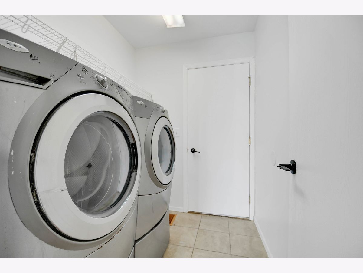
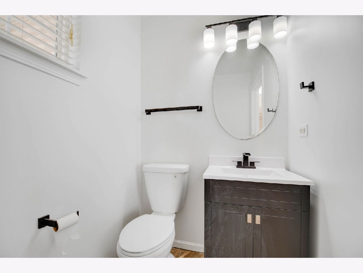
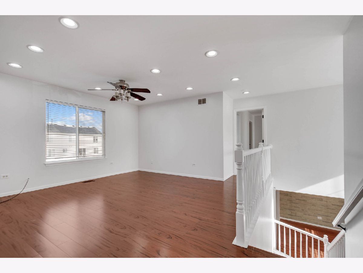
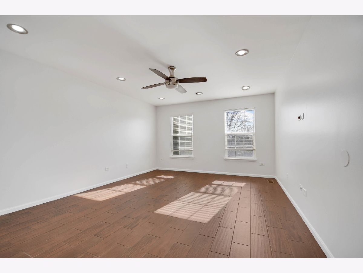
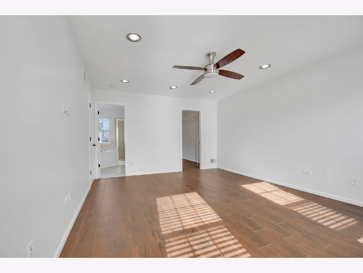
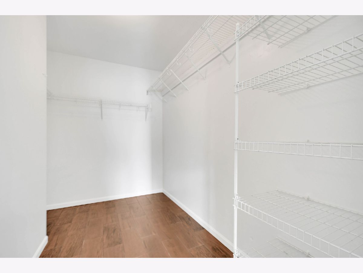
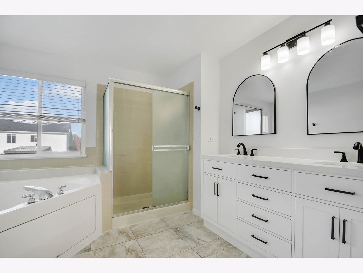
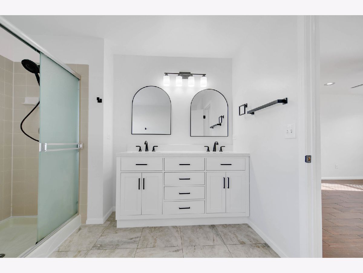
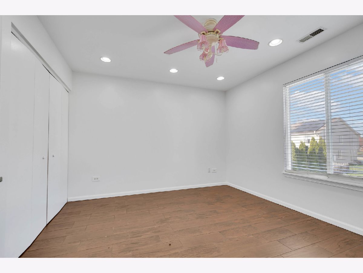
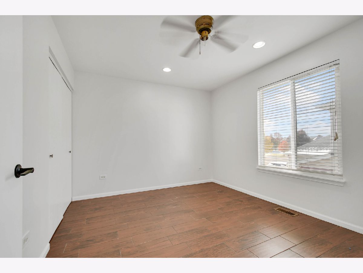
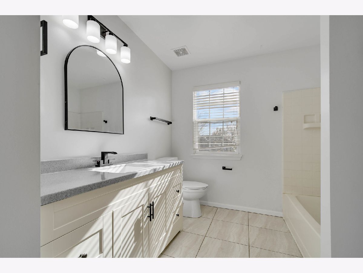
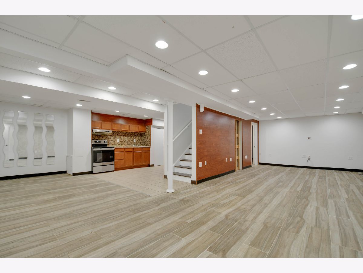
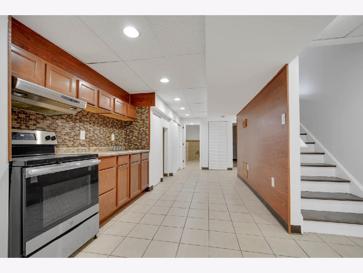
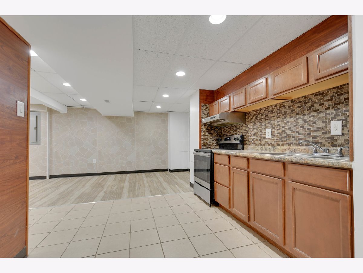
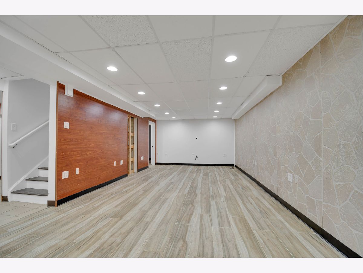
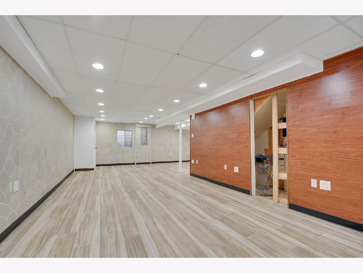
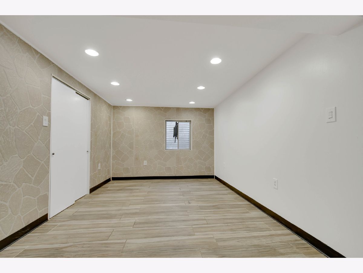
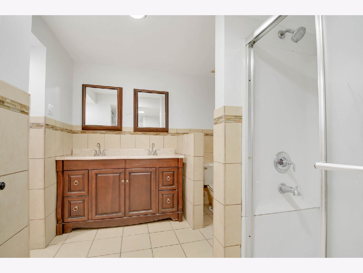
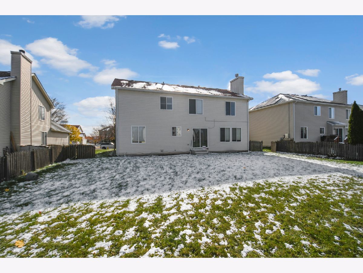
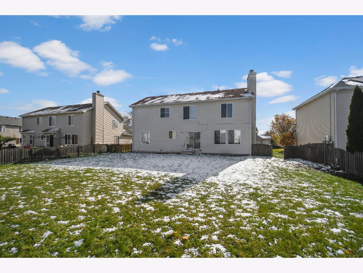
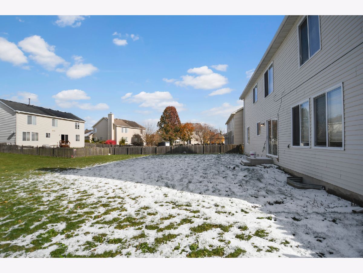
Room Specifics
Total Bedrooms: 4
Bedrooms Above Ground: 3
Bedrooms Below Ground: 1
Dimensions: —
Floor Type: —
Dimensions: —
Floor Type: —
Dimensions: —
Floor Type: —
Full Bathrooms: 4
Bathroom Amenities: Separate Shower,Double Sink,Soaking Tub
Bathroom in Basement: 1
Rooms: —
Basement Description: —
Other Specifics
| 2 | |
| — | |
| — | |
| — | |
| — | |
| 70x150x70x150 | |
| Unfinished | |
| — | |
| — | |
| — | |
| Not in DB | |
| — | |
| — | |
| — | |
| — |
Tax History
| Year | Property Taxes |
|---|---|
| 2007 | $7,884 |
| 2025 | $13,199 |
Contact Agent
Nearby Similar Homes
Nearby Sold Comparables
Contact Agent
Listing Provided By
RE/MAX 10 in the Park

