2770 Sedona Drive, Normal, Illinois 61761
$419,900
|
For Sale
|
|
| Status: | Contingent |
| Sqft: | 2,932 |
| Cost/Sqft: | $143 |
| Beds: | 3 |
| Baths: | 3 |
| Year Built: | 2018 |
| Property Taxes: | $7,102 |
| Days On Market: | 85 |
| Lot Size: | 0,00 |
Description
Welcome home to 2770 Sedona Dr, a beautifully maintained one-owner ranch located on a quiet cul-de-sac in the desirable North Bridge neighborhood. Built in 2018, this home offers a like-new feel with a spacious open floor plan and quality finishes throughout. The main level features gorgeous wood floors and a kitchen designed to impress, complete with custom soft-close cabinetry, quartz countertops, a large center island, and an open layout that flows into the eat-in dining area and cozy family room. Three generously sized bedrooms are located on the main level, including a luxurious primary suite with a high-top double vanity, walk-in closet, and private ensuite bath. Off the 3-car garage, you'll find a functional drop zone and a conveniently located laundry room. The fully finished basement offers additional living space with a second family room, two large bedrooms, a third full bathroom, and a flex space that can be used as a home gym, office, or even converted into a kitchenette. This home combines thoughtful design with comfort and versatility, perfect for everyday living and entertaining. Don't miss your opportunity to own this exceptional property-schedule your private showing today!
Property Specifics
| Single Family | |
| — | |
| — | |
| 2018 | |
| — | |
| — | |
| No | |
| — |
| — | |
| North Bridge | |
| 150 / Annual | |
| — | |
| — | |
| — | |
| 12463941 | |
| 1411202007 |
Nearby Schools
| NAME: | DISTRICT: | DISTANCE: | |
|---|---|---|---|
|
Grade School
Hudson Elementary |
5 | — | |
|
Middle School
Kingsley Jr High |
5 | Not in DB | |
|
High School
Normal Community West High Schoo |
5 | Not in DB | |
Property History
| DATE: | EVENT: | PRICE: | SOURCE: |
|---|---|---|---|
| 11 Oct, 2025 | Under contract | $419,900 | MRED MLS |
| — | Last price change | $425,000 | MRED MLS |
| 12 Sep, 2025 | Listed for sale | $425,000 | MRED MLS |
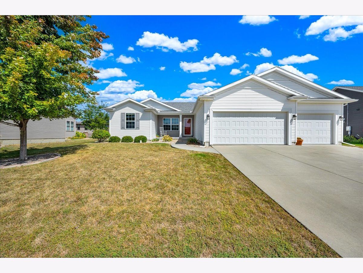
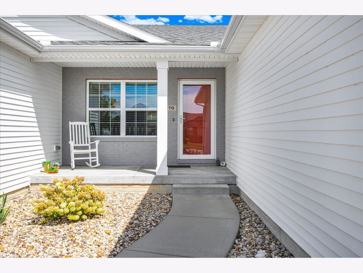
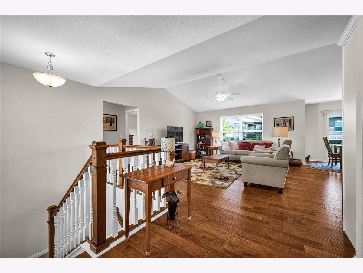
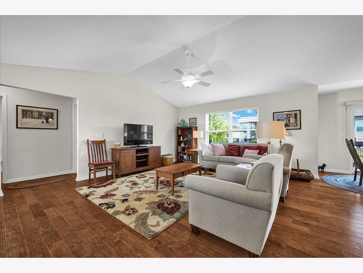
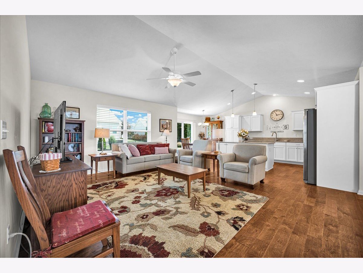
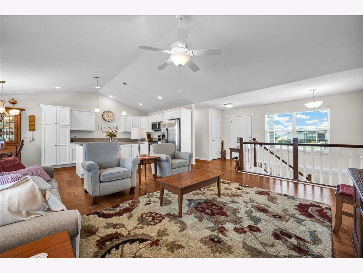
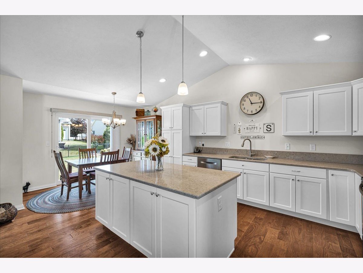
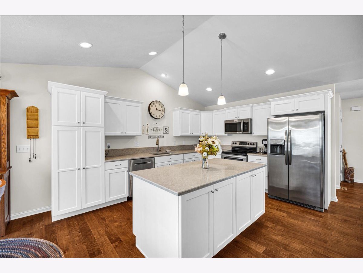
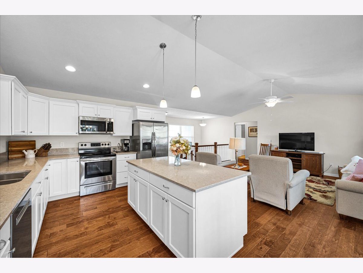
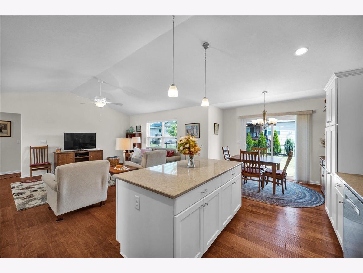
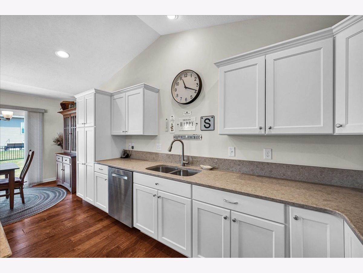
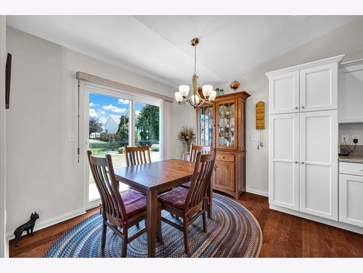
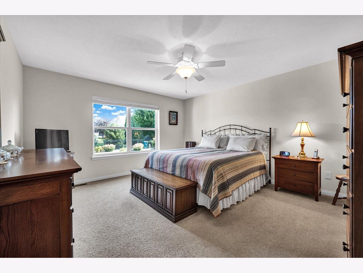
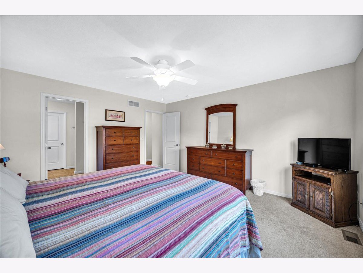
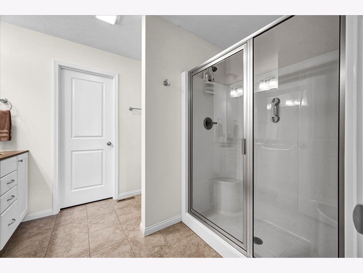
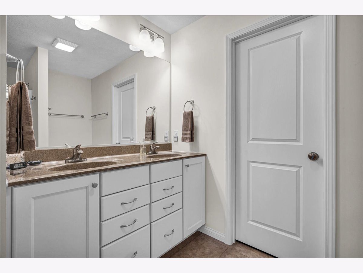
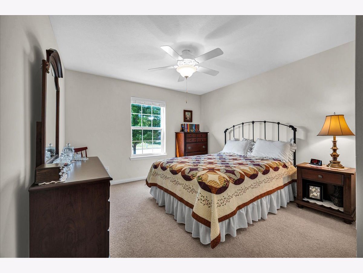
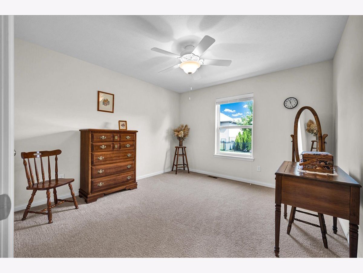
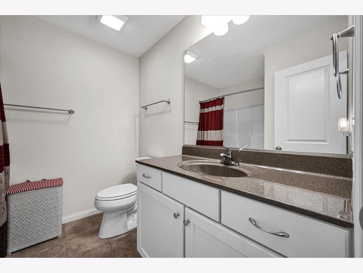
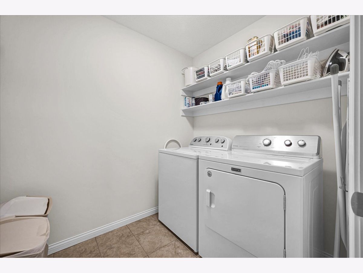
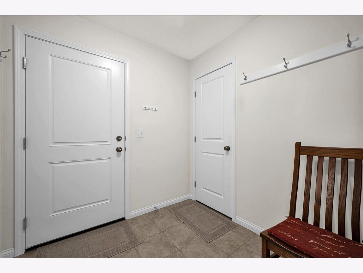
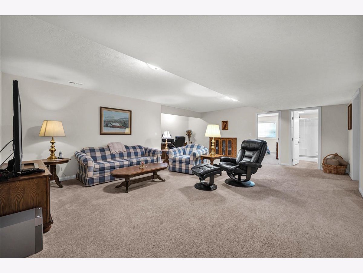
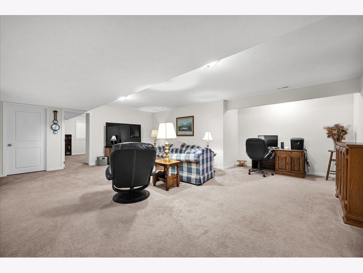
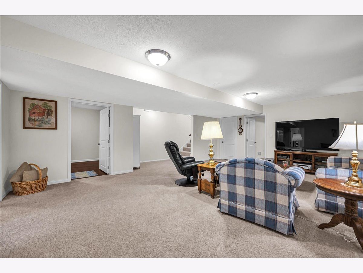
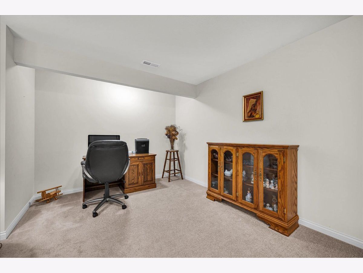
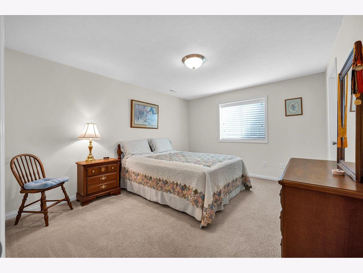
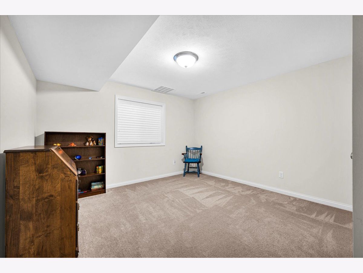
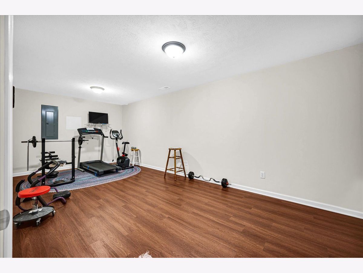
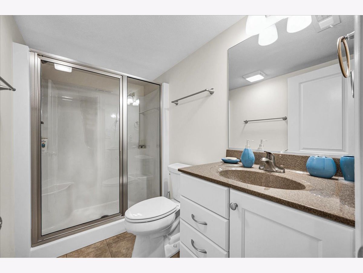
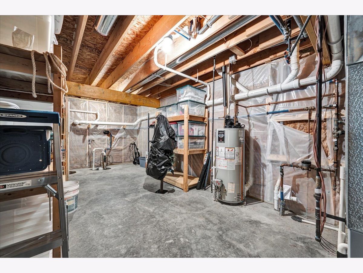
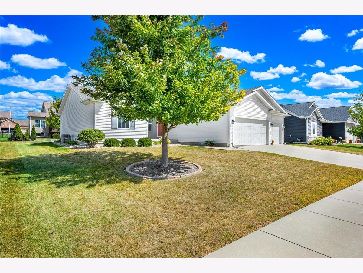
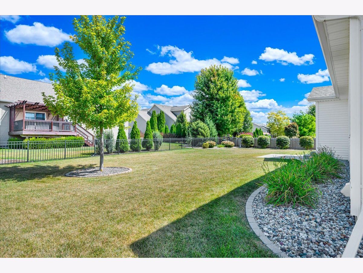
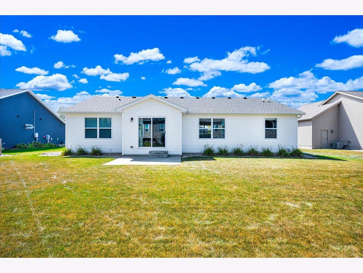
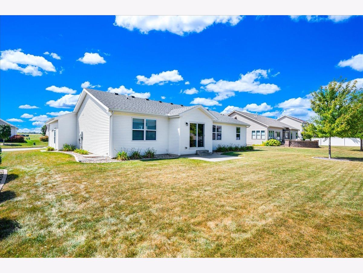
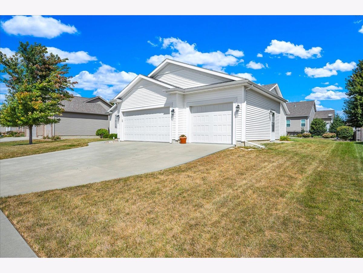
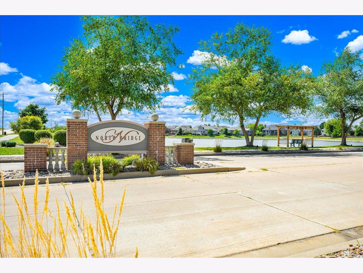
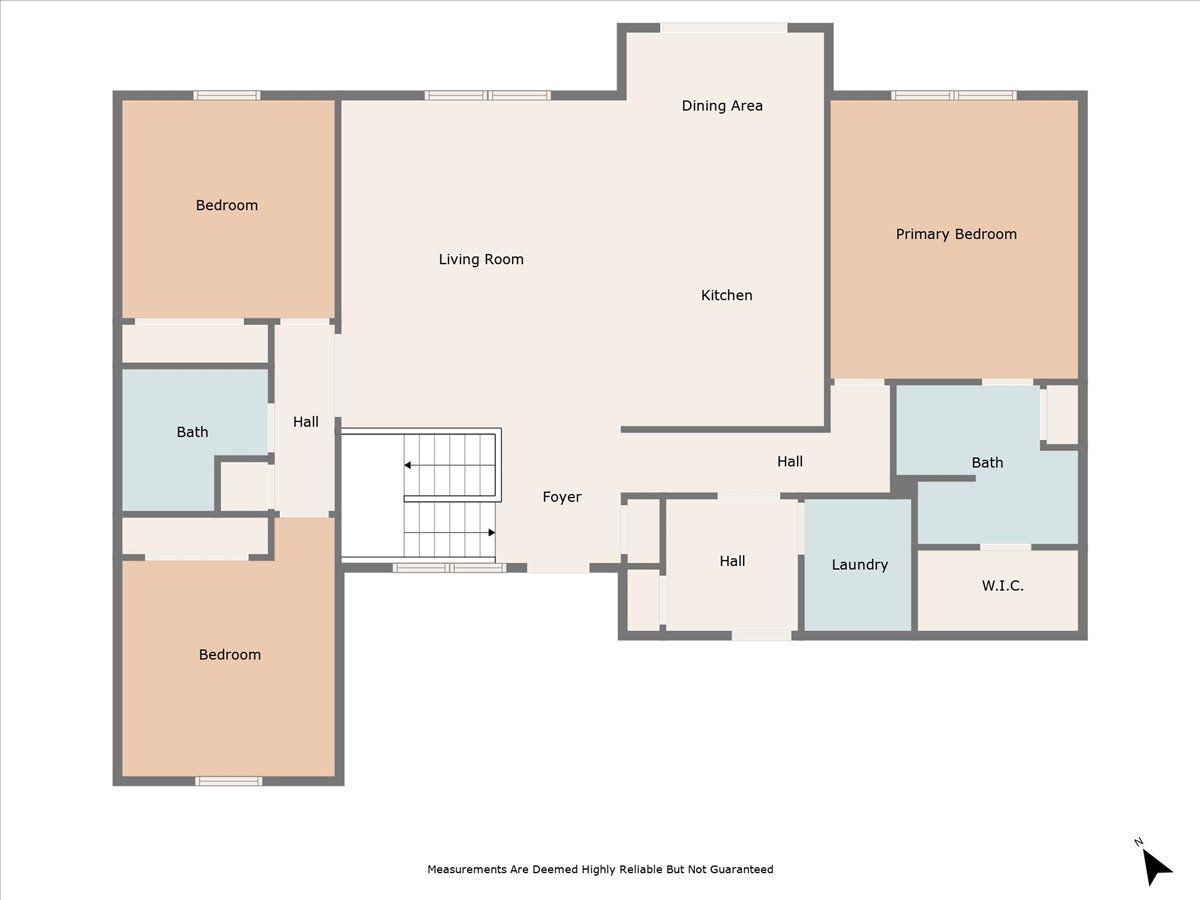
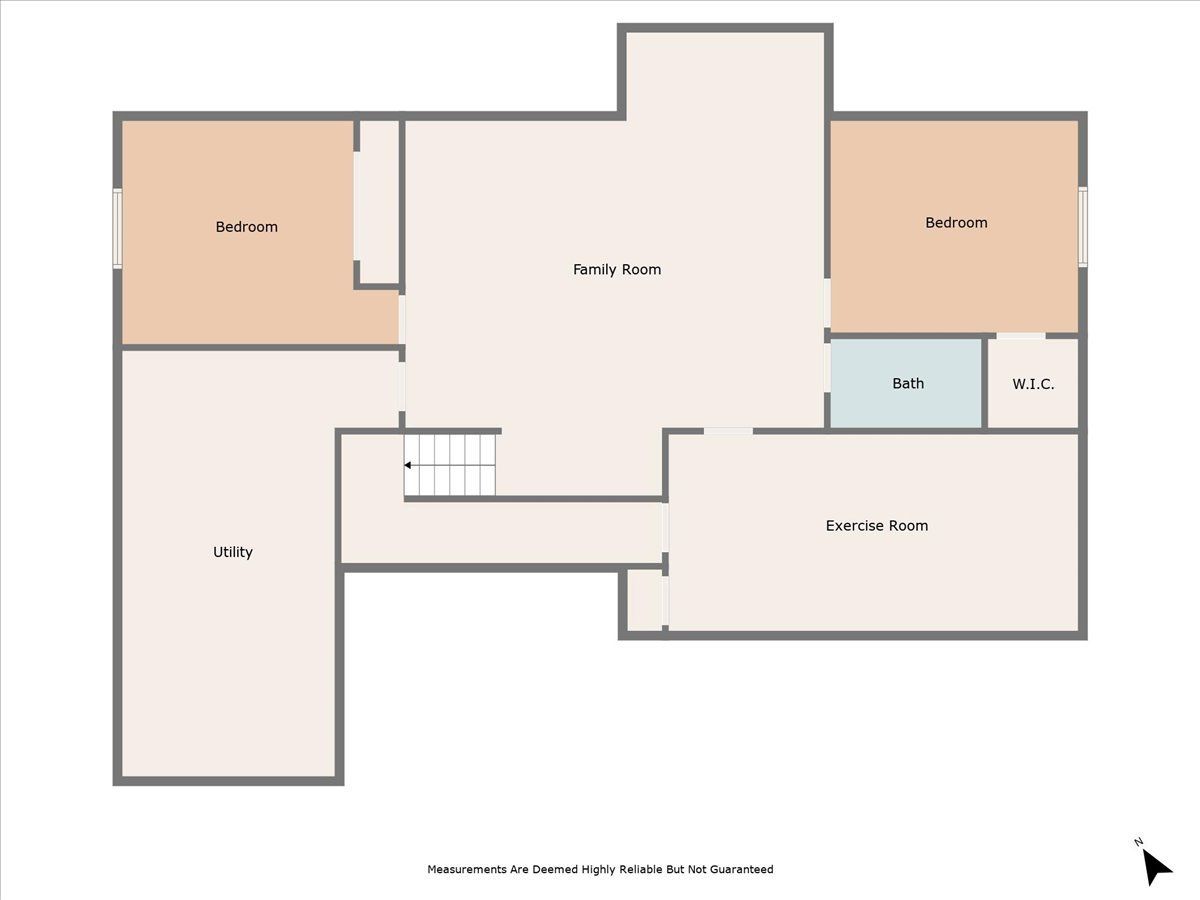
Room Specifics
Total Bedrooms: 5
Bedrooms Above Ground: 3
Bedrooms Below Ground: 2
Dimensions: —
Floor Type: —
Dimensions: —
Floor Type: —
Dimensions: —
Floor Type: —
Dimensions: —
Floor Type: —
Full Bathrooms: 3
Bathroom Amenities: Double Sink
Bathroom in Basement: 1
Rooms: —
Basement Description: —
Other Specifics
| 3 | |
| — | |
| — | |
| — | |
| — | |
| 85.8x120 | |
| — | |
| — | |
| — | |
| — | |
| Not in DB | |
| — | |
| — | |
| — | |
| — |
Tax History
| Year | Property Taxes |
|---|---|
| 2025 | $7,102 |
Contact Agent
Contact Agent
Listing Provided By
RE/MAX Choice


