28 Shenandoah Circle, South Barrington, Illinois 60010
$1,799,000
|
For Sale
|
|
| Status: | New |
| Sqft: | 4,687 |
| Cost/Sqft: | $384 |
| Beds: | 4 |
| Baths: | 6 |
| Year Built: | 2015 |
| Property Taxes: | $26,574 |
| Days On Market: | 1 |
| Lot Size: | 0,85 |
Description
This 10 year old, Woods of South Barrington Estates home checks every box for luxury living and then some. Set on a premium lot with no neighbors behind, just peace and nature. The entire home was upgraded to a full brick exterior, a stone front porch, plus a governors driveway and 3-car garage. Inside, the custom curved oak staircase and 2-story foyer greet you with ample natural light. Maple wood floors run throughout the main level, and upgraded light fixtures add the perfect modern touch. The expanded two-story great room feels open and airy, and the gourmet kitchen brings the wow factor with granite counters, upgraded appliances, walk in pantry, and a breakfast bar. The dining room? Absolutely stunning, with ambient lighting in the tray ceiling that is a standout. There's a dedicated office on the main level, plus a finished bump out on the west side of the home, that can be used as another living or large playroom. Upstairs, every bedroom has its own en suite. Two of the bedrooms also include study nooks and walk-in closets. The primary suite is a true retreat with a full sitting room, tray ceiling, automatic shades, dual walk-ins, separate vanities, a private water closet, and a spa-style Kohler shower. The basement was finished last year and is a full extension of the home, complete with a full bar, projector setup, a bedroom that is currently used as a gym, full bath, and a cozy hidden nook under the stairs. Also completed recently is the 3-season room, with a gas fireplace with a custom stone patio outside. The home has been freshly painted, and the 3-car garage and backyard play set seal the deal.
Property Specifics
| Single Family | |
| — | |
| — | |
| 2015 | |
| — | |
| DUKE CAROLINA | |
| No | |
| 0.85 |
| Cook | |
| The Woods Of South Barrington | |
| 121 / Monthly | |
| — | |
| — | |
| — | |
| 12464316 | |
| 01214010220000 |
Nearby Schools
| NAME: | DISTRICT: | DISTANCE: | |
|---|---|---|---|
|
Grade School
Countryside Elementary School |
220 | — | |
|
Middle School
Barrington Middle School Prairie |
220 | Not in DB | |
|
High School
Barrington High School |
220 | Not in DB | |
Property History
| DATE: | EVENT: | PRICE: | SOURCE: |
|---|---|---|---|
| 17 Sep, 2015 | Sold | $1,238,540 | MRED MLS |
| 14 Aug, 2015 | Under contract | $1,238,540 | MRED MLS |
| 12 Aug, 2015 | Listed for sale | $1,238,540 | MRED MLS |
| 5 Sep, 2025 | Listed for sale | $1,799,000 | MRED MLS |
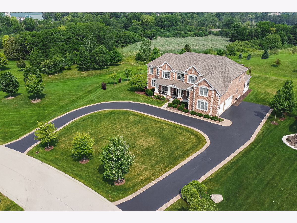
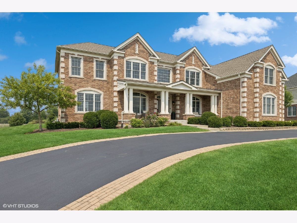
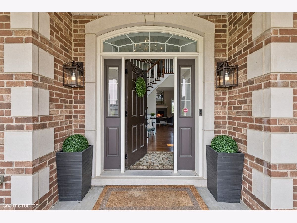
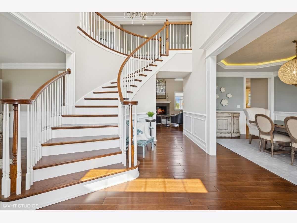
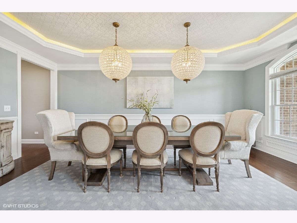
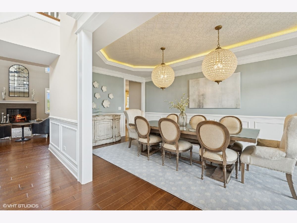
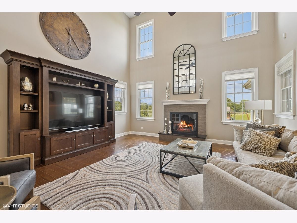
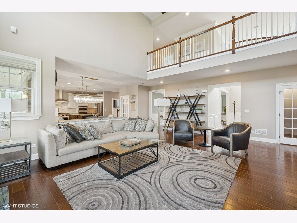
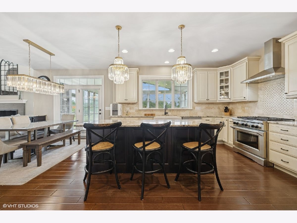
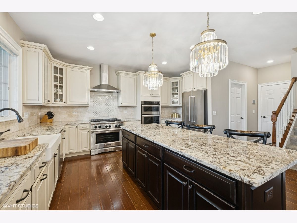
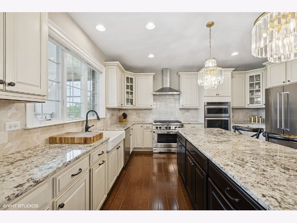
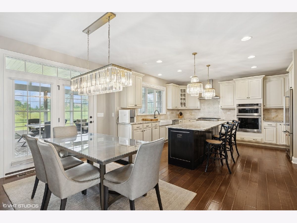
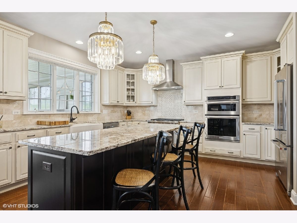
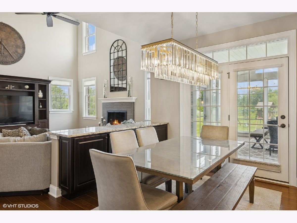
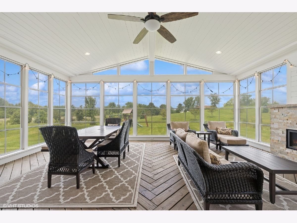
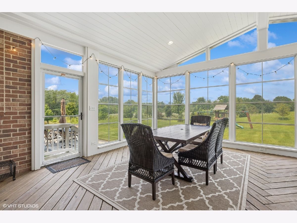
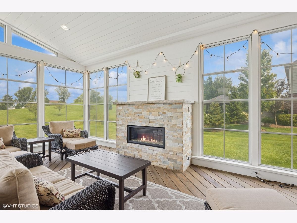
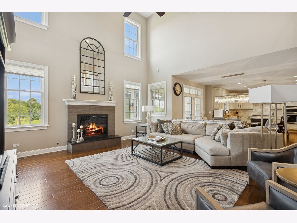
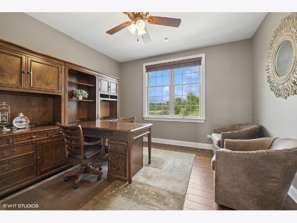
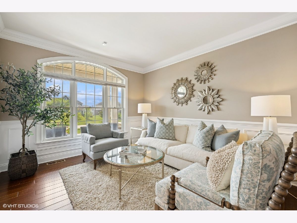
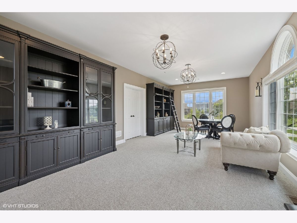
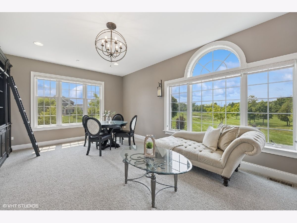
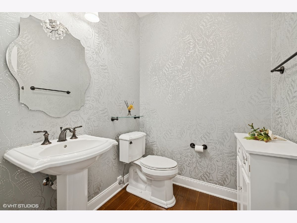
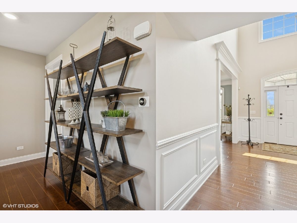
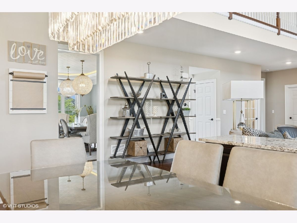
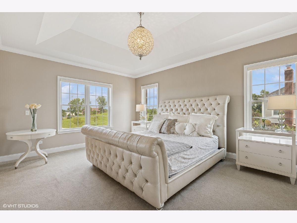
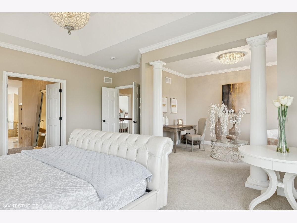
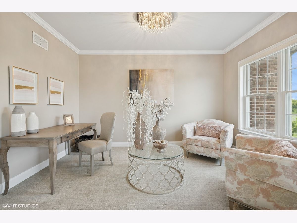
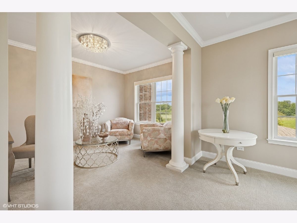
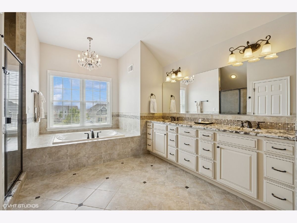
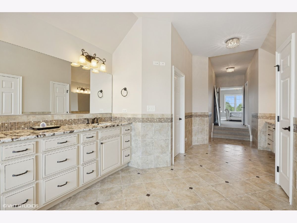
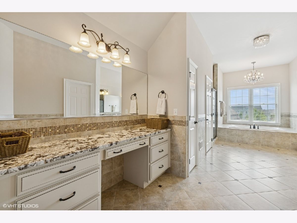
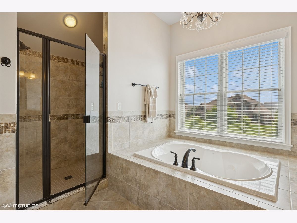
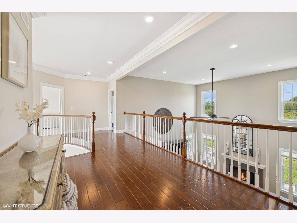
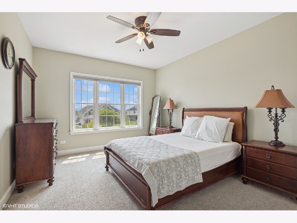
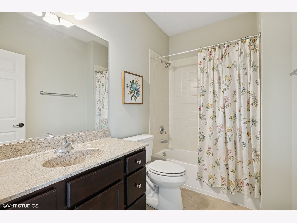
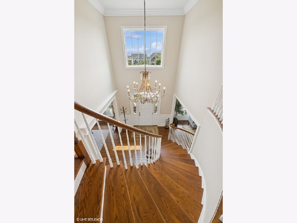
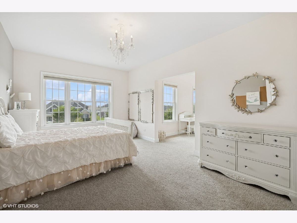
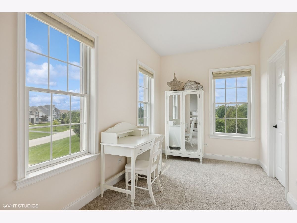
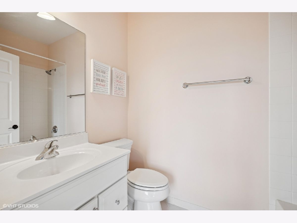
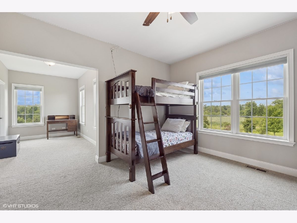
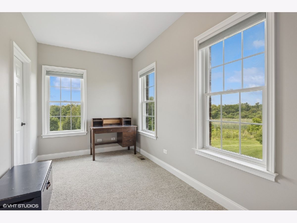
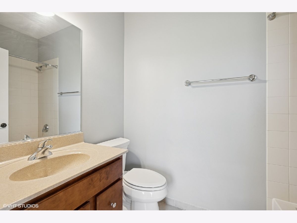
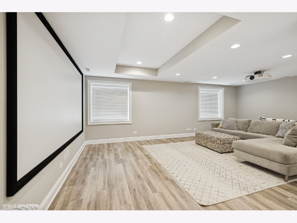
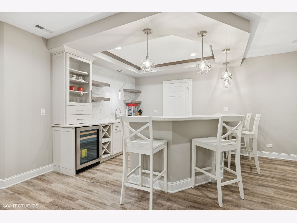
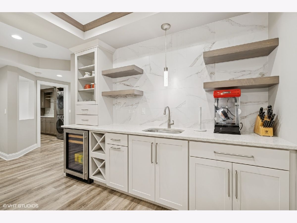
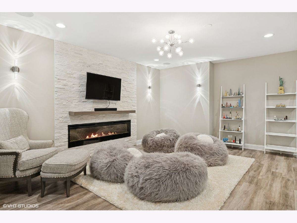
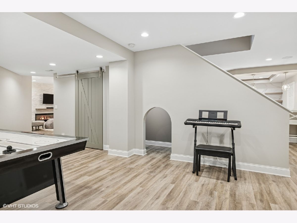
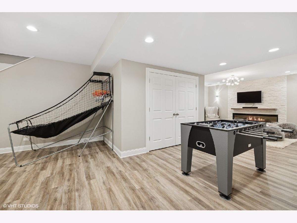
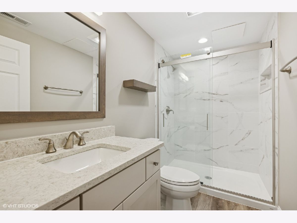
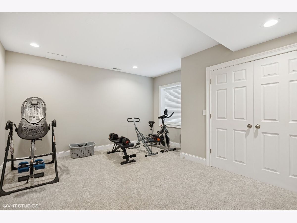
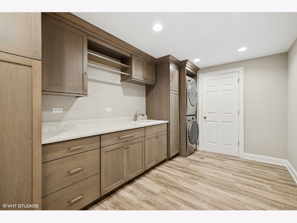
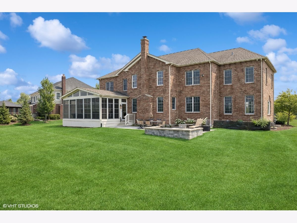
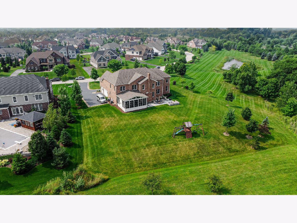
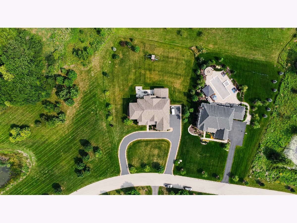
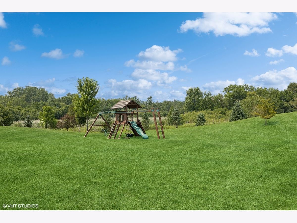
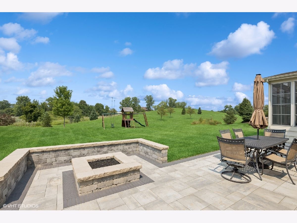
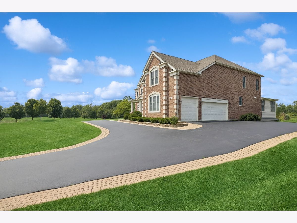
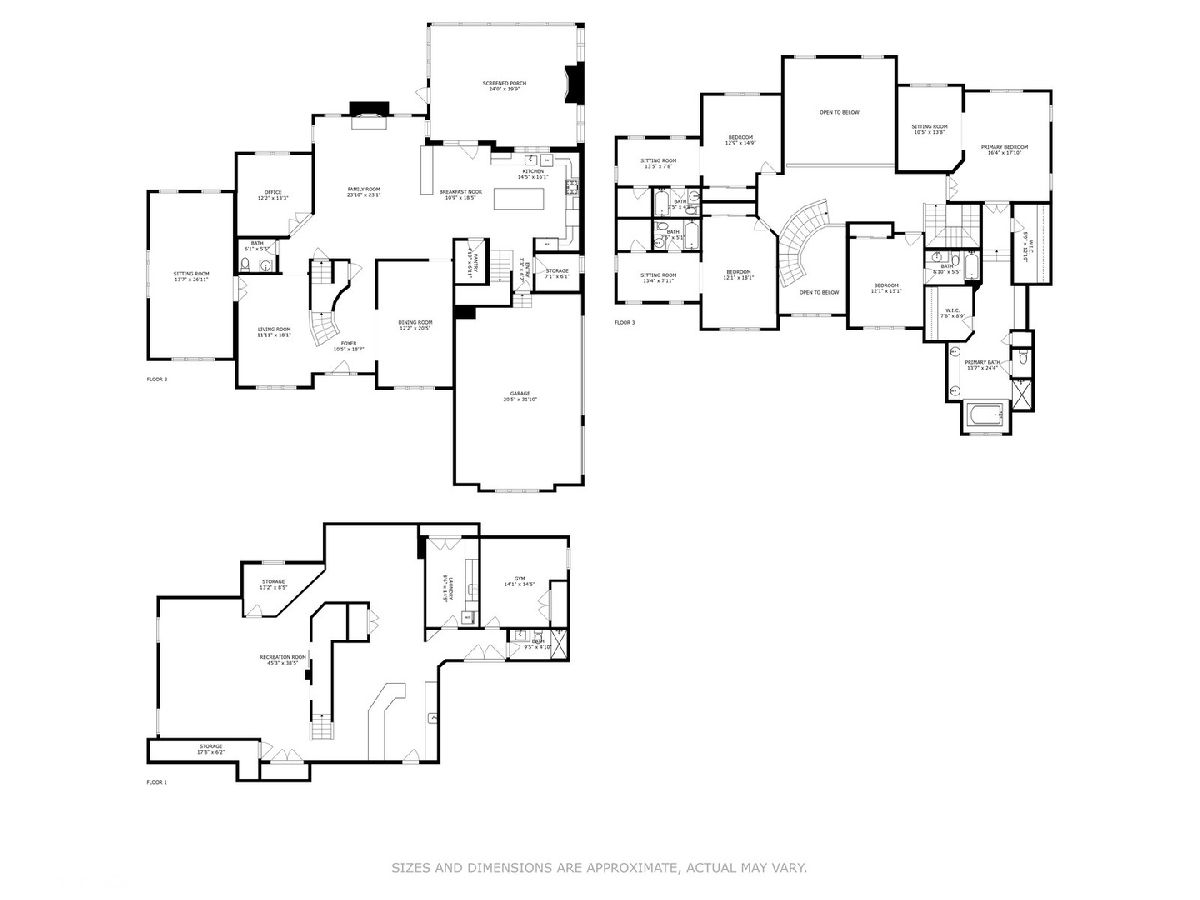
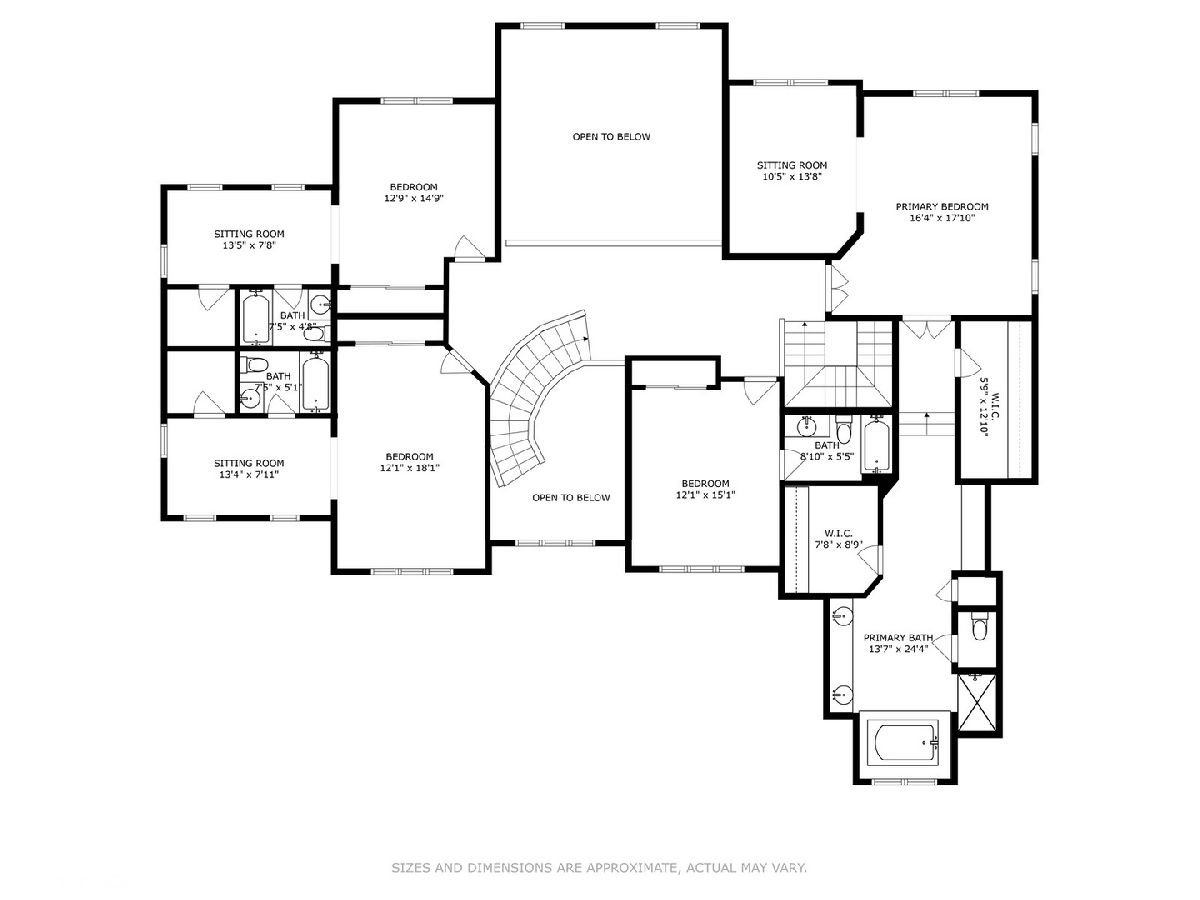
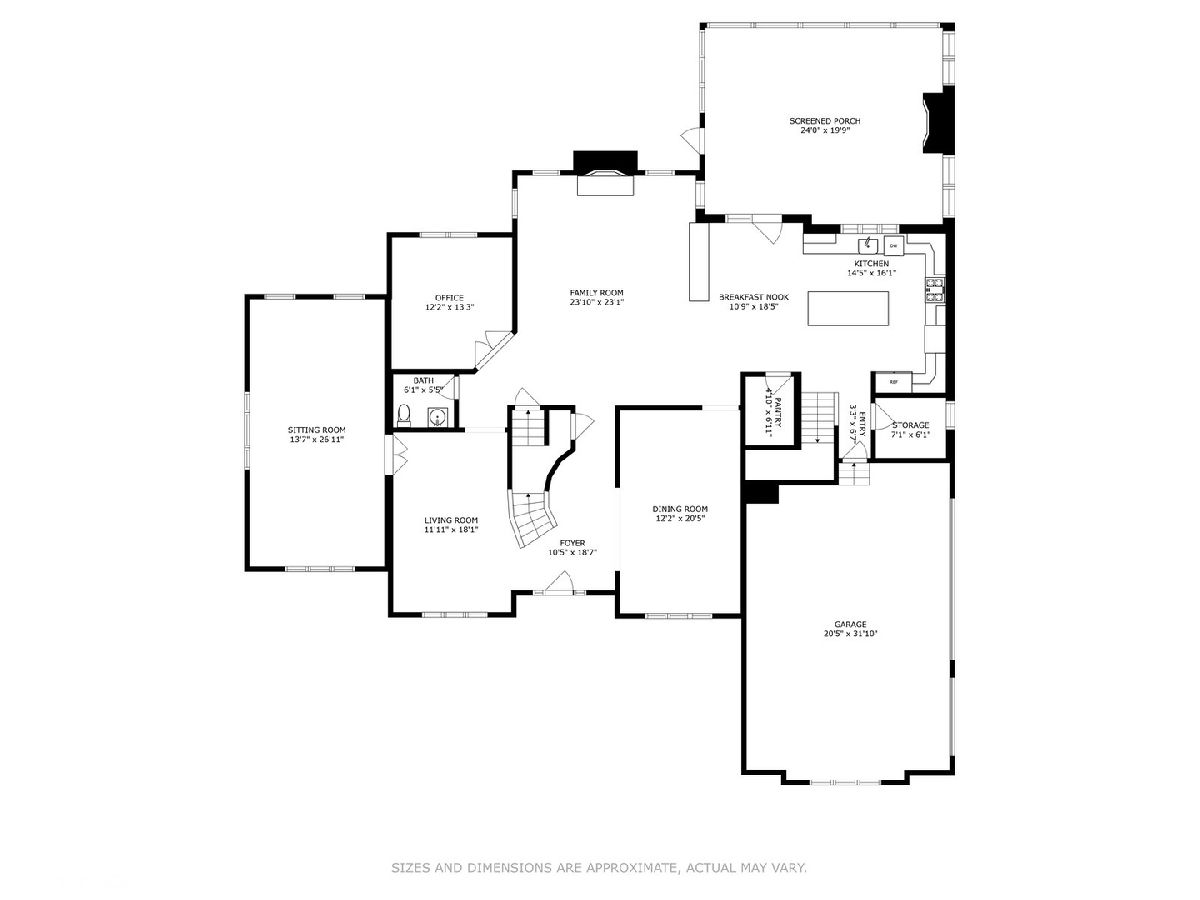
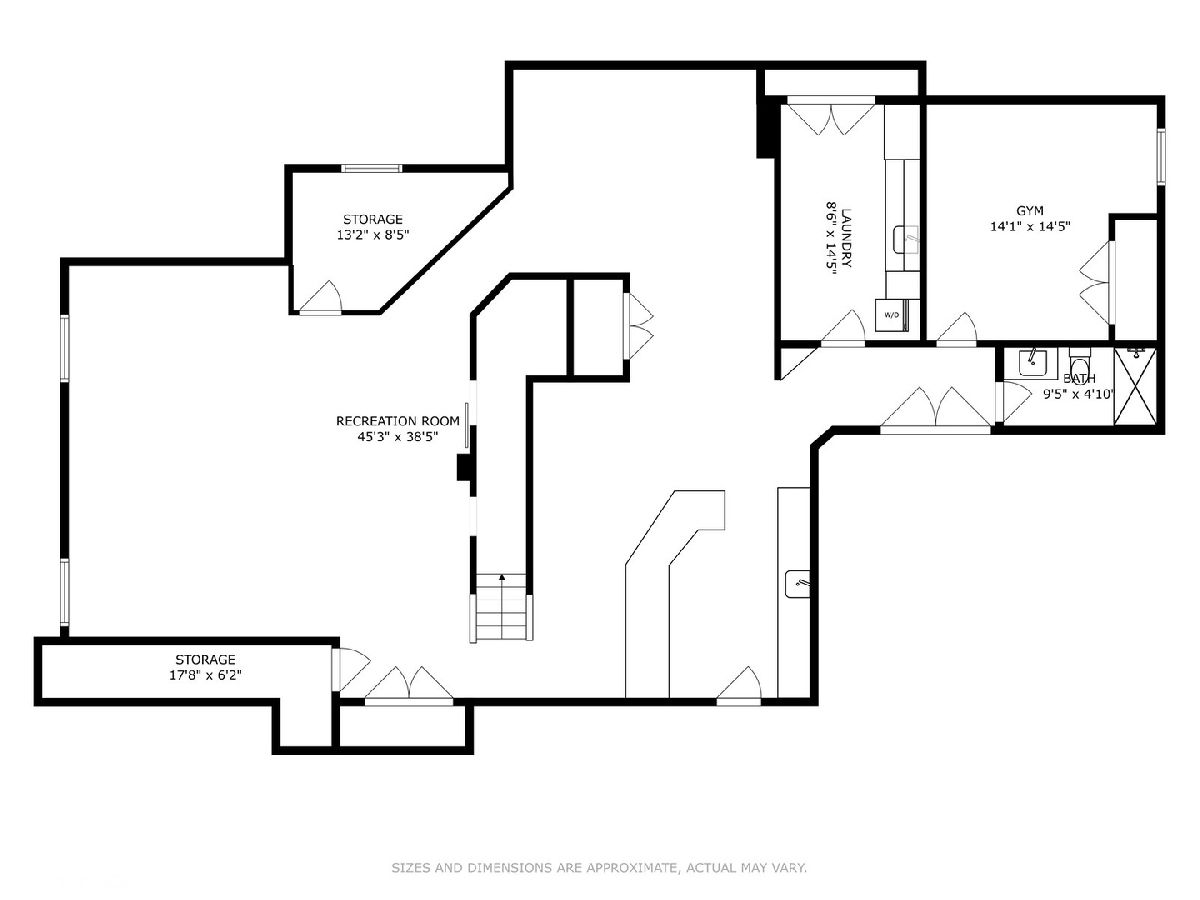
Room Specifics
Total Bedrooms: 5
Bedrooms Above Ground: 4
Bedrooms Below Ground: 1
Dimensions: —
Floor Type: —
Dimensions: —
Floor Type: —
Dimensions: —
Floor Type: —
Dimensions: —
Floor Type: —
Full Bathrooms: 6
Bathroom Amenities: Separate Shower,Double Sink,Soaking Tub
Bathroom in Basement: 1
Rooms: —
Basement Description: —
Other Specifics
| 3 | |
| — | |
| — | |
| — | |
| — | |
| 37138 | |
| Unfinished | |
| — | |
| — | |
| — | |
| Not in DB | |
| — | |
| — | |
| — | |
| — |
Tax History
| Year | Property Taxes |
|---|---|
| 2025 | $26,574 |
Contact Agent
Contact Agent
Listing Provided By
Berkshire Hathaway HomeServices Starck Real Estate


