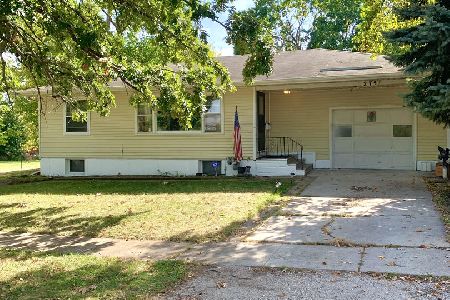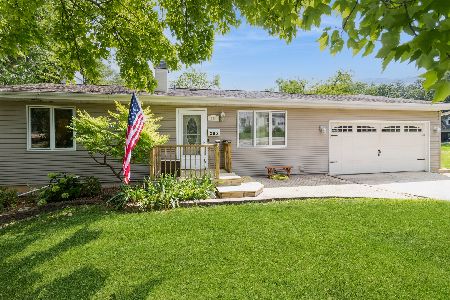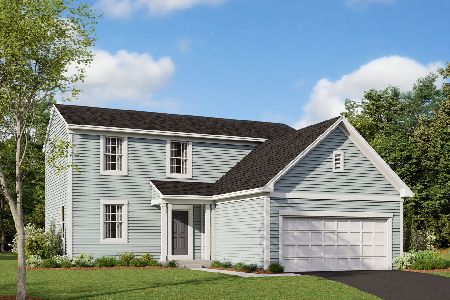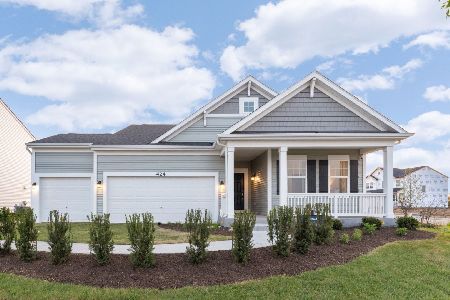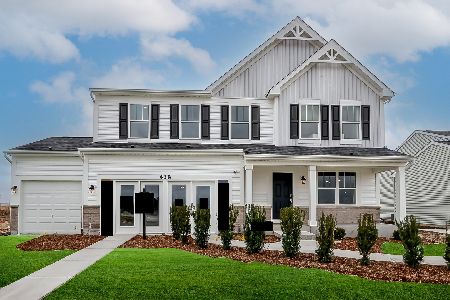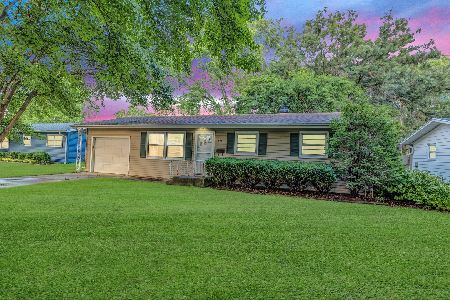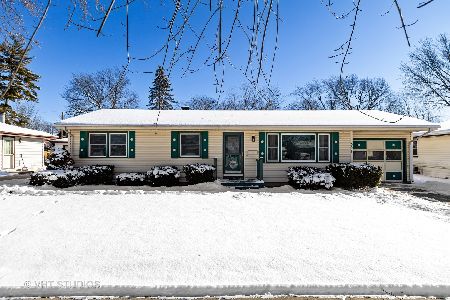280 Virginia Drive, South Elgin, Illinois 60177
$265,000
|
For Sale
|
|
| Status: | New |
| Sqft: | 1,040 |
| Cost/Sqft: | $255 |
| Beds: | 2 |
| Baths: | 1 |
| Year Built: | 1959 |
| Property Taxes: | $4,885 |
| Days On Market: | 1 |
| Lot Size: | 0,22 |
Description
This well-maintained, single-story home offers the perfect blend of comfort and practicality. Located on a quiet street, the property features a simple yet efficient layout that caters to everyday needs. Natural light pours in through the windows, brightening the open living spaces. The kitchen is equipped with a wall oven and cooktop, providing everything you need for easy meal preparation. Open kitchen and dining room combination with flexible layout-ideal as a breakfast nook. Windows capture natural light and a scenic view while dining. Bathroom has a fully accessible updated stand-in shower with grab bars & convenient heat lamps to ensure warmth year-round. The property boasts aluminum awnings over both the bedrooms and back windows, offering extra protection from the elements. The partially finished basement offers a versatile space complete with a gas or wood fireplace - perfect for movie nights, game days, or hosting family and friends in comfort. With three exits, access is a breeze, making entry and exit convenient. The mature trees in the front yard provide a sense of privacy and a touch of natural beauty. Backyard patio has cement flooring size is 23x16, that is perfect for events & celebrations!. Extended Garage to fit up to 2.5 cars Located within walking distance to local schools, this home is ideally located for anyone looking to enjoy a calm, convenient lifestyle. Home is being sold (AS-IS) Newer Roof, 2024 Garage Door Opener, 1-Owner, 2022 Water Heater/AC/Furnace
Property Specifics
| Single Family | |
| — | |
| — | |
| 1959 | |
| — | |
| — | |
| No | |
| 0.22 |
| Kane | |
| — | |
| — / Not Applicable | |
| — | |
| — | |
| — | |
| 12500916 | |
| 0635108005 |
Nearby Schools
| NAME: | DISTRICT: | DISTANCE: | |
|---|---|---|---|
|
Grade School
Willard Elementary School |
46 | — | |
|
Middle School
Kenyon Woods Middle School |
46 | Not in DB | |
|
High School
South Elgin High School |
46 | Not in DB | |
Property History
| DATE: | EVENT: | PRICE: | SOURCE: |
|---|---|---|---|
| 24 Oct, 2025 | Listed for sale | $265,000 | MRED MLS |
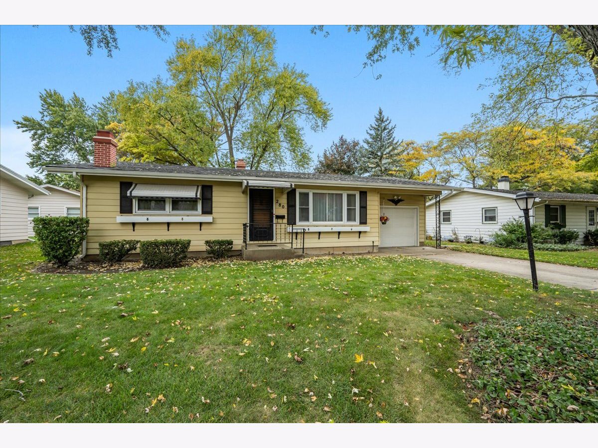
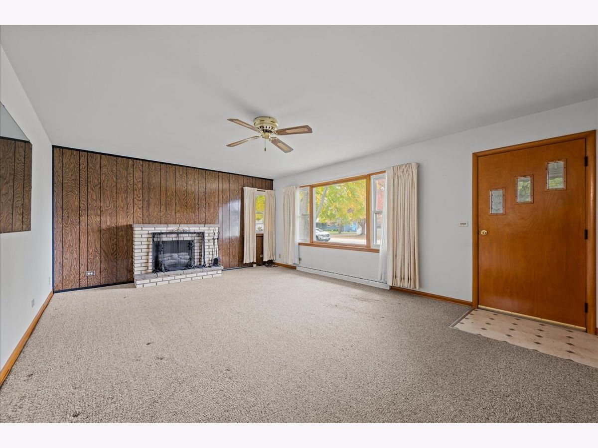
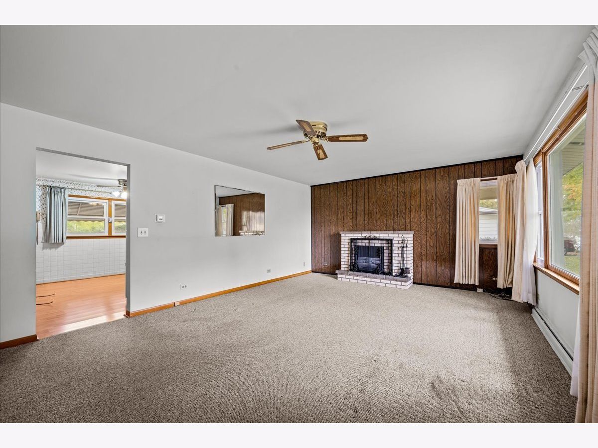
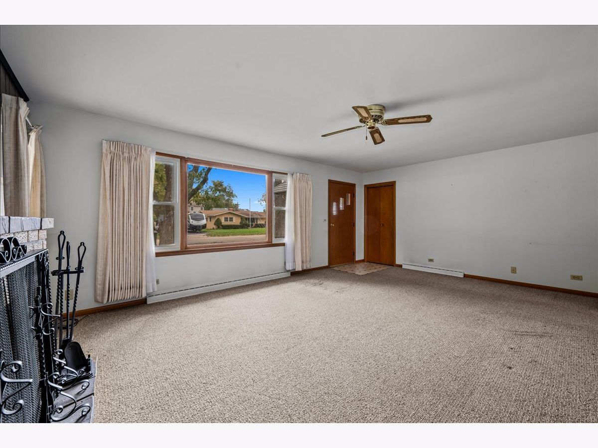
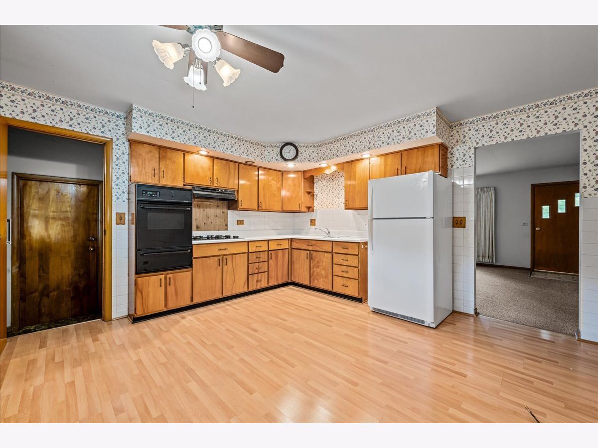
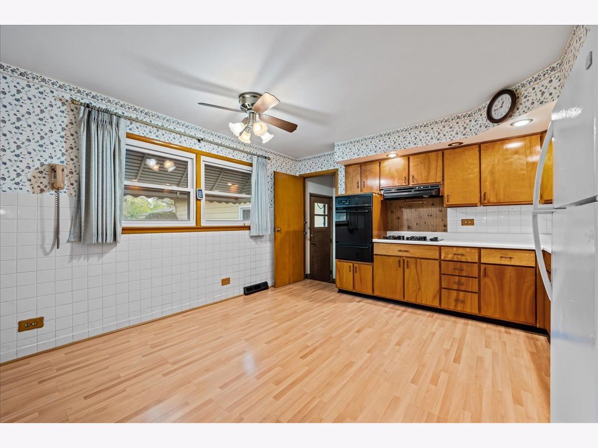
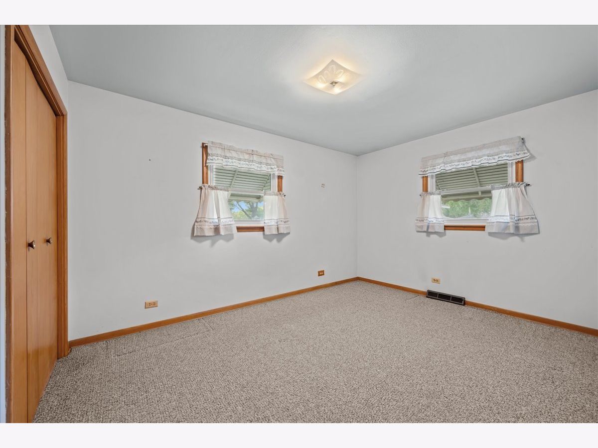
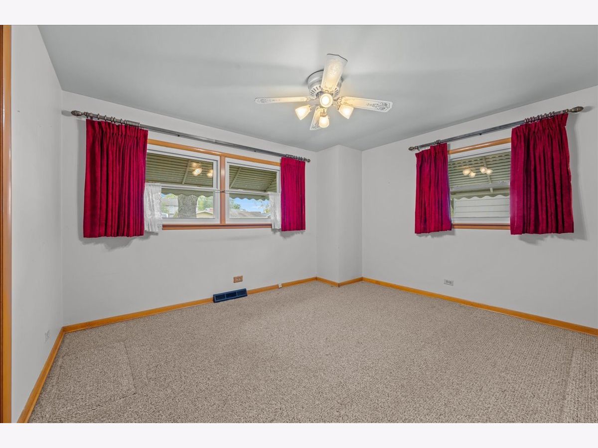
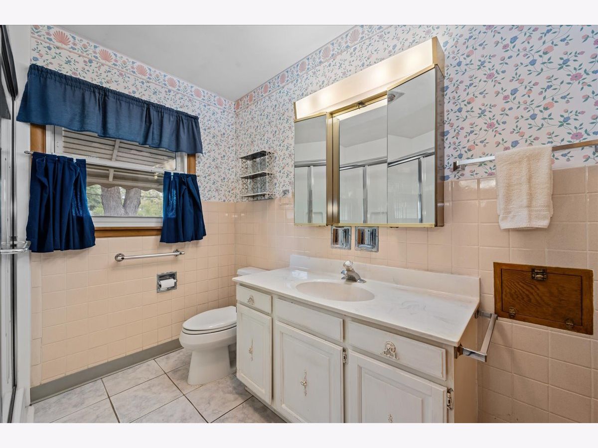
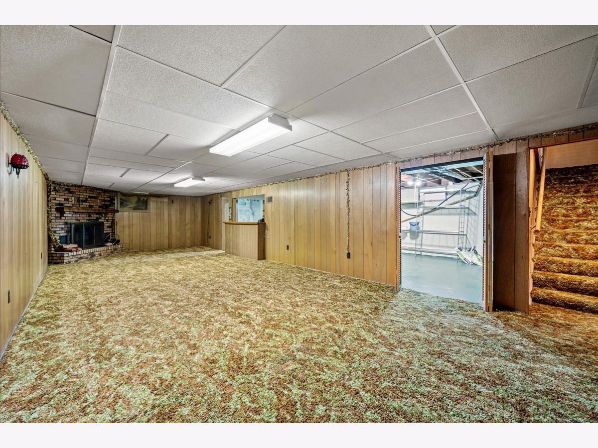
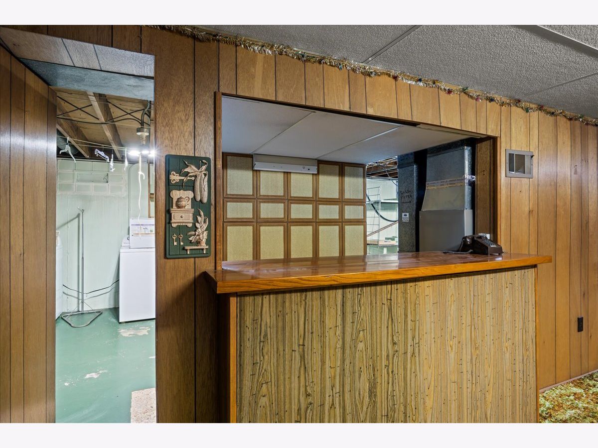
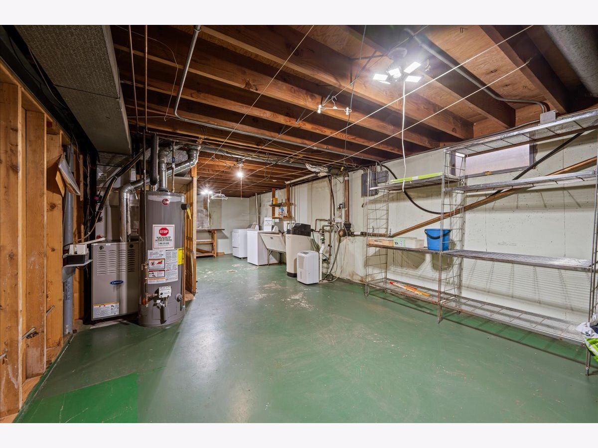
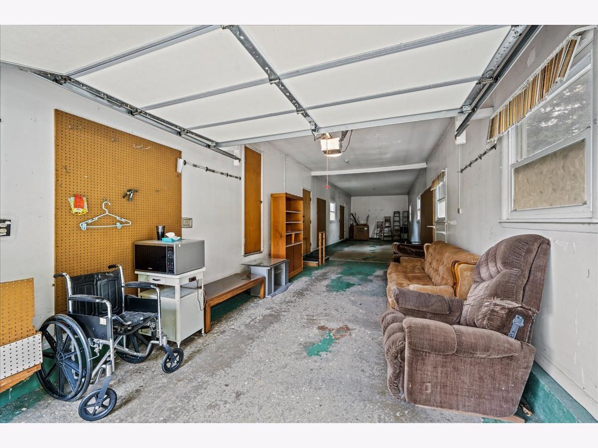
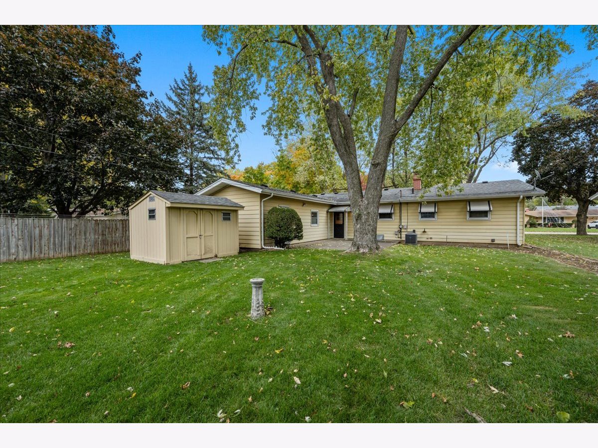
Room Specifics
Total Bedrooms: 2
Bedrooms Above Ground: 2
Bedrooms Below Ground: 0
Dimensions: —
Floor Type: —
Full Bathrooms: 1
Bathroom Amenities: Accessible Shower,No Tub
Bathroom in Basement: 0
Rooms: —
Basement Description: —
Other Specifics
| 2 | |
| — | |
| — | |
| — | |
| — | |
| 146x70 | |
| — | |
| — | |
| — | |
| — | |
| Not in DB | |
| — | |
| — | |
| — | |
| — |
Tax History
| Year | Property Taxes |
|---|---|
| 2025 | $4,885 |
Contact Agent
Nearby Similar Homes
Nearby Sold Comparables
Contact Agent
Listing Provided By
Baird & Warner Fox Valley - Geneva

