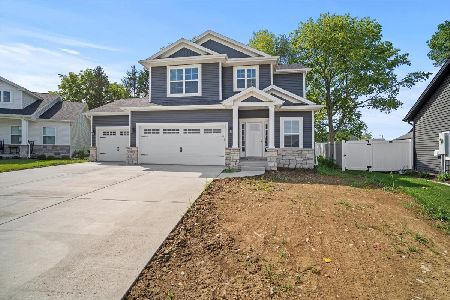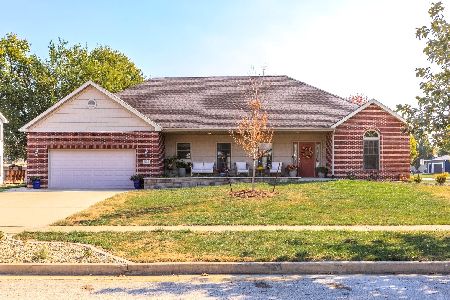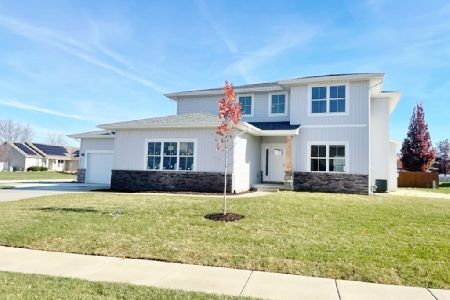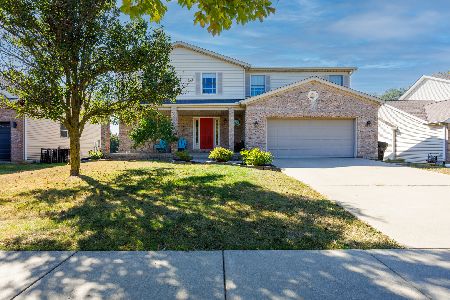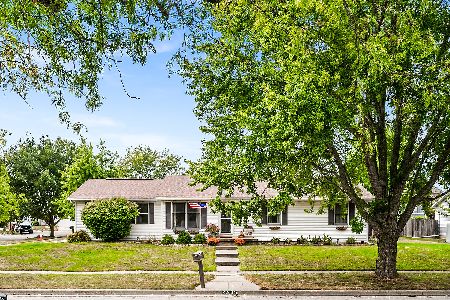2803 Binghampton Lane, Bloomington, Illinois 61705
$250,000
|
For Sale
|
|
| Status: | New |
| Sqft: | 2,912 |
| Cost/Sqft: | $86 |
| Beds: | 3 |
| Baths: | 2 |
| Year Built: | 1996 |
| Property Taxes: | $5,295 |
| Days On Market: | 0 |
| Lot Size: | 0,00 |
Description
The fabulous covered front porch welcomes you inside this inviting ranch-style home featuring a bright, open layout with vaulted ceilings in the living room and kitchen, creating a spacious and airy feel. The main floor offers convenient laundry--a rare find in a ranch plan in this subdivision. There is newer carpet throughout, and plenty of natural light. The kitchen has an extra set of cabinets along the eating area flowing seamlessly to the living room, perfect for both relaxing and entertaining. There is a slider from the kitchen providing easy access to the cozy patio and backyard. There are 3 bedrooms, and two full baths, including the owner's suite. Downstairs, you'll find a partially finished basement with additional living space, ideal for watching movies, a home office, or workout area. There is also lots of unfinished space for storage or future room to finish. The home includes an oversized two-car attached garage with room for tools or extra work space. This comfortable, well-maintained home combines the ease of single-level living with functional updates and a warm, welcoming atmosphere. Roof approximately 2013, water heater 2015, HVAC approximately 2015.
Property Specifics
| Single Family | |
| — | |
| — | |
| 1996 | |
| — | |
| — | |
| No | |
| — |
| — | |
| Pepper Ridge | |
| — / Not Applicable | |
| — | |
| — | |
| — | |
| 12505370 | |
| 2118376015 |
Nearby Schools
| NAME: | DISTRICT: | DISTANCE: | |
|---|---|---|---|
|
Grade School
Pepper Ridge Elementary |
5 | — | |
|
Middle School
Evans Jr High |
5 | Not in DB | |
|
High School
Normal Community West High Schoo |
5 | Not in DB | |
Property History
| DATE: | EVENT: | PRICE: | SOURCE: |
|---|---|---|---|
| 30 Oct, 2025 | Listed for sale | $250,000 | MRED MLS |
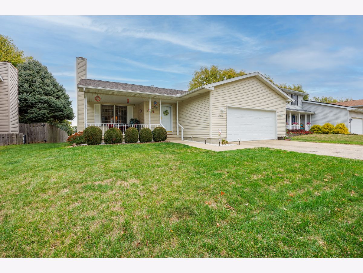
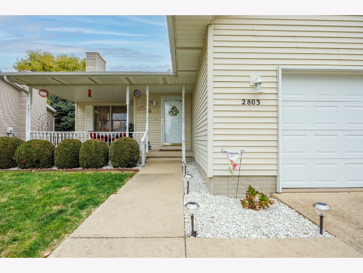
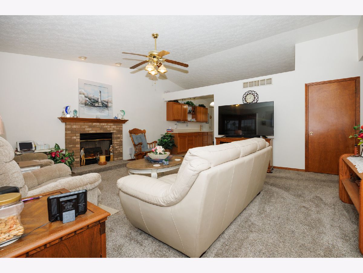
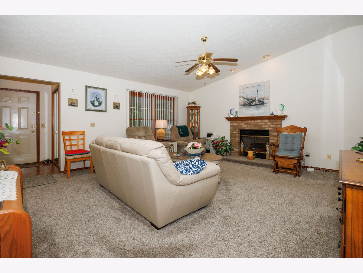
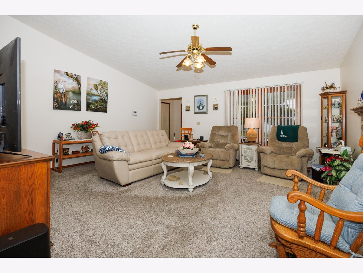
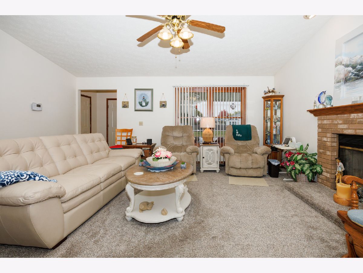
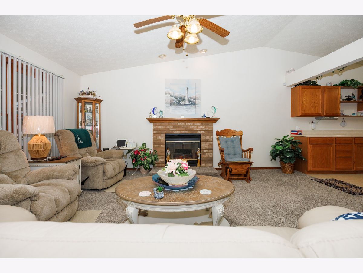
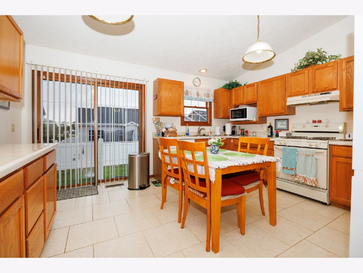
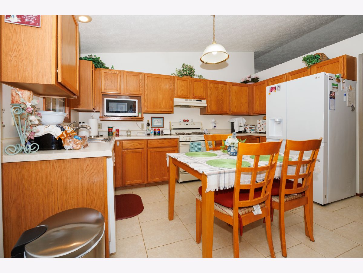
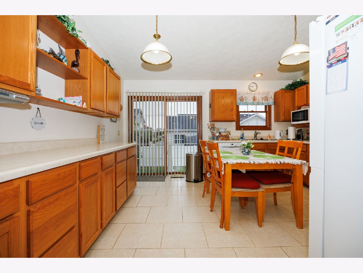
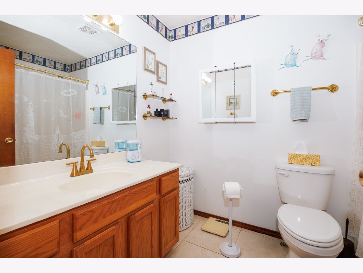
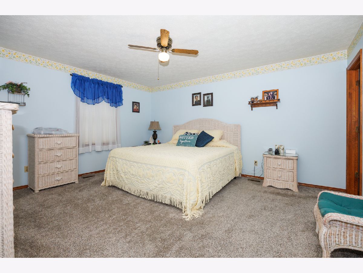
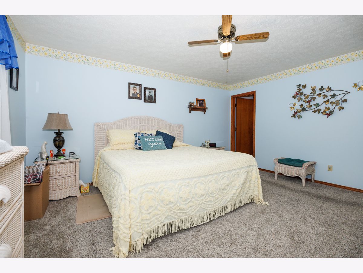
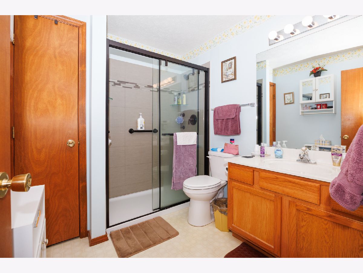
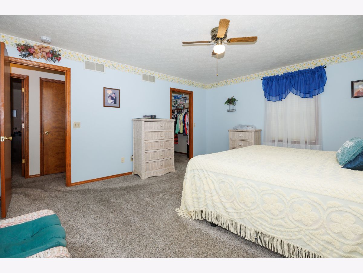
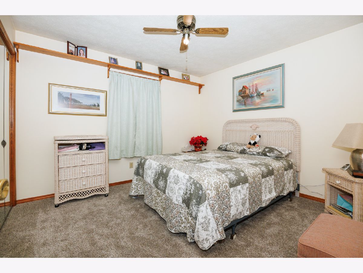
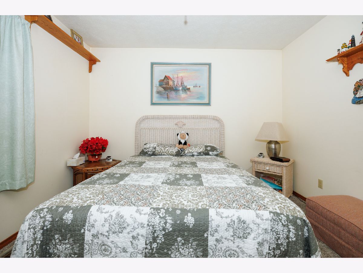
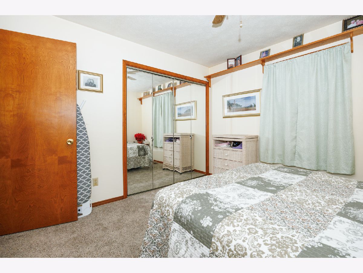
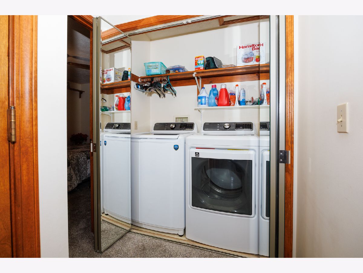
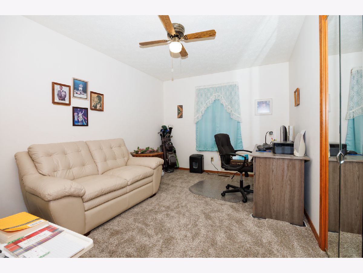
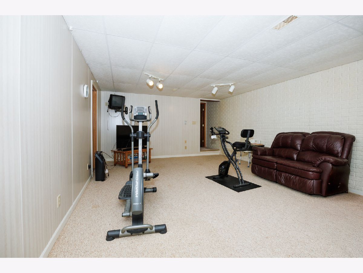
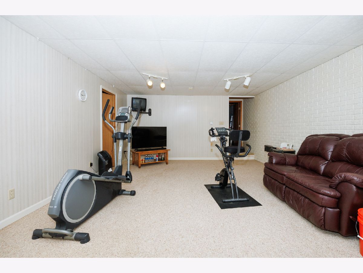
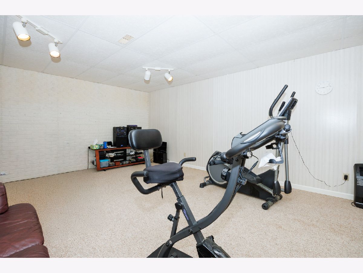
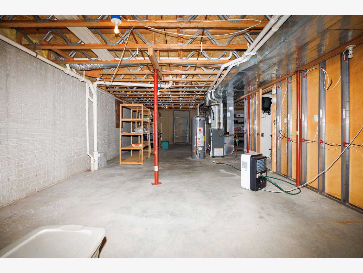
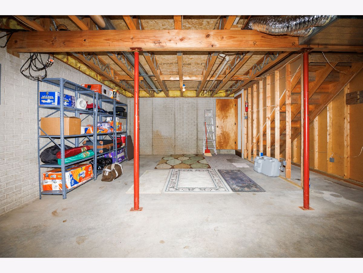
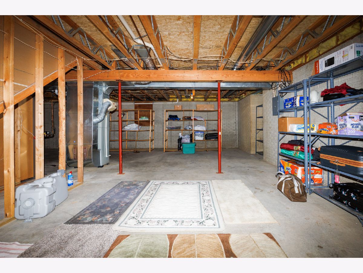
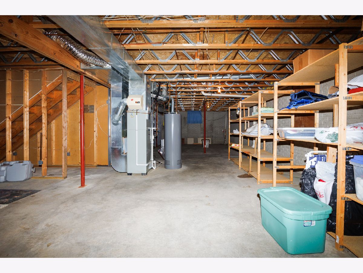
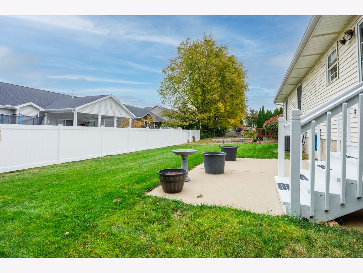
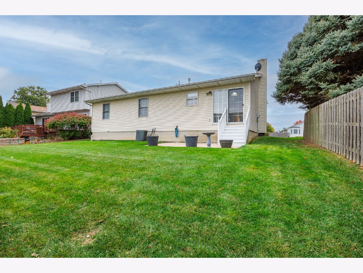
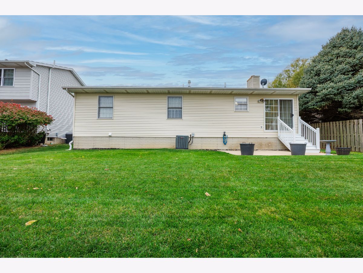
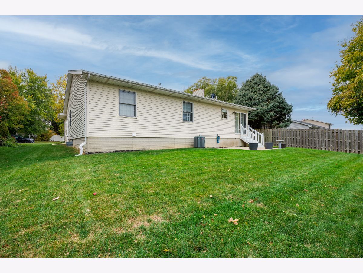
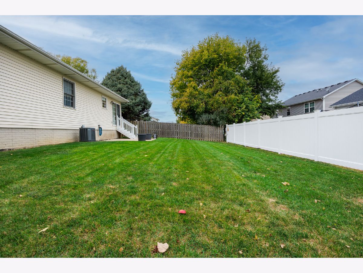
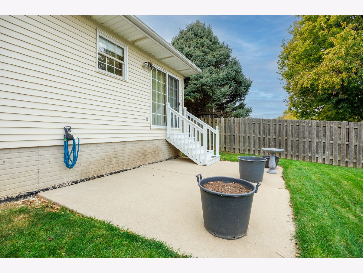
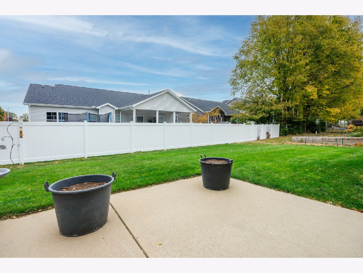
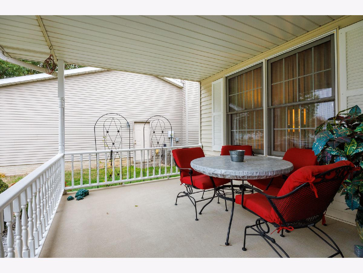
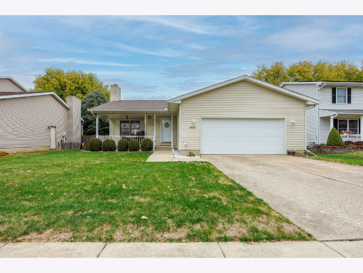
Room Specifics
Total Bedrooms: 3
Bedrooms Above Ground: 3
Bedrooms Below Ground: 0
Dimensions: —
Floor Type: —
Dimensions: —
Floor Type: —
Full Bathrooms: 2
Bathroom Amenities: —
Bathroom in Basement: 0
Rooms: —
Basement Description: —
Other Specifics
| 2 | |
| — | |
| — | |
| — | |
| — | |
| 62 x 113 | |
| — | |
| — | |
| — | |
| — | |
| Not in DB | |
| — | |
| — | |
| — | |
| — |
Tax History
| Year | Property Taxes |
|---|---|
| 2025 | $5,295 |
Contact Agent
Nearby Similar Homes
Nearby Sold Comparables
Contact Agent
Listing Provided By
RE/MAX Rising

