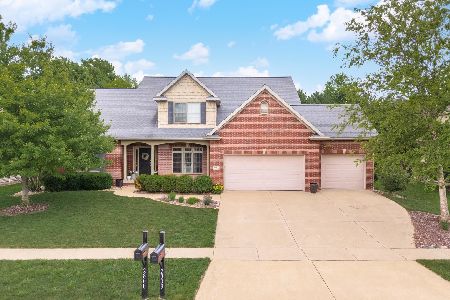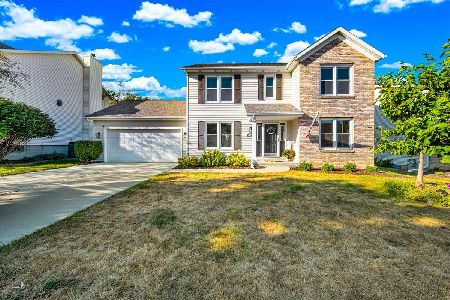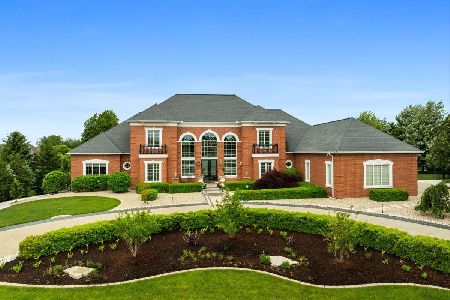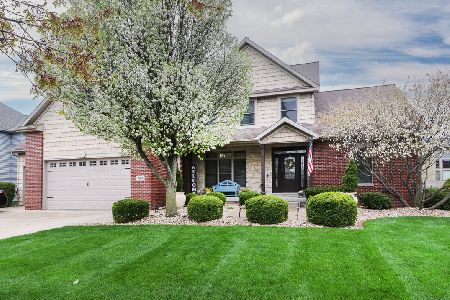2803 Luke Road, Bloomington, Illinois 61704
$655,000
|
For Sale
|
|
| Status: | New |
| Sqft: | 4,757 |
| Cost/Sqft: | $138 |
| Beds: | 4 |
| Baths: | 4 |
| Year Built: | 2006 |
| Property Taxes: | $13,234 |
| Days On Market: | 3 |
| Lot Size: | 0,00 |
Description
Step into timeless elegance with this stunning custom-built 1.5-story luxury residence, ideally located in the prestigious Royal Links subdivision. Home highlights and recent updates: high-end Anderson windows throughout, new Whirlpool Smart capable front load washer and dryer Oct 2023, Central Vac system, New Goodman high efficiency furnace 2023, New high efficiency Goodman .96 AC 2023 & air ducts cleaned 2023, New 5' Steel fence for backyard that's rust-resistant steel 2024, new updated sprinkler system includes new pump and new sprinkler heads in front and backyard 2023, new reverse osmosis, whole house water filter and Halo ion water conditioner purchased 2023. Every detail of this meticulously maintained home exudes sophistication-from the soaring two-story foyer and grand formal dining room with architectural columns, to the expansive great room showcasing a dramatic floor-to-ceiling stone fireplace framed by oversized Anderson windows. Designed for both everyday living and elevated entertaining, the chef's kitchen features an oversized island, granite counter-tops, custom 42" soft-close cabinetry, designer tile backsplash, high-end GE Profile Refrigerator, wall oven and Microwave oven. LG low-decibel dishwasher, and a reverse osmosis system (2025), all flowing seamlessly into a spacious walk-in pantry and triple Anderson sliding door. For your added comfort, the heating and cooling is zoned allowing you to adjust the temperature on the upper, main and basement levels of the home separately. The main-floor master retreat impresses with cathedral ceilings, a luxurious en-suite with jetted tub, tiled shower, double vanities, ambient lighting, and a generous walk-in closet. Upstairs offers three additional bedrooms, a full bath, and a versatile area ideal for a home office or relaxation lounge. The fully finished basement level has 9" ceilings throughout and is an entertainer's dream-complete with a sleek wet bar, theater room pre-wired for surround sound and projector, a 5th bedroom, full bathroom, as well as has an expansive family room. Outdoor living is equally refined, with a professionally landscaped backyard, a rust-resistant steel fence, brand-new sprinkler system with new heads and pump, large patio with elegant paver walls, and space for children to play under a canopy of mature trees. This home is the perfect blend of luxury, comfort, and modern convenience.
Property Specifics
| Single Family | |
| — | |
| — | |
| 2006 | |
| — | |
| — | |
| No | |
| — |
| — | |
| Royal Links | |
| 425 / Annual | |
| — | |
| — | |
| — | |
| 12485570 | |
| 1530107003 |
Nearby Schools
| NAME: | DISTRICT: | DISTANCE: | |
|---|---|---|---|
|
Grade School
Grove Elementary |
5 | — | |
|
Middle School
Chiddix Jr High |
5 | Not in DB | |
|
High School
Normal Community High School |
5 | Not in DB | |
Property History
| DATE: | EVENT: | PRICE: | SOURCE: |
|---|---|---|---|
| 31 Jul, 2009 | Sold | $509,000 | MRED MLS |
| 27 Jun, 2009 | Under contract | $539,900 | MRED MLS |
| 23 May, 2008 | Listed for sale | $589,900 | MRED MLS |
| 24 Feb, 2012 | Sold | $424,500 | MRED MLS |
| 30 Jan, 2012 | Under contract | $424,500 | MRED MLS |
| 6 Mar, 2011 | Listed for sale | $492,900 | MRED MLS |
| 29 May, 2018 | Sold | $405,000 | MRED MLS |
| 28 Apr, 2018 | Under contract | $420,000 | MRED MLS |
| 16 Mar, 2018 | Listed for sale | $430,000 | MRED MLS |
| 30 Jun, 2022 | Sold | $550,000 | MRED MLS |
| 23 May, 2022 | Under contract | $535,000 | MRED MLS |
| 4 May, 2022 | Listed for sale | $535,000 | MRED MLS |
| 31 Oct, 2025 | Listed for sale | $655,000 | MRED MLS |
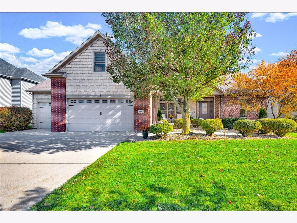
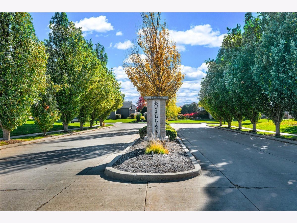
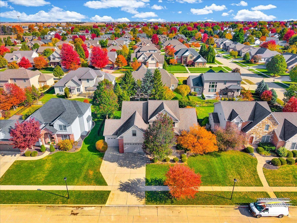
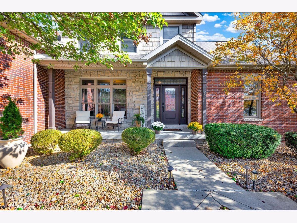
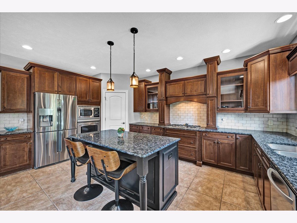
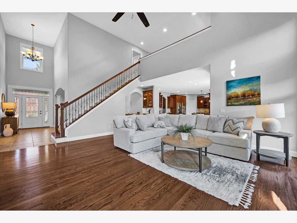
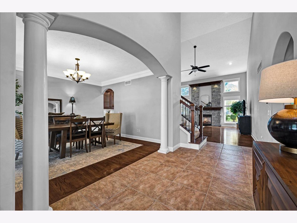
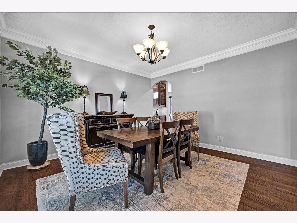
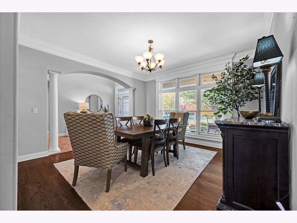
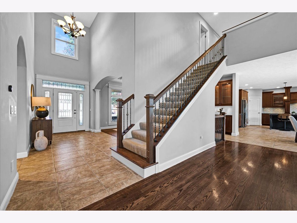
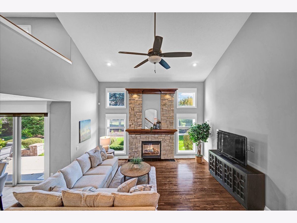
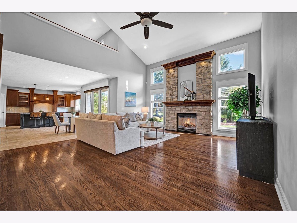
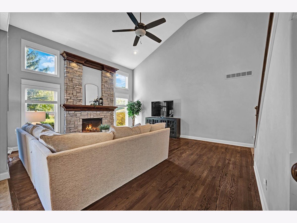
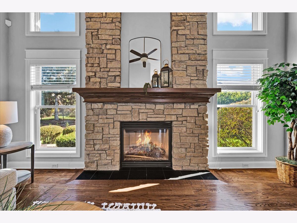
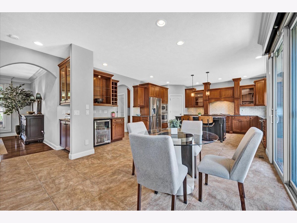
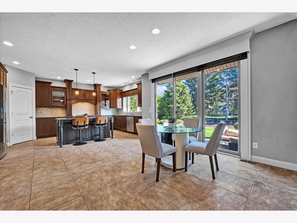
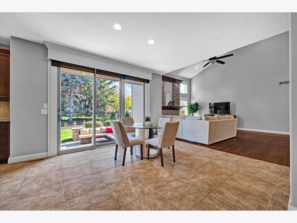
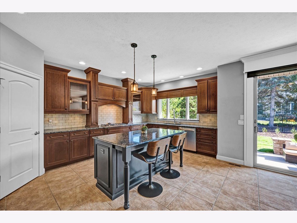
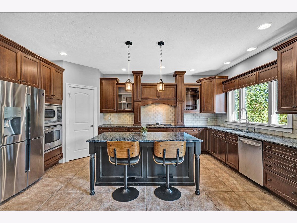
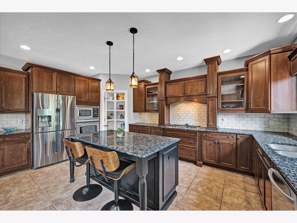
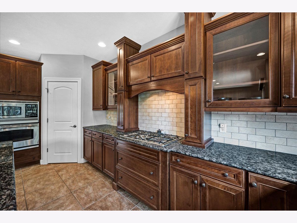
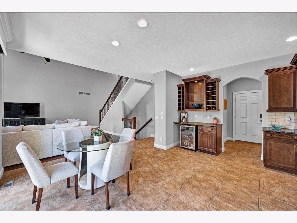
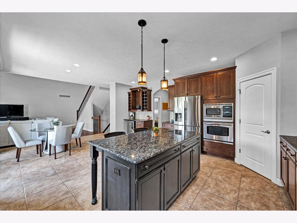
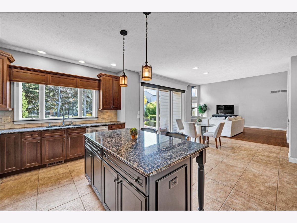
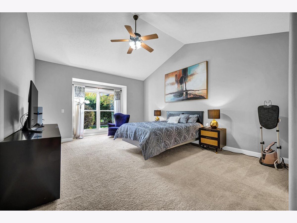
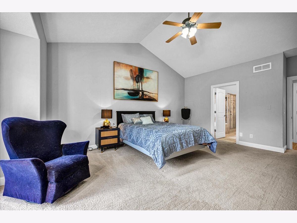
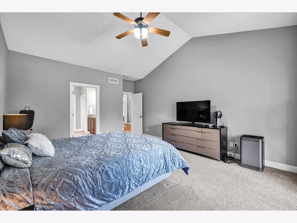
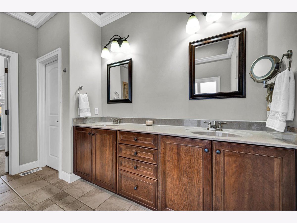
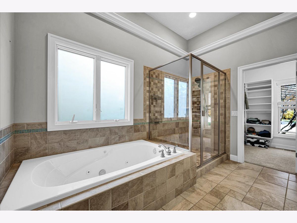
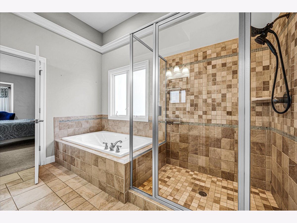
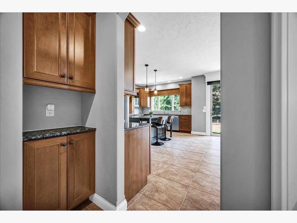
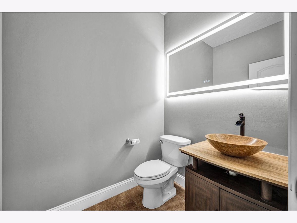
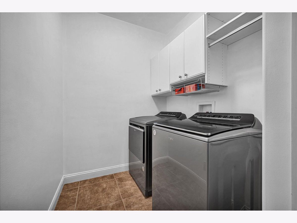
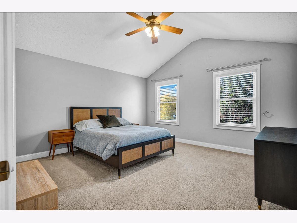
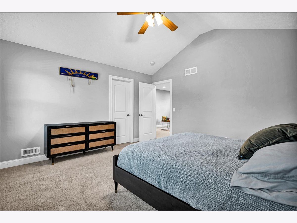
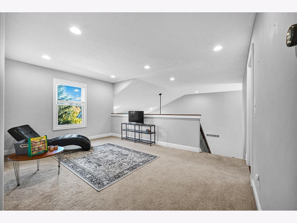
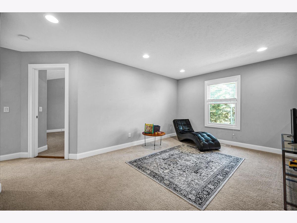
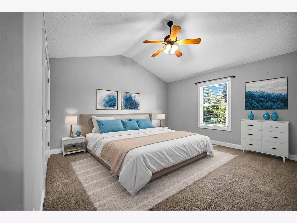
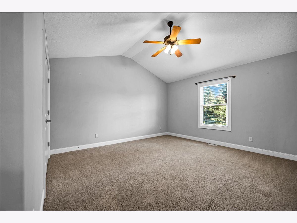
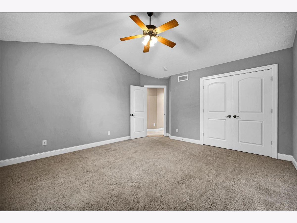
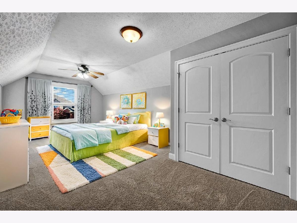
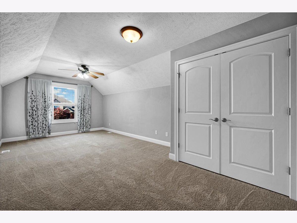
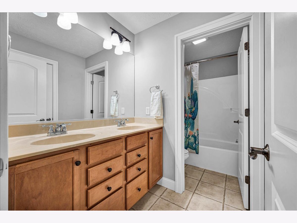
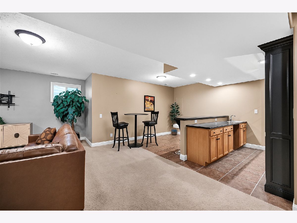
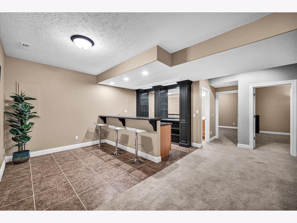
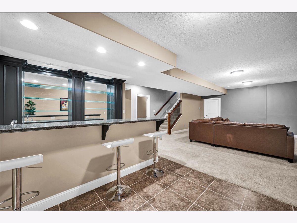
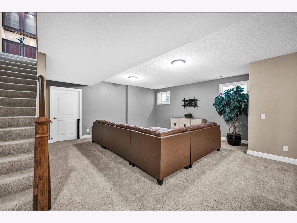
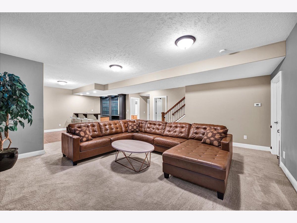
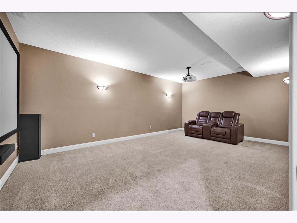
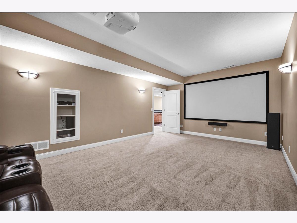
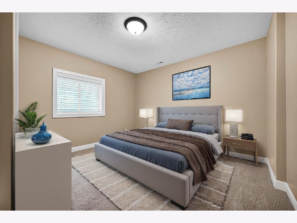
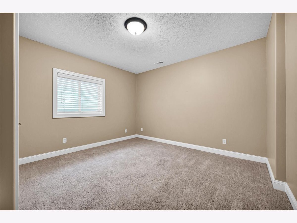
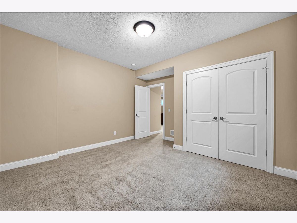
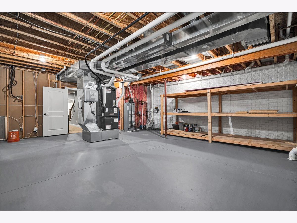
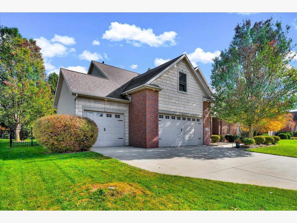
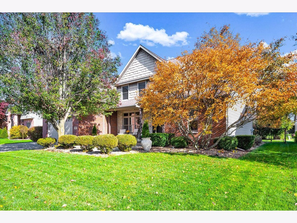
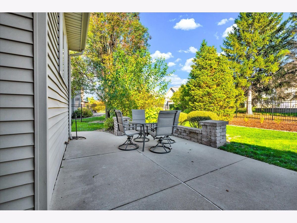
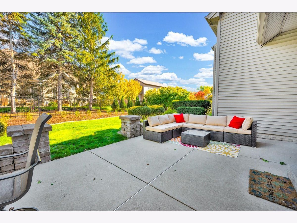
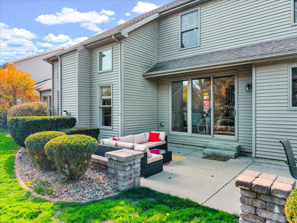
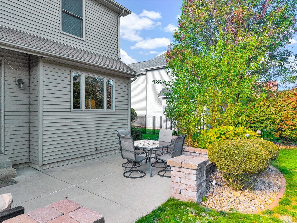
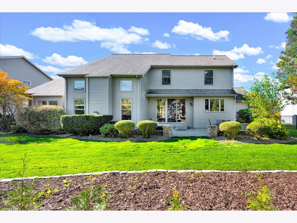
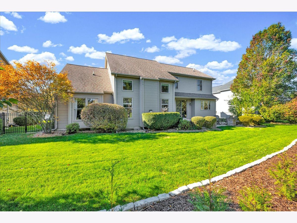
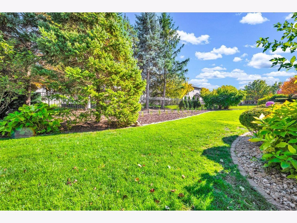
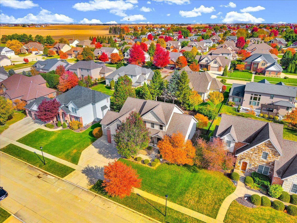
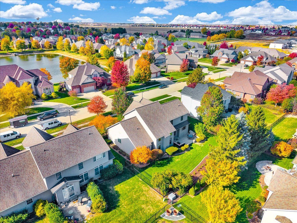
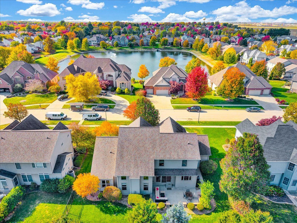
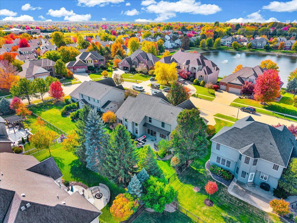
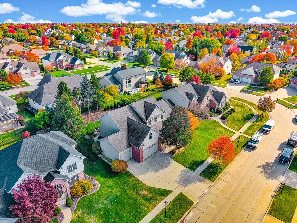
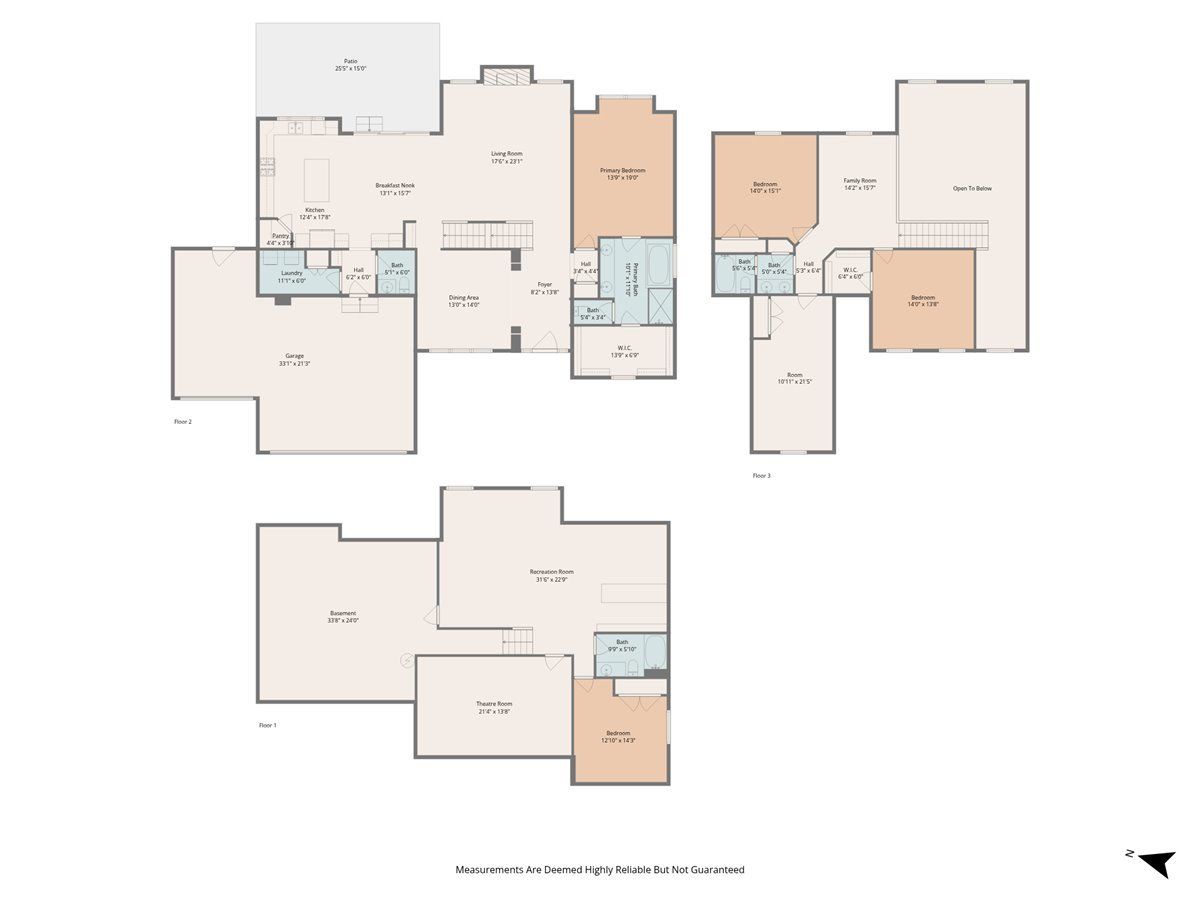
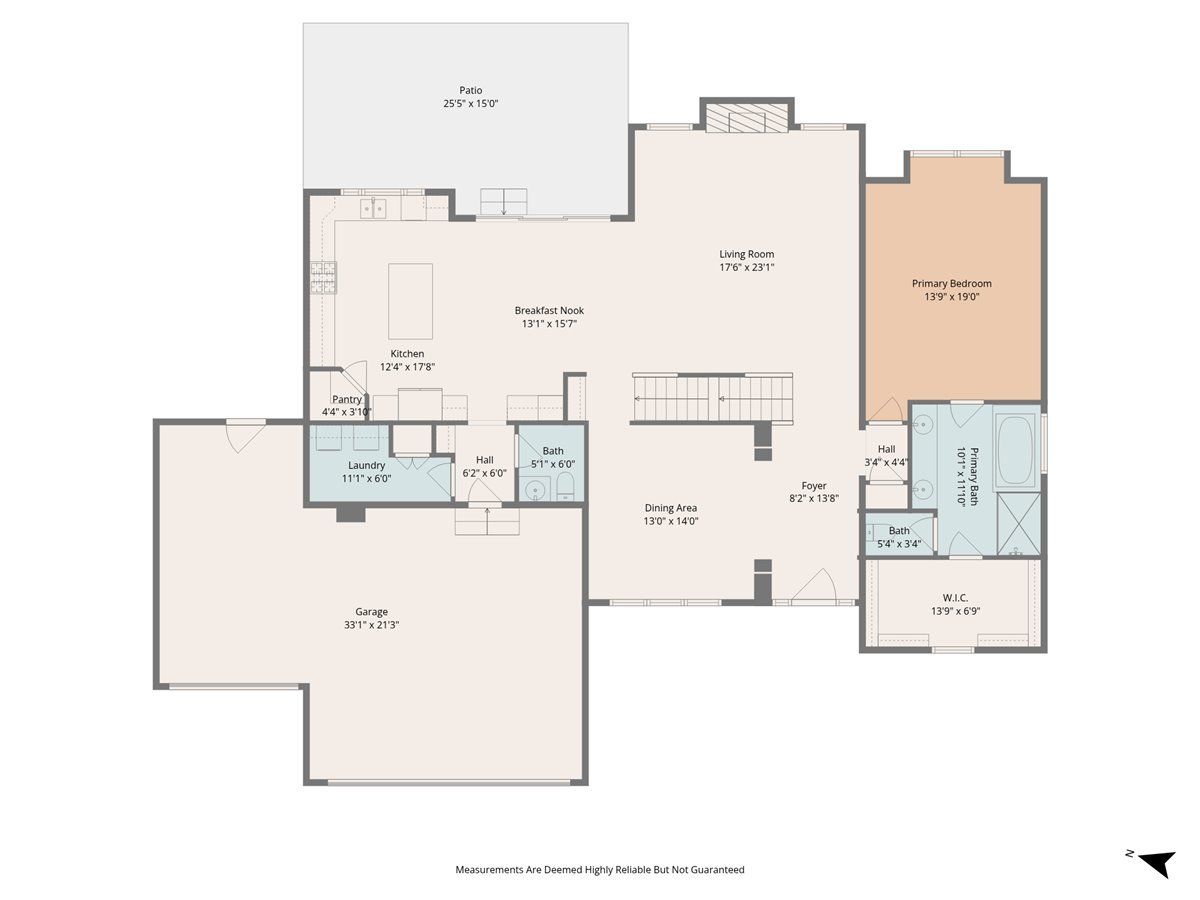
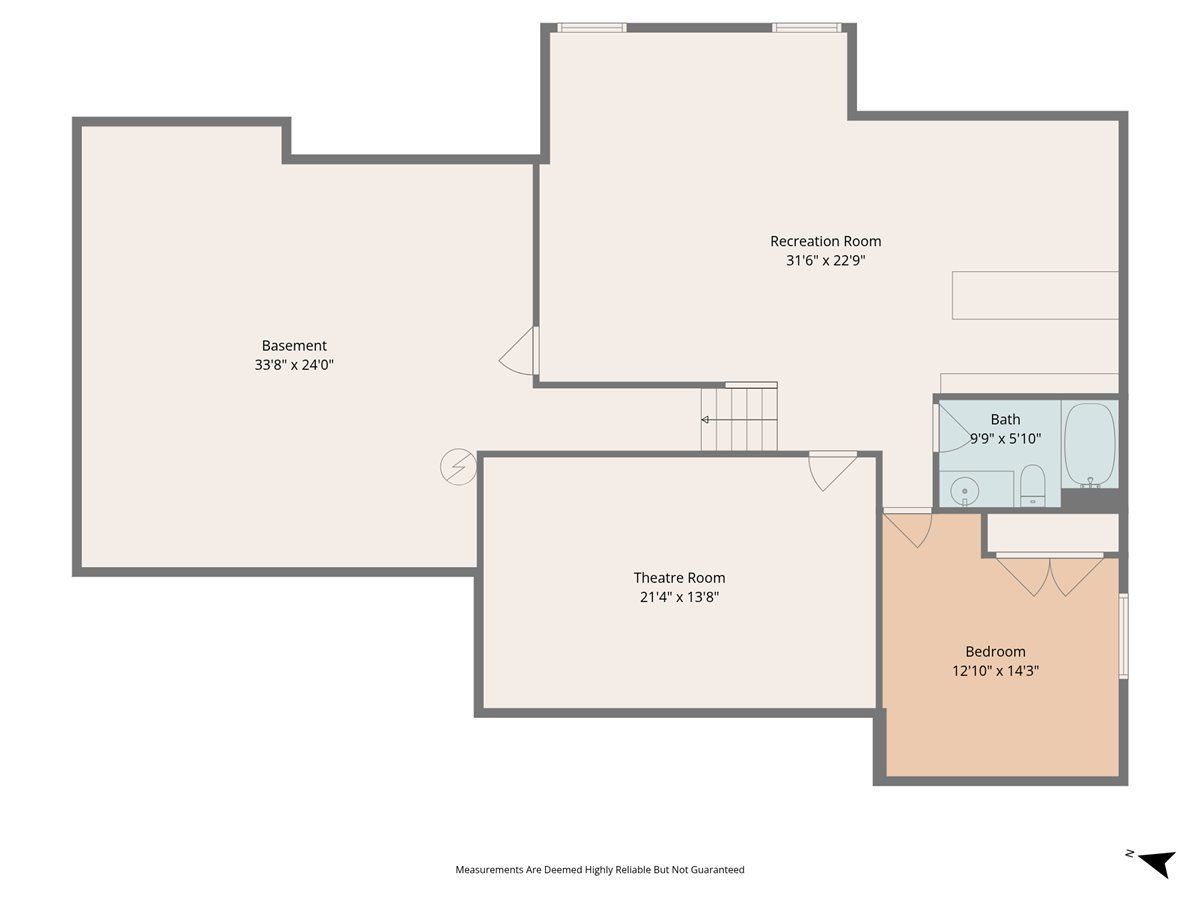
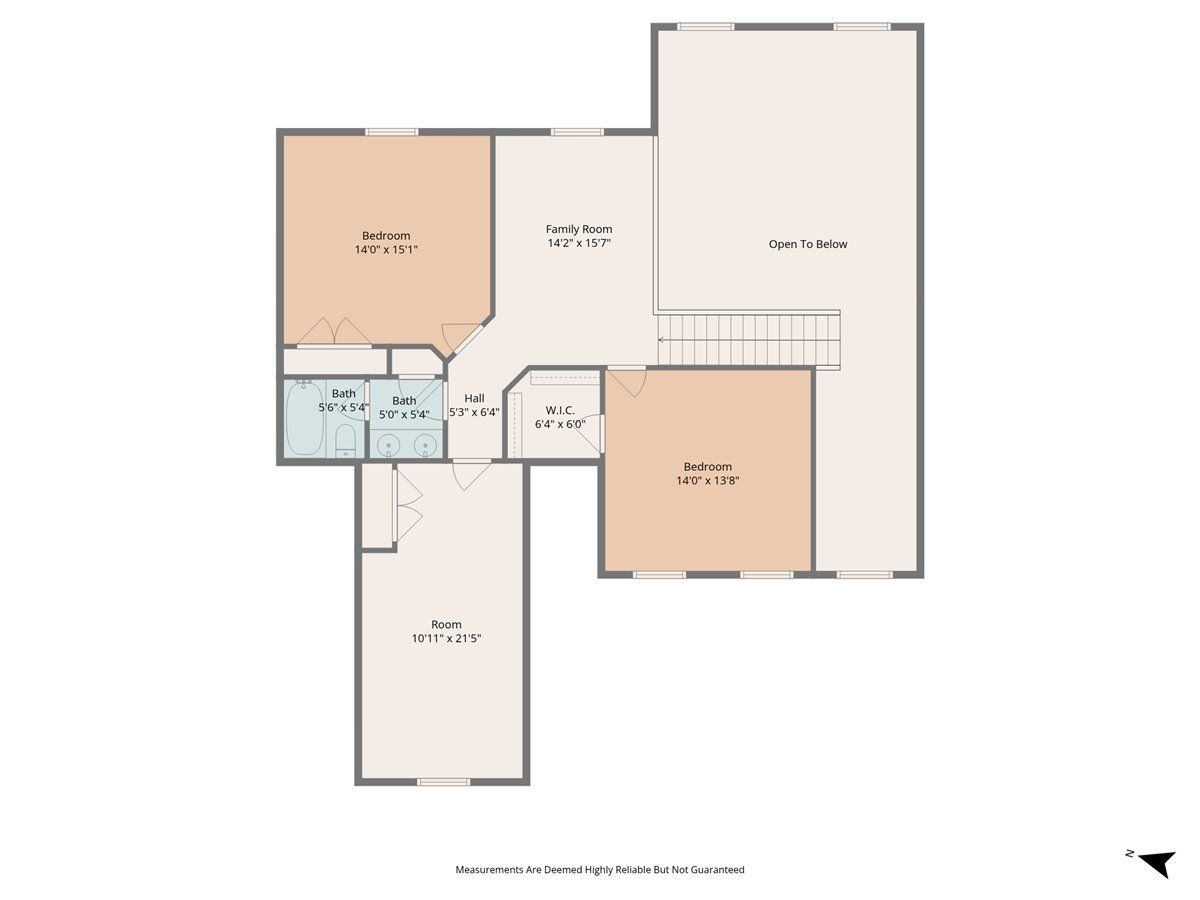
Room Specifics
Total Bedrooms: 5
Bedrooms Above Ground: 4
Bedrooms Below Ground: 1
Dimensions: —
Floor Type: —
Dimensions: —
Floor Type: —
Dimensions: —
Floor Type: —
Dimensions: —
Floor Type: —
Full Bathrooms: 4
Bathroom Amenities: Whirlpool,Double Sink
Bathroom in Basement: 1
Rooms: —
Basement Description: —
Other Specifics
| 3 | |
| — | |
| — | |
| — | |
| — | |
| 92 X 120 | |
| — | |
| — | |
| — | |
| — | |
| Not in DB | |
| — | |
| — | |
| — | |
| — |
Tax History
| Year | Property Taxes |
|---|---|
| 2009 | $12,061 |
| 2012 | $11,790 |
| 2018 | $11,662 |
| 2022 | $11,815 |
| 2025 | $13,234 |
Contact Agent
Nearby Similar Homes
Nearby Sold Comparables
Contact Agent
Listing Provided By
RE/MAX Rising

