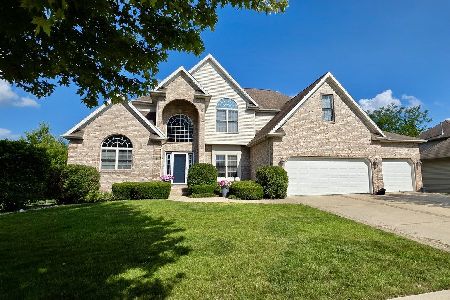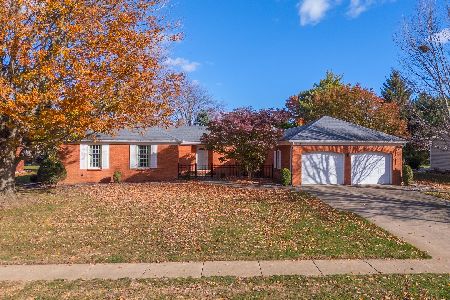2805 Stevenson Drive, Bloomington, Illinois 61704
$535,000
|
For Sale
|
|
| Status: | Contingent |
| Sqft: | 4,027 |
| Cost/Sqft: | $133 |
| Beds: | 4 |
| Baths: | 4 |
| Year Built: | 2007 |
| Property Taxes: | $12,565 |
| Days On Market: | 52 |
| Lot Size: | 0,00 |
Description
Stunning Brick & Stone Front Home in Tipton Trails! Beautifully maintained and packed with upgrades, this exceptional 5-bedroom, 3.5-bath home sits in the highly sought-after Tipton Trails Subdivision. The chef's kitchen impresses with a large island, custom Amish cabinetry, granite countertops, stainless steel venting, pantry, and seamless flow into the spacious family room featuring built-ins and a cozy fireplace. The main level also includes a formal dining room, a private office/living room with French doors, and a convenient main-floor laundry room. The luxurious primary suite offers two closets, a double vanity, soaking tub, and a beautifully tiled shower. All bedrooms are generously sized, and the hall bath includes a double vanity with a separation door-perfect for busy mornings. The finished basement is ideal for entertaining with a stunning wet bar, expansive family room with fireplace, full bedroom, and full bath. Outside, enjoy the fully fenced backyard complete with a deck, pergola, built-in grilling station, and fire pit-an incredible outdoor living space. Additional features include aluminum fencing, home audio wiring, and 9' basement ceilings. NEW Roof (11/25). New A/C (2025) Located near Tipton Park and Northpoint Elementary in Unit 5 Schools. Centrally located near shopping, dining, constitution trail, in one of Bloomington's most desirable neighborhoods.
Property Specifics
| Single Family | |
| — | |
| — | |
| 2007 | |
| — | |
| — | |
| No | |
| — |
| — | |
| Tipton Trails | |
| — / Not Applicable | |
| — | |
| — | |
| — | |
| 12521148 | |
| 1425403023 |
Nearby Schools
| NAME: | DISTRICT: | DISTANCE: | |
|---|---|---|---|
|
Grade School
Northpoint Elementary |
5 | — | |
|
Middle School
Kingsley Jr High |
5 | Not in DB | |
|
High School
Normal Community High School |
5 | Not in DB | |
Property History
| DATE: | EVENT: | PRICE: | SOURCE: |
|---|---|---|---|
| 17 Sep, 2007 | Sold | $380,000 | MRED MLS |
| 30 Jul, 2007 | Under contract | $380,000 | MRED MLS |
| 1 May, 2007 | Listed for sale | $405,000 | MRED MLS |
| 11 Jun, 2010 | Sold | $415,000 | MRED MLS |
| 30 Apr, 2010 | Under contract | $424,900 | MRED MLS |
| 31 Mar, 2010 | Listed for sale | $424,900 | MRED MLS |
| 13 Dec, 2025 | Under contract | $535,000 | MRED MLS |
| 20 Nov, 2025 | Listed for sale | $535,000 | MRED MLS |
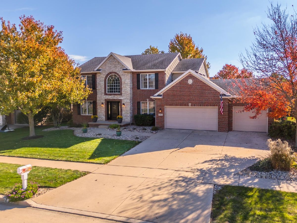
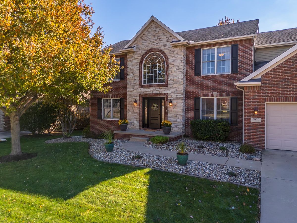
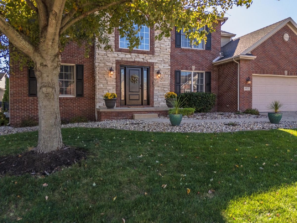
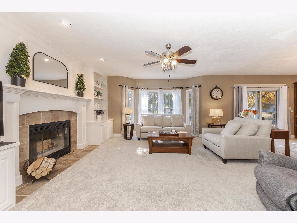
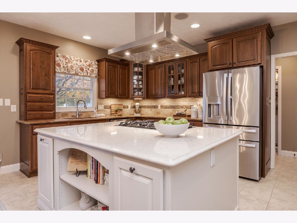
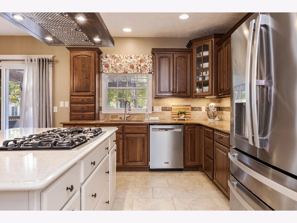
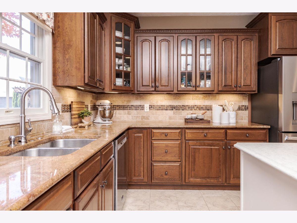
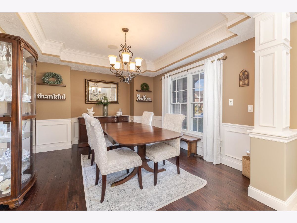
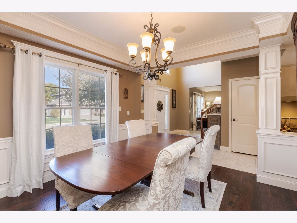
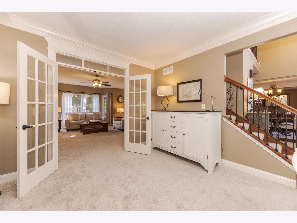
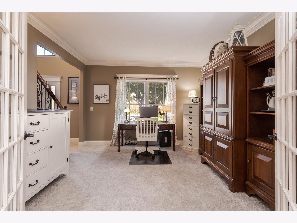
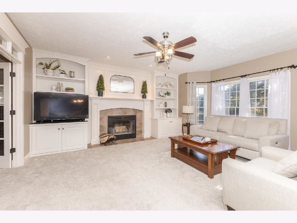
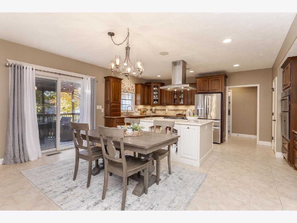
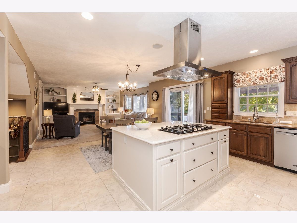
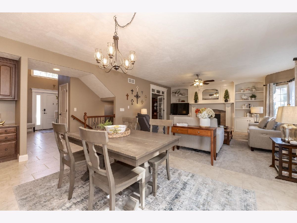
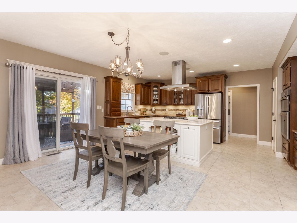
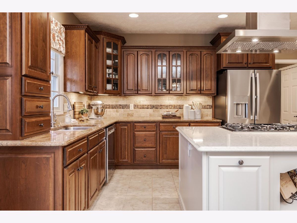
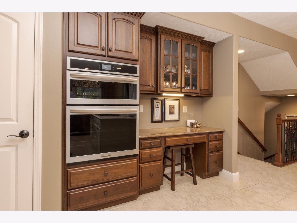
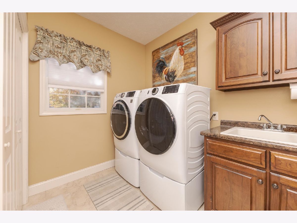
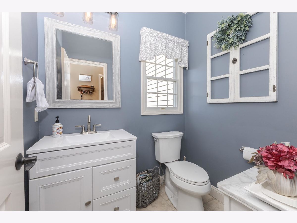
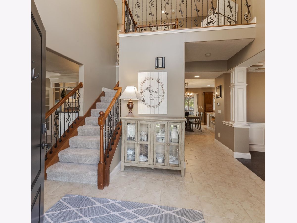
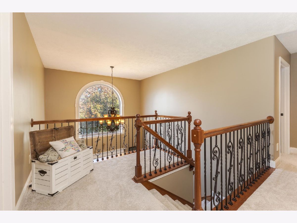
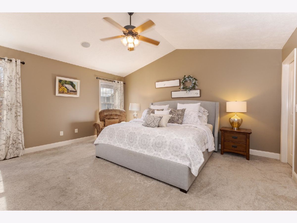
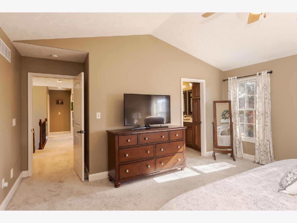
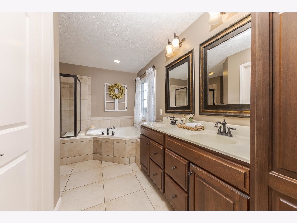
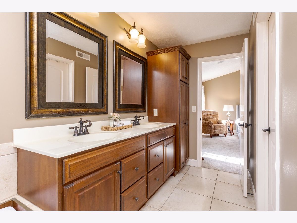
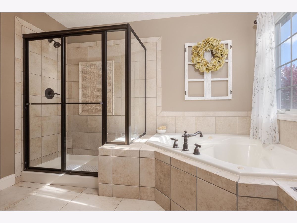
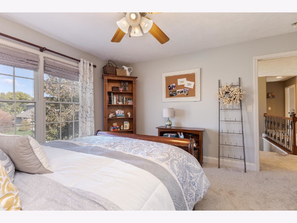
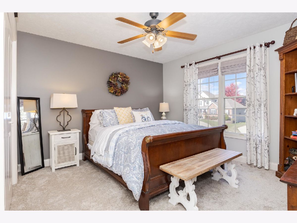

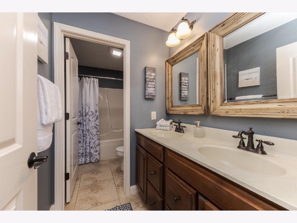
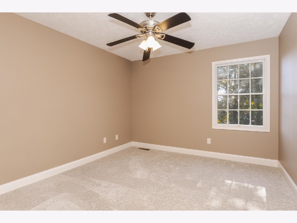
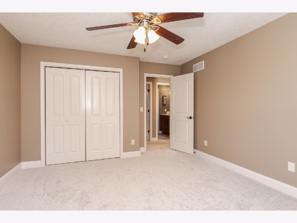
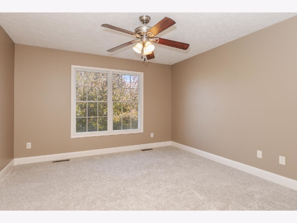
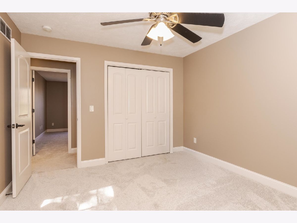
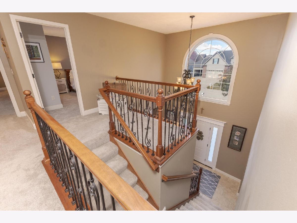
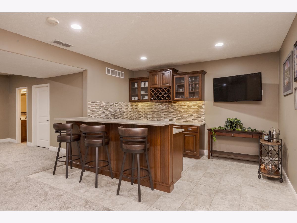
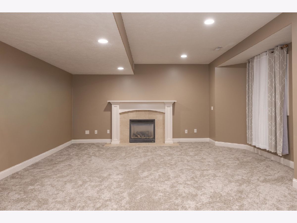
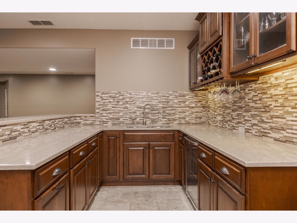
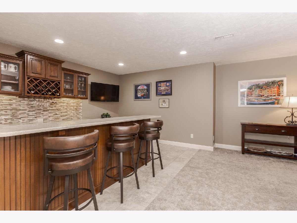
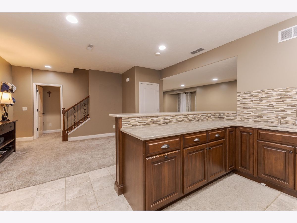
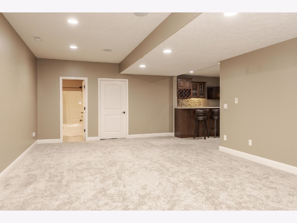
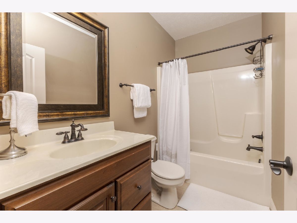
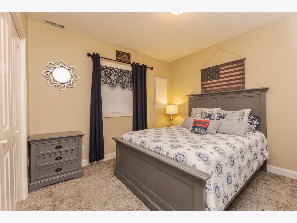
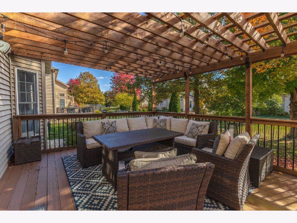
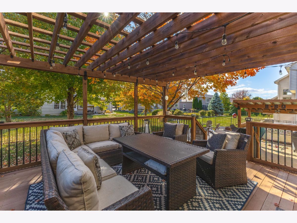
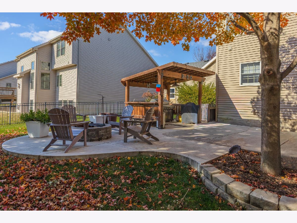
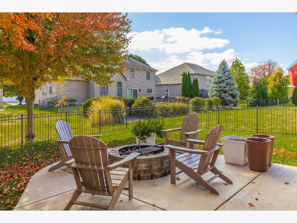
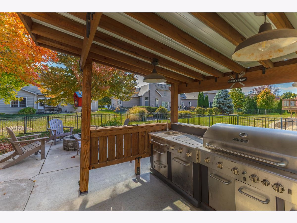
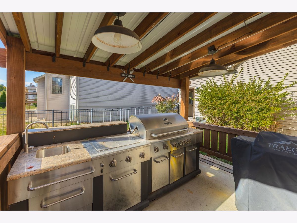
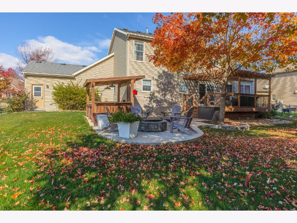
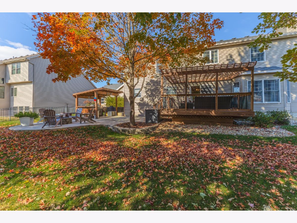
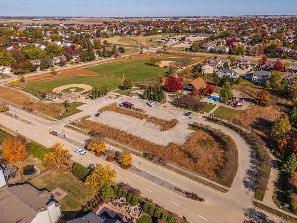
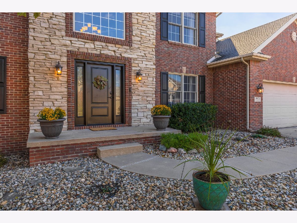
Room Specifics
Total Bedrooms: 5
Bedrooms Above Ground: 4
Bedrooms Below Ground: 1
Dimensions: —
Floor Type: —
Dimensions: —
Floor Type: —
Dimensions: —
Floor Type: —
Dimensions: —
Floor Type: —
Full Bathrooms: 4
Bathroom Amenities: —
Bathroom in Basement: 1
Rooms: —
Basement Description: —
Other Specifics
| 3 | |
| — | |
| — | |
| — | |
| — | |
| 85X120 | |
| — | |
| — | |
| — | |
| — | |
| Not in DB | |
| — | |
| — | |
| — | |
| — |
Tax History
| Year | Property Taxes |
|---|---|
| 2010 | $9,319 |
| 2025 | $12,565 |
Contact Agent
Nearby Similar Homes
Nearby Sold Comparables
Contact Agent
Listing Provided By
Coldwell Banker Real Estate Group

