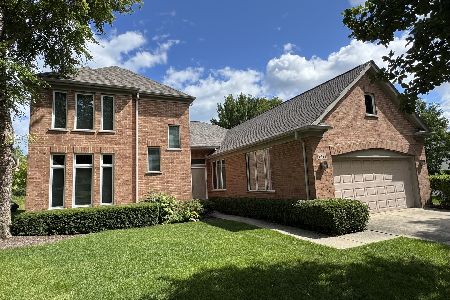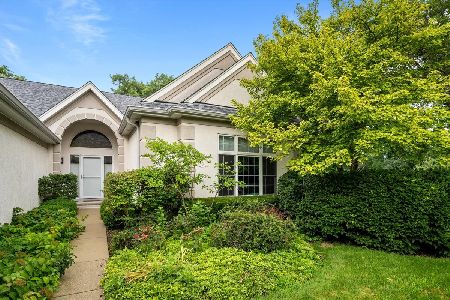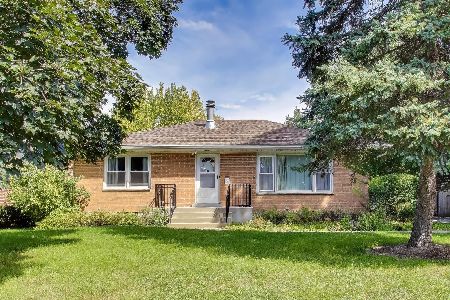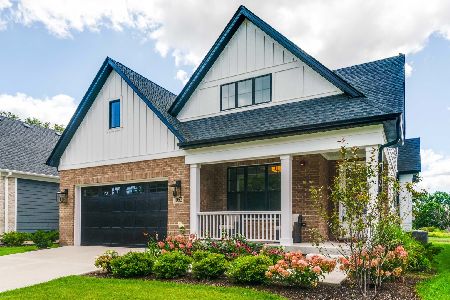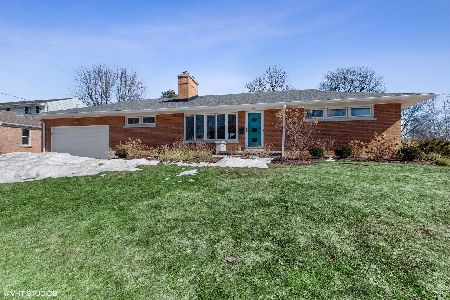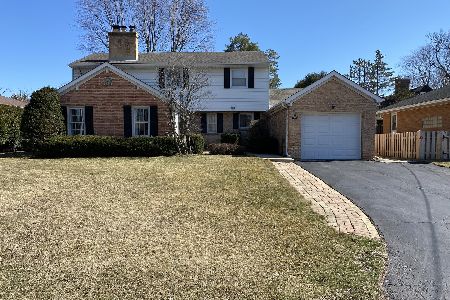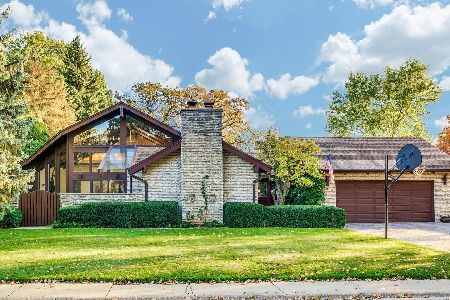281 Michigan Avenue, Highwood, Illinois 60040
$1,025,000
|
For Sale
|
|
| Status: | Pending |
| Sqft: | 3,600 |
| Cost/Sqft: | $285 |
| Beds: | 3 |
| Baths: | 4 |
| Year Built: | 1978 |
| Property Taxes: | $14,783 |
| Days On Market: | 48 |
| Lot Size: | 0,00 |
Description
Stunning home situated on the first green of Highland Parks prestigious Exmoor golf course- Beautiful custom-built Lanon stone and stucco home on the market for the first time since it was built. Perfectly positioned on a quiet cul-de-sac in Highwood, it offers panoramic views of Exmoor Country Club and direct access to scenic preserve walking trails. With over 3,600 sq ft plus a full basement, this home features 3 spacious bedrooms (with potential for a main-floor suite) and 4 full baths. The upper-level primary suite is a private retreat with a fireplace sitting room, two walk-in closets, and sweeping golf course views. The luxurious en suite bath includes a jetted tub and custom dual-head shower. Warm wood floors and rich custom paneling enhance the main floor, where you will find a sun-drenched four-season sunroom, a handsome office, a generous dining room with French doors to a large patio, and a cozy family room with a wood-burning fireplace. The spacious kitchen is ideal for entertaining, with a breakfast nook opening to the patio, a walk-in pantry, and a mudroom leading to the attached 2-car garage. The lower level offers even more living space, featuring a large rec room, wet bar, exercise room, and abundant storage. Brand new cedar roof installed 6 months ago, generator, and sprinkler system for the ultimate convenience. Full of character and charm, this home is just moments from Highwoods vibrant restaurants, lakefront, festivals, and Metra. A true retreat in a truly special town. Be sure to click on the exclusive video to see the amazing grounds of this home!
Property Specifics
| Single Family | |
| — | |
| — | |
| 1978 | |
| — | |
| — | |
| No | |
| — |
| Lake | |
| — | |
| — / Not Applicable | |
| — | |
| — | |
| — | |
| 12425587 | |
| 16154330020000 |
Nearby Schools
| NAME: | DISTRICT: | DISTANCE: | |
|---|---|---|---|
|
Grade School
Wayne Thomas Elementary School |
112 | — | |
|
Middle School
Northwood Junior High School |
112 | Not in DB | |
|
High School
Highland Park High School |
113 | Not in DB | |
Property History
| DATE: | EVENT: | PRICE: | SOURCE: |
|---|---|---|---|
| 11 Aug, 2025 | Under contract | $1,025,000 | MRED MLS |
| 21 Jul, 2025 | Listed for sale | $1,025,000 | MRED MLS |
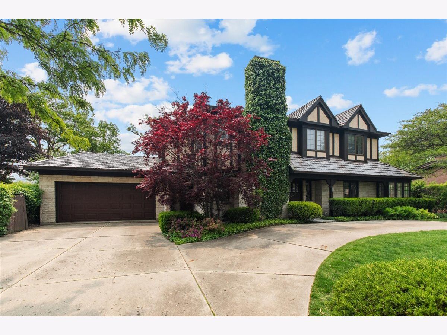
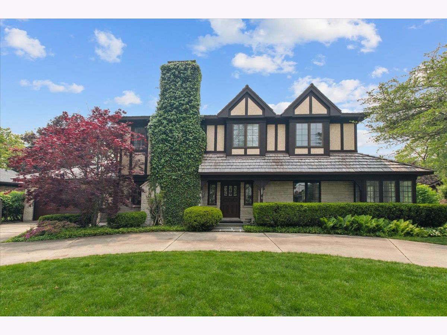
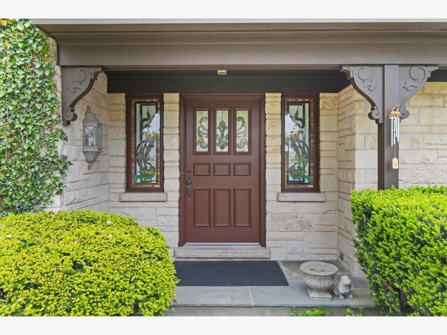
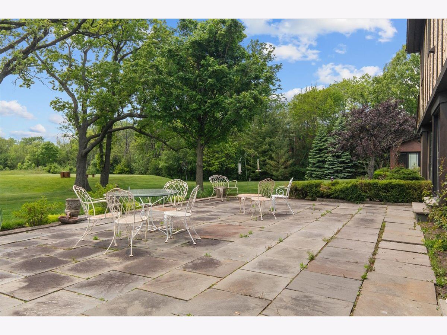
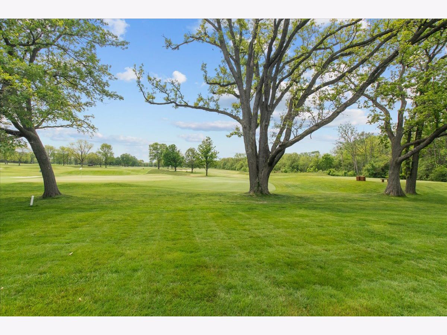
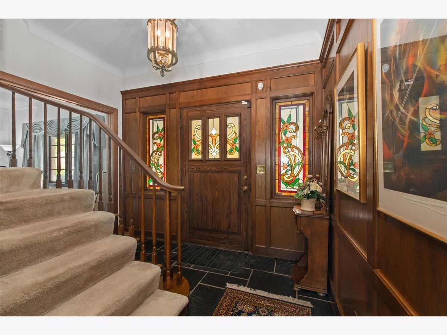
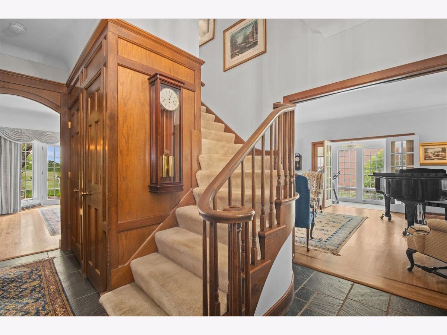
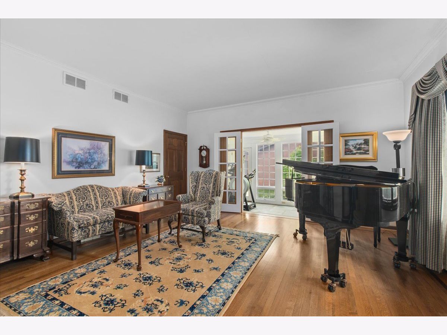
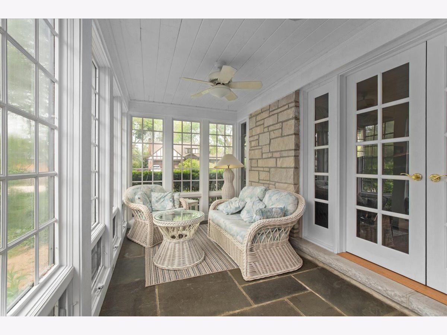

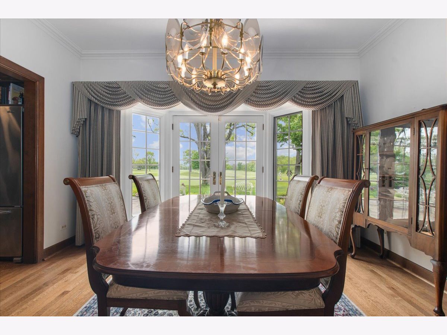

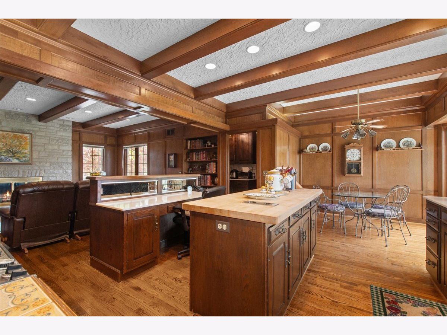
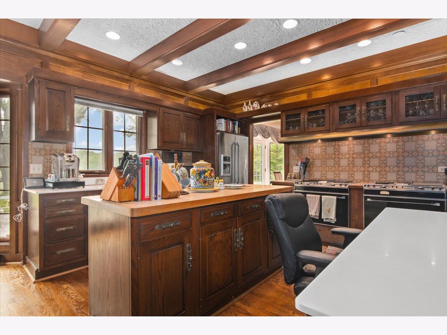
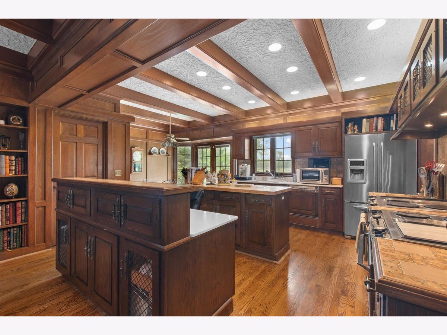
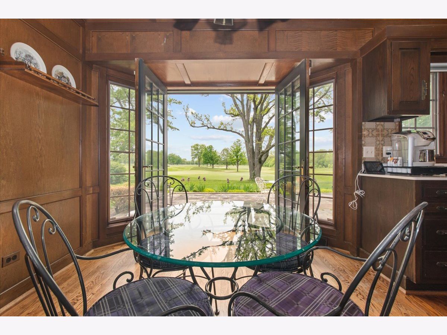

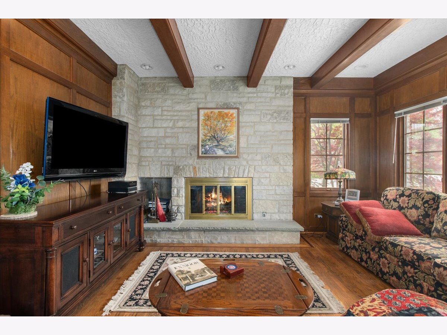
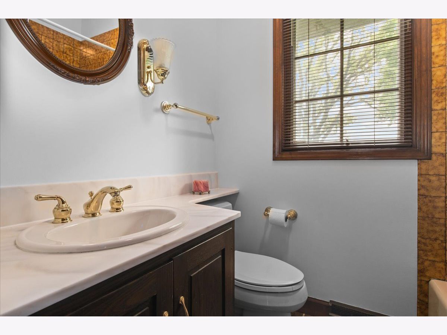
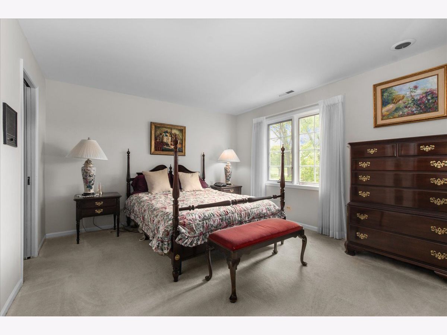
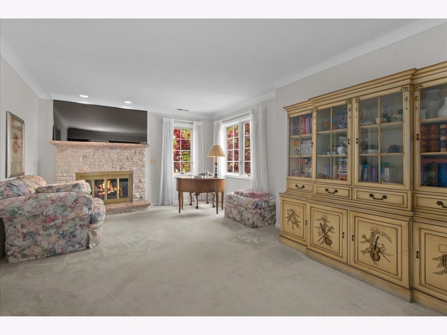
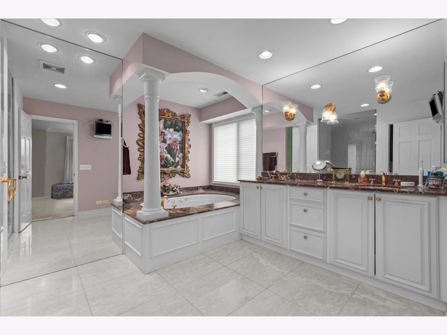
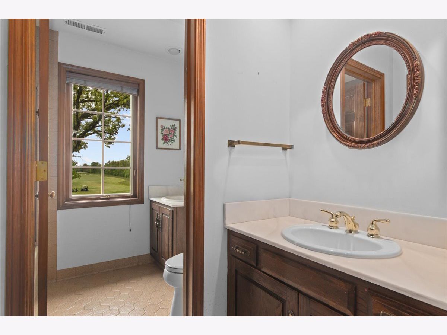
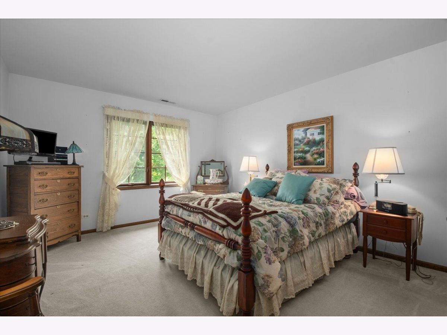
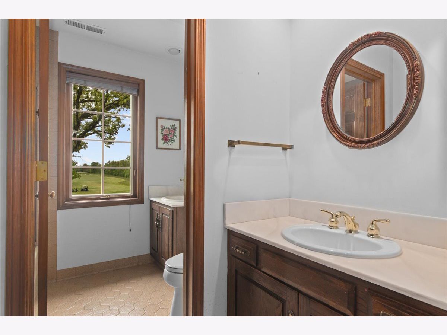
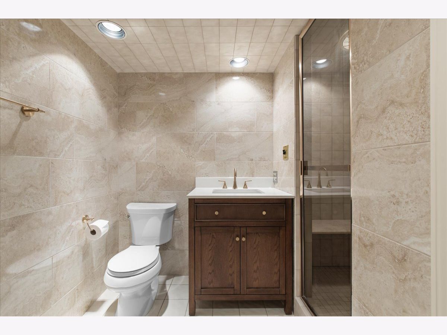
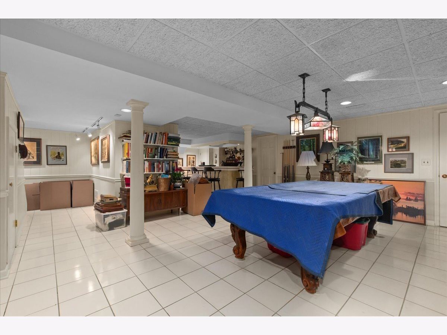
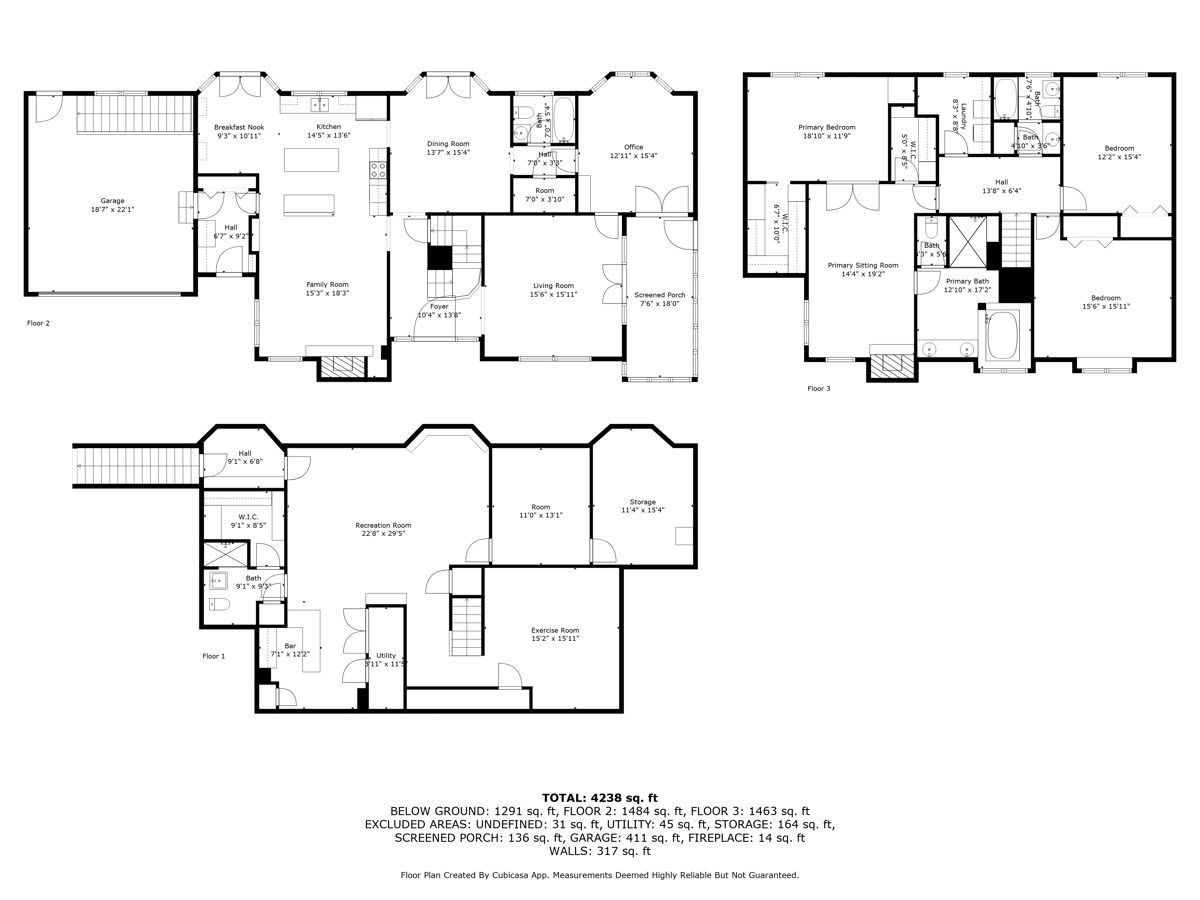
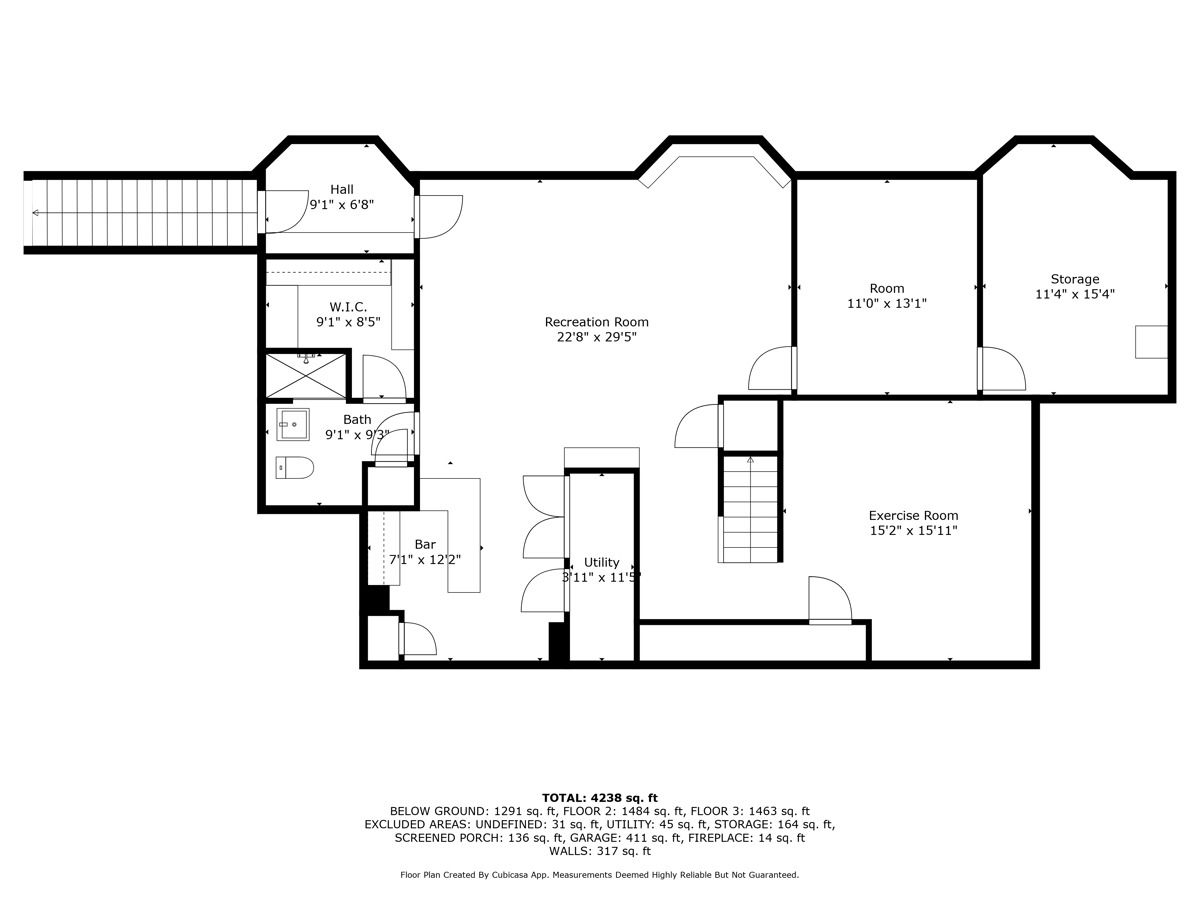
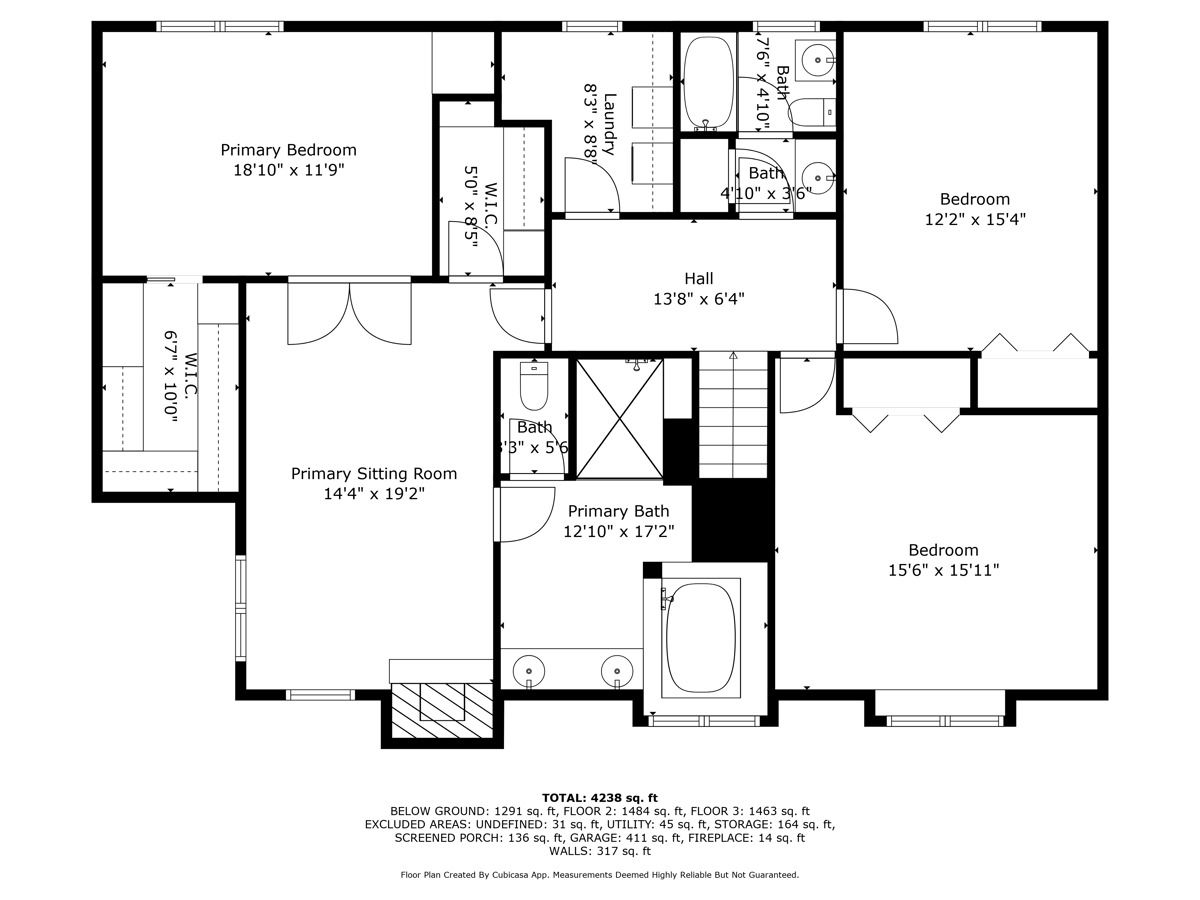
Room Specifics
Total Bedrooms: 3
Bedrooms Above Ground: 3
Bedrooms Below Ground: 0
Dimensions: —
Floor Type: —
Dimensions: —
Floor Type: —
Full Bathrooms: 4
Bathroom Amenities: Whirlpool,Separate Shower,Steam Shower,Double Sink
Bathroom in Basement: 1
Rooms: —
Basement Description: —
Other Specifics
| 2 | |
| — | |
| — | |
| — | |
| — | |
| 106X165 | |
| — | |
| — | |
| — | |
| — | |
| Not in DB | |
| — | |
| — | |
| — | |
| — |
Tax History
| Year | Property Taxes |
|---|---|
| 2025 | $14,783 |
Contact Agent
Nearby Similar Homes
Nearby Sold Comparables
Contact Agent
Listing Provided By
Compass

